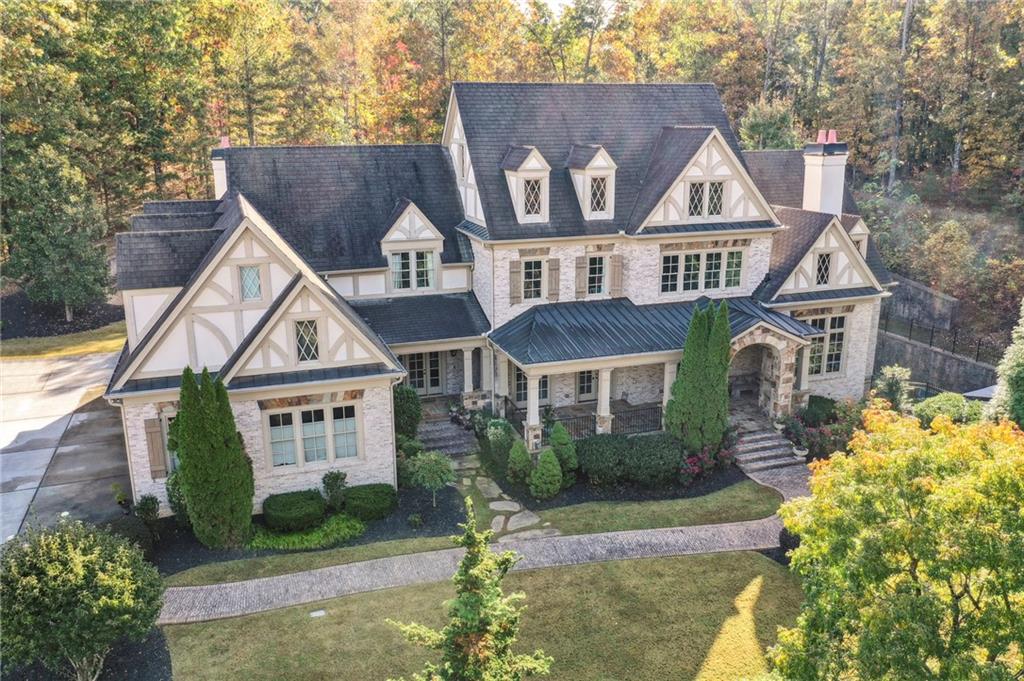5021 Heatherwood Court Roswell, GA 30075 $2,750,000 Reduced -$200,000

- 7Beds
- 8Full Baths
- 1Half Baths
- N/A SqFt
- 2006Year Built
- 1.75Acres
Association Fees / Info
Hoa: Yes
Hoa Fees Frequency: Quarterly
Hoa Fees: 2700
Community Features: None
Hoa Fees Frequency: Quarterly
Bathroom Info
Main Bathroom Level: 1
Halfbaths: 1
Total Baths: 9.00
Fullbaths: 8
Room Bedroom Features: Master on Main
Bedroom Info
Beds: 7
Building Info
Habitable Residence: Yes
Business Info
Equipment: None
Exterior Features
Fence: None
Patio and Porch: Covered, Front Porch, Patio
Exterior Features: Awning(s), Garden, Private Yard, Rain Gutters, Private Entrance
Road Surface Type: Asphalt
Pool Private: No
County: Fulton - GA
Acres: 1.75
Pool Desc: None
Fees / Restrictions
Financial
Original Price: $2,950,000
Owner Financing: Yes
Garage / Parking
Parking Features: Driveway, Garage, Garage Door Opener, Garage Faces Side, Level Driveway
Green / Env Info
Green Energy Generation: None
Handicap
Accessibility Features: None
Interior Features
Security Ftr: Carbon Monoxide Detector(s), Fire Alarm, Security Gate, Security Guard, Smoke Detector(s)
Fireplace Features: Basement, Gas Starter, Keeping Room, Other Room
Levels: Three Or More
Appliances: Dishwasher, Disposal, Double Oven, Dryer, Electric Oven, Gas Oven, Gas Range, Gas Water Heater, Microwave, Range Hood, Refrigerator, Self Cleaning Oven
Laundry Features: Laundry Room, Main Level, Mud Room, Upper Level
Interior Features: Bookcases, Central Vacuum, Coffered Ceiling(s), Disappearing Attic Stairs, Double Vanity, Entrance Foyer, High Ceilings 10 ft Main, High Ceilings 10 ft Upper, High Ceilings 10 ft Lower, High Speed Internet, His and Hers Closets, Smart Home
Flooring: Ceramic Tile, Hardwood, Laminate
Spa Features: None
Lot Info
Lot Size Source: Owner
Lot Features: Back Yard, Front Yard, Lake On Lot
Misc
Property Attached: No
Home Warranty: Yes
Open House
Other
Other Structures: None
Property Info
Construction Materials: Brick 4 Sides
Year Built: 2,006
Property Condition: Resale
Roof: Composition
Property Type: Residential Detached
Style: Tudor
Rental Info
Land Lease: Yes
Room Info
Kitchen Features: Breakfast Bar, Cabinets White, Eat-in Kitchen, Keeping Room, Kitchen Island, Other Surface Counters, Pantry Walk-In, Second Kitchen, Solid Surface Counters, View to Family Room
Room Master Bathroom Features: Double Vanity,Separate His/Hers,Separate Tub/Showe
Room Dining Room Features: Open Concept,Seats 12+
Special Features
Green Features: None
Special Listing Conditions: None
Special Circumstances: None
Sqft Info
Building Area Total: 10000
Building Area Source: Owner
Tax Info
Tax Amount Annual: 12815
Tax Year: 2,023
Tax Parcel Letter: 12-1560-0244-067-0
Unit Info
Utilities / Hvac
Cool System: Ceiling Fan(s), Central Air, Electric, Humidity Control, Zoned
Electric: 110 Volts, 220 Volts
Heating: Central, Natural Gas, Zoned
Utilities: Cable Available, Electricity Available, Natural Gas Available, Phone Available, Sewer Available, Underground Utilities, Water Available
Sewer: Public Sewer
Waterfront / Water
Water Body Name: None
Water Source: Public
Waterfront Features: None