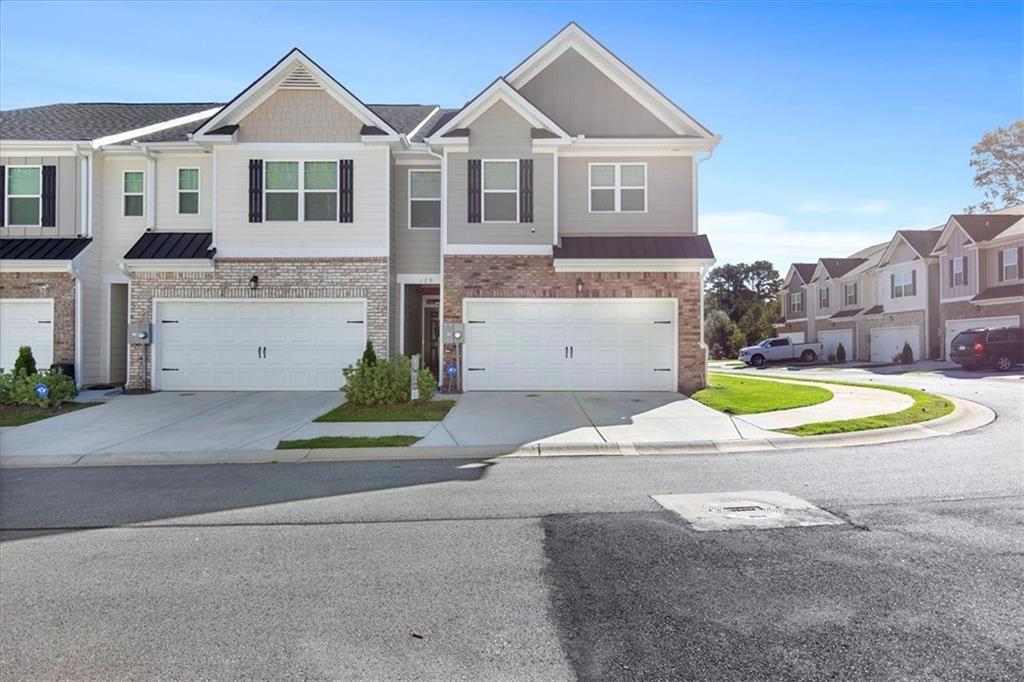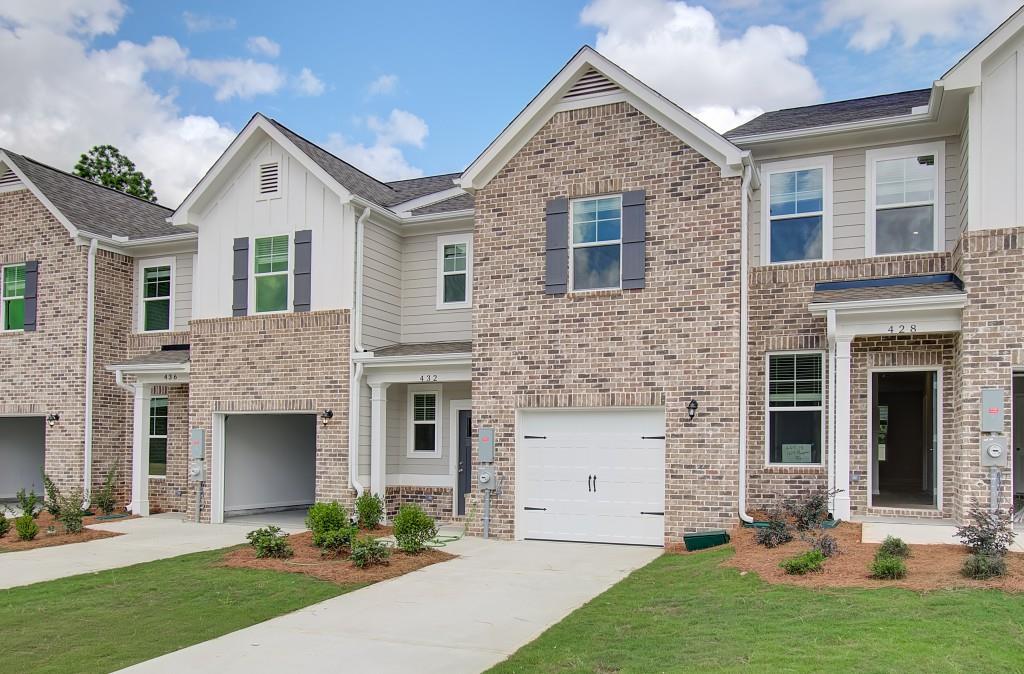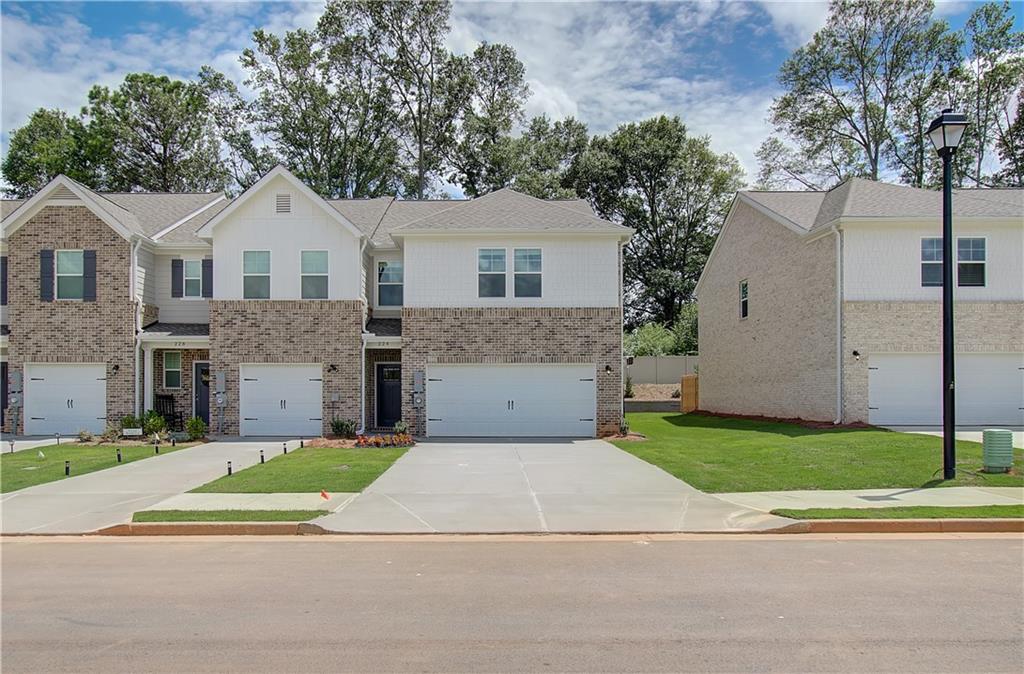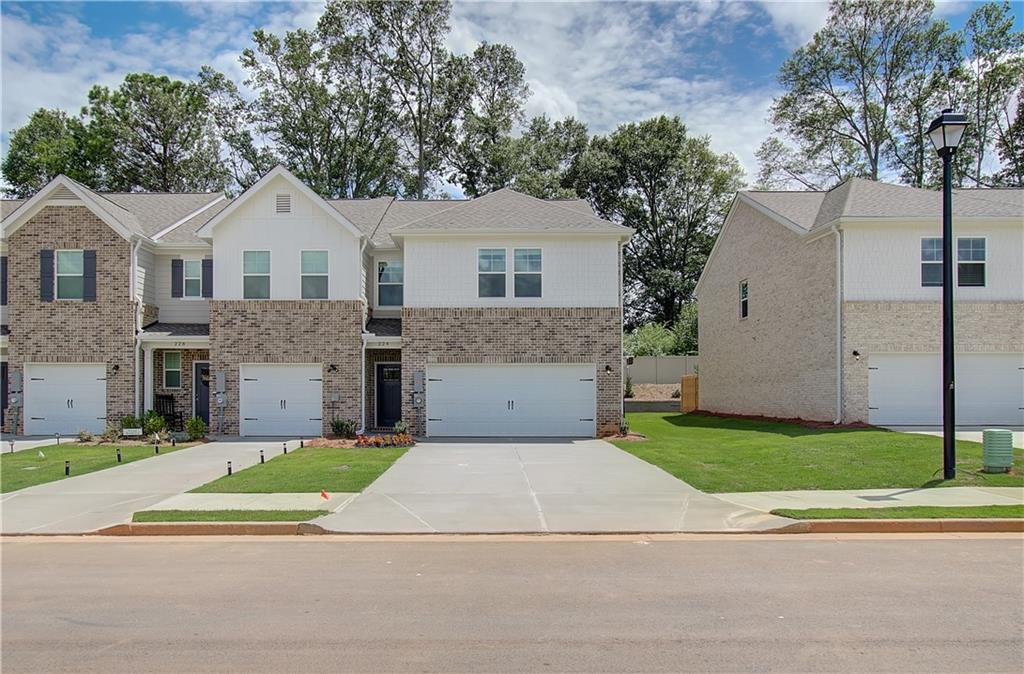100 Hazel Drive McDonough GA 30253, MLS# 406003999
Mcdonough, GA 30253
- 3Beds
- 2Full Baths
- 1Half Baths
- N/A SqFt
- 2024Year Built
- 0.00Acres
- MLS# 406003999
- Residential
- Townhouse
- Active
- Approx Time on Market1 month, 16 days
- AreaN/A
- CountyHenry - GA
- Subdivision Fernhurst
Overview
New Community - Now Selling!! Welcome home to Fernhurst, located in McDonough, minutes to Shopping, Restaurants and I-75. This Wilson A plan offer 3 beds 2.5 baths 1,552 sq. ft., 3 Bedroom/ 2.5 Baths. Kitchen includes granite counter tops, tons of cabinet/pantry space, SS appliances to include electric range, microwave, dishwasher, and a huge kitchen island. Luxury Owners Suite with 2 walk-in closets, double sinks, large shower plus private water closet. Luxury Vinyl Plank flooring included on first floor and stairs! Blinds included on front, side and rear windows. Low HOA dues at $210/mo. and include Lawn Care,Trash/Recycling, ****Prices are subject to change.**** Pictures are stock photos**.
Association Fees / Info
Hoa: Yes
Hoa Fees Frequency: Monthly
Hoa Fees: 210
Community Features: Homeowners Assoc, Sidewalks, Street Lights
Association Fee Includes: Maintenance Grounds, Maintenance Structure
Bathroom Info
Halfbaths: 1
Total Baths: 3.00
Fullbaths: 2
Room Bedroom Features: Other
Bedroom Info
Beds: 3
Building Info
Habitable Residence: No
Business Info
Equipment: None
Exterior Features
Fence: None
Patio and Porch: Patio
Exterior Features: Private Entrance
Road Surface Type: Paved
Pool Private: No
County: Henry - GA
Acres: 0.00
Pool Desc: None
Fees / Restrictions
Financial
Original Price: $304,145
Owner Financing: No
Garage / Parking
Parking Features: Driveway, Garage, Garage Door Opener, Garage Faces Front
Green / Env Info
Green Energy Generation: None
Handicap
Accessibility Features: None
Interior Features
Security Ftr: None
Fireplace Features: None
Levels: Two
Appliances: Dishwasher, Disposal, Electric Range, Microwave
Laundry Features: Other
Interior Features: High Ceilings 9 ft Main, Walk-In Closet(s)
Flooring: Carpet, Vinyl
Spa Features: None
Lot Info
Lot Size Source: Not Available
Lot Features: Other
Misc
Property Attached: Yes
Home Warranty: No
Open House
Other
Other Structures: None
Property Info
Construction Materials: Brick, Brick Front, Cement Siding
Year Built: 2,024
Property Condition: New Construction
Roof: Composition
Property Type: Residential Attached
Style: Townhouse
Rental Info
Land Lease: No
Room Info
Kitchen Features: Kitchen Island, Pantry, Solid Surface Counters
Room Master Bathroom Features: Double Vanity,Shower Only
Room Dining Room Features: Other
Special Features
Green Features: None
Special Listing Conditions: None
Special Circumstances: None
Sqft Info
Building Area Total: 1552
Building Area Source: Builder
Tax Info
Tax Year: 2,024
Unit Info
Num Units In Community: 56
Utilities / Hvac
Cool System: Central Air
Electric: None
Heating: Electric
Utilities: Electricity Available, Sewer Available, Underground Utilities, Water Available
Sewer: Public Sewer
Waterfront / Water
Water Body Name: None
Water Source: Public
Waterfront Features: None
Directions
Use GPSListing Provided courtesy of Re/max Tru
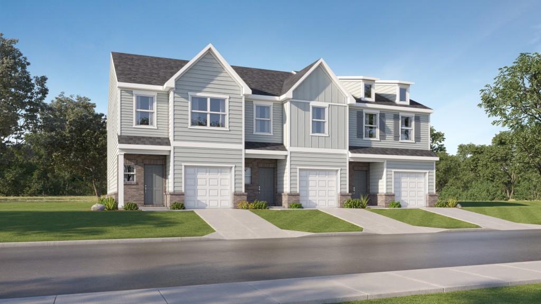
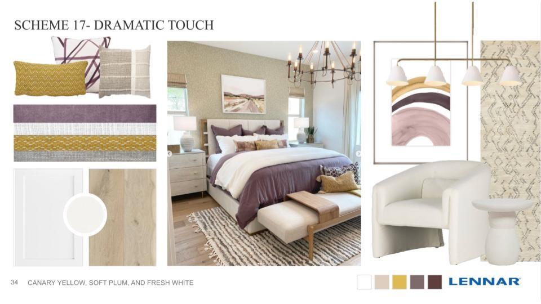
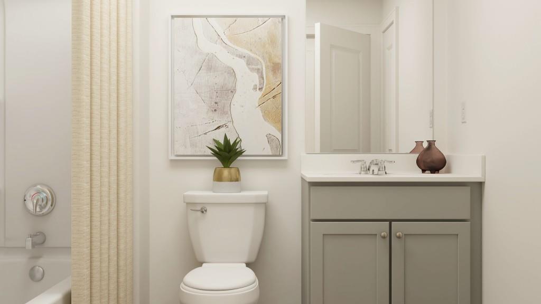
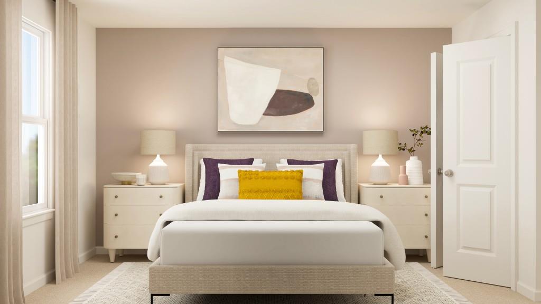
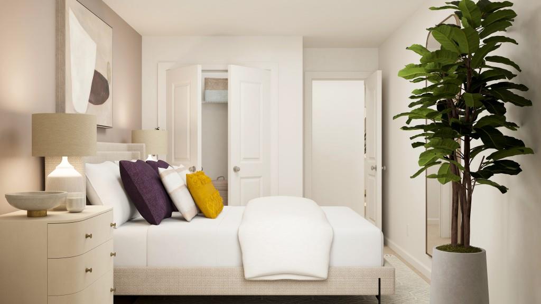
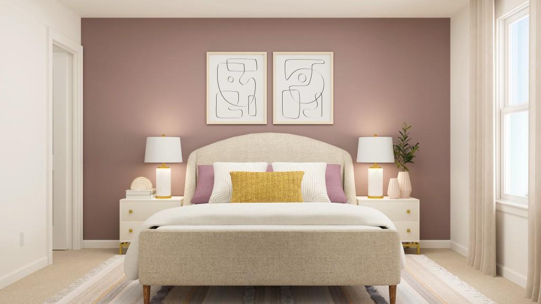
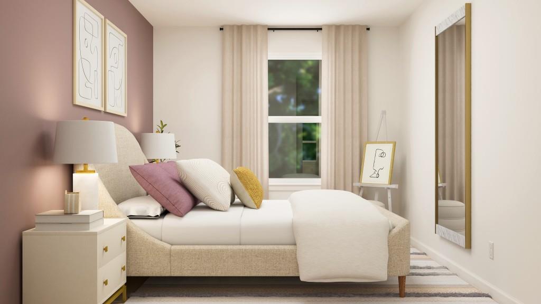
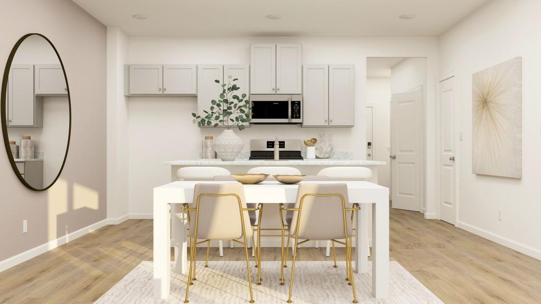
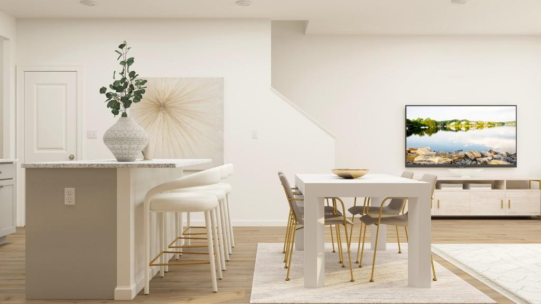
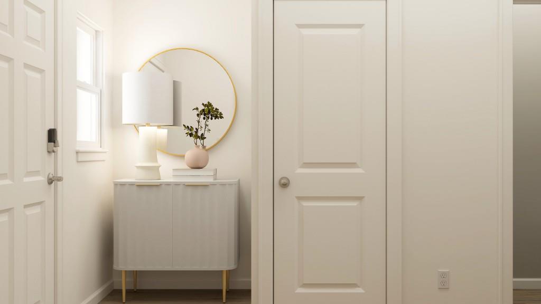
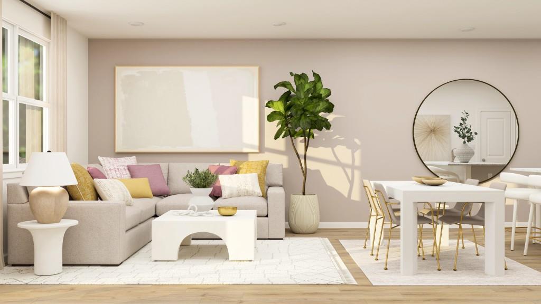
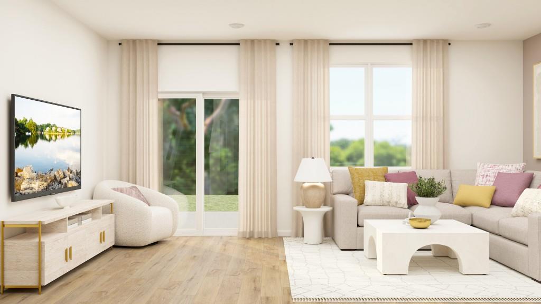
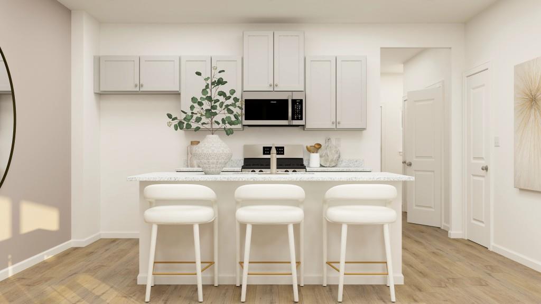
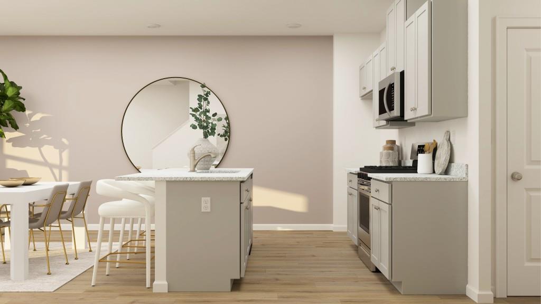
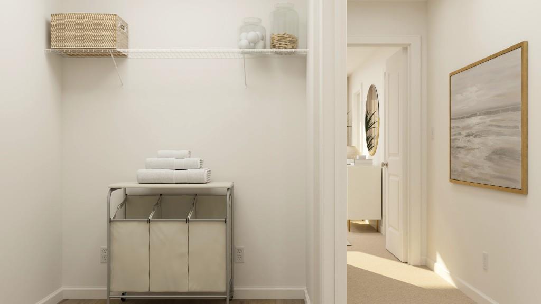
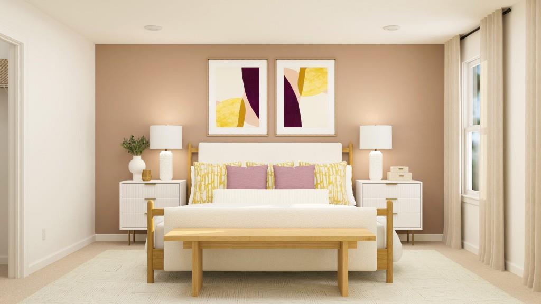
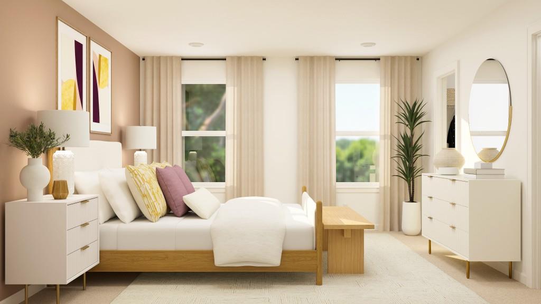
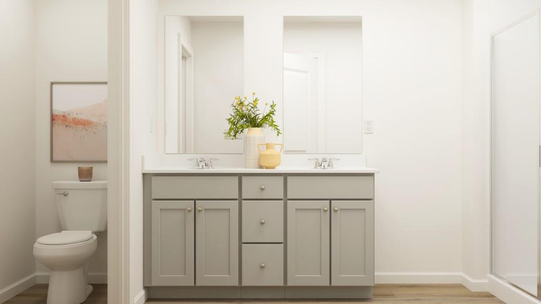
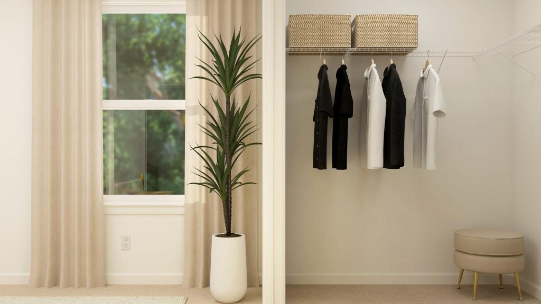
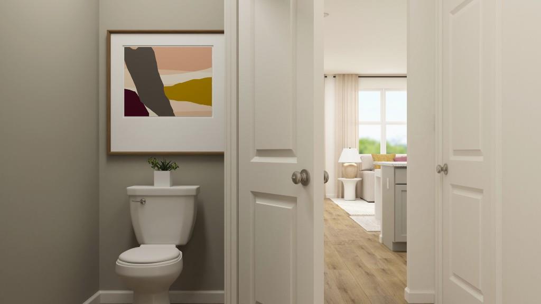
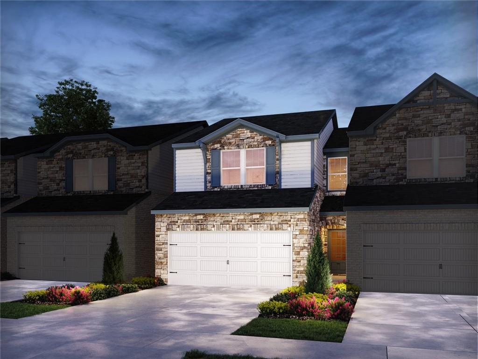
 MLS# 409600775
MLS# 409600775 