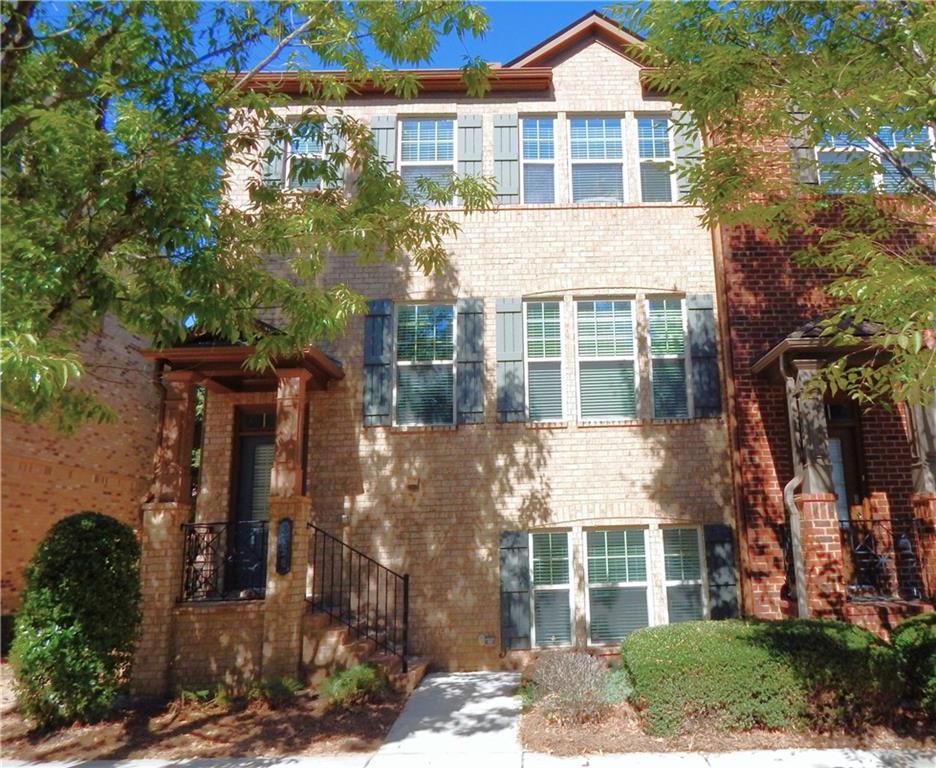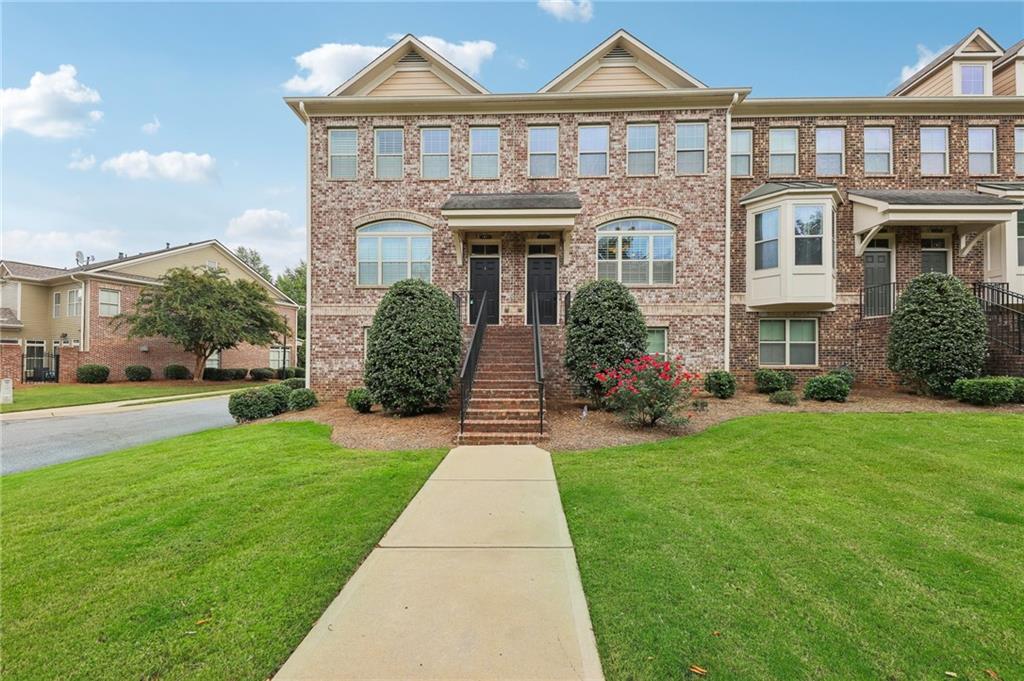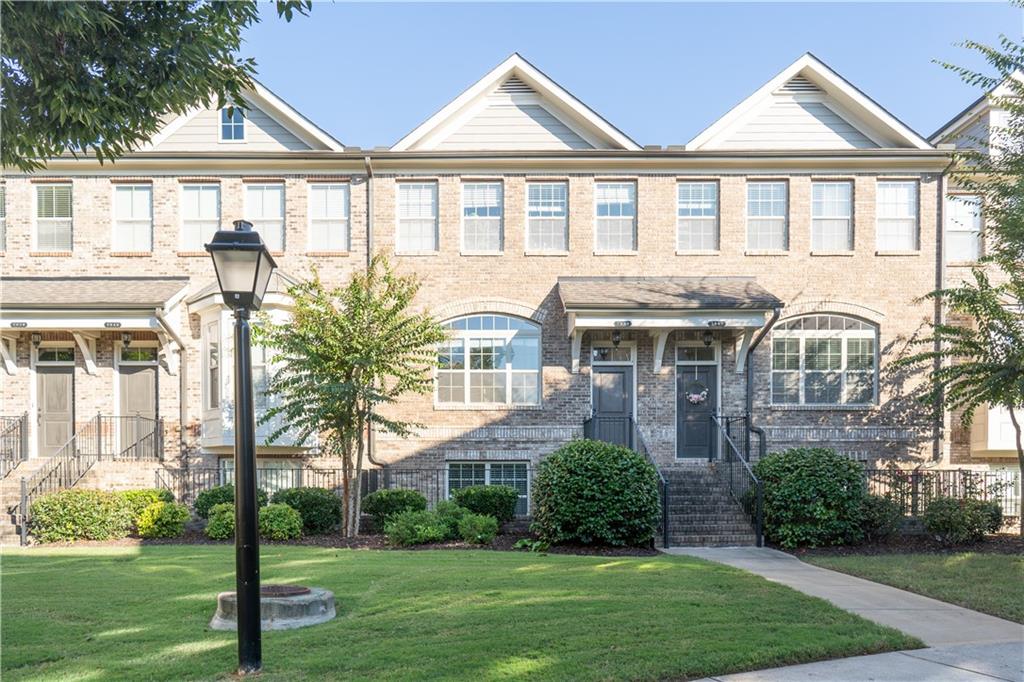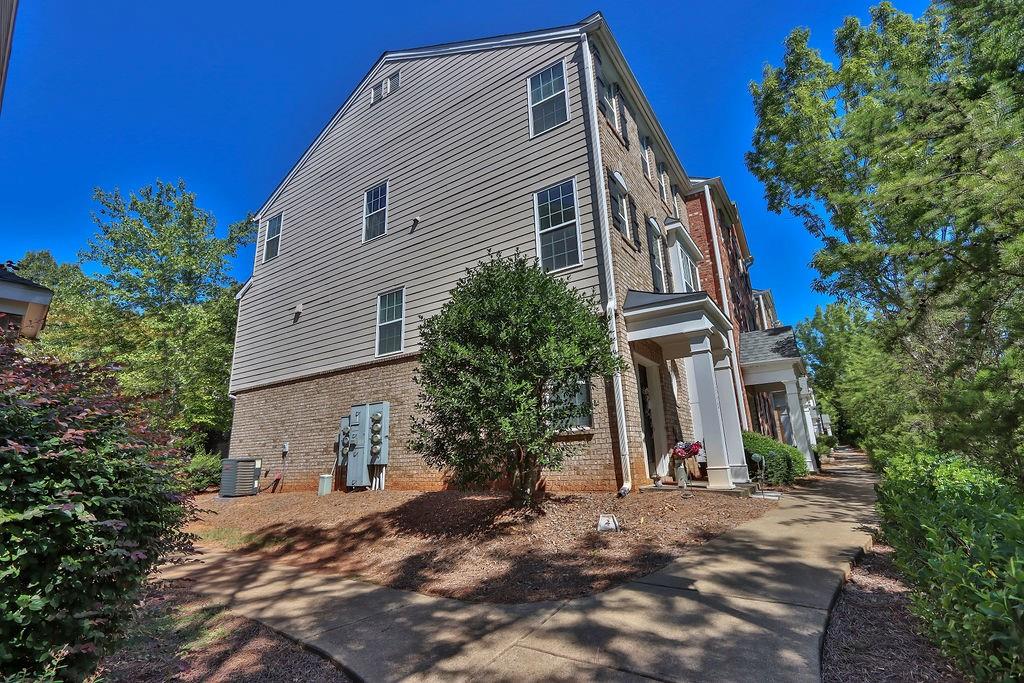1008 Township Square Alpharetta GA 30022, MLS# 410315970
Alpharetta, GA 30022
- 3Beds
- 3Full Baths
- 1Half Baths
- N/A SqFt
- 2015Year Built
- 0.03Acres
- MLS# 410315970
- Residential
- Townhouse
- Active
- Approx Time on Market2 days
- AreaN/A
- CountyFulton - GA
- Subdivision Towns at East Village
Overview
Discover spacious, sunlit living in this beautifully updated townhome! Freshly painted and featuring gorgeous hardwood floors, this bright, open layout includes a welcoming family room that flows seamlessly into the dining area and a cozy sunroomideal for relaxing or entertaining. The terrace level offers a versatile bedroom with a full bath, perfect for guests or a home office. Upstairs, the expansive primary suite impresses with a huge walk-in closet, dual vanities, and an oversized shower. Enjoy the convenience of a 2-car rear-entry garage on a quiet street backing up to a peaceful wooded area. Located in a walkable neighborhood, youre just steps from top dining and shopping options!
Association Fees / Info
Hoa: Yes
Hoa Fees Frequency: Monthly
Hoa Fees: 285
Community Features: Gated, Homeowners Assoc, Near Schools, Near Shopping
Bathroom Info
Halfbaths: 1
Total Baths: 4.00
Fullbaths: 3
Room Bedroom Features: Oversized Master
Bedroom Info
Beds: 3
Building Info
Habitable Residence: No
Business Info
Equipment: None
Exterior Features
Fence: None
Patio and Porch: Deck
Exterior Features: Private Entrance
Road Surface Type: Asphalt
Pool Private: No
County: Fulton - GA
Acres: 0.03
Pool Desc: None
Fees / Restrictions
Financial
Original Price: $535,000
Owner Financing: No
Garage / Parking
Parking Features: Attached, Driveway, Garage
Green / Env Info
Green Energy Generation: None
Handicap
Accessibility Features: None
Interior Features
Security Ftr: Fire Alarm
Fireplace Features: Family Room, Gas Starter
Levels: Three Or More
Appliances: Dishwasher, Disposal, Gas Cooktop, Range Hood
Laundry Features: Laundry Room
Interior Features: Bookcases, Cathedral Ceiling(s), Crown Molding, Double Vanity
Flooring: Hardwood
Spa Features: None
Lot Info
Lot Size Source: Public Records
Lot Features: Level
Lot Size: x
Misc
Property Attached: Yes
Home Warranty: No
Open House
Other
Other Structures: None
Property Info
Construction Materials: Brick
Year Built: 2,015
Property Condition: Resale
Roof: Composition
Property Type: Residential Attached
Style: Townhouse, Traditional
Rental Info
Land Lease: No
Room Info
Kitchen Features: Breakfast Bar, Cabinets White, Pantry, Solid Surface Counters, View to Family Room
Room Master Bathroom Features: Double Vanity,Separate Tub/Shower,Vaulted Ceiling(
Room Dining Room Features: Open Concept,Separate Dining Room
Special Features
Green Features: None
Special Listing Conditions: None
Special Circumstances: None
Sqft Info
Building Area Total: 2328
Building Area Source: Appraiser
Tax Info
Tax Amount Annual: 3063
Tax Year: 2,023
Tax Parcel Letter: 12-2930-0783-274-0
Unit Info
Num Units In Community: 65
Utilities / Hvac
Cool System: Ceiling Fan(s), Central Air
Electric: 220 Volts
Heating: Central, Forced Air, Natural Gas
Utilities: Cable Available, Electricity Available, Natural Gas Available, Phone Available, Sewer Available, Underground Utilities, Water Available
Sewer: Public Sewer
Waterfront / Water
Water Body Name: None
Water Source: Public
Waterfront Features: None
Directions
400 North to Holcomb Bridge Road towards Peachtree Corners. Follow Holcomb Bridge approximately 2.7 miles. Left onto Champions Green Parkway. After round about the townhouse will be on the left. Park out front and experience arriving through your front doorListing Provided courtesy of Partnership Realty, Inc.
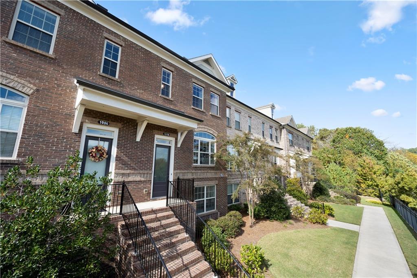
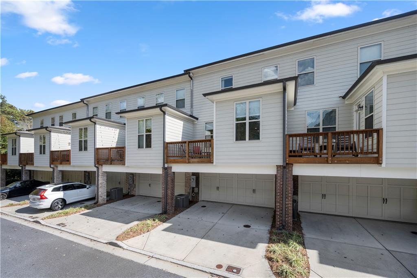
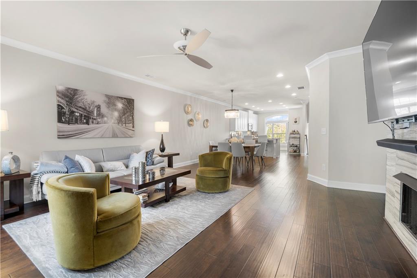
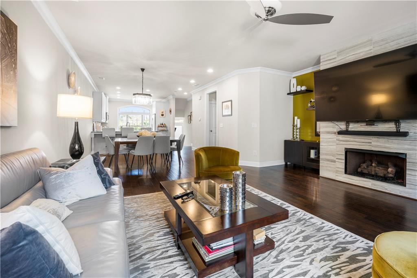
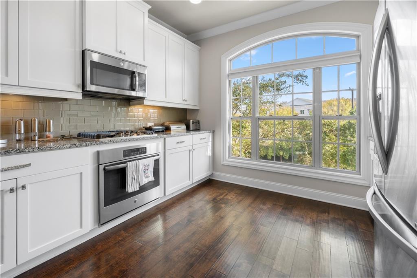
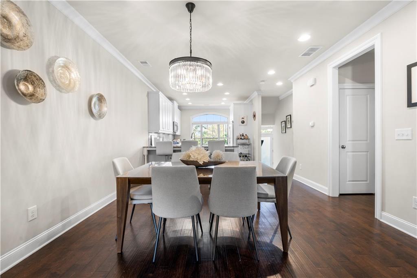
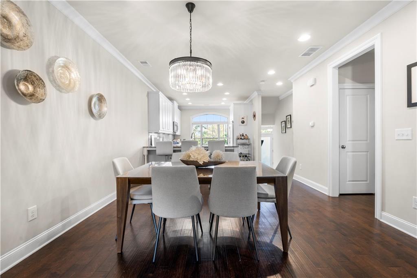
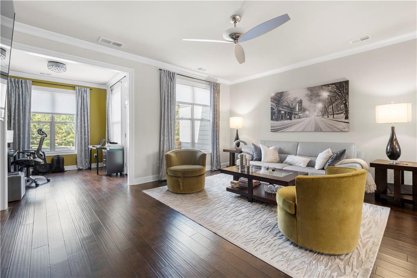
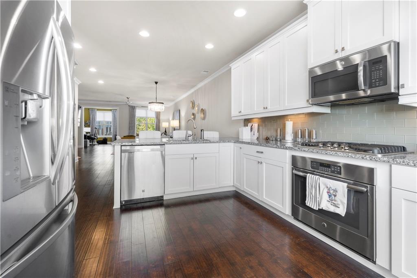
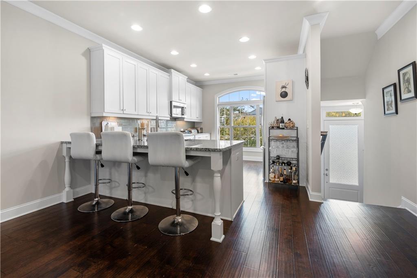
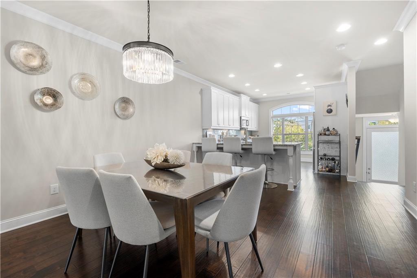
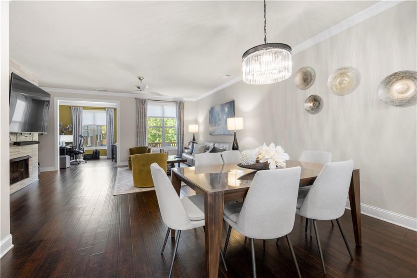
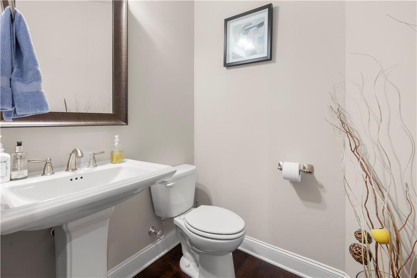
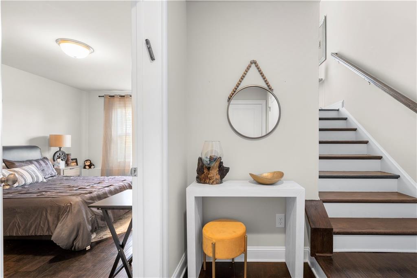
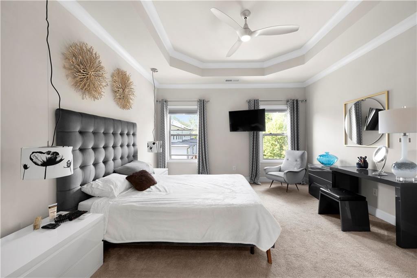
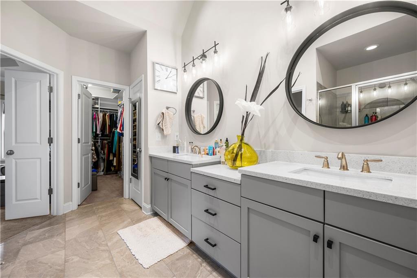
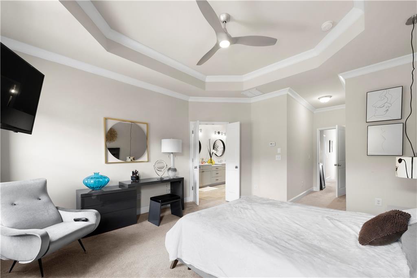
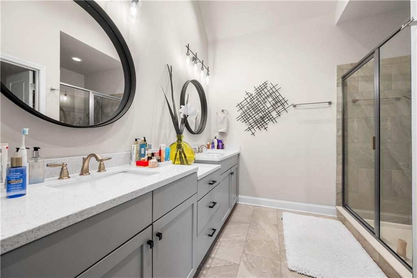
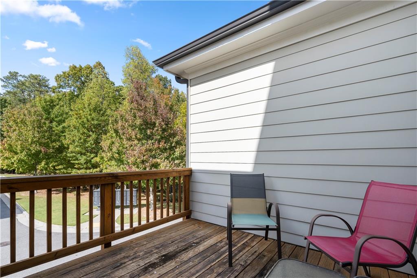
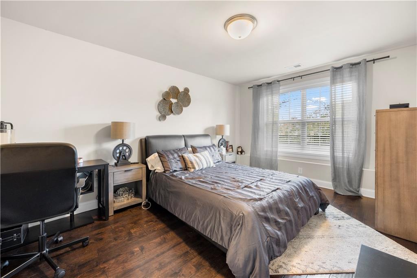
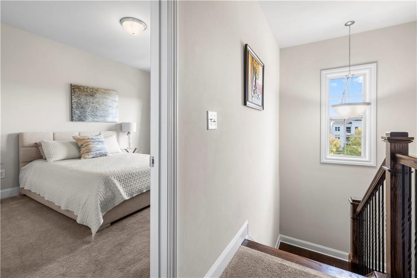
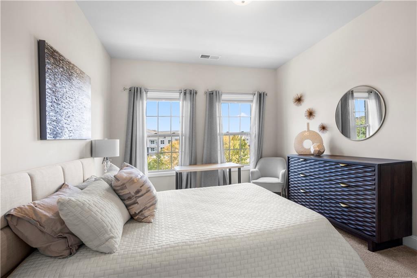
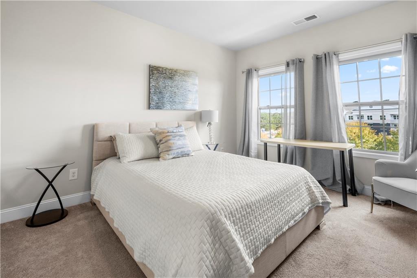
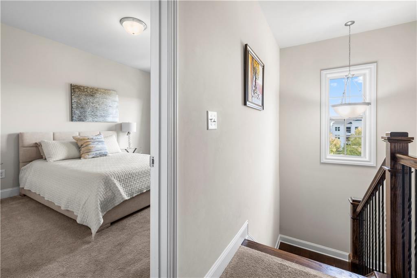
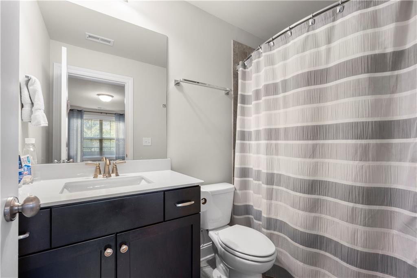
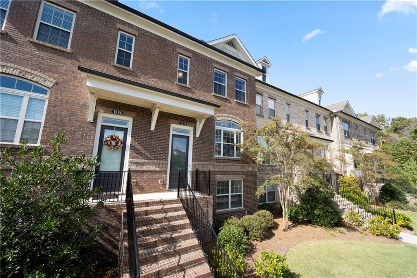
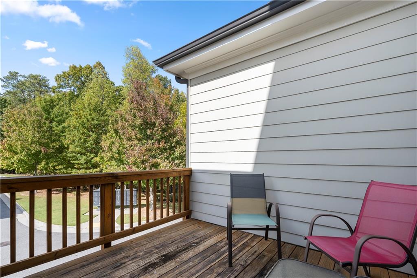
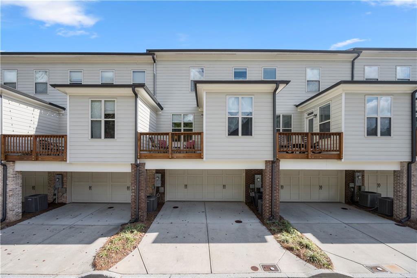
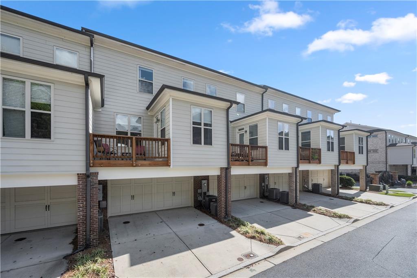
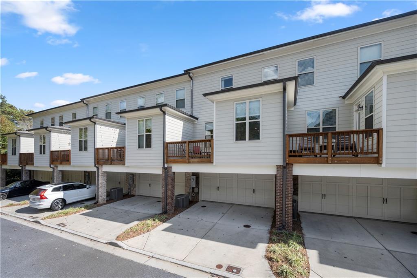
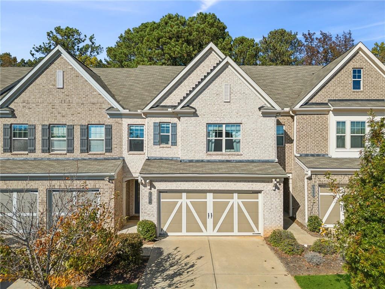
 MLS# 409920110
MLS# 409920110 