1016 Summit View Lane Milton GA 30004, MLS# 408452715
Milton, GA 30004
- 6Beds
- 6Full Baths
- 1Half Baths
- N/A SqFt
- 2015Year Built
- 1.05Acres
- MLS# 408452715
- Residential
- Single Family Residence
- Active
- Approx Time on Market15 days
- AreaN/A
- CountyFulton - GA
- Subdivision The Manor
Overview
**Exquisite Luxury in Prestigious Country Club Community**Welcome to an unparalleled living experience in one of the most sought-after country club communities in North Atlanta. This incredible home masterfully blends sophistication with modern elegance and an entertainers dream. Offering 6 gorgeous bedrooms, including a luxurious primary suite and a second en-suite on the main floor, each bedroom boasts beautifully appointed bathrooms, along with a stunning half-bath also on the main floor.Step into the heart of this stunning home where an open-concept family room, featuring 10-foot-high ceilings and gourmet kitchen create the perfect space for both intimate gatherings and grand celebrations. The kitchen is a culinary masterpiece, featuring top-of-the-line appliances, sleek countertops, and custom cabinetry. The family room offers a large inviting covered porch for a stunning view down to the pool and grand back yard. A large separate dining, elegant club room and a newly renovated laundry and coffee/butlers pantry are just some of the gorgeous spaces to enjoy on the main floor.Beyond the interiors, the outdoor space is a true retreat. Immerse yourself in the serenity of the custom-designed pool and hot tub, complemented by a charming pool cabana. The cabanas stack stone fireplace invites cozy evenings and sophisticated outdoor entertaining. With a level back yard and premium privacy, it is truly an entertainers oasis.The terrace level is a haven of leisure and luxury, showcasing an expansive theater room ideal for cinematic experiences, a gorgeous gym for your fitness regimen, a craft room that could easily convert to any flex space your heart desires, and additional bedroom or office. Finally, step into the modern luxury of a gorgeous newly added secondary kitchen with an expansive wine cabinet and a bar that is perfect for crafting cocktails and creating unforgettable moments. The new floor-to-ceiling Panorama slider doors seamlessly connect these spaces to the pool area, ensuring effortless indoor-outdoor living and entertaining. This residence is not just a home; it is an embodiment of refined luxury and timeless elegance, promising an extraordinary lifestyle in a prestigious community. The Manor amenities include gated/guarded 24/7 access, a clubhouse with a restaurant, bar, indoor and outdoor swimming pools, indoor/outdoor tennis courts, and a gym. A private golf course designed by Tom Watson is available via membership. This home will not last, so dont miss your chance to make this gorgeous home yours!
Association Fees / Info
Hoa: Yes
Hoa Fees Frequency: Annually
Hoa Fees: 3600
Community Features: Clubhouse, Country Club, Fitness Center, Gated, Golf, Playground, Pool, Sidewalks, Spa/Hot Tub, Street Lights, Tennis Court(s), Other
Hoa Fees Frequency: Annually
Association Fee Includes: Maintenance Grounds, Reserve Fund, Security, Swim
Bathroom Info
Main Bathroom Level: 2
Halfbaths: 1
Total Baths: 7.00
Fullbaths: 6
Room Bedroom Features: Master on Main, Oversized Master
Bedroom Info
Beds: 6
Building Info
Habitable Residence: No
Business Info
Equipment: Home Theater
Exterior Features
Fence: Back Yard, Fenced, Wrought Iron
Patio and Porch: Covered, Deck, Patio, Rear Porch
Exterior Features: Gas Grill, Private Yard, Other
Road Surface Type: Asphalt
Pool Private: No
County: Fulton - GA
Acres: 1.05
Pool Desc: Gunite, Heated
Fees / Restrictions
Financial
Original Price: $2,550,000
Owner Financing: No
Garage / Parking
Parking Features: Attached, Garage, Garage Door Opener, Garage Faces Side, Kitchen Level, Level Driveway
Green / Env Info
Green Energy Generation: None
Handicap
Accessibility Features: None
Interior Features
Security Ftr: Carbon Monoxide Detector(s), Fire Alarm, Security Gate, Security Guard, Security Lights, Security System Owned, Smoke Detector(s)
Fireplace Features: Family Room, Gas Log, Gas Starter, Glass Doors
Levels: Three Or More
Appliances: Dishwasher, Disposal, Double Oven, Gas Range, Gas Water Heater, Microwave, Range Hood, Self Cleaning Oven
Laundry Features: In Hall, Laundry Room, Main Level, Mud Room
Interior Features: Beamed Ceilings, Bookcases, Entrance Foyer 2 Story, High Ceilings 9 ft Upper, High Ceilings 10 ft Lower, His and Hers Closets, Tray Ceiling(s), Walk-In Closet(s)
Flooring: Hardwood
Spa Features: None
Lot Info
Lot Size Source: Public Records
Lot Features: Back Yard, Landscaped, Level
Lot Size: x
Misc
Property Attached: No
Home Warranty: No
Open House
Other
Other Structures: Cabana,Outdoor Kitchen
Property Info
Construction Materials: Brick 4 Sides, Stone
Year Built: 2,015
Property Condition: Resale
Roof: Composition
Property Type: Residential Detached
Style: European
Rental Info
Land Lease: No
Room Info
Kitchen Features: Breakfast Room, Cabinets White, Kitchen Island, Other Surface Counters, Pantry Walk-In, Second Kitchen, View to Family Room
Room Master Bathroom Features: Double Vanity,Separate His/Hers,Separate Tub/Showe
Room Dining Room Features: Butlers Pantry,Open Concept
Special Features
Green Features: None
Special Listing Conditions: None
Special Circumstances: None
Sqft Info
Building Area Total: 6597
Building Area Source: Owner
Tax Info
Tax Amount Annual: 13112
Tax Year: 2,023
Tax Parcel Letter: 22-5340-0395-074-0
Unit Info
Utilities / Hvac
Cool System: Ceiling Fan(s), Central Air, Zoned
Electric: 220 Volts
Heating: Forced Air, Natural Gas, Zoned
Utilities: Cable Available, Electricity Available, Natural Gas Available
Sewer: Public Sewer
Waterfront / Water
Water Body Name: None
Water Source: Public
Waterfront Features: None
Directions
GA400 to Exit #11 (Windward Parkway); go west for 7.5 miles. Turn right into The Manor. Turn Right onto Summit View. Home on the Right.Listing Provided courtesy of Berkshire Hathaway Homeservices Georgia Properties
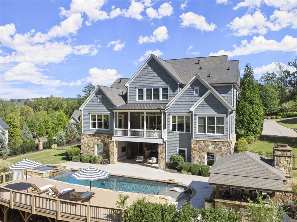
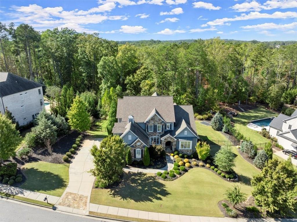
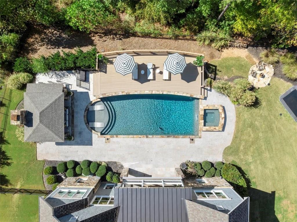
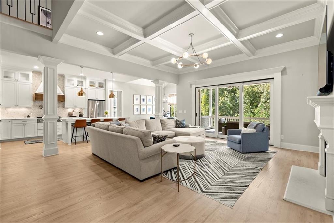
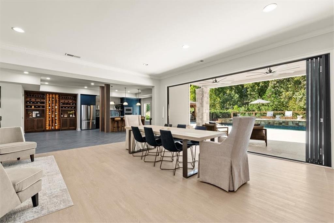
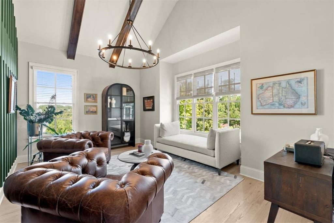
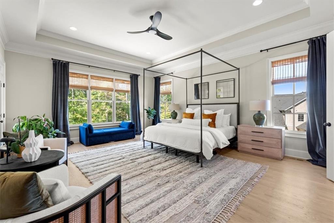
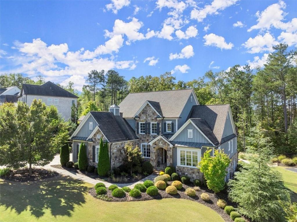
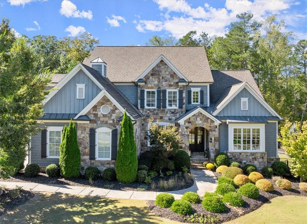
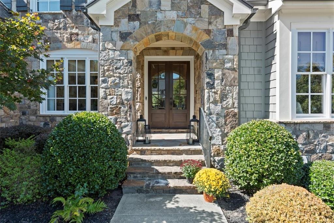
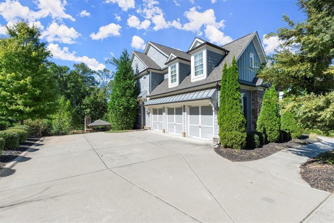
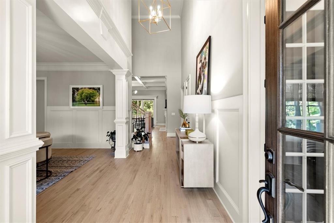
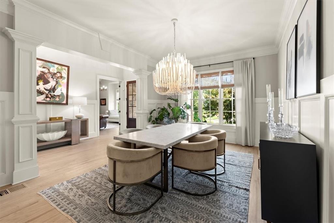
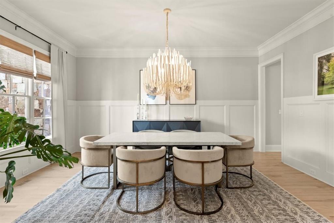
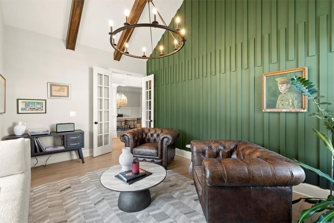
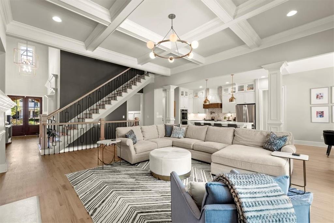
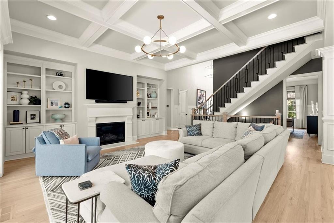
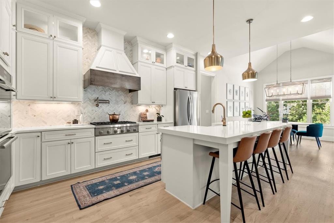
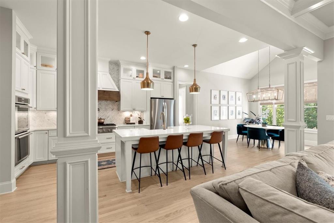
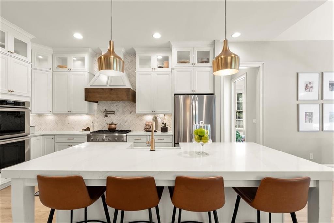
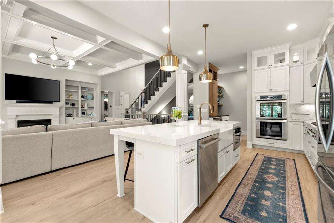
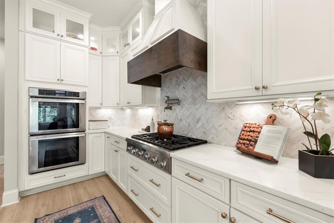
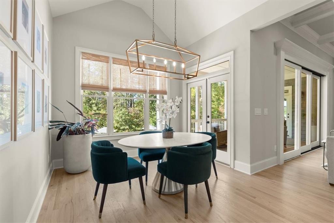
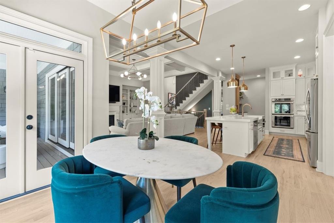
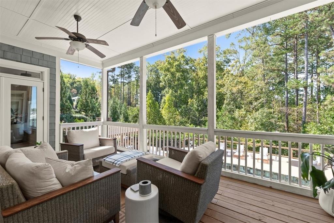
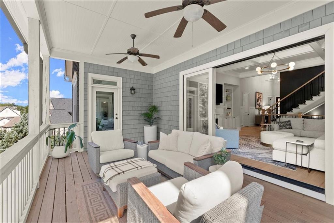
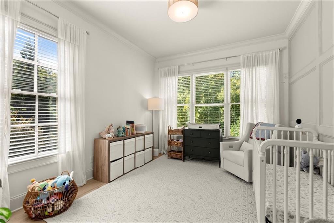
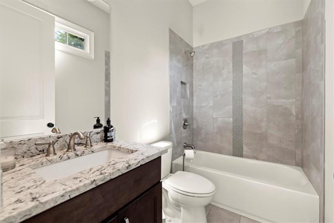
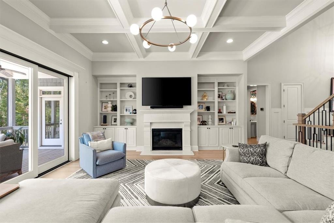
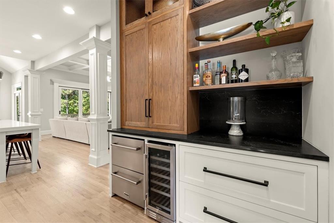
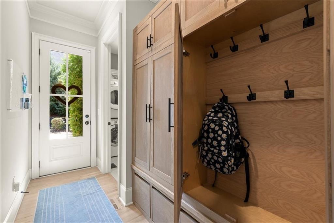
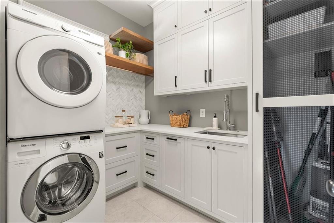
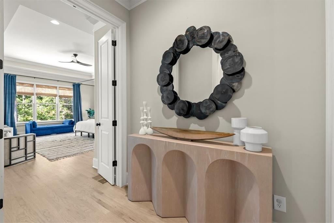
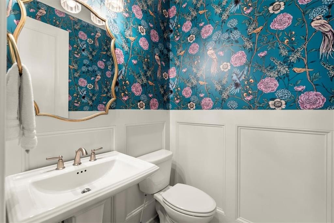
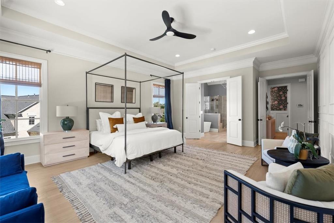
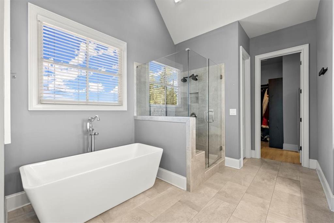
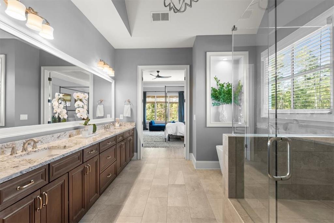
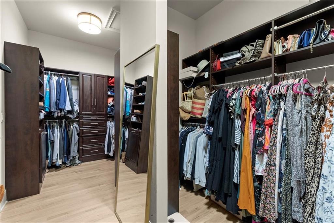
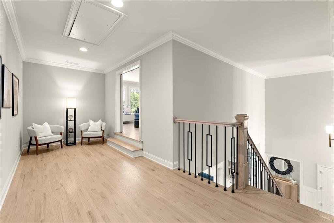
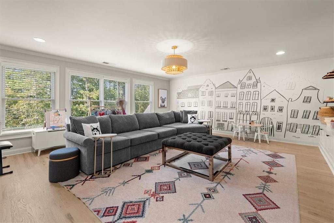
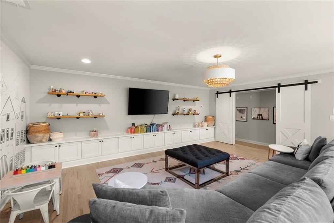
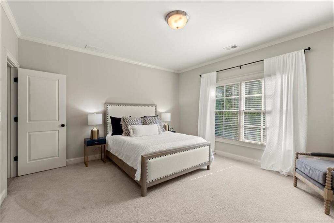
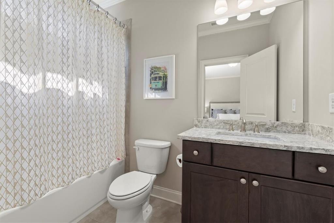
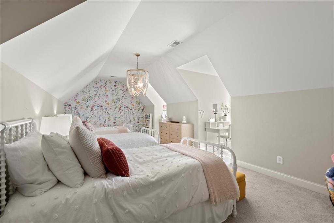
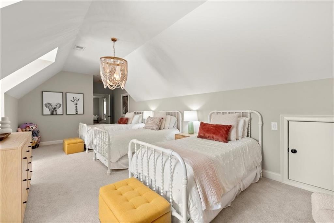
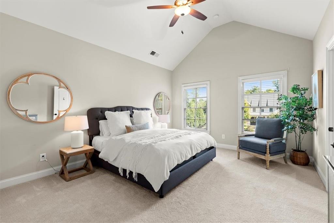
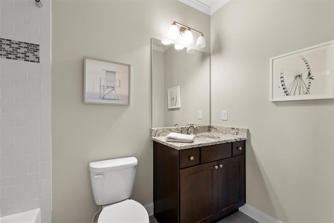
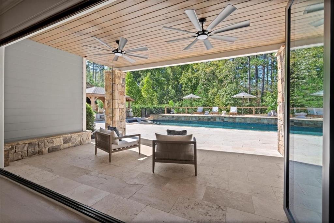
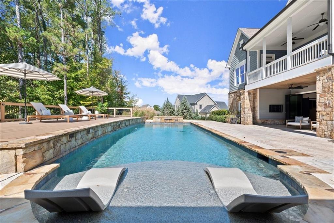
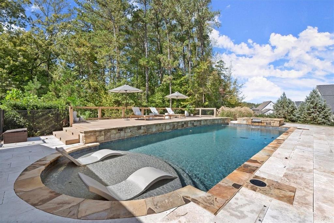
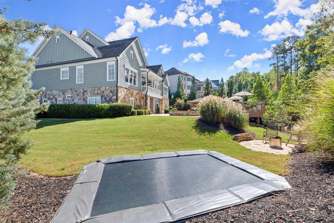
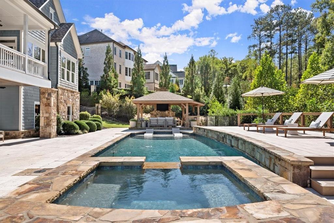
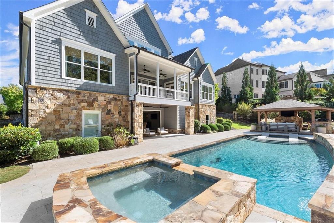
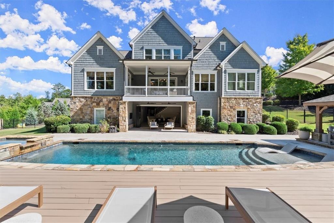
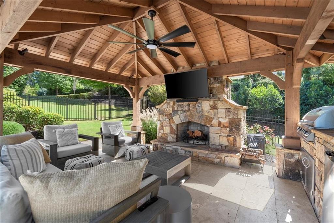
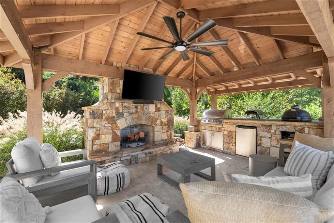
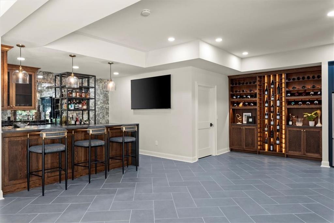
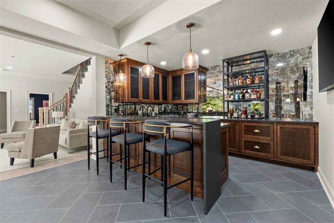
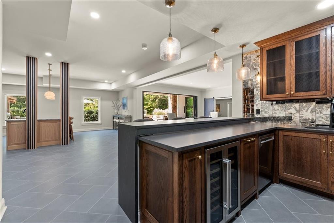
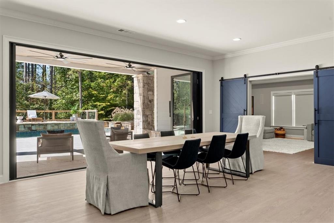
 Listings identified with the FMLS IDX logo come from
FMLS and are held by brokerage firms other than the owner of this website. The
listing brokerage is identified in any listing details. Information is deemed reliable
but is not guaranteed. If you believe any FMLS listing contains material that
infringes your copyrighted work please
Listings identified with the FMLS IDX logo come from
FMLS and are held by brokerage firms other than the owner of this website. The
listing brokerage is identified in any listing details. Information is deemed reliable
but is not guaranteed. If you believe any FMLS listing contains material that
infringes your copyrighted work please