1017 Chateau Lane Smyrna GA 30082, MLS# 406815562
Smyrna, GA 30082
- 3Beds
- 2Full Baths
- 1Half Baths
- N/A SqFt
- 1992Year Built
- 0.18Acres
- MLS# 406815562
- Residential
- Single Family Residence
- Active
- Approx Time on Market1 month,
- AreaN/A
- CountyCobb - GA
- Subdivision Chateau Walk
Overview
This beautiful 2 levels single-family house has fully remodeled kitchen, bathrooms and bedrooms. It features with inside refresh paint and hardwood floor throughout the whole house , with great attention to details and amenities. On the main level, you will find the beautiful updated kitchen with quartz counter top and new stainless appliances. Adjacent to the kitchen are the family room and the master bedroom and bathroom. The 2 bedrooms and 1 full bathroom are on the 2nd floor. The house has new HVAC and new hot water heater.The Chateau walks community is located in Smyrna. Conv shopping, dining, major HWY access. Minutes from Smyrna Village, Marietta Square and Sun Trust Park. The associated public schools are Norton Park elementary school, Griffin middle school and Campbell high school. Tenant pays for electric, gas, water and internet. The house is currently empty. Available immediately. Desired Lease Term: 24 months; No smoking. Pets ok with additional deposit (breed restrictions). 2-car garage! new washer and dryer in home! The owner is a real esate sales person.
Association Fees / Info
Hoa Fees: 590
Hoa: Yes
Hoa Fees Frequency: Annually
Hoa Fees: 590
Community Features: Homeowners Assoc
Hoa Fees Frequency: Annually
Bathroom Info
Main Bathroom Level: 1
Halfbaths: 1
Total Baths: 3.00
Fullbaths: 2
Room Bedroom Features: Master on Main
Bedroom Info
Beds: 3
Building Info
Habitable Residence: No
Business Info
Equipment: None
Exterior Features
Fence: Back Yard
Patio and Porch: None
Exterior Features: Other
Road Surface Type: Asphalt
Pool Private: No
County: Cobb - GA
Acres: 0.18
Pool Desc: None
Fees / Restrictions
Financial
Original Price: $2,350
Owner Financing: No
Garage / Parking
Parking Features: Garage Door Opener
Green / Env Info
Green Energy Generation: None
Handicap
Accessibility Features: Accessible Bedroom
Interior Features
Security Ftr: None
Fireplace Features: None
Levels: Two
Appliances: Dishwasher, Disposal, Dryer, Electric Oven, Electric Range, Electric Water Heater, Gas Cooktop, Gas Oven, Gas Range
Laundry Features: Electric Dryer Hookup
Interior Features: Other
Flooring: Wood
Spa Features: None
Lot Info
Lot Size Source: Public Records
Lot Features: Back Yard
Lot Size: x
Misc
Property Attached: No
Home Warranty: No
Open House
Other
Other Structures: None
Property Info
Construction Materials: Brick 3 Sides, Brick Front
Year Built: 1,992
Property Condition: Resale
Roof: Shingle
Property Type: Residential Detached
Style: Farmhouse
Rental Info
Land Lease: No
Room Info
Kitchen Features: Breakfast Bar, Cabinets White, Eat-in Kitchen
Room Master Bathroom Features: Separate Tub/Shower,Soaking Tub
Room Dining Room Features: Other
Special Features
Green Features: None
Special Listing Conditions: None
Special Circumstances: None
Sqft Info
Building Area Total: 1670
Building Area Source: Public Records
Tax Info
Tax Amount Annual: 3694
Tax Year: 2,023
Tax Parcel Letter: 17-0272-0-003-0
Unit Info
Utilities / Hvac
Cool System: Central Air
Electric: 110 Volts
Heating: Central
Utilities: Electricity Available, Natural Gas Available, Water Available
Sewer: Public Sewer
Waterfront / Water
Water Body Name: None
Water Source: Public
Waterfront Features: None
Directions
Take I-75 to Exit 260 (Windy Hill Rd); head West on Windy Hill Rd SE; cross over S Cobb Dr and turn LEFT onto Old Concord Rd SE; turn RIGHT onto Smyrna Powder Springs Rd SE; turn LEFT onto Vineyard Way SE and the house is on your RIGHT.Listing Provided courtesy of Strategy Real Estate International, Llc.
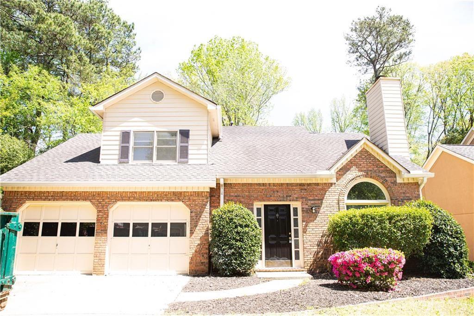
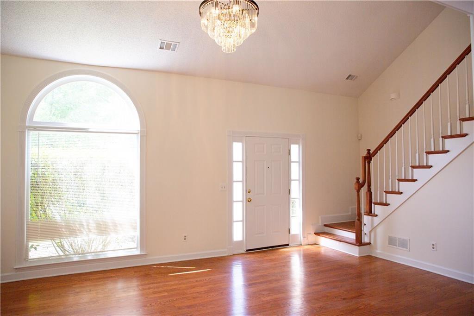
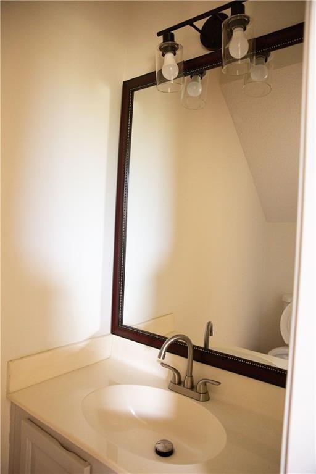
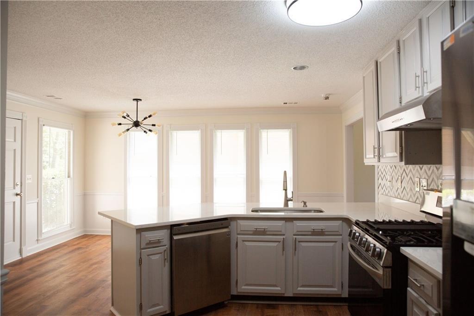
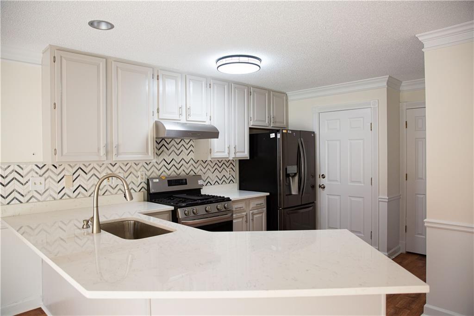
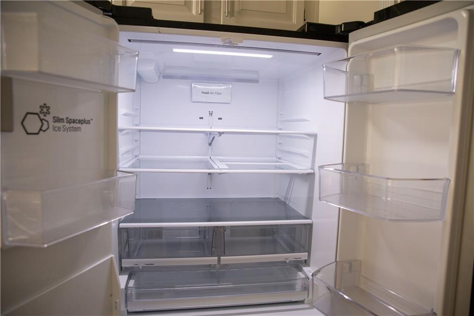
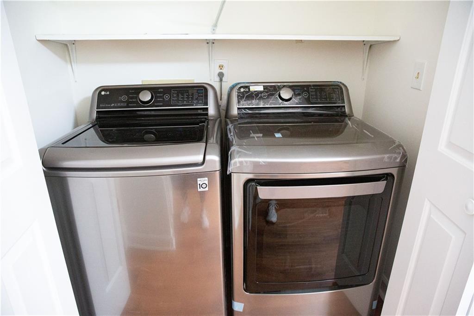
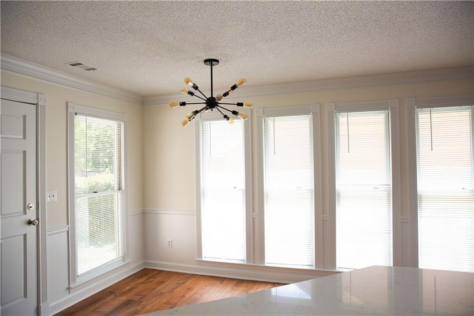
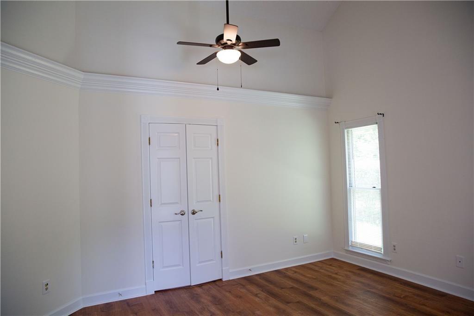
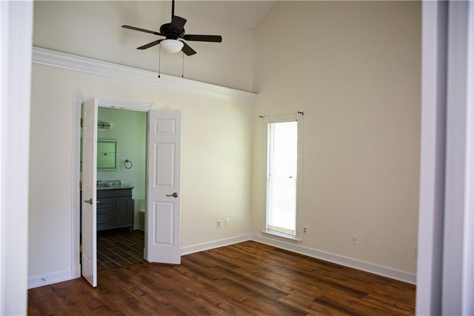
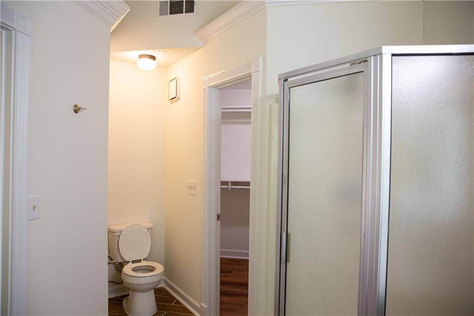
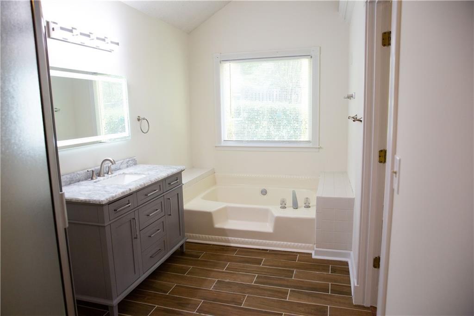
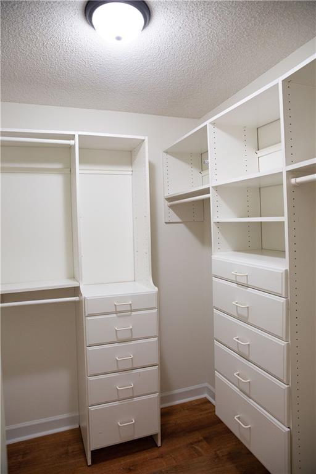
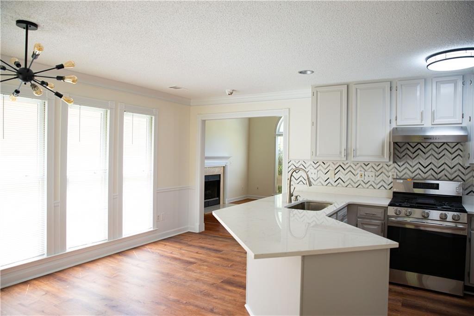
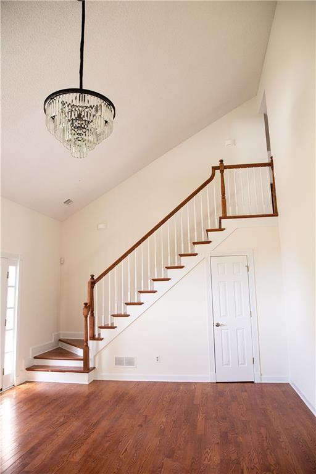
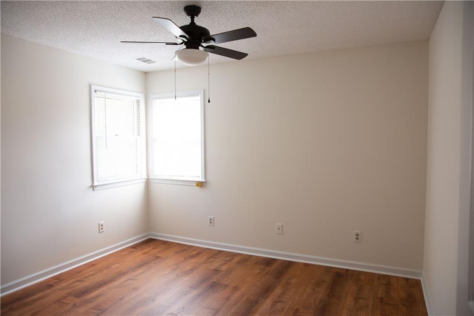
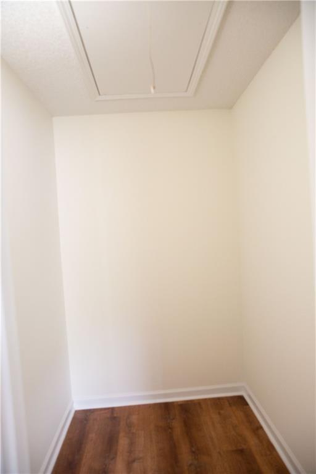
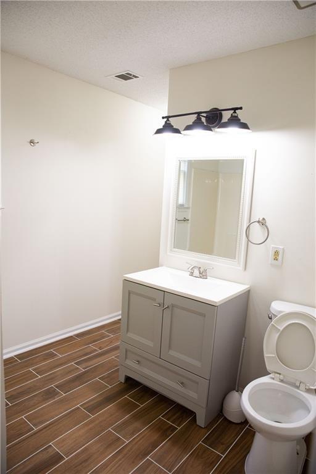
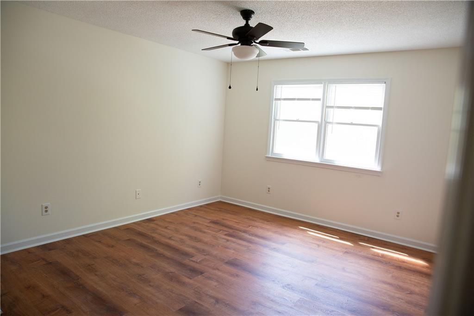
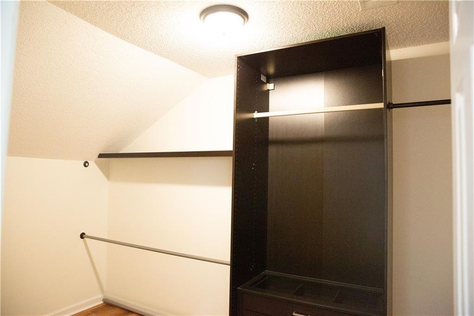
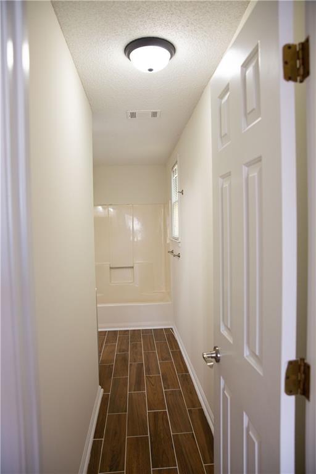
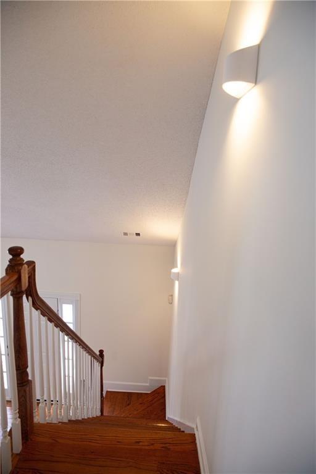
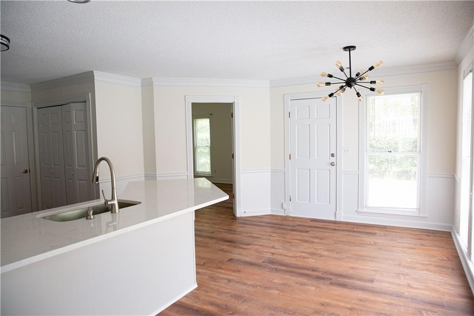
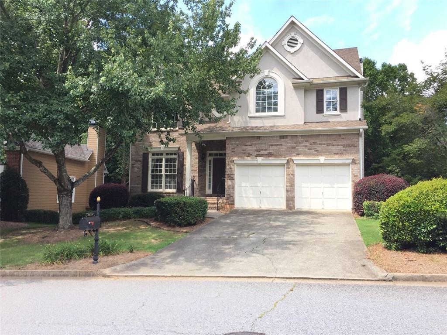
 MLS# 389072705
MLS# 389072705