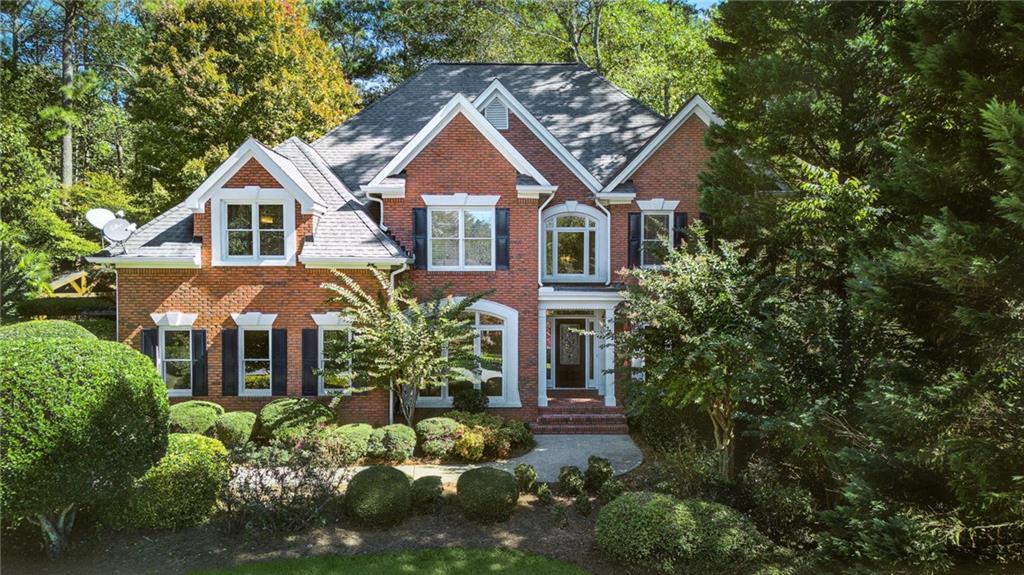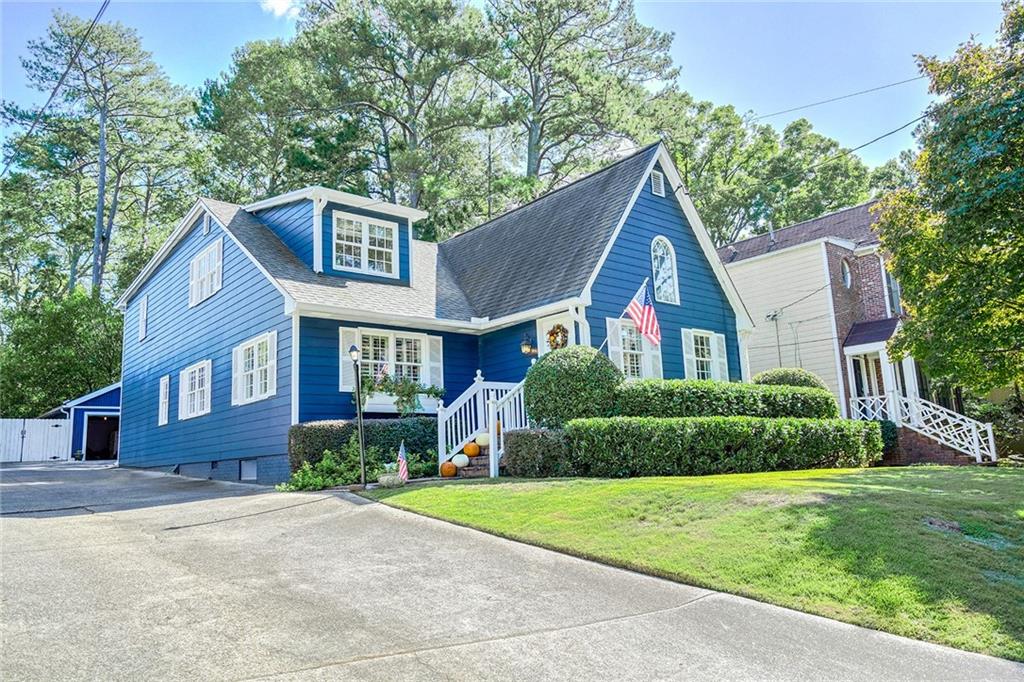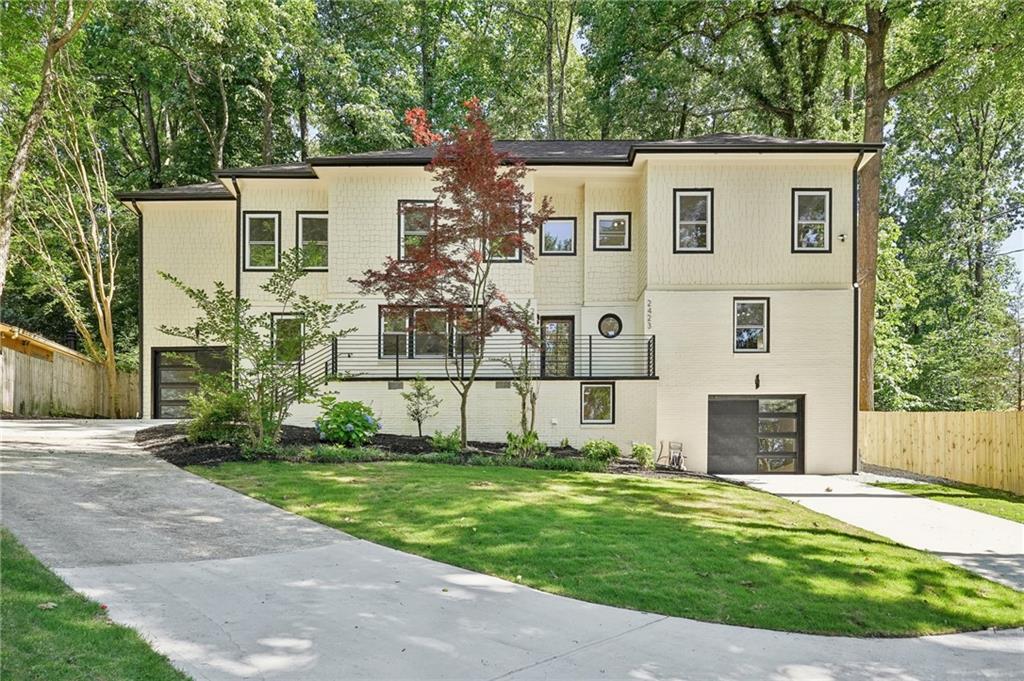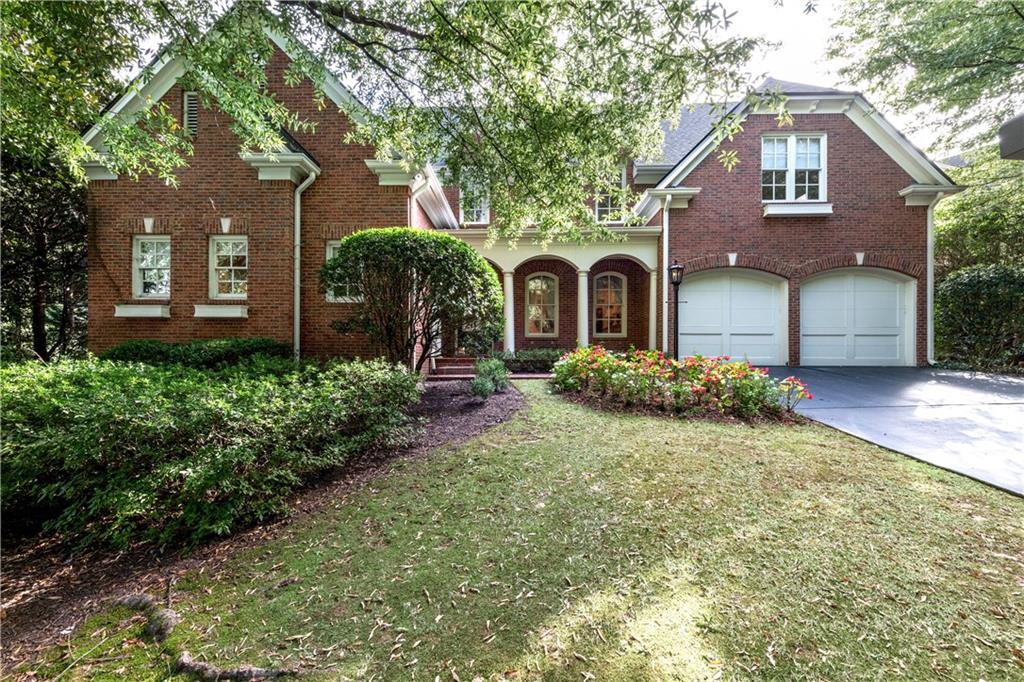1018 Arbor Trace Atlanta GA 30319, MLS# 407963066
Atlanta, GA 30319
- 4Beds
- 3Full Baths
- 1Half Baths
- N/A SqFt
- 1997Year Built
- 0.20Acres
- MLS# 407963066
- Residential
- Single Family Residence
- Active
- Approx Time on Market22 days
- AreaN/A
- CountyDekalb - GA
- Subdivision The Arbors at Lenox Park
Overview
1018 Arbor Trace is nestled in a gated enclave of 39 executive homes centrally located in Brookhaven. This beautifully updated home with hardwood flooring throughout awaits the most discerning buyer. Upon entering you are greeted with fresh paint, gorgeous hardwoods and double-stacked crown molding. The grand two-story entry foyer is flanked by a large sun-drenched formal dining room with vaulted ceilings that seats 12 comfortably. At the heart of the home is the well-appointed eat-in kitchen, the perfect spot for entertaining, boasting an abundance of white cabinetry, beautiful granite countertops and breakfast bar. Beyond the kitchen is a warm fireside living room perfect for relaxing and conversation around the fire with friends and family. Attached to the living room is a bright sunroom that can be used as a reading room, art room or den/media room with walkout access to the covered outdoor patio with nearly year-round al fresco living and dining areas complete with a calming water feature that creates the perfect outdoor oasis to unwind. The owner's ensuite on main features a sitting area, trey ceilings and built-in custom closet systems for each owner. The owner's bath boasts dual vanities, soaking tub, walk-in shower, water closet and plenty of storage. Completing the main floor is the laundry room with a dedicated sink and tons of cabinetry as well as a wine closet. The home's thoughtful layout includes three additional bedrooms on the upper floor; the second owner's ensuite can be used as a flex space, in-law or au-pair suite, office, or media room. There are two additional secondary bedrooms with bathroom and additional storage completing the second level. 1018 Arbor Trace is move-in ready, across from a private park and is in a prime location to all major highways, shopping, restaurants, private schools and hospitals. This unparalleled living experience in the Brookhaven/North Buckhead area awaits you.
Association Fees / Info
Hoa: Yes
Hoa Fees Frequency: Monthly
Hoa Fees: 325
Community Features: Gated, Homeowners Assoc, Near Schools, Near Shopping
Association Fee Includes: Maintenance Grounds
Bathroom Info
Main Bathroom Level: 1
Halfbaths: 1
Total Baths: 4.00
Fullbaths: 3
Room Bedroom Features: Master on Main, Oversized Master
Bedroom Info
Beds: 4
Building Info
Habitable Residence: No
Business Info
Equipment: Irrigation Equipment
Exterior Features
Fence: Back Yard, Fenced, Wrought Iron
Patio and Porch: Covered, Front Porch, Patio
Exterior Features: Garden, Private Entrance, Private Yard
Road Surface Type: Other
Pool Private: No
County: Dekalb - GA
Acres: 0.20
Pool Desc: None
Fees / Restrictions
Financial
Original Price: $1,125,000
Owner Financing: No
Garage / Parking
Parking Features: Garage, Garage Door Opener, Garage Faces Front, Kitchen Level, Level Driveway
Green / Env Info
Green Energy Generation: None
Handicap
Accessibility Features: None
Interior Features
Security Ftr: Secured Garage/Parking, Security Gate, Security Lights, Smoke Detector(s)
Fireplace Features: Gas Log, Gas Starter, Living Room
Levels: Two
Appliances: Dishwasher, Disposal, Electric Oven, Electric Water Heater, Gas Cooktop, Microwave, Refrigerator
Laundry Features: Laundry Room, Main Level
Interior Features: Bookcases, Double Vanity, Entrance Foyer, Entrance Foyer 2 Story, High Ceilings 9 ft Upper, High Ceilings 10 ft Main, His and Hers Closets, Low Flow Plumbing Fixtures, Tray Ceiling(s), Walk-In Closet(s)
Flooring: Hardwood
Spa Features: None
Lot Info
Lot Size Source: Public Records
Lot Features: Back Yard, Cul-De-Sac, Front Yard, Landscaped, Level
Misc
Property Attached: No
Home Warranty: No
Open House
Other
Other Structures: None
Property Info
Construction Materials: Brick, Brick Front, Stucco
Year Built: 1,997
Property Condition: Resale
Roof: Composition
Property Type: Residential Detached
Style: Traditional
Rental Info
Land Lease: No
Room Info
Kitchen Features: Breakfast Bar, Breakfast Room, Cabinets White, Eat-in Kitchen, Pantry, Stone Counters, View to Family Room
Room Master Bathroom Features: Double Vanity,Separate Tub/Shower,Soaking Tub
Room Dining Room Features: Open Concept,Seats 12+
Special Features
Green Features: None
Special Listing Conditions: None
Special Circumstances: None
Sqft Info
Building Area Total: 3961
Building Area Source: Public Records
Tax Info
Tax Amount Annual: 1433
Tax Year: 2,023
Tax Parcel Letter: 18-200-04-197
Unit Info
Utilities / Hvac
Cool System: Ceiling Fan(s), Central Air, Electric, Zoned
Electric: Other
Heating: Central, Forced Air, Natural Gas, Zoned
Utilities: Cable Available, Electricity Available, Natural Gas Available, Sewer Available, Underground Utilities
Sewer: Public Sewer
Waterfront / Water
Water Body Name: None
Water Source: Public
Waterfront Features: None
Directions
North on Peachtree from Phipps. Right on Roxboro, left on Lenox Park. Arbors at Lenox Park will be on your left. Gate Code provided upon showing confirmation. GPSListing Provided courtesy of Harry Norman Realtors
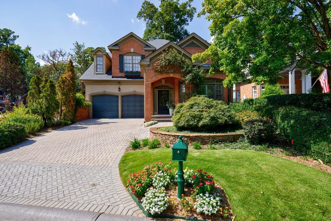
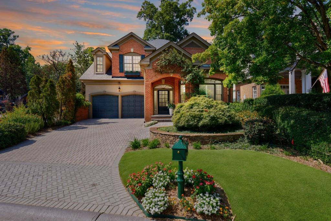
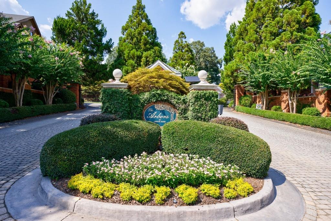
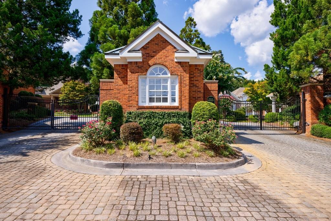
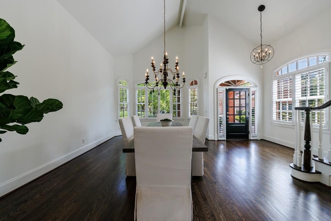
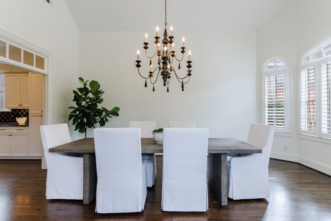
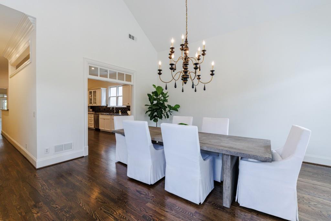
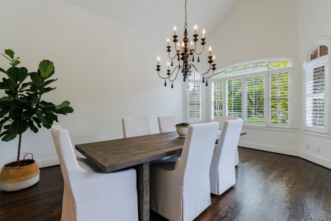
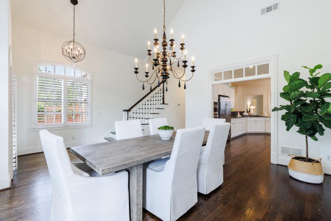
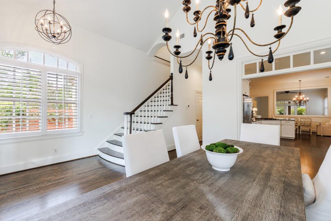
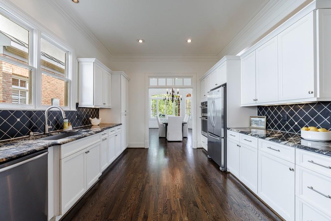
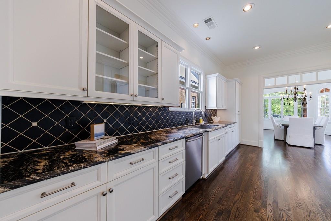
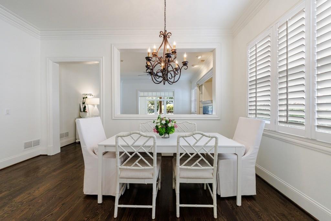
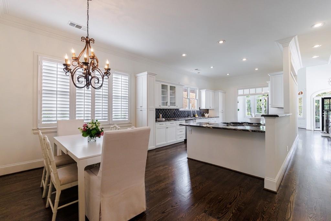
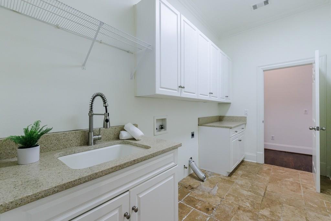
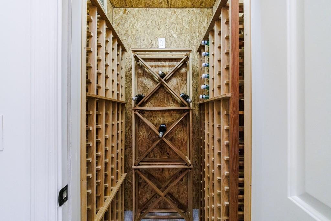
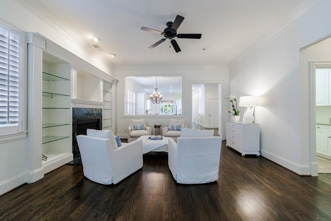
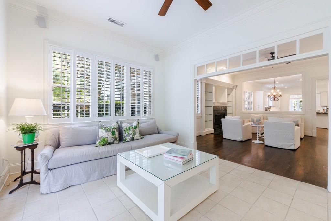
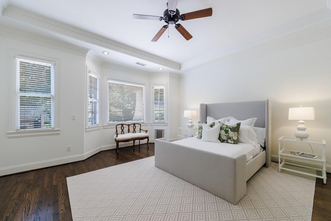
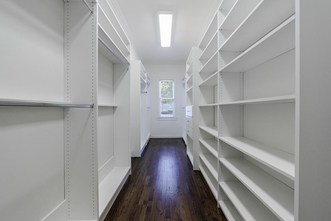
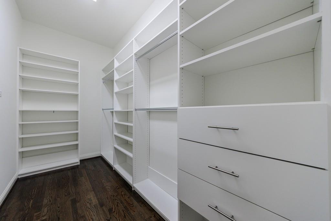
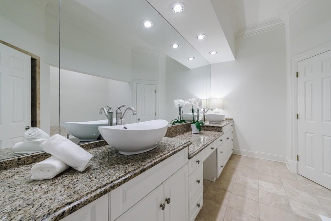
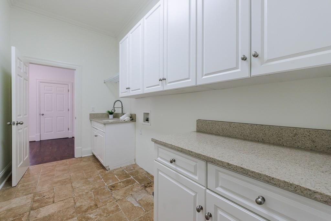
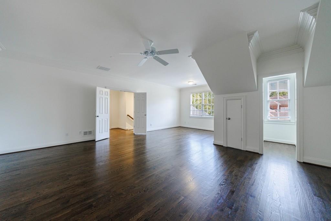
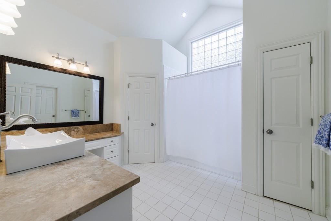
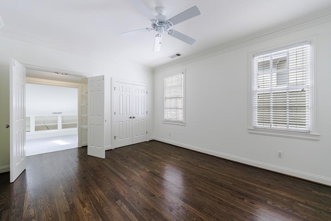
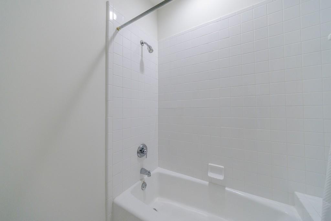
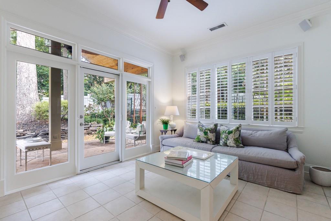
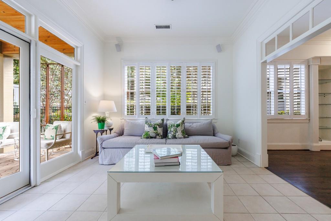
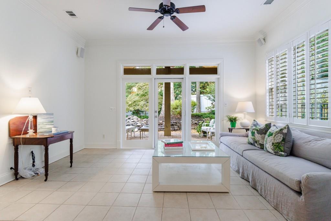
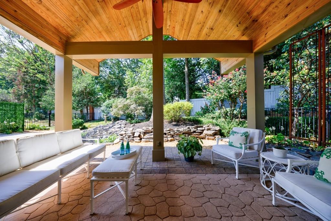
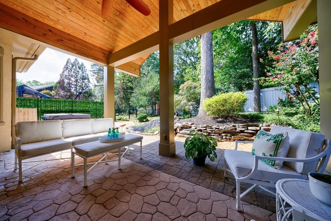
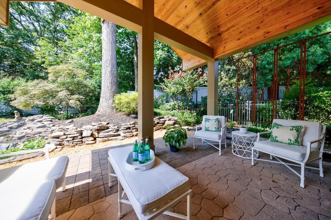
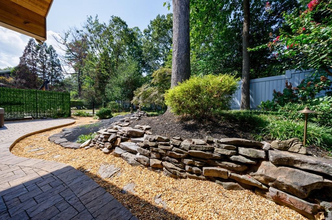
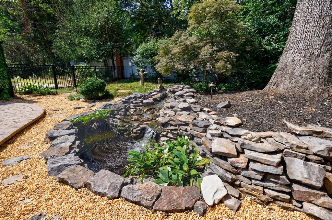
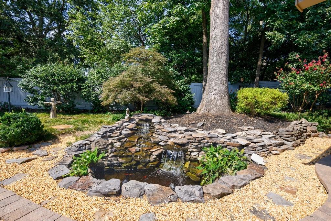
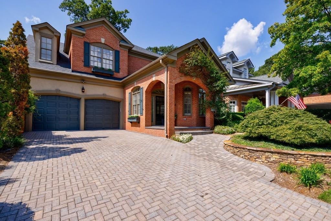
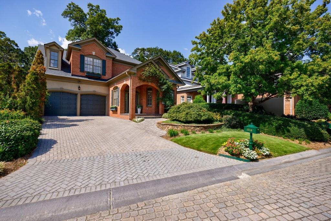
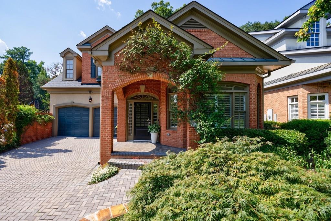
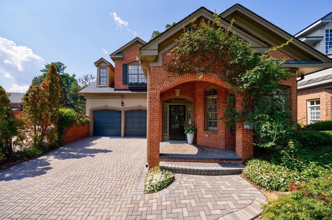
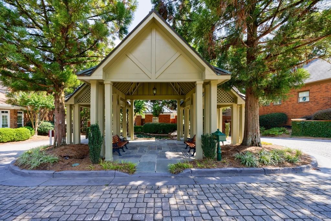
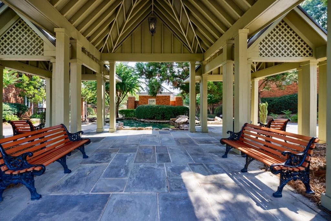
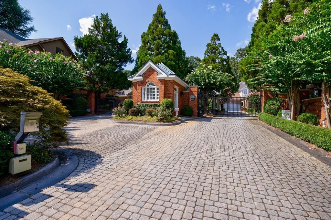
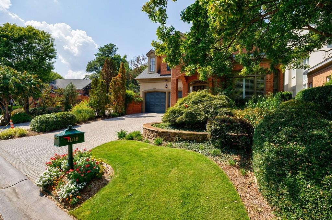
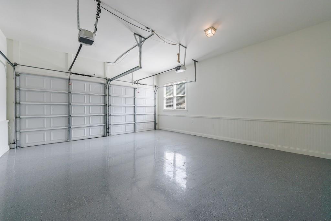
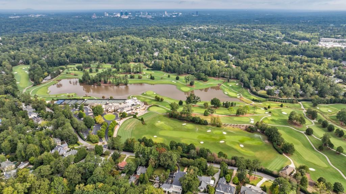
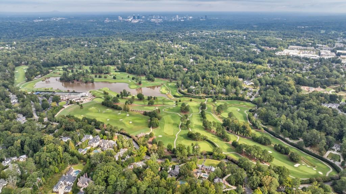
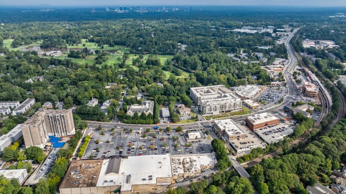
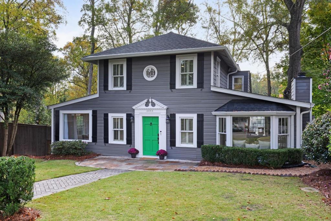
 MLS# 410084023
MLS# 410084023 