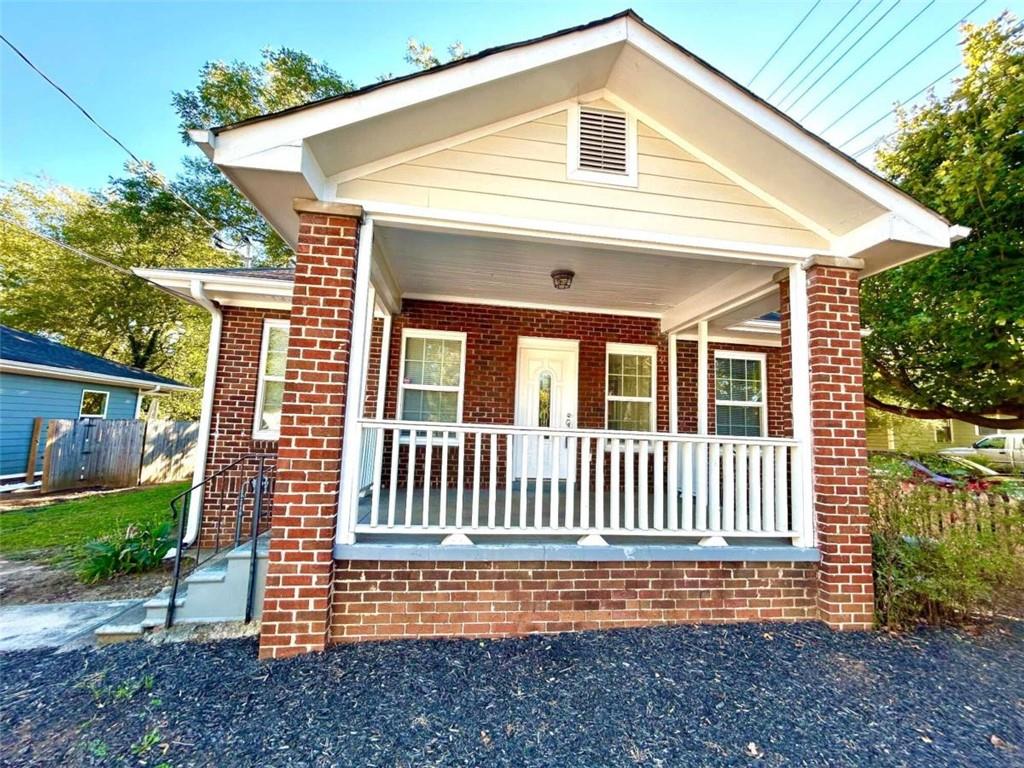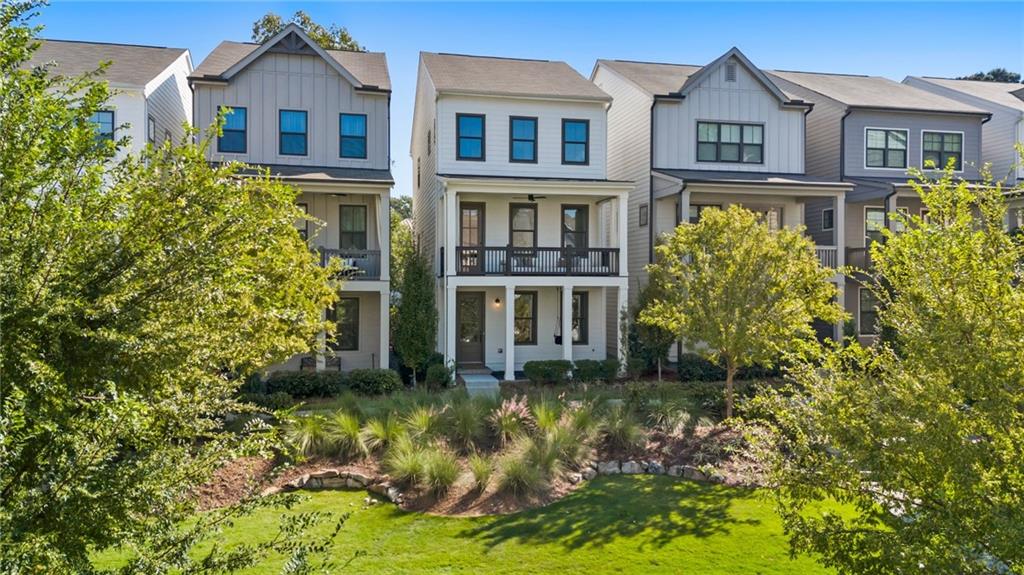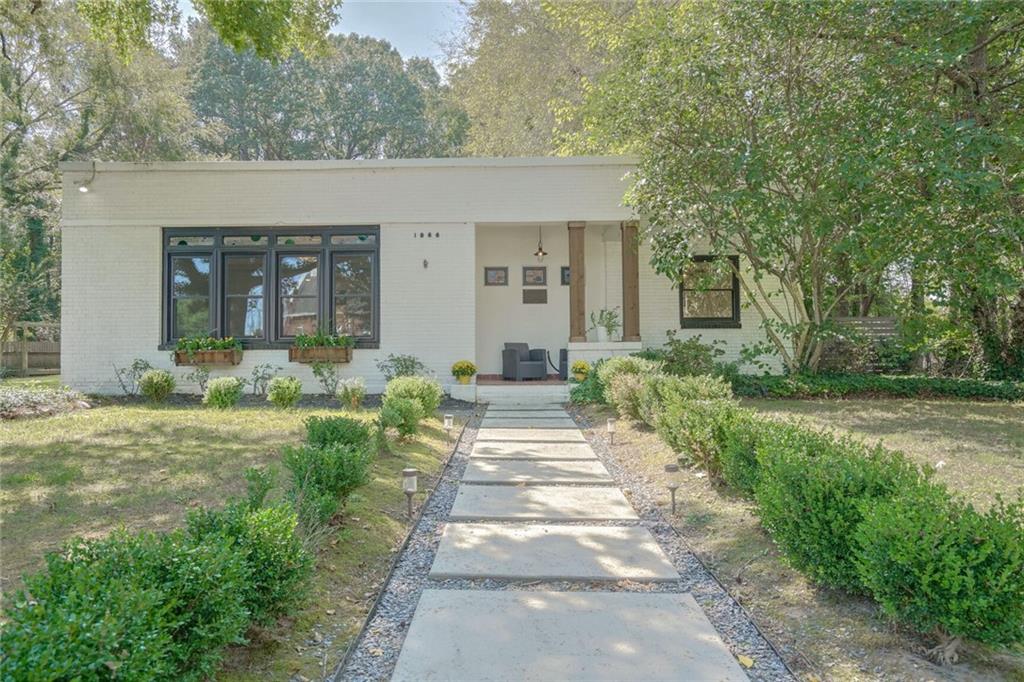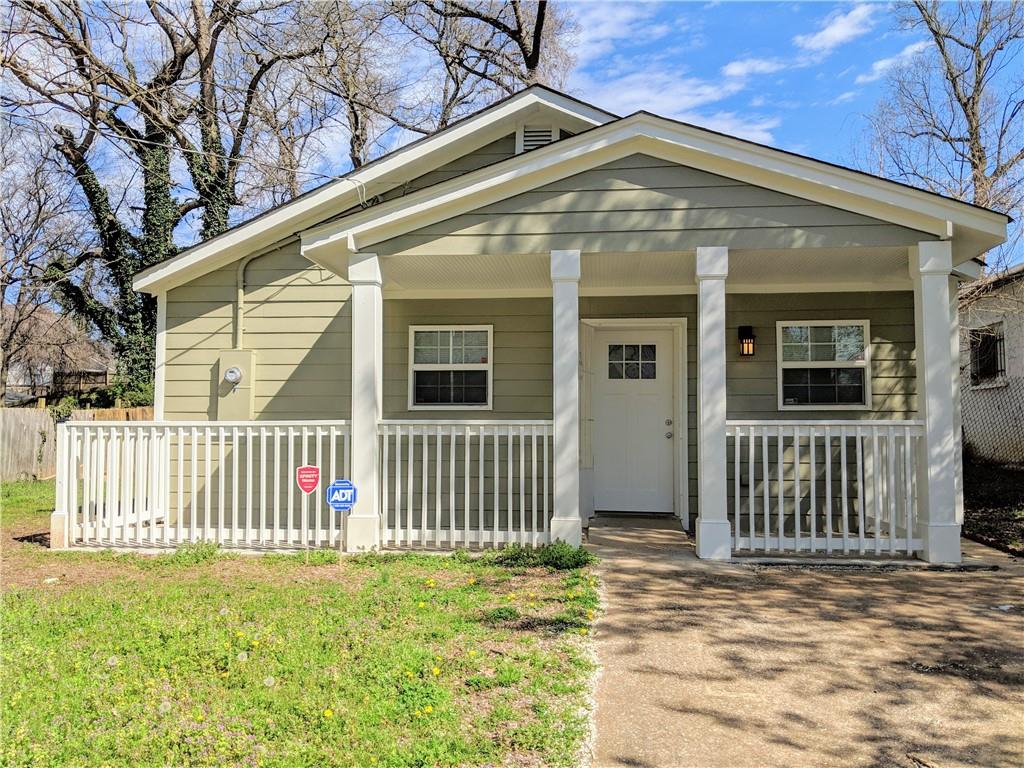1024 Highland View Atlanta GA 30306, MLS# 391802112
Atlanta, GA 30306
- 2Beds
- 1Full Baths
- N/AHalf Baths
- N/A SqFt
- 1925Year Built
- 0.10Acres
- MLS# 391802112
- Rental
- Single Family Residence
- Pending
- Approx Time on Market3 months, 29 days
- AreaN/A
- CountyFulton - GA
- Subdivision Virginia Highland
Overview
Hilltop setting in the heart of Virginia Highland. Main level has 2 bedrooms, 1 large bath (2 pedestal sinks), living room w/decorative fireplace, separate dining area open to large, old fashion kitchen with tiled countertops. Upstairs finished attic space (den/office) with walk-in closet. Laundry room, front screened porch, back patio. Off-street parking (2 spaces) is in the rear through alley access on Adair Ave, on-street parking as well. A small dog is permitted (no violent breeds - there is no fenced yard), or cat, with a $500 nonrefundable pet fee. The application process involves checking credit and running national criminal background reports. This property will be available mid-July. Please email all inquires and information requests.
Association Fees / Info
Hoa: No
Community Features: Homeowners Assoc, Near Beltline, Near Public Transport, Near Schools, Near Shopping, Near Trails/Greenway, Park, Public Transportation, Restaurant, Sidewalks, Street Lights
Pets Allowed: Call
Bathroom Info
Main Bathroom Level: 1
Total Baths: 1.00
Fullbaths: 1
Room Bedroom Features: Master on Main, Roommate Floor Plan, Split Bedroom Plan
Bedroom Info
Beds: 2
Building Info
Habitable Residence: Yes
Business Info
Equipment: None
Exterior Features
Fence: None
Patio and Porch: Covered, Front Porch, Patio, Screened
Exterior Features: Private Entrance, Rear Stairs
Road Surface Type: Asphalt, Gravel, Paved
Pool Private: No
County: Fulton - GA
Acres: 0.10
Pool Desc: None
Fees / Restrictions
Financial
Original Price: $2,950
Owner Financing: Yes
Garage / Parking
Parking Features: On Street, Parking Pad
Green / Env Info
Handicap
Accessibility Features: None
Interior Features
Security Ftr: Smoke Detector(s)
Fireplace Features: Decorative, Living Room
Levels: One and One Half
Appliances: Dishwasher, Disposal, Dryer, Gas Range, Gas Water Heater, Range Hood, Refrigerator, Washer
Laundry Features: Laundry Room, Main Level
Interior Features: Bookcases, Double Vanity, High Ceilings 9 ft Main, Walk-In Closet(s)
Flooring: Hardwood
Spa Features: None
Lot Info
Lot Size Source: Owner
Lot Features: Back Yard, Front Yard, Steep Slope, Wooded
Lot Size: 61 x 159 x 22 x 166
Misc
Property Attached: No
Home Warranty: Yes
Other
Other Structures: None
Property Info
Construction Materials: Brick 4 Sides
Year Built: 1,925
Date Available: 2024-07-13T00:00:00
Furnished: Unfu
Roof: Composition
Property Type: Residential Lease
Style: Bungalow
Rental Info
Land Lease: Yes
Expense Tenant: All Utilities, Cable TV, Electricity, Gas, Grounds Care, Pest Control, Security, Telephone, Water
Lease Term: 12 Months
Room Info
Kitchen Features: Cabinets White, Eat-in Kitchen, Tile Counters
Room Master Bathroom Features: Double Vanity,Tub/Shower Combo
Room Dining Room Features: Separate Dining Room
Sqft Info
Building Area Total: 1596
Building Area Source: Owner
Tax Info
Tax Parcel Letter: 17-0001-0009-037-6
Unit Info
Utilities / Hvac
Cool System: Central Air, Electric
Heating: Central, Forced Air, Natural Gas
Utilities: Cable Available, Electricity Available, Natural Gas Available, Phone Available, Sewer Available, Water Available
Waterfront / Water
Water Body Name: None
Waterfront Features: None
Directions
North on North Highland Ave from Ponce de Leon Ave to left on Highland View, house on rightListing Provided courtesy of Property Consultants, Inc.
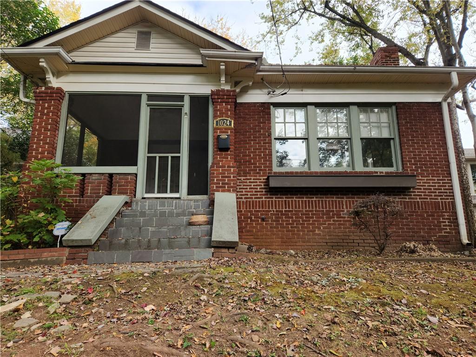
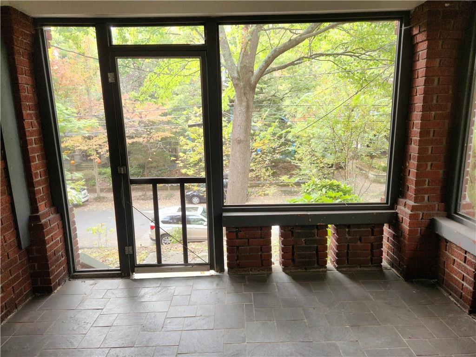
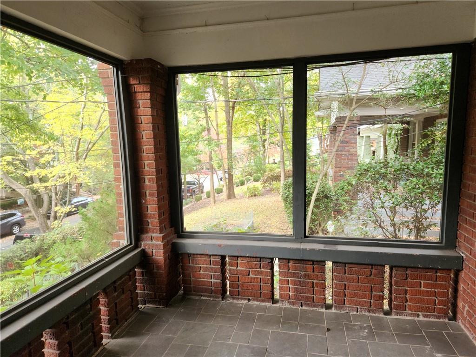
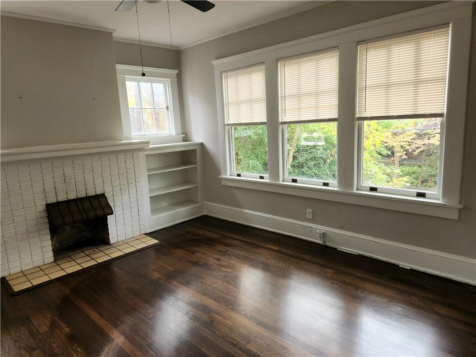
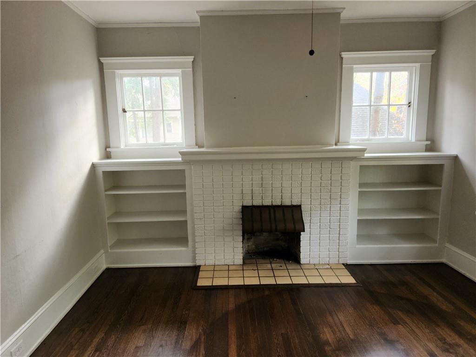
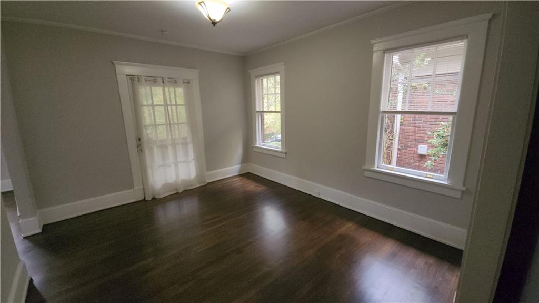
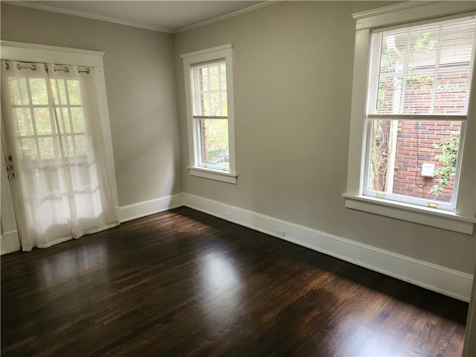
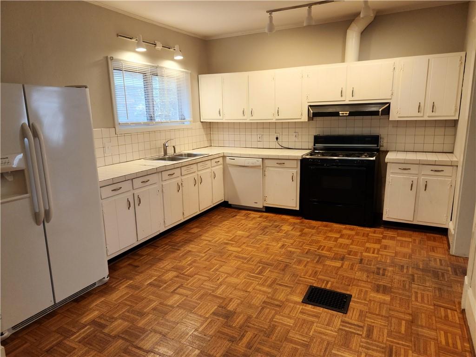
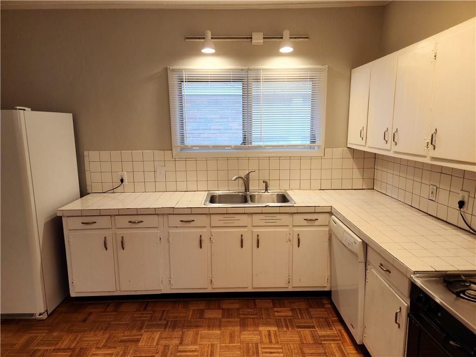
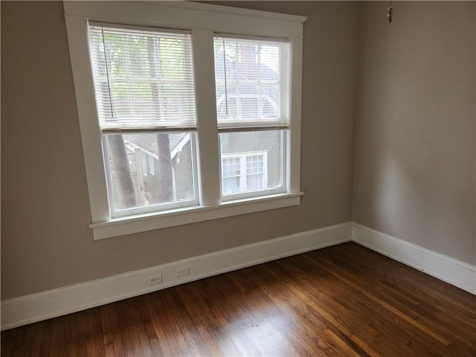
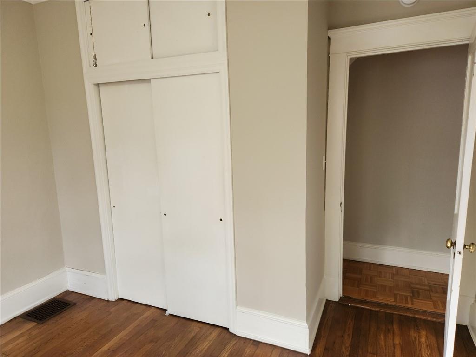
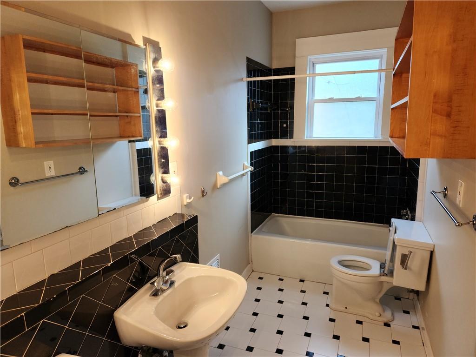
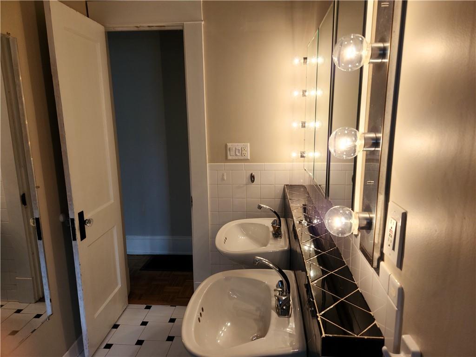
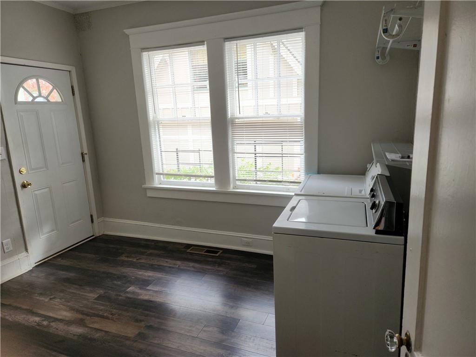
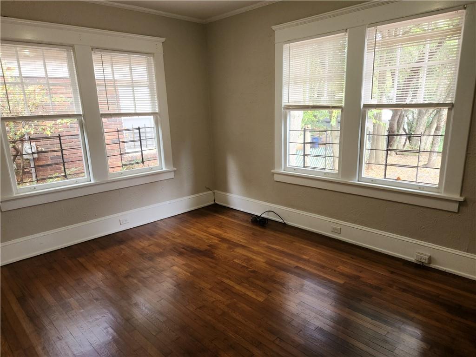
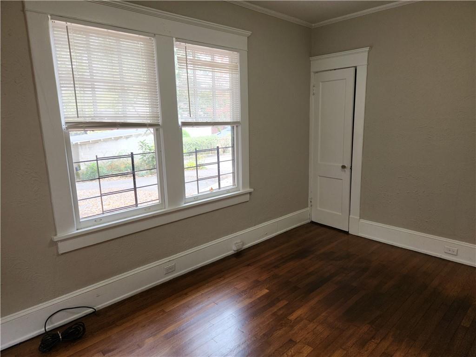
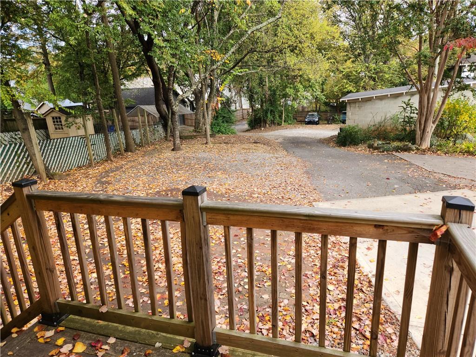
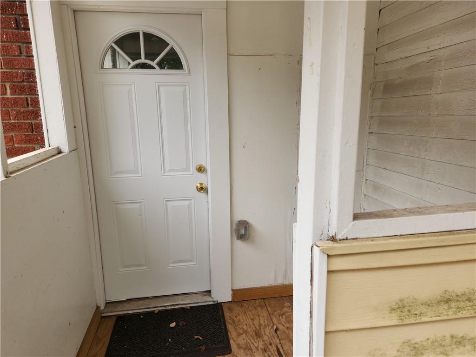
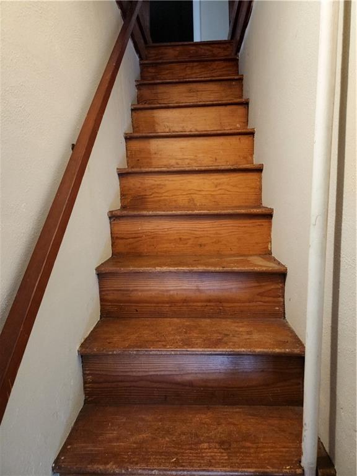
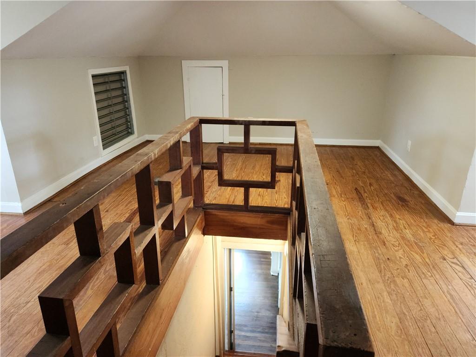
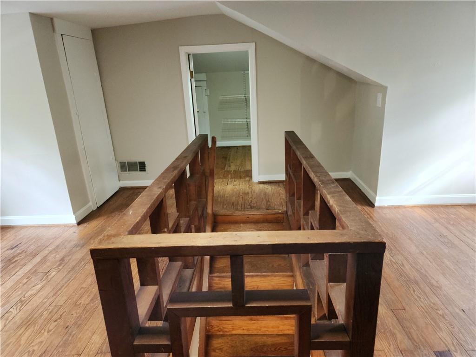
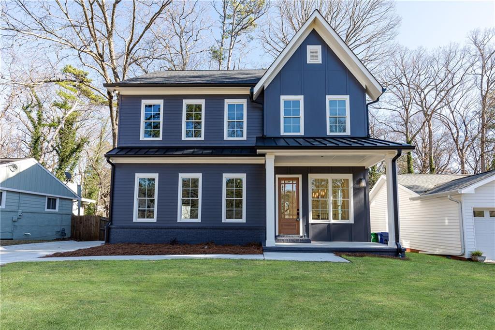
 MLS# 409112769
MLS# 409112769 