103 Meeting Street Alpharetta GA 30009, MLS# 409934836
Alpharetta, GA 30009
- 4Beds
- 4Full Baths
- 1Half Baths
- N/A SqFt
- 2018Year Built
- 0.03Acres
- MLS# 409934836
- Residential
- Townhouse
- Active
- Approx Time on Market1 day
- AreaN/A
- CountyFulton - GA
- Subdivision Foundry
Overview
Welcome to urban luxury living at its finest! This stunning 4-story townhome nestled just steps away from Avalon, and the Alpha Loop trail system, sits across the street from Thompson Street Park, offering a beautiful blend of style, comfort, and convenience. A charming quintessential Southern front porch greets you as you enter the home on the main level, one of the few townhomes in Foundry with this feature. The main level boasts a seamless open-concept design, with a gourmet kitchen as its centerpiece. The large quartz island, subway tile backsplash, and casual dining area make this space perfect for culinary enthusiasts and entertainers alike. An adjacent cozy area could serve as a sitting nook, space for a home bar, or additional cabinetry. Step into the inviting living room, where a striking stone fireplace takes center stage, exuding warmth, and charm. Flanked by custom cabinetry, this fireplace is both a focal point and functional, providing storage solutions. The main level is complemented by a half bath. The second floor features the primary suite, an oasis of space and tranquility, offering a walk-in closet with a customized closet system and a grand primary suite bath. Relax in the freestanding tub, enjoy the separate shower with intricate tile accents, and pamper yourself at the separate vanities with quartz counters and custom tile throughout. Also on this level, you'll find a generously sized secondary bedroom with its own en suite bathroom, featuring a tub-shower combo with beautiful tile. The laundry room on this floor is a true workhorse with a prep sink, custom cabinetry for all your storage needs and comes equipped with a washer and dryer. The fourth floor is the ultimate entertainment zone, featuring a spacious living room and a magnificent 400 square foot sky terrace. Enjoy breathtaking city views from the spacious sky terrace, its the perfect setting for hosting gatherings on cool fall evenings. Additionally, this level offers a guest bedroom with an adjoining hall bath, complete with a walk-in shower. The terrace level offers an optional fourth bedroom or an ideal space for a cozy theater room, complete with an adjoining bath featuring a tub-shower combo and classic subway tile. The entry level mudroom provides a convenient drop-zone to stay organized, and an elevator services all four levels. One of the standout features of this property is its proximity to the premier shopping and dining experiences that Alpharetta has to offer with the convenience of rare parking right outside your front door. Situated right across the street from The Avalon, you'll have easy access to some of the city's finest culinary offerings. For those seeking outdoor activities, the Alpha Loop and Alpharetta Greenway system are just a pedal away, allowing you to leave your car behind. Nearby Thompson Street Park and Westside Park offer serene spots to relax with the soothing sounds of fountains or to enjoy quality time with your furry friends. In addition to all these fantastic features, this community also boasts a pool for your enjoyment. Don't miss this exceptional opportunity to make this remarkable townhome your urban oasis. Experience the epitome of modern, convenient, and sophisticated living in Alpharetta!
Association Fees / Info
Hoa Fees: 335
Hoa: No
Community Features: Dog Park, Homeowners Assoc, Near Public Transport, Near Shopping, Near Trails/Greenway, Park, Pool, Sidewalks, Street Lights
Hoa Fees Frequency: Monthly
Association Fee Includes: Maintenance Grounds, Maintenance Structure, Pest Control, Reserve Fund
Bathroom Info
Halfbaths: 1
Total Baths: 5.00
Fullbaths: 4
Room Bedroom Features: Split Bedroom Plan
Bedroom Info
Beds: 4
Building Info
Habitable Residence: No
Business Info
Equipment: None
Exterior Features
Fence: None
Patio and Porch: Covered, Deck, Front Porch, Rooftop
Exterior Features: Lighting
Road Surface Type: Asphalt
Pool Private: No
County: Fulton - GA
Acres: 0.03
Pool Desc: None
Fees / Restrictions
Financial
Original Price: $165,000
Owner Financing: No
Garage / Parking
Parking Features: Attached, Garage, Garage Faces Rear
Green / Env Info
Green Energy Generation: None
Handicap
Accessibility Features: Accessible Elevator Installed
Interior Features
Security Ftr: Fire Sprinkler System, Security System Owned, Smoke Detector(s)
Fireplace Features: Gas Log, Gas Starter, Glass Doors, Living Room, Stone
Levels: Three Or More
Appliances: Dishwasher, Disposal, Dryer, ENERGY STAR Qualified Appliances, Gas Range, Gas Water Heater, Microwave, Range Hood, Refrigerator, Washer
Laundry Features: Electric Dryer Hookup, Laundry Room, Sink, Upper Level
Interior Features: Crown Molding, Elevator, Entrance Foyer, High Ceilings 9 ft Lower, High Ceilings 9 ft Upper, High Ceilings 10 ft Main, High Speed Internet, Recessed Lighting, Smart Home, Walk-In Closet(s)
Flooring: Carpet, Ceramic Tile, Hardwood
Spa Features: None
Lot Info
Lot Size Source: Public Records
Lot Features: Zero Lot Line
Lot Size: x
Misc
Property Attached: Yes
Home Warranty: No
Open House
Other
Other Structures: None
Property Info
Construction Materials: Brick, Cement Siding
Year Built: 2,018
Property Condition: Resale
Roof: Composition
Property Type: Residential Attached
Style: Traditional
Rental Info
Land Lease: No
Room Info
Kitchen Features: Cabinets White, Eat-in Kitchen, Kitchen Island, Pantry, Stone Counters, View to Family Room
Room Master Bathroom Features: Separate His/Hers,Separate Tub/Shower,Soaking Tub
Room Dining Room Features: Open Concept
Special Features
Green Features: Construction, Doors, HVAC, Insulation, Thermostat, Water Heater, Windows
Special Listing Conditions: None
Special Circumstances: None
Sqft Info
Building Area Total: 3125
Building Area Source: Builder
Tax Info
Tax Amount Annual: 8195
Tax Year: 2,023
Tax Parcel Letter: 12-2704-0749-123-6
Unit Info
Num Units In Community: 88
Utilities / Hvac
Cool System: Ceiling Fan(s), Central Air, Zoned
Electric: 220 Volts in Laundry
Heating: Central, ENERGY STAR Qualified Equipment, Natural Gas
Utilities: Cable Available, Electricity Available, Natural Gas Available, Sewer Available, Underground Utilities, Water Available
Sewer: Public Sewer
Waterfront / Water
Water Body Name: None
Water Source: Public
Waterfront Features: None
Directions
Take 400 North to Old Milton Parkway. Turn Right onto Old Milton Parkway. Turn Left onto Westside Parkway. Turn Left onto Meeting Street. It is the second townhome on the Right.Listing Provided courtesy of Ansley Real Estate| Christie's International Real Estate
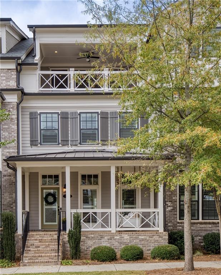
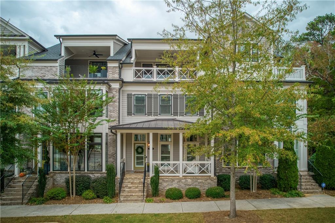
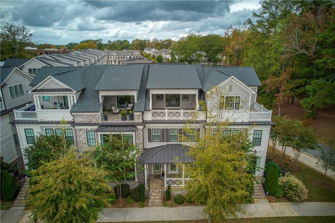
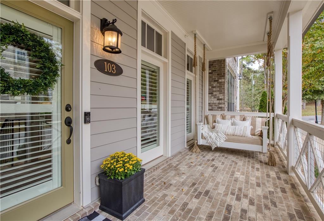
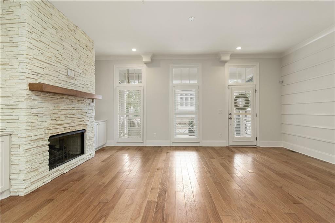
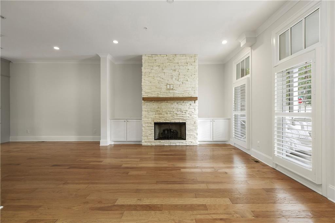
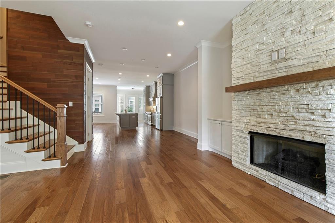
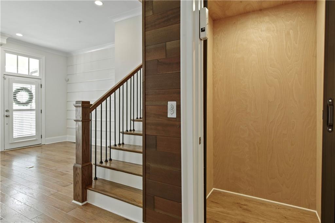
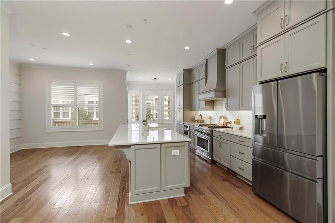
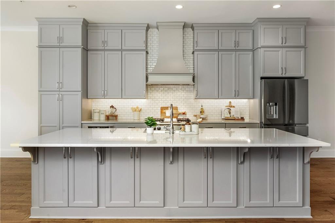
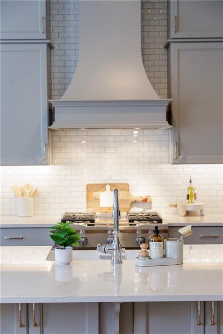
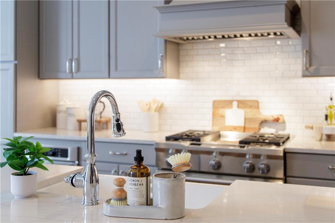
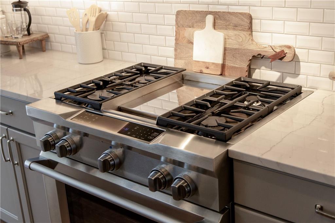
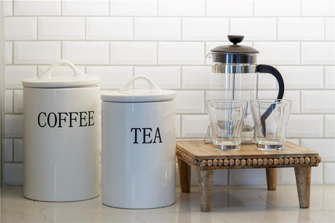
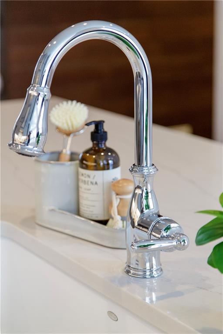
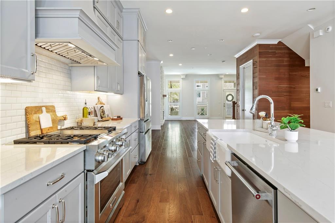
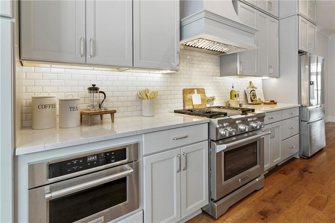
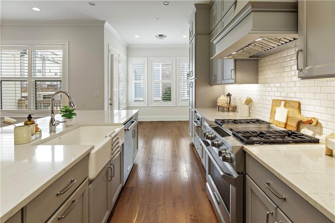
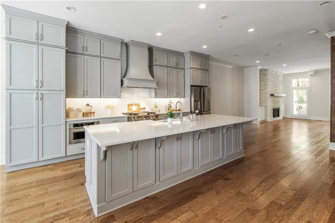
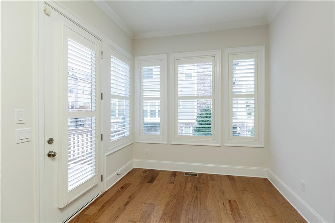
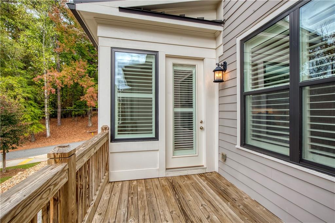
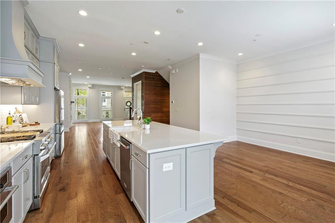
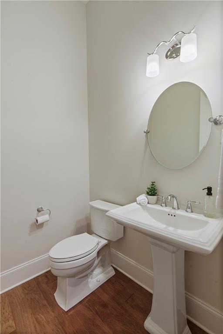
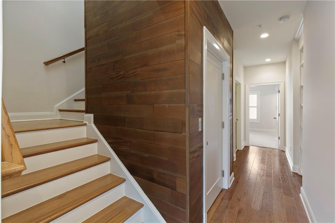
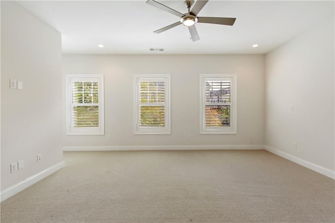
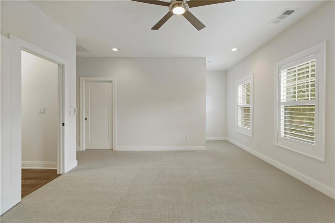
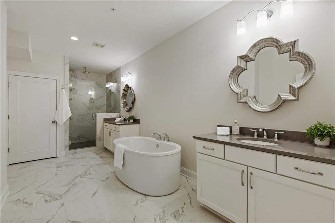
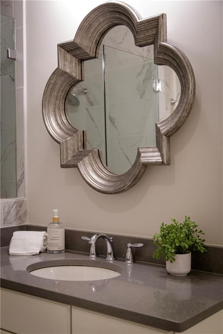
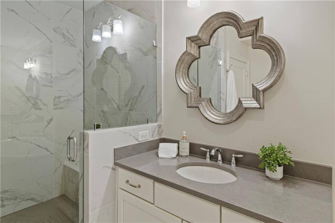
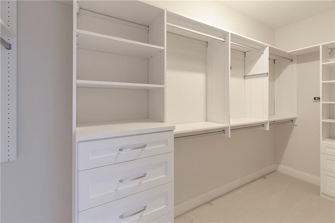
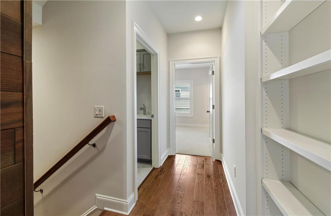
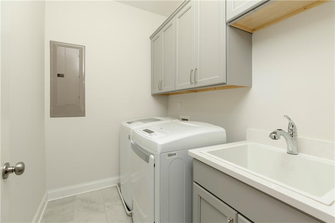
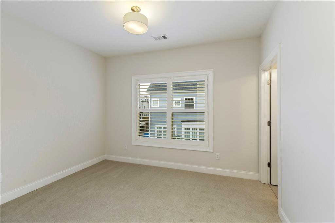
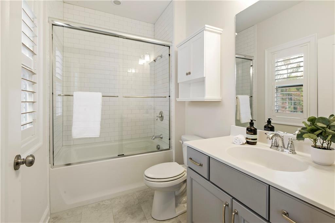
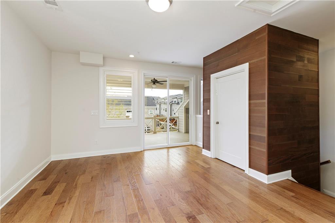
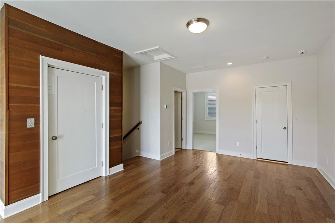
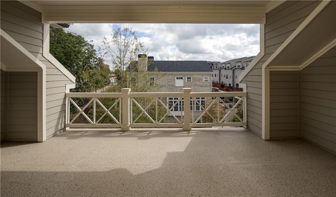
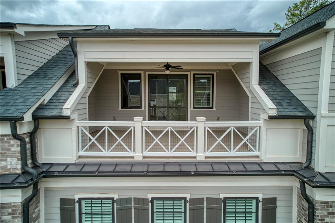
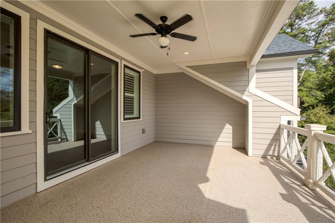
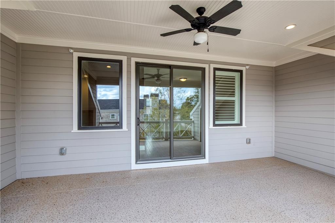
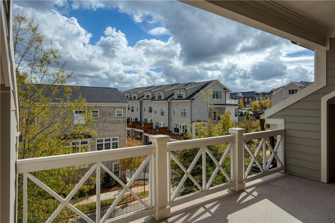
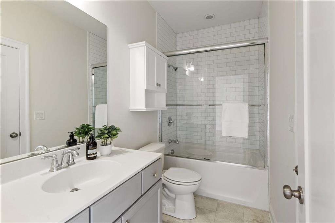
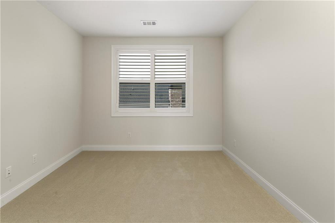
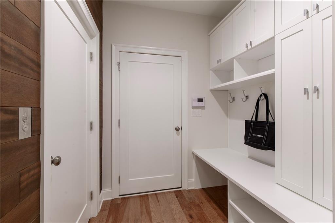
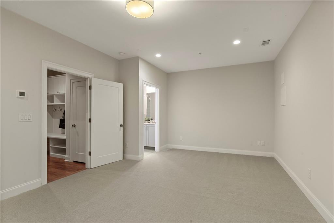
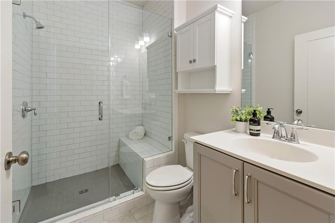
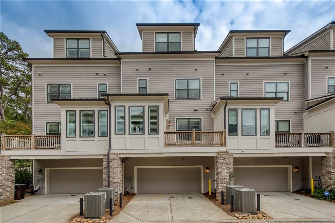
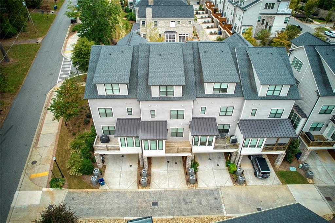
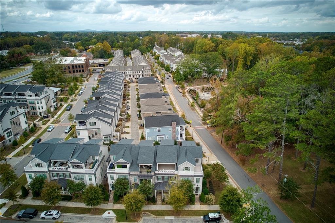
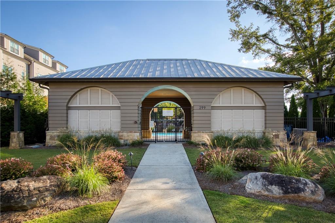
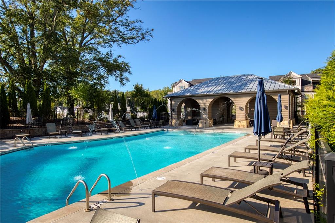
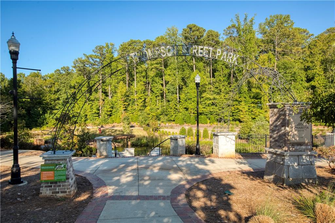
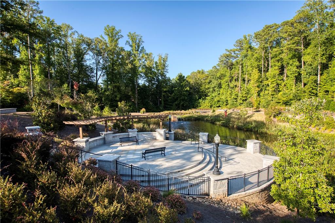
 Listings identified with the FMLS IDX logo come from
FMLS and are held by brokerage firms other than the owner of this website. The
listing brokerage is identified in any listing details. Information is deemed reliable
but is not guaranteed. If you believe any FMLS listing contains material that
infringes your copyrighted work please
Listings identified with the FMLS IDX logo come from
FMLS and are held by brokerage firms other than the owner of this website. The
listing brokerage is identified in any listing details. Information is deemed reliable
but is not guaranteed. If you believe any FMLS listing contains material that
infringes your copyrighted work please