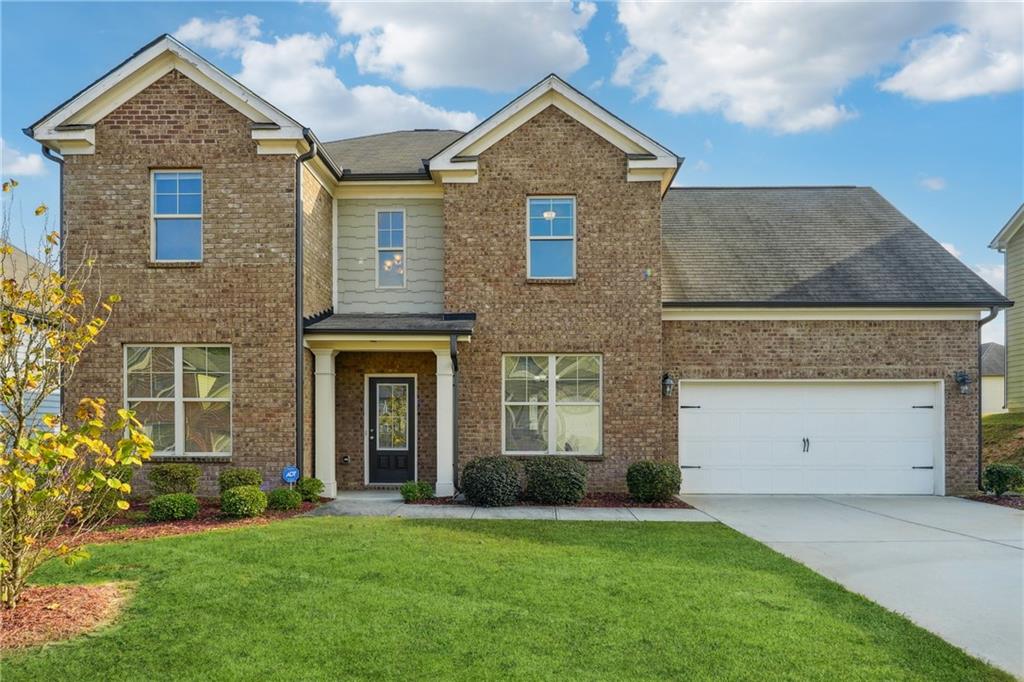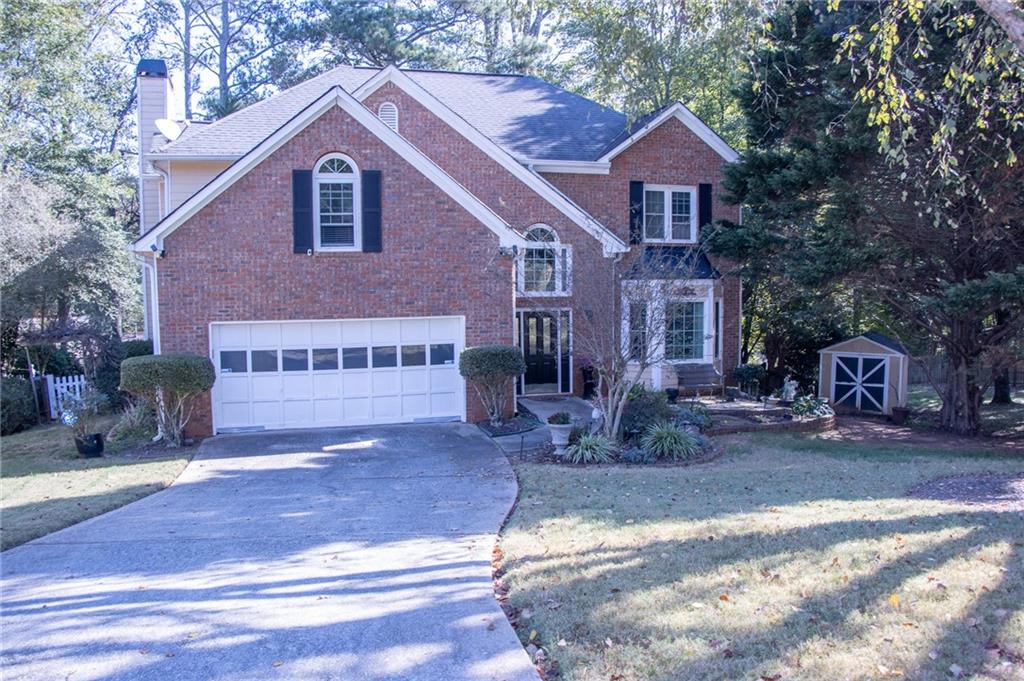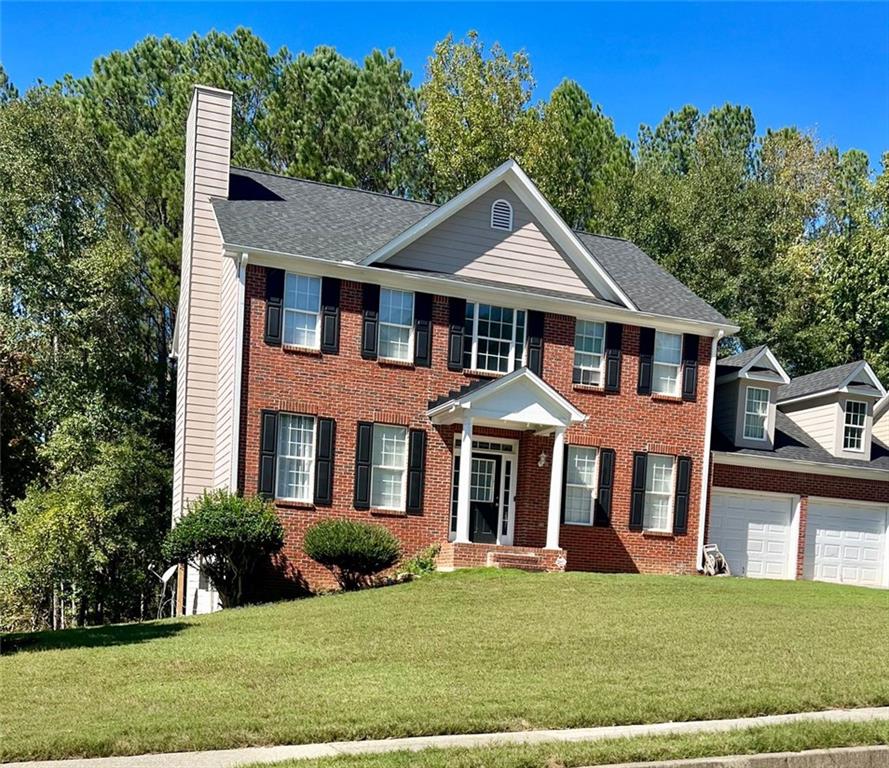1031 Steeple Run Lawrenceville GA 30043, MLS# 409785461
Lawrenceville, GA 30043
- 4Beds
- 2Full Baths
- 1Half Baths
- N/A SqFt
- 1987Year Built
- 0.29Acres
- MLS# 409785461
- Residential
- Single Family Residence
- Active
- Approx Time on Market3 days
- AreaN/A
- CountyGwinnett - GA
- Subdivision Steeplechase
Overview
Welcome to 1031 Steeple Run in Lawrenceville, GA 30043, a stunning triple-level home just minutes from Sugarloaf Mills Mall, in the sought after Steeplechase neighborhood. This beautifully maintained property is perched on a spacious, level, fenced-in lot with a deep driveway and an inviting front porch perfect for relaxing. Inside, enjoy a large gourmet kitchen with granite countertops and double ovens, gleaming hardwoods on the main level, and a grand room with a new, floor-to-ceiling ceramic fireplace. The home offers formal living and a large dining room that can seat at least 12, a screened-in porch, and a daylight-finished basement with an office, recreation room, and workshop. The upstairs master suite is a true retreat, featuring a luxurious double-sized shower and jetted tub. Recent upgrades include brand-new high-efficiency windows, a new roof, and newer HVAC, complemented by a low-maintenance vinyl exterior. This home is a must see and perfect for a growing family! Contact us for a showing today!
Association Fees / Info
Hoa Fees: 150
Hoa: No
Community Features: Other
Hoa Fees Frequency: Annually
Bathroom Info
Halfbaths: 1
Total Baths: 3.00
Fullbaths: 2
Room Bedroom Features: Sitting Room
Bedroom Info
Beds: 4
Building Info
Habitable Residence: No
Business Info
Equipment: None
Exterior Features
Fence: Privacy
Patio and Porch: Deck, Front Porch, Screened
Exterior Features: Garden
Road Surface Type: Paved
Pool Private: No
County: Gwinnett - GA
Acres: 0.29
Pool Desc: None
Fees / Restrictions
Financial
Original Price: $459,000
Owner Financing: No
Garage / Parking
Parking Features: Garage
Green / Env Info
Green Energy Generation: None
Handicap
Accessibility Features: None
Interior Features
Security Ftr: Security System Owned
Fireplace Features: Factory Built, Family Room, Gas Starter, Masonry
Levels: Three Or More
Appliances: Dishwasher, Disposal, Double Oven, Electric Range, Gas Water Heater, Self Cleaning Oven
Laundry Features: Laundry Room
Interior Features: Bookcases, Double Vanity, Entrance Foyer, Entrance Foyer 2 Story, High Speed Internet, Tray Ceiling(s), Walk-In Closet(s)
Flooring: Carpet, Hardwood
Spa Features: None
Lot Info
Lot Size Source: Public Records
Lot Features: Level, Private
Lot Size: x 70
Misc
Property Attached: No
Home Warranty: No
Open House
Other
Other Structures: None
Property Info
Construction Materials: Vinyl Siding
Year Built: 1,987
Property Condition: Resale
Roof: Composition
Property Type: Residential Detached
Style: Traditional
Rental Info
Land Lease: No
Room Info
Kitchen Features: Breakfast Bar, Breakfast Room, Cabinets Other, Pantry, Stone Counters, View to Family Room
Room Master Bathroom Features: Double Vanity,Separate Tub/Shower,Whirlpool Tub
Room Dining Room Features: Separate Dining Room,Other
Special Features
Green Features: None
Special Listing Conditions: None
Special Circumstances: Sold As/Is
Sqft Info
Building Area Total: 2751
Building Area Source: Public Records
Tax Info
Tax Amount Annual: 4738
Tax Year: 2,023
Tax Parcel Letter: R7083-162
Unit Info
Utilities / Hvac
Cool System: Central Air
Electric: 110 Volts
Heating: Natural Gas
Utilities: Cable Available, Electricity Available, Natural Gas Available, Sewer Available, Underground Utilities, Water Available, Other
Sewer: Public Sewer
Waterfront / Water
Water Body Name: None
Water Source: Public
Waterfront Features: None
Directions
Please use GPS. Community located close to N. Brown Rd & Dean Rd.Listing Provided courtesy of Top Brokerage, Llc
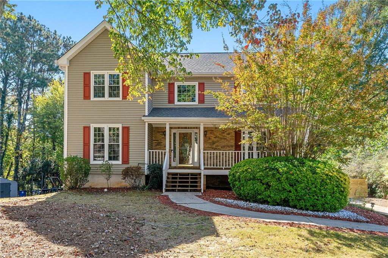
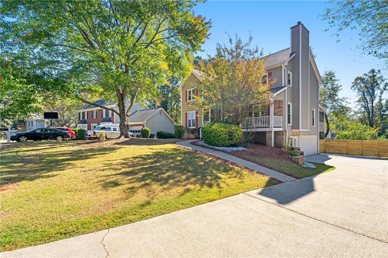
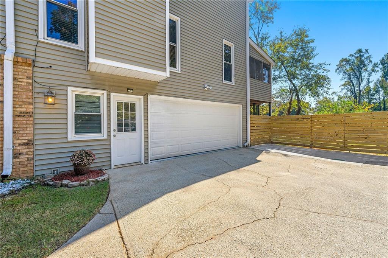
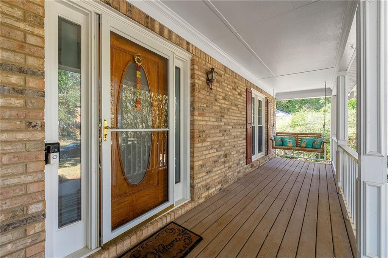
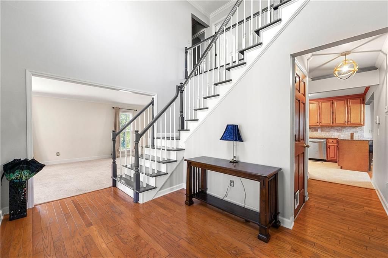
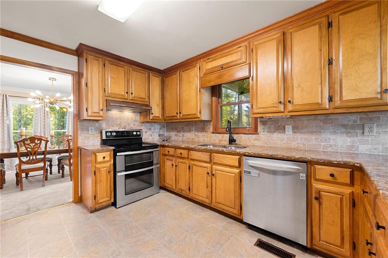
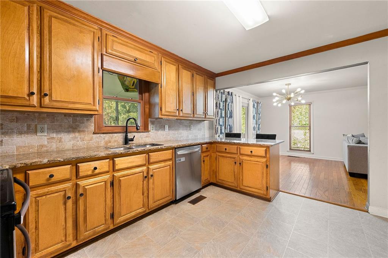
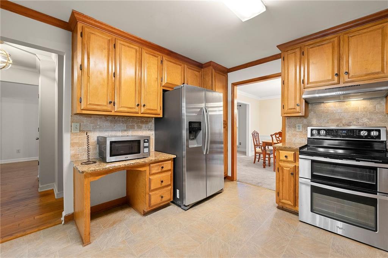
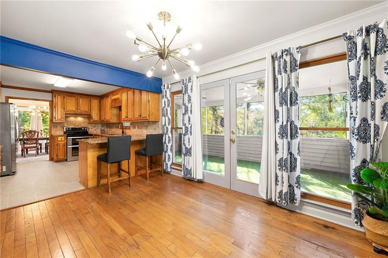
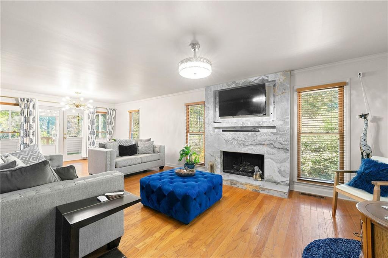
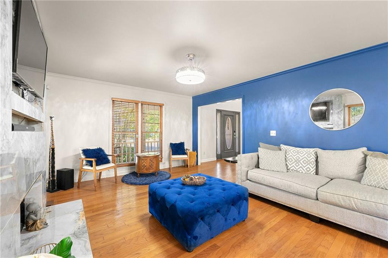
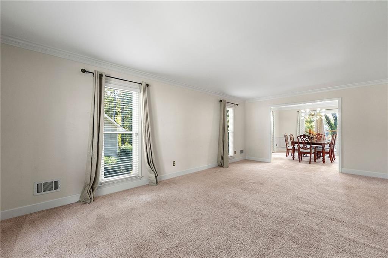
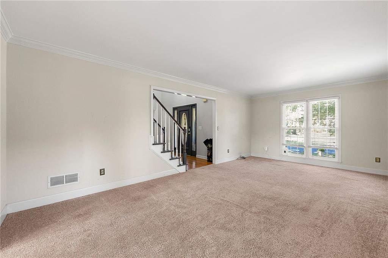

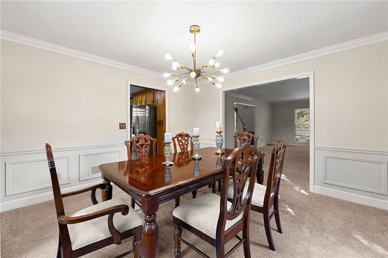
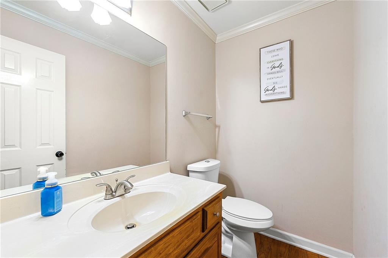

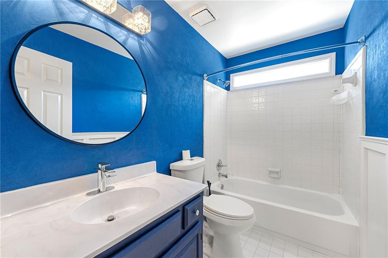
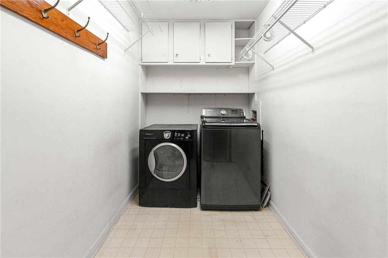
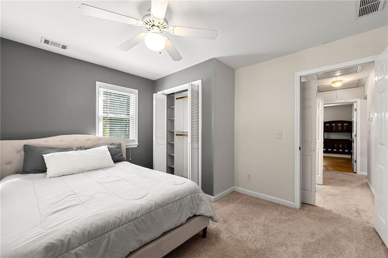
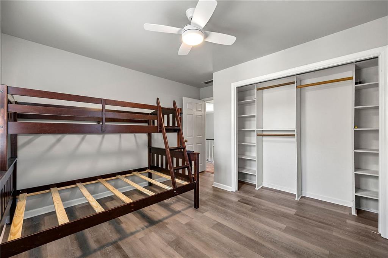
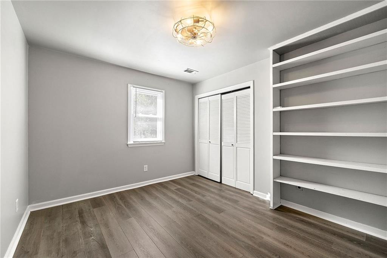
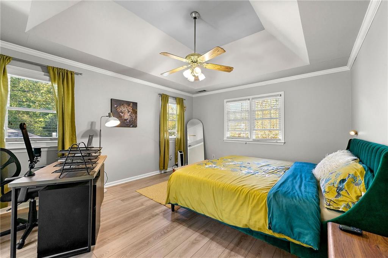
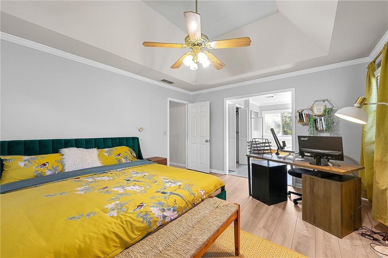
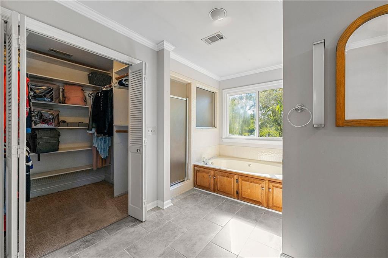
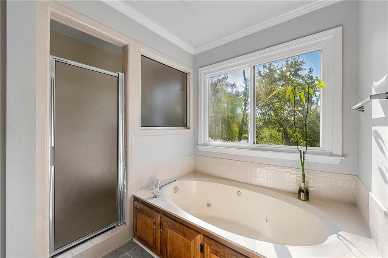
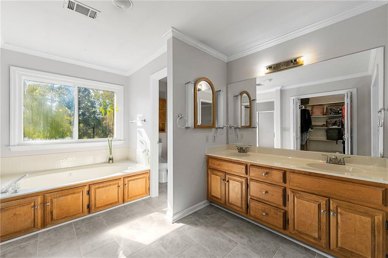
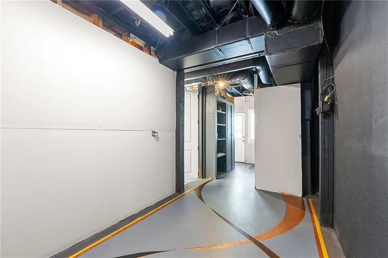
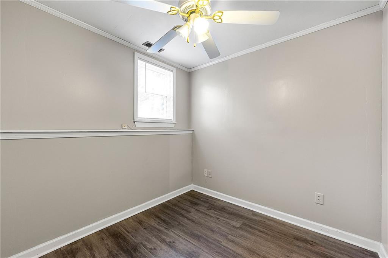
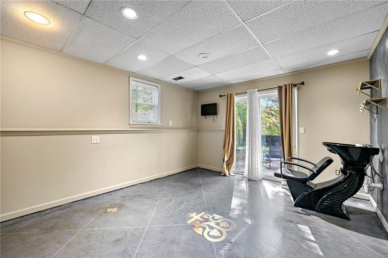
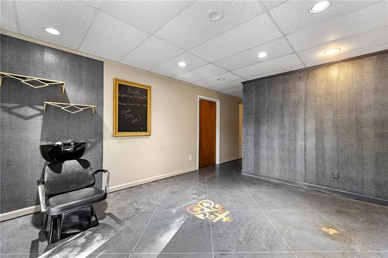
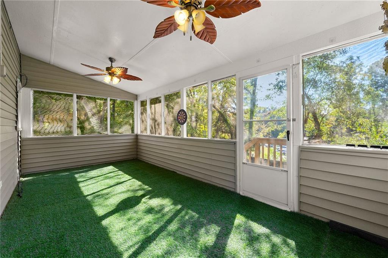
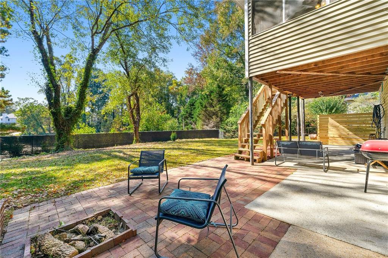
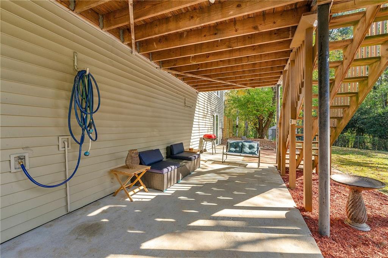
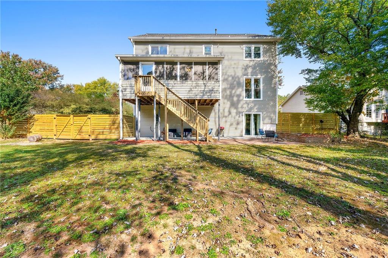
 MLS# 410061381
MLS# 410061381 