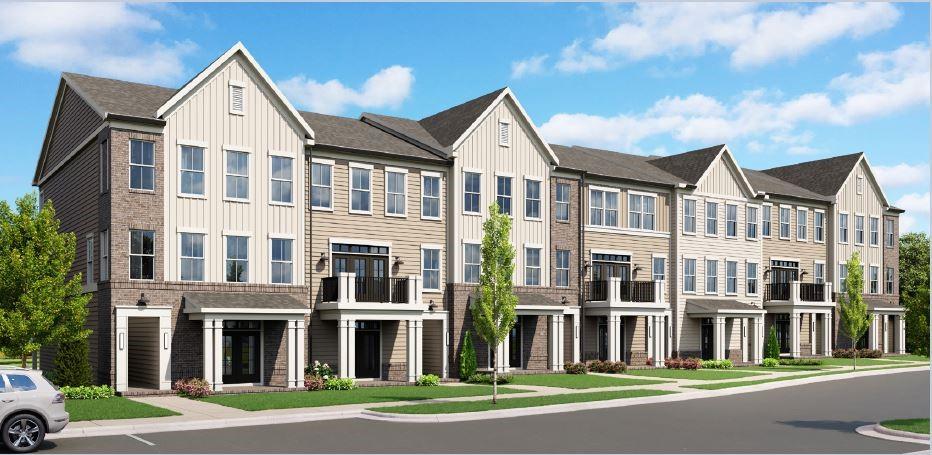1045 Brook Knoll Lane UNIT #401 Cumming GA 30041, MLS# 391789991
Cumming, GA 30041
- 3Beds
- 3Full Baths
- N/AHalf Baths
- N/A SqFt
- 2007Year Built
- 0.05Acres
- MLS# 391789991
- Residential
- Condominium
- Active
- Approx Time on Market4 months,
- AreaN/A
- CountyForsyth - GA
- Subdivision The Orchards of Brannon Oak Farm
Overview
Welcome home to this beautiful 3/3 one-and-a-half condominium located in a 55+ Active Adult Community located in The Orchards of Brannon Oak in Forsyth County. With low senior Taxes in Forsyth, the amenities include a fitness center, swimming pool, and clubhouse with a kitchen. The HOA takes care of exterior maintenance, landscaping, and trash, allowing for a hassle-free lifestyle. This beautiful condominium features hardwoods in common living areas, carpet in bedrooms, and tile in the bathrooms. The primary bedroom has double vanities as well as large walk-in closet. The secondary bedroom is on the main level, with an additional full bathroom. Upstairs, enjoy the large bonus room, which could be utilized as an additional bedroom, as well as full bathroom and storage. The open kitchen features white cabinets and lots of storage. The home comes with an HVAC membership with 2 remaining visits.
Association Fees / Info
Hoa: Yes
Hoa Fees Frequency: Annually
Hoa Fees: 4560
Community Features: Clubhouse, Fitness Center, Homeowners Assoc, Lake, Near Schools, Near Shopping, Near Trails/Greenway, Pool, Sidewalks, Street Lights
Association Fee Includes: Insurance, Maintenance Grounds, Sewer, Swim, Termite
Bathroom Info
Main Bathroom Level: 2
Total Baths: 3.00
Fullbaths: 3
Room Bedroom Features: Master on Main
Bedroom Info
Beds: 3
Building Info
Habitable Residence: No
Business Info
Equipment: None
Exterior Features
Fence: None
Patio and Porch: Front Porch
Exterior Features: Rain Gutters
Road Surface Type: Asphalt
Pool Private: No
County: Forsyth - GA
Acres: 0.05
Pool Desc: None
Fees / Restrictions
Financial
Original Price: $539,000
Owner Financing: No
Garage / Parking
Parking Features: Garage, Garage Faces Side, Kitchen Level, Level Driveway
Green / Env Info
Green Energy Generation: None
Handicap
Accessibility Features: None
Interior Features
Security Ftr: Smoke Detector(s)
Fireplace Features: Factory Built, Family Room, Gas Log, Glass Doors
Levels: One and One Half
Appliances: Dishwasher, Electric Cooktop, Electric Oven, Microwave, Refrigerator, Self Cleaning Oven
Laundry Features: Laundry Room, Main Level
Interior Features: Double Vanity, High Ceilings 10 ft Main, High Speed Internet, Tray Ceiling(s), Walk-In Closet(s)
Flooring: Carpet, Ceramic Tile, Hardwood
Spa Features: None
Lot Info
Lot Size Source: Public Records
Lot Features: Landscaped, Level, Wooded, Zero Lot Line
Misc
Property Attached: Yes
Home Warranty: No
Open House
Other
Other Structures: None
Property Info
Construction Materials: Brick, Brick Front, HardiPlank Type
Year Built: 2,007
Property Condition: Resale
Roof: Shingle
Property Type: Residential Attached
Style: Cluster Home
Rental Info
Land Lease: No
Room Info
Kitchen Features: Breakfast Bar, Cabinets White, Solid Surface Counters, View to Family Room
Room Master Bathroom Features: Double Vanity,Shower Only
Room Dining Room Features: Separate Dining Room
Special Features
Green Features: None
Special Listing Conditions: None
Special Circumstances: Active Adult Community
Sqft Info
Building Area Total: 1955
Building Area Source: Public Records
Tax Info
Tax Amount Annual: 636
Tax Year: 2,023
Tax Parcel Letter: 109-000-410
Unit Info
Unit: 401
Num Units In Community: 1
Utilities / Hvac
Cool System: Ceiling Fan(s), Central Air
Electric: None
Heating: Natural Gas
Utilities: Cable Available, Electricity Available, Natural Gas Available, Phone Available, Sewer Available, Water Available
Sewer: Public Sewer
Waterfront / Water
Water Body Name: None
Water Source: Public
Waterfront Features: None
Directions
400 North to Exit 13/141. Right on 141 past the Collection and Majors Road to Right into Orchards of Brannon Oaks on Creek Vista Drive. Left at Stop Sign and home is on the left. Shared driveway is before the home.Listing Provided courtesy of Re/max Center
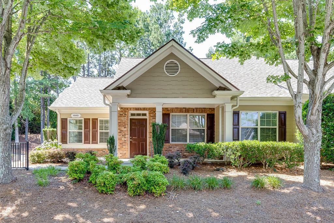
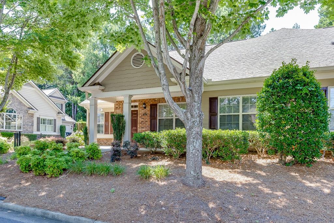
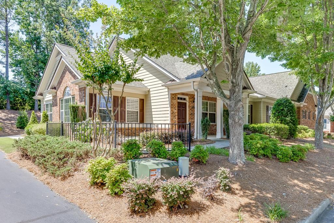
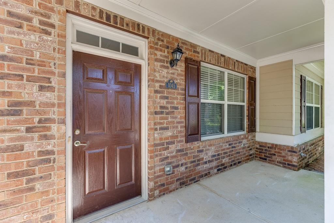
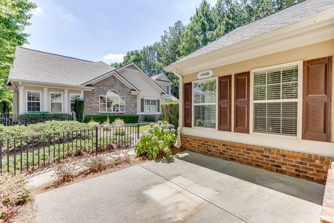
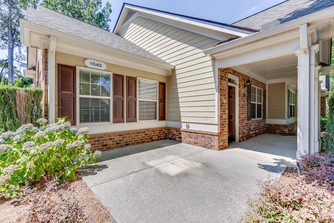
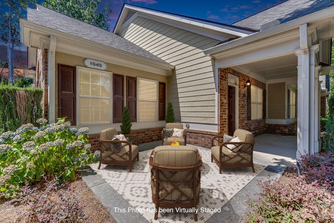
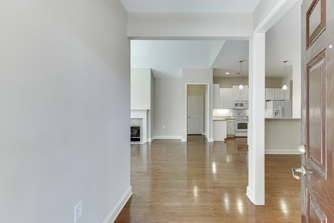
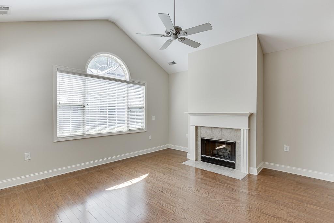
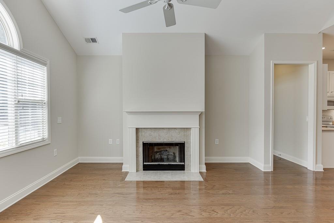
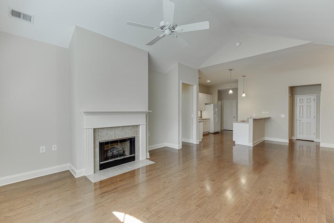
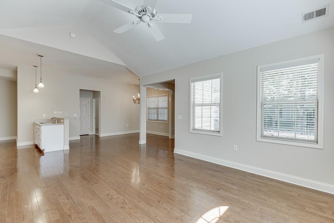
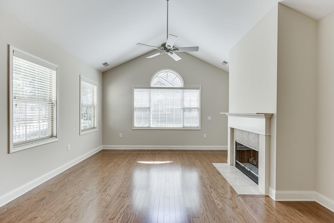
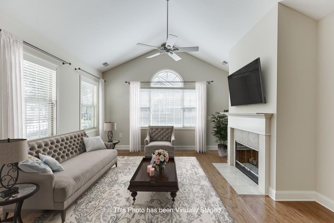
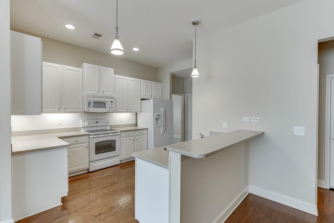
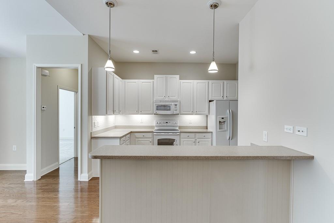
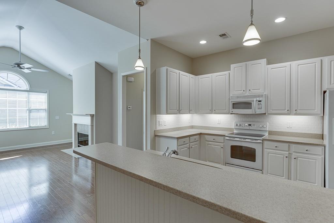
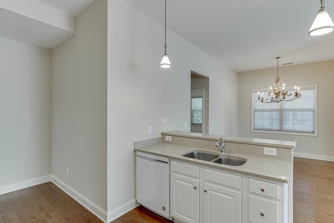
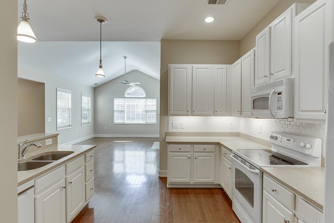
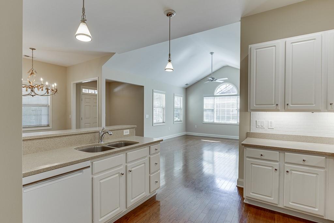
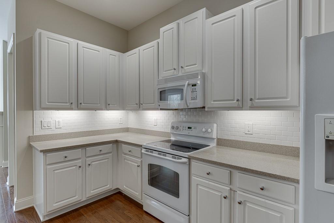
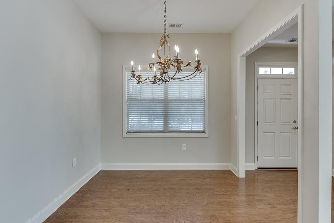
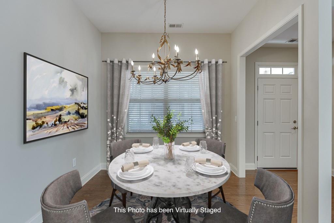
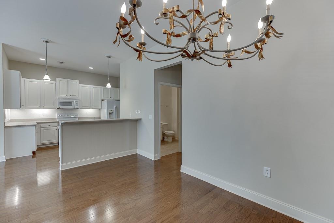
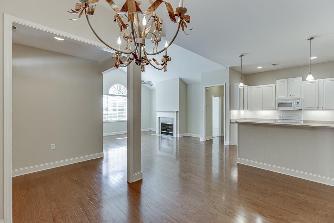
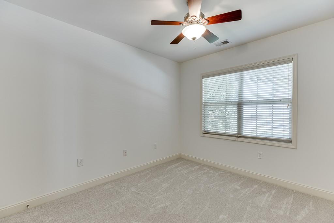
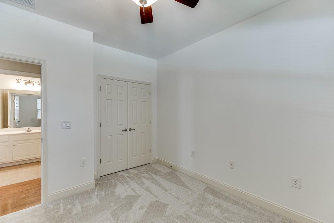
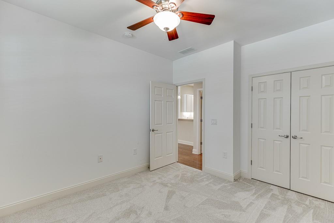
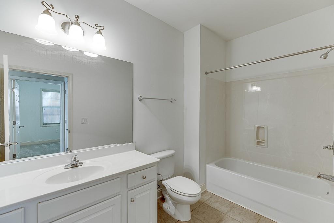
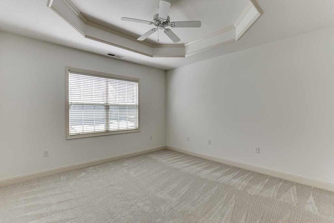
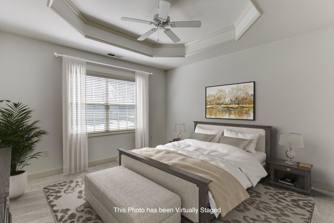
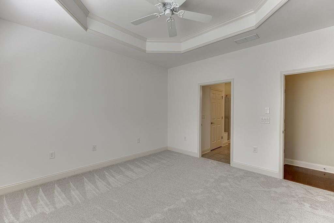
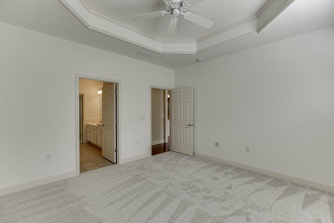
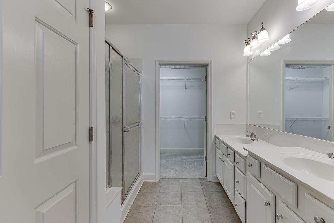
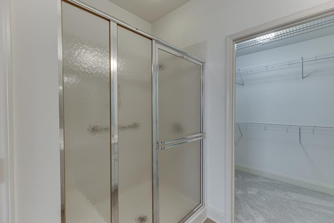
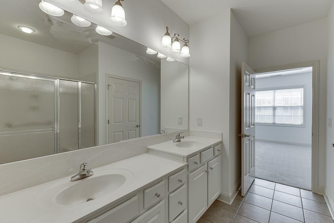
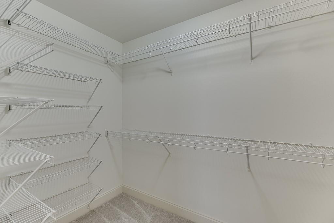
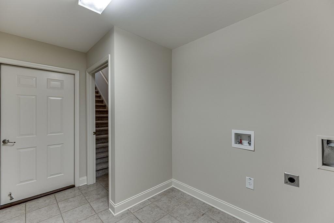
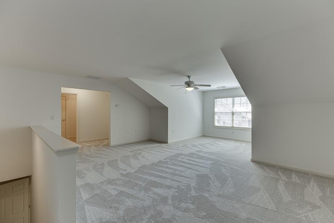
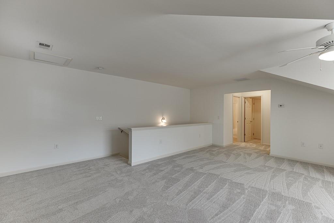
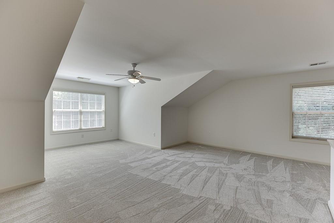
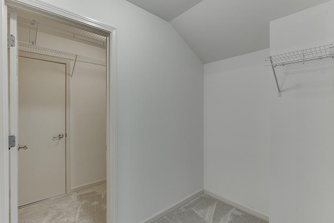
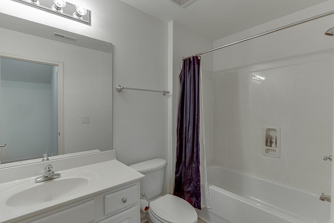
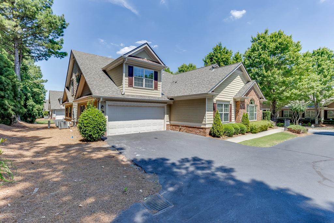
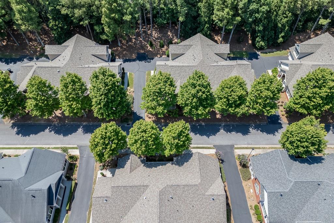
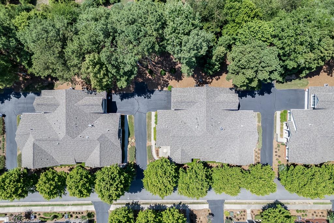
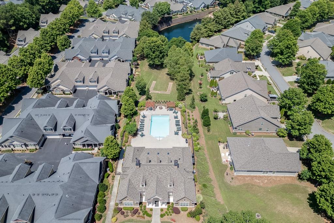
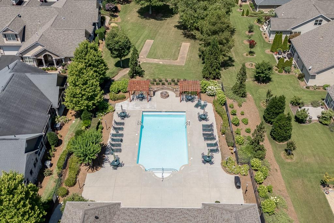
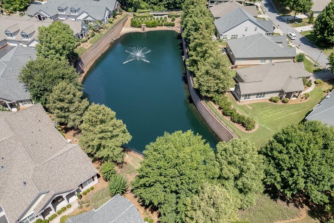
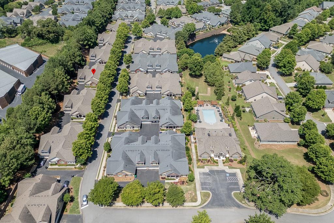
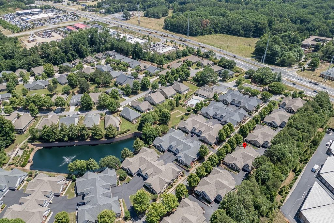
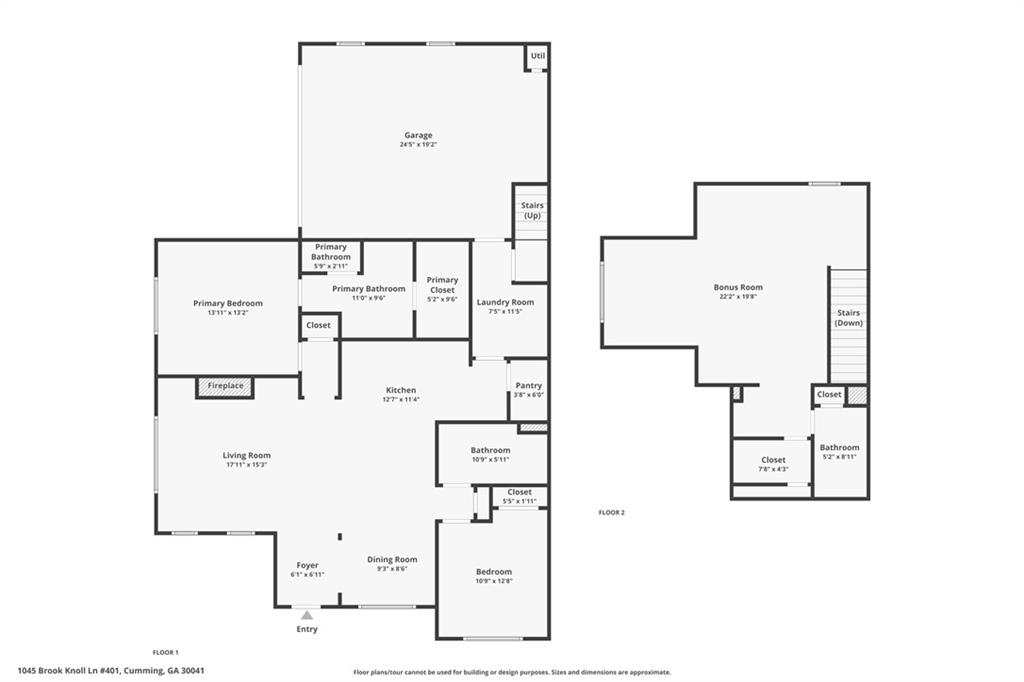
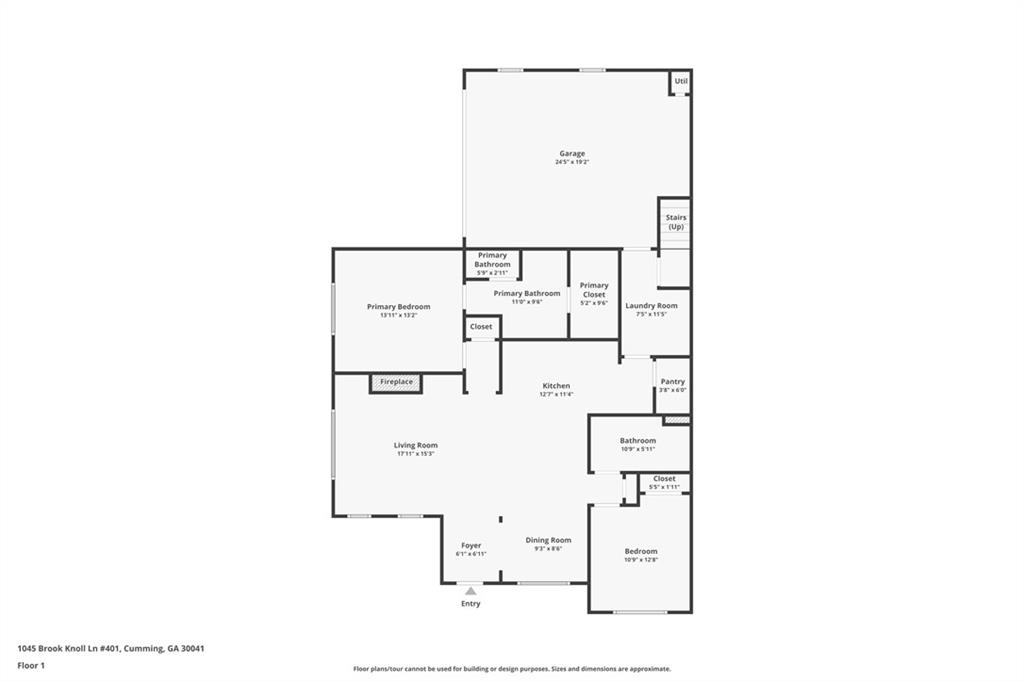
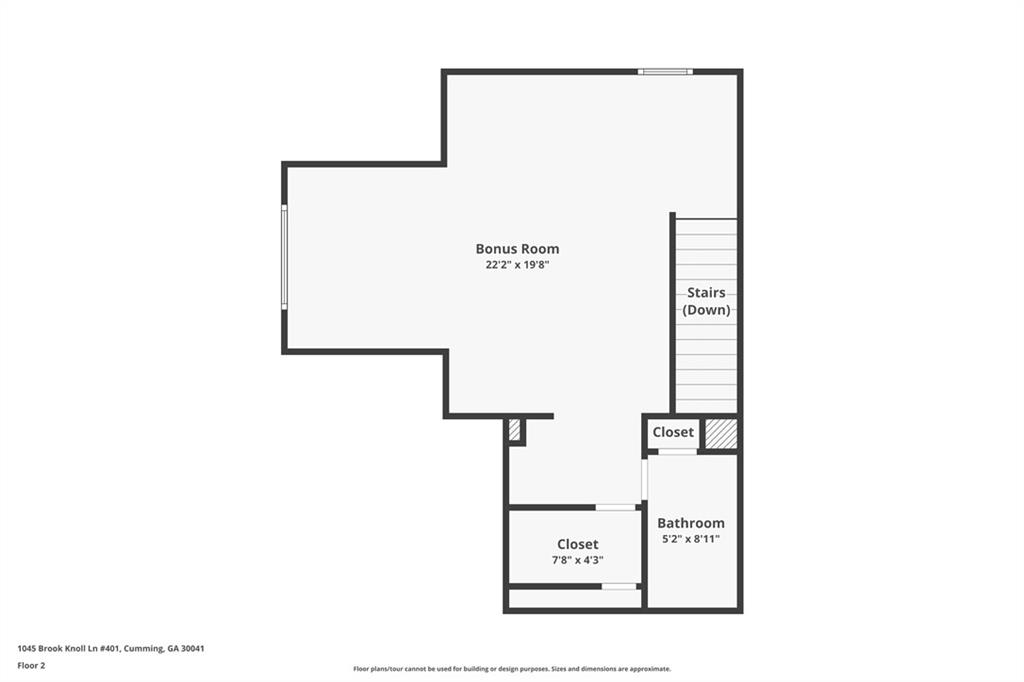
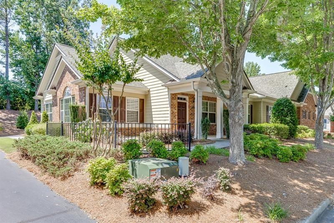
 MLS# 407160826
MLS# 407160826 