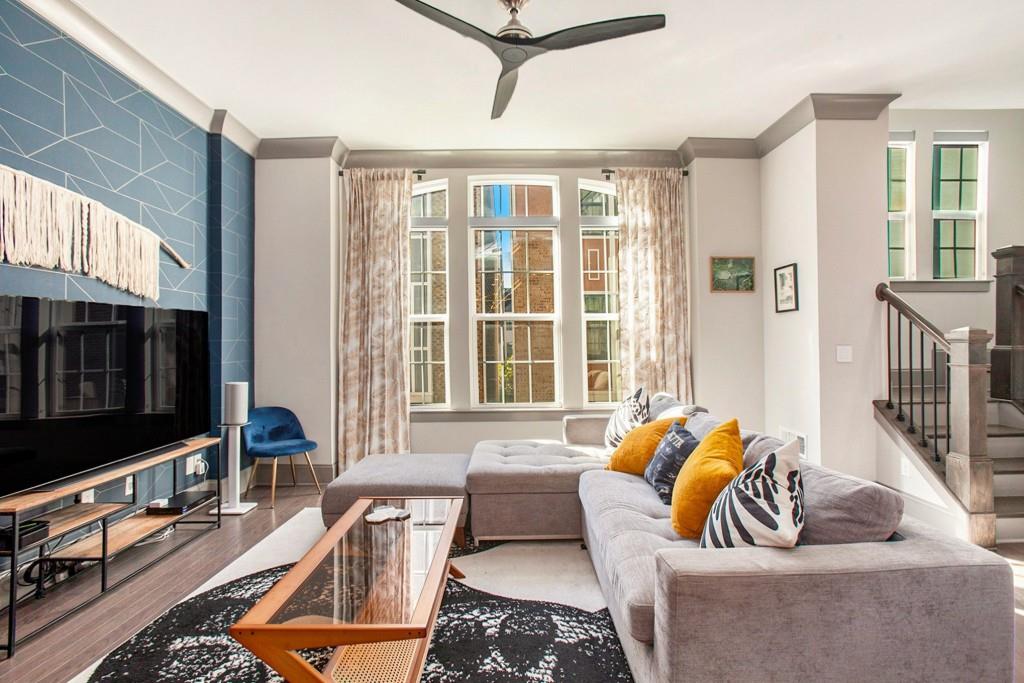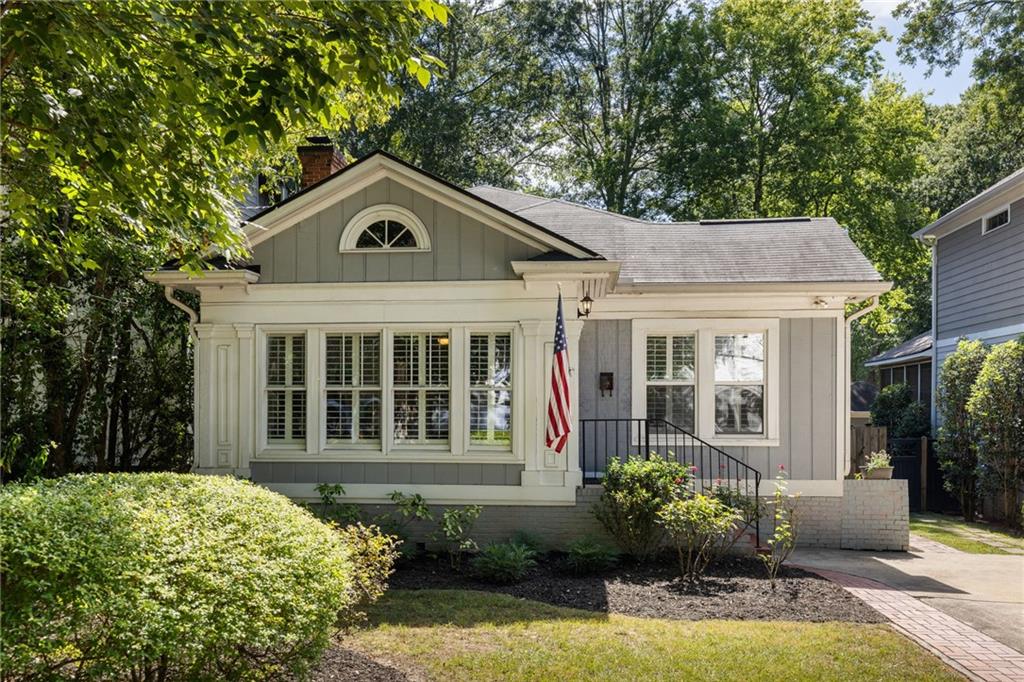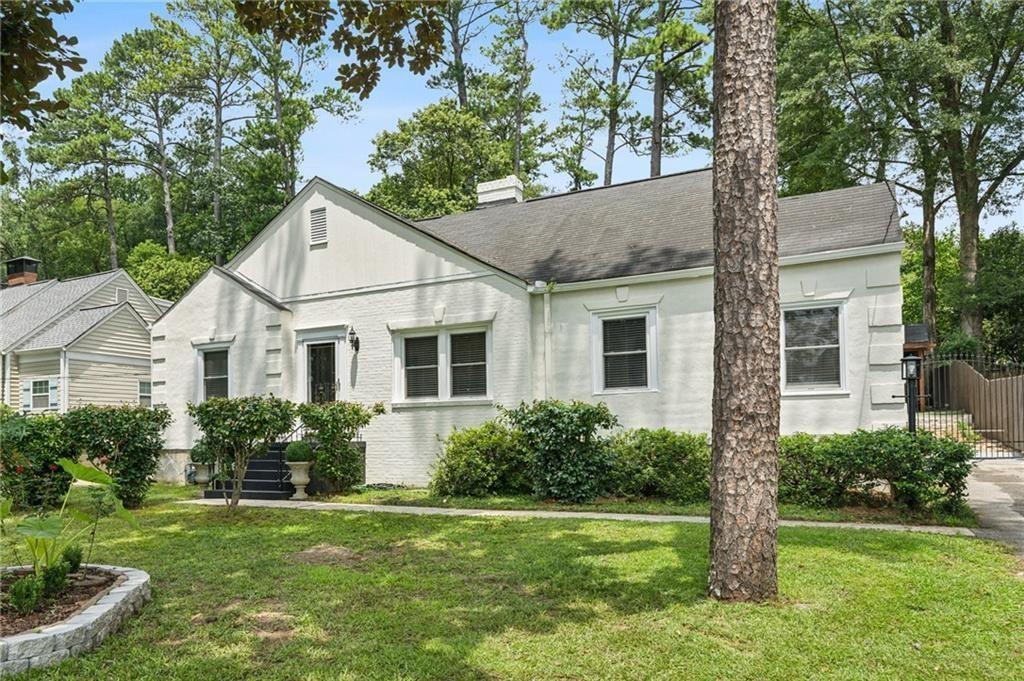1048 Woodland Avenue Atlanta GA 30316, MLS# 409271006
Atlanta, GA 30316
- 3Beds
- 2Full Baths
- 1Half Baths
- N/A SqFt
- 1925Year Built
- 0.25Acres
- MLS# 409271006
- Residential
- Single Family Residence
- Active
- Approx Time on Market15 days
- AreaN/A
- CountyFulton - GA
- Subdivision Ormewood Park
Overview
Looking for the perfect holiday gift for yourself, well look no further my friends! We are offering you the perfect place for the staycations of your future. Your own respite awaits on one of the most coveted streets, in one of intown Atlanta's hottest neighborhoods--Ormewood Park.This renovated and well maintained, 1930's brick craftsman is perched well above the street allowing shades to be drawn for ambient light while still basking in privacy. Invite yourself in from the front porch to the sunny welcoming room with the original fireplace fitted with a cherubic summer cover. This sweet space provides for central gathering--off to one side are two private bedrooms that share a crisp hall bath & on the other side is a fun game room/office with glass french doors. Follow the gleaming(real) hardwood floors down the hall with stops for the laundry room and half bath. Entertain all of your bachaninalian friends in the most whimsical formal dining room around. Flanking the back side of the house is the open kitchen complete with all the expected bells and whistles-- fresh and clean with dark stone countertops, subway tile backsplash, stainless appliances and breakfast bar looking over the grand scaled living space. The primary suite is quite large especially for a vintage home, the bed is neatly tucked in creating a cozy vibe for bird watching in the backyard through loads of windows. The bathroom features a double vanity and generous walk in shower with a tranquil tile color palette. Rounding out the suite is a plentiful walk-in closet. Beyond the wall of windows and french doors in the living room is a massive backyard with multiple terraced, outdoor living spaces. Embibe in some fellowship on the deck with string lights draped over the pergola. Roam up a couple of steps to the firepit and cute little barn style shed dripping with wisteria and plenty of space for gardening. All of this is secluded with a privacy fence. Let's say you fancy a soiree with your neighbors--there is a secret community courtyard beyond the back garden gate where it is rumored that on all hallows eve they get together with the spirits of their choice and tell ghost stories. All of this magic is a quick bike ride to EAV, the Beltline and all of it's miles of entertainment, Glenwood Park and Grant Park and super quick to all the highways and byways. This is the best of Ormewood Park at a value price!
Association Fees / Info
Hoa: No
Hoa Fees Frequency: Annually
Community Features: Dog Park, Near Beltline, Near Public Transport, Near Schools, Near Shopping, Near Trails/Greenway, Park, Pickleball, Restaurant, Sidewalks, Street Lights
Hoa Fees Frequency: Annually
Bathroom Info
Main Bathroom Level: 2
Halfbaths: 1
Total Baths: 3.00
Fullbaths: 2
Room Bedroom Features: Master on Main, Split Bedroom Plan
Bedroom Info
Beds: 3
Building Info
Habitable Residence: No
Business Info
Equipment: None
Exterior Features
Fence: Back Yard, Fenced, Wood
Patio and Porch: Covered, Deck, Front Porch
Exterior Features: Private Yard, Rain Gutters, Storage
Road Surface Type: Asphalt
Pool Private: No
County: Fulton - GA
Acres: 0.25
Pool Desc: None
Fees / Restrictions
Financial
Original Price: $725,000
Owner Financing: No
Garage / Parking
Parking Features: Carport, Driveway, Kitchen Level
Green / Env Info
Green Energy Generation: None
Handicap
Accessibility Features: None
Interior Features
Security Ftr: Smoke Detector(s)
Fireplace Features: Decorative, Fire Pit, Other Room
Levels: One
Appliances: Dishwasher, Disposal, Dryer, Electric Water Heater, Gas Oven, Gas Range, Microwave, Range Hood, Refrigerator, Washer
Laundry Features: In Hall, Laundry Room, Main Level
Interior Features: Disappearing Attic Stairs, Double Vanity, High Ceilings 9 ft Main, Walk-In Closet(s)
Flooring: Ceramic Tile, Hardwood
Spa Features: None
Lot Info
Lot Size Source: Public Records
Lot Features: Back Yard, Front Yard, Landscaped, Sloped
Lot Size: 81 x 188 x 31 x 207
Misc
Property Attached: No
Home Warranty: No
Open House
Other
Other Structures: Shed(s),Storage
Property Info
Construction Materials: Brick, Brick 4 Sides
Year Built: 1,925
Property Condition: Resale
Roof: Composition, Shingle
Property Type: Residential Detached
Style: Bungalow
Rental Info
Land Lease: No
Room Info
Kitchen Features: Breakfast Bar, Cabinets White, Eat-in Kitchen, Stone Counters, View to Family Room
Room Master Bathroom Features: Double Vanity,Shower Only
Room Dining Room Features: Seats 12+,Separate Dining Room
Special Features
Green Features: None
Special Listing Conditions: None
Special Circumstances: None
Sqft Info
Building Area Total: 1980
Building Area Source: Public Records
Tax Info
Tax Amount Annual: 9255
Tax Year: 2,023
Tax Parcel Letter: 14-0010-0007-080-4
Unit Info
Utilities / Hvac
Cool System: Ceiling Fan(s), Central Air, Electric
Electric: 110 Volts
Heating: Forced Air, Natural Gas
Utilities: Cable Available, Electricity Available, Natural Gas Available, Phone Available, Sewer Available, Water Available
Sewer: Public Sewer
Waterfront / Water
Water Body Name: None
Water Source: Public
Waterfront Features: None
Directions
Use GPSListing Provided courtesy of Keller Williams Realty Intown Atl
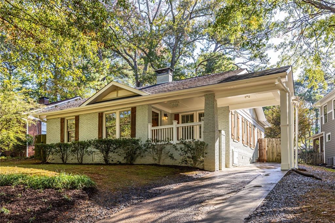
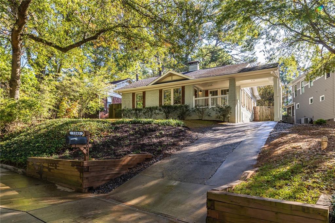
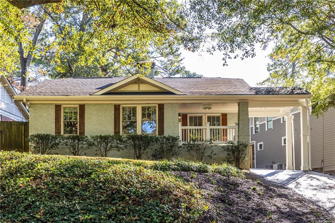
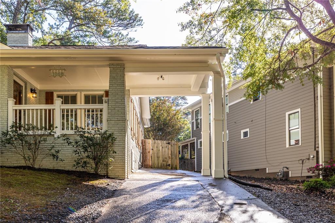
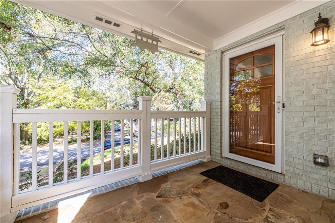
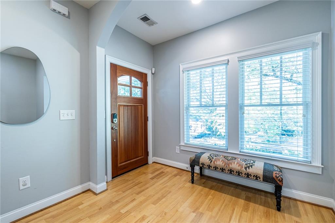
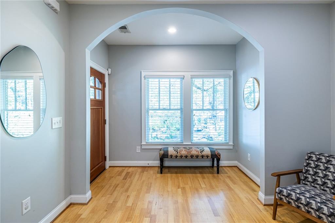
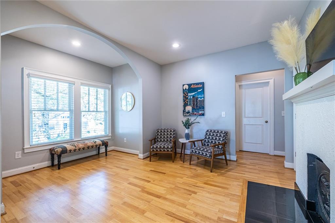
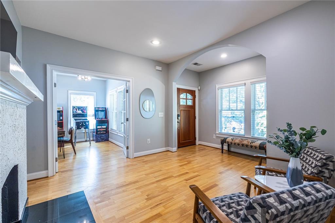
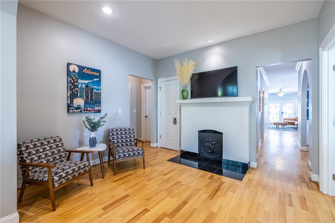
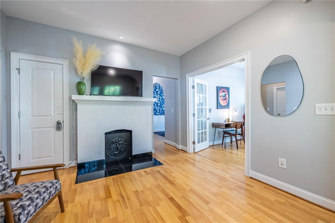
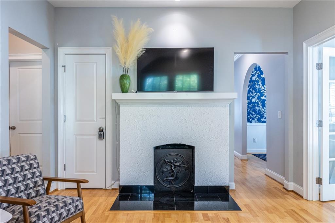
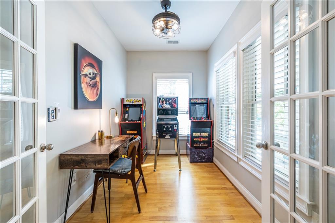
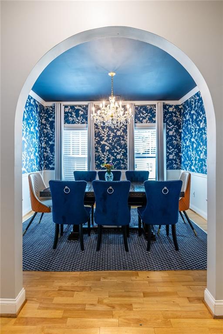
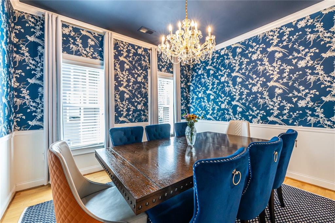
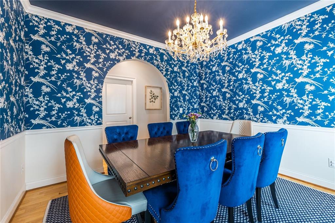
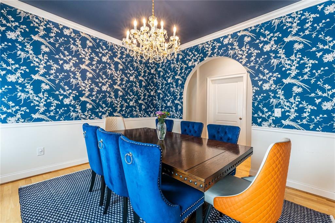
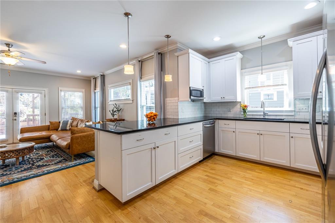
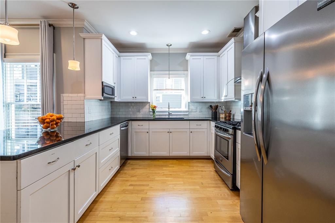
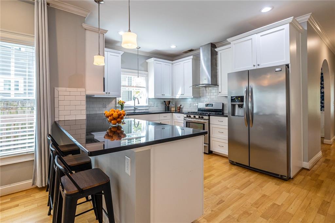
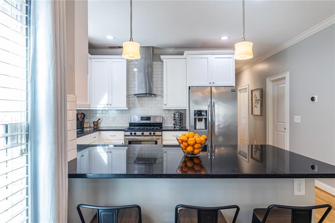
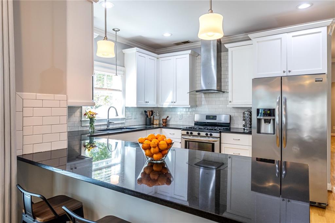
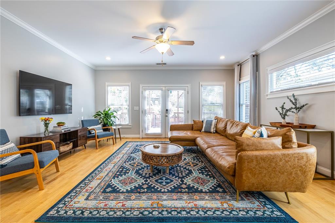
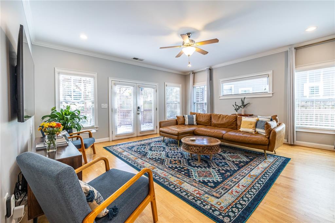
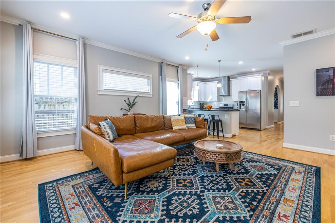
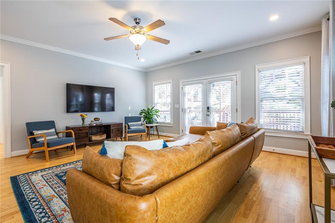
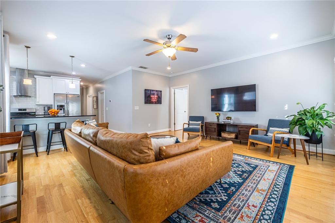
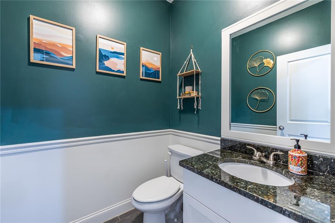
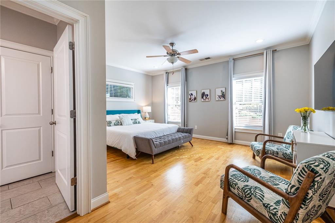
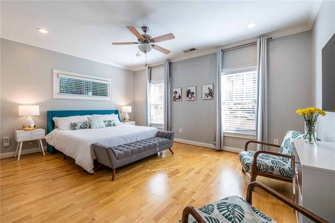
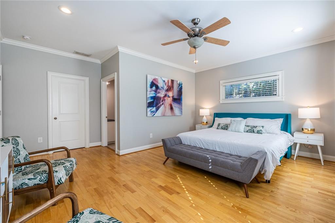
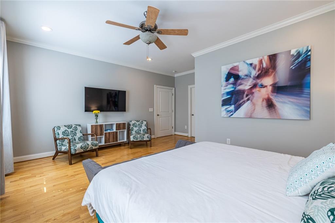
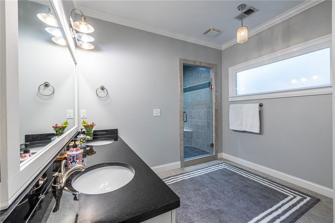
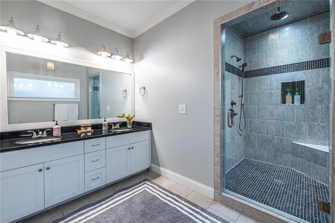
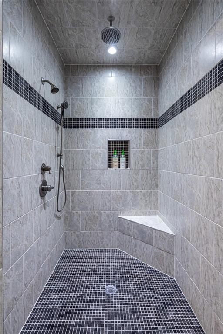
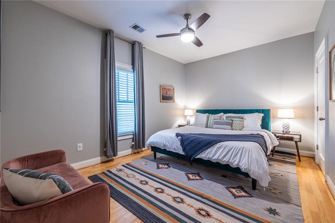
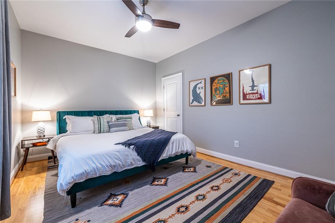
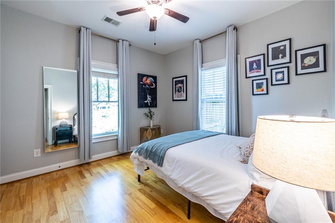
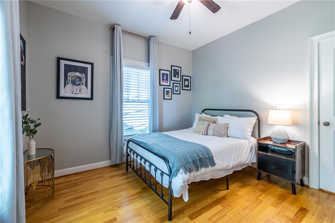
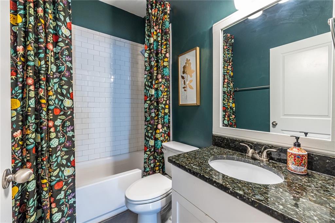
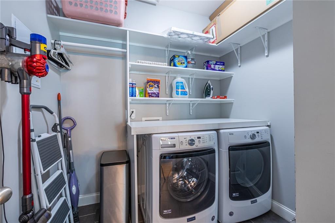
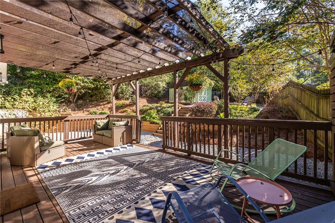
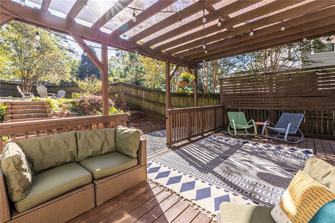
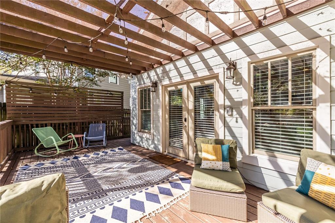
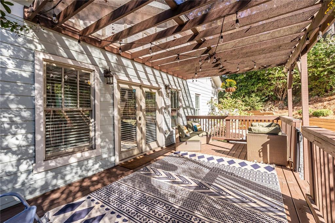
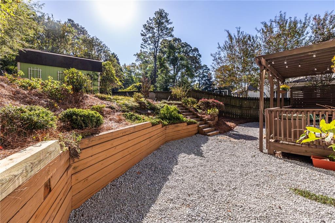
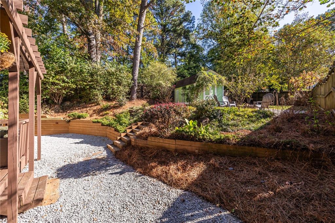
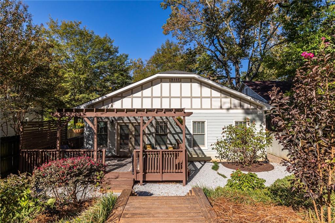
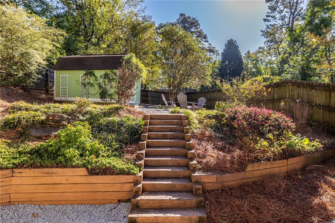
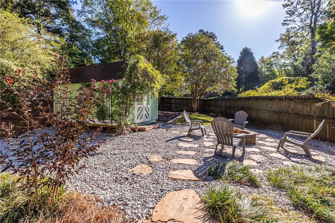
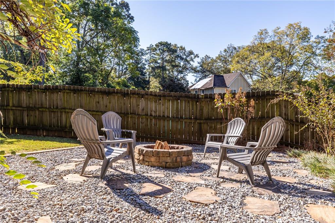
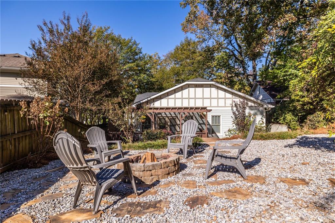
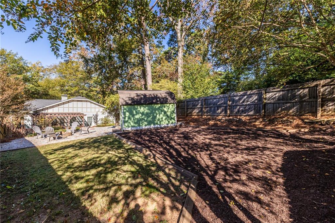
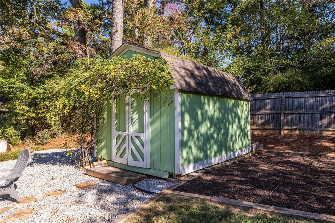
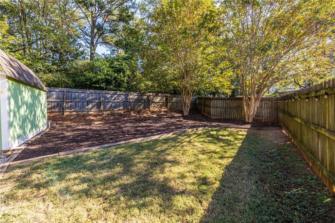
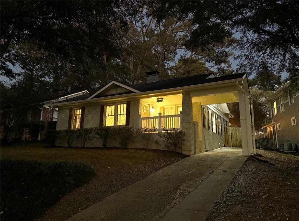
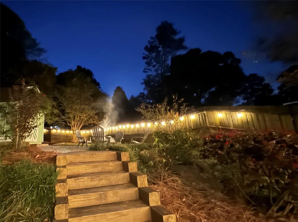
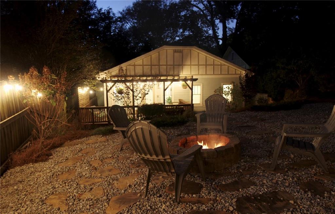
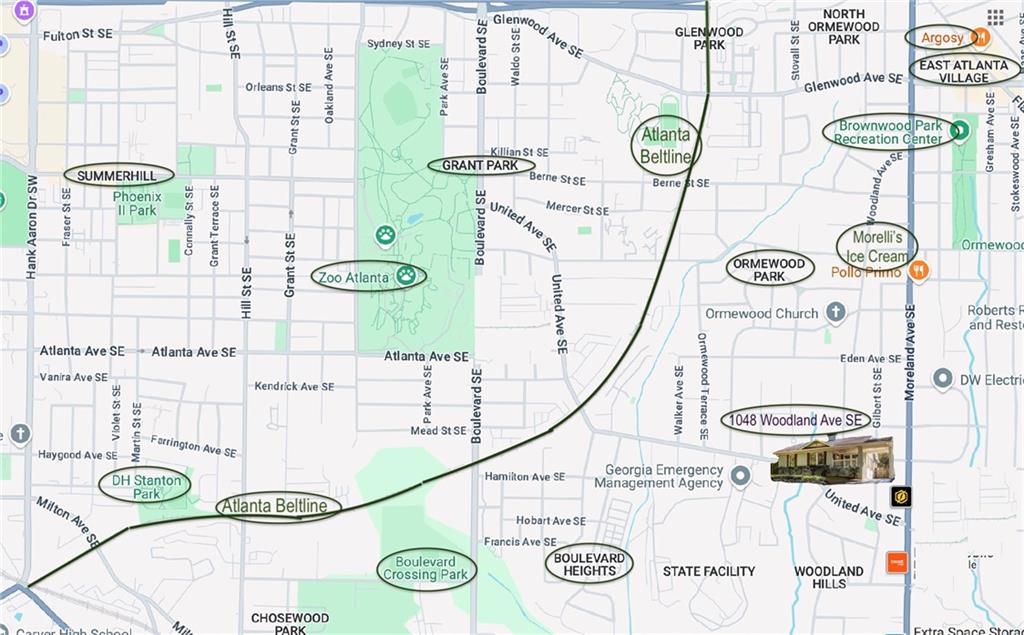
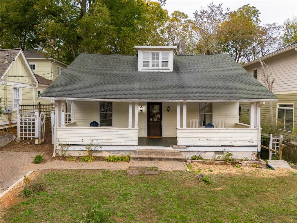
 MLS# 410945133
MLS# 410945133 