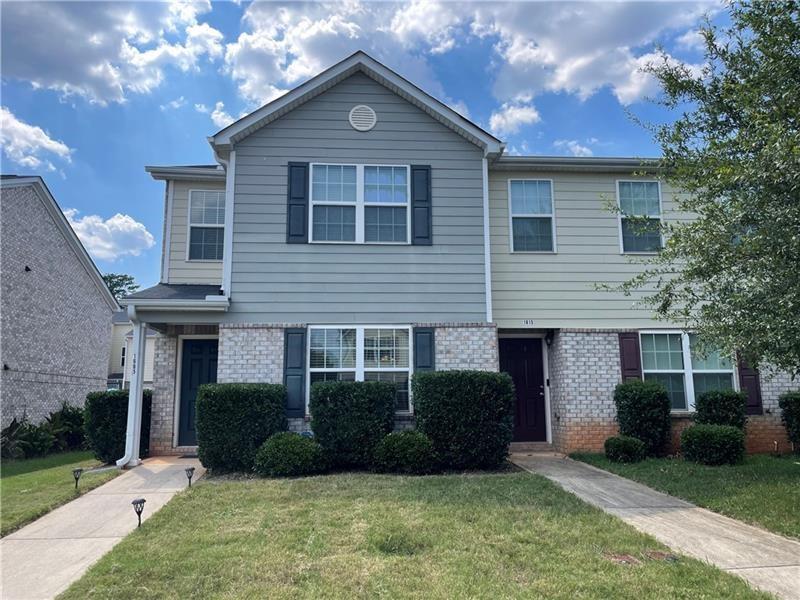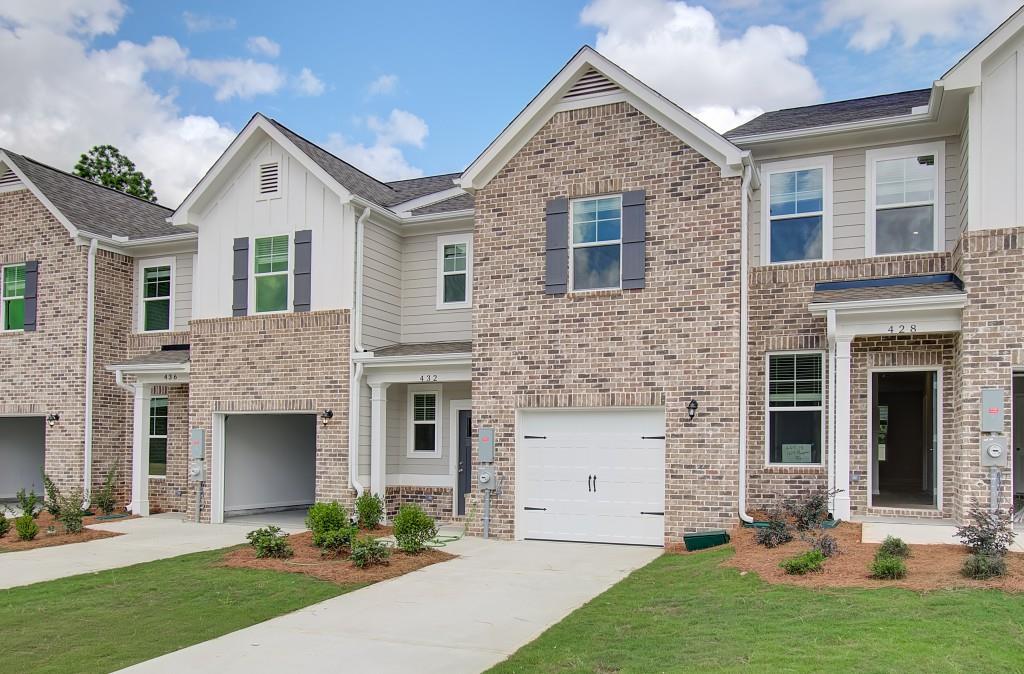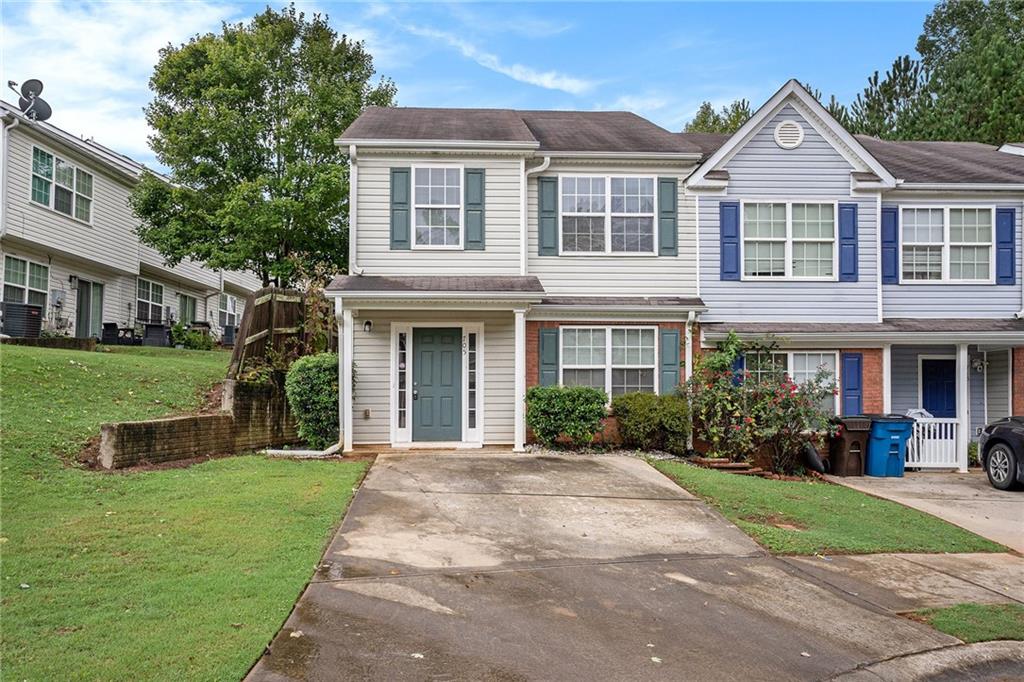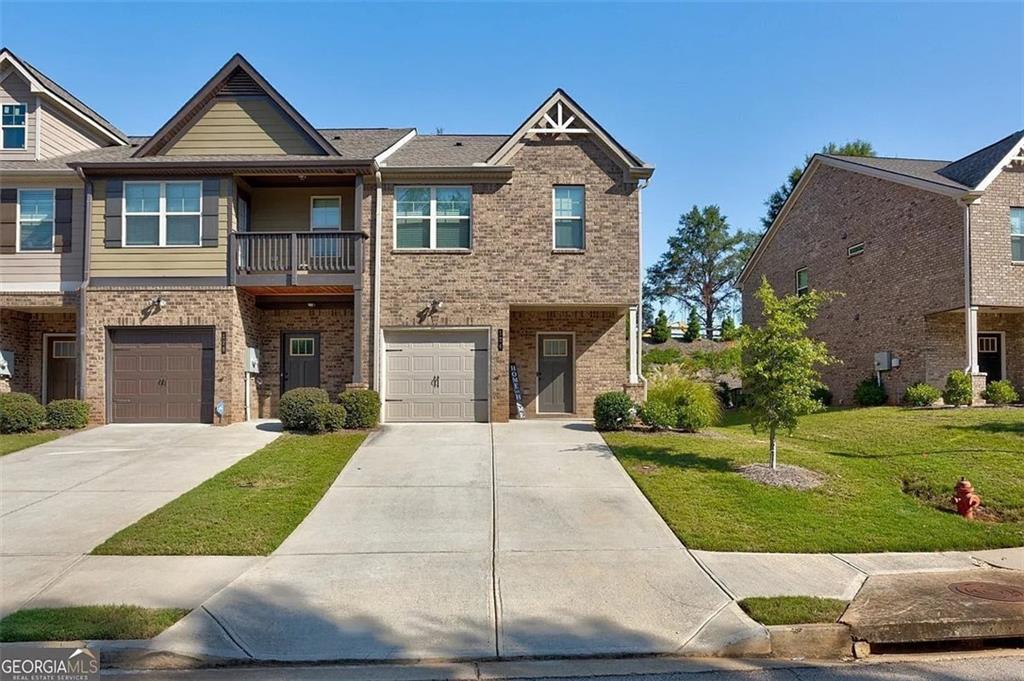107 White Mountain Pass McDonough GA 30252, MLS# 407220101
Mcdonough, GA 30252
- 3Beds
- 2Full Baths
- 1Half Baths
- N/A SqFt
- 2021Year Built
- 0.00Acres
- MLS# 407220101
- Residential
- Townhouse
- Active
- Approx Time on Market1 month, 5 days
- AreaN/A
- CountyHenry - GA
- Subdivision Preserve @ Mt Brook
Overview
4.99% Interest rate or SELLER WILL PAY YOUR CLOSING COSTS!!!This Home has been Pre-Appraised! Welcome to the Preserve at Mountain Brooke, where you'll be embraced by a stunning, newly constructed 3-bedroom, 2.5-bath townhome. This impeccably maintained residence boasts a highly coveted open floor plan, complemented by a breathtaking kitchen featuring an expansive granite island. All essential appliances, including the refrigerator, washer, and dryer, are included, ensuring a move-in-ready experience. The second floor offers three bedrooms, with the spacious owners suite offering a double vanity, a shower/tub combination, and an enviable walk-in closet. Two additional bedrooms of equal size provide ideal spaces for offices or guest accommodations. The laundry room is also situated on the upper level for added convenience. A private 1-car garage and a secluded patio area offer ideal spots to unwind and create your oasis. Rentals are accepted in this community for long-term investment purchases!
Association Fees / Info
Hoa Fees: 1200
Hoa: Yes
Hoa Fees Frequency: Annually
Hoa Fees: 1200
Community Features: Homeowners Assoc, Street Lights, Pool, Sidewalks
Hoa Fees Frequency: Annually
Association Fee Includes: Maintenance Grounds, Receptionist, Security, Swim, Tennis, Water
Bathroom Info
Halfbaths: 1
Total Baths: 3.00
Fullbaths: 2
Room Bedroom Features: Other
Bedroom Info
Beds: 3
Building Info
Habitable Residence: No
Business Info
Equipment: None
Exterior Features
Fence: Privacy
Patio and Porch: None
Exterior Features: Lighting, Private Entrance, Rain Gutters
Road Surface Type: Asphalt
Pool Private: No
County: Henry - GA
Acres: 0.00
Pool Desc: None
Fees / Restrictions
Financial
Original Price: $264,900
Owner Financing: No
Garage / Parking
Parking Features: Garage Door Opener, Garage, Level Driveway, Attached, Driveway
Green / Env Info
Green Energy Generation: None
Handicap
Accessibility Features: None
Interior Features
Security Ftr: Fire Alarm, Secured Garage/Parking, Smoke Detector(s)
Fireplace Features: None
Levels: Two
Appliances: Dishwasher, Disposal, Refrigerator, Microwave, Washer, Dryer, Electric Cooktop
Laundry Features: Upper Level, In Hall
Interior Features: Double Vanity, Tray Ceiling(s), Walk-In Closet(s)
Flooring: Carpet, Vinyl
Spa Features: None
Lot Info
Lot Size Source: Not Available
Lot Features: Level
Misc
Property Attached: Yes
Home Warranty: Yes
Open House
Other
Other Structures: None
Property Info
Construction Materials: Brick Front, Cedar
Year Built: 2,021
Property Condition: Resale
Roof: Shingle
Property Type: Residential Attached
Style: Traditional
Rental Info
Land Lease: No
Room Info
Kitchen Features: Breakfast Bar, Cabinets White, Solid Surface Counters, Kitchen Island, View to Family Room
Room Master Bathroom Features: Double Vanity,Tub/Shower Combo
Room Dining Room Features: Open Concept
Special Features
Green Features: Thermostat, Appliances
Special Listing Conditions: None
Special Circumstances: Sold As/Is
Sqft Info
Building Area Total: 1566
Building Area Source: Public Records
Tax Info
Tax Amount Annual: 233202
Tax Year: 2,023
Tax Parcel Letter: 105H02003000
Unit Info
Num Units In Community: 1
Utilities / Hvac
Cool System: Ceiling Fan(s), Central Air
Electric: Other
Heating: Central, Electric
Utilities: Cable Available, Water Available, Electricity Available, Phone Available
Sewer: Public Sewer
Waterfront / Water
Water Body Name: None
Water Source: Public
Waterfront Features: None
Directions
GPSListing Provided courtesy of Coldwell Banker Realty
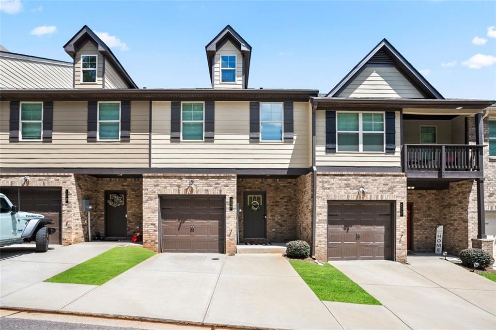
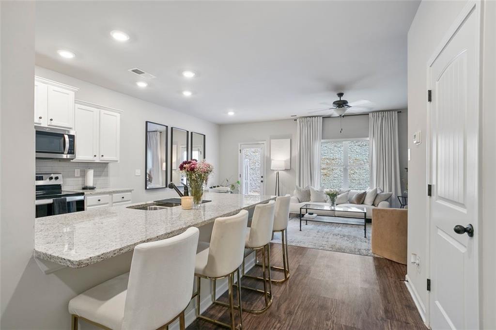
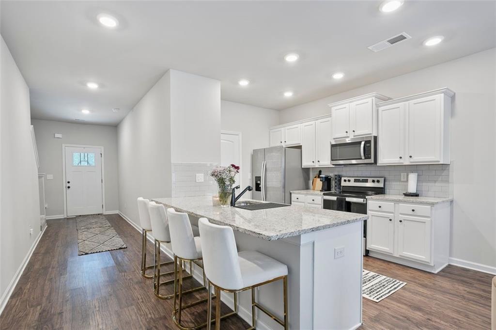
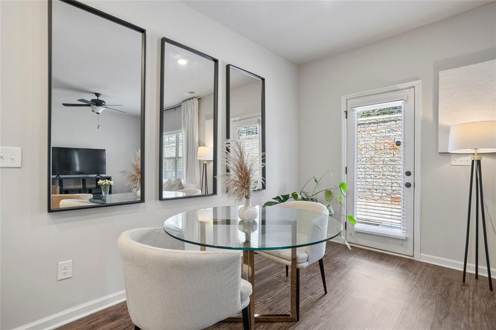
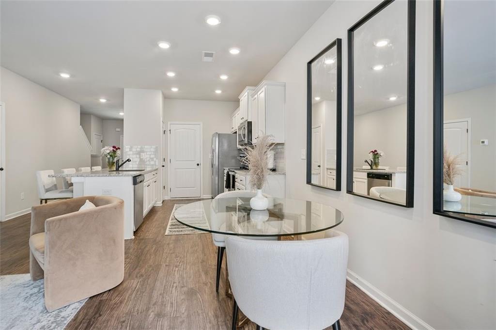
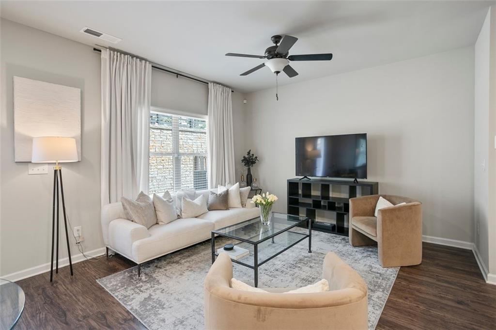
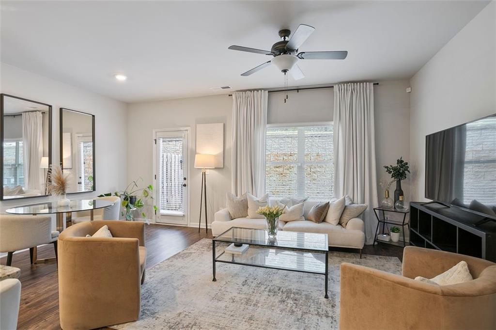
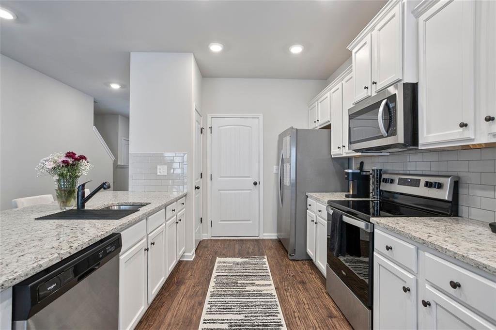
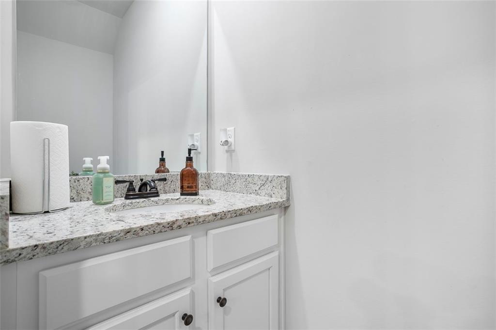
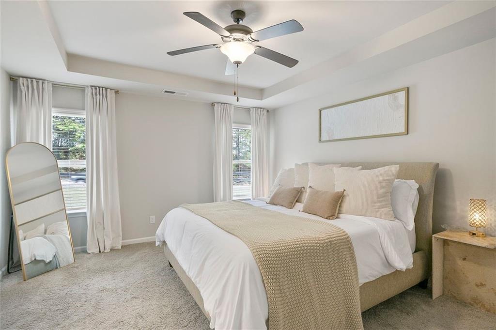
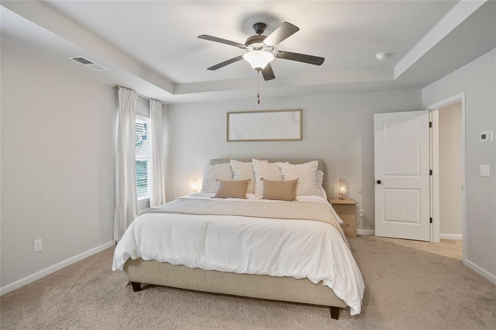
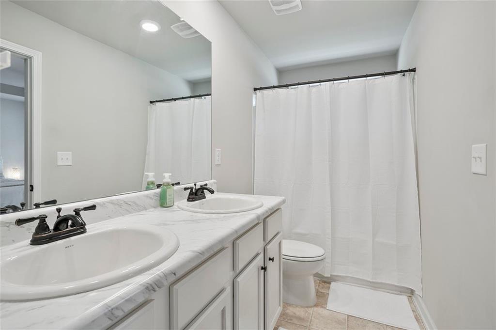
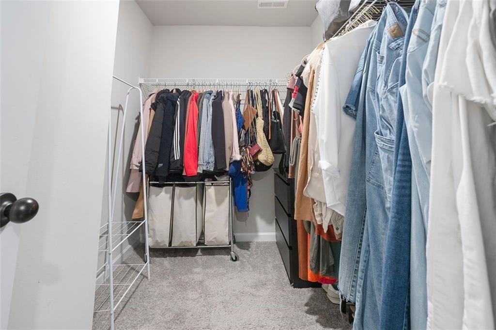
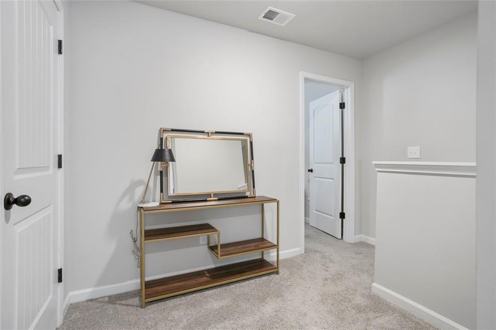
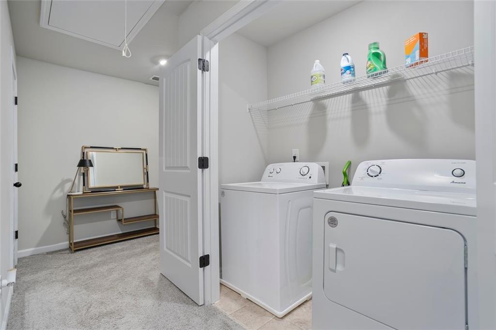
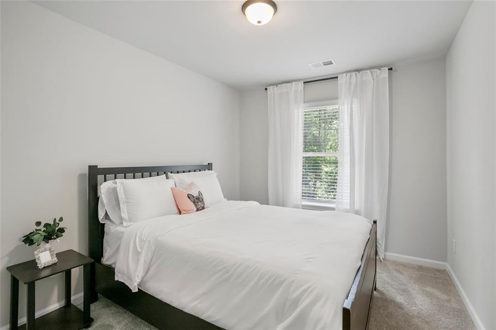
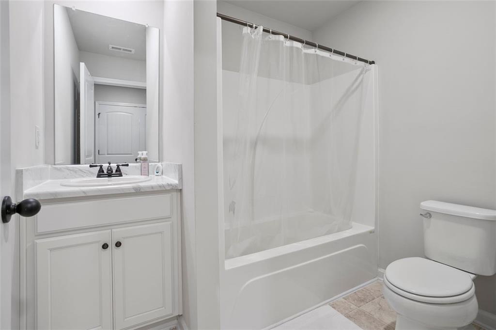
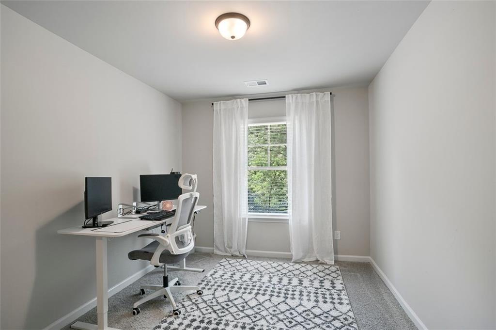
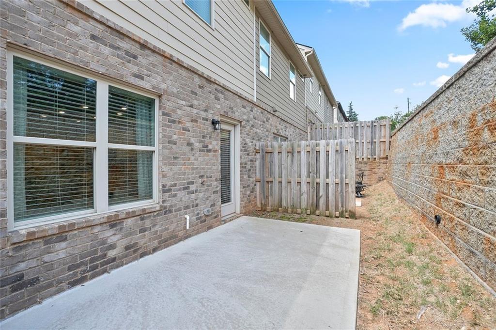
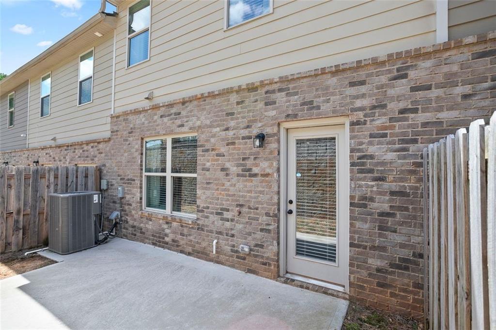
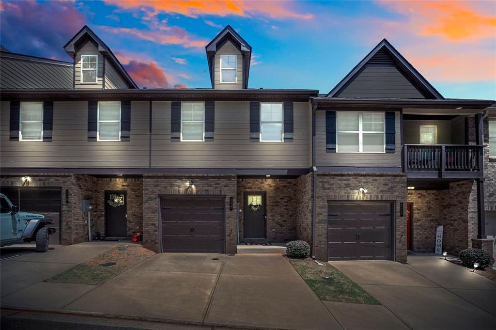
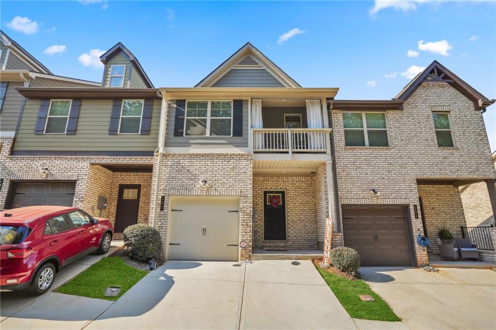
 MLS# 409392707
MLS# 409392707 