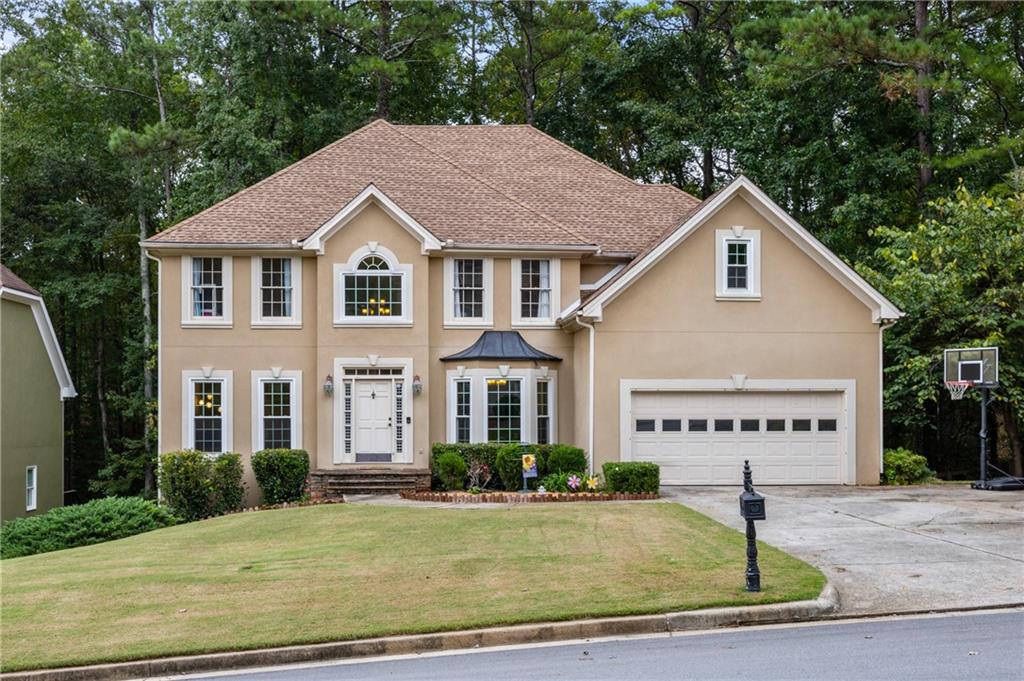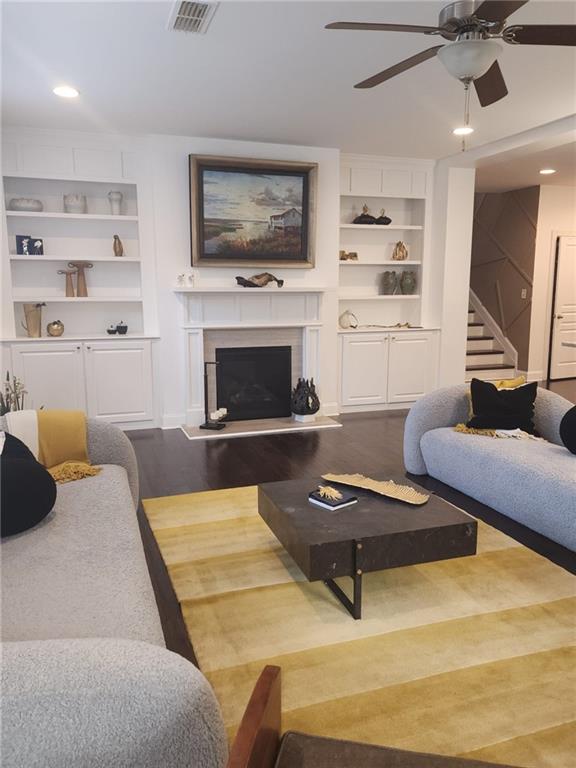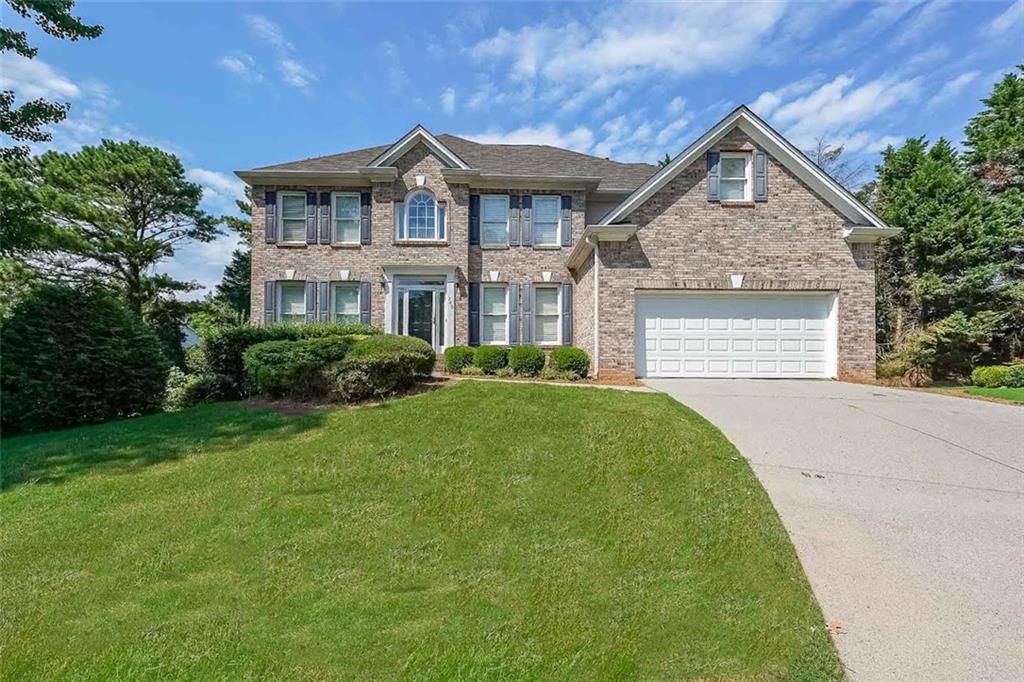1070 Glen Mill Court Alpharetta GA 30004, MLS# 409135115
Alpharetta, GA 30004
- 5Beds
- 4Full Baths
- 1Half Baths
- N/A SqFt
- 2014Year Built
- 0.13Acres
- MLS# 409135115
- Residential
- Single Family Residence
- Active
- Approx Time on Market7 days
- AreaN/A
- CountyFulton - GA
- Subdivision Glenhaven
Overview
Discover the perfect blend of luxury and location at 1070 Glen Mill Court! This beautifully designed home is just a mile from Downtown Alpharetta and offers an open floorplan with 10-foot ceilings and fresh interior paint. The updated kitchen is a chef's dream, featuring an oversized island, stainless steel appliances, stone countertops, and a large walk-in pantry for ample storage. A separate dining area with a convenient butler's pantry makes entertaining a breeze. The main level is also home to a separate designated office and one of two spacious primary suites, complete with a large ensuite bathroom and a generous walk-in closet. Upstairs, you'll find the second oversized primary suite, perfect for guests or extended family. The versatile loft area offers endless possibilities for a bonus space, whether as a home office, playroom, or media room. Three spacious secondary bedrooms and two bathrooms complete the second level. Outdoors, enjoy the two-level covered porch and a private back patio, perfect for relaxing or entertaining. Situated within walking distance to all that downtown Alpharetta has to offer including upscale dining, boutique shopping, parks, and green spaces. This home is also zoned for the highly acclaimed Cambridge High School. 1070 Glen Mill Court is the perfect home for those seeking luxury living in a prime location!
Association Fees / Info
Hoa: Yes
Hoa Fees Frequency: Annually
Hoa Fees: 1100
Community Features: Homeowners Assoc, Near Schools, Near Shopping, Near Trails/Greenway, Sidewalks, Street Lights
Association Fee Includes: Maintenance Grounds, Reserve Fund
Bathroom Info
Main Bathroom Level: 1
Halfbaths: 1
Total Baths: 5.00
Fullbaths: 4
Room Bedroom Features: Master on Main
Bedroom Info
Beds: 5
Building Info
Habitable Residence: No
Business Info
Equipment: None
Exterior Features
Fence: None
Patio and Porch: Covered, Deck, Front Porch, Patio
Exterior Features: Rain Gutters
Road Surface Type: Asphalt
Pool Private: No
County: Fulton - GA
Acres: 0.13
Pool Desc: None
Fees / Restrictions
Financial
Original Price: $890,000
Owner Financing: No
Garage / Parking
Parking Features: Attached, Driveway, Garage, Garage Faces Front, Kitchen Level, Level Driveway
Green / Env Info
Green Building Ver Type: ENERGY STAR Certified Homes
Green Energy Generation: None
Handicap
Accessibility Features: Accessible Bedroom, Accessible Entrance
Interior Features
Security Ftr: Fire Alarm
Fireplace Features: Factory Built, Gas Log, Gas Starter
Levels: Two
Appliances: Dishwasher, Disposal, Double Oven, Electric Oven, ENERGY STAR Qualified Appliances, Gas Cooktop, Microwave, Refrigerator, Self Cleaning Oven
Laundry Features: Laundry Room, Main Level
Interior Features: Double Vanity, Entrance Foyer, High Ceilings 9 ft Upper, High Ceilings 10 ft Main, High Speed Internet, Smart Home, Walk-In Closet(s)
Flooring: Carpet, Ceramic Tile, Hardwood
Spa Features: None
Lot Info
Lot Size Source: Public Records
Lot Features: Back Yard, Front Yard, Landscaped
Lot Size: X
Misc
Property Attached: No
Home Warranty: No
Open House
Other
Other Structures: Shed(s)
Property Info
Construction Materials: Cement Siding, Stone
Year Built: 2,014
Property Condition: Resale
Roof: Composition, Shingle
Property Type: Residential Detached
Style: Craftsman
Rental Info
Land Lease: No
Room Info
Kitchen Features: Cabinets Stain, Kitchen Island, Pantry, Pantry Walk-In, Stone Counters
Room Master Bathroom Features: Double Vanity,Separate Tub/Shower,Vaulted Ceiling(
Room Dining Room Features: Butlers Pantry,Separate Dining Room
Special Features
Green Features: Appliances, Doors, HVAC, Insulation, Lighting, Thermostat, Windows
Special Listing Conditions: None
Special Circumstances: None
Sqft Info
Building Area Total: 3864
Building Area Source: Public Records
Tax Info
Tax Amount Annual: 5004
Tax Year: 2,023
Tax Parcel Letter: 22-4960-1109-360-0
Unit Info
Utilities / Hvac
Cool System: Ceiling Fan(s), Central Air
Electric: 110 Volts, 220 Volts in Laundry
Heating: Central, Natural Gas
Utilities: Other
Sewer: Public Sewer
Waterfront / Water
Water Body Name: None
Water Source: Public
Waterfront Features: None
Directions
GPS FriendlyListing Provided courtesy of Ansley Real Estate| Christie's International Real Estate
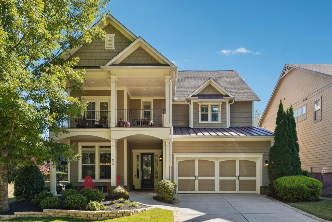
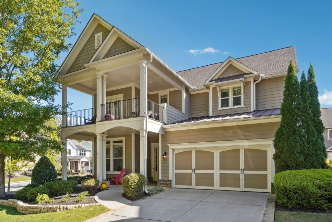
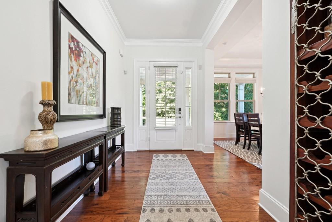
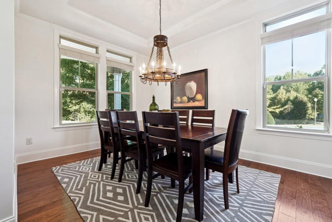
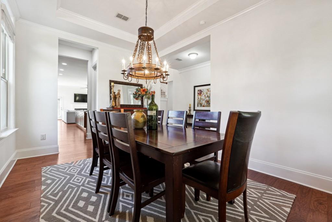
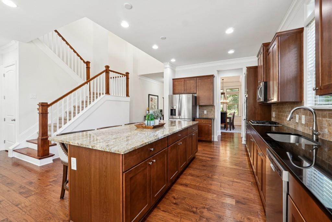
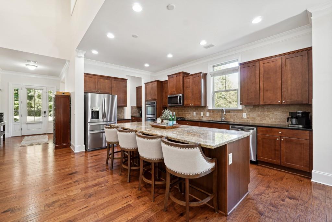
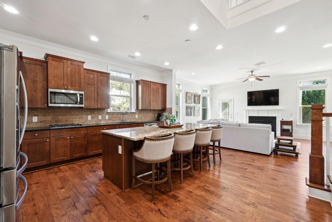
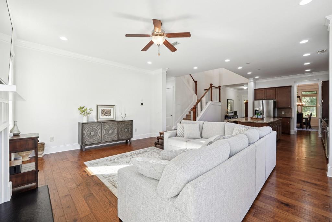
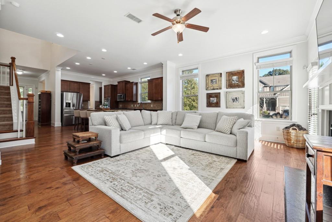
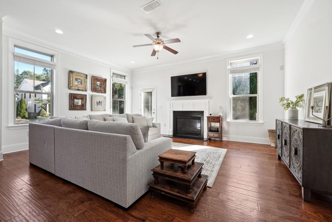
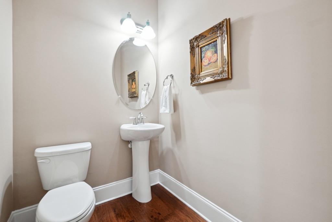
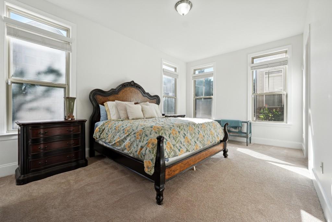
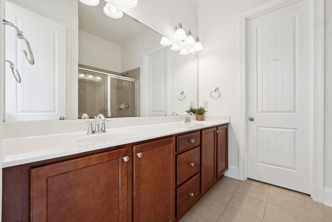
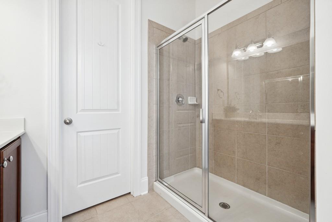
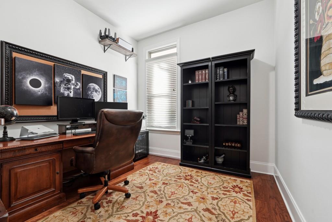
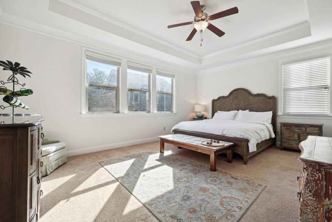
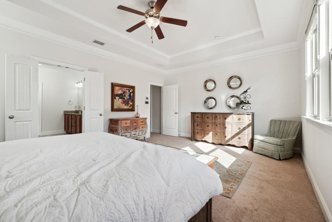
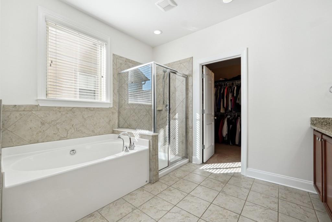
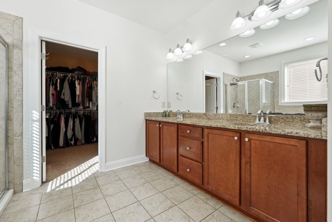
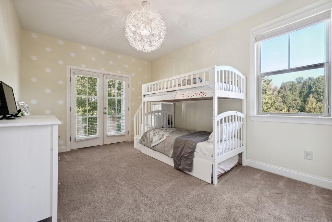
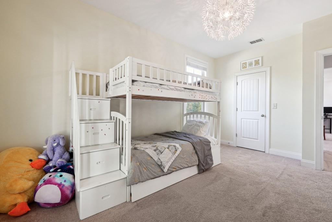
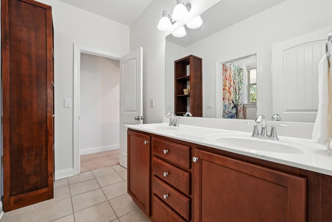
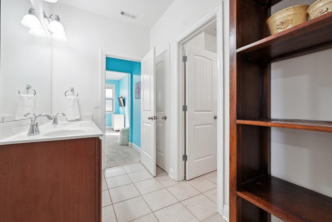
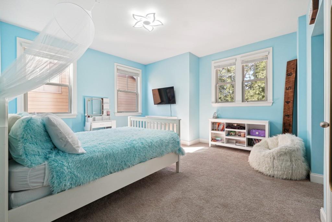
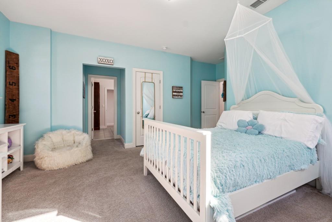
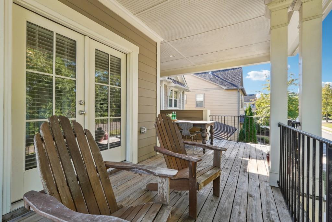
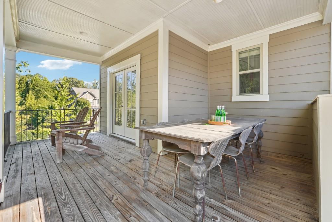
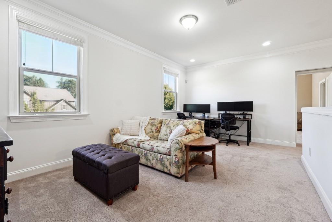
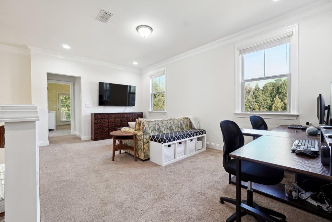
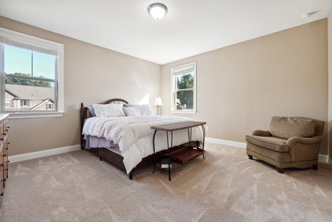
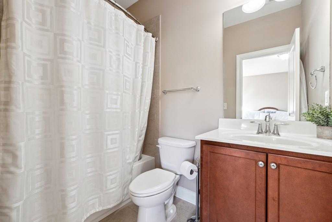
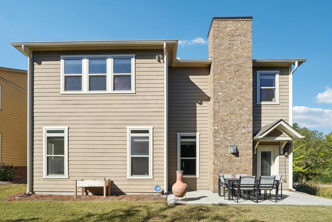
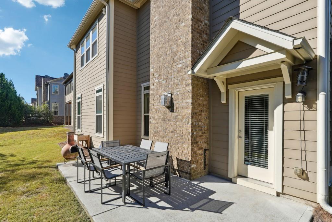
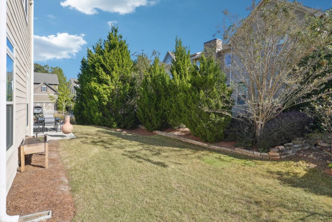
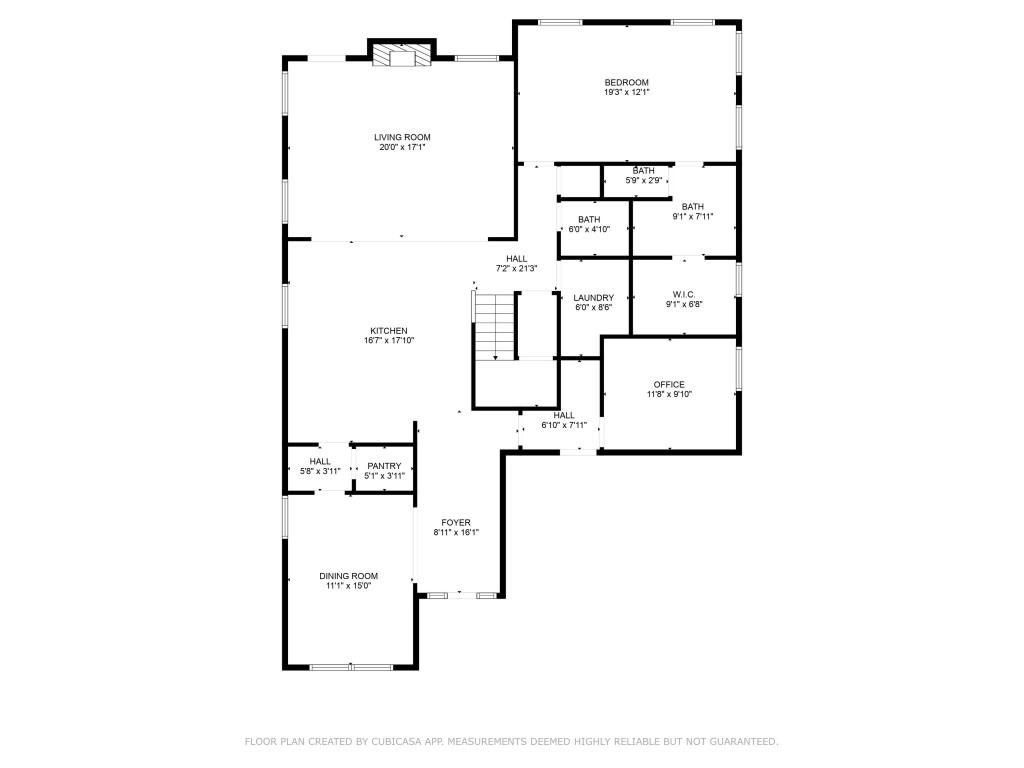
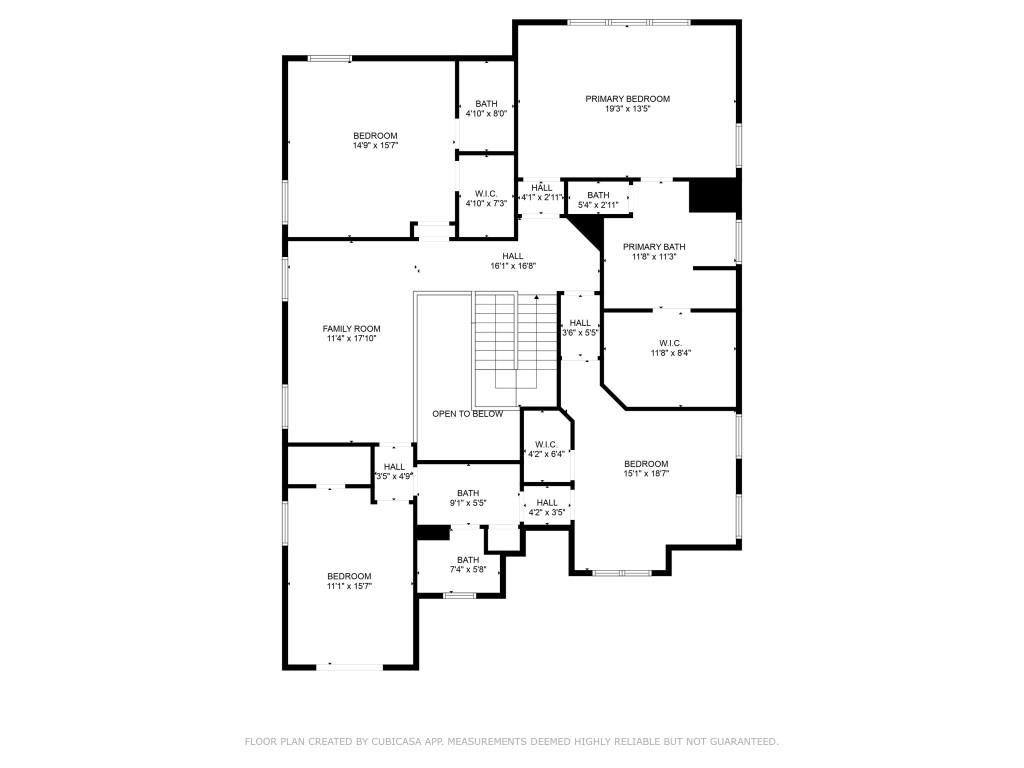
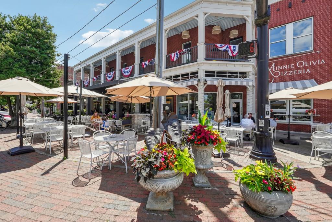
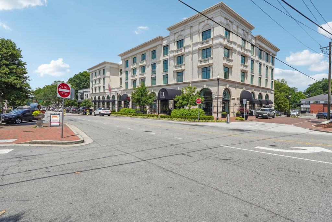
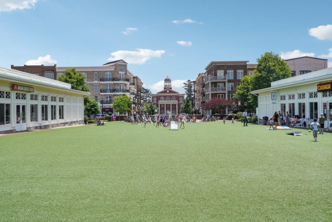
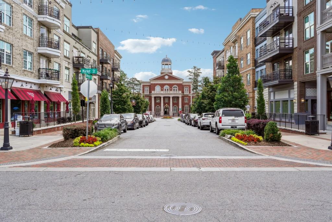
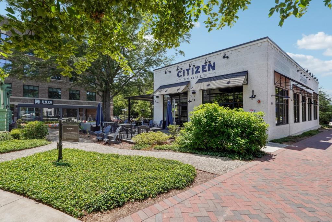
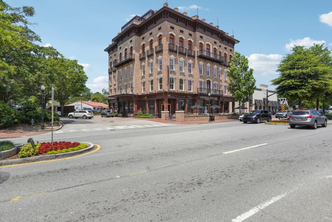
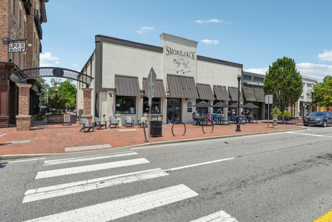
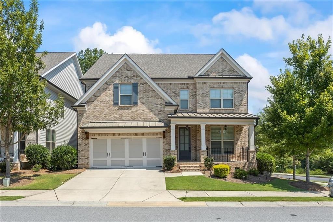
 MLS# 407234616
MLS# 407234616 