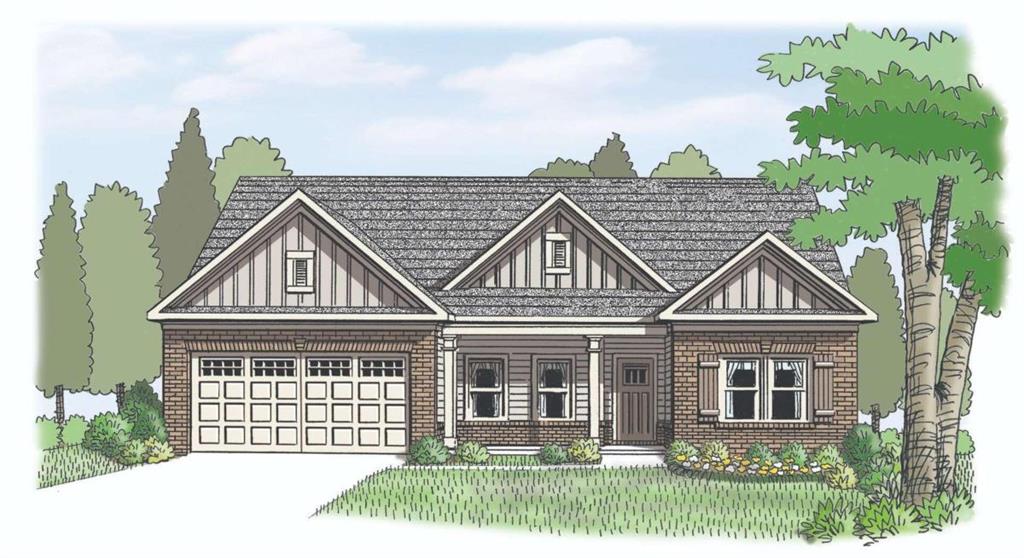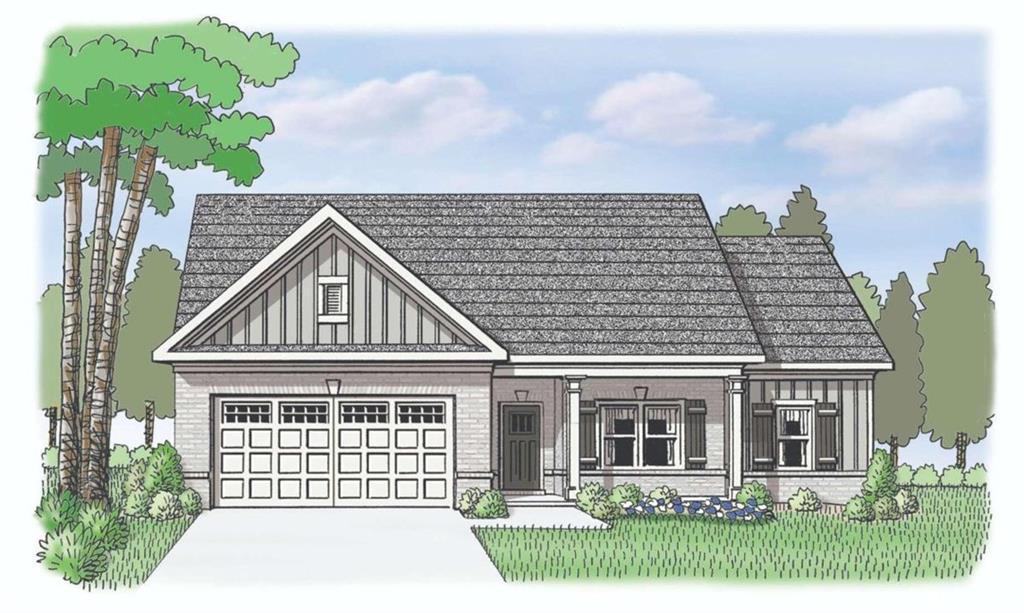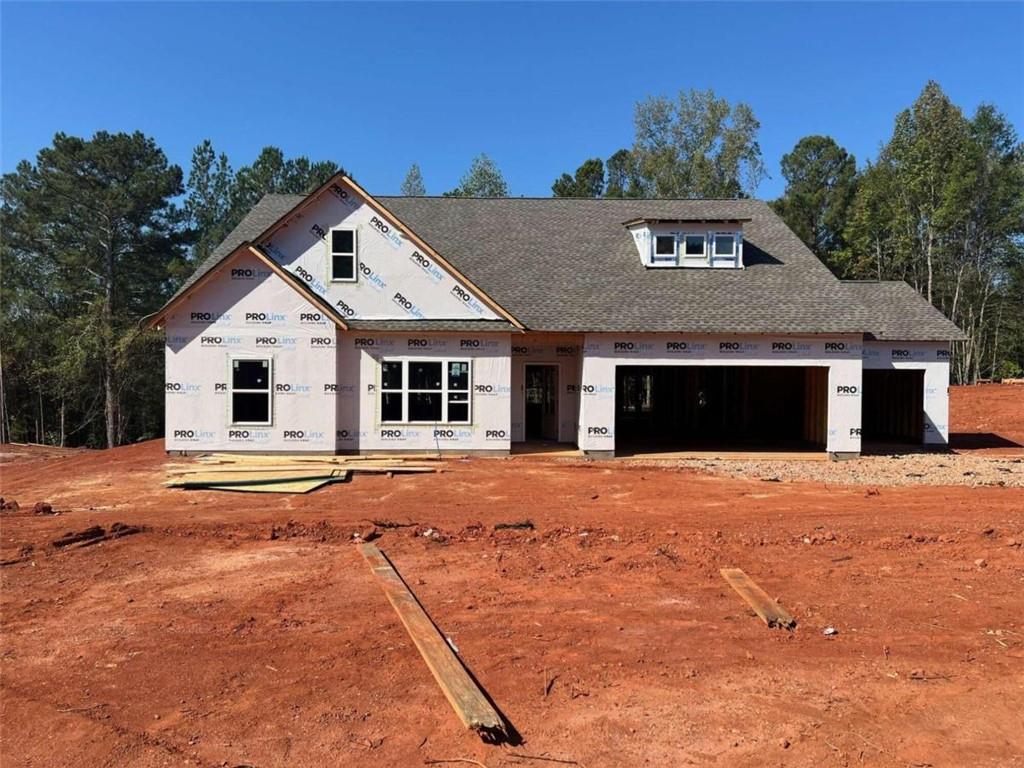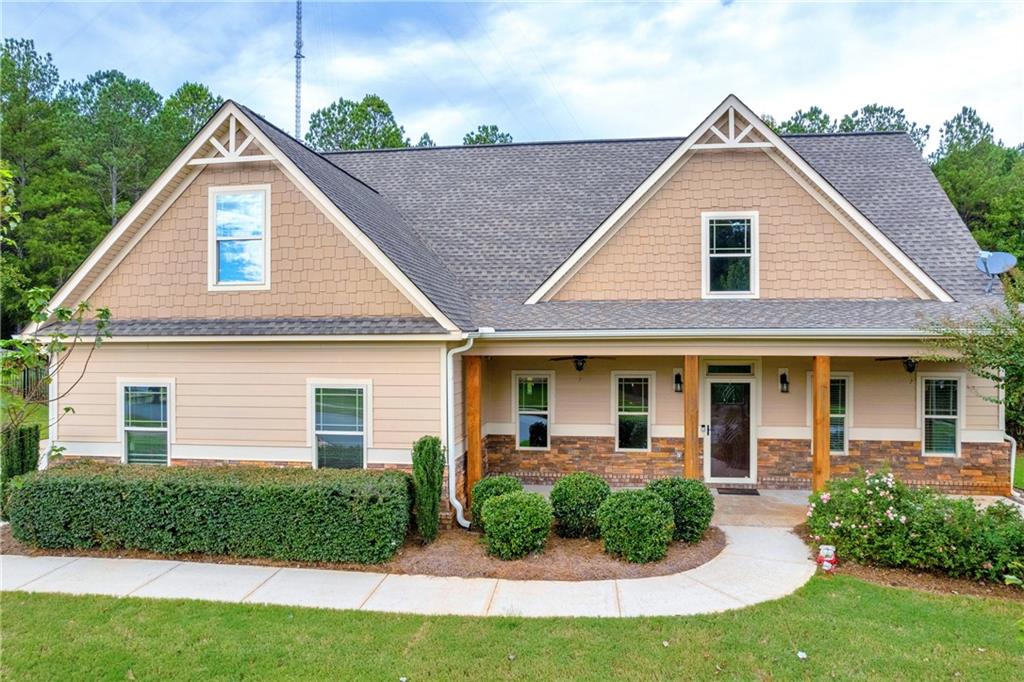1074 Pine View Trail Monroe GA 30656, MLS# 409087310
Monroe, GA 30656
- 4Beds
- 3Full Baths
- N/AHalf Baths
- N/A SqFt
- 2023Year Built
- 0.91Acres
- MLS# 409087310
- Residential
- Single Family Residence
- Active
- Approx Time on Market14 days
- AreaN/A
- CountyWalton - GA
- Subdivision Pine View Estates
Overview
This almost brand new, turn key home could be yours! This is an absolutely beautiful home located in a beautiful neighborhood. This is a perfect ranch style home with a 4th bedroom upstairs that comes with its own full bathroom! As you enter the front door to your right is considered a bonus room that you can make into a formal dining room or a spacious office area. Next you will find the open kitchen with the living room view! The kitchen is spectacular with granite countertops and a large kitchen island. There is also a breakfast nook that will fit your family comfortably! From there you have access to the open back yard corner lot with a massive covered patio! The master bedroom is located on the main level and it is a must see! With trey ceilings and an over sized master closet, you will be sure to feel at home here! There is plenty of parking with a 2 car garage and extra driveway space that will comfortably fit 3 cars! Schedule your showing today!
Association Fees / Info
Hoa: Yes
Hoa Fees Frequency: Annually
Hoa Fees: 300
Community Features: None
Bathroom Info
Main Bathroom Level: 2
Total Baths: 3.00
Fullbaths: 3
Room Bedroom Features: Master on Main
Bedroom Info
Beds: 4
Building Info
Habitable Residence: No
Business Info
Equipment: None
Exterior Features
Fence: None
Patio and Porch: Patio
Exterior Features: None
Road Surface Type: Paved
Pool Private: No
County: Walton - GA
Acres: 0.91
Pool Desc: None
Fees / Restrictions
Financial
Original Price: $510,000
Owner Financing: No
Garage / Parking
Parking Features: Driveway, Garage
Green / Env Info
Green Energy Generation: None
Handicap
Accessibility Features: None
Interior Features
Security Ftr: Smoke Detector(s)
Fireplace Features: Living Room
Levels: One and One Half
Appliances: Dishwasher, Microwave
Laundry Features: Main Level
Interior Features: Walk-In Closet(s)
Flooring: Carpet, Other
Spa Features: None
Lot Info
Lot Size Source: Public Records
Lot Features: Back Yard
Lot Size: 131x262x161x19x246
Misc
Property Attached: No
Home Warranty: No
Open House
Other
Other Structures: None
Property Info
Construction Materials: Other
Year Built: 2,023
Property Condition: Resale
Roof: Shingle
Property Type: Residential Detached
Style: Traditional
Rental Info
Land Lease: No
Room Info
Kitchen Features: Breakfast Bar, Eat-in Kitchen, Kitchen Island, Pantry, View to Family Room
Room Master Bathroom Features: Double Vanity,Separate Tub/Shower
Room Dining Room Features: Separate Dining Room
Special Features
Green Features: None
Special Listing Conditions: None
Special Circumstances: None
Sqft Info
Building Area Total: 2694
Building Area Source: Owner
Tax Info
Tax Amount Annual: 3755
Tax Year: 2,023
Tax Parcel Letter: N085F00000002000
Unit Info
Utilities / Hvac
Cool System: Central Air
Electric: 220 Volts
Heating: Central
Utilities: Water Available
Sewer: Septic Tank
Waterfront / Water
Water Body Name: None
Water Source: Public
Waterfront Features: None
Directions
From Ga-324, turn right onto Dacula Rd. turn right onto Broad St. Turn right onto Harbins Rd. Turn right onto Bold Springs Rd. At the traffic circle, take the second exit onto Bold Springs. turn left onto Carl Davis Rd.Listing Provided courtesy of Mark Spain Real Estate
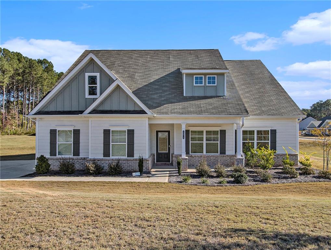
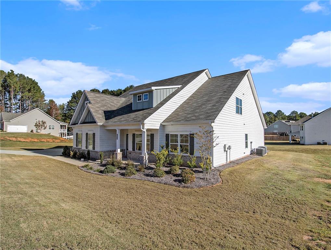
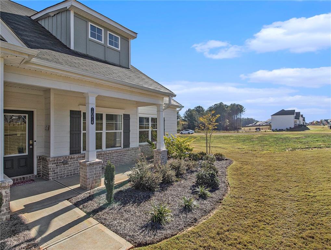
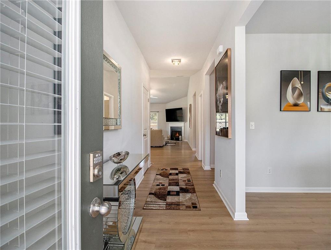
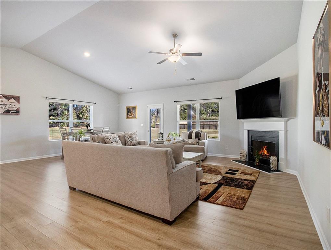
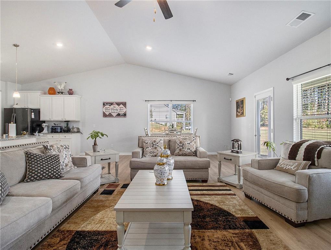
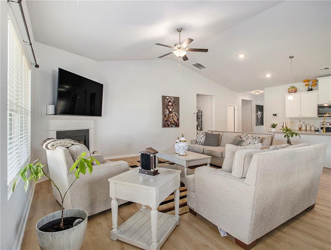
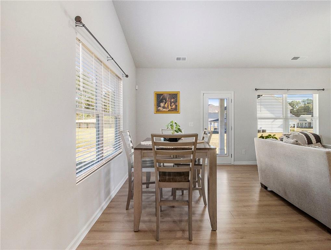
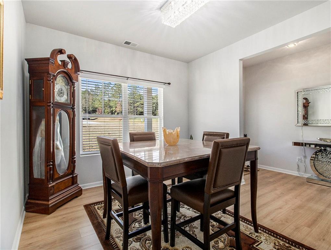
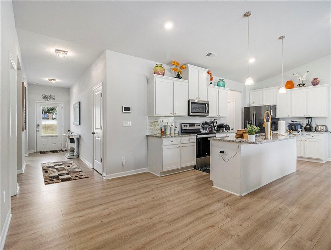
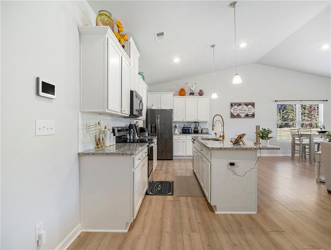
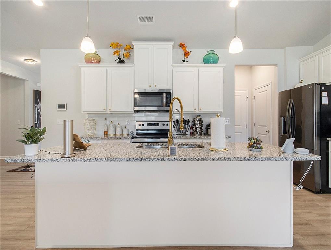
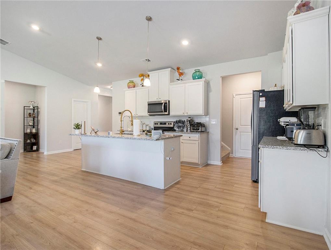
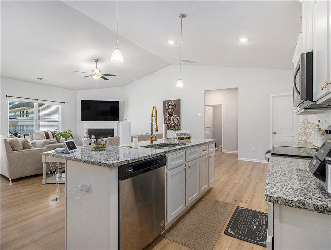
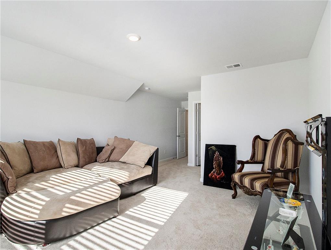
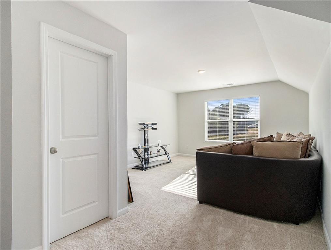
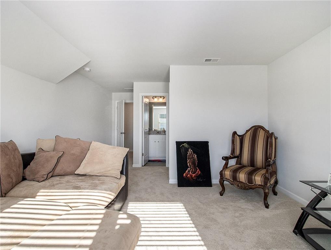
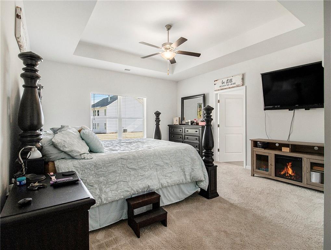
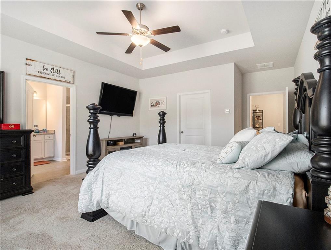
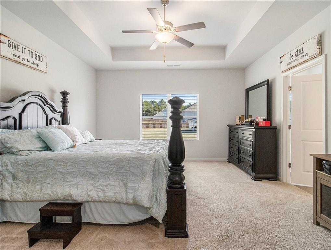
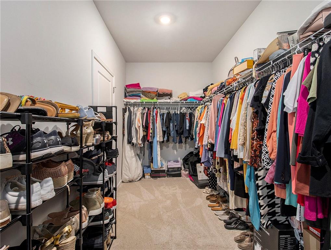
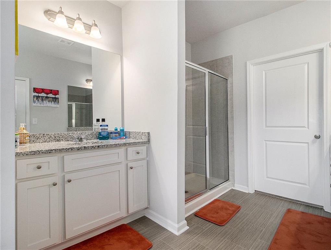
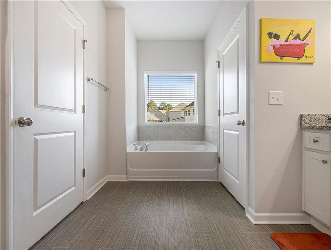
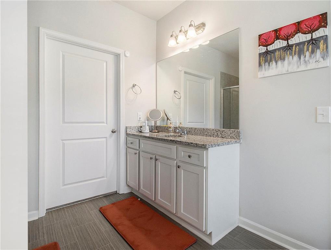
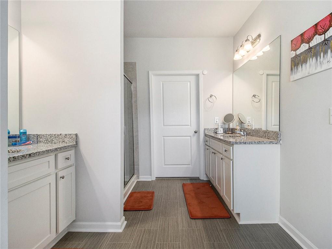
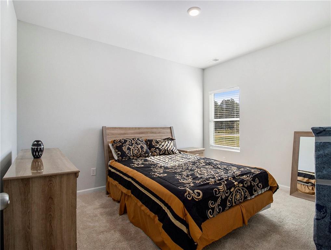
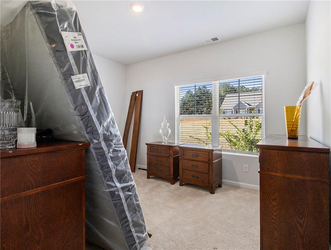
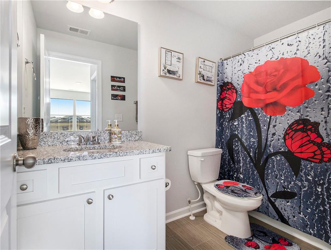
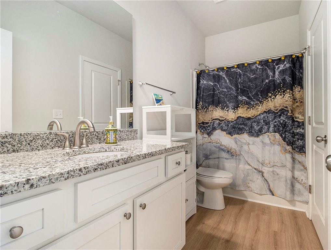
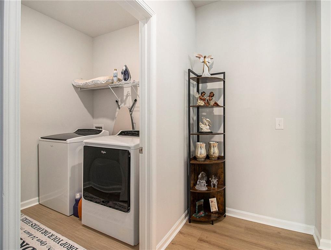
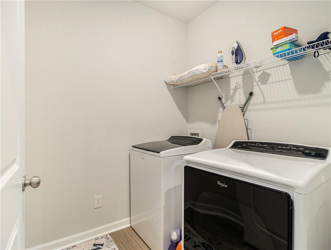
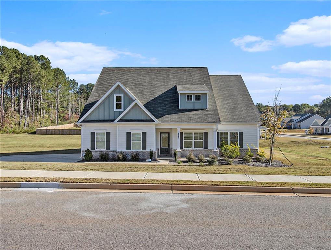
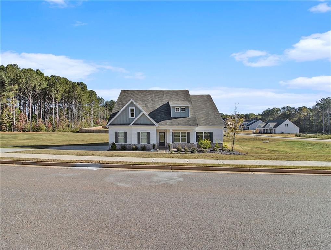
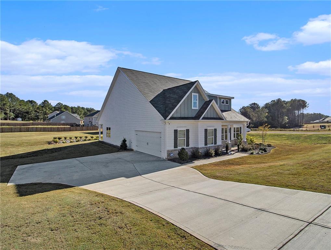
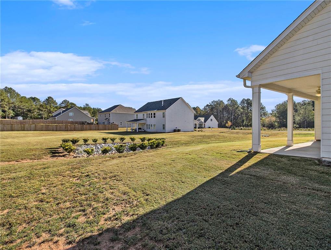
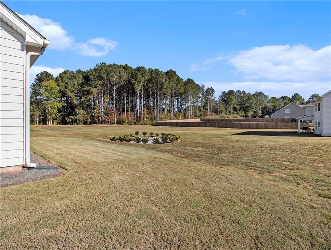
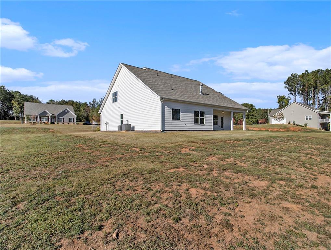
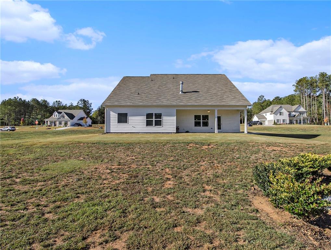
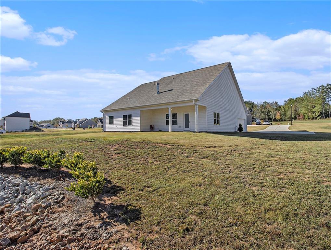
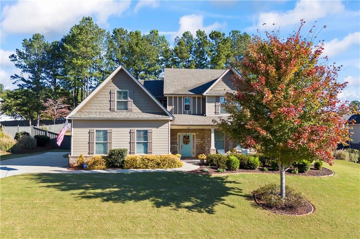
 MLS# 410198106
MLS# 410198106 