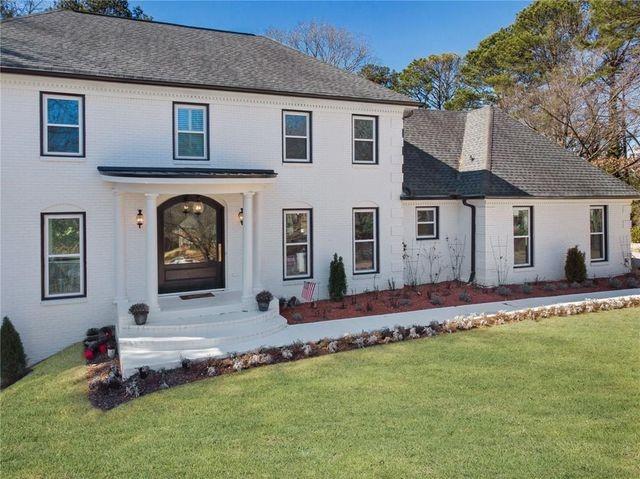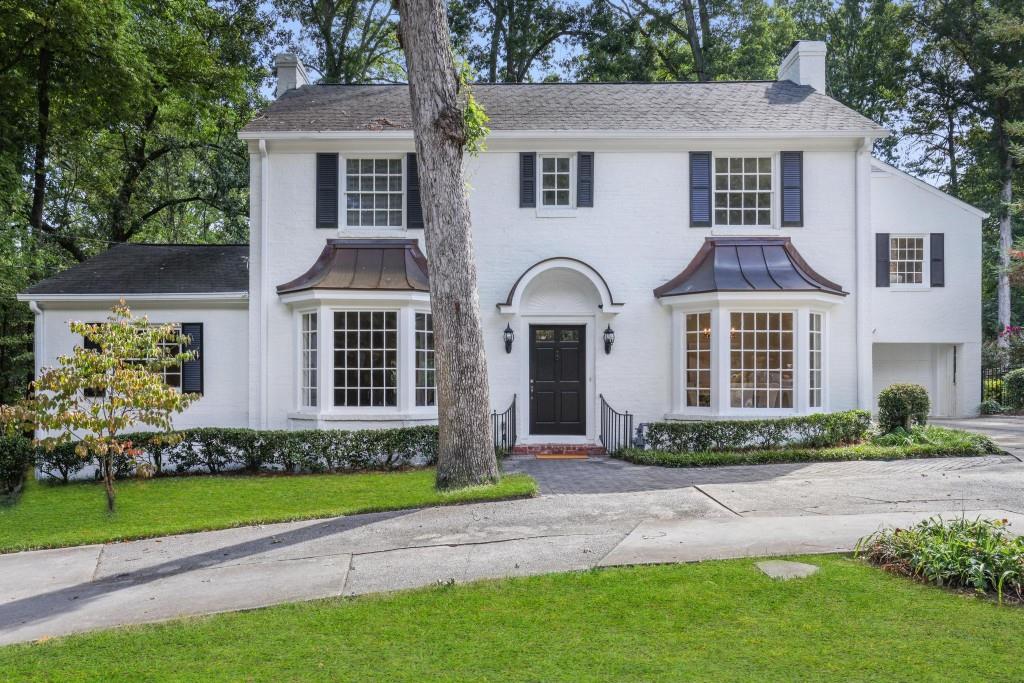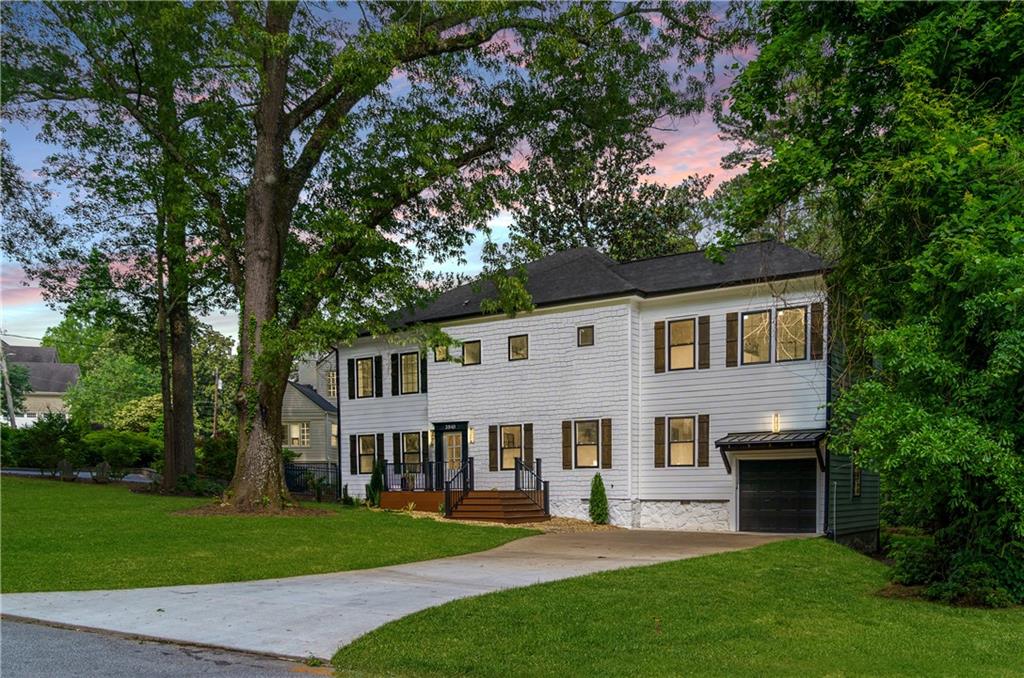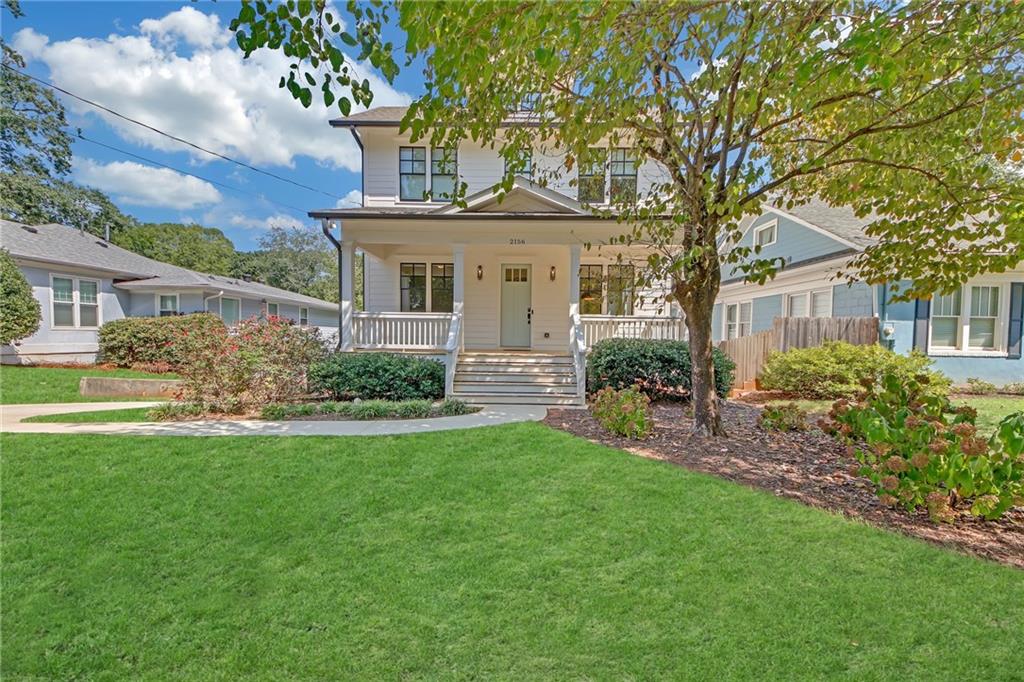1079 Arbor Trace Atlanta GA 30319, MLS# 406795011
Atlanta, GA 30319
- 5Beds
- 4Full Baths
- 1Half Baths
- N/A SqFt
- 1999Year Built
- 0.30Acres
- MLS# 406795011
- Residential
- Single Family Residence
- Active
- Approx Time on Market1 month, 2 days
- AreaN/A
- CountyDekalb - GA
- Subdivision The Arbors at Lenox Park
Overview
**Luxurious Home in Exclusive Brookhaven/Buckhead Gated Community**Nestled within one of the most prestigious gated communities in the coveted Brookhaven/Buckhead area, this stunning home offers the perfect blend of elegance and functionality. The open-concept design seamlessly transitions from casual gatherings to sophisticated entertaining, enhanced by extensive moldings and gleaming hardwood floors throughout.The main level boasts a chefs kitchen with an oversized island, overlooking the fireside living roomideal for relaxed family time or hosting guests. Also on this floor are a formal dining room, a formal living room, a versatile bedroom or office, a full bathroom, and a well-equipped laundry room with built-in cabinets and a sink for added convenience.Upstairs, the expansive primary suite offers a cozy gas fireplace, bathroom renovated with all high end finishes, and custom-built closets, creating a serene retreat. Two additional generously sized bedrooms share a tastefully renovated Jack-and-Jill bathroom, and California style closets.The terrace level is a true gem, featuring a full bedroom, bathroom, and a fully equipped kitchenperfect for a guest suite, in-law apartment, living room with fireplace, room for a gym and additional entertaining space. A private entrance leading to a serene walk-out patio, this space is perfect for relaxing and enjoying the outdoors. Elevator serving all three floors. Location is everything! Minutes from Brookhaven, Town Brookhaven, North Druid Hills, I-85, Lenox Mall, and Phipps Plaza, with easy access to major interstates, hospitals, shopping, and dining. Youre also within 10 minutes of Brookhaven, and Ashford Parks. Plus, renowned Lenox Park is just across the street, a hidden oasis offering paved walking/jogging trails, a duck pond, and a dog park. This is luxury living with unmatched convenience and proximity to the best of Atlanta!
Association Fees / Info
Hoa Fees: 325
Hoa: No
Community Features: Gated, Homeowners Assoc, Near Public Transport, Near Schools, Near Shopping, Park
Hoa Fees Frequency: Monthly
Bathroom Info
Main Bathroom Level: 1
Halfbaths: 1
Total Baths: 5.00
Fullbaths: 4
Room Bedroom Features: Oversized Master
Bedroom Info
Beds: 5
Building Info
Habitable Residence: No
Business Info
Equipment: None
Exterior Features
Fence: Back Yard
Patio and Porch: Covered, Front Porch, Rear Porch
Exterior Features: Balcony, Other
Road Surface Type: Asphalt
Pool Private: No
County: Dekalb - GA
Acres: 0.30
Pool Desc: None
Fees / Restrictions
Financial
Original Price: $1,295,000
Owner Financing: No
Garage / Parking
Parking Features: Attached, Garage, Garage Door Opener, Garage Faces Front, Level Driveway
Green / Env Info
Green Energy Generation: None
Handicap
Accessibility Features: None
Interior Features
Security Ftr: None
Fireplace Features: Basement, Factory Built, Family Room, Master Bedroom
Levels: Three Or More
Appliances: Dishwasher, Double Oven, Dryer, Gas Cooktop, Microwave, Range Hood, Refrigerator, Self Cleaning Oven, Washer
Laundry Features: In Hall, Laundry Room, Main Level
Interior Features: Crown Molding, Double Vanity, Elevator, Entrance Foyer, High Ceilings 10 ft Main, Low Flow Plumbing Fixtures, Walk-In Closet(s)
Flooring: Carpet, Hardwood
Spa Features: None
Lot Info
Lot Size Source: Public Records
Lot Features: Back Yard
Lot Size: x
Misc
Property Attached: No
Home Warranty: No
Open House
Other
Other Structures: None
Property Info
Construction Materials: Brick 4 Sides, Stucco
Year Built: 1,999
Property Condition: Resale
Roof: Composition
Property Type: Residential Detached
Style: Traditional
Rental Info
Land Lease: No
Room Info
Kitchen Features: Breakfast Bar, Cabinets White, Keeping Room, Kitchen Island, Solid Surface Counters
Room Master Bathroom Features: Separate Tub/Shower,Soaking Tub
Room Dining Room Features: Separate Dining Room
Special Features
Green Features: None
Special Listing Conditions: None
Special Circumstances: None
Sqft Info
Building Area Total: 6084
Building Area Source: Public Records
Tax Info
Tax Amount Annual: 10193
Tax Year: 2,023
Tax Parcel Letter: 18-200-04-224
Unit Info
Utilities / Hvac
Cool System: Central Air
Electric: 110 Volts
Heating: Central
Utilities: Cable Available, Electricity Available, Natural Gas Available, Phone Available, Sewer Available, Water Available
Sewer: Public Sewer
Waterfront / Water
Water Body Name: None
Water Source: Public
Waterfront Features: None
Directions
GPS friendlyListing Provided courtesy of Chapman Hall Realty
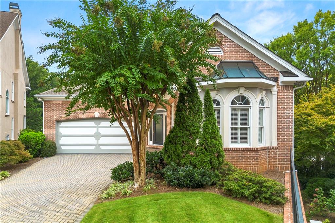
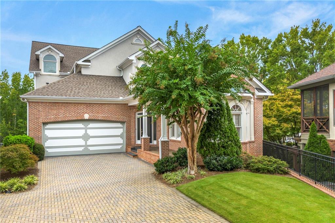
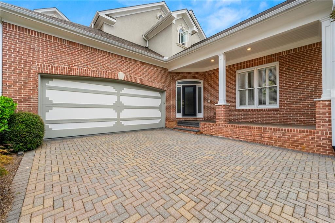
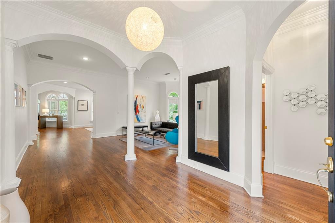
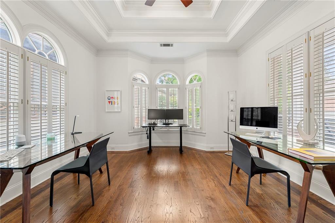
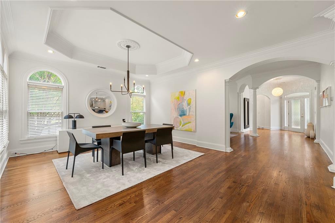
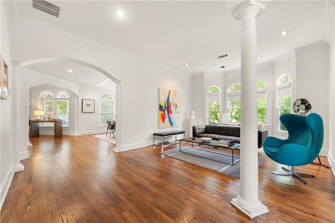
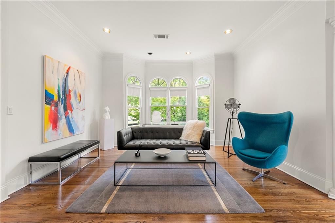
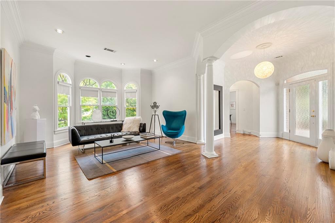
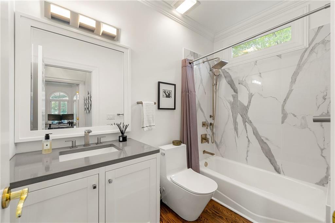
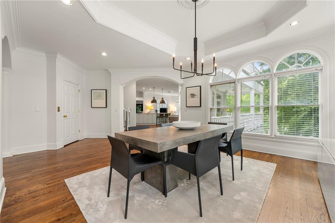
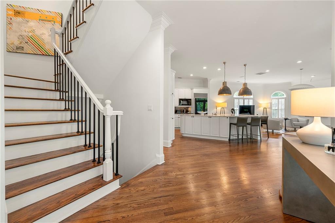
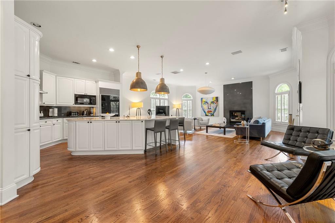
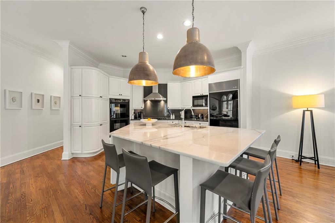
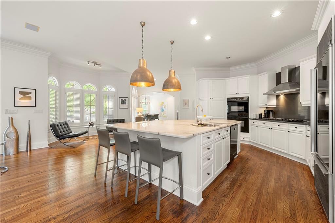
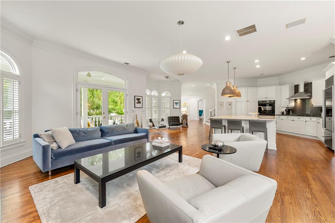
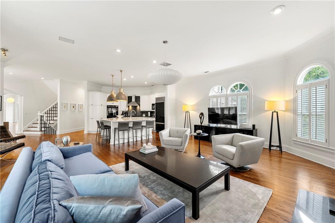
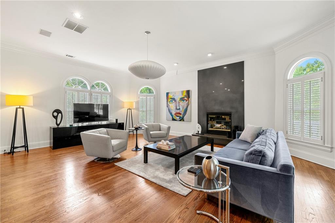
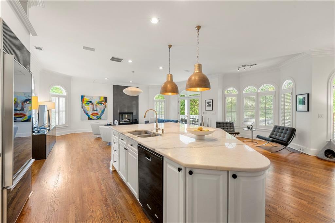
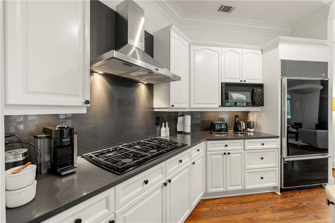
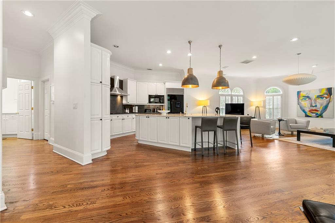
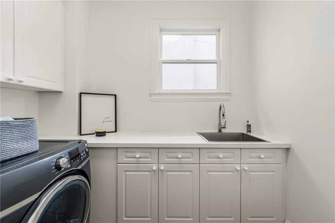
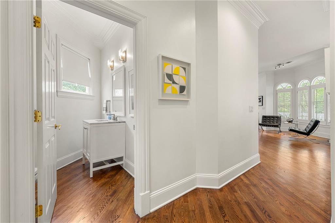
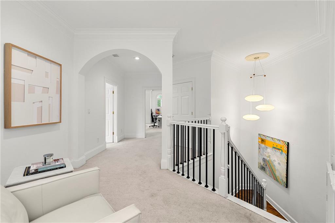
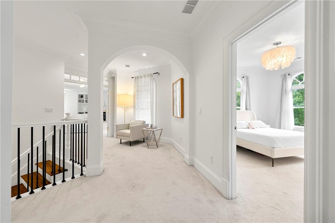
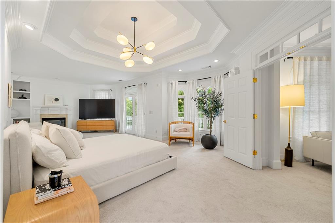
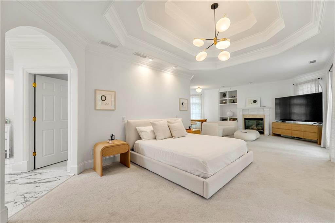
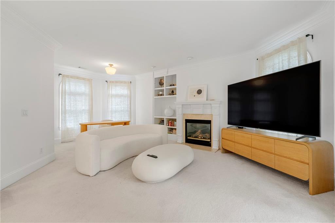
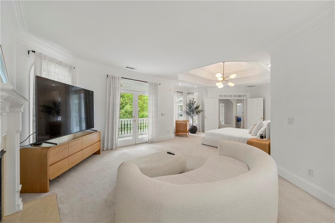
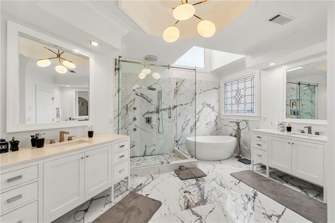
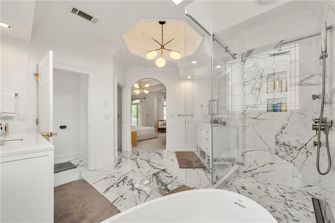
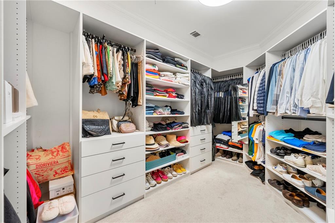
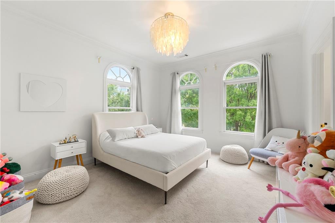
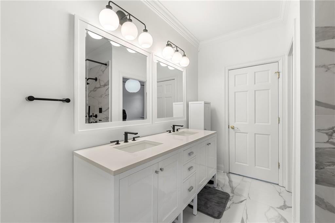
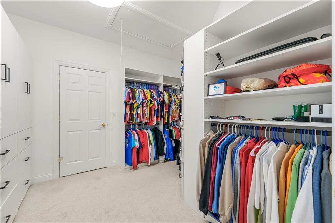
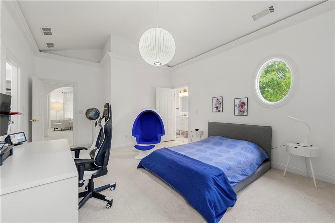
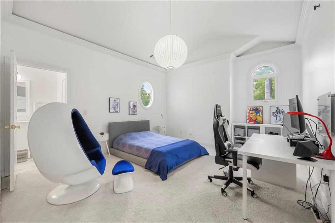
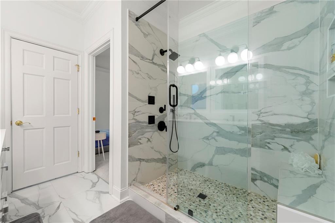
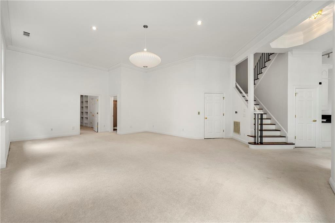
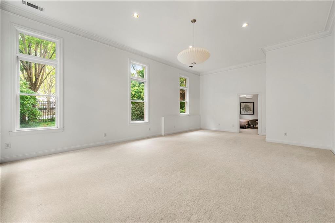
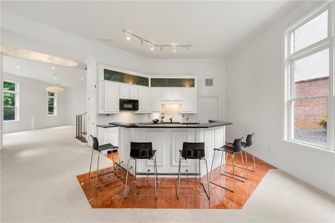
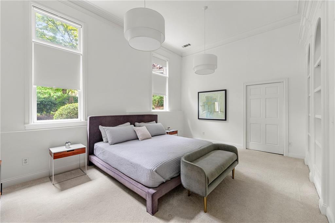
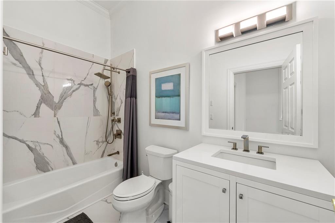
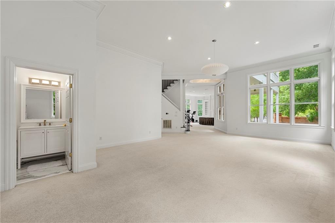
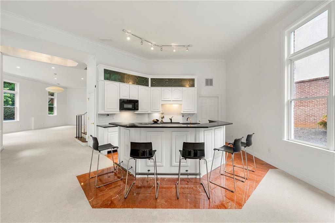
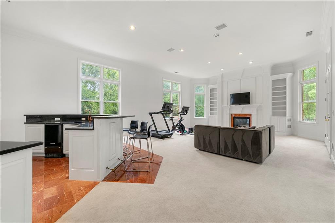
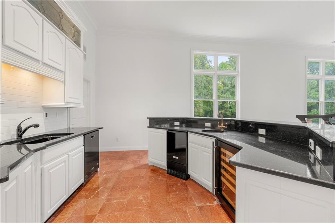
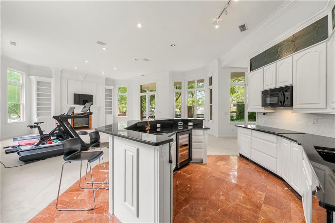
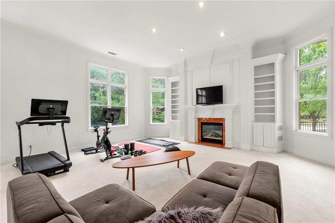
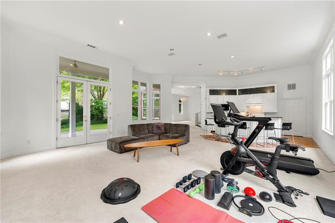
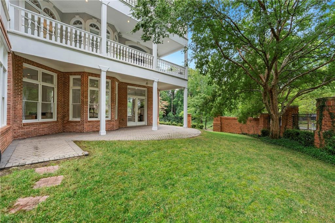
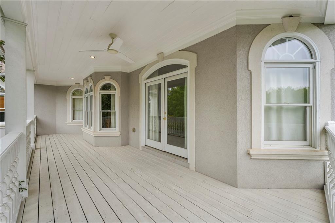
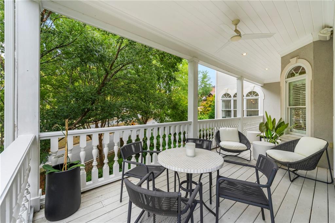
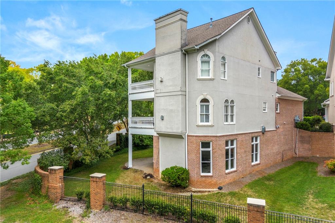
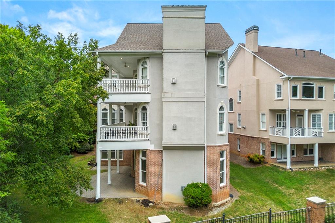
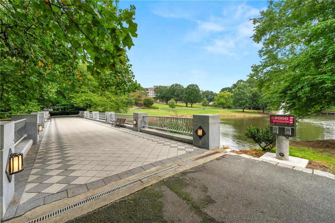
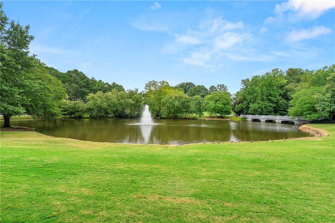
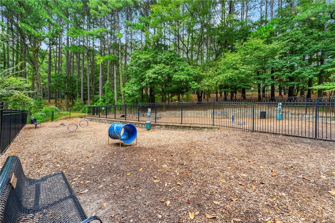
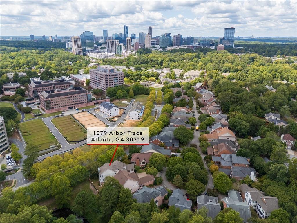
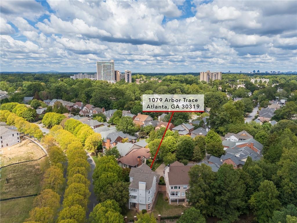
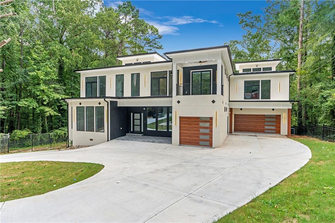
 MLS# 408698124
MLS# 408698124 