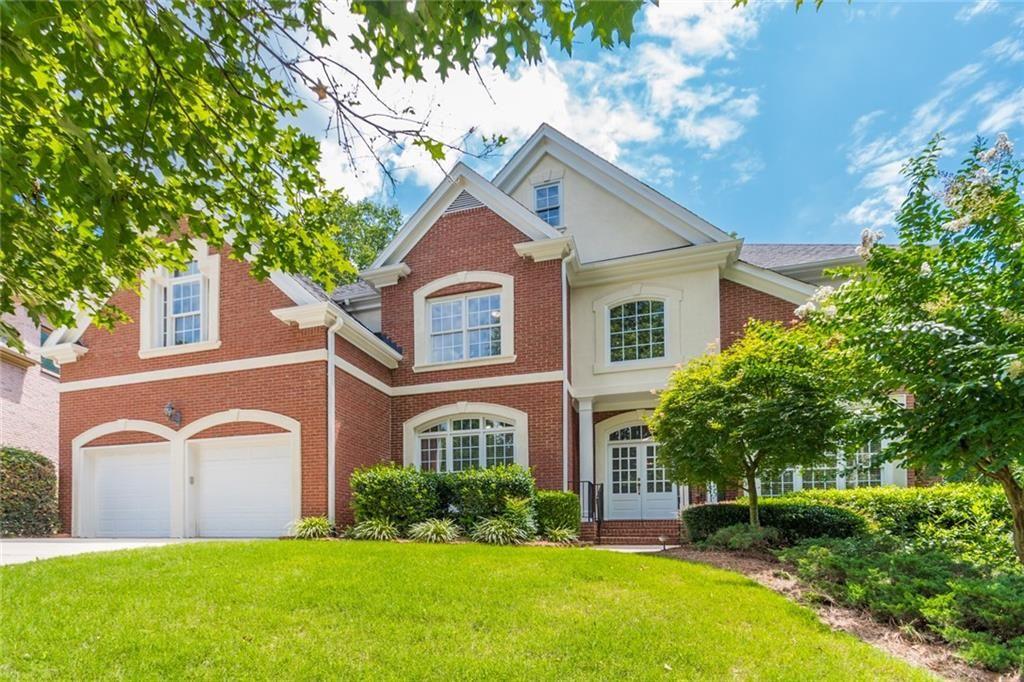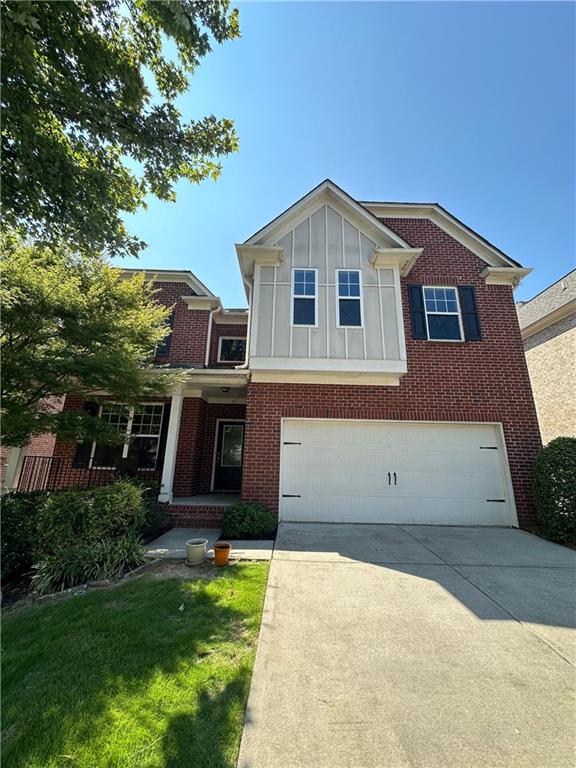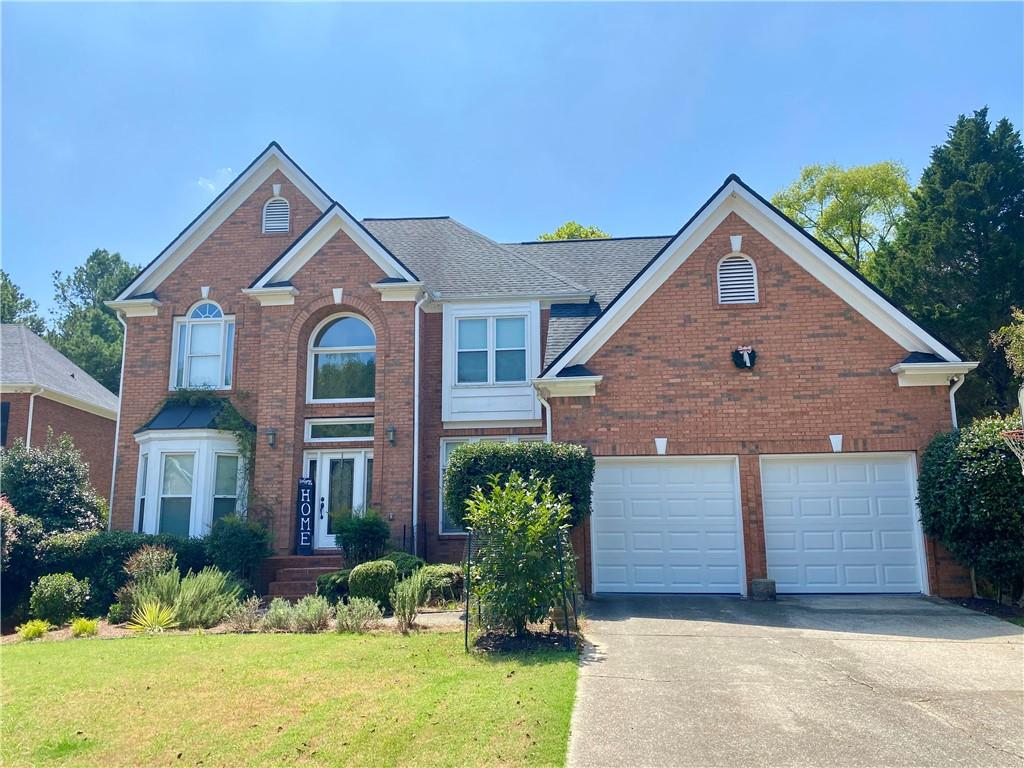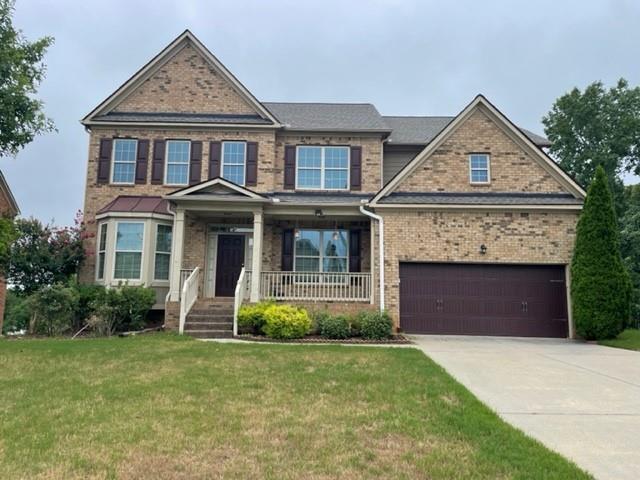10795 Cauley Creek Drive Johns Creek GA 30097, MLS# 402928418
Johns Creek, GA 30097
- 6Beds
- 4Full Baths
- N/AHalf Baths
- N/A SqFt
- 1995Year Built
- 0.72Acres
- MLS# 402928418
- Rental
- Single Family Residence
- Active
- Approx Time on Market1 month, 28 days
- AreaN/A
- CountyFulton - GA
- Subdivision Parkside
Overview
Tucked away in a quiet cul-de-sac, this beautifully updated home offers comfort and elegance. The main level features hardwood floors, a bright 2-story foyer, and a versatile office or guest room. The upgraded kitchen boasts white cabinets, granite countertops, stainless steel appliances, and views of the 2-story family room with a stacked stone fireplace.Upstairs, the spacious owners suite includes a sitting area and spa-like bath with dual vanities, a jetted tub, and a large walk-in closet. The finished terrace level adds two bedrooms, a media room, and a bar area.Relax on the new deck overlooking a private, landscaped backyard with raised garden beds. Community amenities include a pool, tennis courts, and a playground, with easy access to shopping, dining, and parks. ~
Association Fees / Info
Hoa: No
Community Features: Homeowners Assoc, Near Shopping, Near Trails/Greenway, Playground, Pool, Tennis Court(s)
Pets Allowed: Yes
Bathroom Info
Main Bathroom Level: 1
Total Baths: 4.00
Fullbaths: 4
Room Bedroom Features: Oversized Master, Sitting Room
Bedroom Info
Beds: 6
Building Info
Habitable Residence: No
Business Info
Equipment: None
Exterior Features
Fence: Back Yard
Patio and Porch: Deck, Patio
Exterior Features: None
Road Surface Type: Asphalt
Pool Private: No
County: Fulton - GA
Acres: 0.72
Pool Desc: None
Fees / Restrictions
Financial
Original Price: $3,499
Owner Financing: No
Garage / Parking
Parking Features: Garage
Green / Env Info
Handicap
Accessibility Features: None
Interior Features
Security Ftr: Smoke Detector(s)
Fireplace Features: Factory Built, Family Room
Levels: Two
Appliances: Dishwasher, Disposal, Gas Cooktop, Microwave, Refrigerator, Tankless Water Heater
Laundry Features: In Hall, Upper Level
Interior Features: Crown Molding, Disappearing Attic Stairs, Entrance Foyer 2 Story, High Ceilings 9 ft Lower
Flooring: Carpet, Ceramic Tile, Hardwood
Spa Features: None
Lot Info
Lot Size Source: Public Records
Lot Features: Back Yard
Lot Size: x
Misc
Property Attached: No
Home Warranty: No
Other
Other Structures: None
Property Info
Construction Materials: Brick Front
Year Built: 1,995
Date Available: 2024-09-04T00:00:00
Furnished: Unfu
Roof: Composition
Property Type: Residential Lease
Style: Traditional
Rental Info
Land Lease: No
Expense Tenant: All Utilities
Lease Term: 12 Months
Room Info
Kitchen Features: Breakfast Bar, Cabinets White, Eat-in Kitchen, Pantry, Stone Counters, View to Family Room
Room Master Bathroom Features: Double Vanity,Separate His/Hers,Separate Tub/Showe
Room Dining Room Features: Separate Dining Room
Sqft Info
Building Area Total: 4448
Building Area Source: Appraiser
Tax Info
Tax Parcel Letter: 11-1191-0432-059-8
Unit Info
Utilities / Hvac
Cool System: Central Air
Heating: Central, Forced Air, Natural Gas, Zoned
Utilities: Cable Available, Electricity Available, Natural Gas Available, Phone Available, Sewer Available, Underground Utilities, Water Available
Waterfront / Water
Water Body Name: None
Waterfront Features: None
Directions
GPSListing Provided courtesy of Amga Realty, Llc
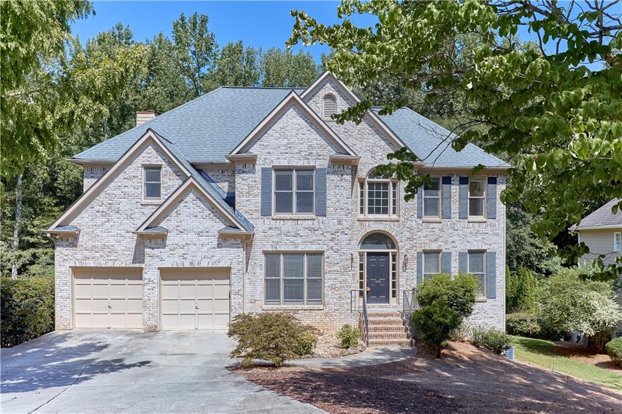
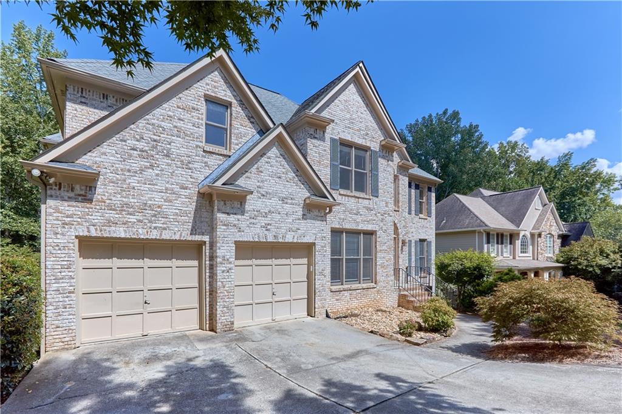
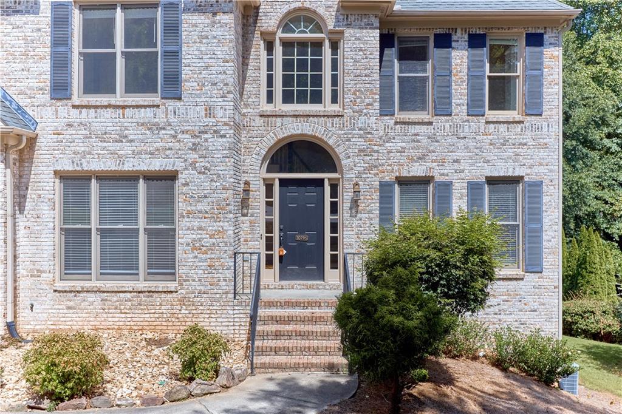
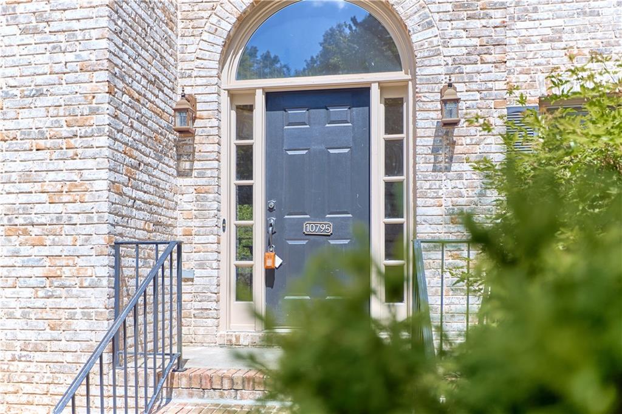
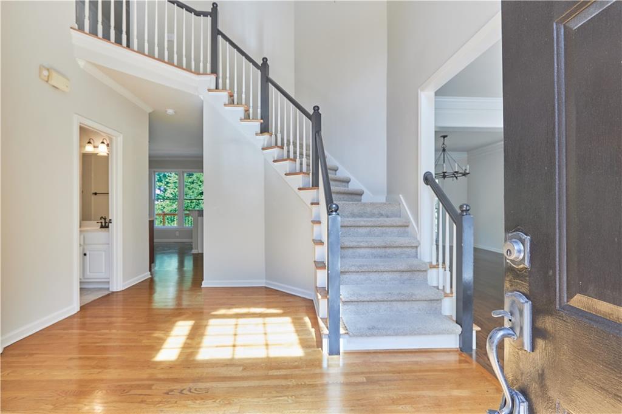
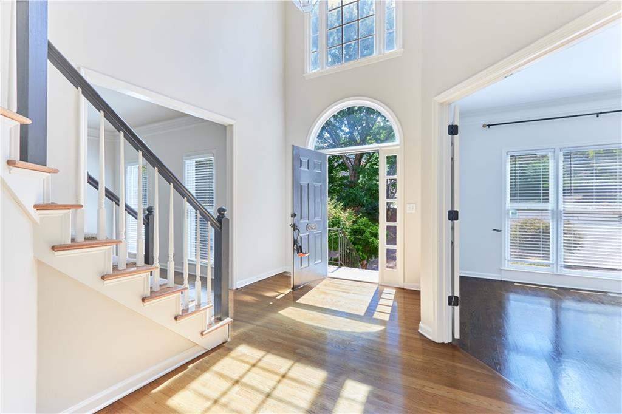
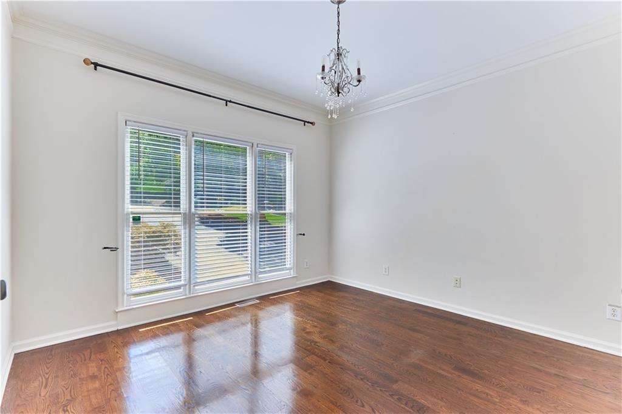
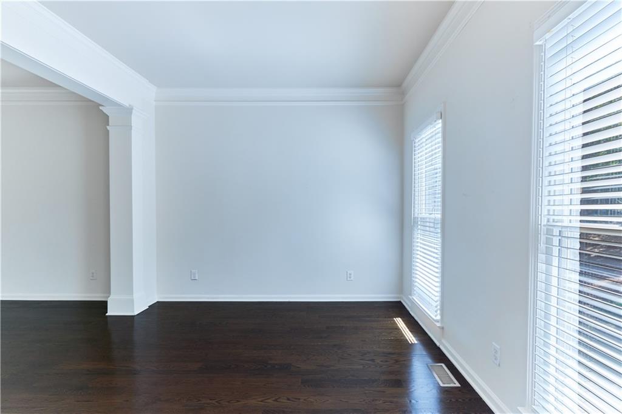
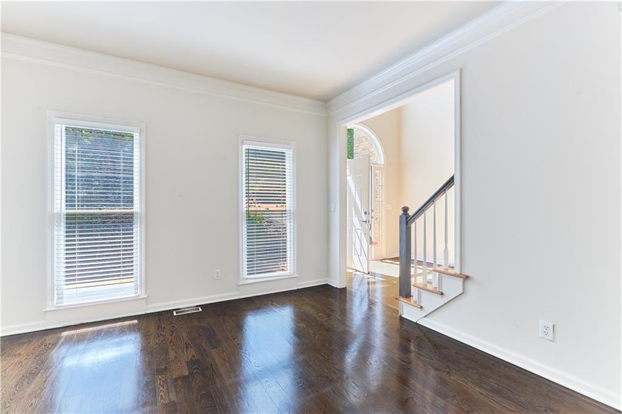
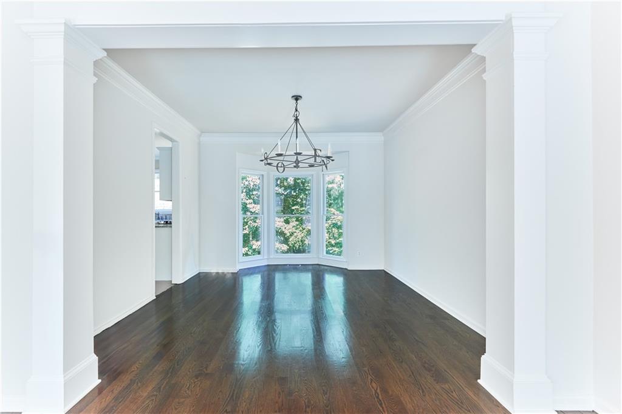
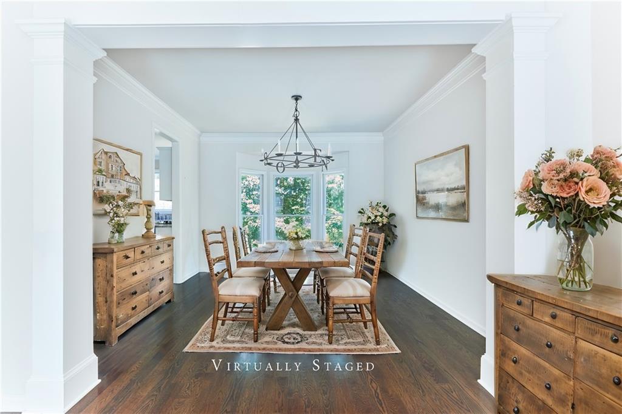
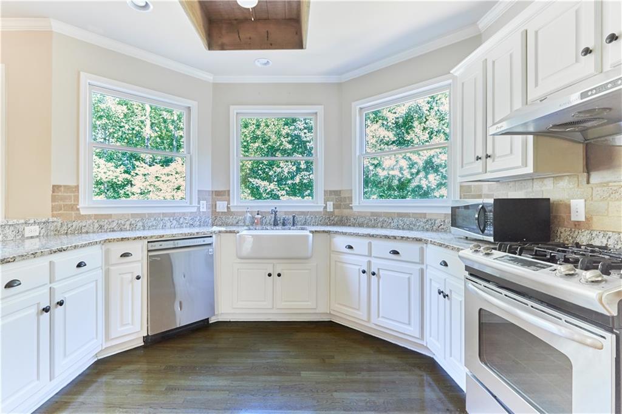
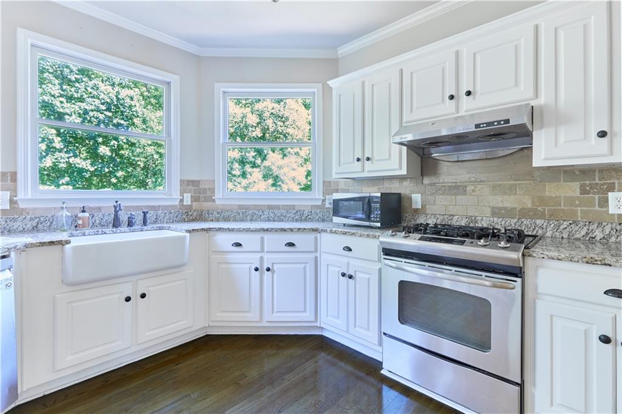
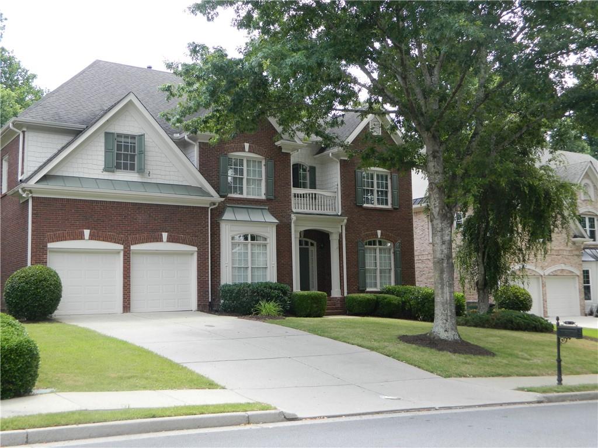
 MLS# 406750596
MLS# 406750596 