111 Autumn Glen Drive Woodstock GA 30188, MLS# 406698225
Woodstock, GA 30188
- 6Beds
- 5Full Baths
- N/AHalf Baths
- N/A SqFt
- 2005Year Built
- 0.75Acres
- MLS# 406698225
- Residential
- Single Family Residence
- Pending
- Approx Time on Market1 month, 12 days
- AreaN/A
- CountyCherokee - GA
- Subdivision Autumn Glen
Overview
Home for the Holidays! Located in the highly desirable Hickory Flat community, this stunning, fully renovated residence is perfect for hosting family gatherings and creating cherished memories. A charming brick front porch invites you to relax in a rocking chair. Step through the glass-paneled front door into a spacious floor plan that includes a bedroom with ensuite, a sitting room with access to the front porch, and a large dining area. Experience elegance in this family space featuring a high, coffered ceiling, herringbone wood floors, a curved wall of windows and an updated fireplace flanked by open shelving. The expansive kitchen boasts a large central island with a farm sink and a chefs dream gas range, complete with six burners, a grill and double ovens. Additional kitchen highlights include beautiful glass doors with interior lighting, under-counter lighting, a microwave drawer, and plenty of storage, including pull-out spice cabinets. Youll also be impressed by the built-in hutch, which features a beverage cooler. Beautifully refinished hardwoods lead upstairs to the spacious primary suite, which includes a stunningly appointed bathroom and a vast walk-in closet with a luxurious dressing room. The upper level also comprises three additional bedrooms and a media/playroom. The terrace level offers fantastic extras, including a large media room, an exercise room, a full bath, a bedroom, a changing room, and a fantastic weekend kitchen equipped with a sink, dishwasher, ice maker and beverage fridge. Enjoy entertaining poolside with a covered patio, outdoor speakers, and a saltwater pool with tanning shelf, gunite walls and a vinyl liner. The tiered backyard provides ample level space for play and entertainment. Dont miss the opportunity to own this charming Hickory Flat home, complete with a newer roof, fresh interior and exterior paint, new luxury carpet in the secondary bedrooms, updated lighting, an updated kitchen, a new HVAC system, and a new water heater.
Association Fees / Info
Hoa: Yes
Hoa Fees Frequency: Annually
Hoa Fees: 400
Community Features: Homeowners Assoc, Near Schools, Near Shopping, Sidewalks, Street Lights
Association Fee Includes: Insurance, Maintenance Grounds
Bathroom Info
Main Bathroom Level: 1
Total Baths: 5.00
Fullbaths: 5
Room Bedroom Features: Oversized Master
Bedroom Info
Beds: 6
Building Info
Habitable Residence: No
Business Info
Equipment: None
Exterior Features
Fence: Back Yard, Fenced, Wood
Patio and Porch: Deck, Front Porch, Rear Porch
Exterior Features: Rain Gutters, Rear Stairs
Road Surface Type: Asphalt, Paved
Pool Private: Yes
County: Cherokee - GA
Acres: 0.75
Pool Desc: Gunite, In Ground, Private, Salt Water, Vinyl
Fees / Restrictions
Financial
Original Price: $1,150,000
Owner Financing: No
Garage / Parking
Parking Features: Attached, Driveway, Garage, Garage Door Opener, Garage Faces Side, Kitchen Level
Green / Env Info
Green Energy Generation: None
Handicap
Accessibility Features: None
Interior Features
Security Ftr: Smoke Detector(s)
Fireplace Features: Family Room, Gas Log, Gas Starter
Levels: Three Or More
Appliances: Dishwasher, Dryer, Gas Range, Gas Water Heater, Microwave, Range Hood, Washer
Laundry Features: Gas Dryer Hookup, Laundry Room, Main Level, Sink
Interior Features: Coffered Ceiling(s), Crown Molding, Disappearing Attic Stairs, Double Vanity, Entrance Foyer 2 Story, High Ceilings 10 ft Main, High Speed Internet, His and Hers Closets, Recessed Lighting, Tray Ceiling(s), Walk-In Closet(s)
Flooring: Carpet, Hardwood
Spa Features: None
Lot Info
Lot Size Source: Public Records
Lot Features: Back Yard, Cul-De-Sac, Landscaped
Lot Size: 38x38x244x223x289
Misc
Property Attached: No
Home Warranty: No
Open House
Other
Other Structures: None
Property Info
Construction Materials: Brick 4 Sides, HardiPlank Type
Year Built: 2,005
Property Condition: Resale
Roof: Composition, Shingle
Property Type: Residential Detached
Style: Farmhouse, Traditional
Rental Info
Land Lease: No
Room Info
Kitchen Features: Cabinets Other, Cabinets White, Eat-in Kitchen, Kitchen Island, Pantry, Stone Counters, View to Family Room
Room Master Bathroom Features: Double Vanity,Separate Tub/Shower,Vaulted Ceiling(
Room Dining Room Features: Separate Dining Room
Special Features
Green Features: None
Special Listing Conditions: None
Special Circumstances: None
Sqft Info
Building Area Total: 5246
Building Area Source: Owner
Tax Info
Tax Amount Annual: 6793
Tax Year: 2,023
Tax Parcel Letter: 15N26D-00000-006-000
Unit Info
Utilities / Hvac
Cool System: Ceiling Fan(s), Central Air
Electric: 110 Volts
Heating: Central, Forced Air, Natural Gas
Utilities: Cable Available, Electricity Available, Natural Gas Available, Phone Available, Underground Utilities, Water Available
Sewer: Septic Tank
Waterfront / Water
Water Body Name: None
Water Source: Public
Waterfront Features: None
Directions
I575N to exit 9; turn right onto Ridgewalk Pkwy; 0.9 mi turn left onto Main St; 1.4 mi turn right onto East Cherokee Dr; 5.0 mi turn right onto Autumn Glen Dr; 0.3 mi home is on the leftListing Provided courtesy of Keller Williams Realty Partners
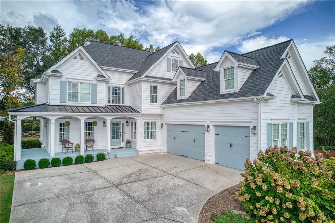
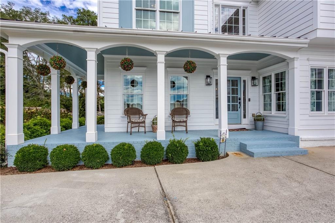
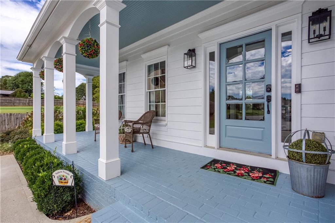
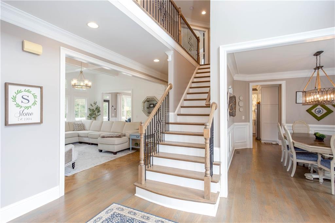
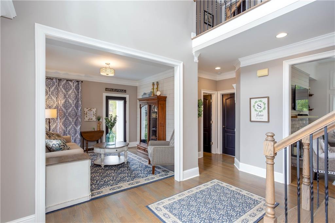
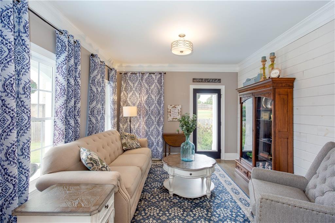
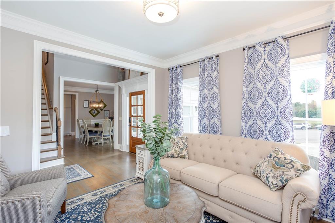
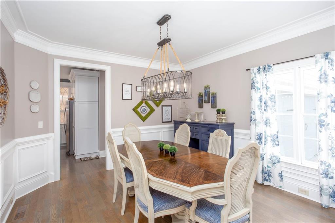
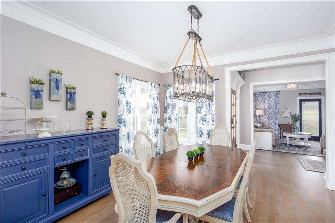
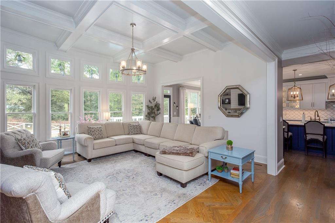
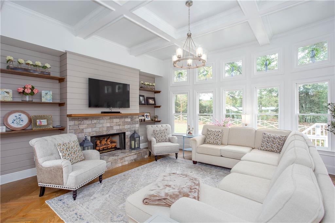
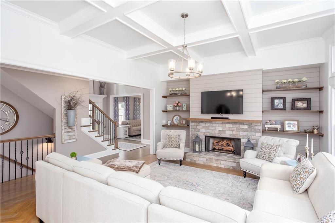
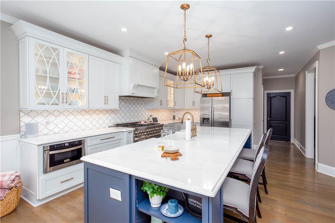
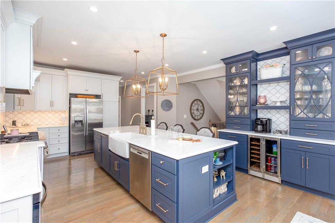
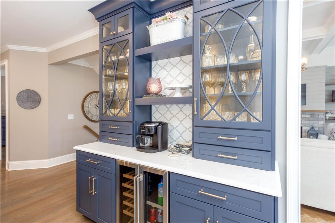
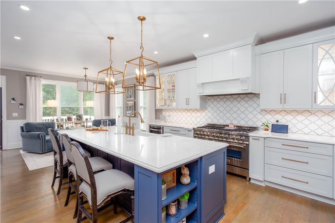
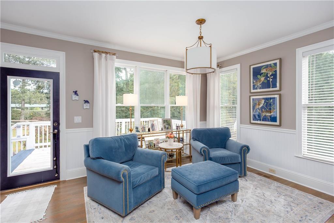
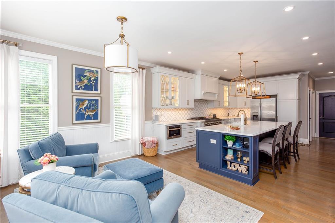
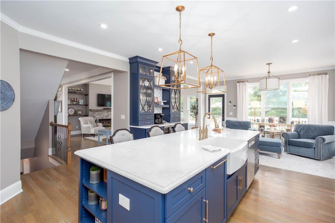
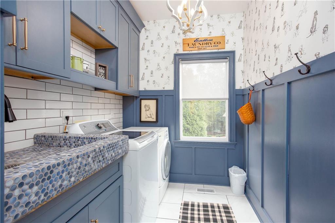
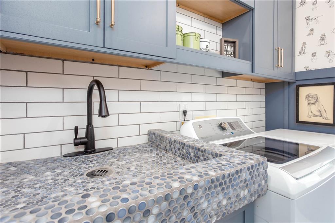
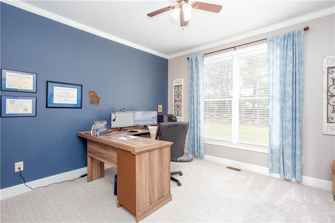
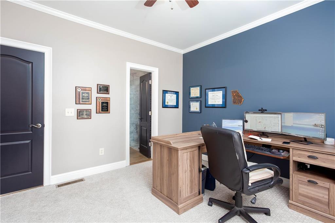
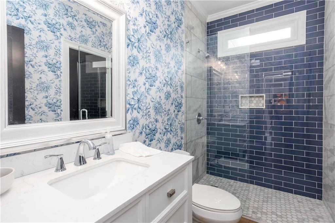
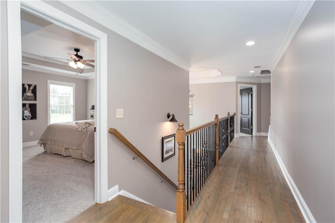
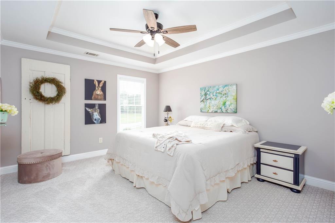
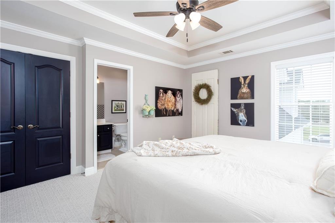
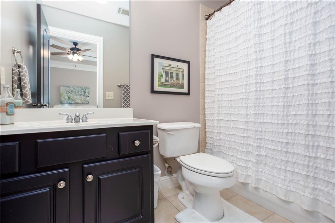
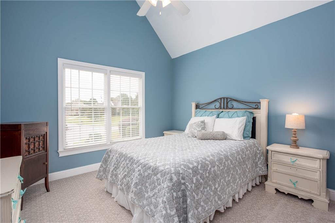
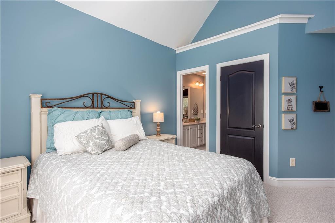
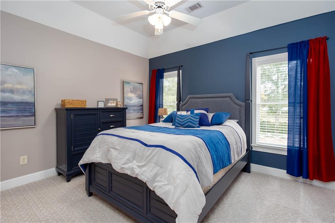
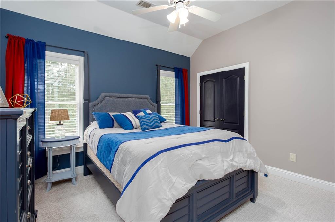
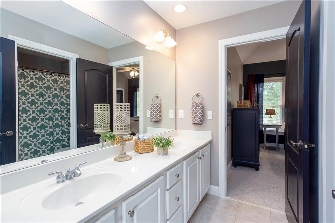
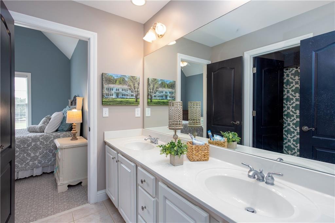
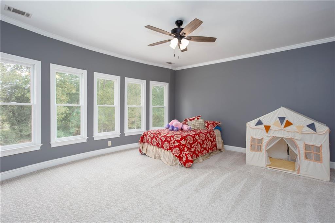
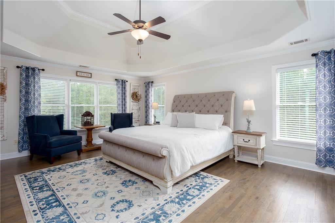
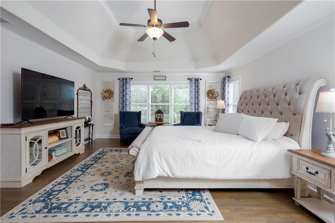
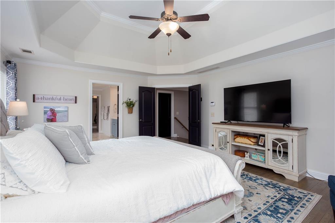
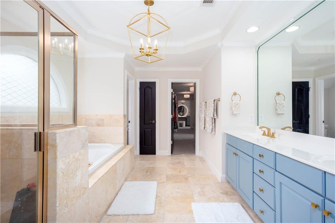
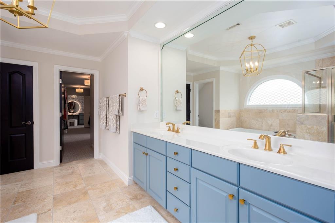
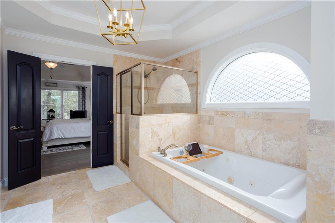
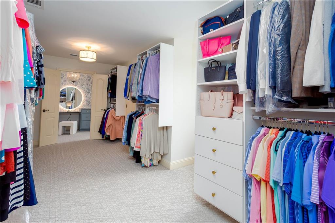
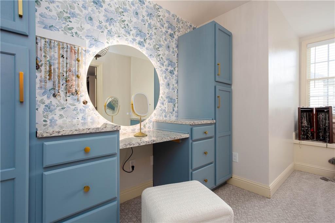
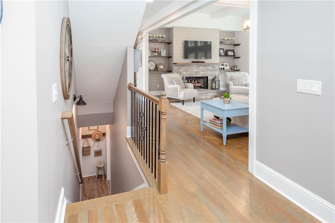
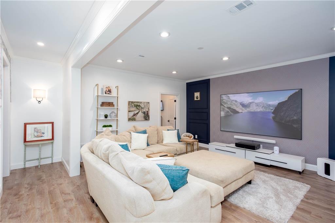
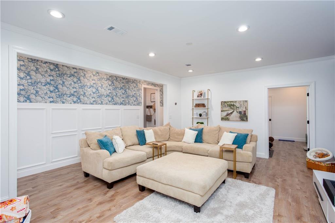
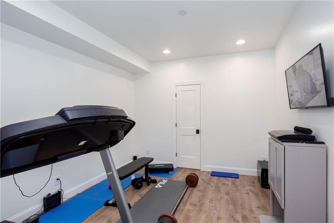
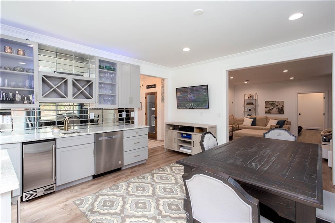
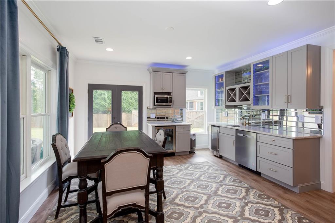
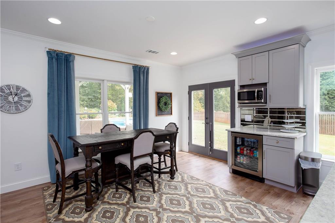
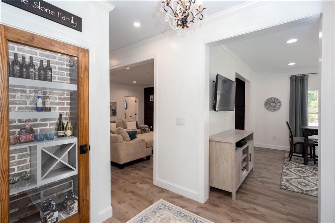
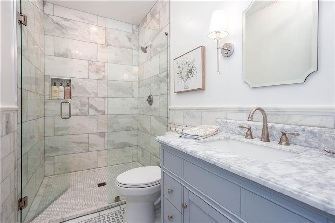
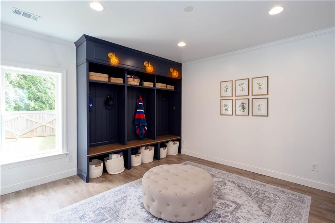
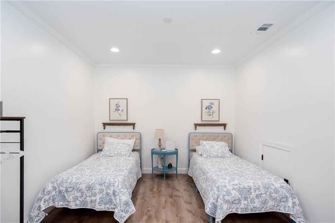
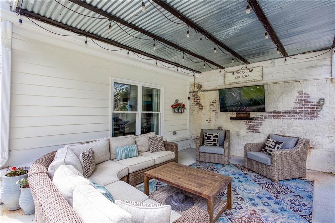
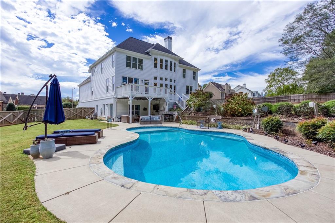
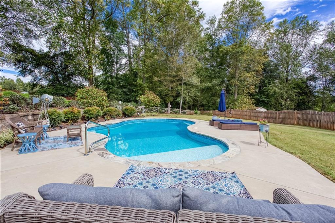
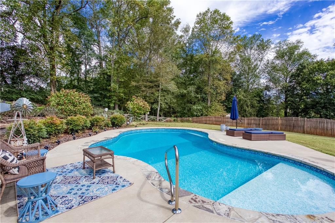
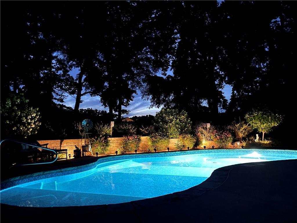
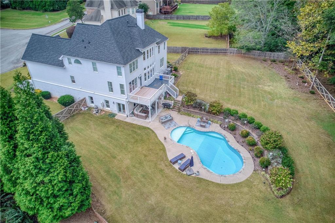
 Listings identified with the FMLS IDX logo come from
FMLS and are held by brokerage firms other than the owner of this website. The
listing brokerage is identified in any listing details. Information is deemed reliable
but is not guaranteed. If you believe any FMLS listing contains material that
infringes your copyrighted work please
Listings identified with the FMLS IDX logo come from
FMLS and are held by brokerage firms other than the owner of this website. The
listing brokerage is identified in any listing details. Information is deemed reliable
but is not guaranteed. If you believe any FMLS listing contains material that
infringes your copyrighted work please