1112 Osprey Ridge Kennesaw GA 30152, MLS# 398095465
Kennesaw, GA 30152
- 6Beds
- 5Full Baths
- 1Half Baths
- N/A SqFt
- 1999Year Built
- 0.53Acres
- MLS# 398095465
- Residential
- Single Family Residence
- Active
- Approx Time on Market3 months, 7 days
- AreaN/A
- CountyCobb - GA
- Subdivision Hickory Springs
Overview
This is an amazing value and can close quickly.This residence defines luxury living, situated in the prestigious Hickory Springs community. This exquisitely crafted and flawlessly maintained three-story home offers one of the largest floor plans and boasts a lake-view lot. Developed by Arvida, this neighborhood is renowned for its exceptional amenities suitable for all ages, and is conveniently located near top-tier shopping and dining. NEW kitchen updates -quartz countertops, NEW subway tile, NEW sink, NEW cooktop and hardware. Newer roof and HVAC and 2 hot water heaters. From the moment you step onto the inviting rocking chair front porch, you'll be captivated by the home's striking curb appeal. Perfect for social gatherings yet cozy and intimate for everyday living, this home features two separate fireside family rooms on the main level and a fully finished terrace level. Enter through the welcoming foyer and discover an oversized dining room complete with a butler's pantry, ideal for entertaining. The private study provides a perfect space for a home office or a quiet retreat. One of the fireside family rooms, highlighted by a stunning wall of glass, opens to an expansive covered porch where you can enjoy outdoor serenity, grilling, and alfresco dining. The main level also includes a secluded primary suite with an en-suite bathroom and two walk-in closets, offering plenty of natural light and access to the covered deck. The heart of the home, the spacious kitchen features stainless steel double ovens, built-in microwave, dishwasher, and a large island. Adjacent to the kitchen, you'll find a sunlit laundry room, a walk-in pantry, and convenient access to the three-car garage and upstairs 4 secondary bedrooms. The second floor features NEW carpet and padding installed in July, four generously sized bedroomstwo with private en-suite baths and two sharing a hall bath. Ample storage is available with two walk-in storage areas and attic access. The finished terrace level offers a versatile space, like a separate apartment, with a full bath, full kitchen with bar seating, game room, billiard room, and a large family room perfect for watching the big game. Additionally, there is a flex space currently used as a bedroom and plenty of unfinished storage areas. Step out to the covered patio and enjoy the expansive fenced backyard. The roof is only a few years old, and the surroundings offer a tranquil retreat with tall mature trees and lush greenery. This property includes private access to the community lake, fishing dock, and a 1/3-mile walking trail, all maintained by the HOA. Launch your kayak or enjoy fishing just steps away from your backyard. Hickory Springs features 235 homes on large lots and a fantastic recreational facility with a clubhouse, swimming pool, playground, and three tennis courts. The neighborhood hosts year-round activities, including private rentals of the well-appointed clubhouse. Residents benefit from access to top-rated Cobb County schools: Ford Elementary, Lost Mountain Middle School, and Harrison High. Discover why this home checks all the boxes on your wish list: a spacious floor plan, a stunning lake-view lot, massive bedrooms, a quality finished terrace level, and more. Experience space, privacy, security, and centrality in one exceptional package.
Association Fees / Info
Hoa: Yes
Hoa Fees Frequency: Annually
Hoa Fees: 770
Community Features: Clubhouse, Community Dock, Fishing, Homeowners Assoc, Lake, Near Schools, Near Shopping, Near Trails/Greenway, Playground, Pool, Sidewalks, Tennis Court(s)
Association Fee Includes: Swim, Tennis
Bathroom Info
Main Bathroom Level: 1
Halfbaths: 1
Total Baths: 6.00
Fullbaths: 5
Room Bedroom Features: Master on Main
Bedroom Info
Beds: 6
Building Info
Habitable Residence: No
Business Info
Equipment: None
Exterior Features
Fence: Back Yard, Fenced, Wood
Patio and Porch: Covered, Deck, Front Porch
Exterior Features: Rain Gutters
Road Surface Type: Concrete, Paved
Pool Private: No
County: Cobb - GA
Acres: 0.53
Pool Desc: None
Fees / Restrictions
Financial
Original Price: $950,000
Owner Financing: No
Garage / Parking
Parking Features: Attached, Garage, Garage Door Opener, Garage Faces Side, Kitchen Level, Level Driveway
Green / Env Info
Green Energy Generation: None
Handicap
Accessibility Features: None
Interior Features
Security Ftr: Fire Alarm
Fireplace Features: Family Room, Fire Pit, Gas Starter, Keeping Room
Levels: Two
Appliances: Dishwasher, Disposal, Double Oven, Gas Cooktop, Microwave, Range Hood
Laundry Features: In Kitchen, Laundry Room, Main Level, Sink
Interior Features: Bookcases, Crown Molding, Disappearing Attic Stairs, Double Vanity, Entrance Foyer, High Ceilings 9 ft Main, High Speed Internet, His and Hers Closets, Recessed Lighting, Tray Ceiling(s), Walk-In Closet(s), Wet Bar
Flooring: Carpet, Ceramic Tile, Hardwood, Stone
Spa Features: None
Lot Info
Lot Size Source: Public Records
Lot Features: Back Yard, Front Yard, Landscaped, Level, Private, Sprinklers In Front
Lot Size: 110X227X107X206
Misc
Property Attached: No
Home Warranty: No
Open House
Other
Other Structures: None
Property Info
Construction Materials: Cement Siding
Year Built: 1,999
Property Condition: Resale
Roof: Composition
Property Type: Residential Detached
Style: Craftsman, Traditional
Rental Info
Land Lease: No
Room Info
Kitchen Features: Cabinets White, Keeping Room, Kitchen Island, Pantry Walk-In, Solid Surface Counters, Stone Counters, View to Family Room
Room Master Bathroom Features: Double Vanity,Whirlpool Tub
Room Dining Room Features: Butlers Pantry,Separate Dining Room
Special Features
Green Features: None
Special Listing Conditions: None
Special Circumstances: None
Sqft Info
Building Area Total: 5182
Building Area Source: Public Records
Tax Info
Tax Amount Annual: 8733
Tax Year: 2,023
Tax Parcel Letter: 20-0263-0-162-0
Unit Info
Utilities / Hvac
Cool System: Ceiling Fan(s), Central Air, Electric
Electric: 110 Volts, 220 Volts in Laundry
Heating: Central, Natural Gas
Utilities: Cable Available, Electricity Available, Natural Gas Available, Phone Available, Sewer Available, Underground Utilities, Water Available
Sewer: Public Sewer
Waterfront / Water
Water Body Name: None
Water Source: Public
Waterfront Features: None
Directions
From Mars Hill Rd, turn right on Hadaway Rd, Left into neighborhood on Thousand Oaks Bend, left on Tallgrass Dr., Right on Osprey RidgeListing Provided courtesy of Berkshire Hathaway Homeservices Georgia Properties
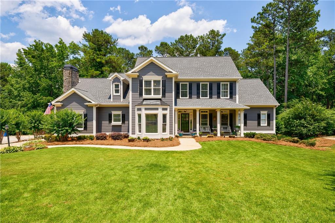
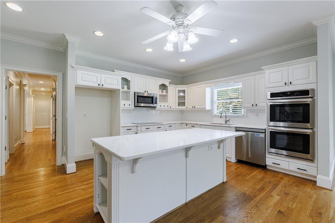
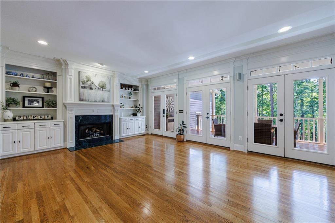
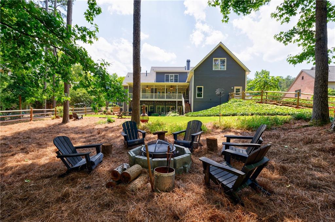
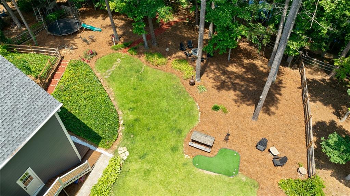
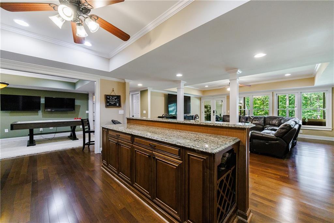
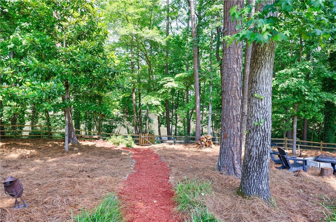
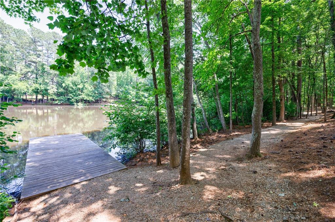
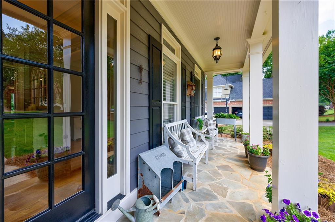
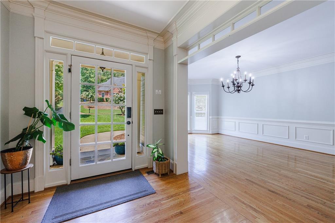
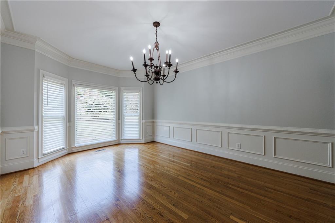
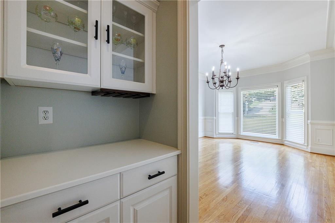
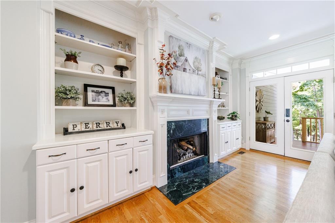
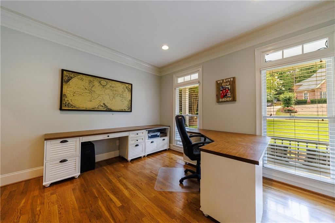
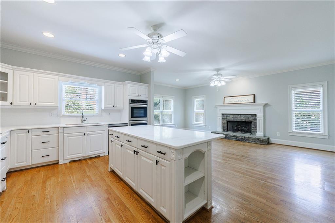
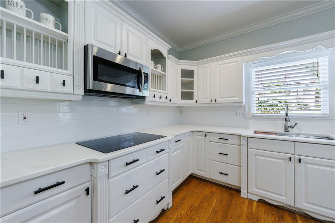
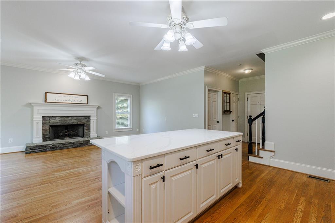
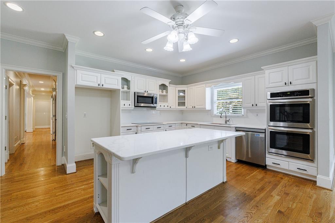
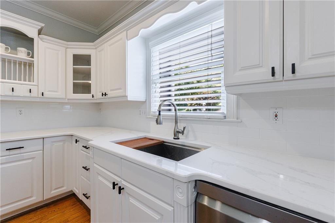
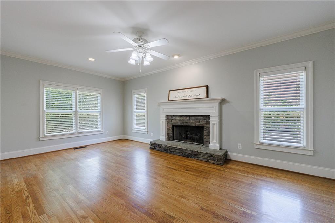
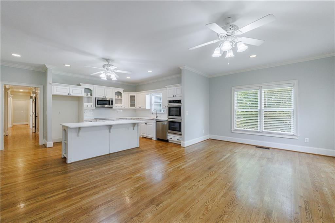
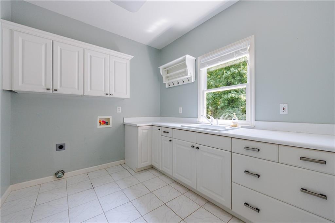
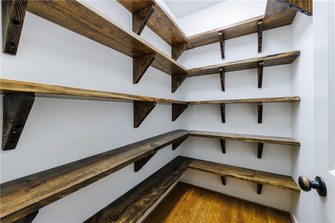
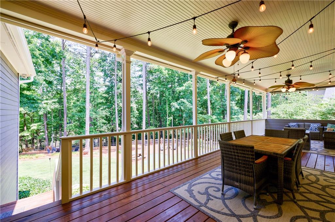
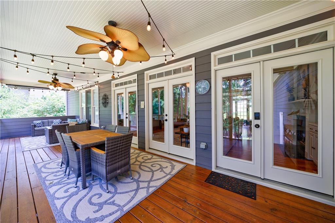
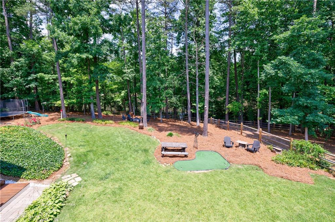
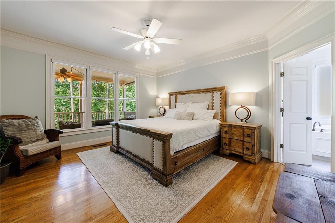
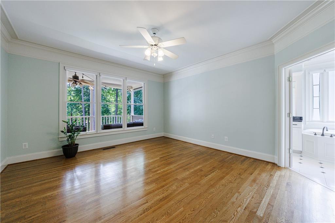
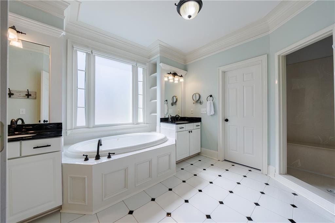
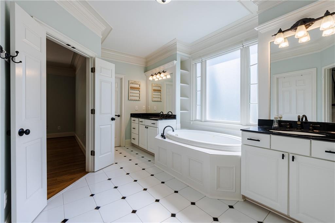
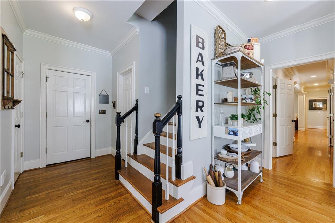
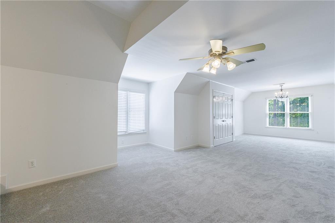
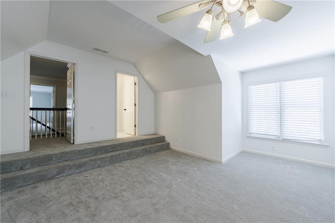
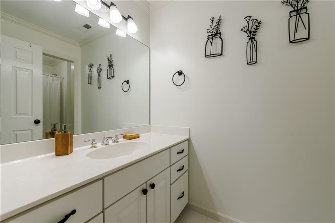
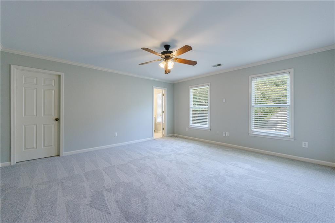
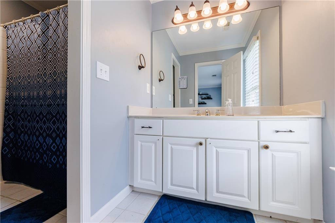
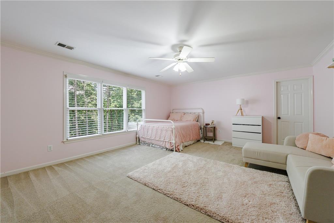
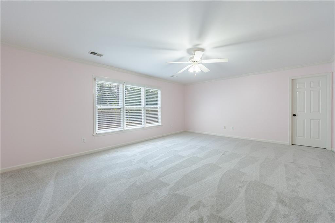
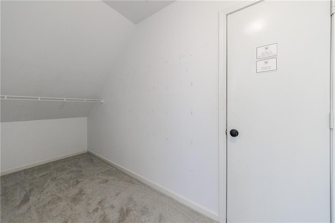
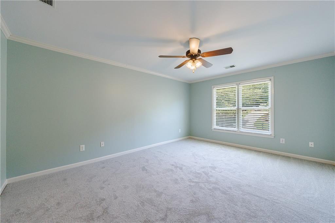
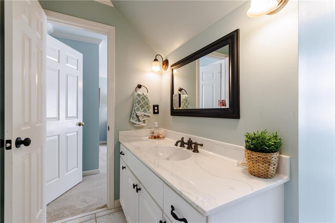
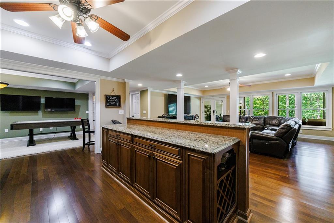
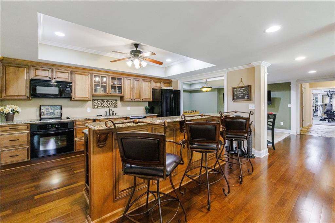
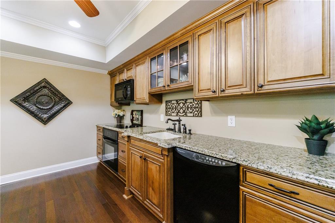
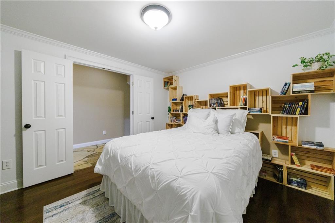
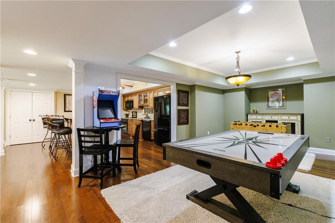
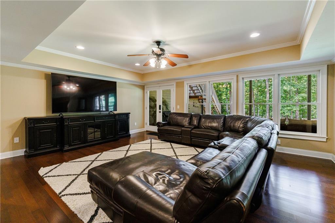
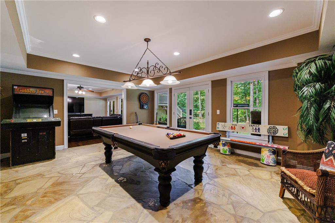
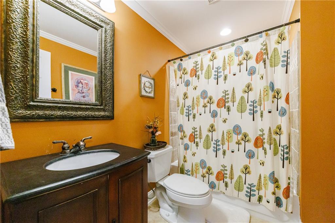
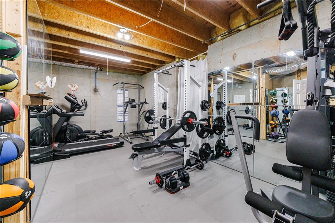
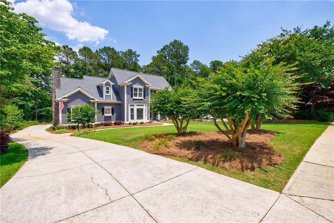
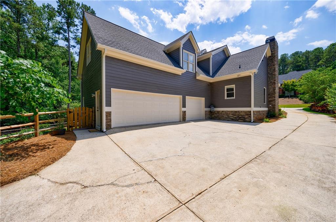
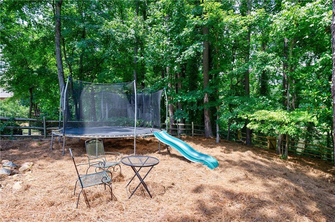
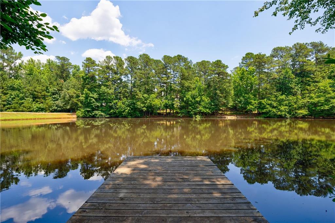
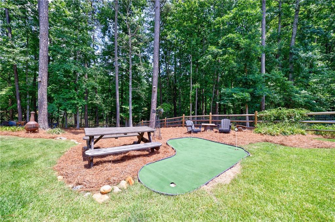
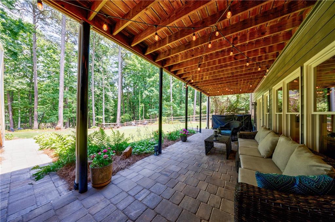
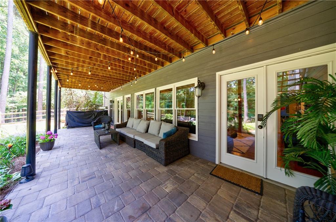
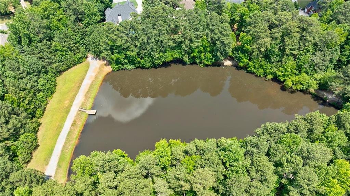
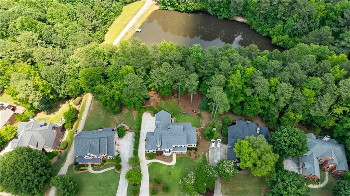
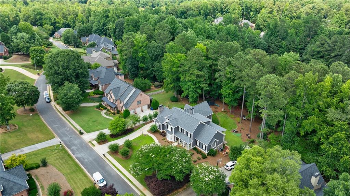
 Listings identified with the FMLS IDX logo come from
FMLS and are held by brokerage firms other than the owner of this website. The
listing brokerage is identified in any listing details. Information is deemed reliable
but is not guaranteed. If you believe any FMLS listing contains material that
infringes your copyrighted work please
Listings identified with the FMLS IDX logo come from
FMLS and are held by brokerage firms other than the owner of this website. The
listing brokerage is identified in any listing details. Information is deemed reliable
but is not guaranteed. If you believe any FMLS listing contains material that
infringes your copyrighted work please