1113 Woodland Lane Alpharetta GA 30009, MLS# 409058810
Alpharetta, GA 30009
- 3Beds
- 2Full Baths
- 1Half Baths
- N/A SqFt
- 2002Year Built
- 0.04Acres
- MLS# 409058810
- Rental
- Condominium
- Active
- Approx Time on Market21 days
- AreaN/A
- CountyFulton - GA
- Subdivision Woodlands
Overview
This updated 3BR/2.5BA town house was recently painted, steamed cleaned carpet and flooring, granite in the kitchen, and 1 year old stainless steel appliances. Enter through the ground level, two-car garage or front door. On the main floor is a bright, open kitchen with pantry, and dining room with french doors leading to the balcony. Hardwoods in the dining room and living room, with a factory gas fireplace. Half bathroom and laundry also conveniently located on the main level. Three bedrooms and two full bathroom on the upper level. The master suite has a large walk in closet, and spacious master bathroom. Hall bathroom also has double vanities. The community is just minutes from Avalon, is gated and has a great community pool. The HOA fees, water bill and trash pick up is included in your rent. Highly desirable school area and easy access to GA 400.
Association Fees / Info
Hoa: No
Community Features: Clubhouse, Gated, Homeowners Assoc, Pool, Street Lights
Pets Allowed: Call
Bathroom Info
Halfbaths: 1
Total Baths: 3.00
Fullbaths: 2
Room Bedroom Features: Roommate Floor Plan, Split Bedroom Plan
Bedroom Info
Beds: 3
Building Info
Habitable Residence: No
Business Info
Equipment: None
Exterior Features
Fence: None
Patio and Porch: None
Exterior Features: Balcony
Road Surface Type: Asphalt
Pool Private: No
County: Fulton - GA
Acres: 0.04
Pool Desc: None
Fees / Restrictions
Financial
Original Price: $2,550
Owner Financing: No
Garage / Parking
Parking Features: Attached, Drive Under Main Level, Garage, Garage Door Opener
Green / Env Info
Handicap
Accessibility Features: None
Interior Features
Security Ftr: Fire Sprinkler System, Smoke Detector(s)
Fireplace Features: Gas Log, Living Room
Levels: Three Or More
Appliances: Dishwasher, Disposal, Electric Range, Gas Water Heater, Microwave, Refrigerator
Laundry Features: Electric Dryer Hookup, In Kitchen, Laundry Closet
Interior Features: Double Vanity, Walk-In Closet(s)
Flooring: Carpet, Hardwood, Laminate
Spa Features: None
Lot Info
Lot Size Source: Public Records
Lot Features: Other
Lot Size: x
Misc
Property Attached: No
Home Warranty: No
Other
Other Structures: None
Property Info
Construction Materials: Brick, Cement Siding
Year Built: 2,002
Date Available: 2024-12-01T00:00:00
Furnished: Unfu
Roof: Composition
Property Type: Residential Lease
Style: Mid-Rise (up to 5 stories)
Rental Info
Land Lease: No
Expense Tenant: Electricity, Gas
Lease Term: 12 Months
Room Info
Kitchen Features: Breakfast Bar, Cabinets White, Stone Counters, View to Family Room
Room Master Bathroom Features: Double Vanity,Tub/Shower Combo
Room Dining Room Features: Separate Dining Room
Sqft Info
Building Area Total: 1780
Building Area Source: Public Records
Tax Info
Tax Parcel Letter: 22-5300-1264-034-8
Unit Info
Utilities / Hvac
Cool System: Ceiling Fan(s), Central Air, Electric
Heating: Central, Natural Gas
Utilities: Electricity Available, Natural Gas Available, Sewer Available, Water Available
Waterfront / Water
Water Body Name: None
Waterfront Features: None
Directions
GPSListing Provided courtesy of 3 Options Realty, Llc.
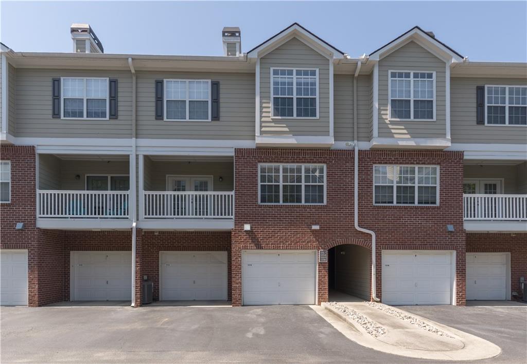
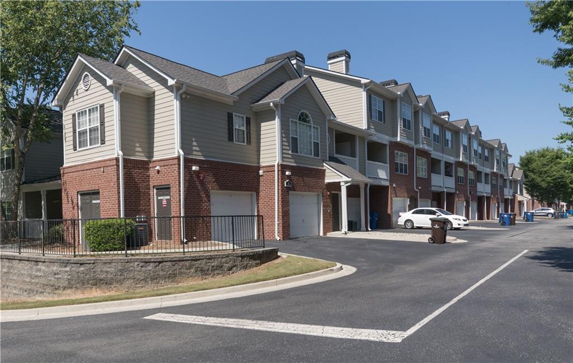
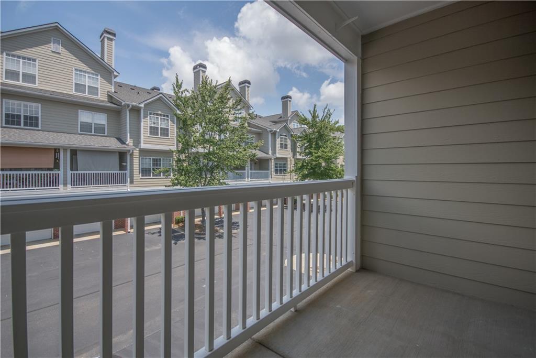
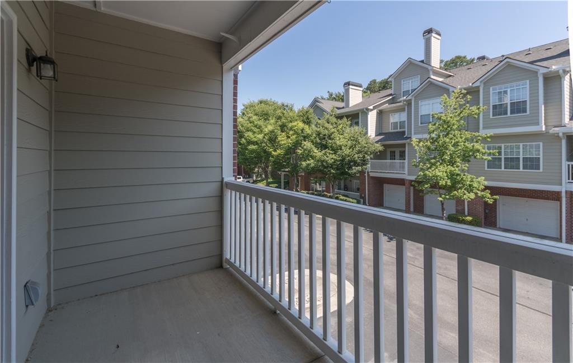
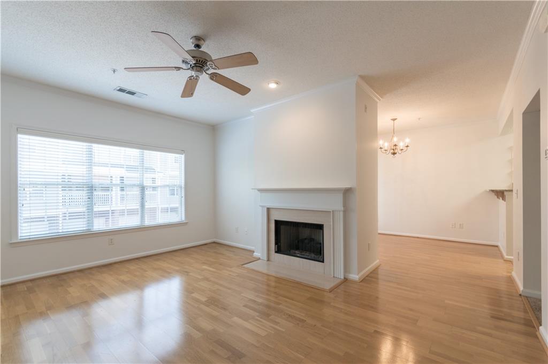
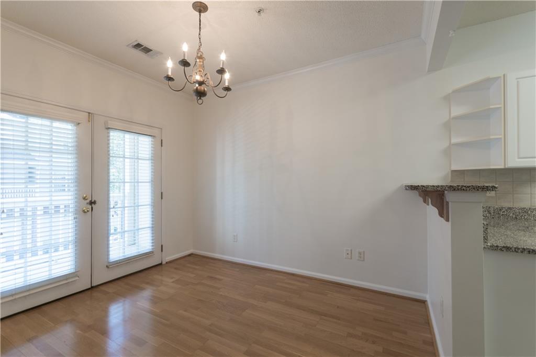
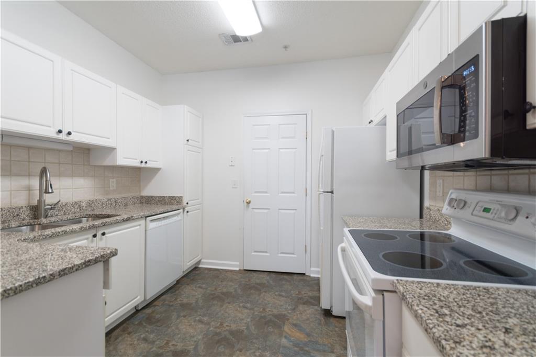
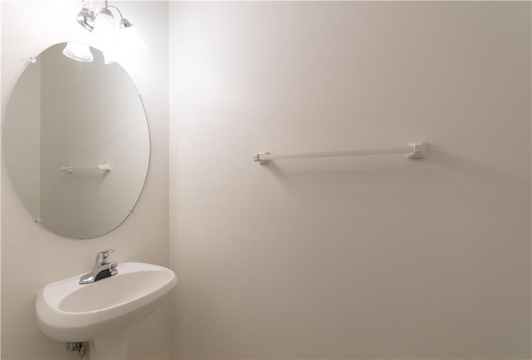
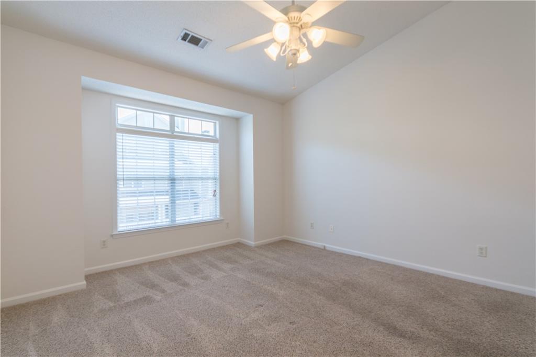
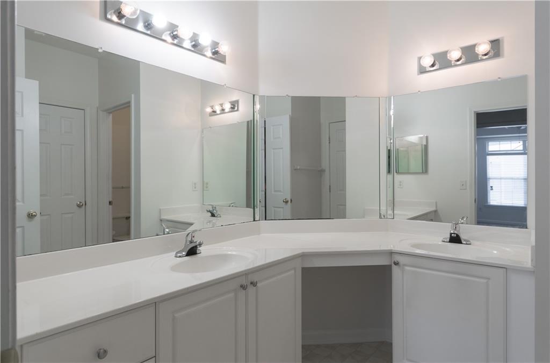
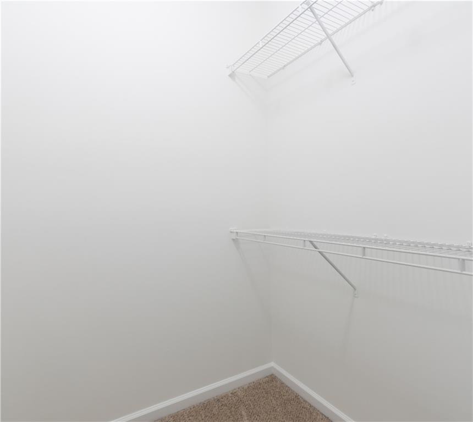
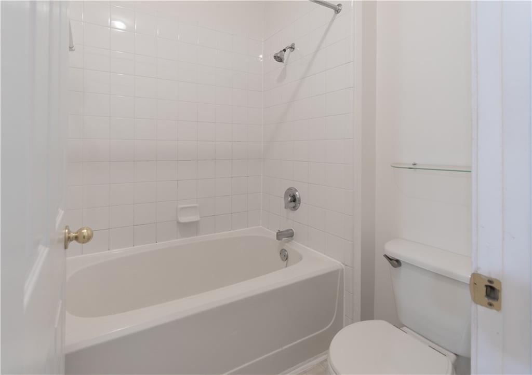
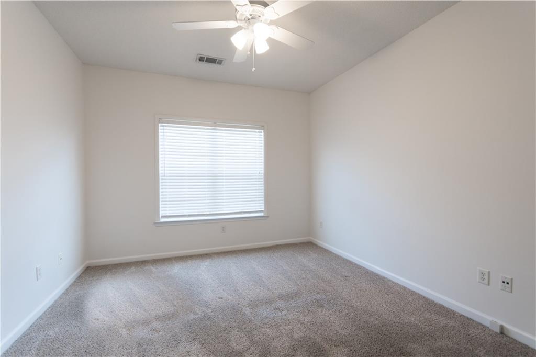
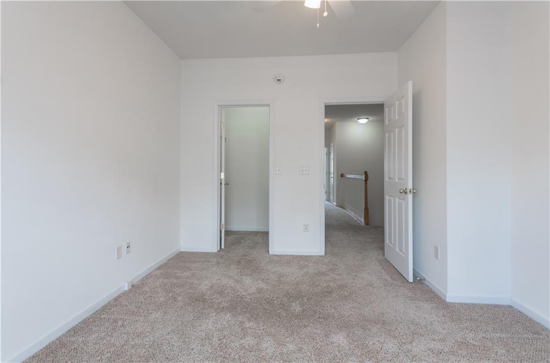
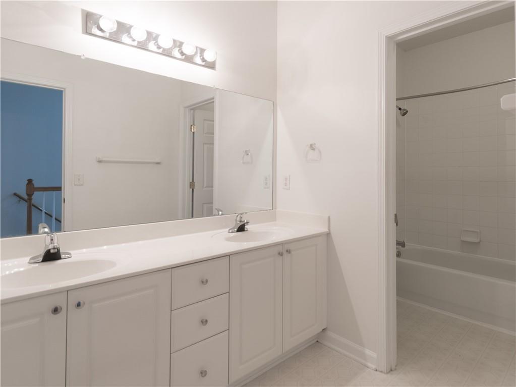
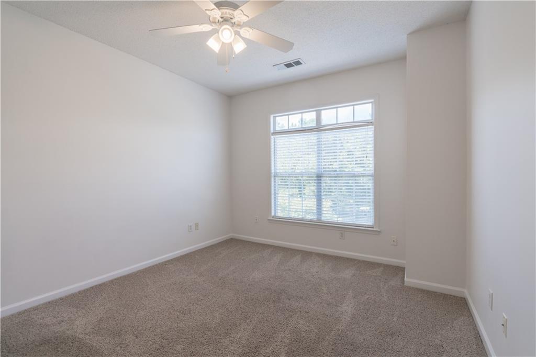
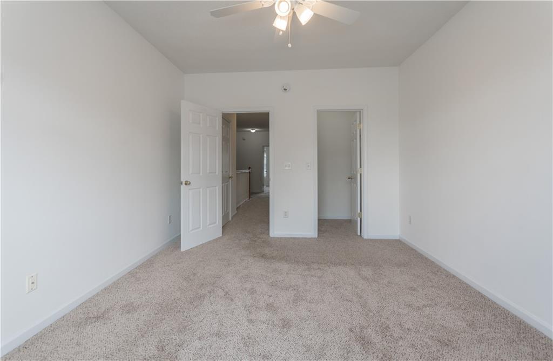
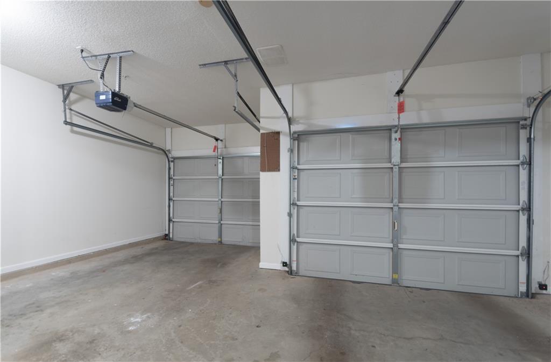
 Listings identified with the FMLS IDX logo come from
FMLS and are held by brokerage firms other than the owner of this website. The
listing brokerage is identified in any listing details. Information is deemed reliable
but is not guaranteed. If you believe any FMLS listing contains material that
infringes your copyrighted work please
Listings identified with the FMLS IDX logo come from
FMLS and are held by brokerage firms other than the owner of this website. The
listing brokerage is identified in any listing details. Information is deemed reliable
but is not guaranteed. If you believe any FMLS listing contains material that
infringes your copyrighted work please