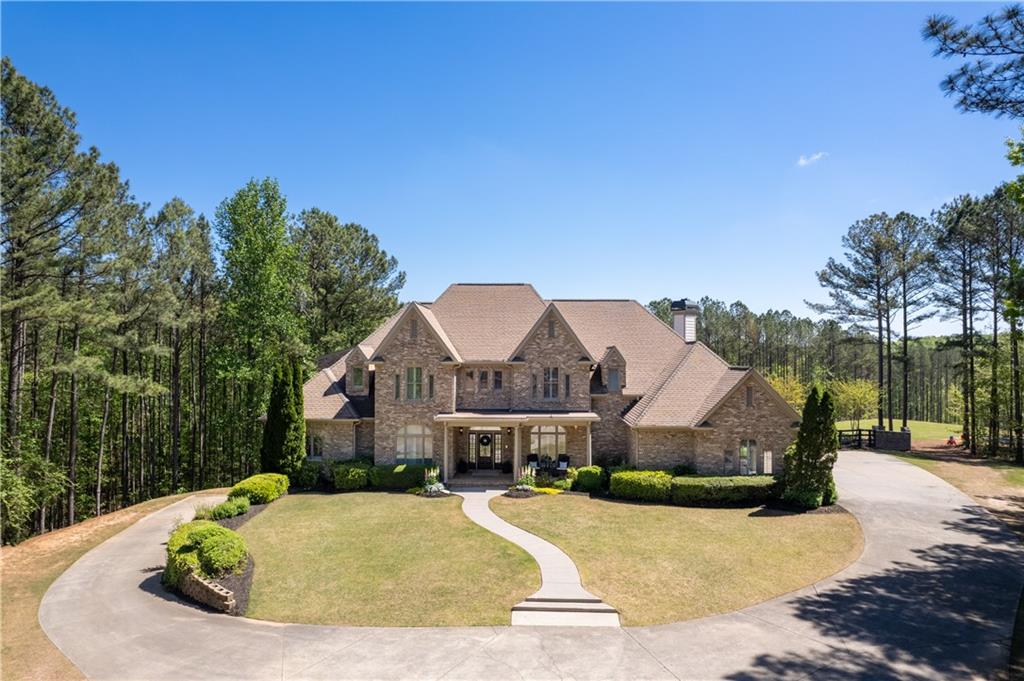113 Laurel Brooke Lane Canton GA 30115, MLS# 397211184
Canton, GA 30115
- 4Beds
- 4Full Baths
- 1Half Baths
- N/A SqFt
- 2024Year Built
- 2.02Acres
- MLS# 397211184
- Residential
- Single Family Residence
- Active
- Approx Time on Market3 months, 7 days
- AreaN/A
- CountyCherokee - GA
- Subdivision Argonne Ridge
Overview
Discover the timeless elegance of the ""Habersham"" plan, soon to grace the prestigious neighborhood of Argonne Ridge. Nestled just beyond Milton and Roswell, GA, this unparalleled community offers a harmonious blend of privacy and natural beauty, in southeast Cherokee County and all within reach of urban conveniences. This meticulously designed home features a main-level owner's suite, perfectly complemented by a covered back porch complete with a fireplace, overlooking your expansive two-plus acre lot. Primed for customization, envision a future pool, fire pit, and various recreational areas on this level and inviting terrain. Elevated gently above the road, the homesite provides stunning vistas of neighboring pastures, offering a serene backdrop for everyday living. The developer has spared no expense in selecting premium finishes, including Bell Cabinetry and top-tier appliances from Thermador. Each homeowner will have the opportunity to collaborate with Floralis Garden Design, an award-winning firm celebrated for their expertise in landscape architecture. Choose from an array of meticulously crafted plans by Frusterio Design, an esteemed name consistently honored with the Best of Design award since 2015, for architectural inspiration. This home is to be built upon lot purchase, allowing flexibility for customization and upgrades tailored to your vision.Argonne Ridge resides within the renowned Cherokee County school district, with easy access to exceptional private school options. Just minutes away from Downtown Milton and Hickory Flat's diverse shopping amenities, enjoy the perfect balance of seclusion and accessibility.Don't miss this exclusive opportunity to shape your ideal lifestyle in a thoughtfully planned community designed for those who cherish the finer details of living. Pictures in listing are from previous work of builder, vendors and renderings. Lot has been ""grubbed"" for easy showing!
Association Fees / Info
Hoa: Yes
Hoa Fees Frequency: Annually
Hoa Fees: 1500
Community Features: None
Bathroom Info
Main Bathroom Level: 1
Halfbaths: 1
Total Baths: 5.00
Fullbaths: 4
Room Bedroom Features: Master on Main
Bedroom Info
Beds: 4
Building Info
Habitable Residence: No
Business Info
Equipment: None
Exterior Features
Fence: None
Patio and Porch: Covered, Rear Porch
Exterior Features: Private Entrance, Private Yard
Road Surface Type: Asphalt
Pool Private: No
County: Cherokee - GA
Acres: 2.02
Pool Desc: None
Fees / Restrictions
Financial
Original Price: $2,375,000
Owner Financing: No
Garage / Parking
Parking Features: Attached, Garage, Garage Door Opener, Garage Faces Side, Kitchen Level
Green / Env Info
Green Energy Generation: None
Handicap
Accessibility Features: None
Interior Features
Security Ftr: None
Fireplace Features: Factory Built, Gas Starter, Outside
Levels: Two
Appliances: Dishwasher, Disposal, Gas Range, Microwave, Range Hood, Refrigerator
Laundry Features: Laundry Room, Main Level, Upper Level
Interior Features: Beamed Ceilings, Crown Molding, Double Vanity, High Ceilings 9 ft Upper, High Ceilings 10 ft Main, Recessed Lighting, Walk-In Closet(s)
Flooring: Ceramic Tile, Hardwood, Wood
Spa Features: None
Lot Info
Lot Size Source: Plans
Lot Features: Back Yard, Cul-De-Sac, Level, Private, Other
Misc
Property Attached: No
Home Warranty: Yes
Open House
Other
Other Structures: None
Property Info
Construction Materials: Brick, Cement Siding
Year Built: 2,024
Property Condition: To Be Built
Roof: Composition
Property Type: Residential Detached
Style: Cottage, European, Farmhouse
Rental Info
Land Lease: No
Room Info
Kitchen Features: Breakfast Room, Cabinets Other, Cabinets Stain, Cabinets White, Kitchen Island, Pantry Walk-In, Solid Surface Counters, Stone Counters, View to Family Room
Room Master Bathroom Features: Double Vanity,Separate Tub/Shower,Soaking Tub
Room Dining Room Features: Seats 12+,Separate Dining Room
Special Features
Green Features: None
Special Listing Conditions: None
Special Circumstances: Agent Related to Seller
Sqft Info
Building Area Total: 4575
Building Area Source: Builder
Tax Info
Tax Year: 2,023
Unit Info
Utilities / Hvac
Cool System: Ceiling Fan(s), Central Air, Zoned
Electric: 110 Volts, 220 Volts in Garage
Heating: Central, Zoned
Utilities: Electricity Available, Underground Utilities, Other
Sewer: Septic Tank
Waterfront / Water
Water Body Name: None
Water Source: Public
Waterfront Features: None
Directions
From Crabapple Market District drive north on Birmingham Hwy, turn left on Batesville, and right on Sugar Pike Road. Argonne Ridge is less than 1 mile on your right.Listing Provided courtesy of Atlanta Fine Homes Sotheby's International
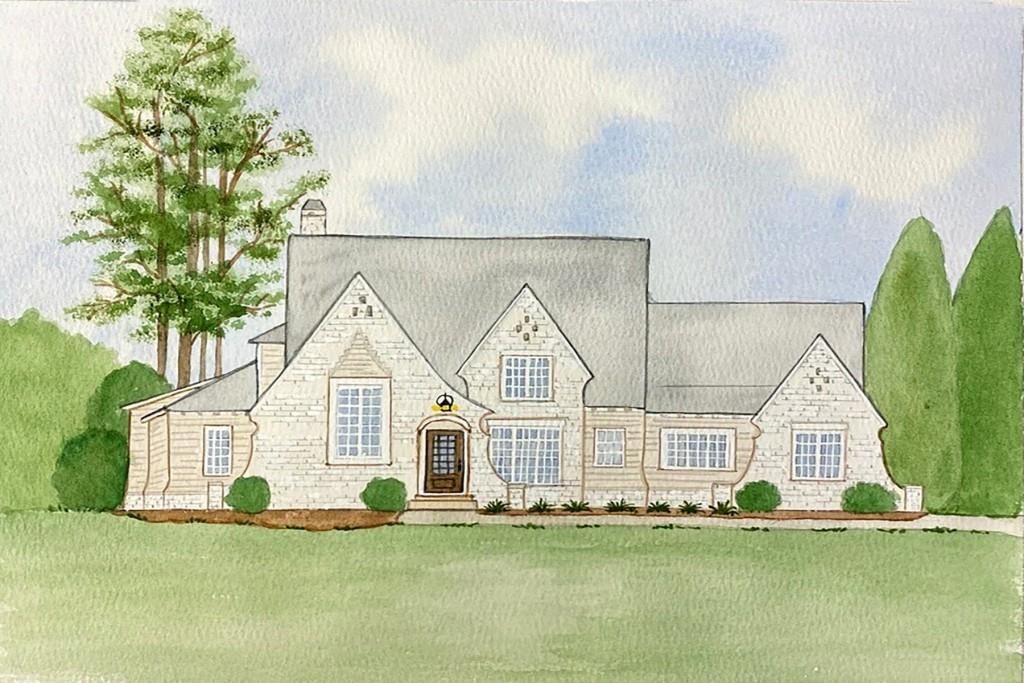
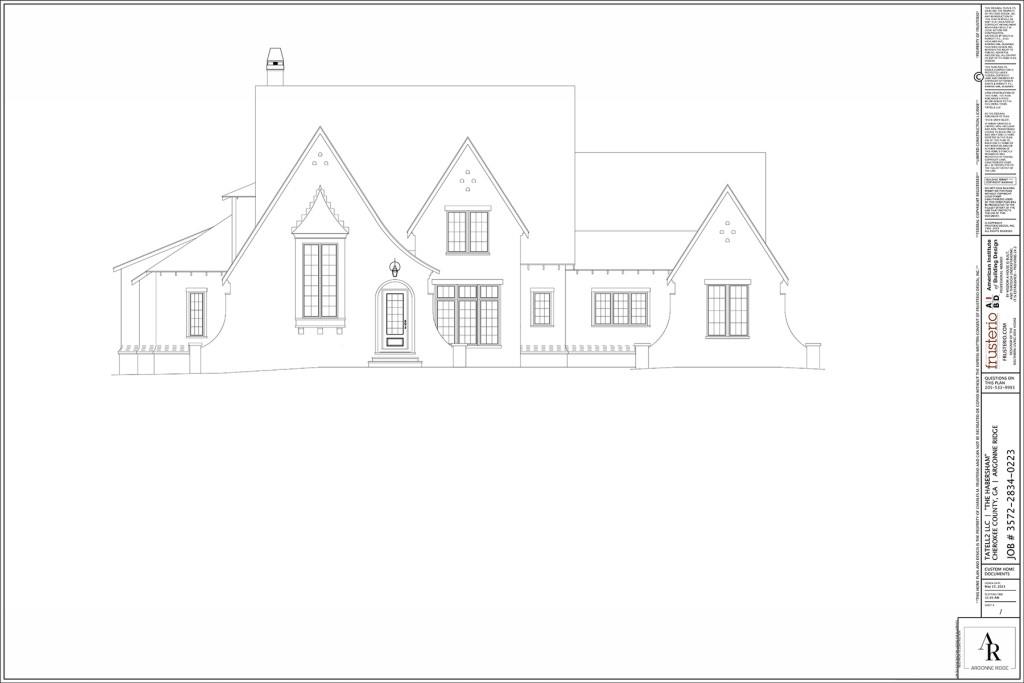
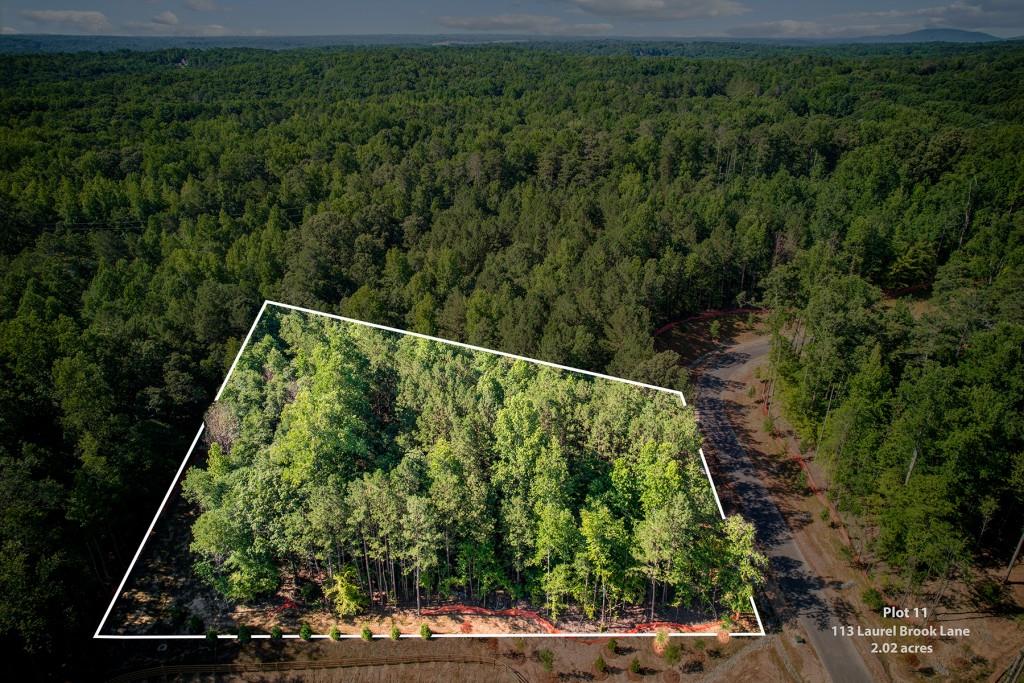
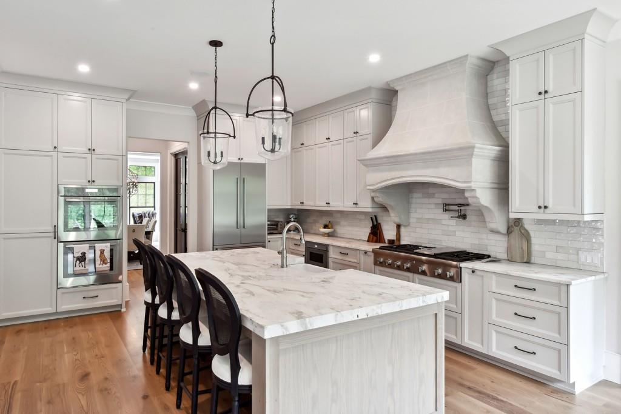
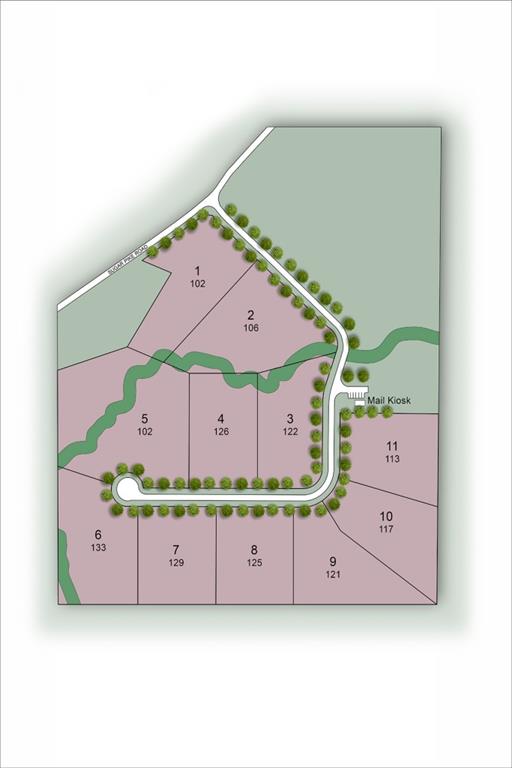
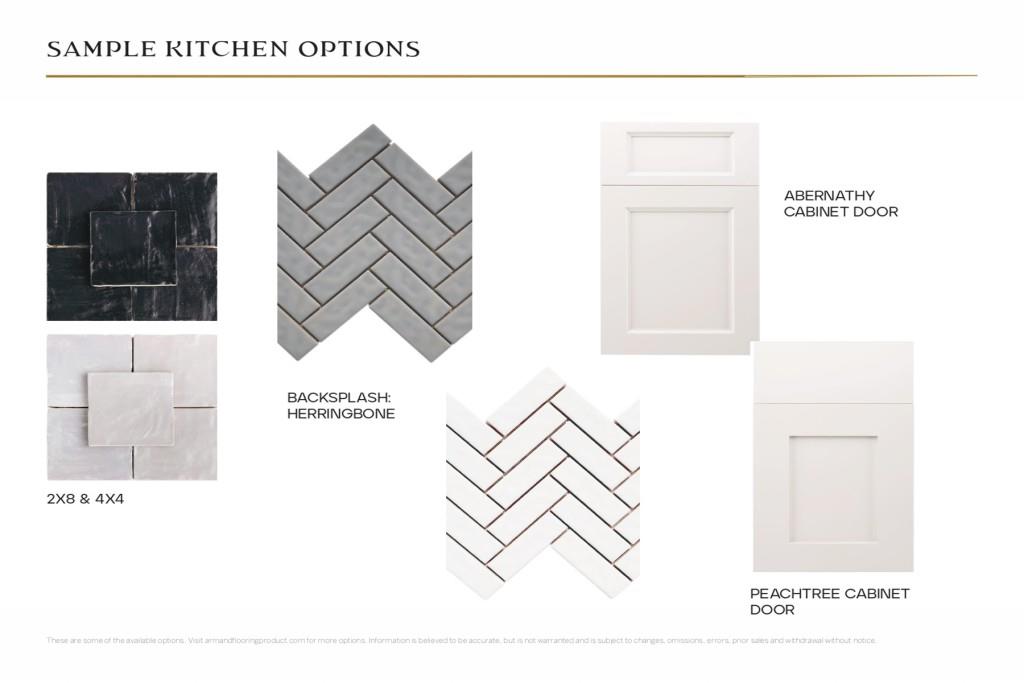
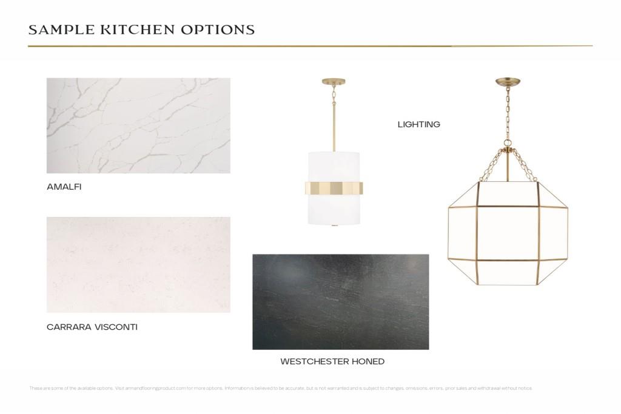
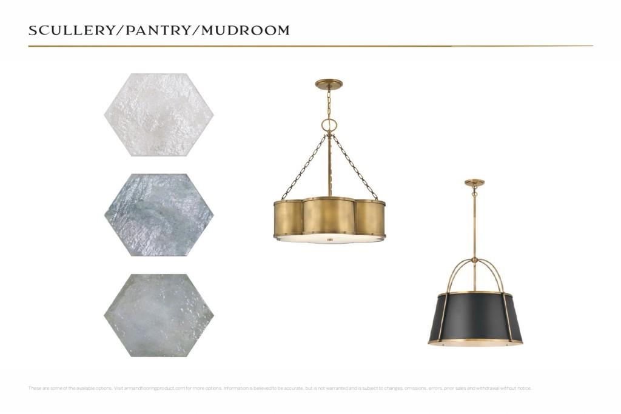
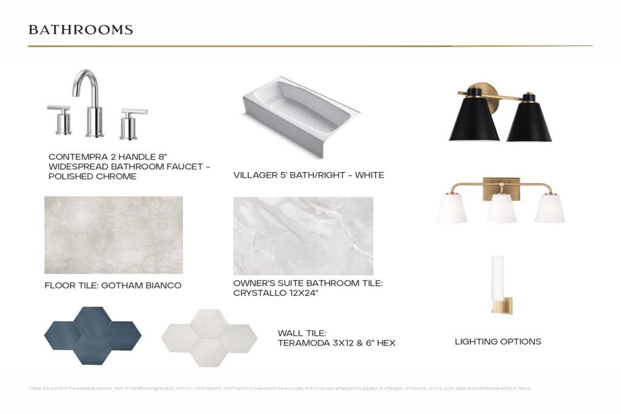
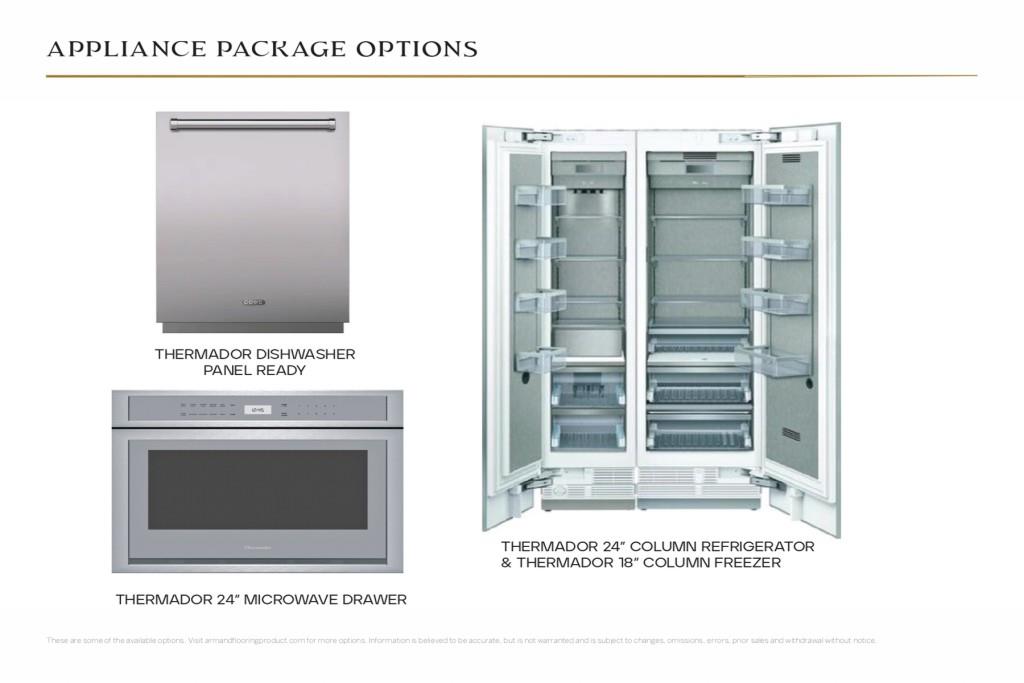
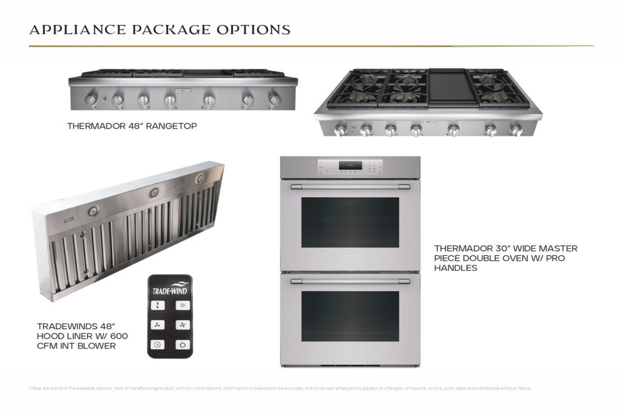
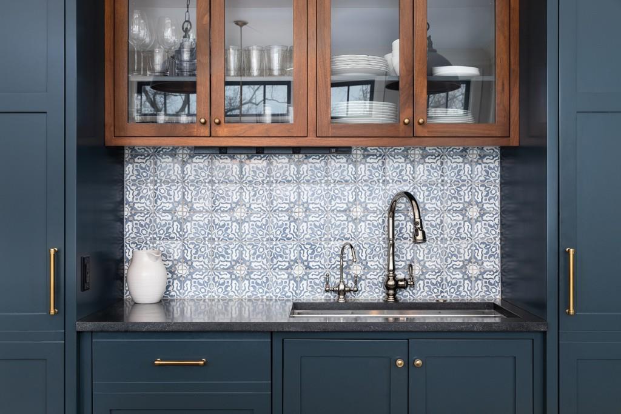
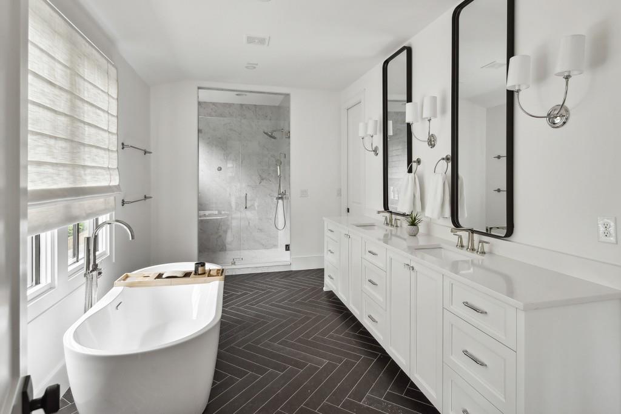
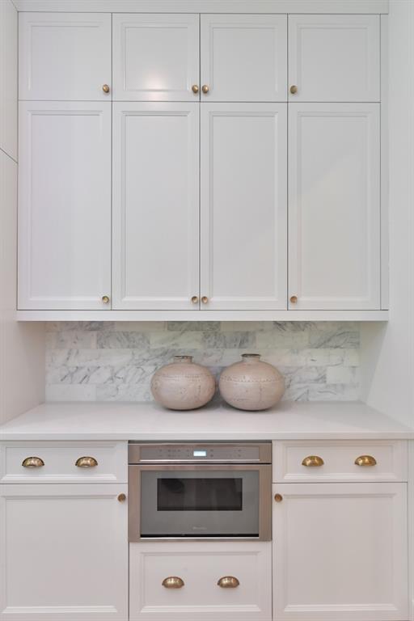
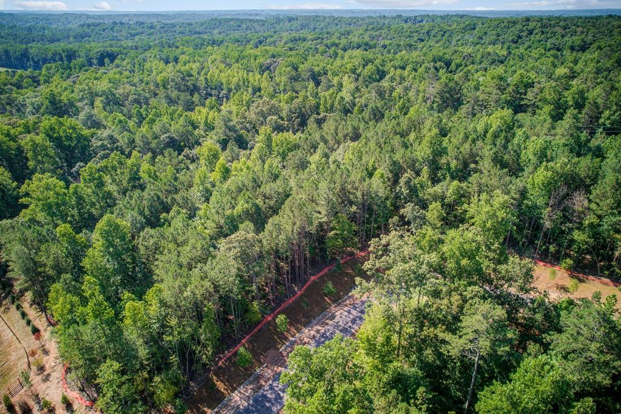
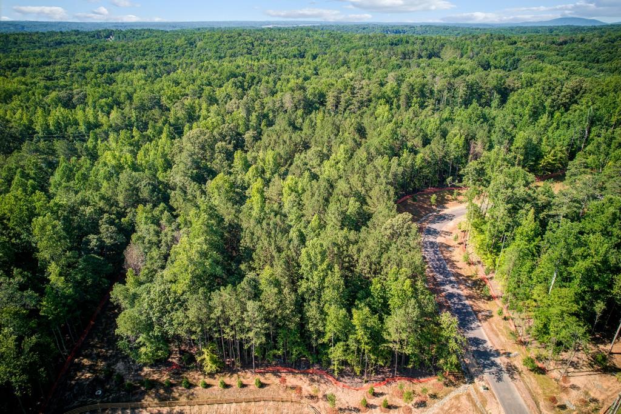
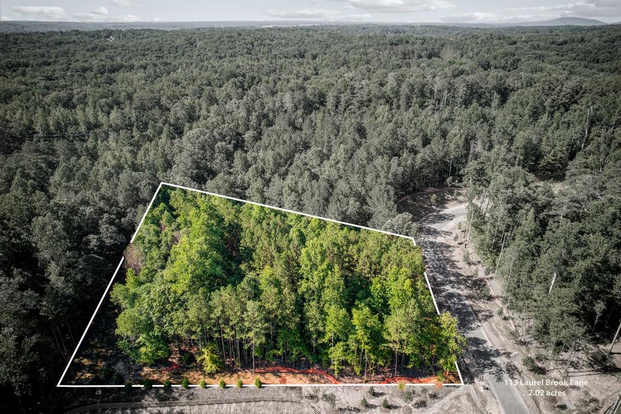
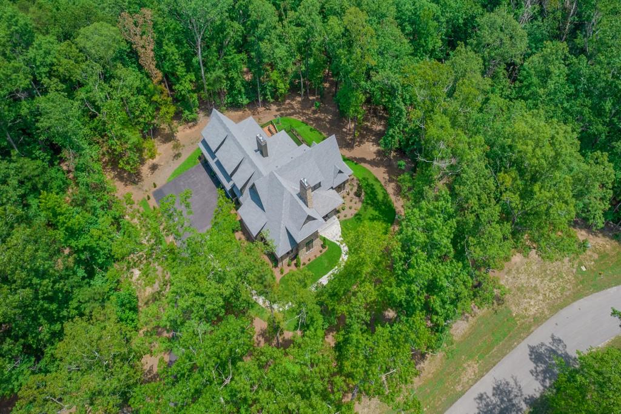
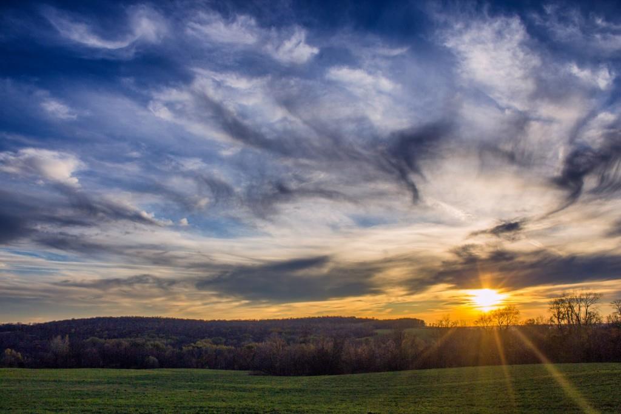
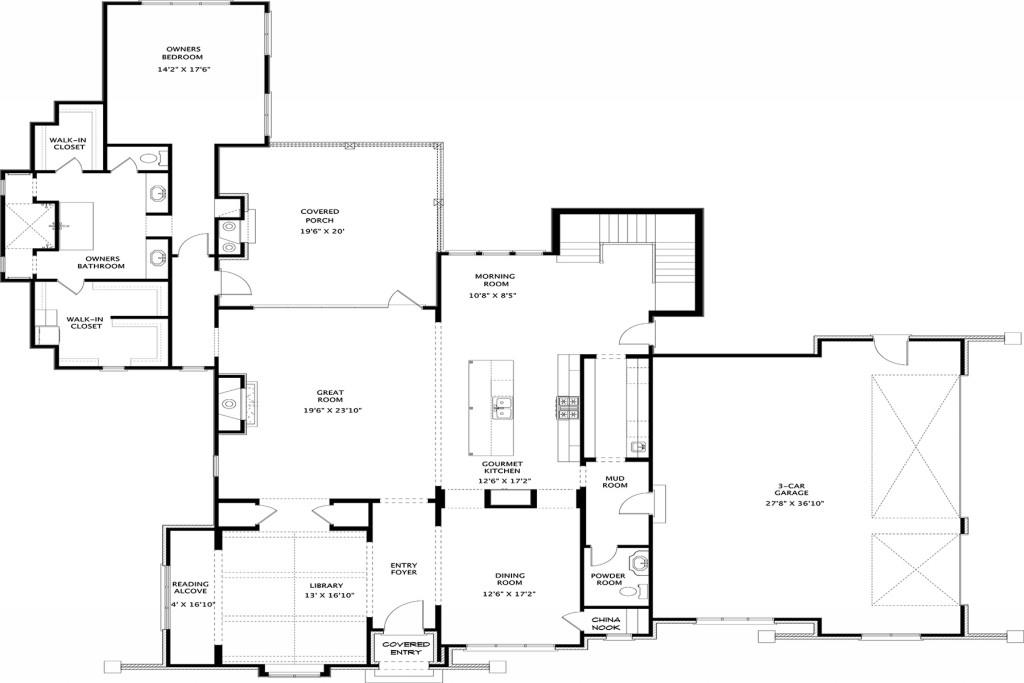
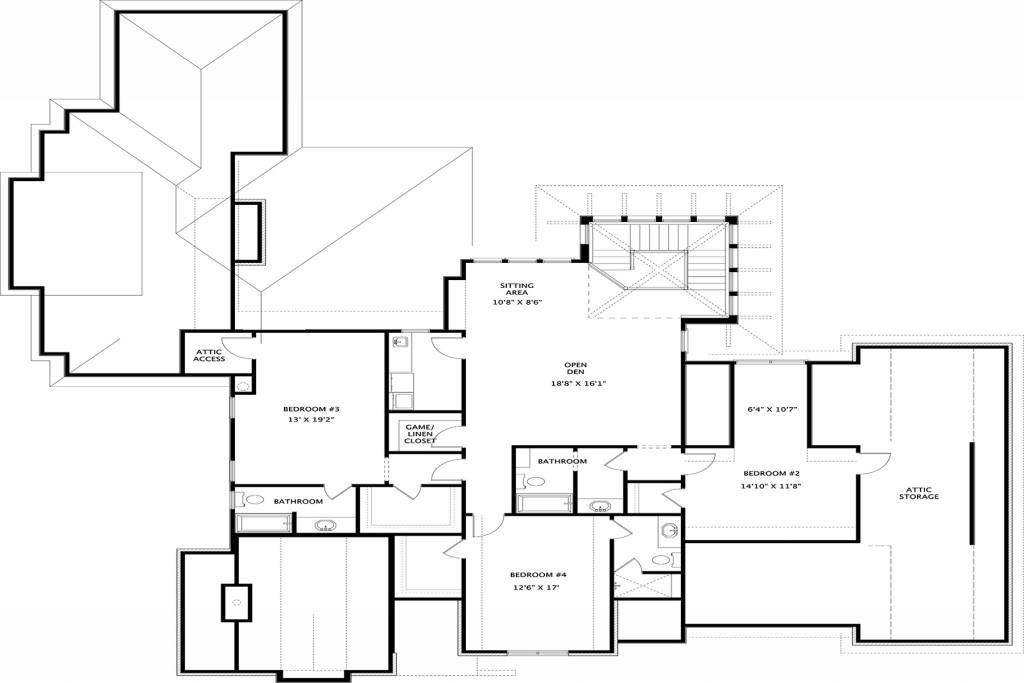
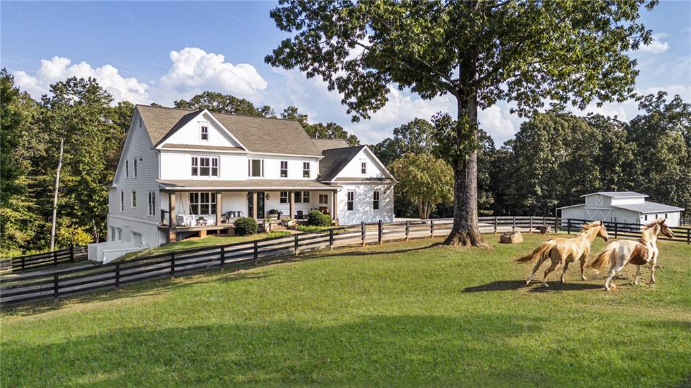
 MLS# 405722636
MLS# 405722636 