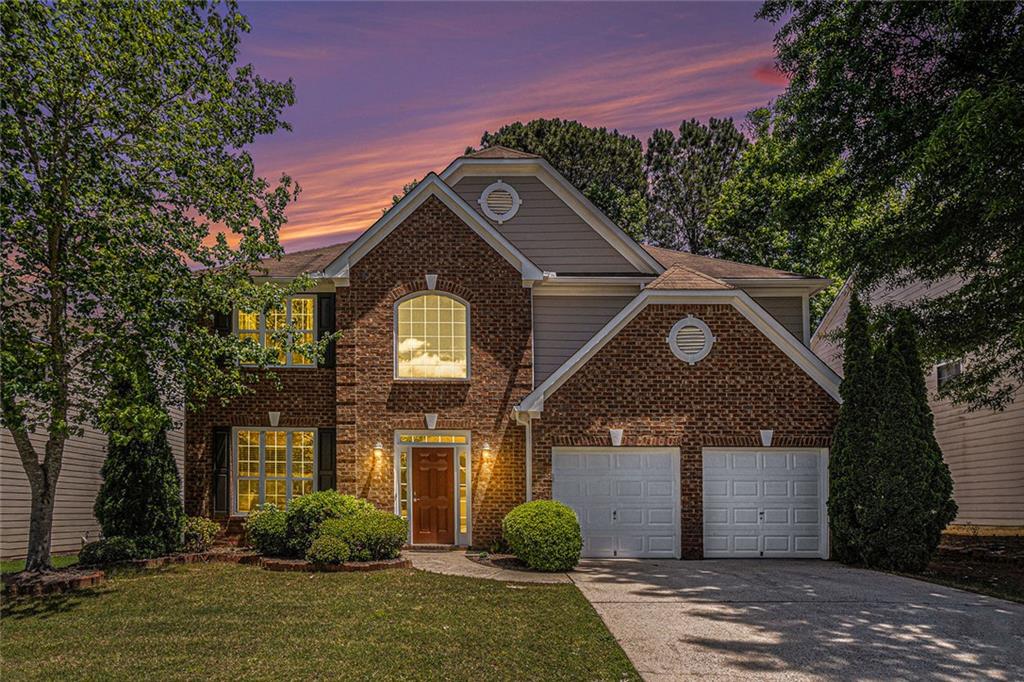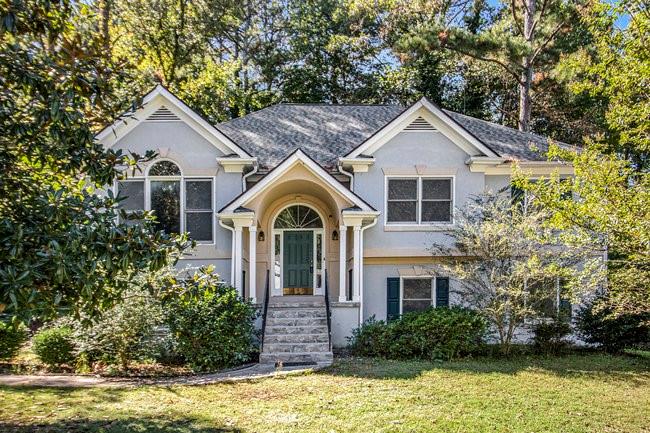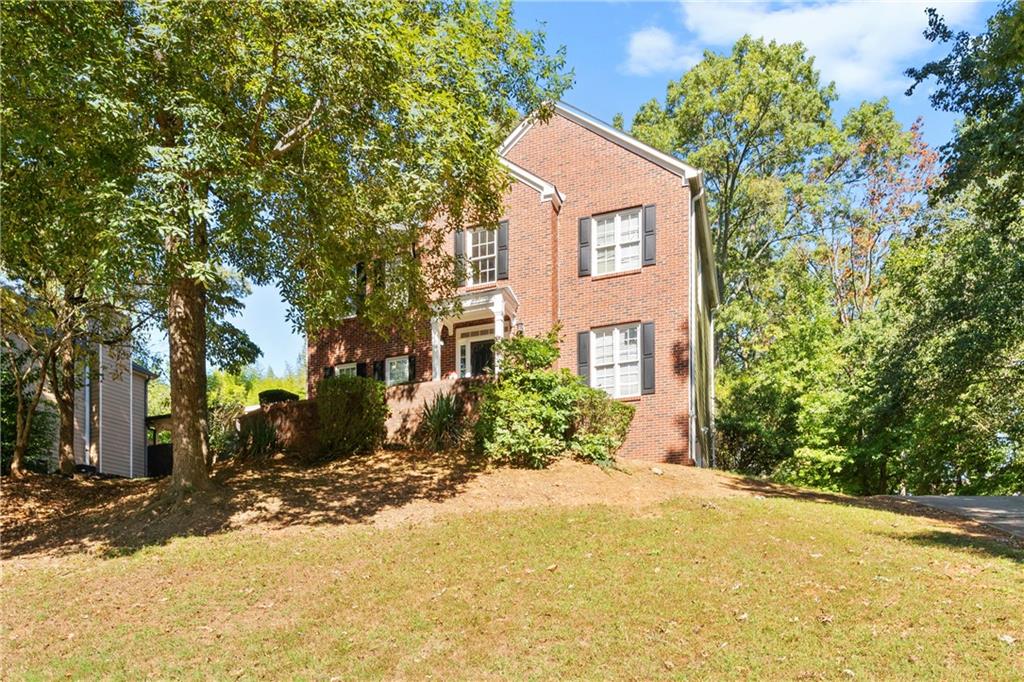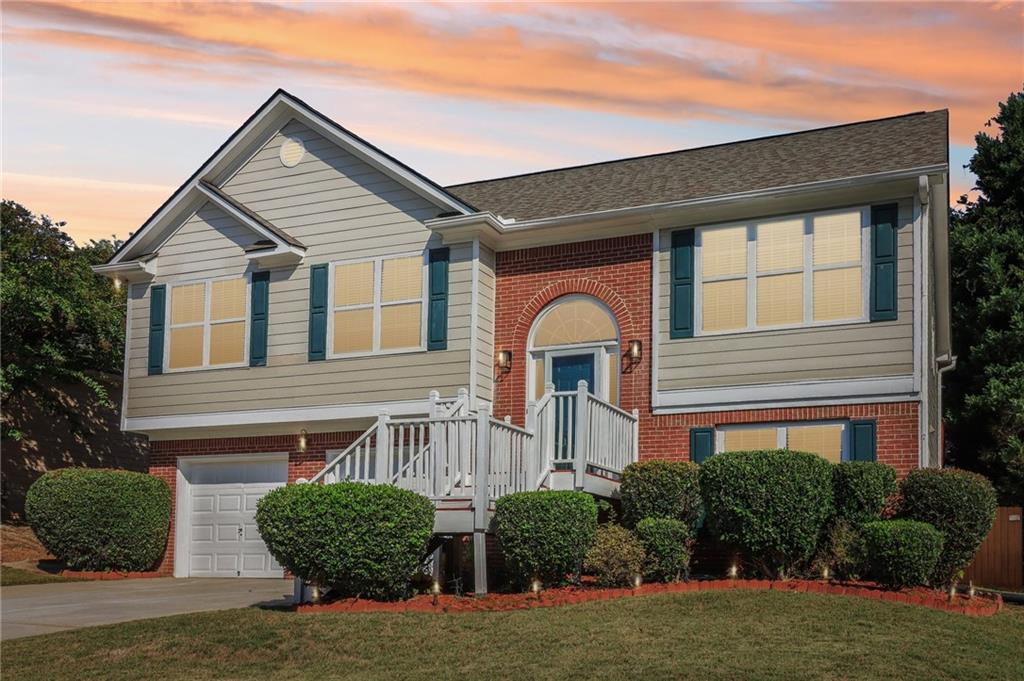1143 W Mill Drive Kennesaw GA 30152, MLS# 410806019
Kennesaw, GA 30152
- 4Beds
- 2Full Baths
- 1Half Baths
- N/A SqFt
- 1988Year Built
- 0.39Acres
- MLS# 410806019
- Residential
- Single Family Residence
- Active
- Approx Time on MarketN/A
- AreaN/A
- CountyCobb - GA
- Subdivision Calumet West
Overview
Welcome to 1143 W Mill Dr NW in the charming community of Kennesaw, GA! This delightful home is a must-see, featuring 4 spacious beds and 2.5 baths. Step inside to discover a generous living room that invites relaxation, while the lovely kitchen dazzles with sleek granite countertops, stylish cabinetry, and ample counter space, perfect for culinary creations. Enjoy your morning coffee in the splendid breakfast room, which boasts a stunning wall of windows offering fabulous outdoor views. The family room serves as a cozy gathering spot with its inviting brick fireplace, large windows, and easy outdoor access. Retreat to the tranquil master bedroom, complete with a spa-like master bathroom featuring a deep garden bathtub, walk-in shower, and double vanity for a touch of luxury. The versatile 4th bedroom, located in the basement, provides an excellent bonus space with exterior French doors leading to a terrace-level patio for outdoor entertaining. Step outside to a spacious back deck and a private screened porch overlooking the fully fenced backyard, perfect for family gatherings and play. Additional highlights include a side-entry, spacious 2-car garage and a serene cul-de-sac lot, ensuring privacy and peace. Benefit from top-notch schools-Due West, McClure, and Harrison High-and enjoy all the amenities this delightful community has to offer, including a playground, pool, and tennis court. Do not miss your chance to call this beautiful home yours!
Association Fees / Info
Hoa: Yes
Hoa Fees Frequency: Annually
Hoa Fees: 380
Community Features: Other
Bathroom Info
Halfbaths: 1
Total Baths: 3.00
Fullbaths: 2
Room Bedroom Features: Other
Bedroom Info
Beds: 4
Building Info
Habitable Residence: No
Business Info
Equipment: None
Exterior Features
Fence: Wood
Patio and Porch: Deck, Patio, Screened
Exterior Features: Balcony, Other
Road Surface Type: Asphalt
Pool Private: No
County: Cobb - GA
Acres: 0.39
Pool Desc: None
Fees / Restrictions
Financial
Original Price: $420,000
Owner Financing: No
Garage / Parking
Parking Features: Attached, Garage
Green / Env Info
Green Energy Generation: None
Handicap
Accessibility Features: None
Interior Features
Security Ftr: None
Fireplace Features: Family Room
Levels: Two
Appliances: Other
Laundry Features: Laundry Room, Upper Level, Other
Interior Features: Disappearing Attic Stairs, Low Flow Plumbing Fixtures, Other
Flooring: Hardwood
Spa Features: None
Lot Info
Lot Size Source: Public Records
Lot Features: Cul-De-Sac
Lot Size: x
Misc
Property Attached: No
Home Warranty: No
Open House
Other
Other Structures: Other
Property Info
Construction Materials: Brick
Year Built: 1,988
Property Condition: Resale
Roof: Composition
Property Type: Residential Detached
Style: Traditional
Rental Info
Land Lease: No
Room Info
Kitchen Features: Cabinets Stain, Eat-in Kitchen, Solid Surface Counters, Other
Room Master Bathroom Features: Double Vanity,Separate Tub/Shower,Soaking Tub
Room Dining Room Features: Separate Dining Room
Special Features
Green Features: None
Special Listing Conditions: None
Special Circumstances: Sold As/Is
Sqft Info
Building Area Total: 1744
Building Area Source: Owner
Tax Info
Tax Amount Annual: 2998
Tax Year: 2,023
Tax Parcel Letter: 20-0260-0-078-0
Unit Info
Utilities / Hvac
Cool System: Central Air
Electric: Other
Heating: Natural Gas
Utilities: Other
Sewer: Public Sewer
Waterfront / Water
Water Body Name: None
Water Source: Public
Waterfront Features: None
Directions
Turn right onto Acworth Due West Rd NW, Turn right onto Hadaway Rd NW, Turn left onto W Mill Dr NWListing Provided courtesy of Top Brokerage, Llc
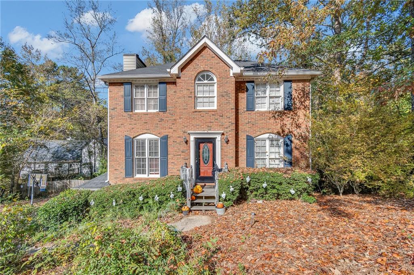
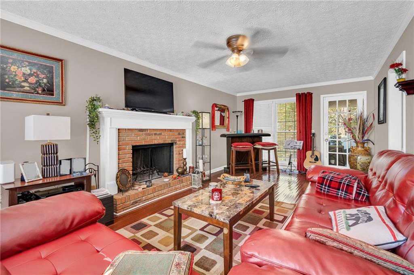
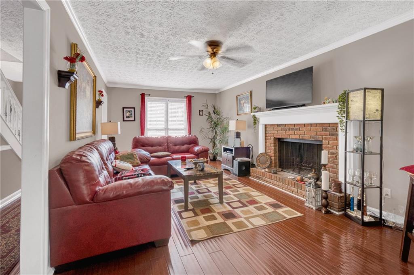
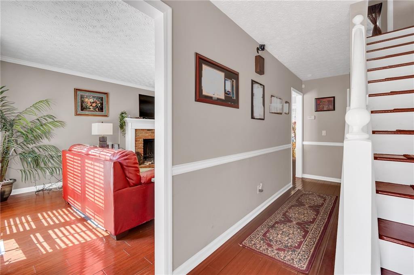
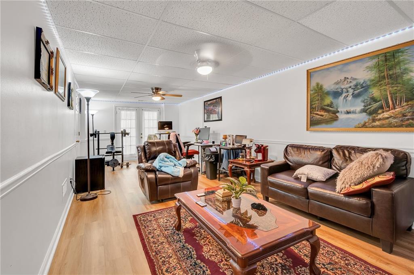
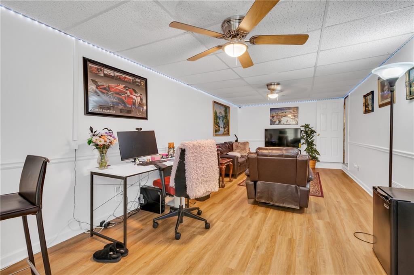
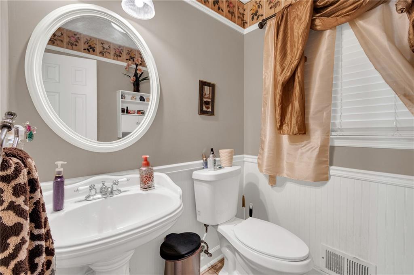
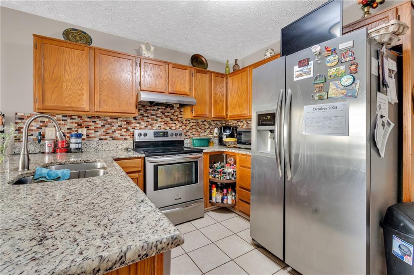
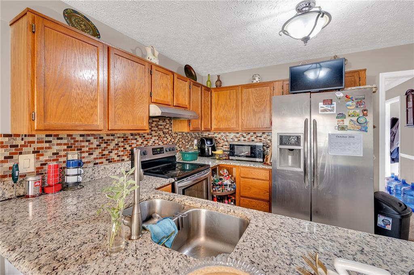
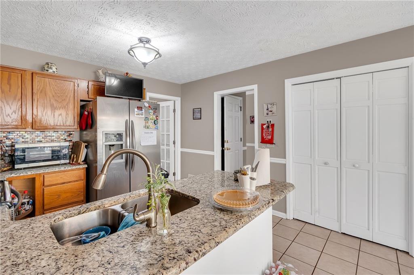
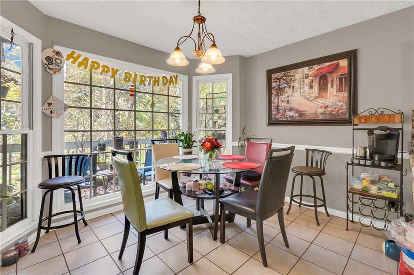
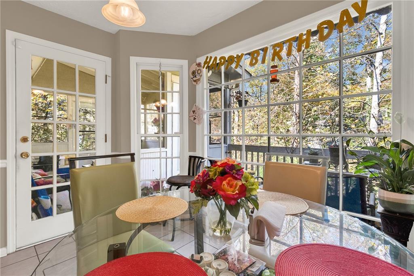
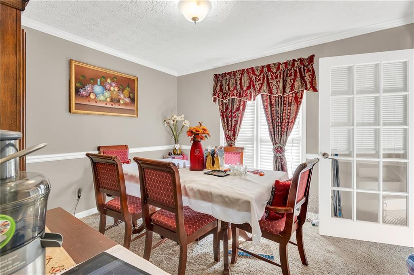
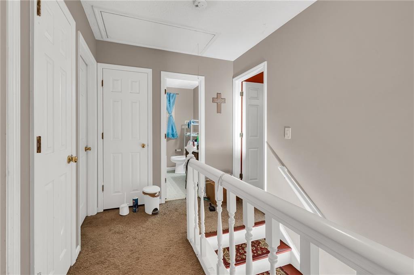
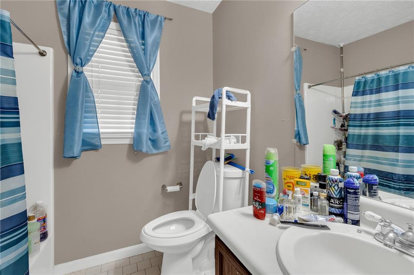
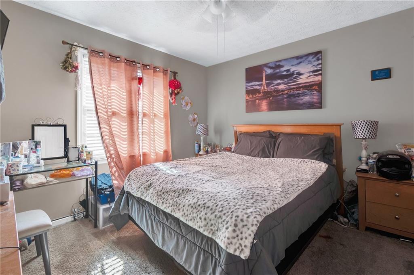
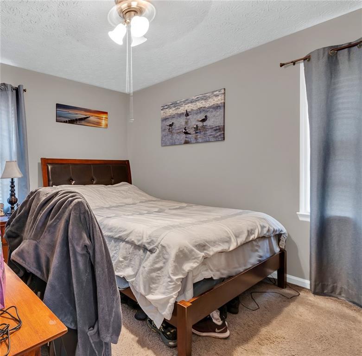
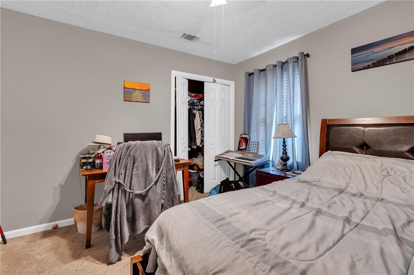
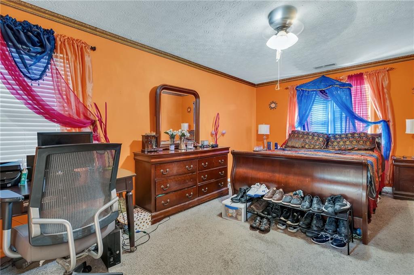
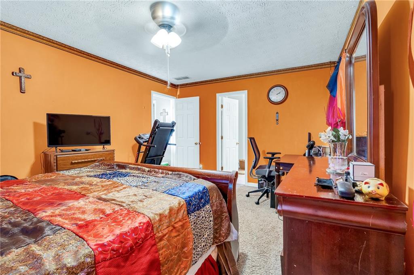
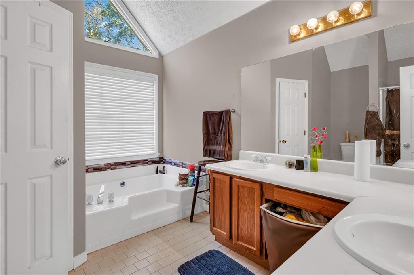
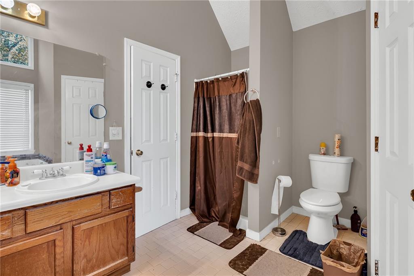
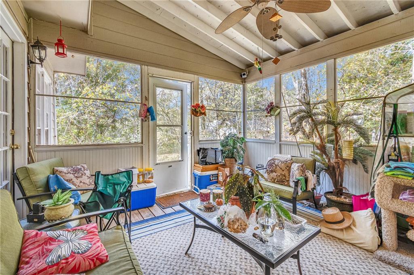
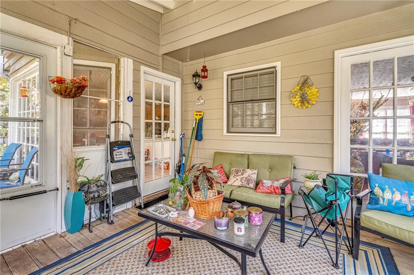
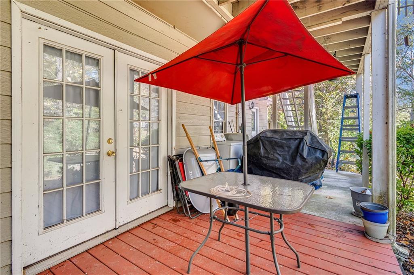
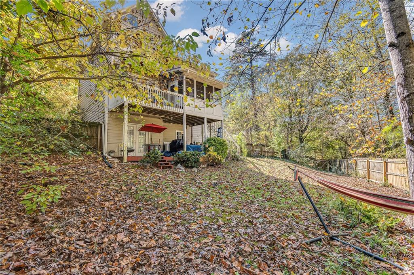
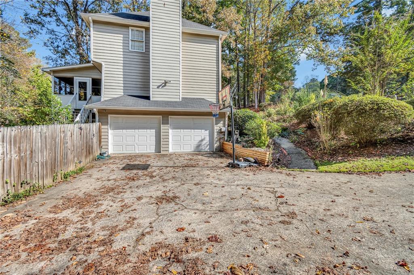
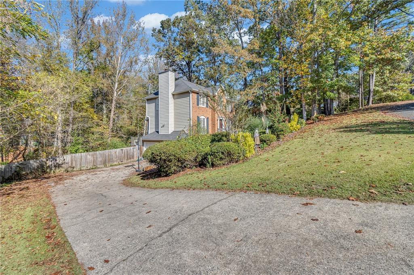
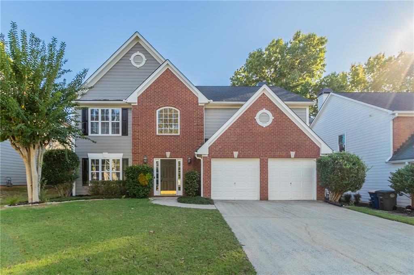
 MLS# 409015272
MLS# 409015272 