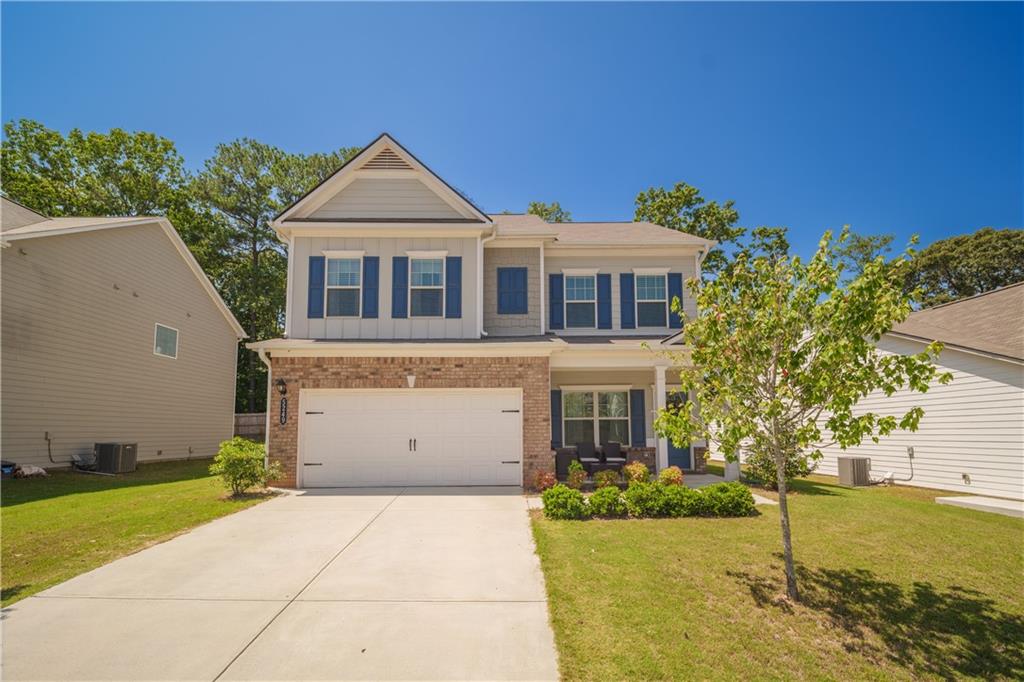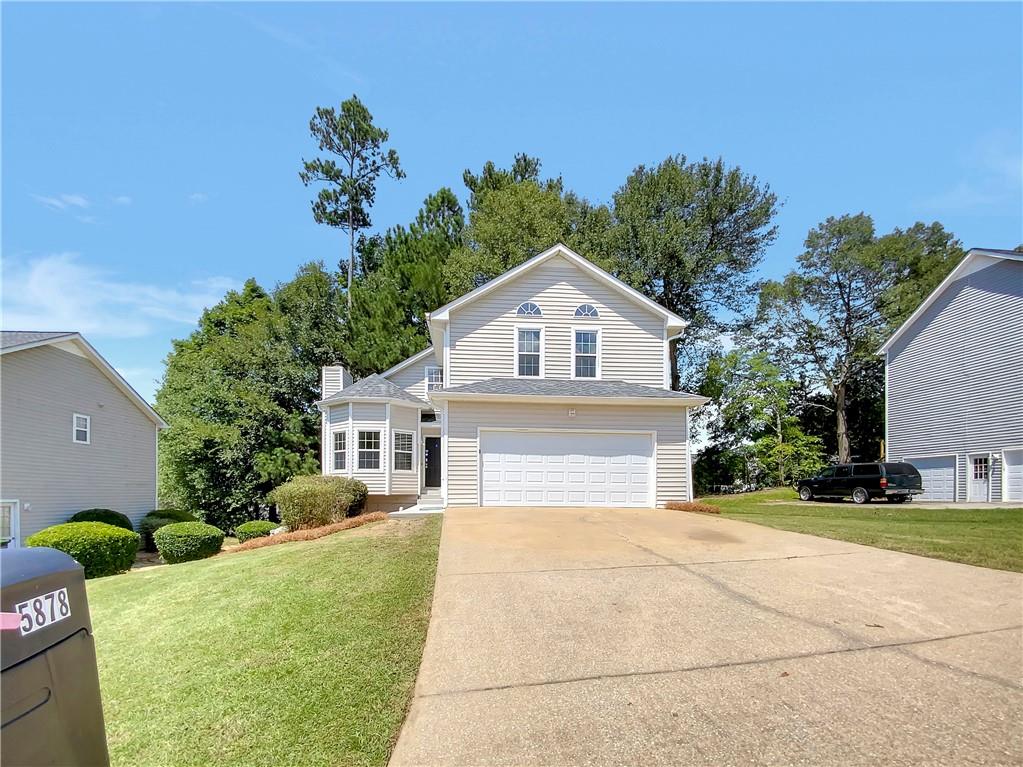1197 Crestbrook Drive Mableton GA 30126, MLS# 406711392
Mableton, GA 30126
- 4Beds
- 2Full Baths
- 1Half Baths
- N/A SqFt
- 1986Year Built
- 0.47Acres
- MLS# 406711392
- Residential
- Single Family Residence
- Pending
- Approx Time on Market1 month, 7 days
- AreaN/A
- CountyCobb - GA
- Subdivision Crestbrook
Overview
If youve been searching for a renovated modern farmhouse just outside the city, look no further! 1197 Crestbrook Dr SW sits on nearly acre lot in a well-established neighborhood. The front entry opens into the spacious living room with a brick fireplace and rustic wood mantle. The bright kitchen has whitecabinetry, stainless appliances, pot filler and overlooks the sun-filled dining area. Off the dining room, is a fully screened-in back porch. The laundry room and powder room are also on the main level. The fourth bedroom on main level is a soundproofed flex space ideal for working remotely and could easily serveas a guest bedroom or playroom but does not have a closet. The upstairs offers an oversized primary bedroom suite with separate vanities, garden soaking tub and separate shower. Two additional bedrooms share a hallway bathroom with a shower-tub combo. All bathrooms have new oil rubbed bronze fixtures.The mature backyard is low maintenance with a fire pit patio for gathering, and space for gardening or a swing set. A detached two-car garage has been upgraded with a smart garage door opener. Located near shopping, dining, schools and parks in historic Mableton - you are only 12 miles from downtownAtlanta. Enjoy biking the 61-mile paved Silver Comet Trail, hiking at Heritage Park, concerts at Mable House Barnes Amphitheater, and art classes at Mable House Arts Center. Loved, updated and well maintained, this gem is truly turn-key!
Association Fees / Info
Hoa: Yes
Hoa Fees Frequency: Annually
Hoa Fees: 50
Community Features: Homeowners Assoc, Near Schools, Near Shopping, Near Trails/Greenway, Sidewalks, Street Lights
Association Fee Includes: Maintenance Grounds
Bathroom Info
Halfbaths: 1
Total Baths: 3.00
Fullbaths: 2
Room Bedroom Features: Other
Bedroom Info
Beds: 4
Building Info
Habitable Residence: No
Business Info
Equipment: None
Exterior Features
Fence: None
Patio and Porch: Covered, Patio, Rear Porch, Screened
Exterior Features: Private Yard
Road Surface Type: Paved
Pool Private: No
County: Cobb - GA
Acres: 0.47
Pool Desc: None
Fees / Restrictions
Financial
Original Price: $439,000
Owner Financing: No
Garage / Parking
Parking Features: Covered, Detached, Driveway, Garage, Garage Door Opener, Garage Faces Front, Storage
Green / Env Info
Green Energy Generation: None
Handicap
Accessibility Features: None
Interior Features
Security Ftr: Security Lights, Security Service, Smoke Detector(s)
Fireplace Features: Family Room, Gas Log, Glass Doors, Living Room, Masonry
Levels: Two
Appliances: Dishwasher, Electric Oven, Electric Range, Gas Water Heater, Microwave, Range Hood, Refrigerator, Tankless Water Heater
Laundry Features: Laundry Closet
Interior Features: Disappearing Attic Stairs, Entrance Foyer, High Speed Internet, Smart Home
Flooring: Hardwood, Vinyl
Spa Features: None
Lot Info
Lot Size Source: Public Records
Lot Features: Back Yard, Cul-De-Sac, Front Yard, Landscaped, Level, Wooded
Lot Size: x
Misc
Property Attached: No
Home Warranty: No
Open House
Other
Other Structures: Garage(s)
Property Info
Construction Materials: Other
Year Built: 1,986
Property Condition: Resale
Roof: Shingle
Property Type: Residential Detached
Style: Farmhouse, Traditional
Rental Info
Land Lease: No
Room Info
Kitchen Features: Breakfast Room, Cabinets White, Eat-in Kitchen, Pantry, Solid Surface Counters
Room Master Bathroom Features: Separate His/Hers,Separate Tub/Shower,Soaking Tub
Room Dining Room Features: Other
Special Features
Green Features: Thermostat
Special Listing Conditions: None
Special Circumstances: Agent Related to Seller
Sqft Info
Building Area Total: 1718
Building Area Source: Public Records
Tax Info
Tax Amount Annual: 4957
Tax Year: 2,023
Tax Parcel Letter: 19-1146-0-033-0
Unit Info
Utilities / Hvac
Cool System: Ceiling Fan(s), Central Air, Zoned
Electric: 220 Volts in Laundry
Heating: Central, Natural Gas
Utilities: Cable Available, Electricity Available, Natural Gas Available, Sewer Available, Underground Utilities, Water Available
Sewer: Public Sewer
Waterfront / Water
Water Body Name: None
Water Source: Public
Waterfront Features: None
Directions
Please use GPS.Listing Provided courtesy of Compass
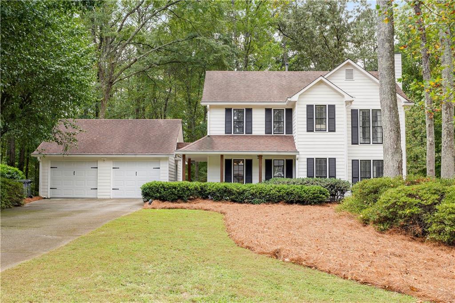
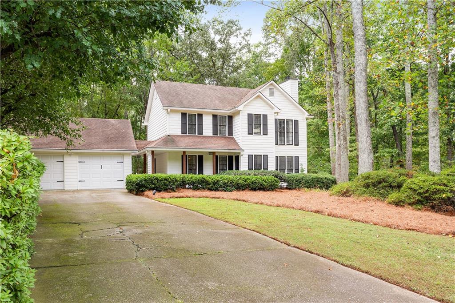
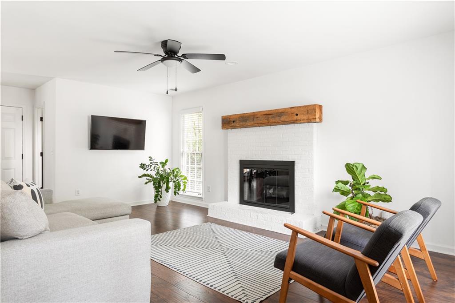
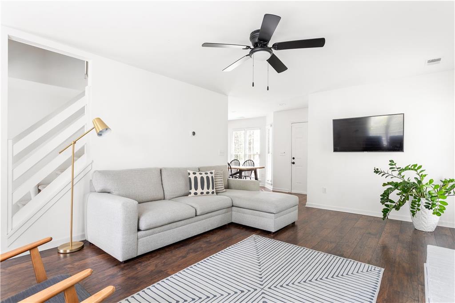
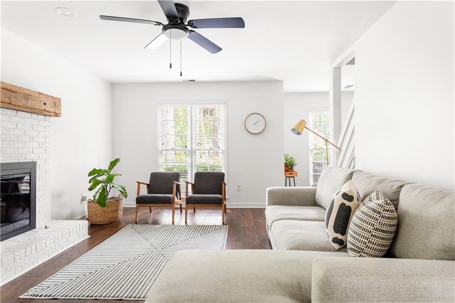
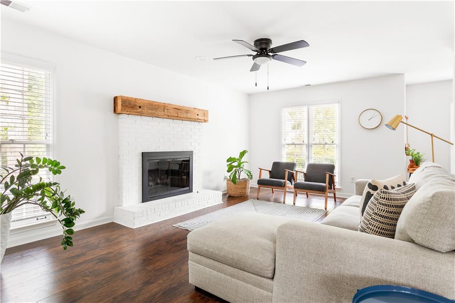
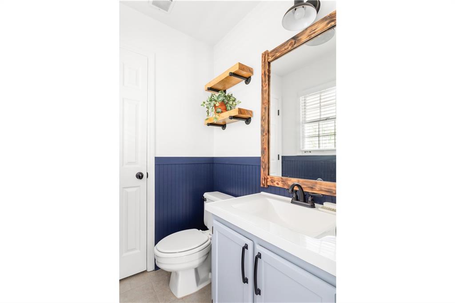
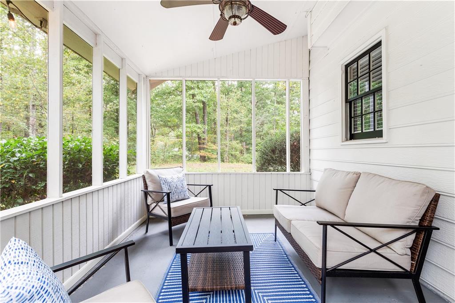
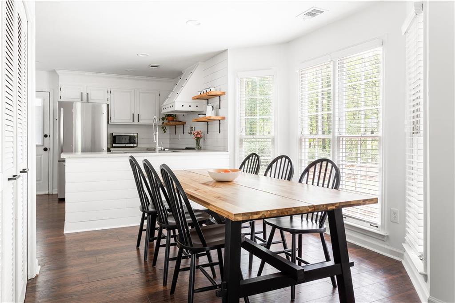
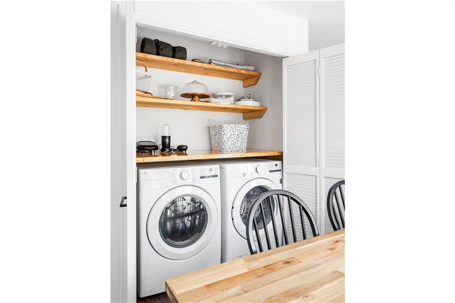
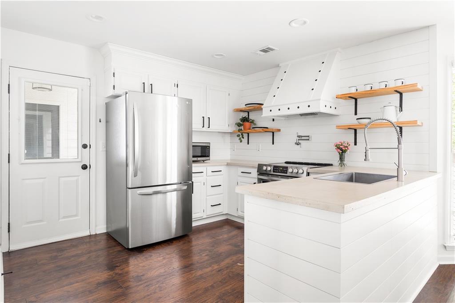
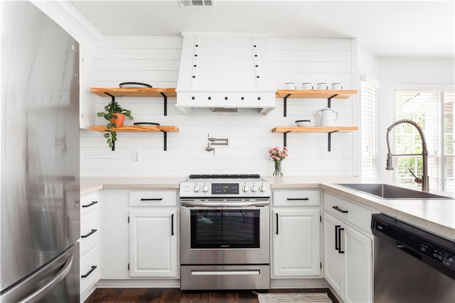
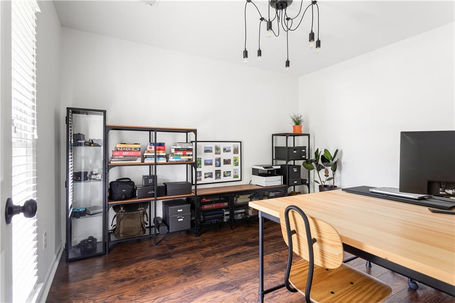
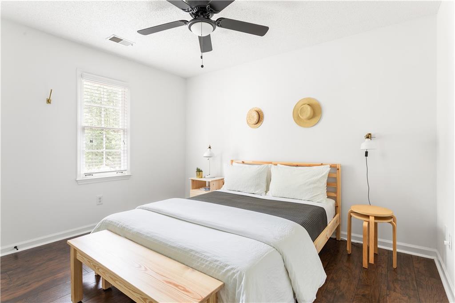
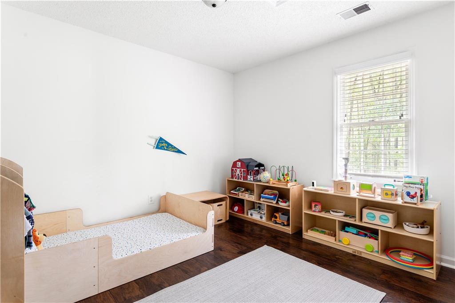
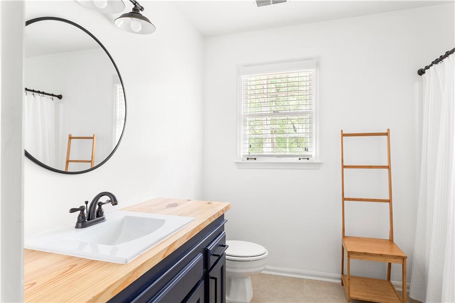
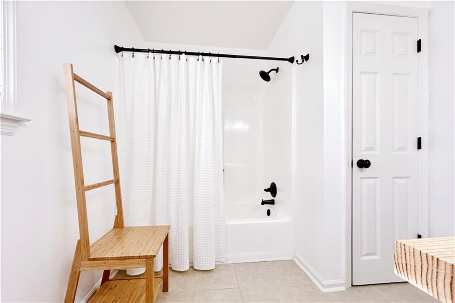
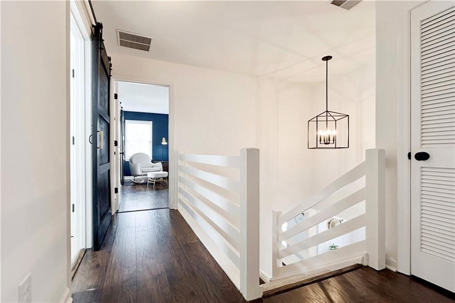
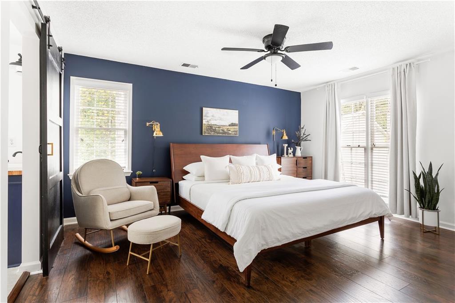
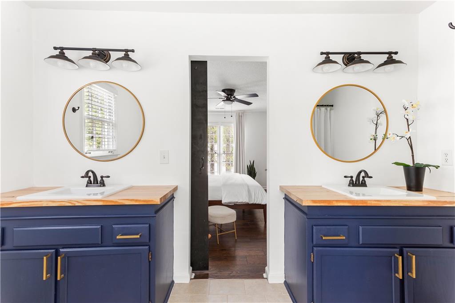
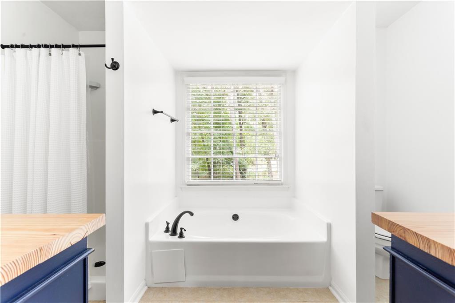
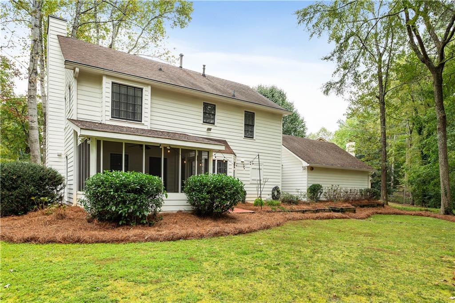
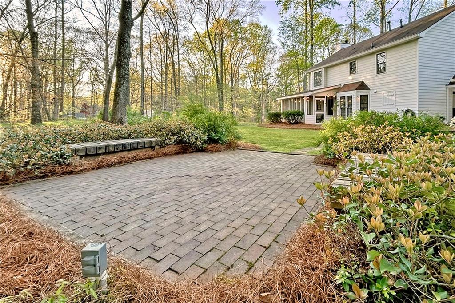
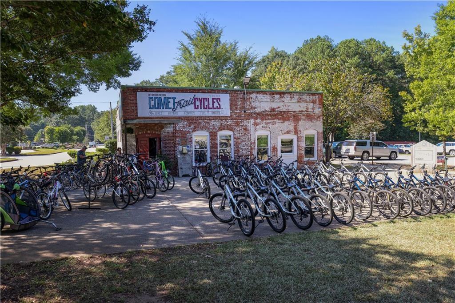
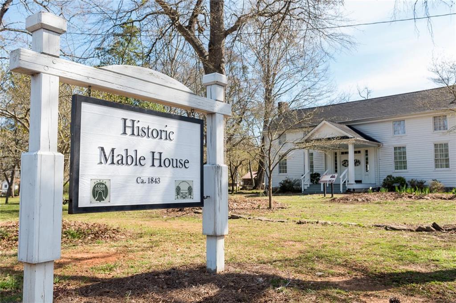
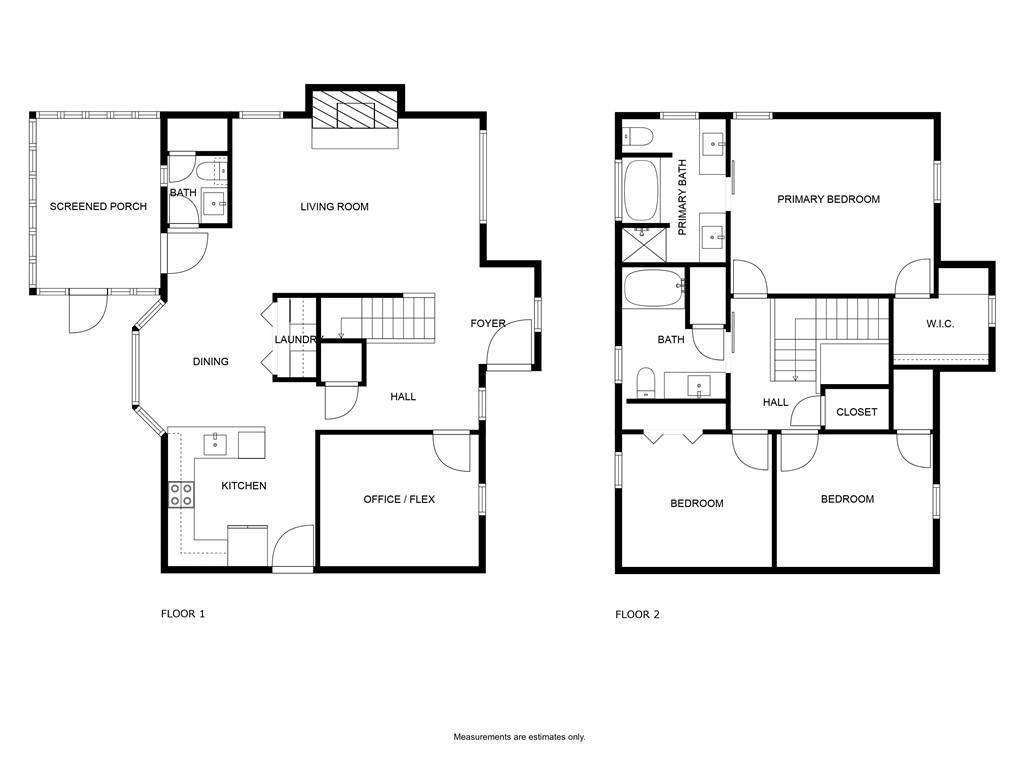
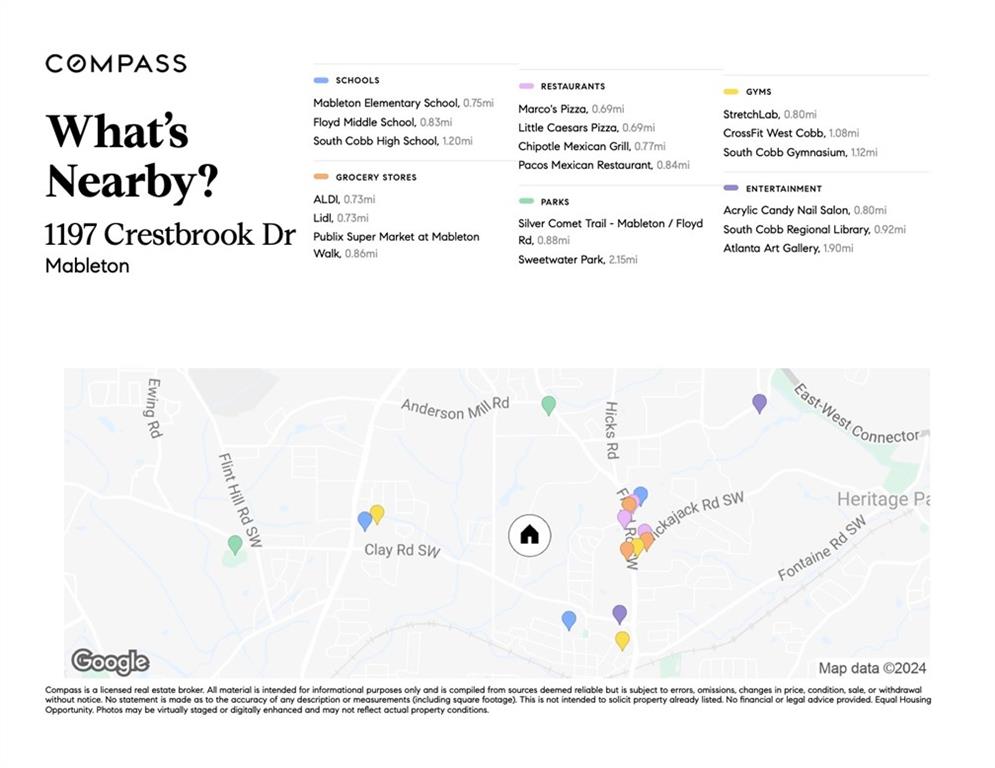
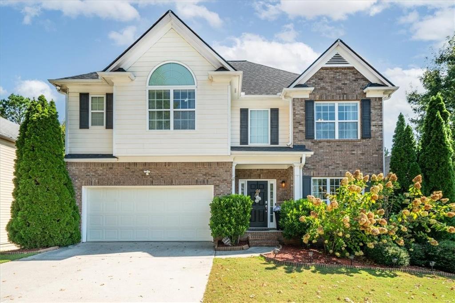
 MLS# 407859011
MLS# 407859011 