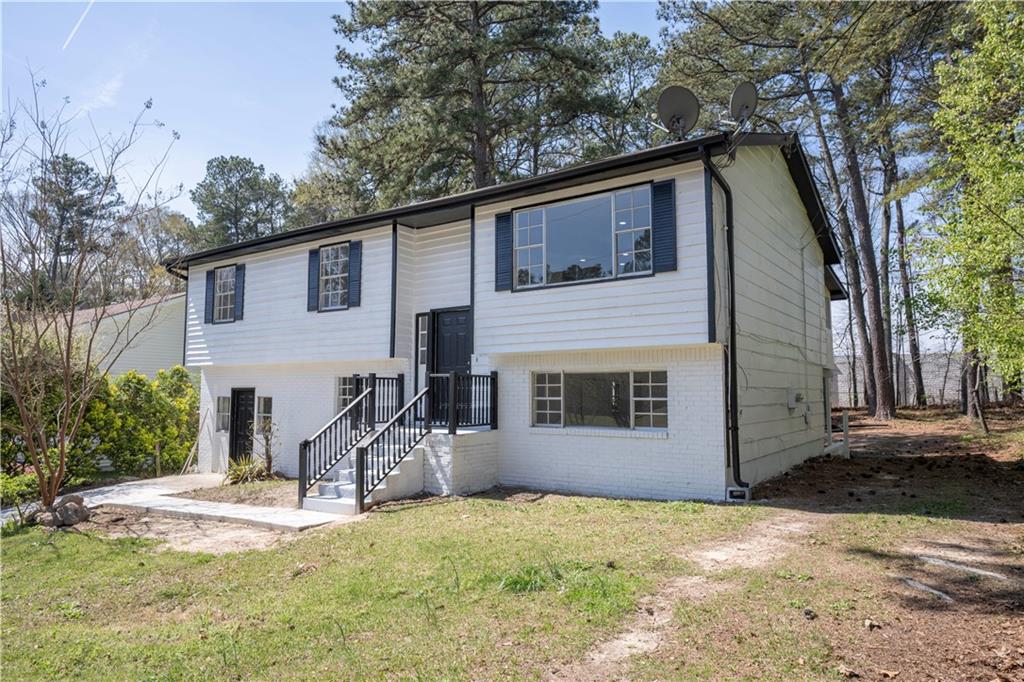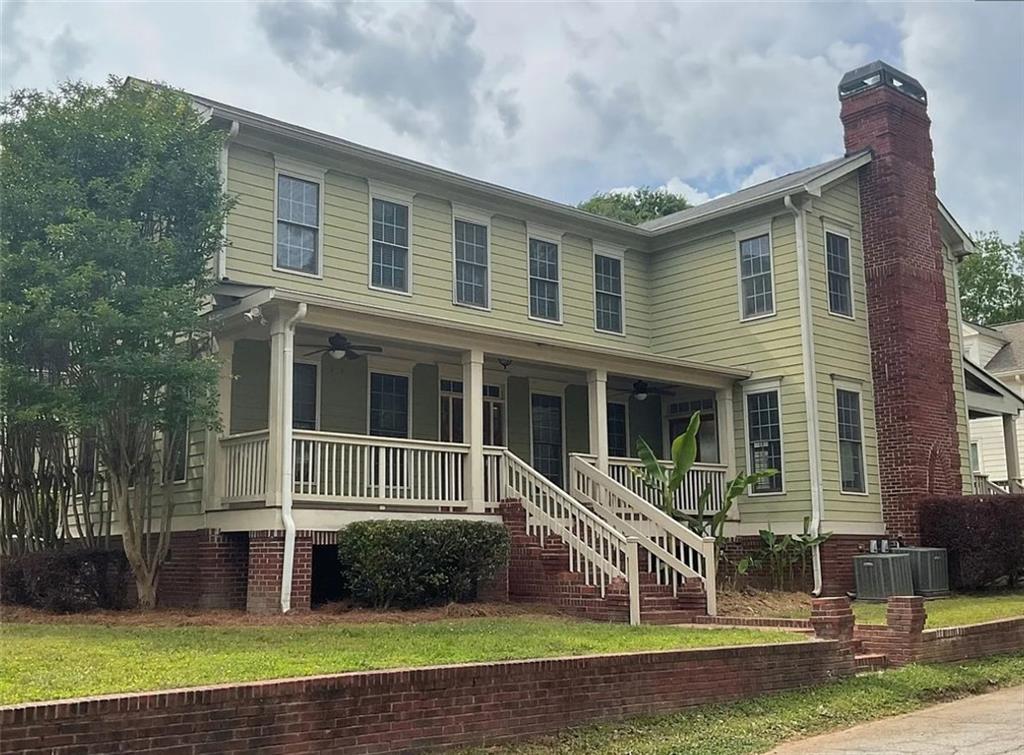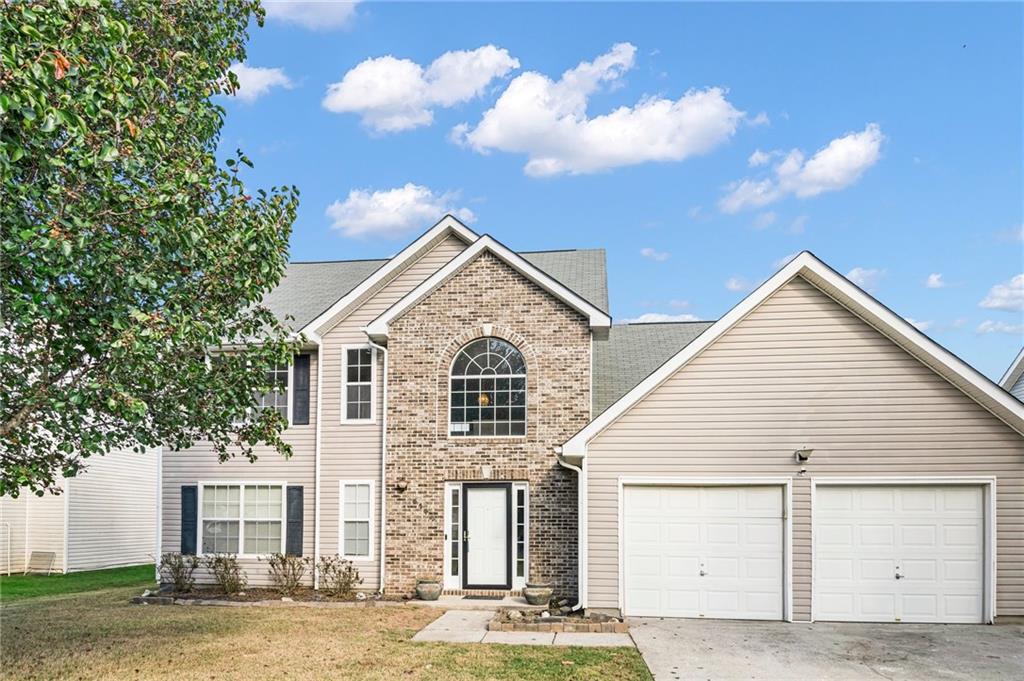1204 Westridge Road Atlanta GA 30311, MLS# 410690138
Atlanta, GA 30311
- 4Beds
- 3Full Baths
- N/AHalf Baths
- N/A SqFt
- 1950Year Built
- 0.36Acres
- MLS# 410690138
- Residential
- Single Family Residence
- Active
- Approx Time on Market15 days
- AreaN/A
- CountyFulton - GA
- Subdivision West End
Overview
Located in the thriving West End/Venetian Hills area, just 1.9 miles from the Beltline and minutes from downtown Atlanta, Mercedes-Benz Stadium, and major highways (I-20 & I-85), this beautifully renovated 4-bedroom, 3-bath home is a true gem! Meticulously renovated down to the studs, it features an open-concept design with a gourmet kitchen complete with granite countertops and state-of-the-art stainless steel appliances. Retreat to the master suite with its elegant tiled shower and double vanity. The fully finished basement offers a fourth bedroom, full bath, and extra space for entertaining. Step outside to a private, fenced-in backyard with a covered porch and balconyperfect for relaxation. Don't let this beauty slip awayschedule your showing today!
Association Fees / Info
Hoa: No
Community Features: None
Bathroom Info
Main Bathroom Level: 2
Total Baths: 3.00
Fullbaths: 3
Room Bedroom Features: Master on Main
Bedroom Info
Beds: 4
Building Info
Habitable Residence: No
Business Info
Equipment: None
Exterior Features
Fence: Back Yard
Patio and Porch: Covered, Deck, Front Porch
Exterior Features: Balcony, Garden, Private Yard, Rear Stairs
Road Surface Type: Paved
Pool Private: No
County: Fulton - GA
Acres: 0.36
Pool Desc: None
Fees / Restrictions
Financial
Original Price: $350,000
Owner Financing: No
Garage / Parking
Parking Features: Garage
Green / Env Info
Green Energy Generation: None
Handicap
Accessibility Features: None
Interior Features
Security Ftr: Fire Alarm
Fireplace Features: None
Levels: Two
Appliances: Dishwasher, Disposal, Electric Oven, Microwave, Refrigerator
Laundry Features: In Kitchen, Laundry Room
Interior Features: High Speed Internet, His and Hers Closets, Walk-In Closet(s)
Flooring: Hardwood, Luxury Vinyl
Spa Features: None
Lot Info
Lot Size Source: Public Records
Lot Features: Back Yard, Corner Lot, Front Yard, Level
Misc
Property Attached: No
Home Warranty: No
Open House
Other
Other Structures: None
Property Info
Construction Materials: HardiPlank Type, Wood Siding
Year Built: 1,950
Property Condition: Resale
Roof: Composition
Property Type: Residential Detached
Style: Bungalow
Rental Info
Land Lease: No
Room Info
Kitchen Features: Breakfast Bar, Cabinets White, Kitchen Island, Pantry Walk-In, Stone Counters
Room Master Bathroom Features: Double Vanity,Tub/Shower Combo
Room Dining Room Features: Open Concept,Separate Dining Room
Special Features
Green Features: None
Special Listing Conditions: None
Special Circumstances: No disclosures from Seller
Sqft Info
Building Area Total: 2198
Building Area Source: Appraiser
Tax Info
Tax Amount Annual: 5576
Tax Year: 2,023
Tax Parcel Letter: 14-0152-0008-001-7
Unit Info
Utilities / Hvac
Cool System: Central Air, Zoned
Electric: None
Heating: Central, Electric
Utilities: Cable Available, Electricity Available, Phone Available, Sewer Available, Underground Utilities, Water Available
Sewer: Public Sewer
Waterfront / Water
Water Body Name: None
Water Source: Public
Waterfront Features: None
Schools
Elem: Tuskegee Airman Global Academy
Middle: Herman J. Russell West End Academy
High: G.w. Carver
Directions
GPS FriendlyListing Provided courtesy of Maximum One Community Realtors
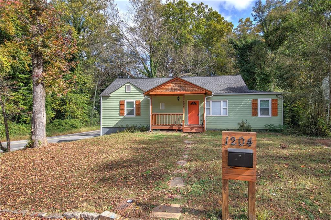
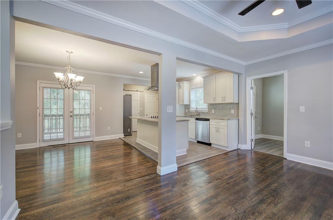
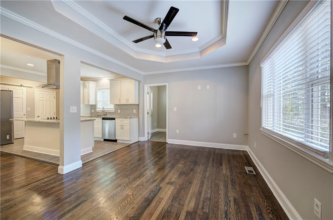
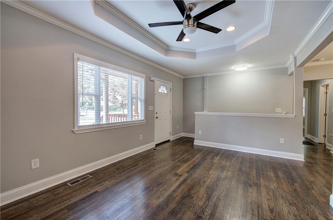
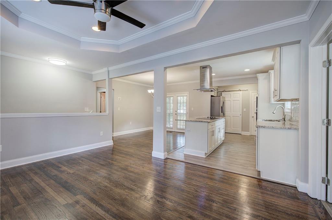
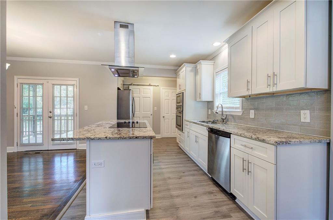
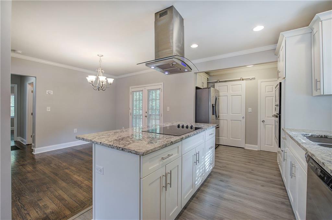
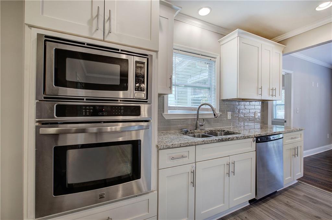
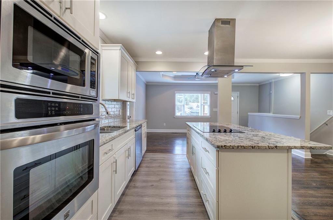
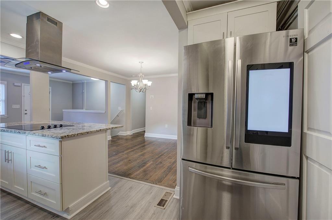
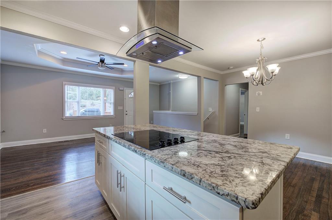
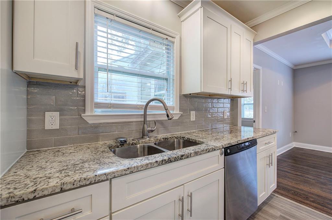
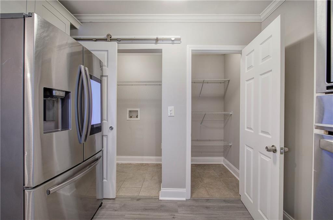
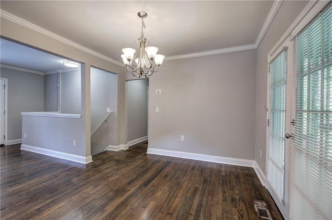
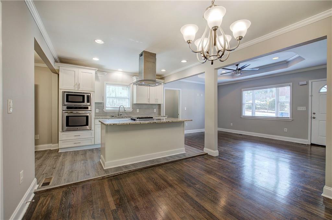
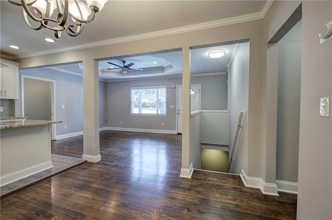
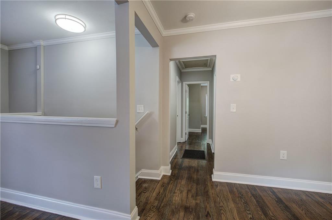
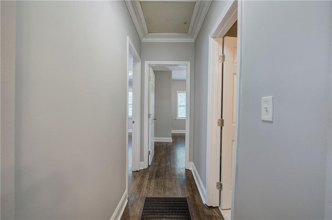
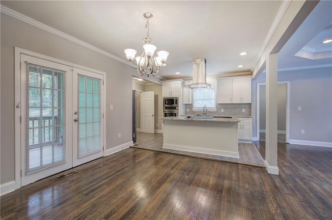
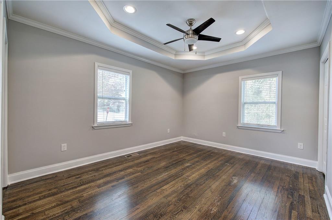
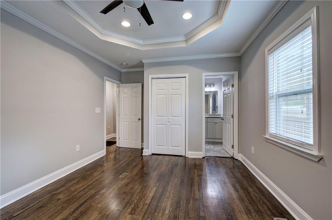
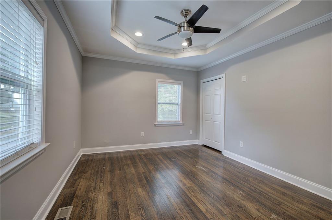
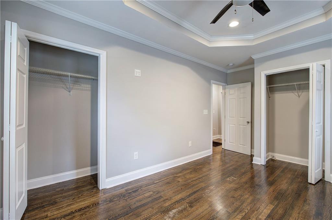
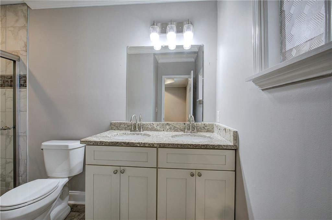
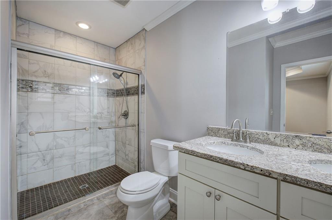
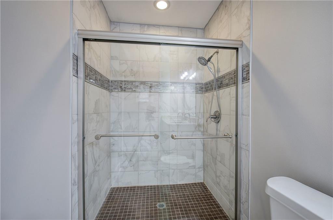
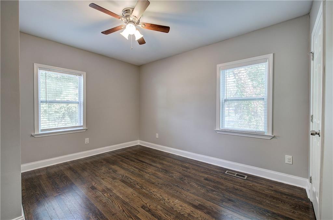
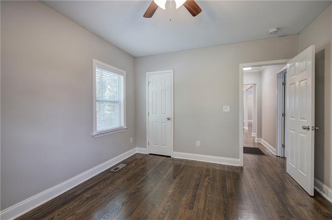
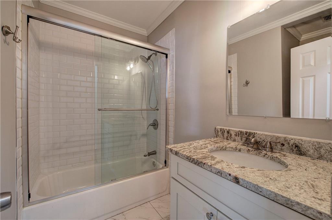
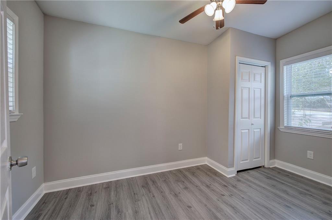
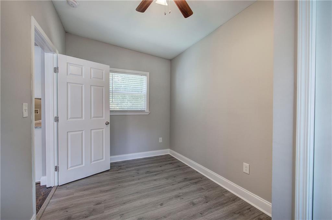
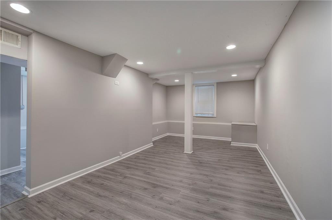
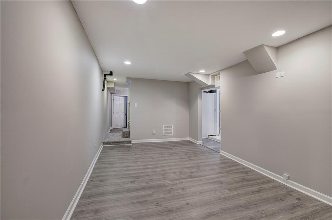
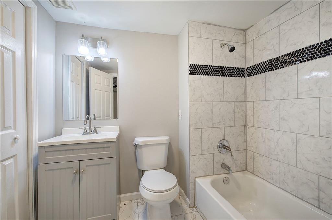
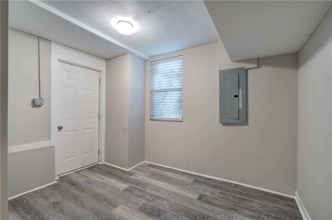
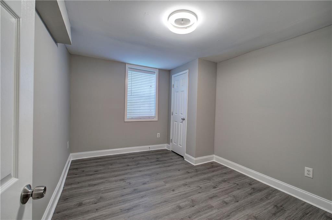
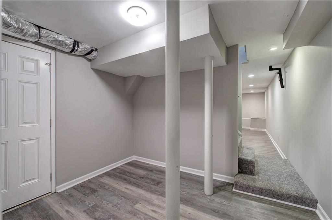
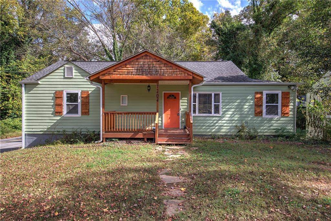
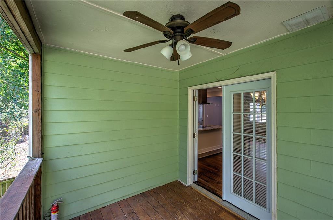
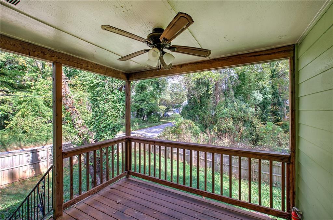
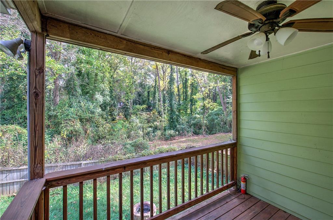
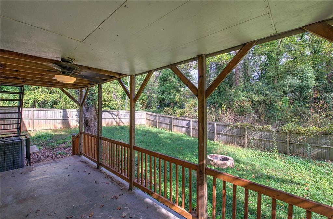
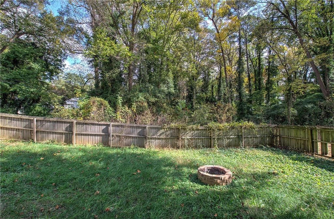
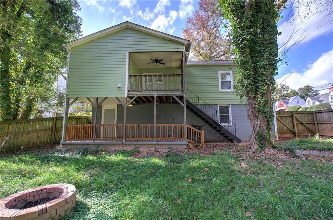
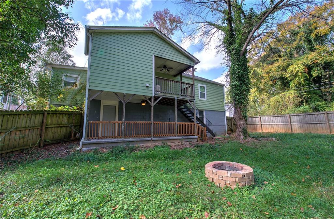
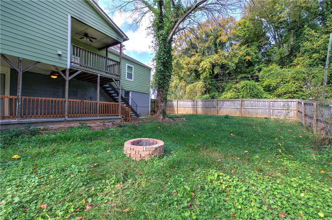
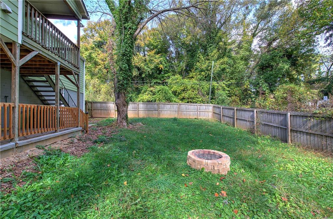
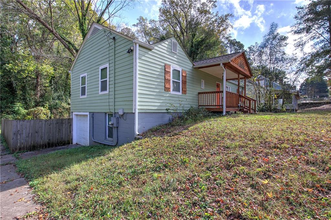
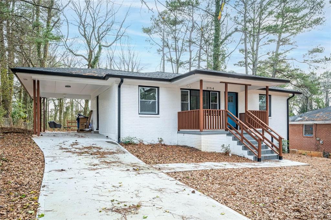
 MLS# 7366564
MLS# 7366564 