12120 Centerra Drive Hampton GA 30228, MLS# 408181395
Hampton, GA 30228
- 5Beds
- 4Full Baths
- N/AHalf Baths
- N/A SqFt
- 2016Year Built
- 0.18Acres
- MLS# 408181395
- Residential
- Single Family Residence
- Active
- Approx Time on Market21 days
- AreaN/A
- CountyClayton - GA
- Subdivision Panhandle
Overview
Large 5 bedroom home in Panhandle Estates surrounded with similar homes but not identical. This home has a very functional layout with 4 bedrooms up and one on the main level. The family room and the dining room have beautiful coffered ceilings which make for a great presentation with a slightly elevated ceiling. Great presentation from all sides. Elevated deck off of the kitchen with patio off of the basement.
Association Fees / Info
Hoa Fees: 350
Hoa: 1
Community Features: Homeowners Assoc, Other
Hoa Fees Frequency: Annually
Bathroom Info
Main Bathroom Level: 1
Total Baths: 4.00
Fullbaths: 4
Room Bedroom Features: Oversized Master, Sitting Room
Bedroom Info
Beds: 5
Building Info
Habitable Residence: No
Business Info
Equipment: None
Exterior Features
Fence: None
Patio and Porch: Deck
Exterior Features: None
Road Surface Type: None
Pool Private: No
County: Clayton - GA
Acres: 0.18
Pool Desc: None
Fees / Restrictions
Financial
Original Price: $415,000
Owner Financing: No
Garage / Parking
Parking Features: Attached, Garage
Green / Env Info
Green Energy Generation: None
Handicap
Accessibility Features: None
Interior Features
Security Ftr: Security System Leased, Smoke Detector(s)
Fireplace Features: Family Room
Levels: Two
Appliances: Dishwasher, Electric Cooktop, Microwave, Refrigerator
Laundry Features: Upper Level
Interior Features: Coffered Ceiling(s), Entrance Foyer, High Ceilings 10 ft Main, His and Hers Closets, Tray Ceiling(s), Walk-In Closet(s)
Flooring: Carpet, Hardwood
Spa Features: None
Lot Info
Lot Size Source: Public Records
Lot Features: Other
Lot Size: x 70
Misc
Property Attached: No
Home Warranty: No
Open House
Other
Other Structures: None
Property Info
Construction Materials: Brick
Year Built: 2,016
Property Condition: Resale
Roof: Composition
Property Type: Residential Detached
Style: Traditional
Rental Info
Land Lease: No
Room Info
Kitchen Features: Breakfast Bar, Cabinets Stain, Eat-in Kitchen, Kitchen Island, Solid Surface Counters, View to Family Room
Room Master Bathroom Features: Double Vanity,Tub/Shower Combo
Room Dining Room Features: Separate Dining Room
Special Features
Green Features: None
Special Listing Conditions: None
Special Circumstances: None
Sqft Info
Building Area Total: 3198
Building Area Source: Public Records
Tax Info
Tax Amount Annual: 5161
Tax Year: 2,023
Tax Parcel Letter: 05-0079A-00C-015
Unit Info
Utilities / Hvac
Cool System: Ceiling Fan(s), Central Air, Zoned
Electric: Other
Heating: Natural Gas, Zoned
Utilities: Other
Sewer: Public Sewer
Waterfront / Water
Water Body Name: None
Water Source: Public
Waterfront Features: None
Directions
From Tara Blvd S, turn right on McDonough Rd. and travel approx. 1 mile. Turn left onto Panhandle Rd. and continue for 3 miles. Panhandle Valley Estates 2.5 miles down on left.Listing Provided courtesy of Virtual Properties Realty.com
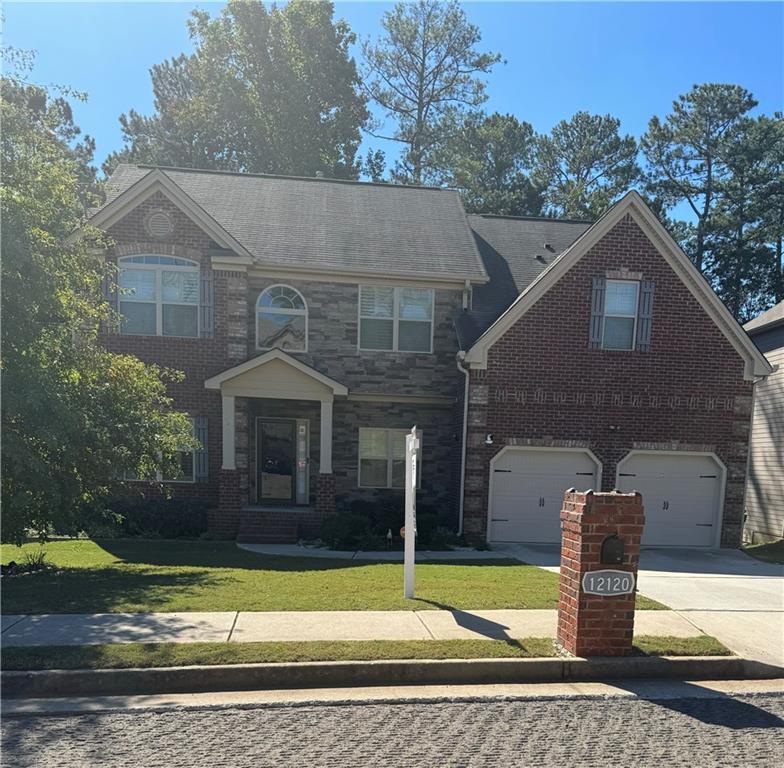
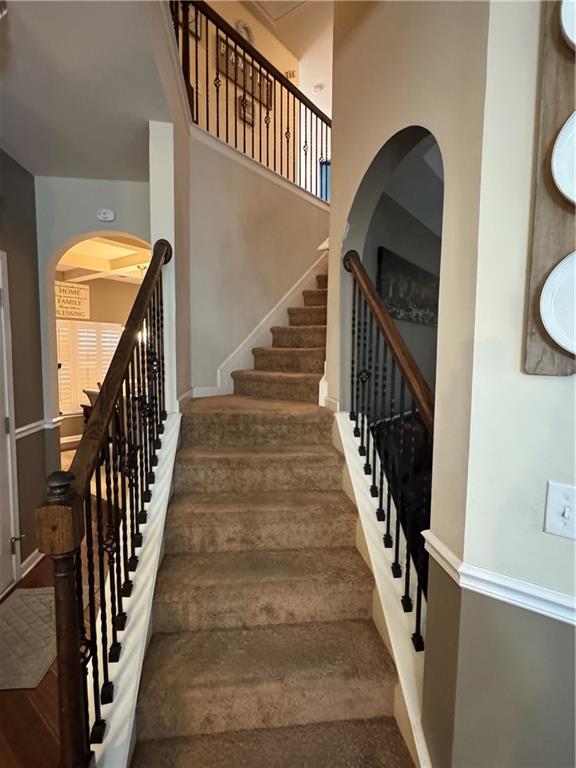
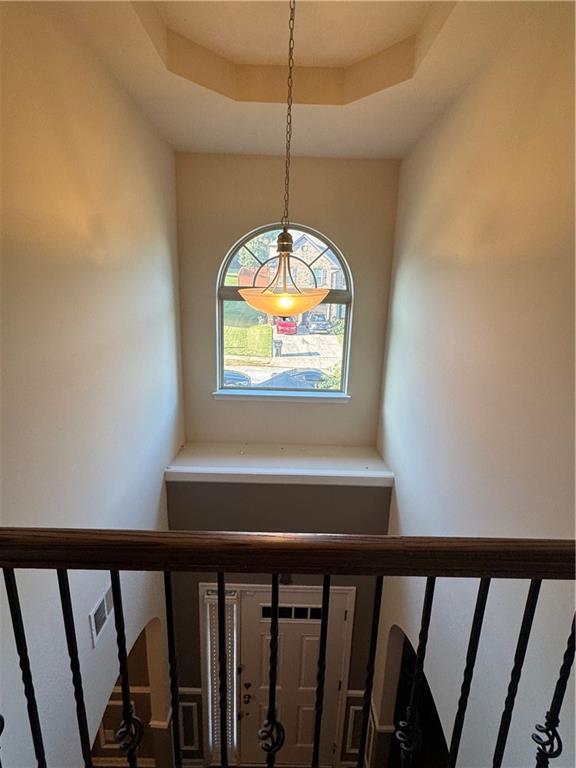
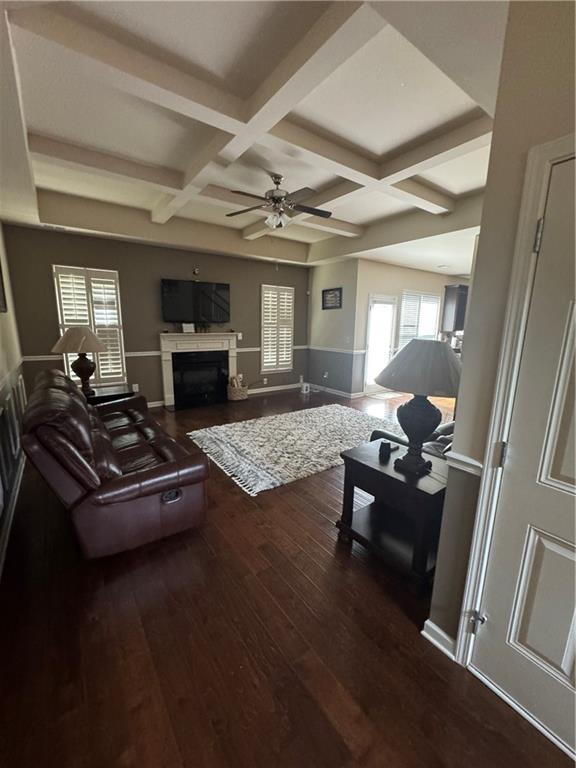
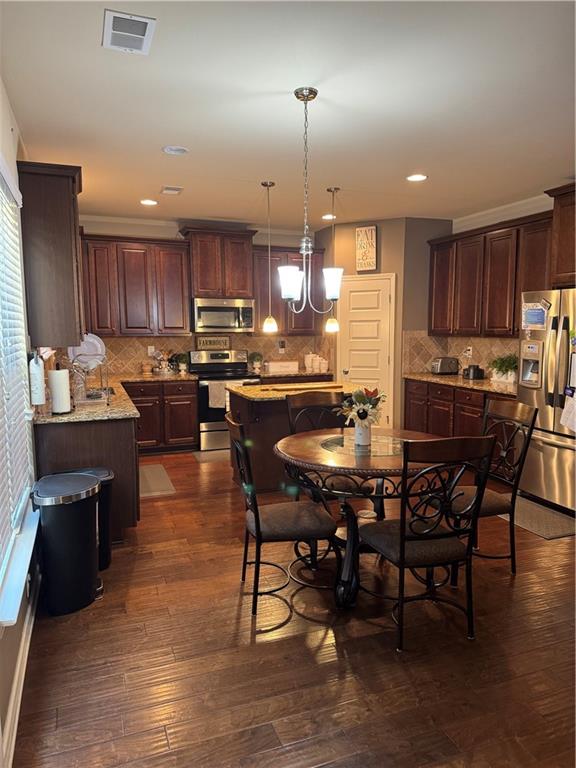
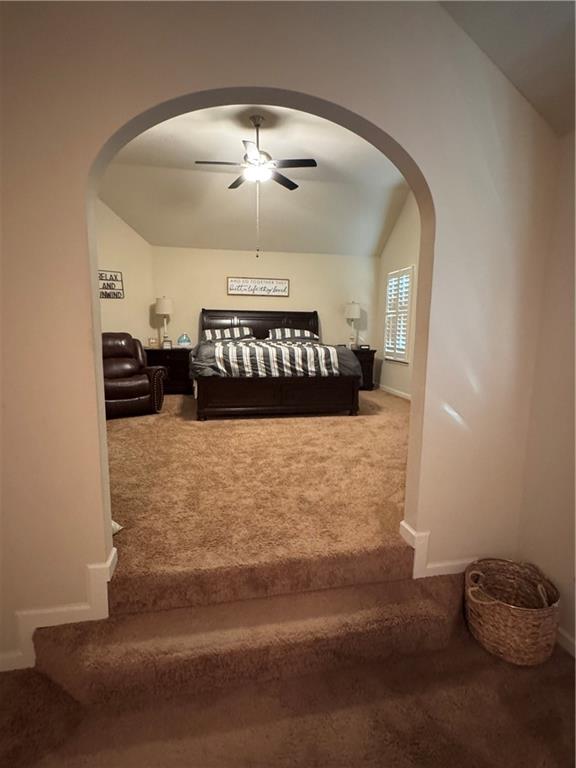
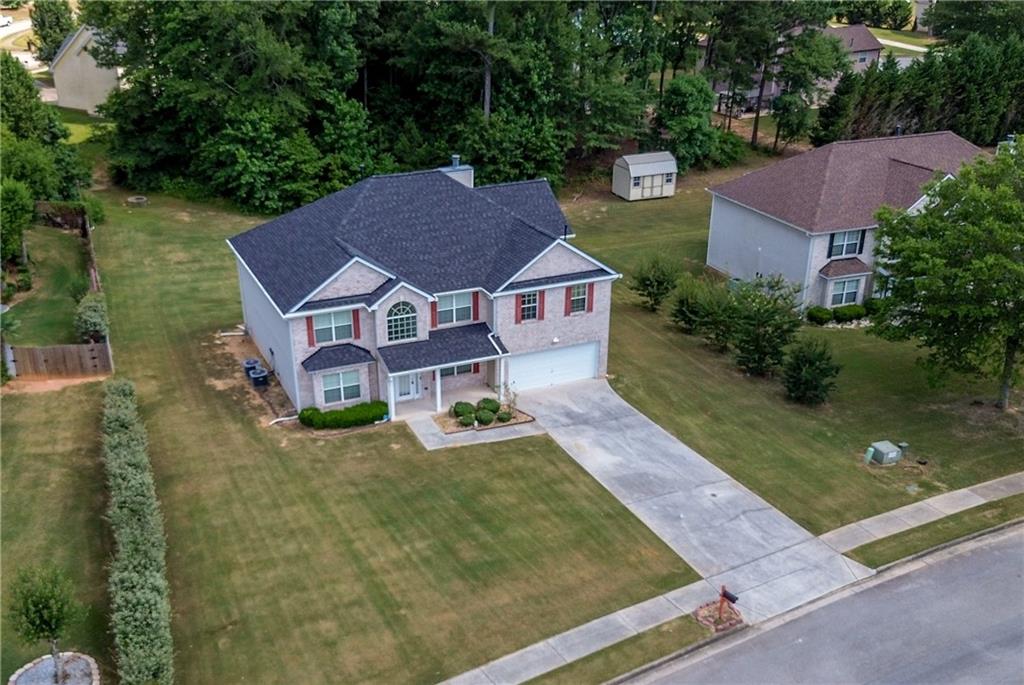
 MLS# 389907421
MLS# 389907421