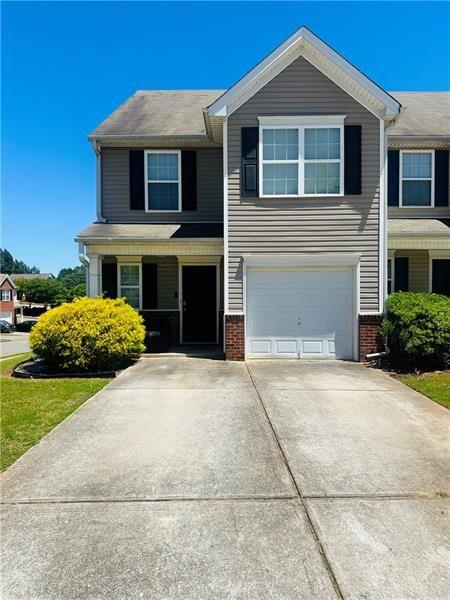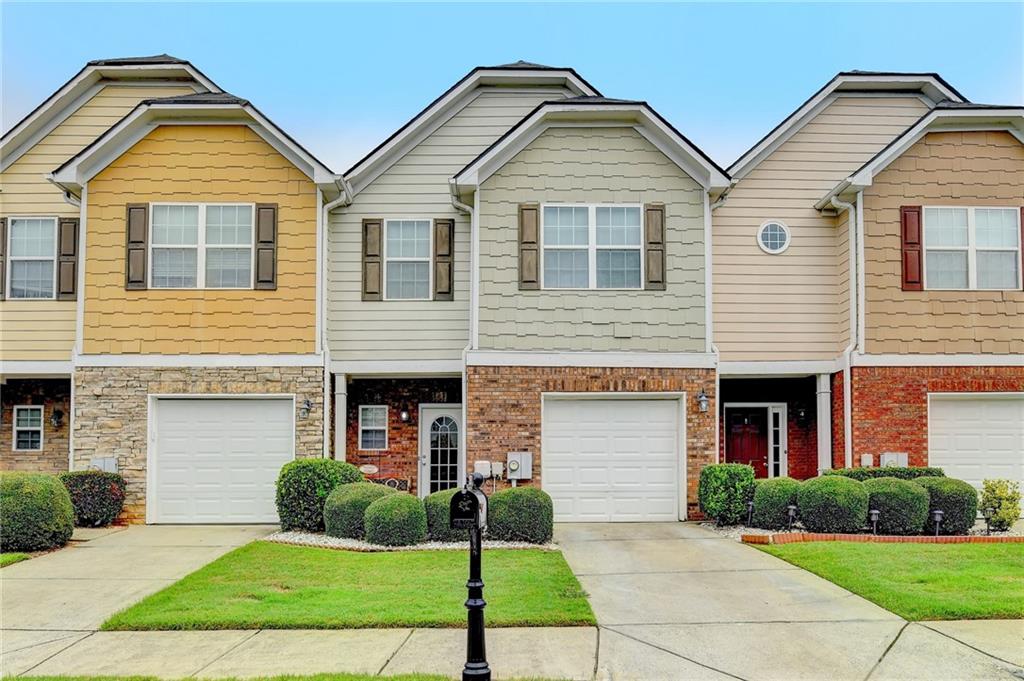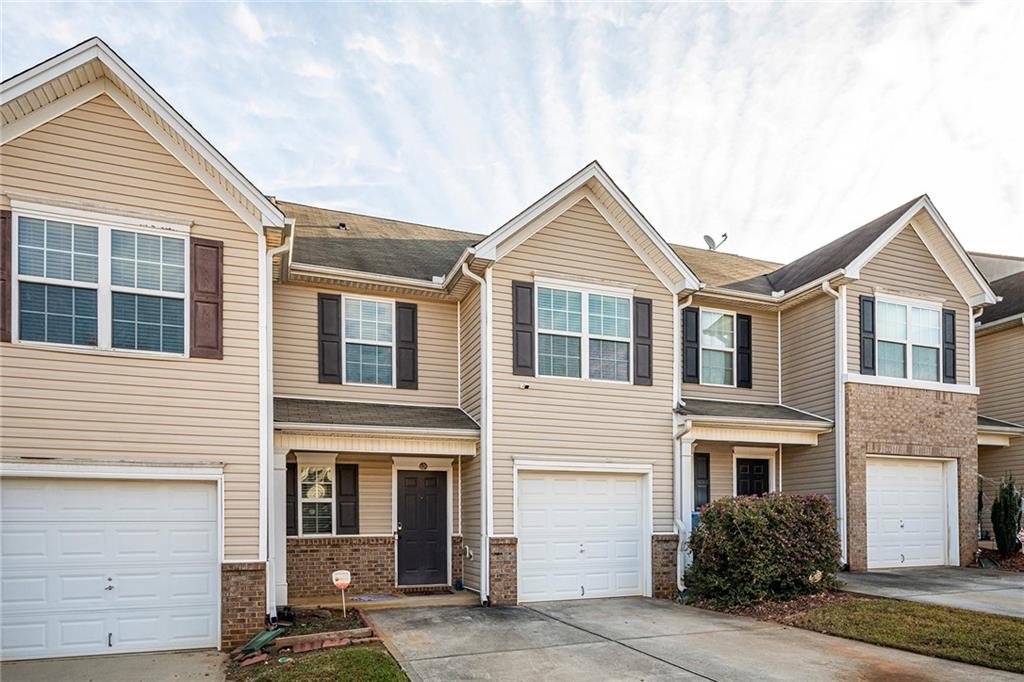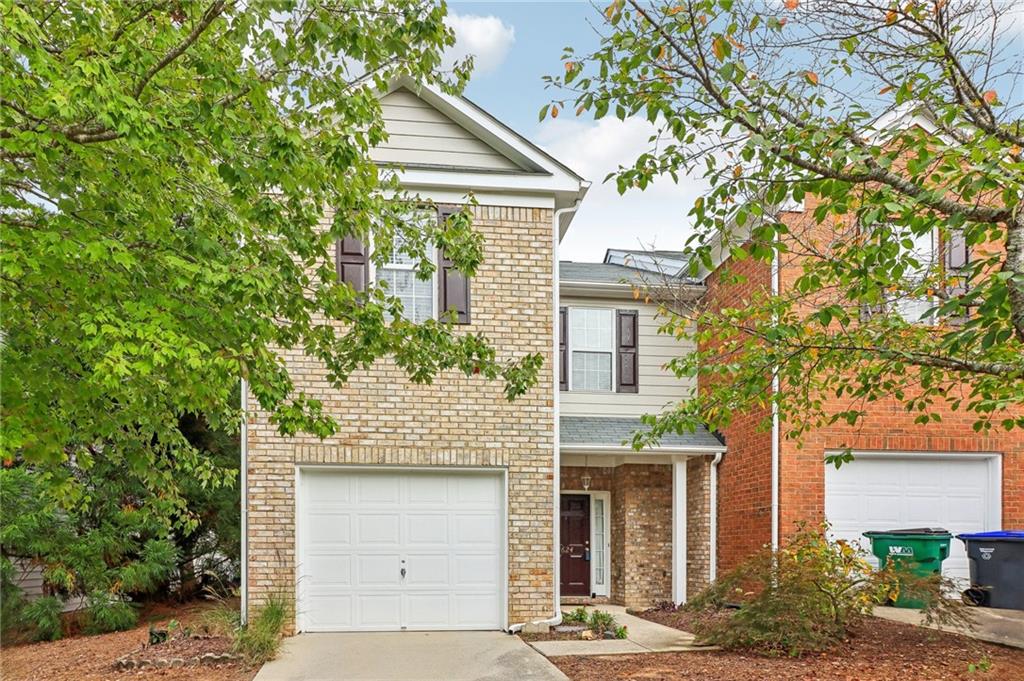122 Timber Mist Lane Lawrenceville GA 30045, MLS# 408376065
Lawrenceville, GA 30045
- 3Beds
- 2Full Baths
- 1Half Baths
- N/A SqFt
- 2002Year Built
- 0.03Acres
- MLS# 408376065
- Residential
- Townhouse
- Active
- Approx Time on Market24 days
- AreaN/A
- CountyGwinnett - GA
- Subdivision Timber Gate
Overview
This move-in ready, end-unit townhome offers an abundance of natural light, thanks to all-new Pella windows. New carpet. The main level features a fully updated kitchen with granite countertops, stainless steel appliances, and a 5-burner stove, as well as crown molding and a cozy corner fireplace. Enjoy the convenience of a 1-car garage for extra storage and a spacious backyard perfect for family activities. Upstairs, you'll find three bedrooms and two updated bathrooms, both with new vanities, faucets, and light fixtures. The laundry area is also conveniently located on the upper floor, with a washer and dryer included. The home is outfitted with new fans and light fixtures throughout, and the roof, water heater, and HVAC are all less than 6 years old. Situated in a cul-de-sac, this community is just half a mile from Rhodes Jordan Park, offering a lake, playgrounds, water park, community and senior centers, and a community garden. Plus, you're just one mile from downtown Lawrenceville, where you can enjoy breweries, restaurants, and outdoor concerts.
Association Fees / Info
Hoa: Yes
Hoa Fees Frequency: Monthly
Hoa Fees: 87
Community Features: Homeowners Assoc, Near Schools, Near Shopping
Hoa Fees Frequency: Annually
Association Fee Includes: Maintenance Grounds
Bathroom Info
Halfbaths: 1
Total Baths: 3.00
Fullbaths: 2
Room Bedroom Features: Other
Bedroom Info
Beds: 3
Building Info
Habitable Residence: No
Business Info
Equipment: None
Exterior Features
Fence: Back Yard, Wood
Patio and Porch: None
Exterior Features: Private Yard
Road Surface Type: Paved
Pool Private: No
County: Gwinnett - GA
Acres: 0.03
Pool Desc: None
Fees / Restrictions
Financial
Original Price: $295,000
Owner Financing: No
Garage / Parking
Parking Features: Driveway, Garage, Garage Faces Front, Level Driveway
Green / Env Info
Green Energy Generation: None
Handicap
Accessibility Features: None
Interior Features
Security Ftr: Smoke Detector(s)
Fireplace Features: Gas Log, Gas Starter, Glass Doors
Levels: Two
Appliances: Dishwasher, Disposal, Gas Range, Microwave, Refrigerator
Laundry Features: Upper Level
Interior Features: Entrance Foyer, High Ceilings 9 ft Main, Walk-In Closet(s)
Flooring: Carpet, Vinyl
Spa Features: None
Lot Info
Lot Size Source: Other
Lot Features: Back Yard, Level
Misc
Property Attached: Yes
Home Warranty: No
Open House
Other
Other Structures: None
Property Info
Construction Materials: Brick, Vinyl Siding
Year Built: 2,002
Property Condition: Resale
Roof: Composition
Property Type: Residential Attached
Style: Townhouse, Traditional
Rental Info
Land Lease: No
Room Info
Kitchen Features: Cabinets White, Pantry, Solid Surface Counters, View to Family Room
Room Master Bathroom Features: Double Vanity
Room Dining Room Features: Open Concept
Special Features
Green Features: None
Special Listing Conditions: None
Special Circumstances: None
Sqft Info
Building Area Total: 1396
Building Area Source: Owner
Tax Info
Tax Year: 2,023
Tax Parcel Letter: R5178-153
Unit Info
Num Units In Community: 1
Utilities / Hvac
Cool System: Central Air
Electric: 110 Volts, 220 Volts
Heating: Central
Utilities: Electricity Available, Natural Gas Available, Sewer Available, Underground Utilities, Water Available
Sewer: Public Sewer
Waterfront / Water
Water Body Name: None
Water Source: Public
Waterfront Features: None
Directions
Travel Hwy 29 (Winder E Crogan Street) to Hosea Rd. From Hosea Rd turn right onto Timber Gate Dr, then right onto Timber mist Lane. Home is on the right.Listing Provided courtesy of Keller Williams Rlty Consultants
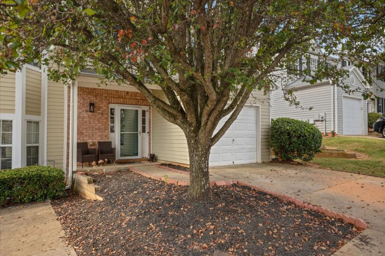
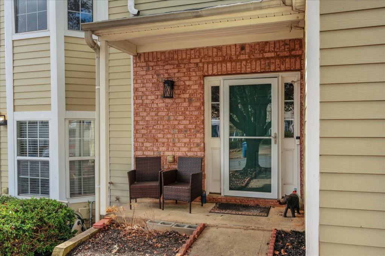
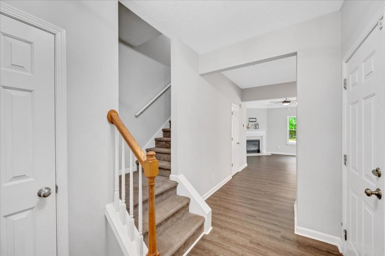
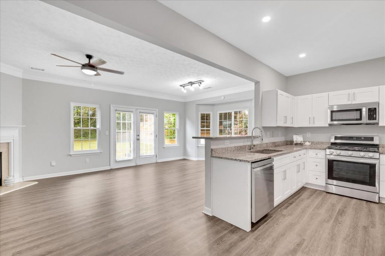
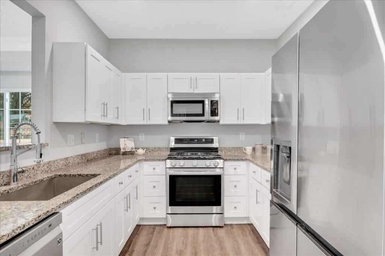
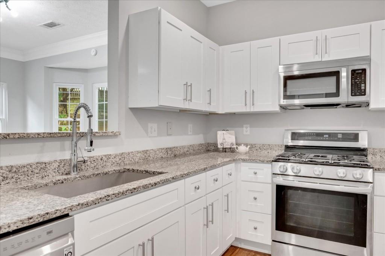
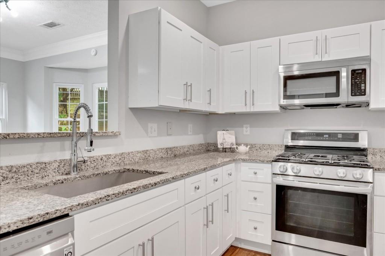
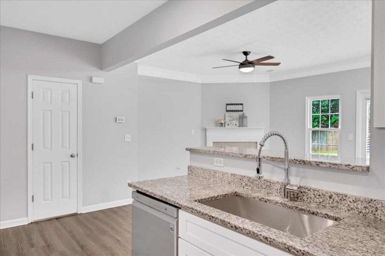
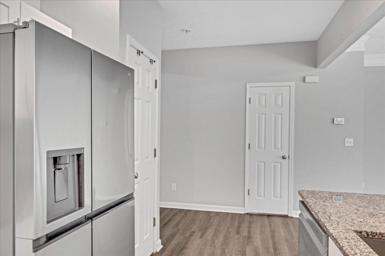
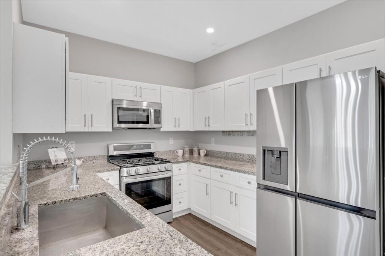
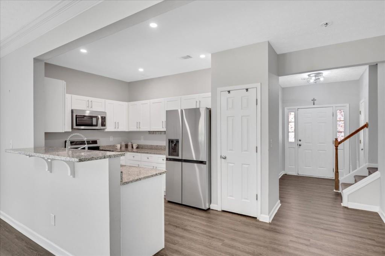
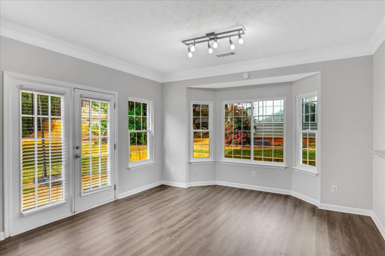
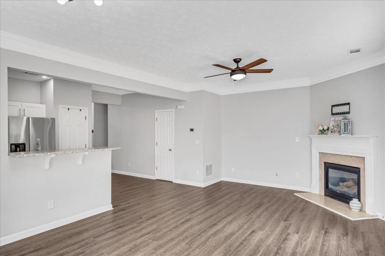
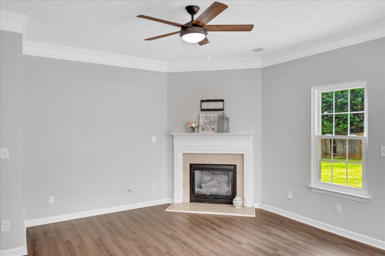
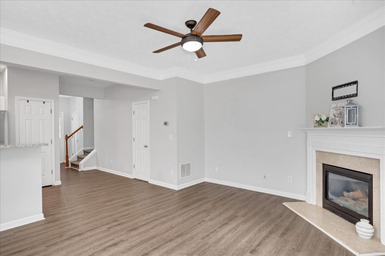
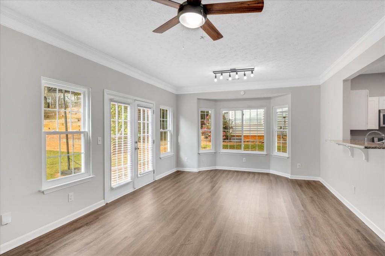
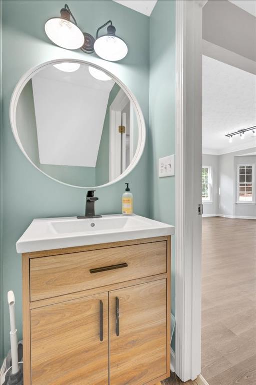
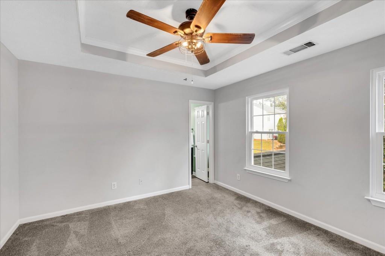
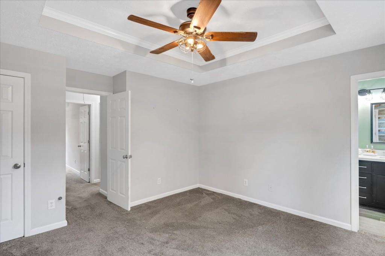
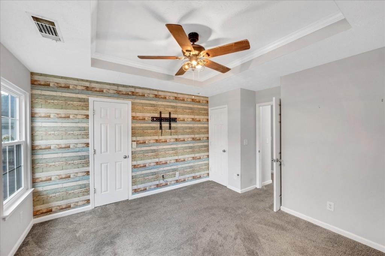
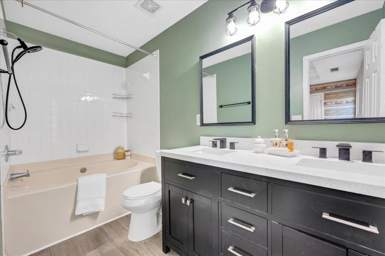
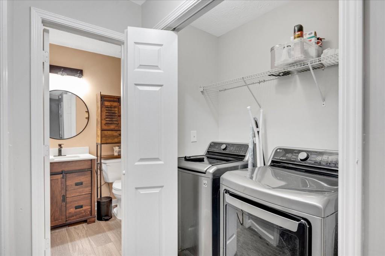
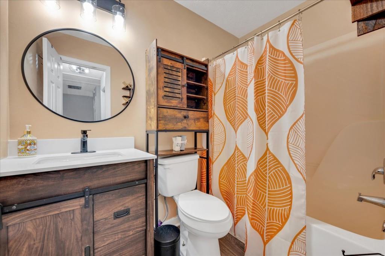
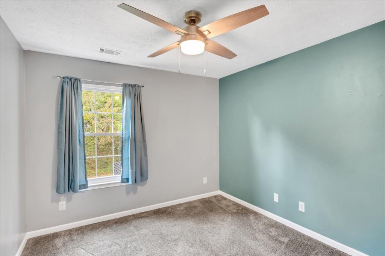
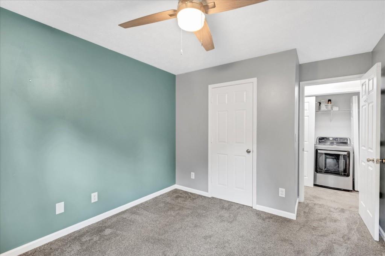
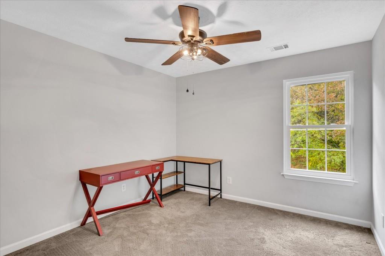
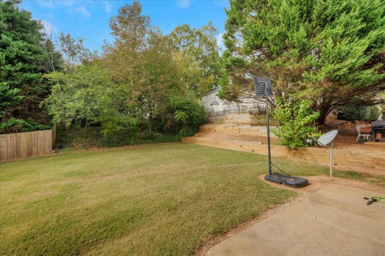
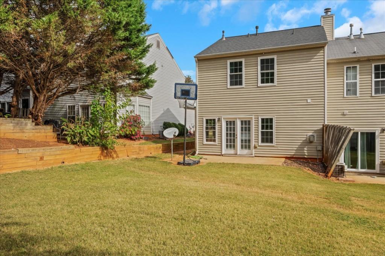
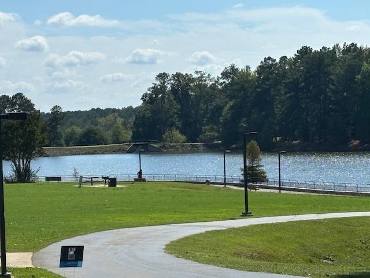
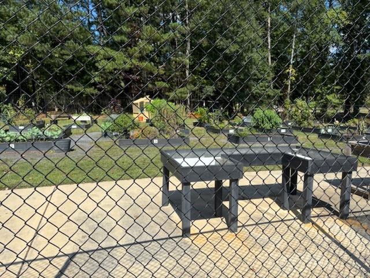
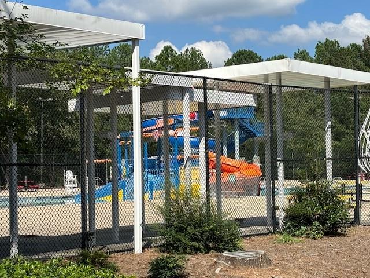
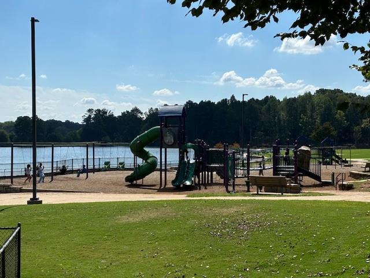
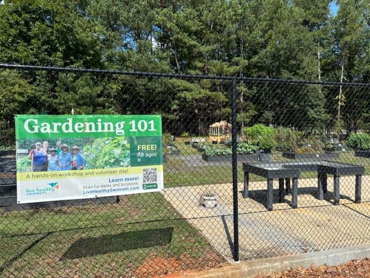
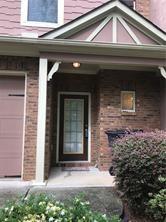
 MLS# 410879012
MLS# 410879012 