122 Willow Overlook Canton GA 30115, MLS# 405982632
Canton, GA 30115
- 5Beds
- 4Full Baths
- N/AHalf Baths
- N/A SqFt
- 2013Year Built
- 0.22Acres
- MLS# 405982632
- Residential
- Single Family Residence
- Pending
- Approx Time on Market1 month, 14 days
- AreaN/A
- CountyCherokee - GA
- Subdivision Seasons Preserve
Overview
Welcome home! This custom home is in pristine condition and a must see! This David Weekley ranch home features a 3-car garage and a light and airy feel with 10' ceilings throughout the home, not only on the main level but in the finished basement! Open concept floor plan with real hardwood flooring, you can enjoy cooking & entertaining in the chef's gourmet kitchen featuring granite countertops, stainless steel appliances including an Advantium Speed Cook Oven and a huge oversized island. The main floor features the primary suite on main with a double vanity and custom walk-in closet, 2 additional bedrooms and secondary bathroom. Open flex space room that can be used as a library, extra dining area or closed off to be the fourth bedroom on the main floor. The basement features a second full sized kitchen with refrigerator, granite countertops, upgraded cabinets, and stainless appliances overlooking another living room. This enormous basement also features 2 additional bedrooms, a craft room or third bedroom, 2 additional full sized bathrooms, a large workshop, second laundry room and tons of storage! Perfect for an in-law apartment or teen suite with it's own private entrance. Peaceful backyard is a perfect location to enjoy your morning coffee. Upper level deck includes natural gas hookup. Shed in backyard perfect for lawn equipment. Gutter guards included. Located in quiet community in Hickory Flat minutes from shopping, dining, the library, and great schools. Don't miss this one!
Association Fees / Info
Hoa: Yes
Hoa Fees Frequency: Annually
Hoa Fees: 650
Community Features: Clubhouse, Homeowners Assoc, Near Schools, Near Shopping, Pool, Sidewalks, Street Lights
Association Fee Includes: Swim
Bathroom Info
Main Bathroom Level: 2
Total Baths: 4.00
Fullbaths: 4
Room Bedroom Features: In-Law Floorplan, Master on Main, Roommate Floor Plan
Bedroom Info
Beds: 5
Building Info
Habitable Residence: No
Business Info
Equipment: None
Exterior Features
Fence: None
Patio and Porch: Covered, Deck, Rear Porch
Exterior Features: Private Entrance, Rain Gutters
Road Surface Type: Asphalt
Pool Private: No
County: Cherokee - GA
Acres: 0.22
Pool Desc: None
Fees / Restrictions
Financial
Original Price: $639,900
Owner Financing: No
Garage / Parking
Parking Features: Garage, Garage Faces Front
Green / Env Info
Green Energy Generation: None
Handicap
Accessibility Features: None
Interior Features
Security Ftr: Carbon Monoxide Detector(s), Smoke Detector(s)
Fireplace Features: None
Levels: Two
Appliances: Dishwasher, Disposal, Double Oven, Gas Cooktop
Laundry Features: In Basement, Laundry Room, Lower Level, Main Level
Interior Features: Bookcases, Central Vacuum, Double Vanity, Entrance Foyer, High Ceilings 10 ft Lower, High Ceilings 10 ft Main, High Speed Internet, Walk-In Closet(s)
Flooring: Carpet, Ceramic Tile, Hardwood
Spa Features: None
Lot Info
Lot Size Source: Owner
Lot Features: Back Yard, Creek On Lot, Landscaped, Level
Lot Size: x
Misc
Property Attached: No
Home Warranty: No
Open House
Other
Other Structures: None
Property Info
Construction Materials: Cement Siding
Year Built: 2,013
Property Condition: Resale
Roof: Composition
Property Type: Residential Detached
Style: Craftsman, Ranch, Traditional
Rental Info
Land Lease: No
Room Info
Kitchen Features: Breakfast Bar, Breakfast Room, Eat-in Kitchen, Kitchen Island, Pantry, Second Kitchen, Solid Surface Counters, Stone Counters, View to Family Room
Room Master Bathroom Features: Double Vanity,Separate Tub/Shower,Soaking Tub
Room Dining Room Features: Open Concept
Special Features
Green Features: None
Special Listing Conditions: None
Special Circumstances: Active Adult Community
Sqft Info
Building Area Total: 4146
Building Area Source: Owner
Tax Info
Tax Amount Annual: 1852
Tax Year: 2,023
Tax Parcel Letter: 15N26C-00000-170-000
Unit Info
Utilities / Hvac
Cool System: Ceiling Fan(s), Central Air
Electric: 110 Volts, 220 Volts
Heating: Central, Forced Air
Utilities: Cable Available, Electricity Available, Natural Gas Available, Phone Available, Sewer Available, Underground Utilities, Water Available
Sewer: Public Sewer
Waterfront / Water
Water Body Name: None
Water Source: Public
Waterfront Features: None
Directions
Take Hwy 140 to Stringer Rd. Seasons Preserve is on the right, straight on Willow Overlook to 122. Home is on the right.Listing Provided courtesy of Keller Williams Realty Atl North
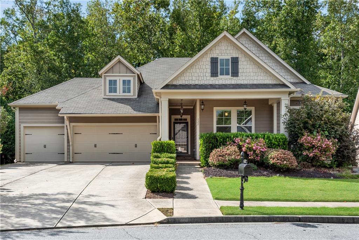
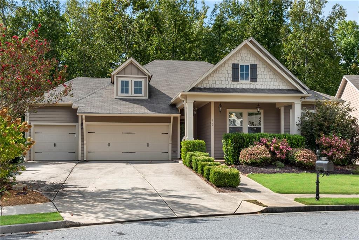

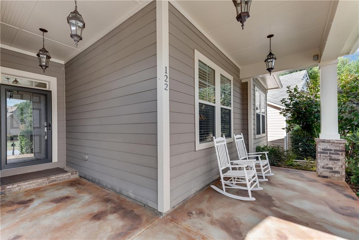
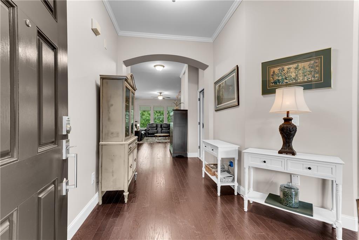


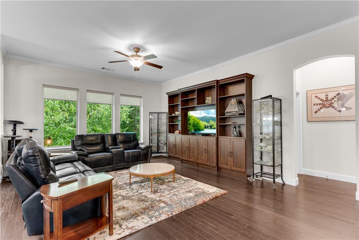
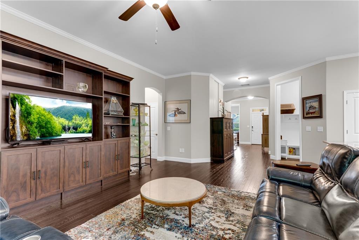
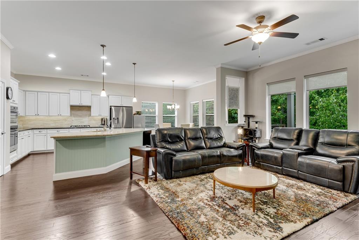
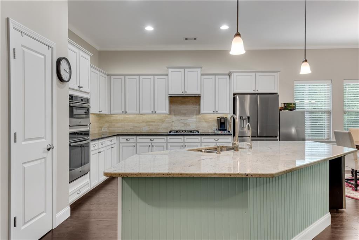
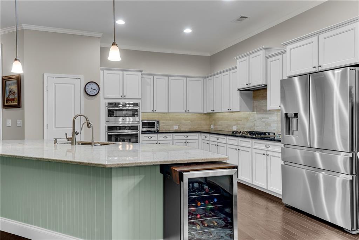
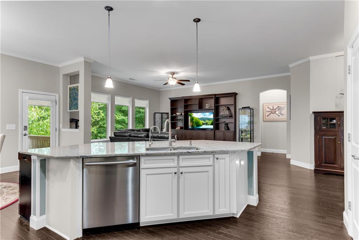
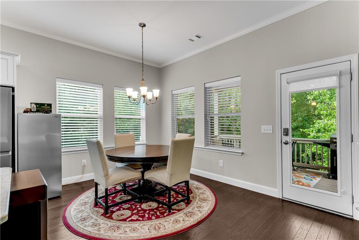
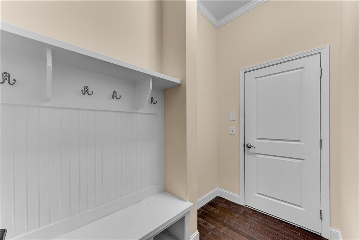

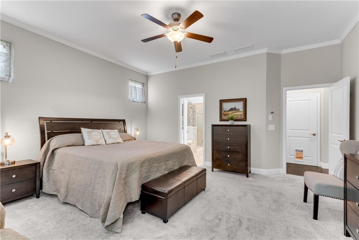
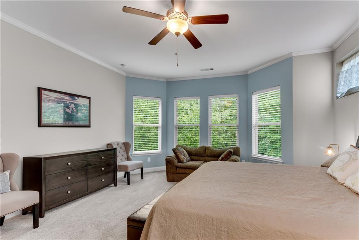
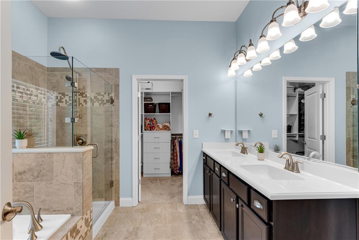

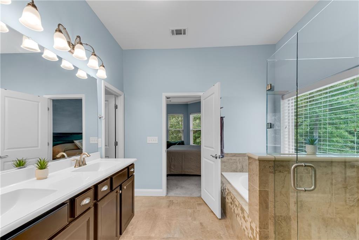
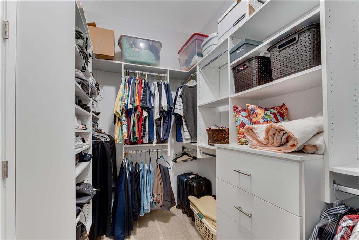

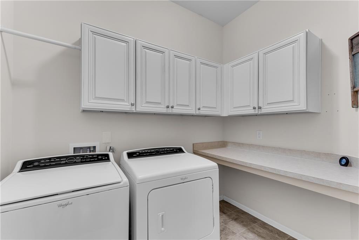


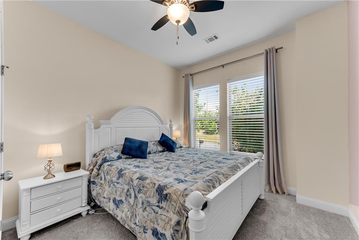
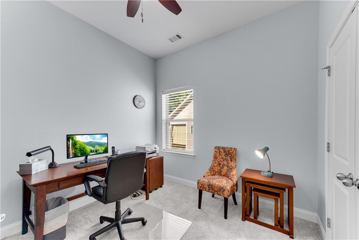

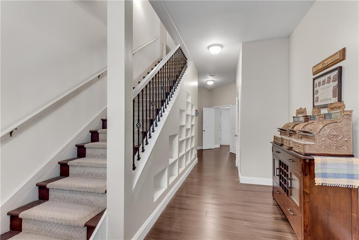
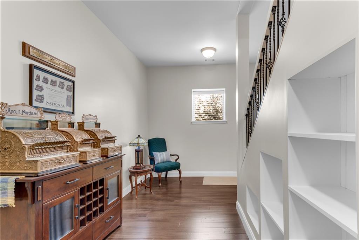
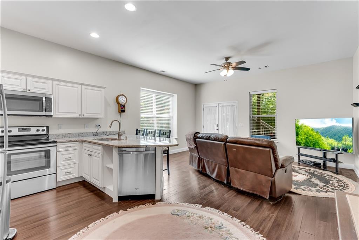
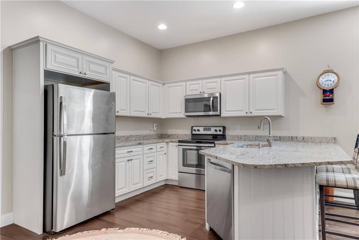
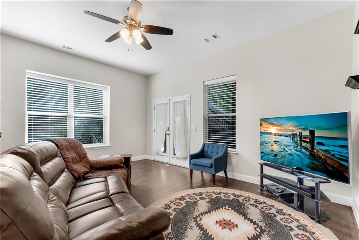
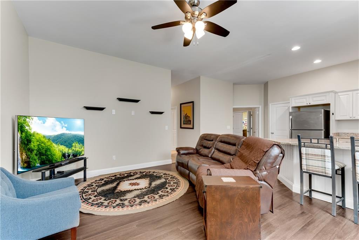


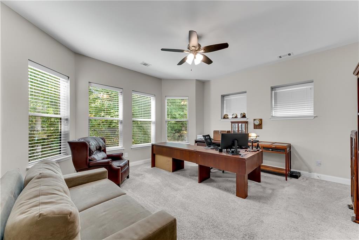
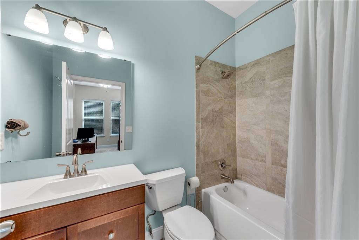
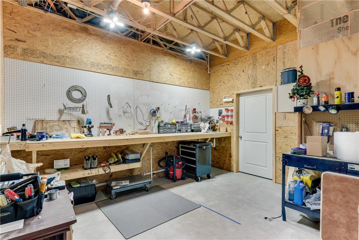
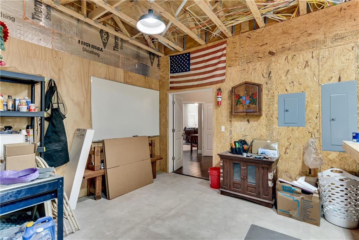
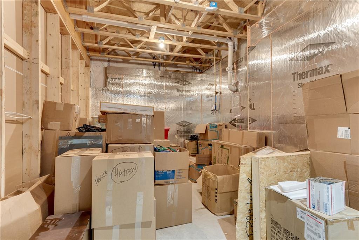

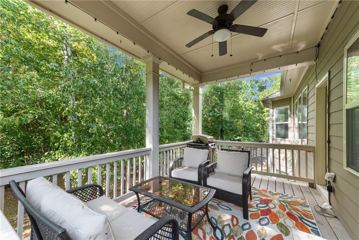

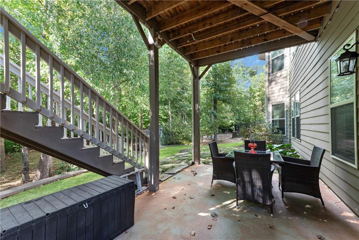
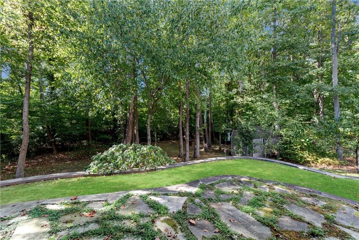

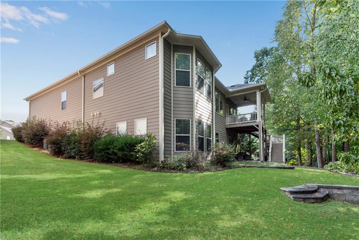
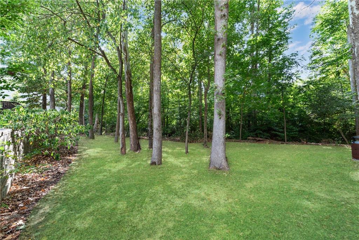
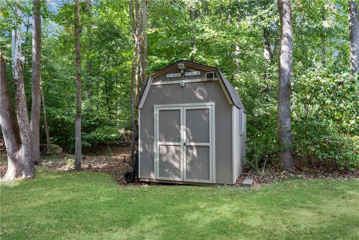
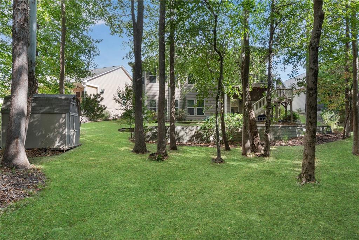

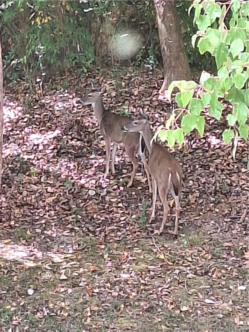

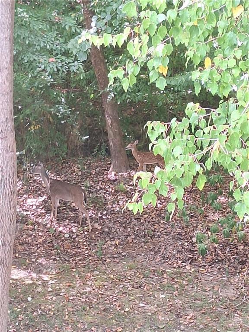
 Listings identified with the FMLS IDX logo come from
FMLS and are held by brokerage firms other than the owner of this website. The
listing brokerage is identified in any listing details. Information is deemed reliable
but is not guaranteed. If you believe any FMLS listing contains material that
infringes your copyrighted work please
Listings identified with the FMLS IDX logo come from
FMLS and are held by brokerage firms other than the owner of this website. The
listing brokerage is identified in any listing details. Information is deemed reliable
but is not guaranteed. If you believe any FMLS listing contains material that
infringes your copyrighted work please