12336 Hillcrest Drive Hampton GA 30228, MLS# 374568603
Hampton, GA 30228
- 5Beds
- 3Full Baths
- 1Half Baths
- N/A SqFt
- 2018Year Built
- 1.03Acres
- MLS# 374568603
- Residential
- Single Family Residence
- Active
- Approx Time on Market6 months, 9 days
- AreaN/A
- CountyClayton - GA
- Subdivision Waterpointe
Overview
Beautiful 5 bedroom/3.5 bath home in Hampton in the sought after Waterpointe Subdivision. The owner's suite is huge, as well as the walk in closet and master bathroom attached to it. Then you have four more bedrooms, with two jack-and-jill bathrooms between them. There is room for everyone! Then downstairs you have a large open floor plan. While there is a separate dining room and small bonus room, the kitchen is open to the large living area. This home is only 5 years old and is immaculate. It is situated on a large corner lot and yet still has a nice private back yard. Come see the home today!
Association Fees / Info
Hoa: Yes
Hoa Fees Frequency: Annually
Hoa Fees: 150
Community Features: Homeowners Assoc, Pool, Tennis Court(s)
Bathroom Info
Halfbaths: 1
Total Baths: 4.00
Fullbaths: 3
Room Bedroom Features: Oversized Master
Bedroom Info
Beds: 5
Building Info
Habitable Residence: Yes
Business Info
Equipment: None
Exterior Features
Fence: None
Patio and Porch: Deck
Exterior Features: Rain Gutters
Road Surface Type: Asphalt
Pool Private: No
County: Clayton - GA
Acres: 1.03
Pool Desc: None
Fees / Restrictions
Financial
Original Price: $462,000
Owner Financing: Yes
Garage / Parking
Parking Features: Garage, Garage Door Opener, Garage Faces Side, Level Driveway
Green / Env Info
Green Energy Generation: None
Handicap
Accessibility Features: None
Interior Features
Security Ftr: None
Fireplace Features: Family Room
Levels: Two
Appliances: Dishwasher, Disposal, Gas Oven, Gas Range, Gas Water Heater
Laundry Features: Laundry Room, Main Level
Interior Features: Crown Molding, Double Vanity, Entrance Foyer 2 Story, High Speed Internet, Walk-In Closet(s)
Flooring: Carpet, Ceramic Tile, Vinyl
Spa Features: None
Lot Info
Lot Size Source: Public Records
Lot Features: Back Yard, Cleared, Corner Lot
Lot Size: 135x118x287x324
Misc
Property Attached: No
Home Warranty: Yes
Open House
Other
Other Structures: Shed(s)
Property Info
Construction Materials: Brick Front, HardiPlank Type
Year Built: 2,018
Property Condition: Resale
Roof: Composition
Property Type: Residential Detached
Style: Contemporary, Traditional
Rental Info
Land Lease: Yes
Room Info
Kitchen Features: Cabinets Stain, Kitchen Island, Pantry
Room Master Bathroom Features: Double Vanity,Separate Tub/Shower
Room Dining Room Features: Separate Dining Room
Special Features
Green Features: None
Special Listing Conditions: None
Special Circumstances: None
Sqft Info
Building Area Total: 3188
Building Area Source: Public Records
Tax Info
Tax Amount Annual: 6500
Tax Year: 2,023
Tax Parcel Letter: 05-0050A-00C-004
Unit Info
Utilities / Hvac
Cool System: Central Air
Electric: 110 Volts, 220 Volts
Heating: Central
Utilities: Cable Available, Electricity Available, Natural Gas Available, Phone Available, Sewer Available, Underground Utilities, Water Available
Sewer: Public Sewer
Waterfront / Water
Water Body Name: None
Water Source: Public
Waterfront Features: None
Directions
GPS will get you close, but about two houses down. When you enter the subdivision turn left onto Coldstream Ct. Take a right on Ridgeview Ct and then the home is on Hillcrest at the first right.Listing Provided courtesy of Coldwell Banker Realty
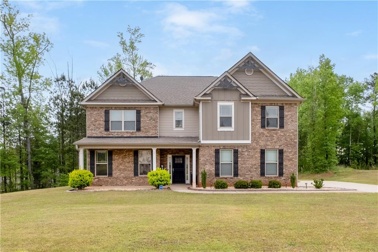
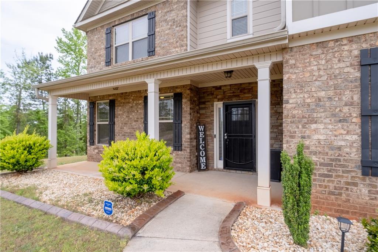
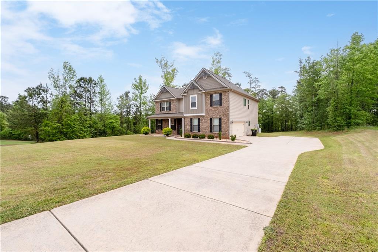
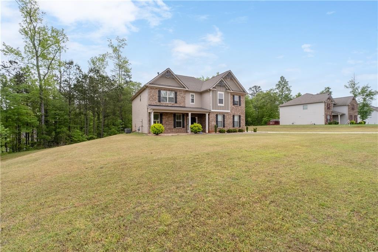
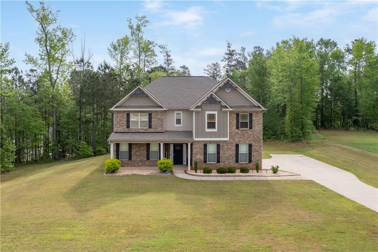
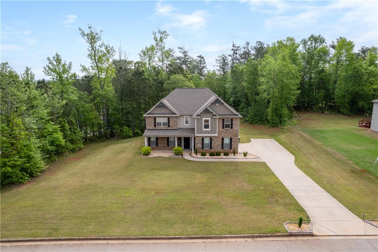
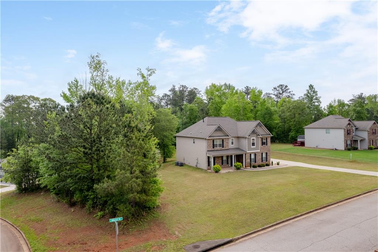
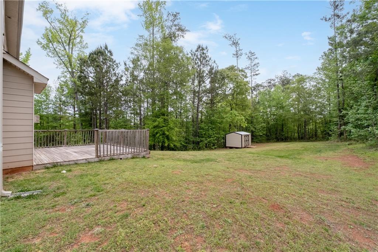
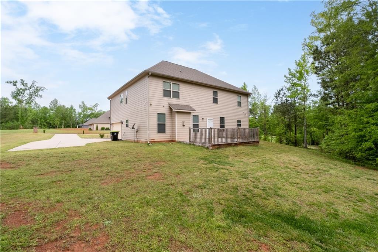
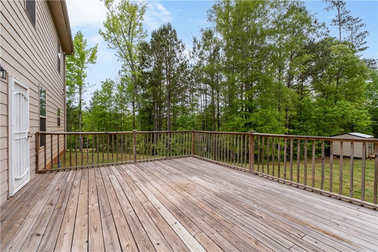
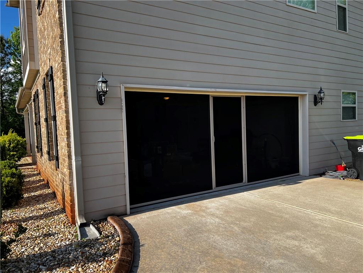
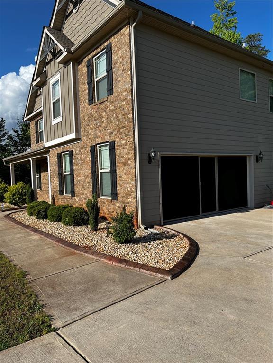
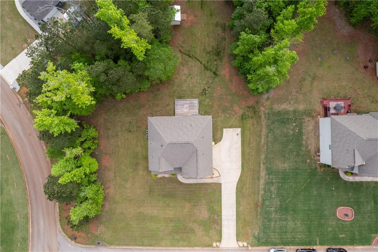
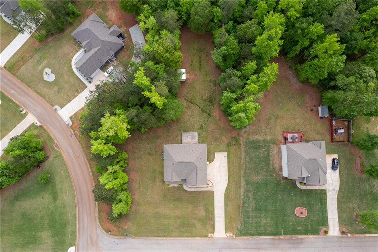
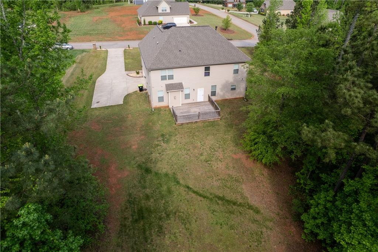
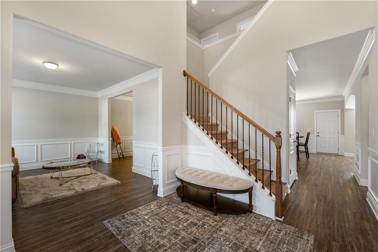
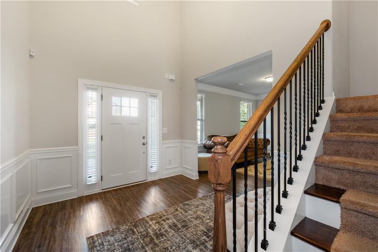
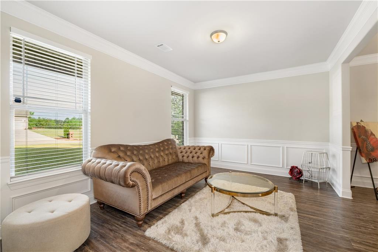
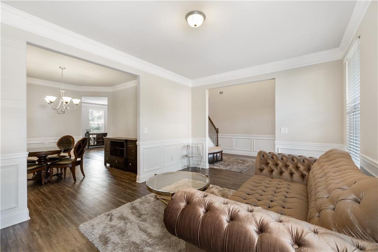
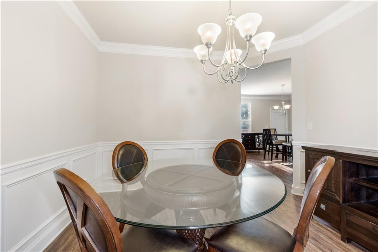
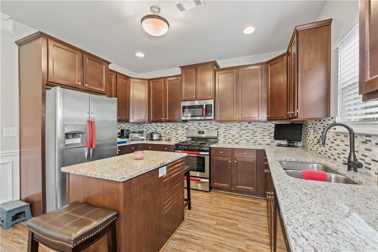
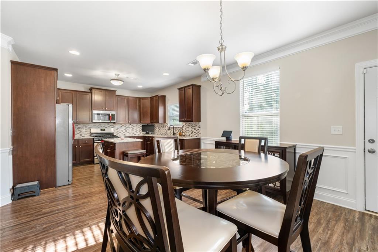
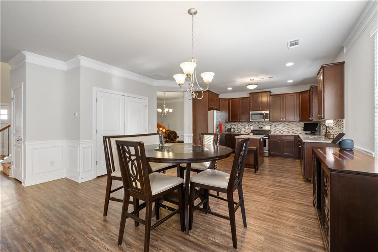
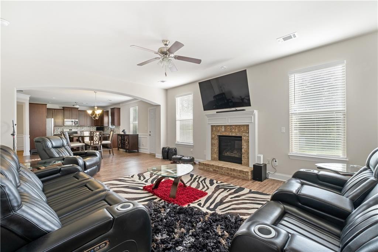
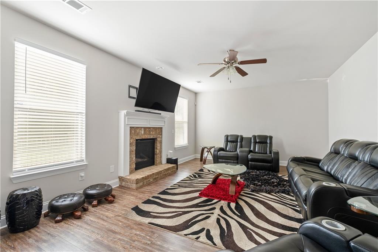
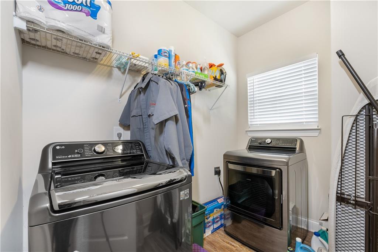
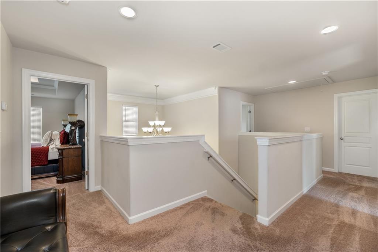
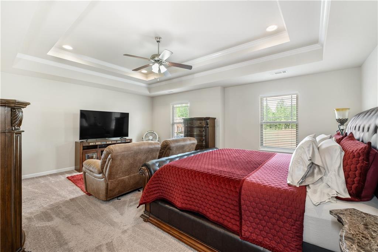
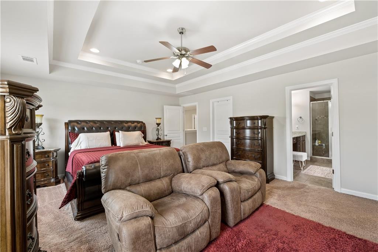
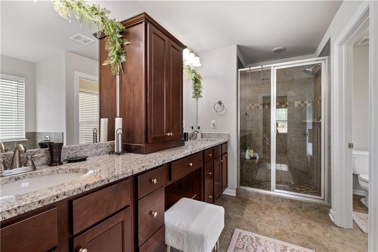
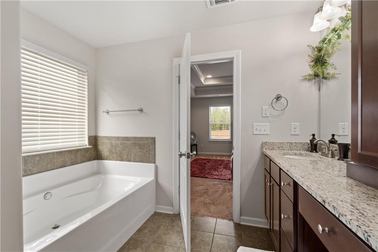
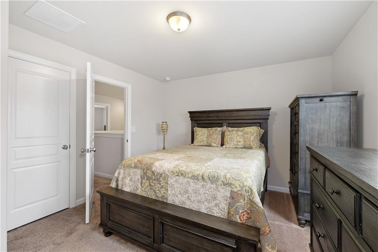
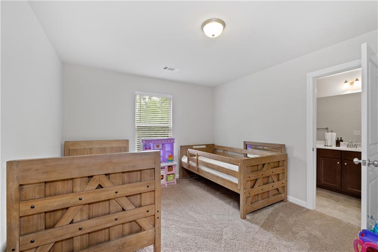
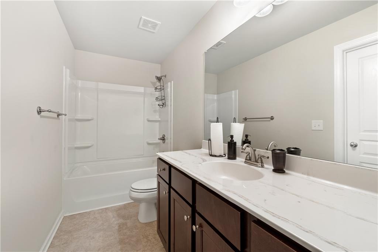
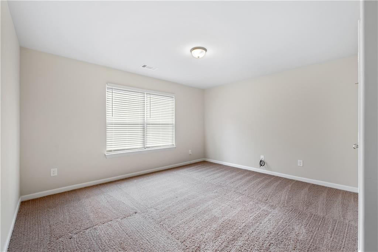
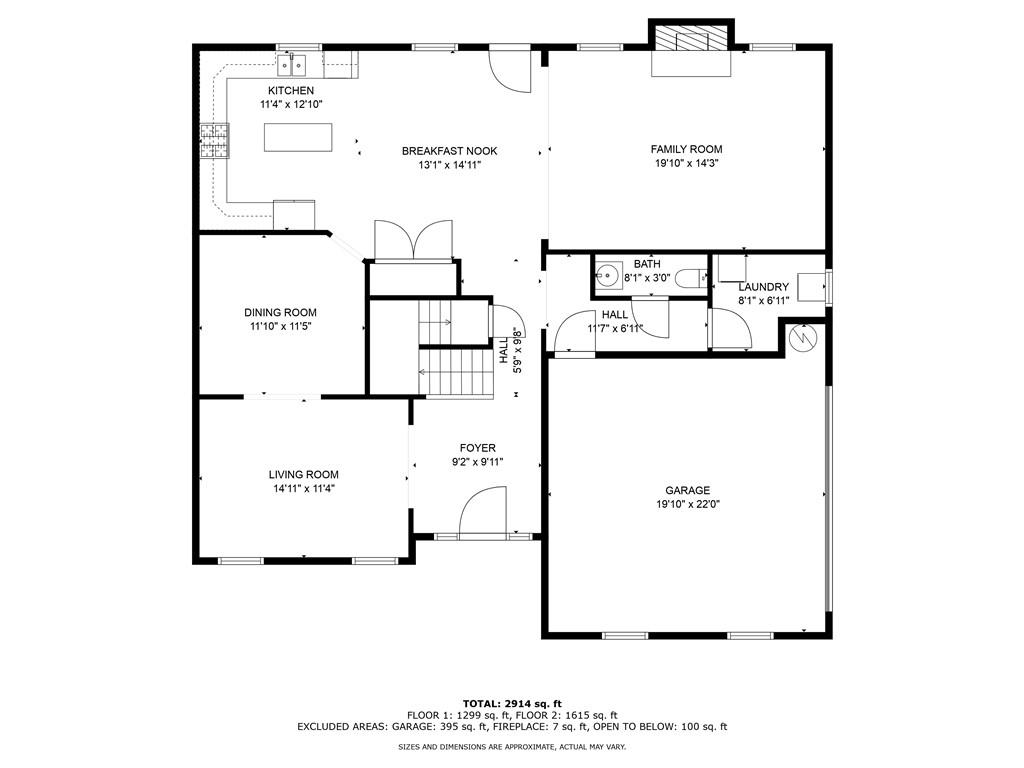
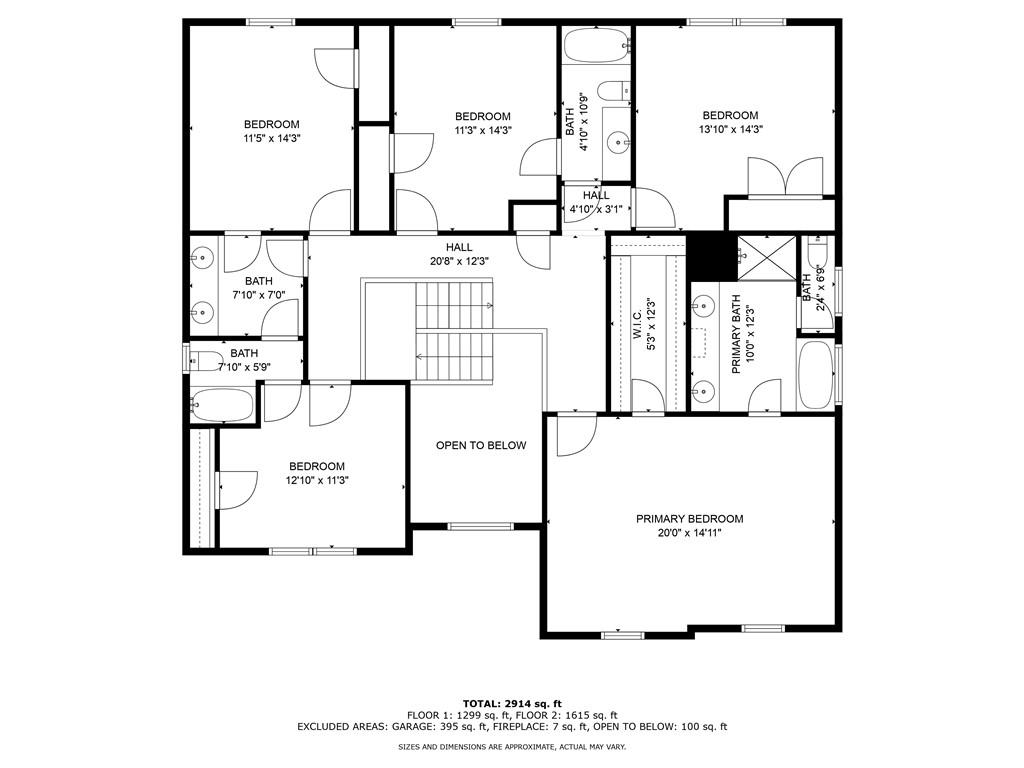
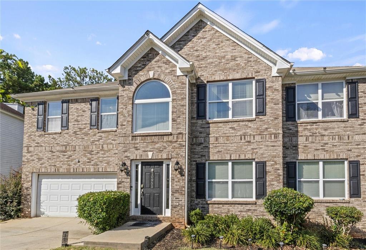
 MLS# 405889618
MLS# 405889618