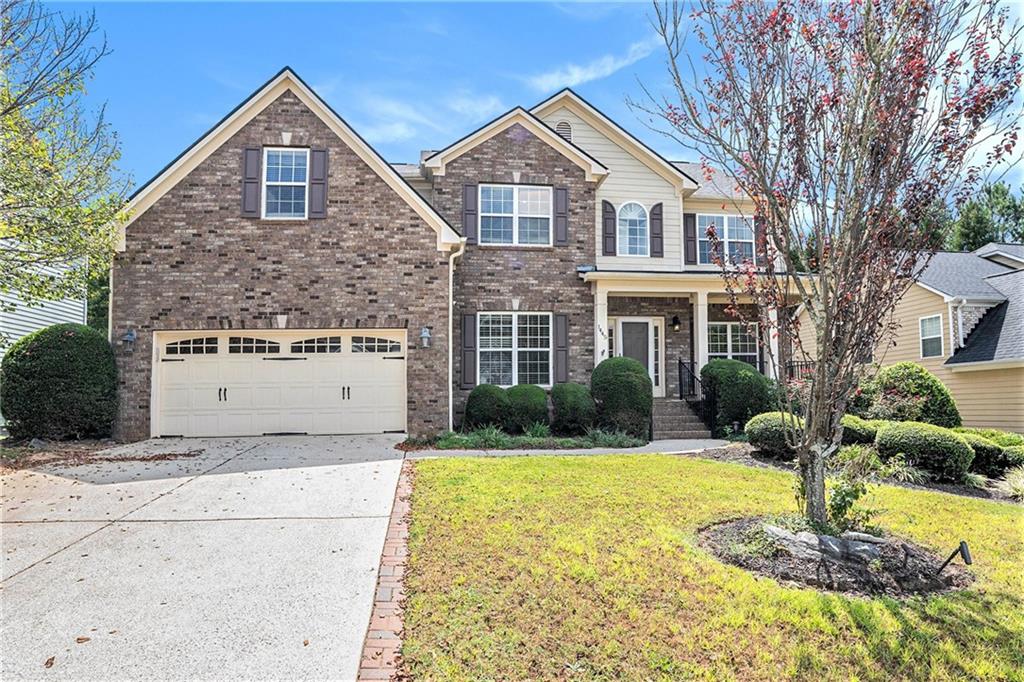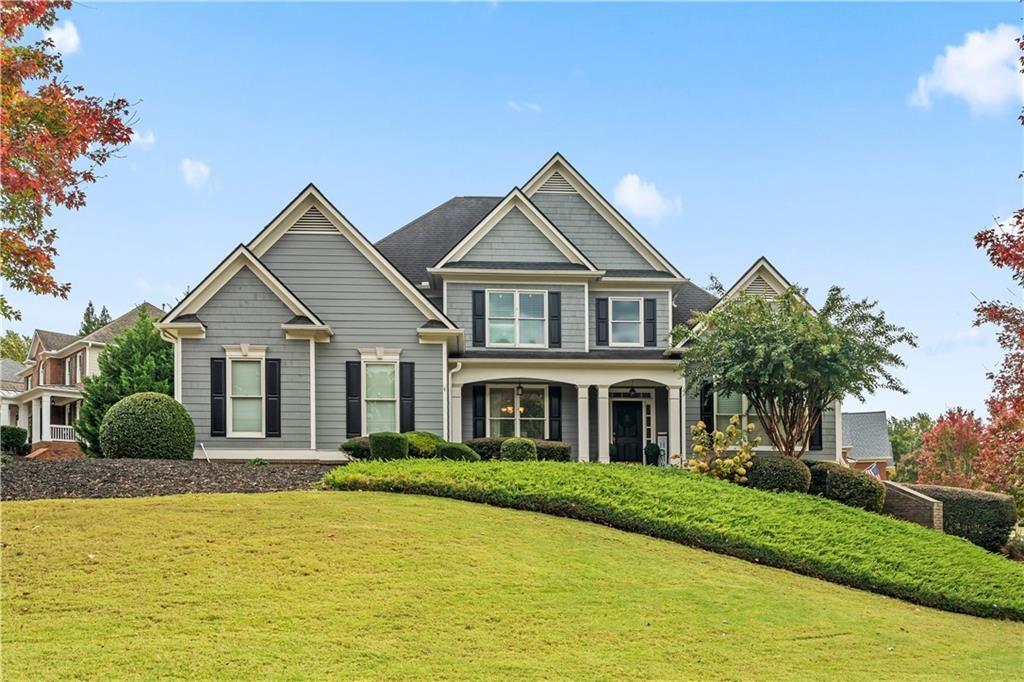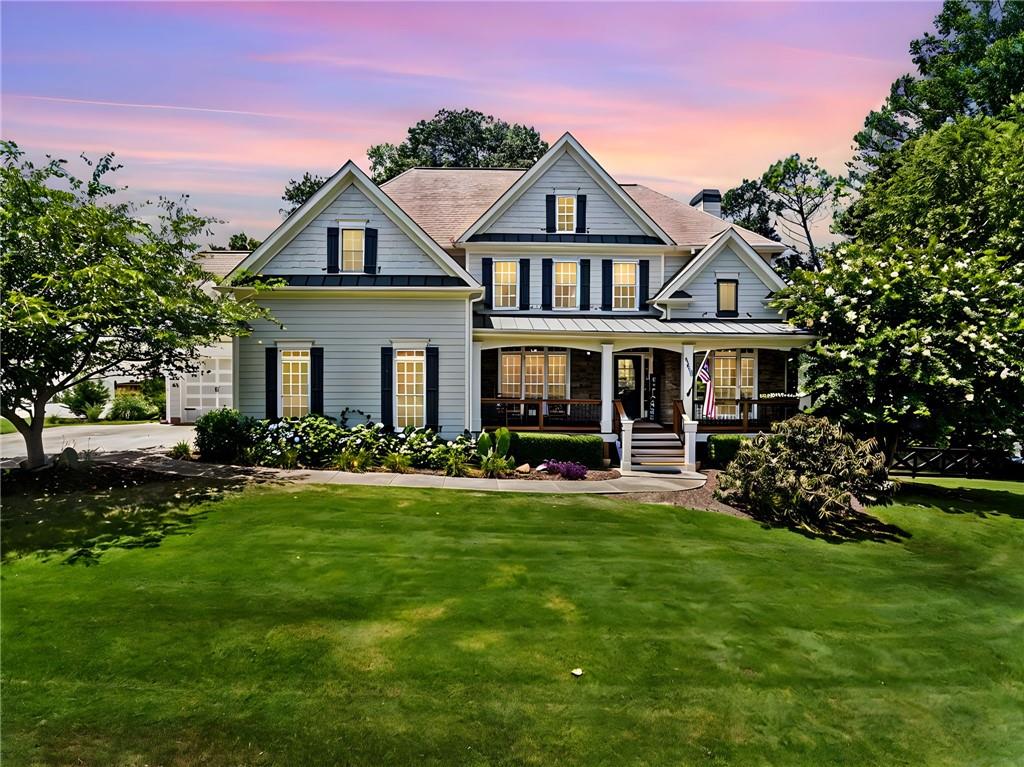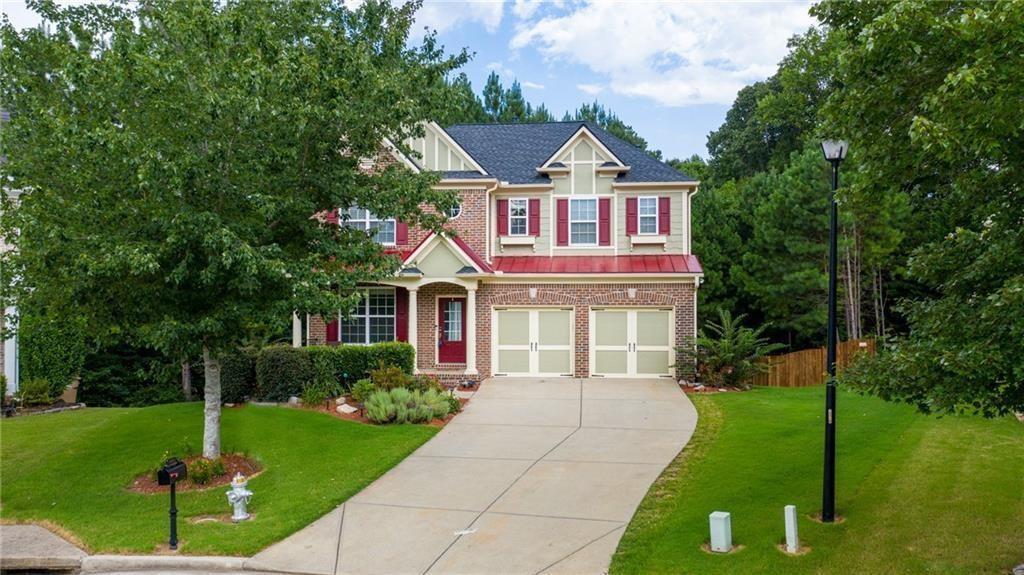1250 Crestbrook Drive Cumming GA 30040, MLS# 391787881
Cumming, GA 30040
- 6Beds
- 4Full Baths
- N/AHalf Baths
- N/A SqFt
- 2004Year Built
- 0.21Acres
- MLS# 391787881
- Residential
- Single Family Residence
- Active
- Approx Time on Market3 months, 26 days
- AreaN/A
- CountyForsyth - GA
- Subdivision Highlands At Sawnee Mountain
Overview
Welcome to 1250 Crestbrook Drive, a stunning brick front home that is beautifully decorated in the highly desirable Highlands at Sawnee Mountain neighborhood. This home is located less than one mile from the new Cumming City Center and the greenway walking trail. This home is also located just minutes from the new Alliance Academy. The main level features upgraded hardwoods throughout. The kitchen boast a gas cook top, double ovens, and newer appliances. The kitchen overlooks a spacious family room with fireplace and separate breakfast area. As you enter the home you are welcomed into a two story grand foyer that is open to the formal living room and dining room. The main level offers a secondary bedroom with an ensuite bath. The grand primary suite is on the upper level with a large primary bath with double vanity, separate tub and shower with tile. The upstairs has three additional bedrooms, a media room/play room and a newly updated bath. The full finished basement has a full bar, equipped with beverage fridge and sink. Plenty of space for game tables, and a custom board game closet to store all of your games. This basement has a full bedroom and full bath. This is an entertainers delight. The backyard is private and fenced and has a large upper deck off the kitchen. There are so many upgrades in this home. Newer roof, newer AC, new paint, side entry garage. For those that work from home, this home has upgraded top of line internet cables and super high speed internet. This is a must see, Location, Location, Location!!! Best Forsyth schools, close to shopping, restaurants, entertainment and the Greenway.
Association Fees / Info
Hoa: Yes
Hoa Fees Frequency: Annually
Hoa Fees: 600
Community Features: Homeowners Assoc, Near Schools, Near Shopping, Near Trails/Greenway, Pickleball, Playground, Pool, Restaurant, Sidewalks, Street Lights, Tennis Court(s)
Hoa Fees Frequency: Annually
Association Fee Includes: Maintenance Grounds, Swim, Tennis
Bathroom Info
Main Bathroom Level: 1
Total Baths: 4.00
Fullbaths: 4
Room Bedroom Features: Oversized Master, Sitting Room
Bedroom Info
Beds: 6
Building Info
Habitable Residence: Yes
Business Info
Equipment: Home Theater
Exterior Features
Fence: Back Yard, Fenced
Patio and Porch: Deck
Exterior Features: Private Yard
Road Surface Type: Asphalt
Pool Private: No
County: Forsyth - GA
Acres: 0.21
Pool Desc: None
Fees / Restrictions
Financial
Original Price: $729,900
Owner Financing: Yes
Garage / Parking
Parking Features: Attached, Garage, Garage Door Opener, Garage Faces Side, Level Driveway
Green / Env Info
Green Energy Generation: None
Handicap
Accessibility Features: None
Interior Features
Security Ftr: Security System Owned, Smoke Detector(s)
Fireplace Features: Factory Built, Family Room, Gas Log, Gas Starter
Levels: Three Or More
Appliances: Dishwasher, Disposal, Double Oven, Gas Cooktop, Gas Water Heater, Microwave
Laundry Features: Laundry Room, Main Level
Interior Features: Crown Molding, Disappearing Attic Stairs, Entrance Foyer 2 Story, High Ceilings 9 ft Lower, High Ceilings 9 ft Main, High Speed Internet, Tray Ceiling(s), Walk-In Closet(s), Wet Bar
Flooring: Carpet, Ceramic Tile, Hardwood
Spa Features: None
Lot Info
Lot Size Source: Public Records
Lot Features: Back Yard, Front Yard, Landscaped, Level, Private
Lot Size: x 100
Misc
Property Attached: No
Home Warranty: Yes
Open House
Other
Other Structures: None
Property Info
Construction Materials: Brick Front, Cement Siding
Year Built: 2,004
Builders Name: none
Property Condition: Resale
Roof: Shingle
Property Type: Residential Detached
Style: Traditional
Rental Info
Land Lease: Yes
Room Info
Kitchen Features: Breakfast Bar, Cabinets Stain, Kitchen Island, Pantry Walk-In, Stone Counters, View to Family Room
Room Master Bathroom Features: Double Vanity,Separate His/Hers,Separate Tub/Showe
Room Dining Room Features: Separate Dining Room
Special Features
Green Features: None
Special Listing Conditions: None
Special Circumstances: None
Sqft Info
Building Area Total: 4062
Building Area Source: Public Records
Tax Info
Tax Amount Annual: 4705
Tax Year: 2,023
Tax Parcel Letter: 100-000-308
Unit Info
Utilities / Hvac
Cool System: Ceiling Fan(s), Central Air, Electric
Electric: 110 Volts
Heating: Central
Utilities: Cable Available, Electricity Available, Natural Gas Available, Sewer Available, Underground Utilities
Sewer: Public Sewer
Waterfront / Water
Water Body Name: None
Water Source: Public
Waterfront Features: None
Directions
400 North to exit 15, go left through downtown Cumming to left on Crestbrook DriveListing Provided courtesy of Ben Ray And Associates, Inc.
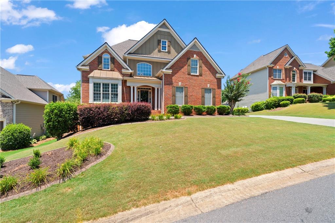
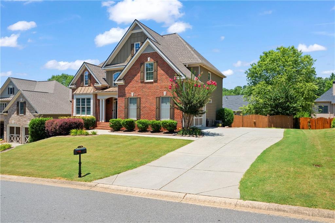
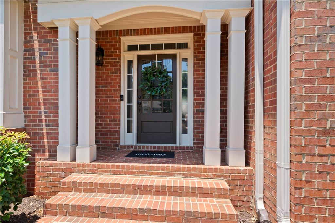
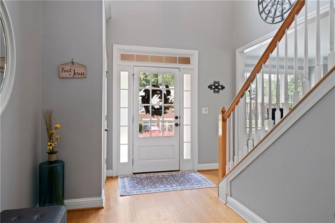
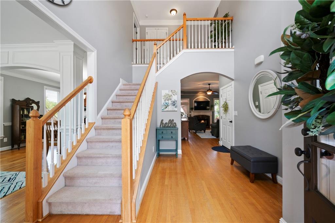
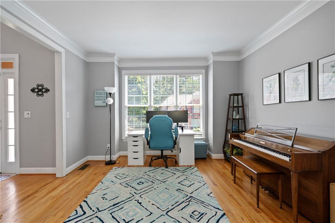
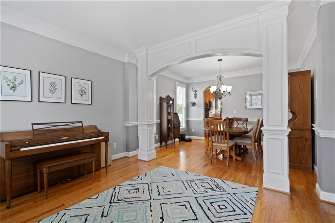
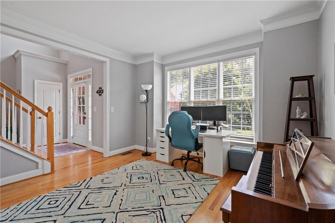
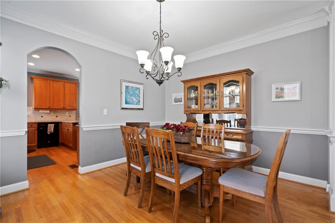
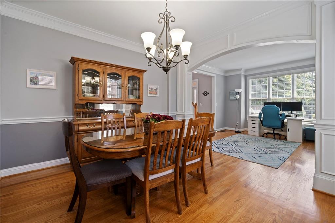
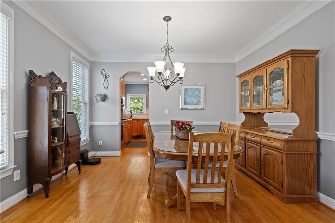
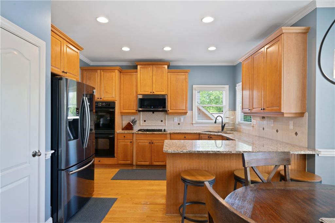
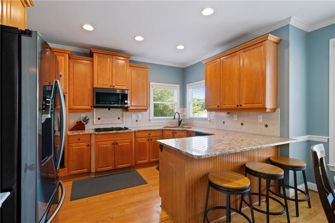
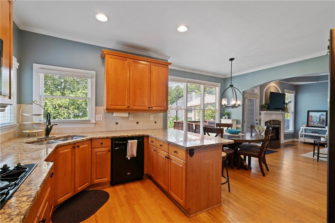
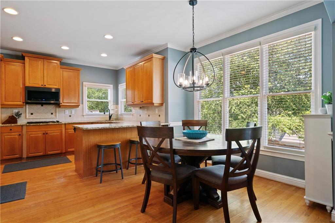
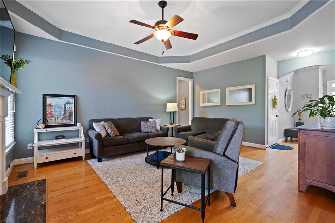
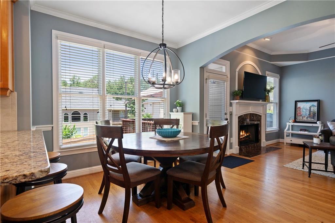
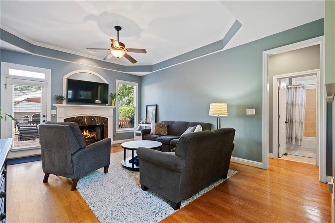
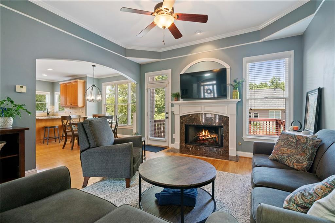
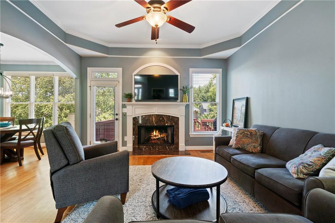
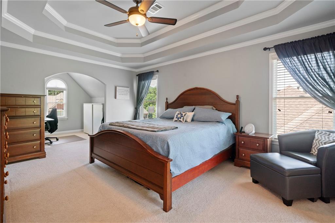

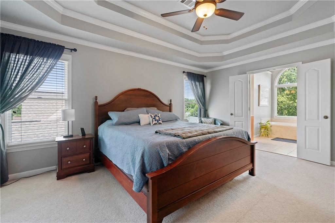
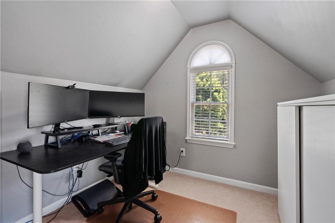
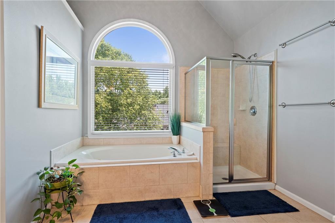
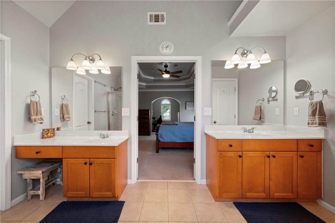
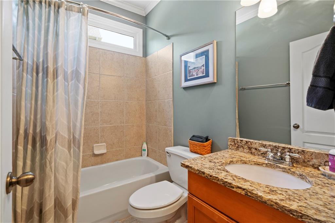
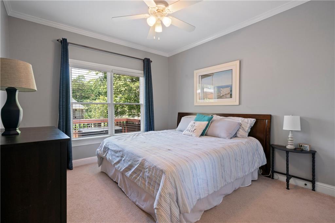
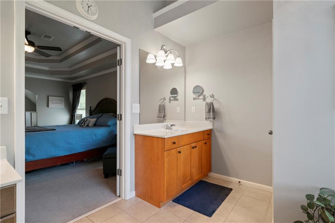
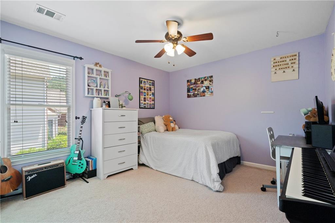
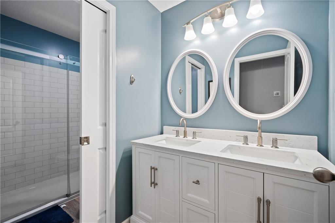
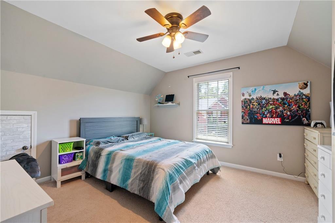
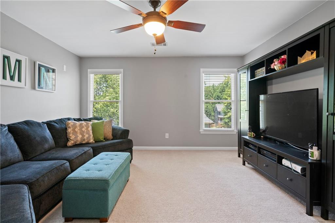
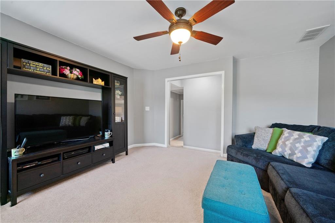
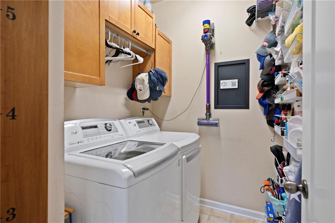
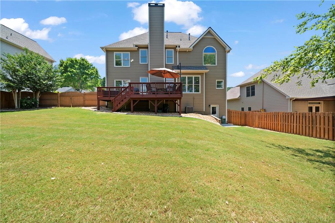
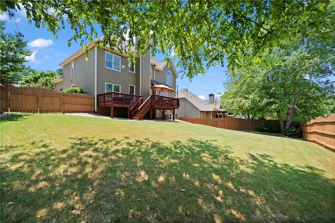
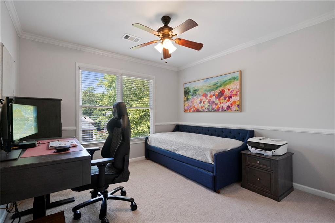
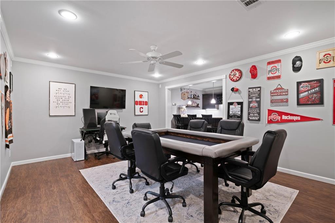
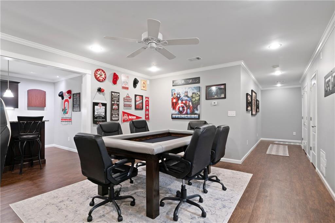
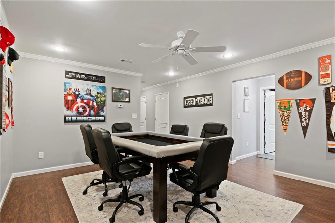
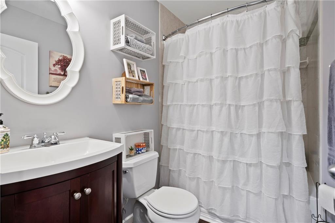
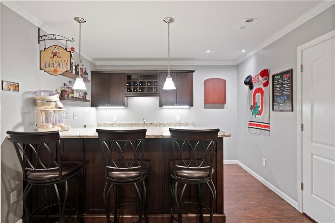
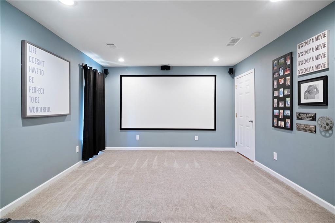
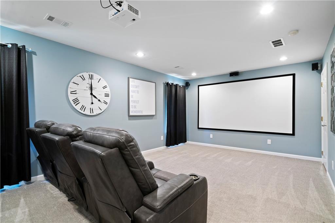
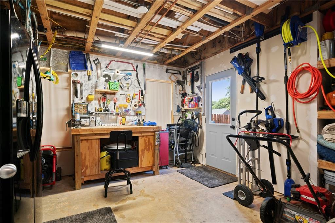
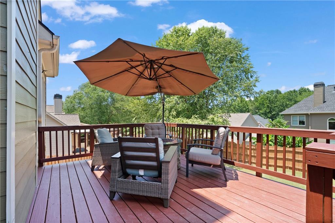
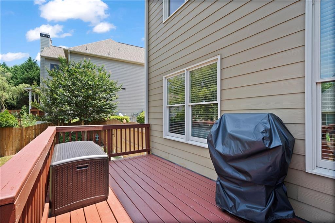
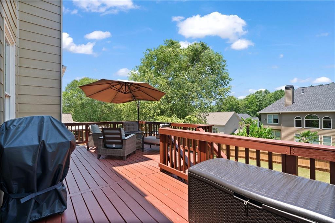
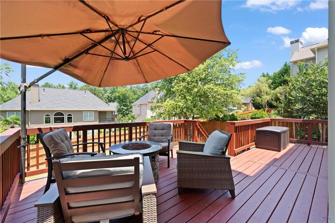
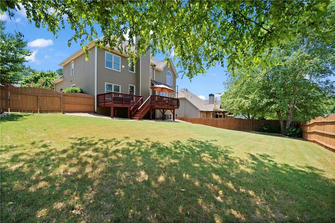
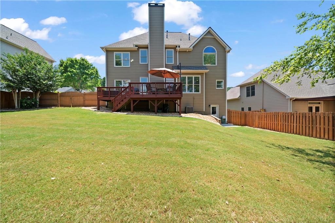
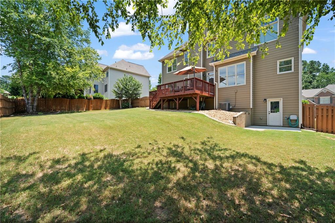
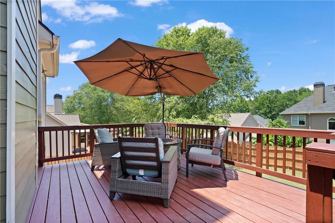
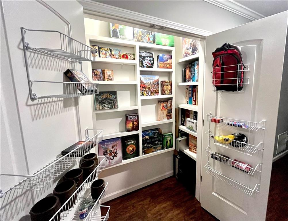
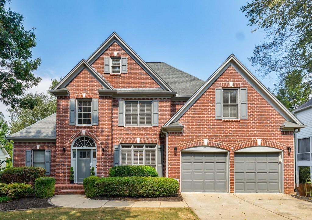
 MLS# 406167589
MLS# 406167589 