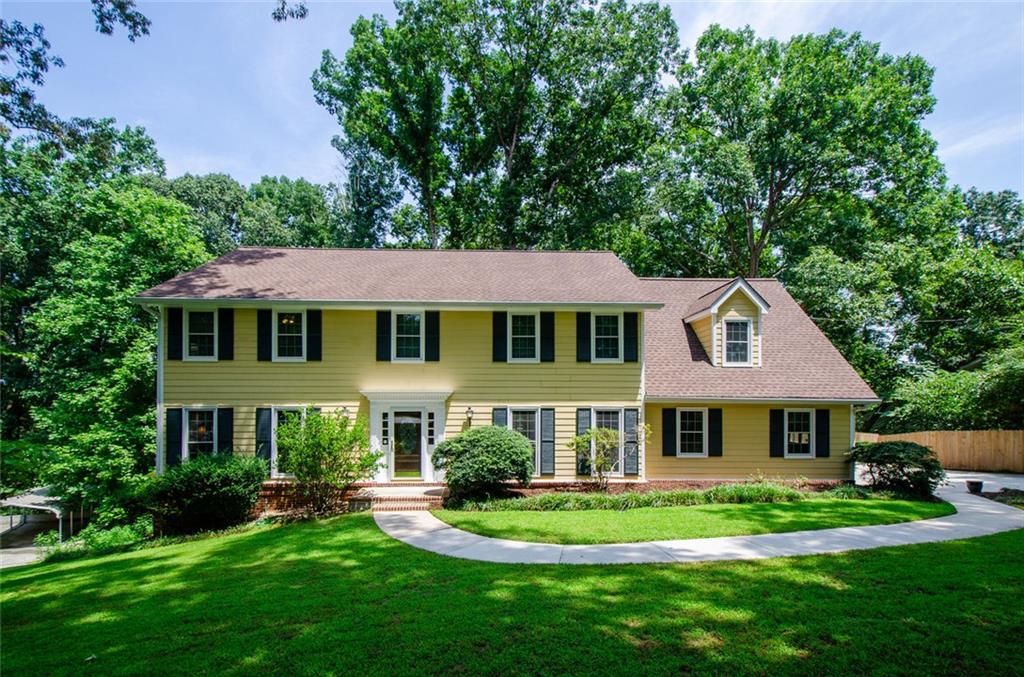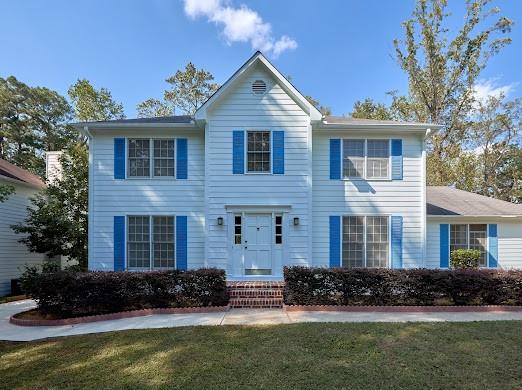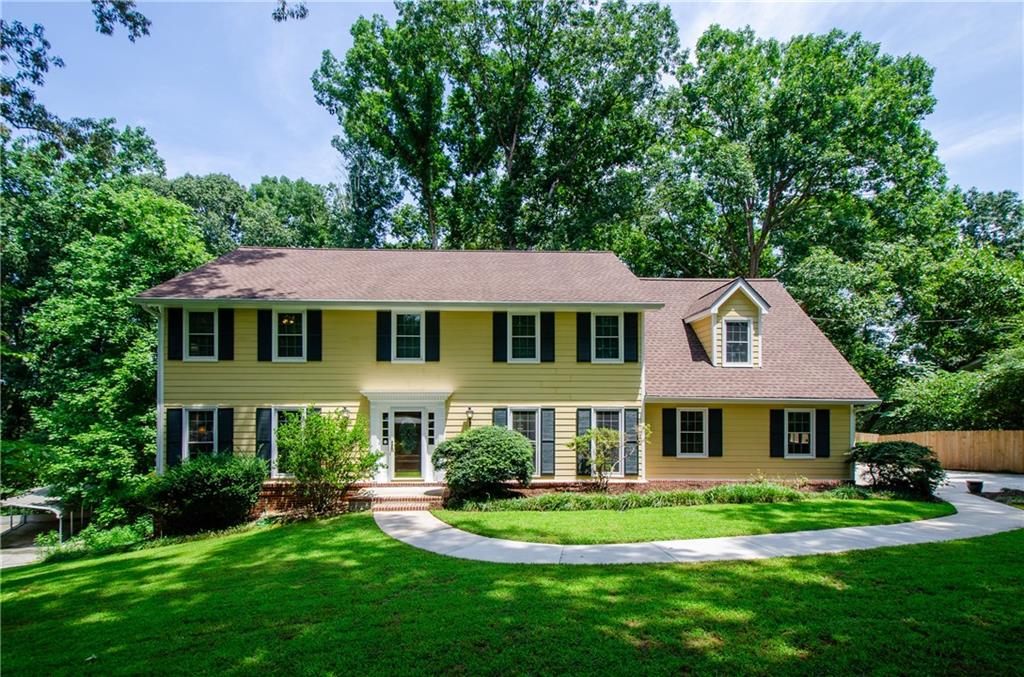1262 Melton Drive Lilburn GA 30047, MLS# 408023141
Lilburn, GA 30047
- 5Beds
- 3Full Baths
- 1Half Baths
- N/A SqFt
- 1984Year Built
- 0.41Acres
- MLS# 408023141
- Residential
- Single Family Residence
- Active
- Approx Time on Market24 days
- AreaN/A
- CountyGwinnett - GA
- Subdivision Brookwood Laurel
Overview
***Buyer Incentive: Buyers to receive a $10,000 incentive to use any way they want, if under contract by November 15th, 2024*** Welcome to your new home nestled in the Brookwood School District, boasting a spacious yard that opens up to serene woods and a tranquil stream. Step inside to find hardwood floors throughout the main level, complete with a formal dining room, a versatile living room (currently utilized as an office), and a kitchen featuring an updated backsplash and stainless-steel appliances. Upstairs, discover four bedrooms and two full bathrooms, including a sizable secondary bedroom with a separate sitting area - perfect for a home office or relaxation space.Additionally, a separate apartment adjacent to the garage provides endless possibilities - ideal for accommodating parents, creating a home office, hosting guests, or even generating rental income. Outside, enjoy the above-ground pool surrounded by a spacious deck and maintained grounds that bloom beautifully in the warmer seasons. Don't miss out on all this incredible value at such an affordable price point. Your new dream home awaits!
Association Fees / Info
Hoa: No
Community Features: Near Schools, Near Shopping
Bathroom Info
Main Bathroom Level: 1
Halfbaths: 1
Total Baths: 4.00
Fullbaths: 3
Room Bedroom Features: In-Law Floorplan
Bedroom Info
Beds: 5
Building Info
Habitable Residence: No
Business Info
Equipment: Satellite Dish
Exterior Features
Fence: None
Patio and Porch: Deck
Exterior Features: Rain Gutters
Road Surface Type: Paved
Pool Private: No
County: Gwinnett - GA
Acres: 0.41
Pool Desc: Above Ground
Fees / Restrictions
Financial
Original Price: $460,000
Owner Financing: No
Garage / Parking
Parking Features: Garage Faces Side, Level Driveway
Green / Env Info
Green Energy Generation: None
Handicap
Accessibility Features: None
Interior Features
Security Ftr: Smoke Detector(s)
Fireplace Features: Family Room, Gas Starter
Levels: Two
Appliances: Dishwasher, Gas Range, Gas Water Heater, Microwave, Self Cleaning Oven
Laundry Features: Laundry Room
Interior Features: Crown Molding, Disappearing Attic Stairs, Double Vanity, Entrance Foyer, High Speed Internet, Low Flow Plumbing Fixtures, Walk-In Closet(s)
Flooring: Ceramic Tile, Hardwood, Vinyl
Spa Features: None
Lot Info
Lot Size Source: Public Records
Lot Features: Front Yard, Landscaped, Level
Lot Size: x 96
Misc
Property Attached: No
Home Warranty: No
Open House
Other
Other Structures: None
Property Info
Construction Materials: Brick Front, HardiPlank Type
Year Built: 1,984
Property Condition: Resale
Roof: Composition
Property Type: Residential Detached
Style: Traditional
Rental Info
Land Lease: No
Room Info
Kitchen Features: Cabinets Stain, Eat-in Kitchen, Kitchen Island, Other Surface Counters, Pantry, Second Kitchen, Solid Surface Counters
Room Master Bathroom Features: Double Vanity,Shower Only
Room Dining Room Features: Separate Dining Room
Special Features
Green Features: Appliances, Windows
Special Listing Conditions: None
Special Circumstances: None
Sqft Info
Building Area Total: 2636
Building Area Source: Public Records
Tax Info
Tax Amount Annual: 4477
Tax Year: 2,023
Tax Parcel Letter: R5010-042
Unit Info
Utilities / Hvac
Cool System: Ceiling Fan(s), Central Air, Electric
Electric: 110 Volts
Heating: Central, Forced Air, Natural Gas
Utilities: Cable Available, Electricity Available, Natural Gas Available, Phone Available, Underground Utilities, Water Available
Sewer: Septic Tank
Waterfront / Water
Water Body Name: None
Water Source: Public
Waterfront Features: None
Directions
GPSListing Provided courtesy of Atlanta Communities
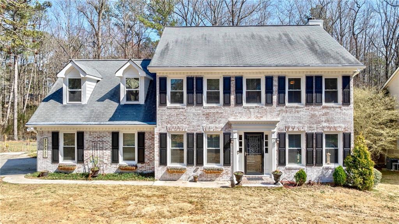
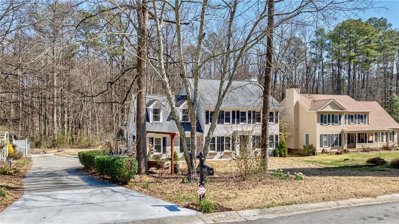
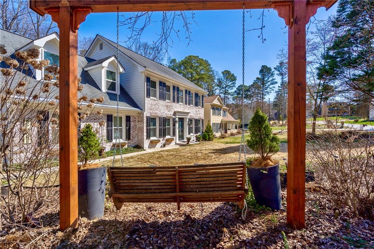
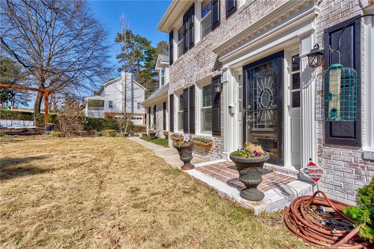
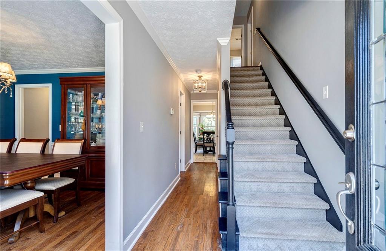
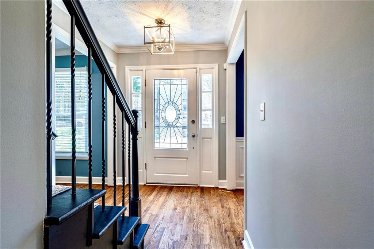
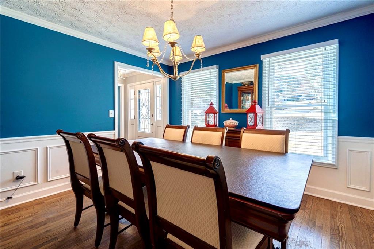
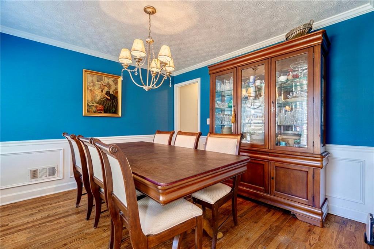
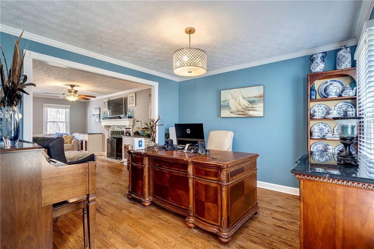
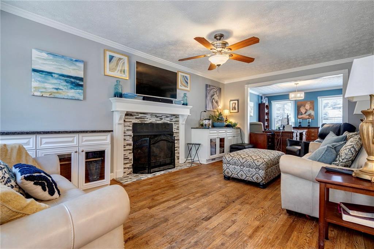
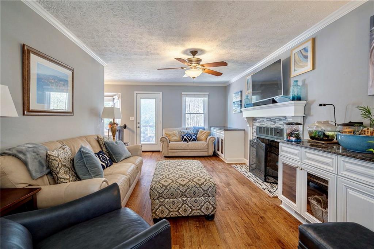
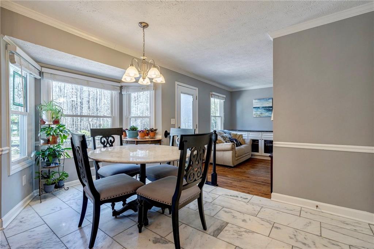
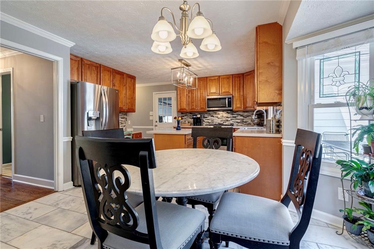
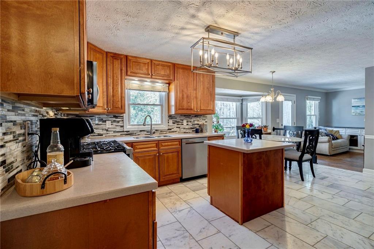
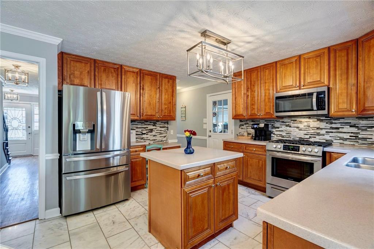
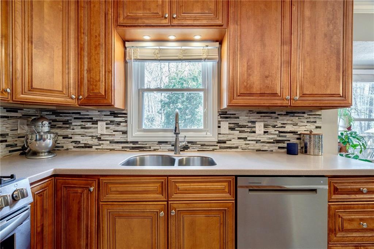
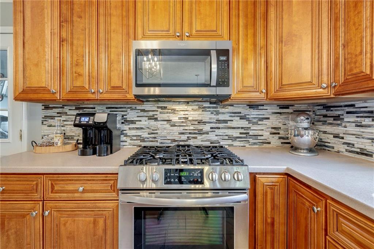
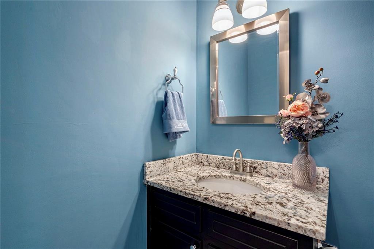
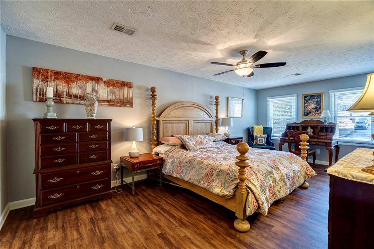
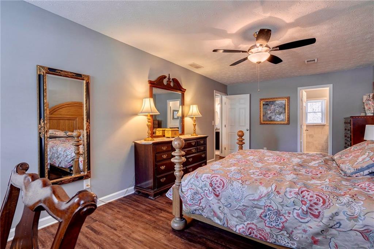
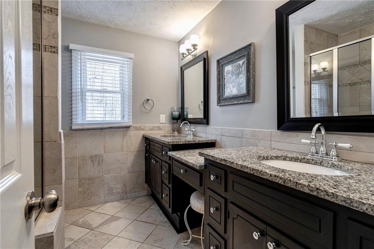
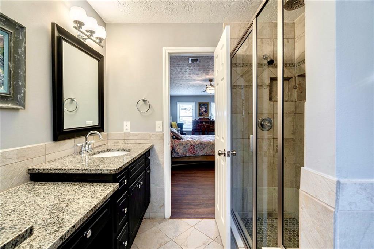
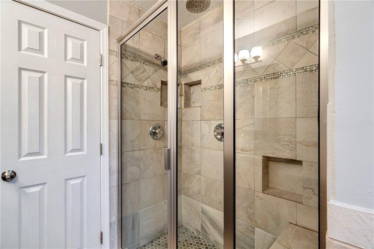
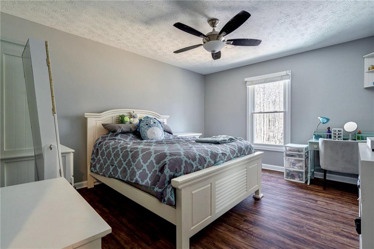
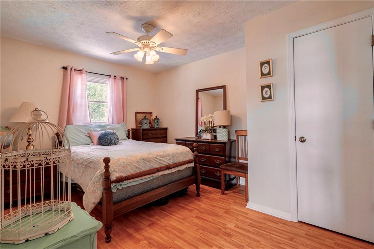
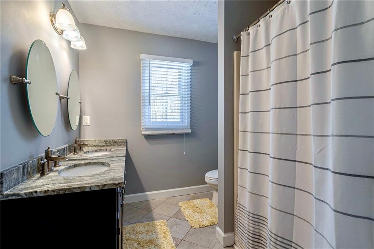
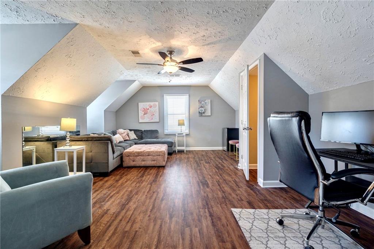
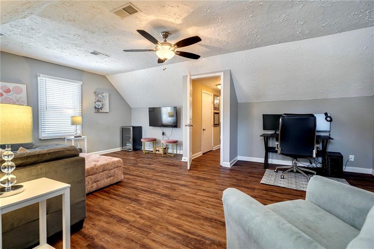
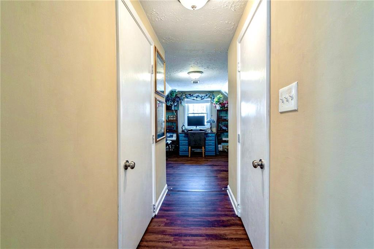
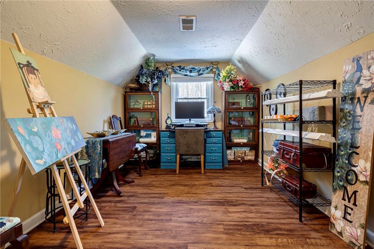
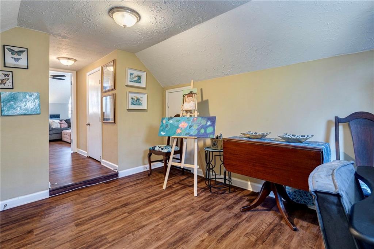
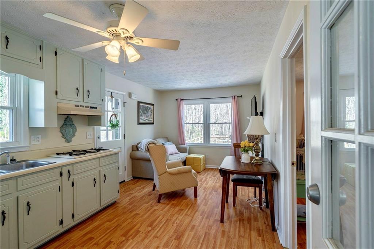
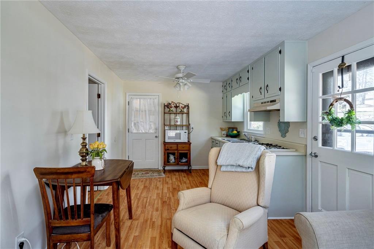
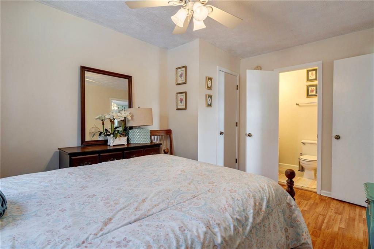
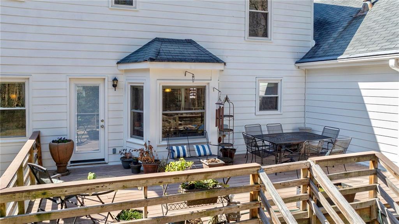
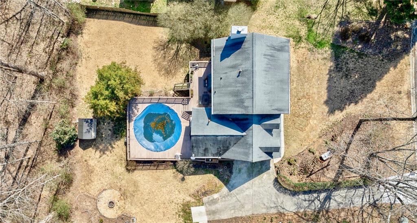

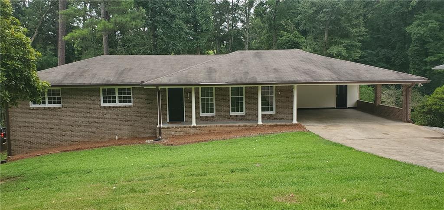
 MLS# 409366056
MLS# 409366056 