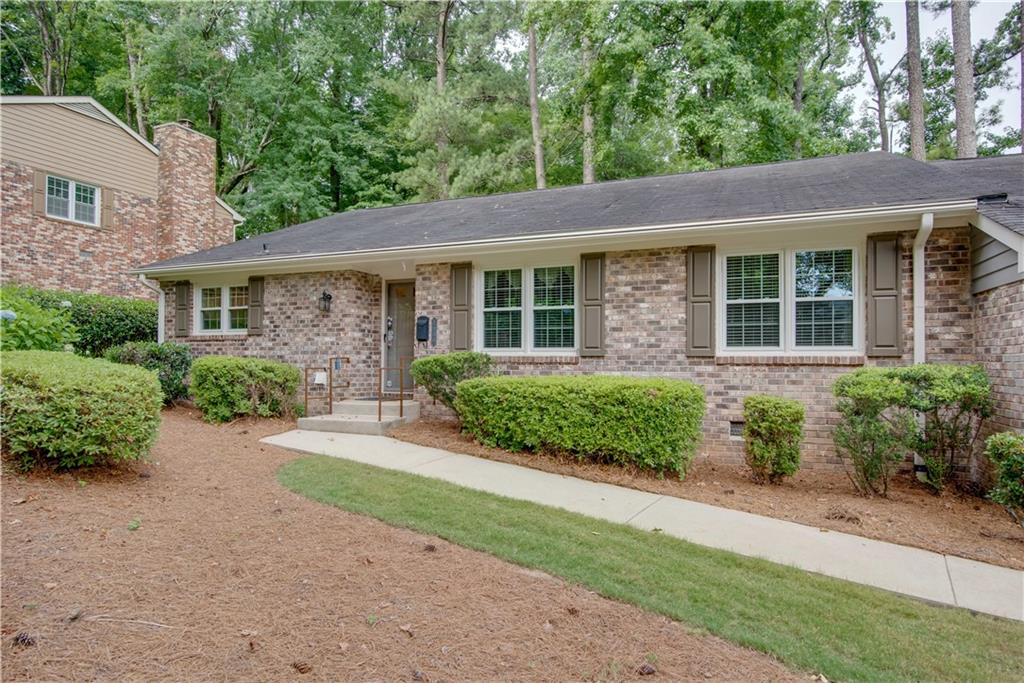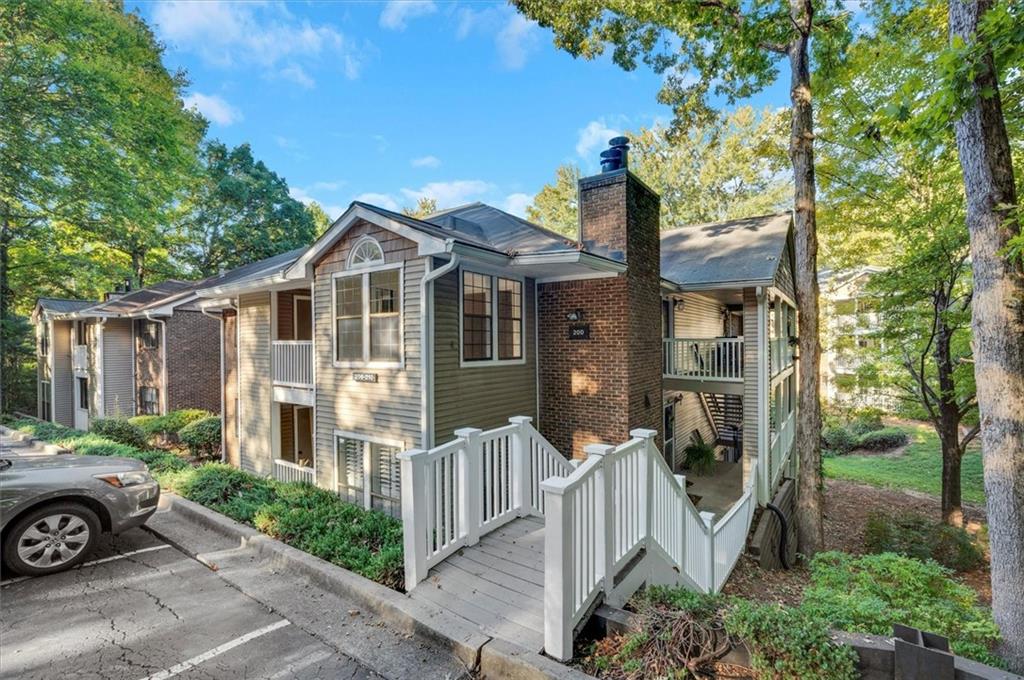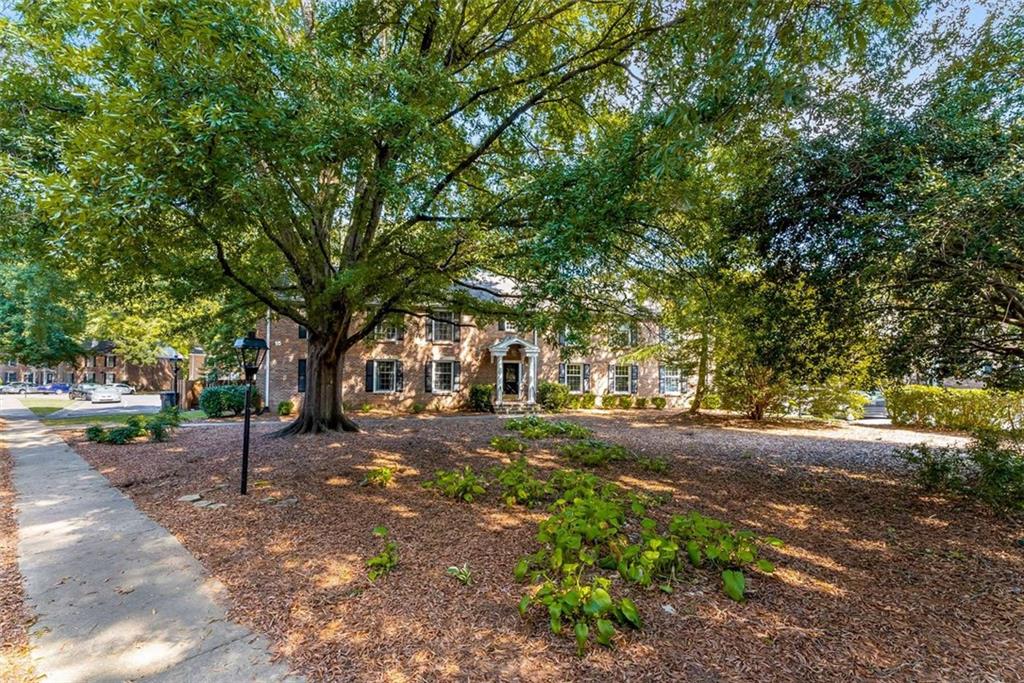1274 Weatherstone Drive Atlanta GA 30324, MLS# 409358400
Atlanta, GA 30324
- 2Beds
- 2Full Baths
- N/AHalf Baths
- N/A SqFt
- 1985Year Built
- 0.20Acres
- MLS# 409358400
- Residential
- Condominium
- Active
- Approx Time on Market7 days
- AreaN/A
- CountyDekalb - GA
- Subdivision Weatherstone
Overview
Spacious, affordable 2-bed, 2-bath condo in the heart of Atlanta! Each bedroom has its own ensuite bath and walk-in closet. The kitchen opens to the dining area and living room, leading to a large, private covered patio perfect for outdoor relaxation. Freshly painted with refreshed bathrooms, this home is move-in ready with vinyl floors throughout. Conveniently located minutes from Emory, Virginia-Highland, CDC, and with easy access to highways, this condo offers prime accessibility. Plus, enjoy the community pool and peaceful Oldcastle Nature Trail right across the street. This is a great opportunity to enjoy comfort and convenience in the Weatherstone community!
Association Fees / Info
Hoa Fees: 390
Hoa: Yes
Hoa Fees Frequency: Monthly
Hoa Fees: 390
Community Features: Homeowners Assoc, Near Public Transport, Near Schools, Near Shopping, Near Trails/Greenway, Pool, Street Lights
Hoa Fees Frequency: Monthly
Association Fee Includes: Maintenance Grounds, Maintenance Structure, Swim, Tennis, Trash, Water
Bathroom Info
Main Bathroom Level: 2
Total Baths: 2.00
Fullbaths: 2
Room Bedroom Features: Master on Main, Roommate Floor Plan, Split Bedroom Plan
Bedroom Info
Beds: 2
Building Info
Habitable Residence: No
Business Info
Equipment: None
Exterior Features
Fence: None
Patio and Porch: Covered, Enclosed, Patio
Exterior Features: None
Road Surface Type: Asphalt
Pool Private: No
County: Dekalb - GA
Acres: 0.20
Pool Desc: In Ground
Fees / Restrictions
Financial
Original Price: $319,000
Owner Financing: No
Garage / Parking
Parking Features: Parking Lot
Green / Env Info
Green Energy Generation: None
Handicap
Accessibility Features: None
Interior Features
Security Ftr: Carbon Monoxide Detector(s), Security System Owned, Smoke Detector(s)
Fireplace Features: Factory Built, Gas Log, Living Room
Levels: One
Appliances: Dishwasher, Disposal, Gas Range, Microwave, Refrigerator
Laundry Features: Common Area, In Hall, Laundry Closet, Main Level
Interior Features: Entrance Foyer, Walk-In Closet(s)
Flooring: Ceramic Tile, Vinyl
Spa Features: None
Lot Info
Lot Size Source: Owner
Lot Features: Other
Misc
Property Attached: Yes
Home Warranty: No
Open House
Other
Other Structures: None
Property Info
Construction Materials: Brick, Brick 3 Sides
Year Built: 1,985
Property Condition: Resale
Roof: Composition, Shingle
Property Type: Residential Attached
Style: Traditional
Rental Info
Land Lease: No
Room Info
Kitchen Features: Breakfast Bar, Cabinets Stain, Eat-in Kitchen, Stone Counters
Room Master Bathroom Features: Tub/Shower Combo
Room Dining Room Features: Open Concept
Special Features
Green Features: None
Special Listing Conditions: None
Special Circumstances: None
Sqft Info
Building Area Total: 1304
Building Area Source: Public Records
Tax Info
Tax Amount Annual: 2647
Tax Year: 2,023
Tax Parcel Letter: 18-106-13-057
Unit Info
Num Units In Community: 129
Utilities / Hvac
Cool System: Ceiling Fan(s), Central Air, Electric
Electric: None
Heating: Central, Forced Air, Natural Gas
Utilities: Cable Available, Electricity Available, Natural Gas Available
Sewer: Public Sewer
Waterfront / Water
Water Body Name: None
Water Source: Public
Waterfront Features: None
Directions
Traveling North on Braricliff, turn left on Briar Vista Terrace, Take 2nd right on Weatherstone Dr, Building follow parking a lot around to building 14. Unit is on the bottom floor.Listing Provided courtesy of Harry Norman Realtors
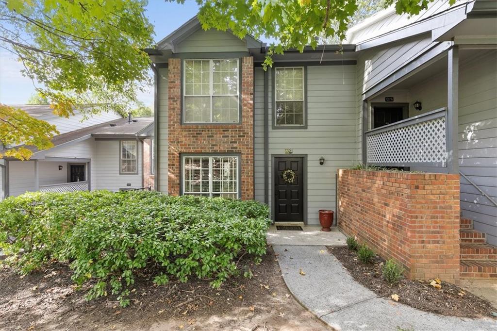
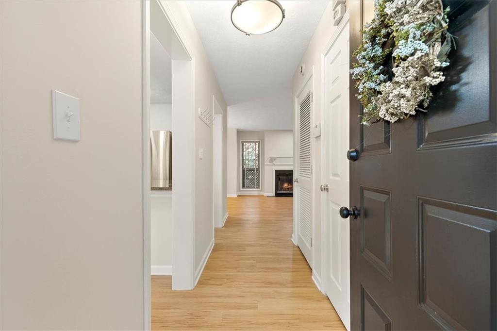
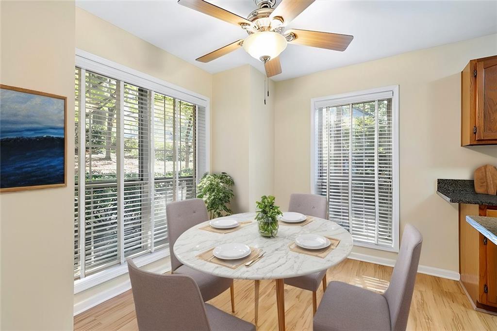
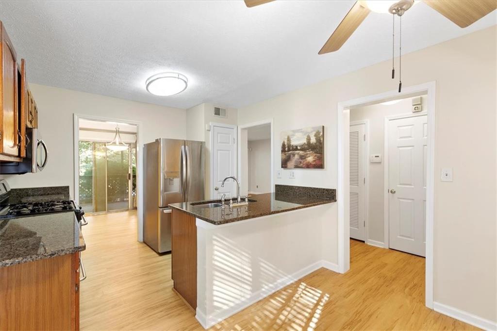
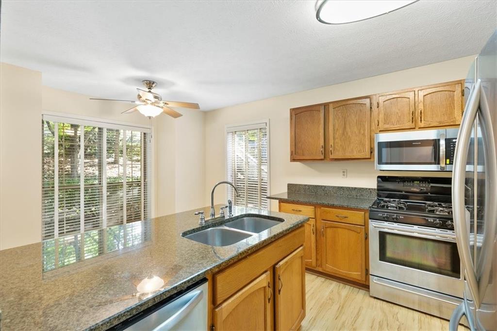
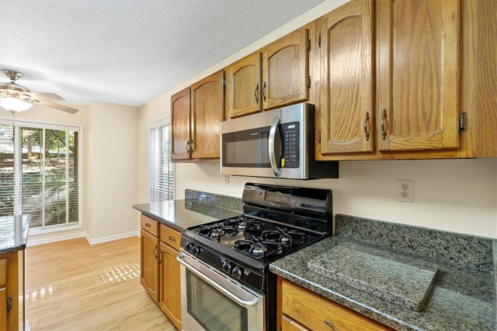
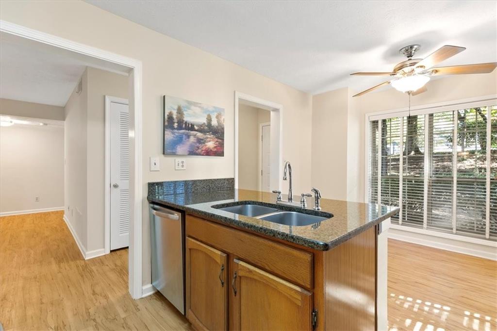
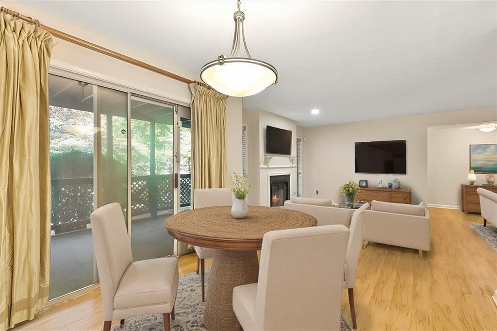
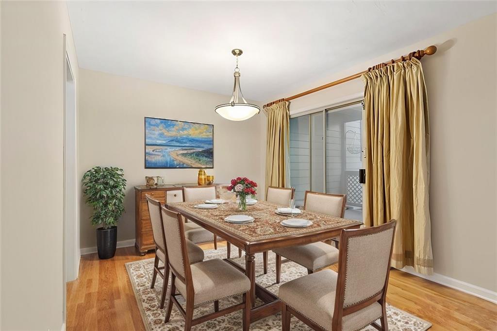
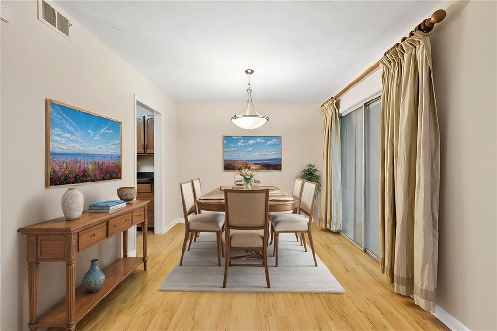
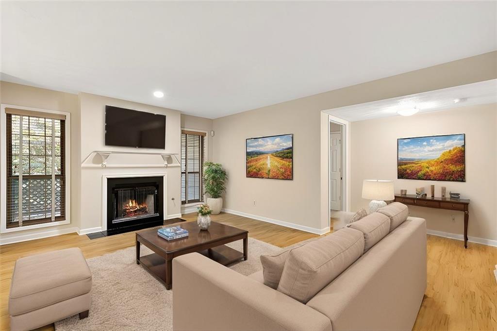
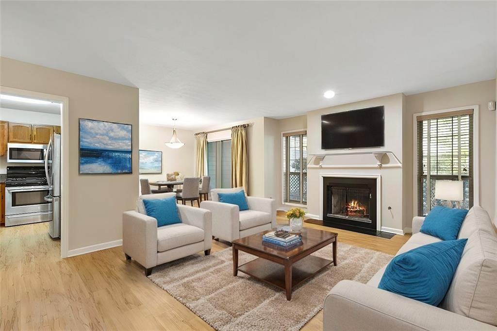
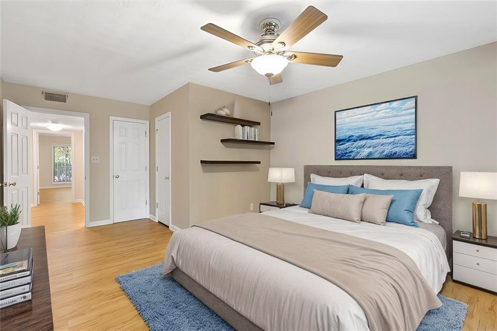
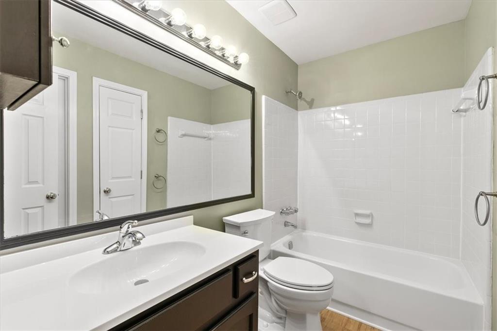
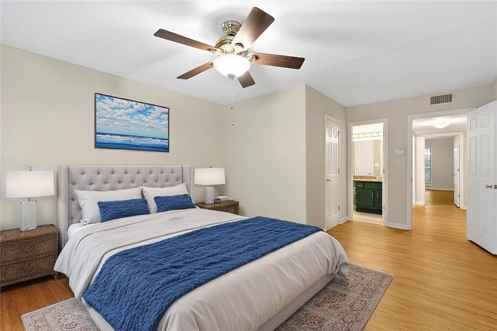
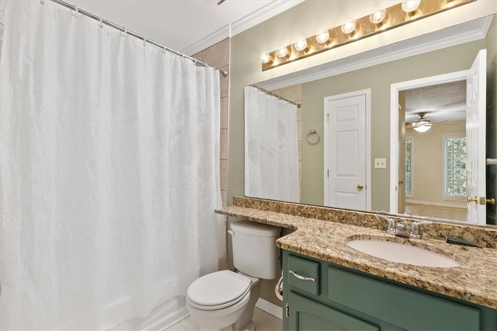
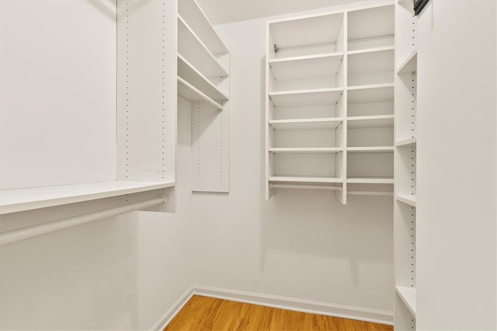
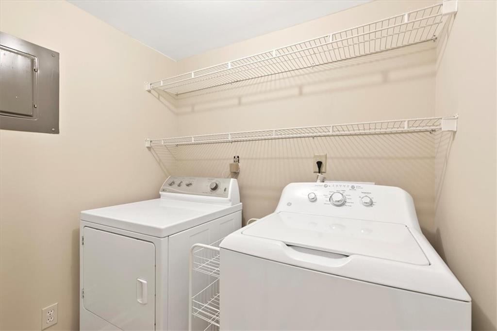
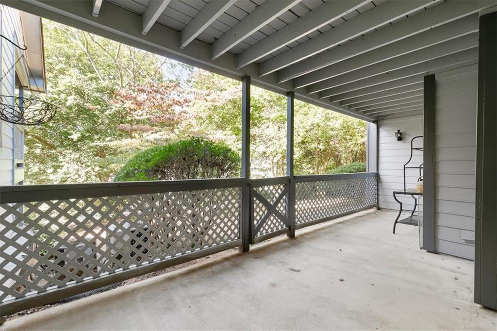
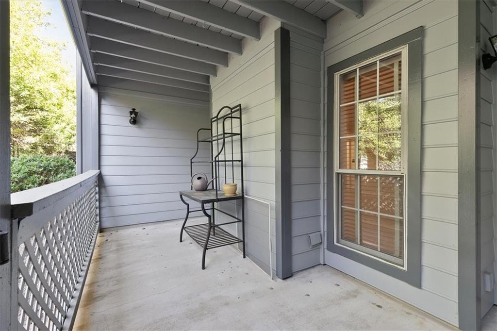
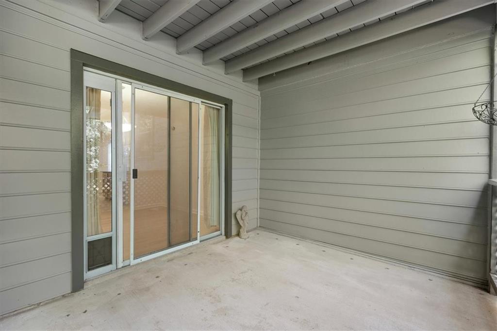

 MLS# 409888510
MLS# 409888510 
