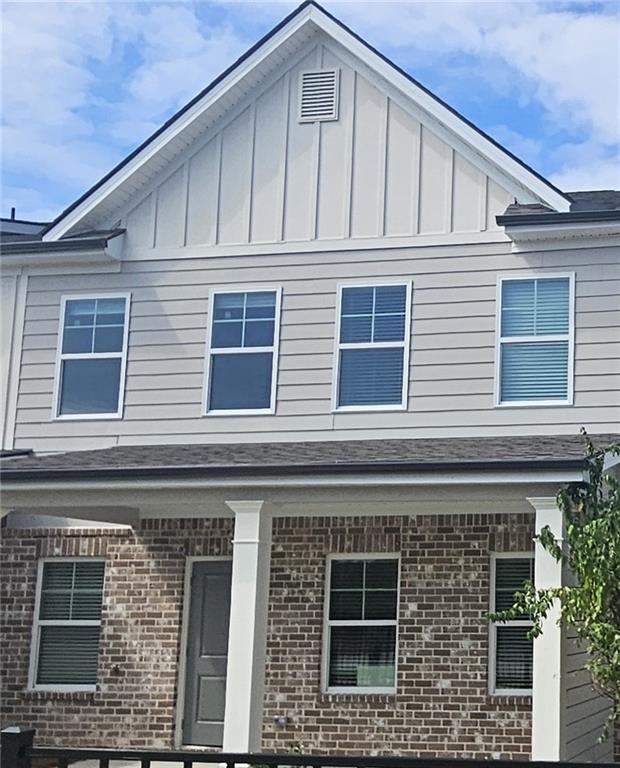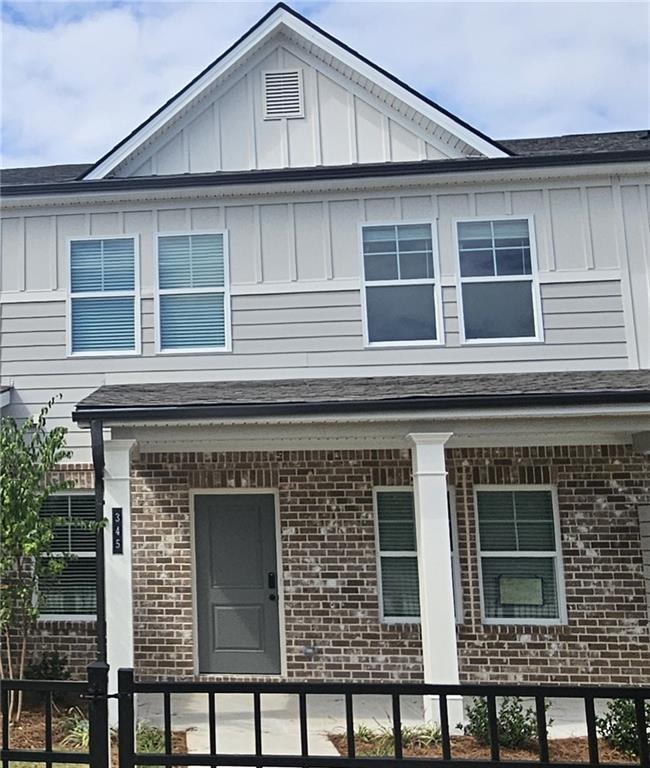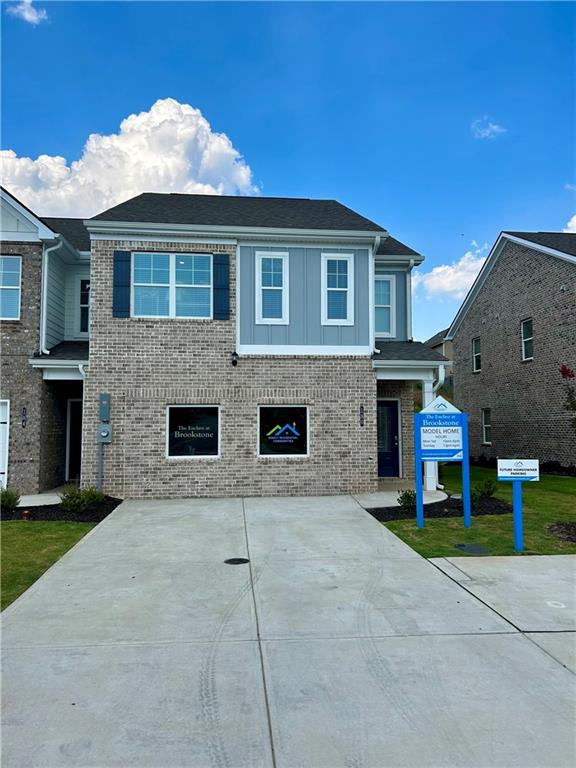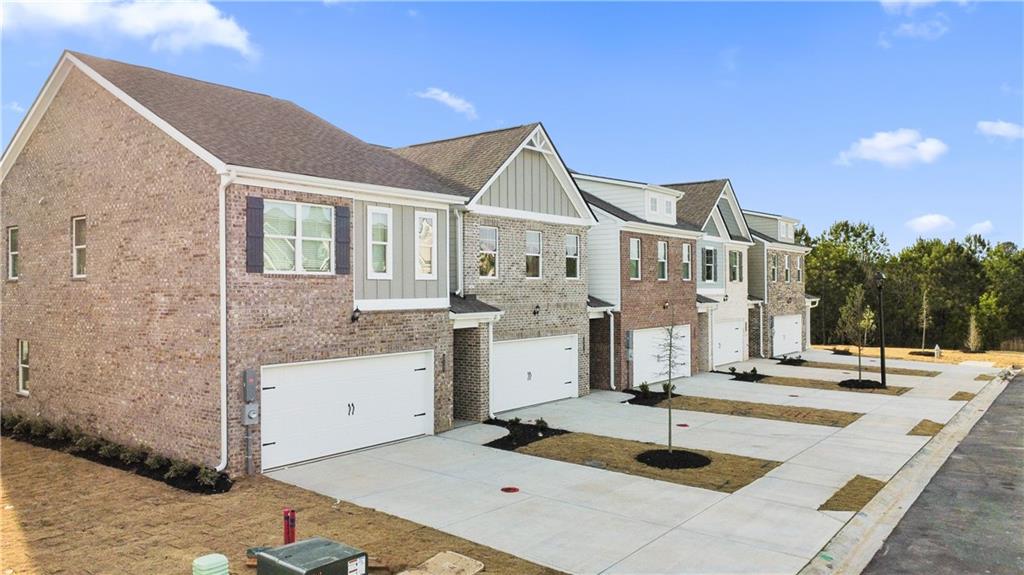128 Belldown Court McDonough GA 30253, MLS# 383544269
Mcdonough, GA 30253
- 3Beds
- 2Full Baths
- 1Half Baths
- N/A SqFt
- 2024Year Built
- 0.13Acres
- MLS# 383544269
- Residential
- Townhouse
- Pending
- Approx Time on Market6 months, 6 days
- AreaN/A
- CountyHenry - GA
- Subdivision The Enclave At Brookstone
Overview
The Lenox floor plan at The Enclave at Brookstone is the townhome of our dreams! Gorgeous hardwoods throughout the main level flow effortlessly to a bright family room with cozy fireplace. The open floor plan gives you easy access to an amazing kitchen stocked with crisp white cabinets, granite countertops, island & upscale recessed lighting! Upstairs you will find a stunning owner's suite with sitting room as well as a large bath which boasts dual vanity, standing shower & spacious walk-in closet! Two additional bedrooms & hall bath with granite counters round out the upper level. Awesome amenities include a playground and BBQ/picnic area! Just minutes to major highways and beautiful McDonough Square, this divine community is meant for you! MOVE IN READY!
Association Fees / Info
Hoa: Yes
Hoa Fees Frequency: Monthly
Hoa Fees: 110
Community Features: Homeowners Assoc, Playground
Hoa Fees Frequency: Annually
Association Fee Includes: Maintenance Grounds, Maintenance Structure
Bathroom Info
Halfbaths: 1
Total Baths: 3.00
Fullbaths: 2
Room Bedroom Features: Oversized Master, Sitting Room
Bedroom Info
Beds: 3
Building Info
Habitable Residence: No
Business Info
Equipment: None
Exterior Features
Fence: None
Patio and Porch: Patio
Exterior Features: Other
Road Surface Type: Paved
Pool Private: No
County: Henry - GA
Acres: 0.13
Pool Desc: None
Fees / Restrictions
Financial
Original Price: $314,900
Owner Financing: No
Garage / Parking
Parking Features: Attached, Driveway, Garage, Garage Faces Front, Kitchen Level, Level Driveway
Green / Env Info
Green Energy Generation: None
Handicap
Accessibility Features: None
Interior Features
Security Ftr: Carbon Monoxide Detector(s), Smoke Detector(s)
Fireplace Features: Family Room
Levels: Two
Appliances: Dishwasher, Electric Range, Microwave
Laundry Features: In Hall, Laundry Room, Upper Level
Interior Features: Double Vanity, Entrance Foyer, High Ceilings 9 ft Lower, Walk-In Closet(s), Other
Flooring: Carpet, Laminate, Vinyl
Spa Features: None
Lot Info
Lot Size Source: Builder
Lot Features: Back Yard, Front Yard, Level
Misc
Property Attached: Yes
Home Warranty: Yes
Open House
Other
Other Structures: None
Property Info
Construction Materials: Brick Veneer, HardiPlank Type
Year Built: 2,024
Builders Name: Direct Residential Communities
Property Condition: New Construction
Roof: Composition
Property Type: Residential Attached
Style: Loft, Townhouse, Traditional
Rental Info
Land Lease: No
Room Info
Kitchen Features: Cabinets Other, Kitchen Island, Pantry, Stone Counters, View to Family Room
Room Master Bathroom Features: Double Vanity,Shower Only
Room Dining Room Features: Other
Special Features
Green Features: None
Special Listing Conditions: None
Special Circumstances: None
Sqft Info
Building Area Total: 1817
Building Area Source: Builder
Tax Info
Tax Year: 2,023
Unit Info
Num Units In Community: 8
Utilities / Hvac
Cool System: Ceiling Fan(s), Central Air, Zoned
Electric: 110 Volts, 220 Volts
Heating: Central, Electric, Zoned
Utilities: Electricity Available, Sewer Available, Water Available
Sewer: Public Sewer
Waterfront / Water
Water Body Name: None
Water Source: Public
Waterfront Features: None
Directions
75S TO EXIT 222 (JODECO ROAD). TRAVEL 4.5 MILES AND TURN RIGHT ONTO US-23 S. TRAVEL 1.7 MILES AND COMMUNITY IS ON THE RIGHT.Listing Provided courtesy of Direct Residential Realty, Llc
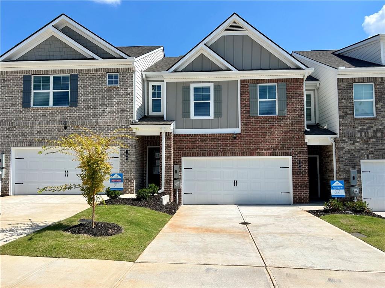
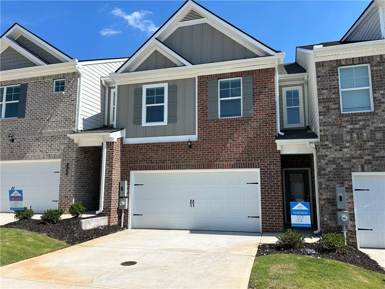
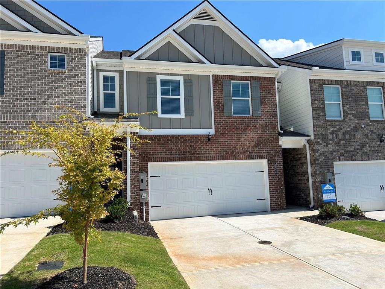
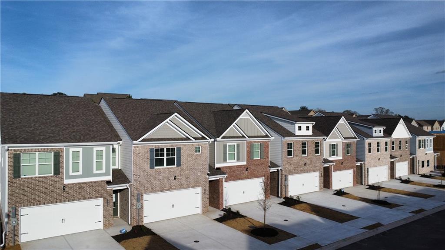
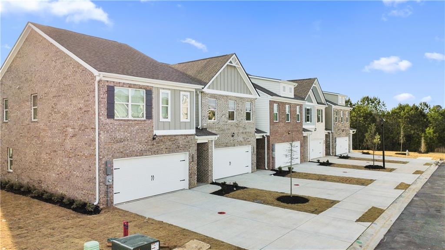
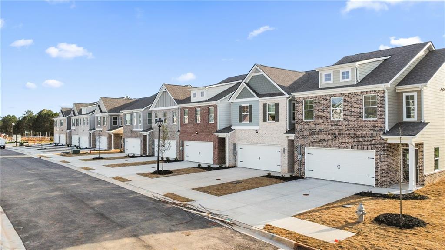
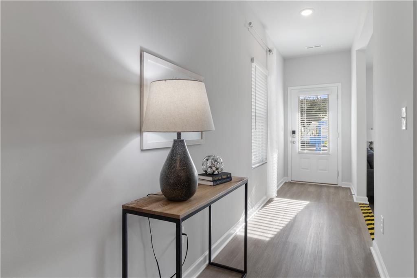
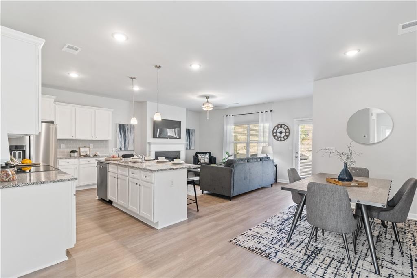
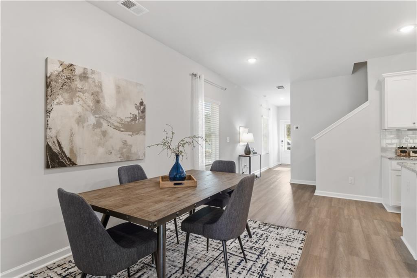
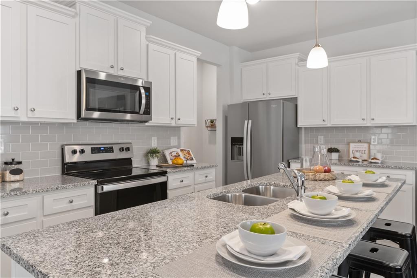
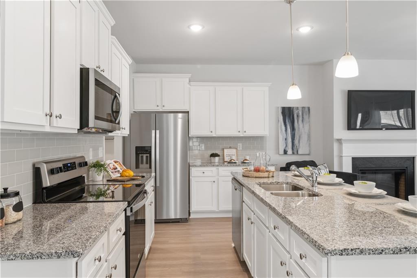
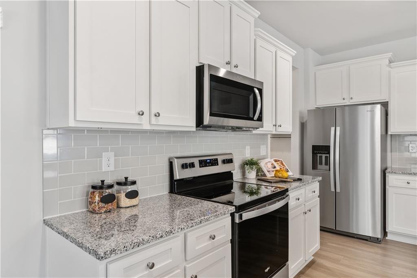
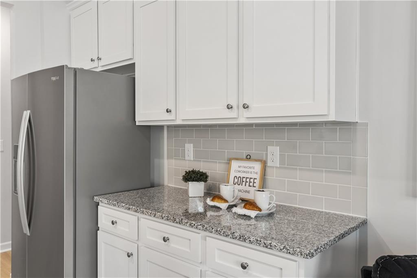
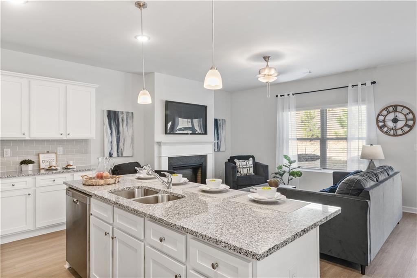
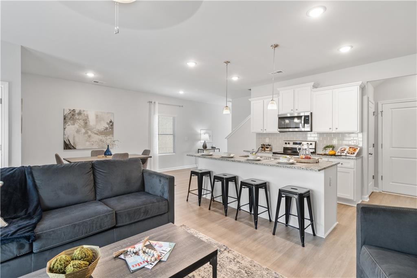
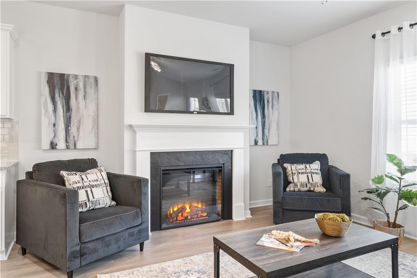
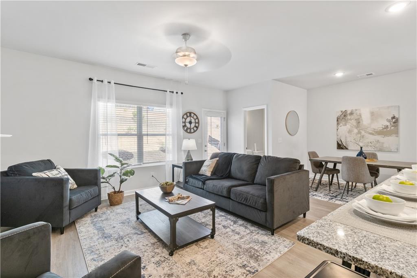
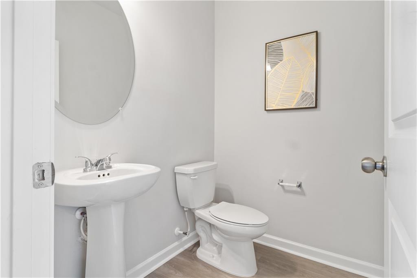
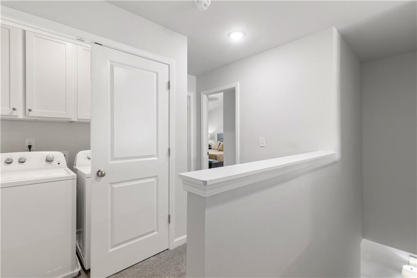
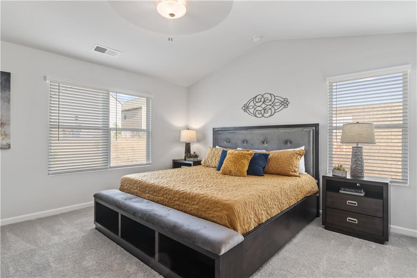
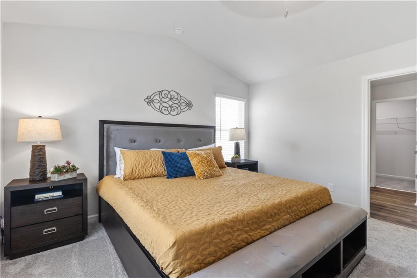
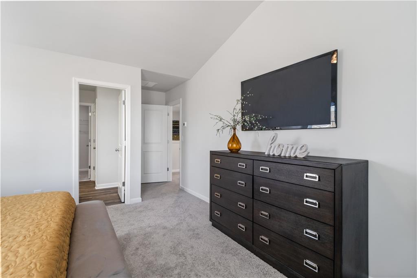
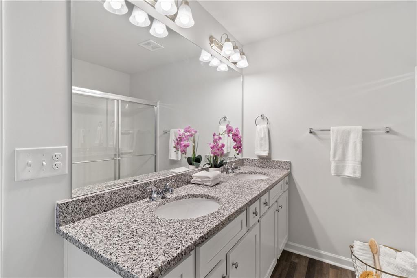
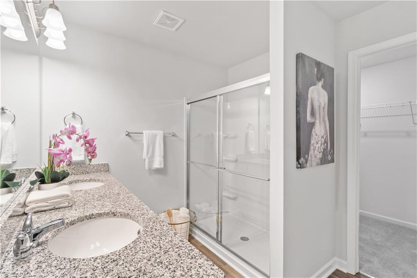
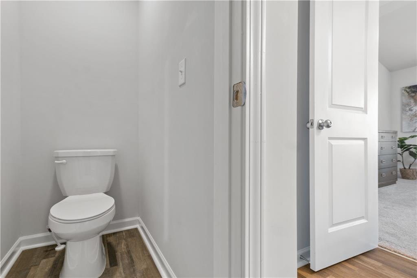
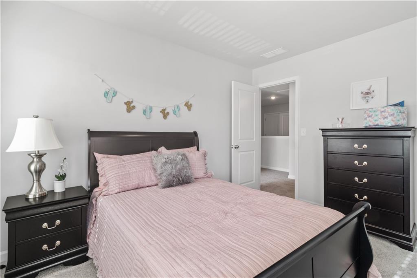
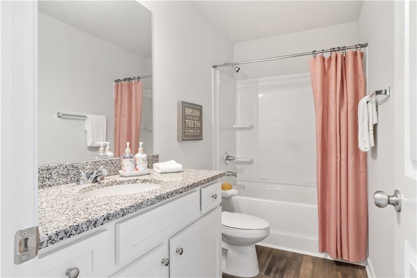
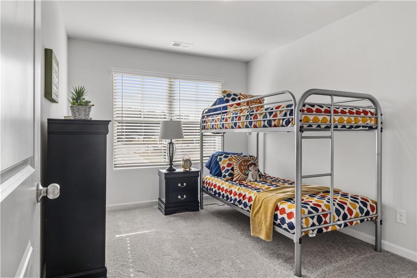
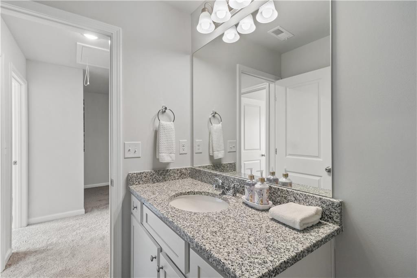
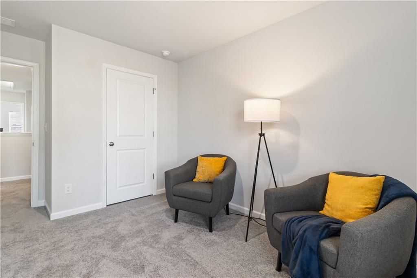
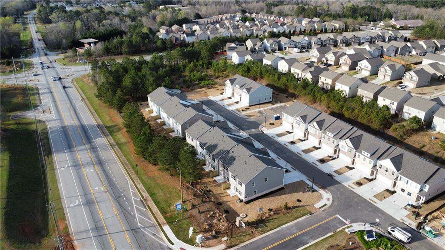

 MLS# 407203742
MLS# 407203742 