1290 Redbud Drive Alpharetta GA 30005, MLS# 396977541
Alpharetta, GA 30005
- 6Beds
- 5Full Baths
- 1Half Baths
- N/A SqFt
- 2014Year Built
- 0.23Acres
- MLS# 396977541
- Rental
- Single Family Residence
- Pending
- Approx Time on Market3 months, 17 days
- AreaN/A
- CountyFulton - GA
- Subdivision Woodland Cove
Overview
Showing by confirmed appointment only. Minimum requirement: 700+ credit score, $12,000+ monthly combined income, employment verification, clear background check, good references...etc. (Monthly rent covers landscaping, weed control, and pest control) Will put priority towards a longer lease period of more than 12 months. HOWEVER, the lease must end by 6/30/2026. The property owner will return to GA in July of 2026. Gorgeous craftsman home with 4-sided brick & stone elevation and a large covered front porch. Main level: 10 ft ceilings, formal living and dining room flank the entrance foyer, open concept kitchen with 5 Burner gas cooktop, larger island and light-filled breakfast area. Family room with stacked stone fireplace, half bath and an En-suite guest bedroom. Upstairs: Master Bedroom with sitting area, dual vanities, frameless glass shower, large walk-in closet. Jack-n-Jill bedrooms and full bath. Large open loft/flex space next to the laundry room and another En-suite guest bedroom. Basement: Finished daylight basement, with a large open flex space. The unfinished mechanic room is perfect for storage. One additional guest bedroom and full bath. Beautiful Lawn with Irrigation system. Positioned within the sought-after Lake Windward Elementary,School Taylor Road Middle School and Chattahoochee High School district. Minutes to 400, Avalon, Halcyon, Greenway, and downtown Alpharetta
Association Fees / Info
Hoa: No
Community Features: Near Shopping, Sidewalks, Street Lights
Pets Allowed: No
Bathroom Info
Main Bathroom Level: 1
Halfbaths: 1
Total Baths: 6.00
Fullbaths: 5
Room Bedroom Features: In-Law Floorplan, Oversized Master, Sitting Room
Bedroom Info
Beds: 6
Building Info
Habitable Residence: Yes
Business Info
Equipment: Irrigation Equipment
Exterior Features
Fence: Back Yard, Privacy, Wood
Patio and Porch: Deck, Front Porch, Patio
Exterior Features: None
Road Surface Type: Paved
Pool Private: No
County: Fulton - GA
Acres: 0.23
Pool Desc: None
Fees / Restrictions
Financial
Original Price: $4,500
Owner Financing: Yes
Garage / Parking
Parking Features: Attached, Garage, Garage Door Opener, Garage Faces Front, Kitchen Level, Level Driveway
Green / Env Info
Handicap
Accessibility Features: None
Interior Features
Security Ftr: Security System Owned, Smoke Detector(s)
Fireplace Features: Factory Built, Family Room
Levels: Two
Appliances: Dishwasher, Disposal, Dryer, Electric Oven, Gas Cooktop, Microwave, Range Hood, Refrigerator, Washer
Laundry Features: Laundry Room, Upper Level
Interior Features: Bookcases, Entrance Foyer, High Ceilings 10 ft Main, Tray Ceiling(s), Walk-In Closet(s)
Flooring: Carpet, Ceramic Tile, Wood
Spa Features: None
Lot Info
Lot Size Source: Public Records
Lot Features: Landscaped, Level, Private
Lot Size: x
Misc
Property Attached: No
Home Warranty: Yes
Other
Other Structures: None
Property Info
Construction Materials: Brick 4 Sides
Year Built: 2,014
Date Available: 2024-07-20T00:00:00
Furnished: Unfu
Roof: Composition, Shingle
Property Type: Residential Lease
Style: Craftsman
Rental Info
Land Lease: Yes
Expense Tenant: All Utilities, Cable TV, Electricity, Gas, Water
Lease Term: Other
Room Info
Kitchen Features: Breakfast Bar, Cabinets Stain, Kitchen Island, Pantry, Stone Counters, View to Family Room
Room Master Bathroom Features: Double Vanity,Separate Tub/Shower
Room Dining Room Features: Separate Dining Room
Sqft Info
Building Area Total: 5392
Building Area Source: Owner
Tax Info
Tax Parcel Letter: 21-5730-1190-180-0
Unit Info
Utilities / Hvac
Cool System: Ceiling Fan(s), Central Air, Electric
Heating: Central, Natural Gas
Utilities: Cable Available, Electricity Available, Natural Gas Available, Sewer Available, Water Available
Waterfront / Water
Water Body Name: None
Waterfront Features: None
Directions
Please use GPSListing Provided courtesy of Good Shepherd Realty, Llc.
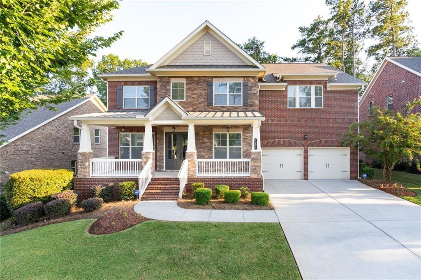
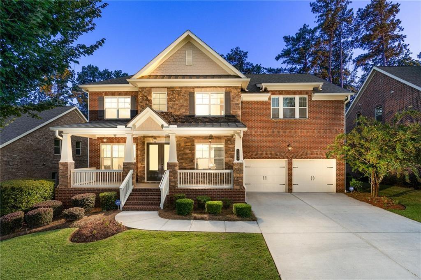
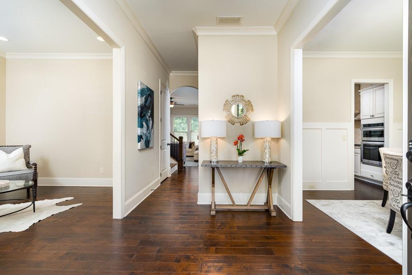
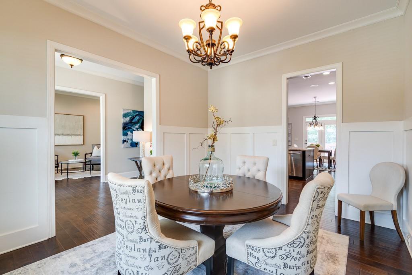
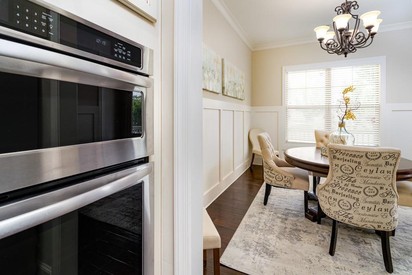
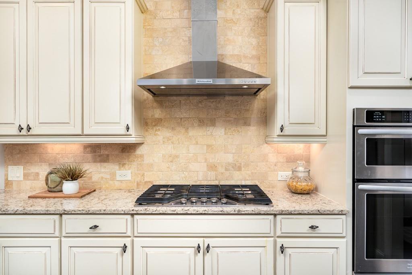
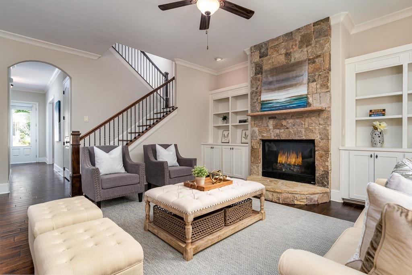
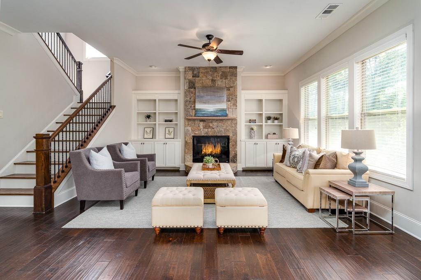
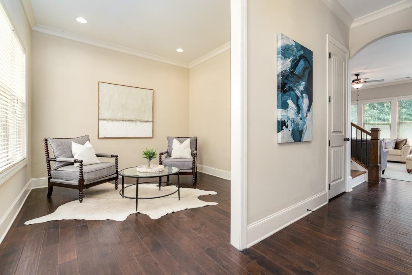
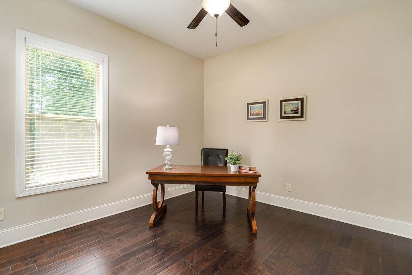
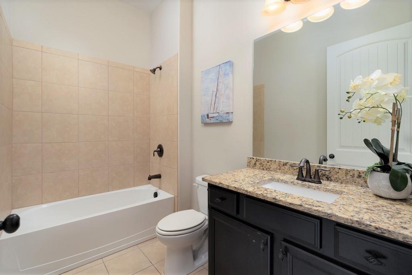
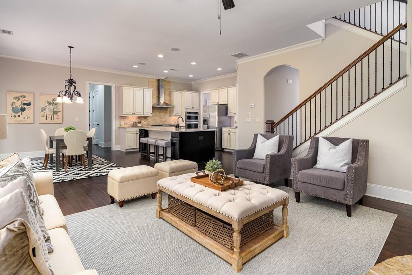
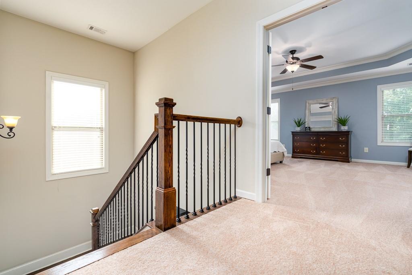
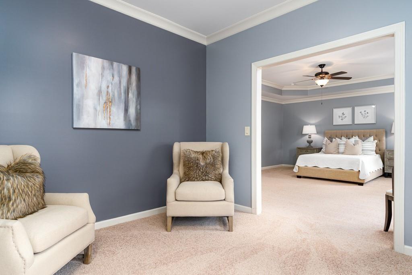
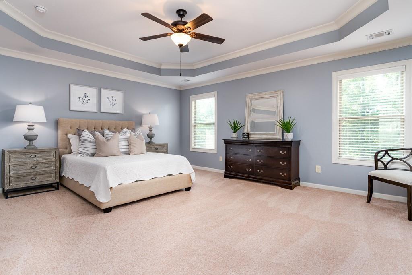
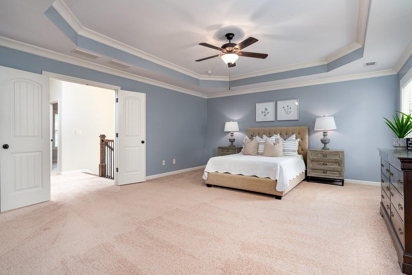
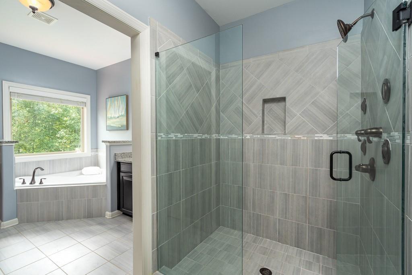
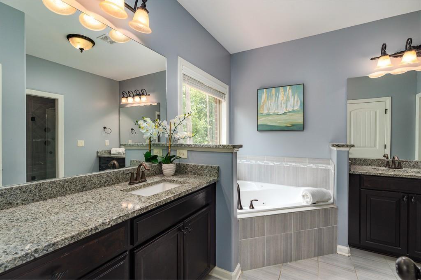
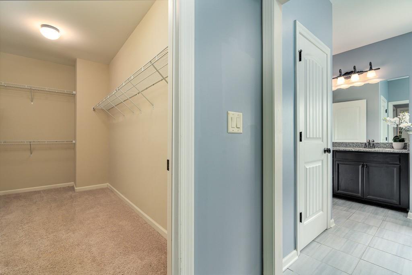
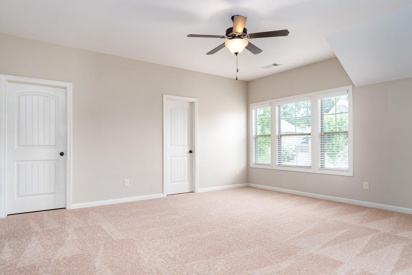
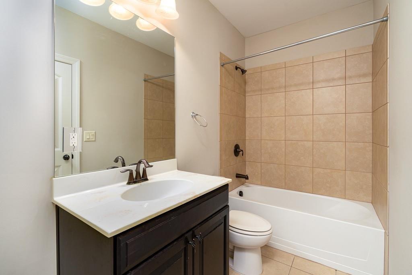
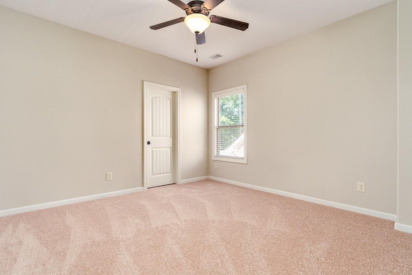
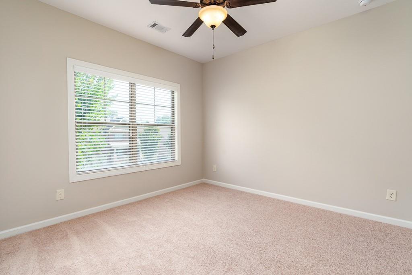
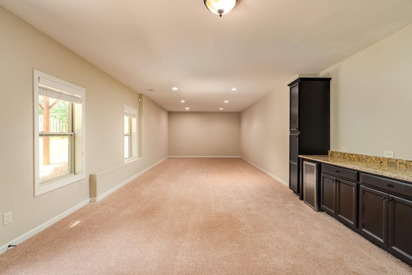
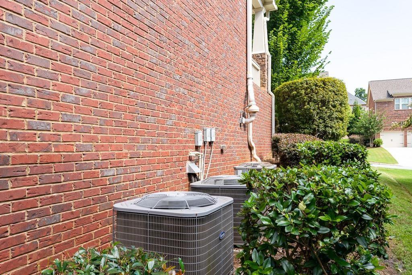
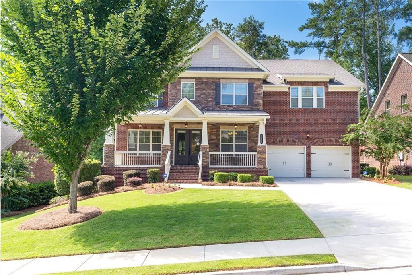
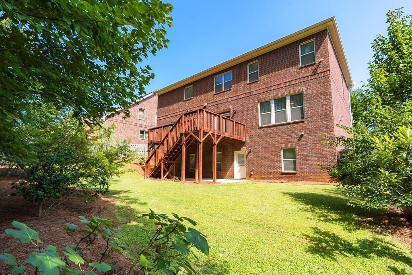
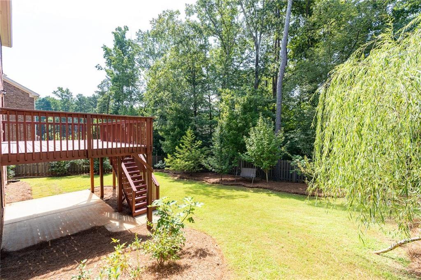
 Listings identified with the FMLS IDX logo come from
FMLS and are held by brokerage firms other than the owner of this website. The
listing brokerage is identified in any listing details. Information is deemed reliable
but is not guaranteed. If you believe any FMLS listing contains material that
infringes your copyrighted work please
Listings identified with the FMLS IDX logo come from
FMLS and are held by brokerage firms other than the owner of this website. The
listing brokerage is identified in any listing details. Information is deemed reliable
but is not guaranteed. If you believe any FMLS listing contains material that
infringes your copyrighted work please