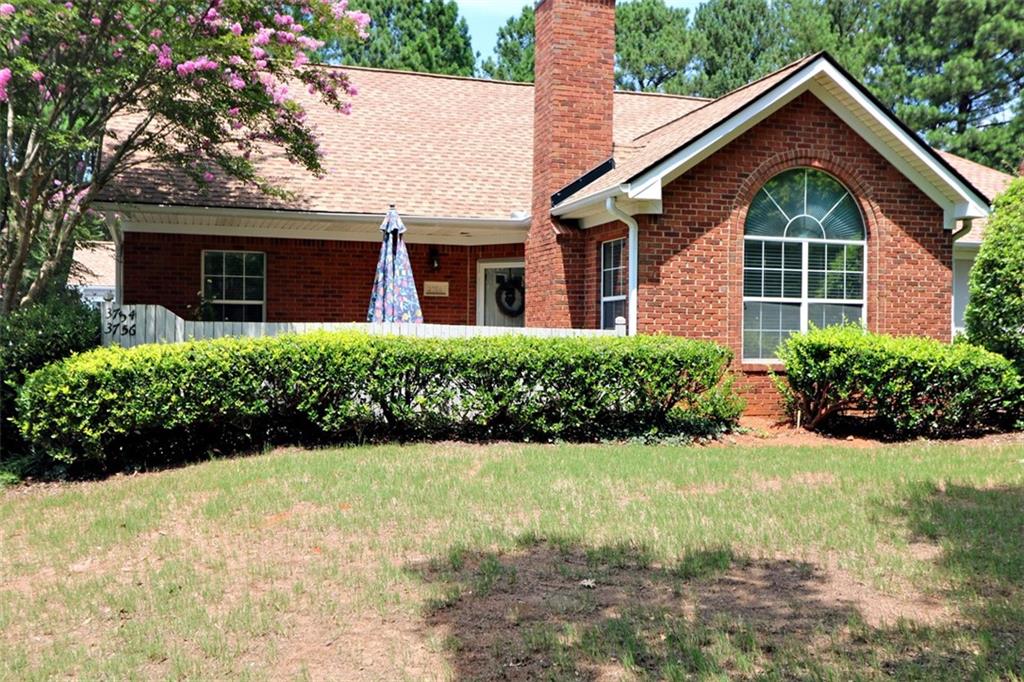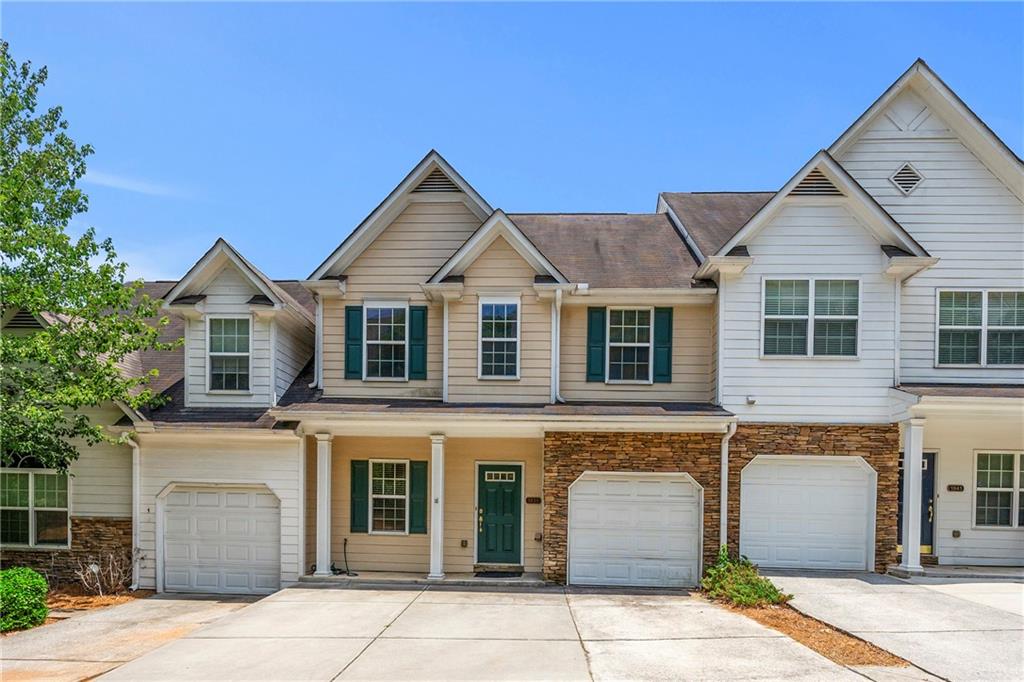1308 Bexley Place Kennesaw GA 30144, MLS# 388866472
Kennesaw, GA 30144
- 3Beds
- 2Full Baths
- 1Half Baths
- N/A SqFt
- 2005Year Built
- 0.04Acres
- MLS# 388866472
- Residential
- Condominium
- Active
- Approx Time on Market4 months, 22 days
- AreaN/A
- CountyCobb - GA
- Subdivision The Villas at Barrett Lakes
Overview
Location, location, location! Welcome home to this gorgeous, spacious end unit townhome conveniently located in the Villas at Barrett Lakes. Walk or bike to local restaurants and shops, and jump on the interstate in mere minutes! Arguably the best unit in the subdivision, the 3 bedroom, 2.5 bath home is located right across from the resort-style neighborhood pool and secure mailboxes on a serene, wooded cul-de-sac. With a 2-car garage, tankless water heater, new carpet, fresh interior paint, and additional office space, this property offers premium features at a great value. Check out the custom built-in bookcase that hides a secret storage closet! This unit is absolutely turnkey and ready for your personal touches. Envision your perfect day in this new home: coffee on the back deck, then fire off a few emails from your home office. Hike at Kennesaw Mountain or Noonday Trail before catching some rays at the pool. The surrounding area is sidewalked, allowing for leisurely afternoon strolls to local restaurants. Great proximity to shopping, grocery stores (Whole Foods!), outdoor ventures, and more. We can't wait for you to call this lovely townhome yours.
Association Fees / Info
Hoa: Yes
Hoa Fees Frequency: Monthly
Hoa Fees: 320
Community Features: Homeowners Assoc, Near Public Transport, Near Shopping, Pool, Public Transportation, Street Lights
Bathroom Info
Halfbaths: 1
Total Baths: 3.00
Fullbaths: 2
Room Bedroom Features: None
Bedroom Info
Beds: 3
Building Info
Habitable Residence: Yes
Business Info
Equipment: None
Exterior Features
Fence: None
Patio and Porch: Deck
Exterior Features: None
Road Surface Type: Asphalt
Pool Private: No
County: Cobb - GA
Acres: 0.04
Pool Desc: None
Fees / Restrictions
Financial
Original Price: $399,000
Owner Financing: Yes
Garage / Parking
Parking Features: Attached, Garage
Green / Env Info
Green Energy Generation: None
Handicap
Accessibility Features: None
Interior Features
Security Ftr: None
Fireplace Features: None
Levels: Two
Appliances: Dishwasher, Disposal, Gas Oven, Gas Range, Refrigerator, Tankless Water Heater
Laundry Features: Upper Level
Interior Features: Bookcases
Flooring: Carpet, Laminate
Spa Features: None
Lot Info
Lot Size Source: Public Records
Lot Features: Cul-De-Sac, Landscaped, Level
Lot Size: 0x0
Misc
Property Attached: Yes
Home Warranty: Yes
Open House
Other
Other Structures: None
Property Info
Construction Materials: Cement Siding
Year Built: 2,005
Property Condition: Resale
Roof: Composition
Property Type: Residential Attached
Style: Craftsman, Traditional
Rental Info
Land Lease: Yes
Room Info
Kitchen Features: Cabinets Stain, Kitchen Island
Room Master Bathroom Features: Separate Tub/Shower
Room Dining Room Features: Open Concept
Special Features
Green Features: None
Special Listing Conditions: None
Special Circumstances: None
Sqft Info
Building Area Total: 2069
Building Area Source: Public Records
Tax Info
Tax Amount Annual: 3563
Tax Year: 2,023
Tax Parcel Letter: 20-0208-0-089-0
Unit Info
Num Units In Community: 1
Utilities / Hvac
Cool System: Central Air
Electric: 110 Volts
Heating: Central
Utilities: Cable Available, Electricity Available, Natural Gas Available, Phone Available, Sewer Available, Underground Utilities, Water Available
Sewer: Public Sewer
Waterfront / Water
Water Body Name: None
Water Source: Public
Waterfront Features: None
Directions
Drive to back of complex. 1308 is on left of cul-de-sacListing Provided courtesy of Harry Norman Realtors
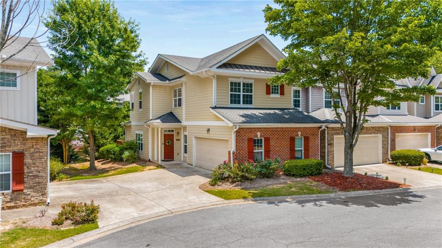
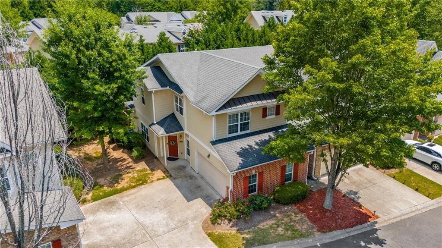
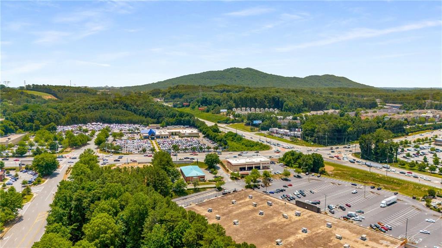
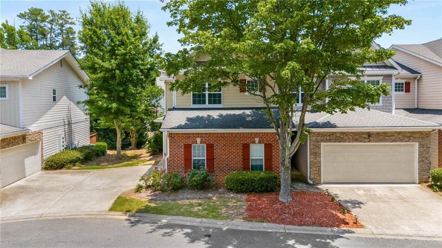
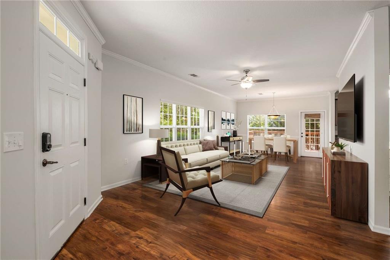
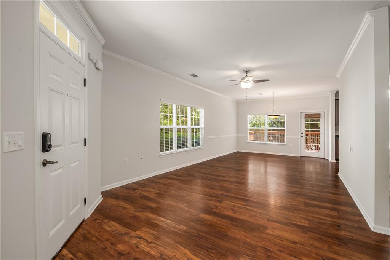
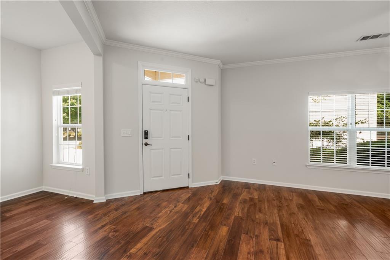
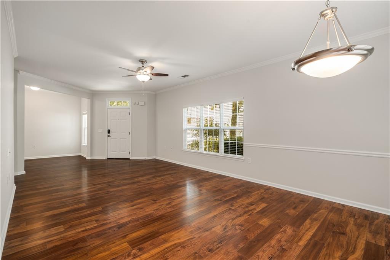
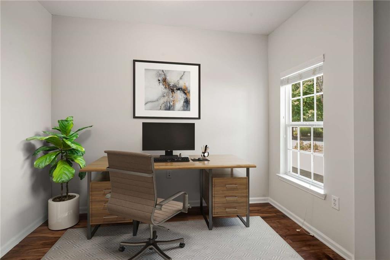
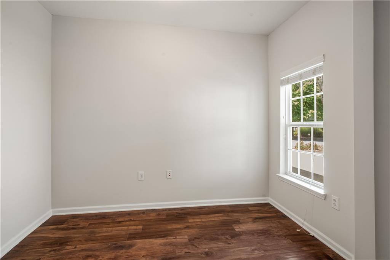
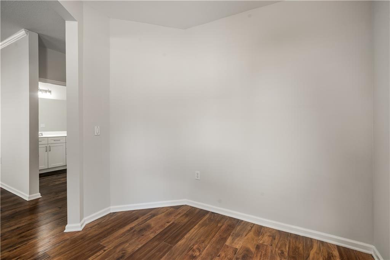
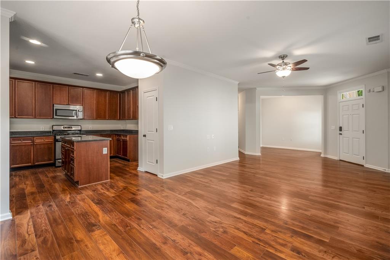
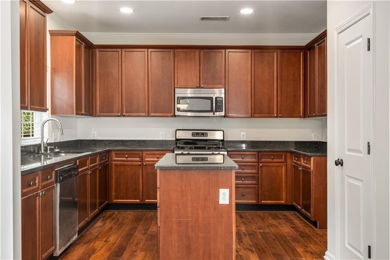
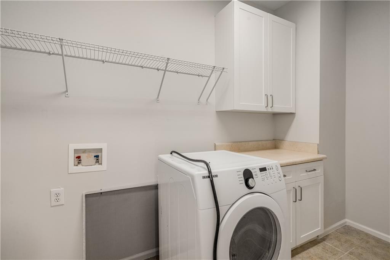
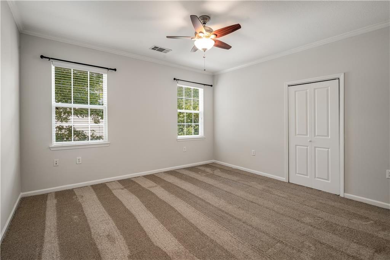
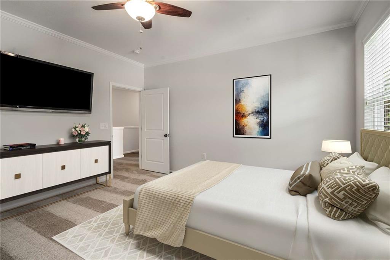
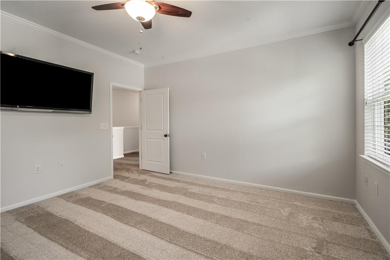
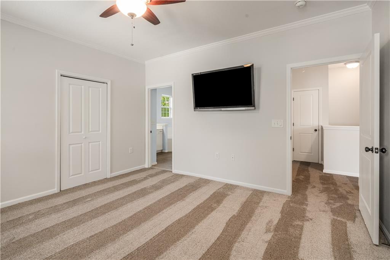
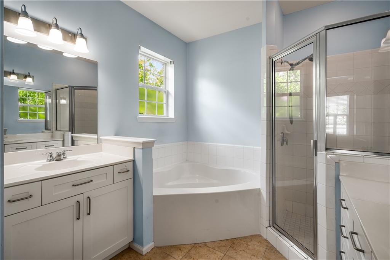
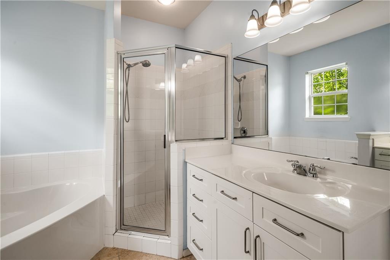
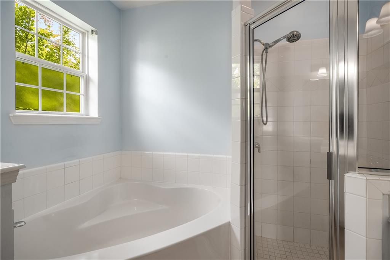
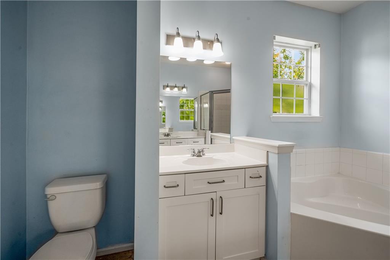
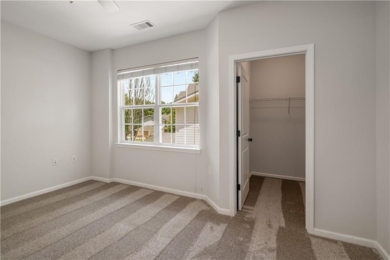
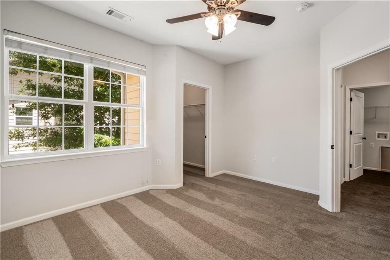
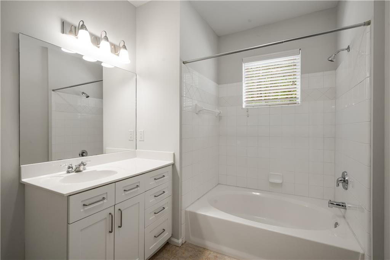
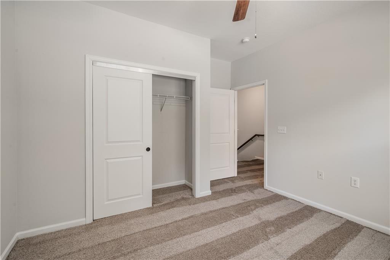
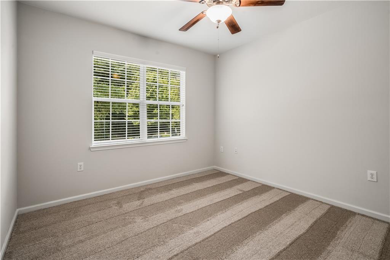
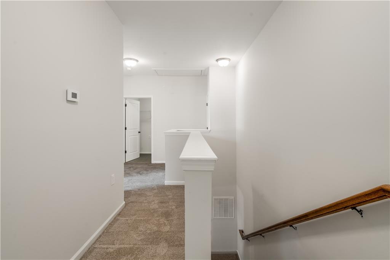
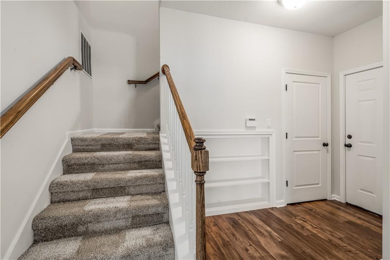
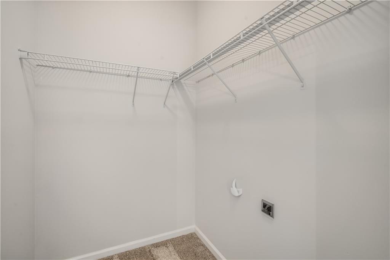
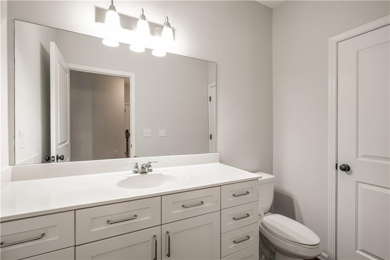
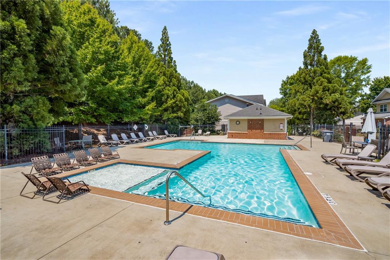
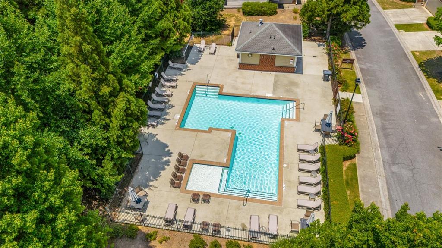
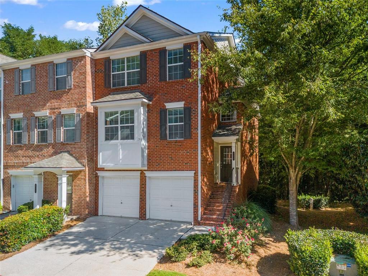
 MLS# 400887121
MLS# 400887121 