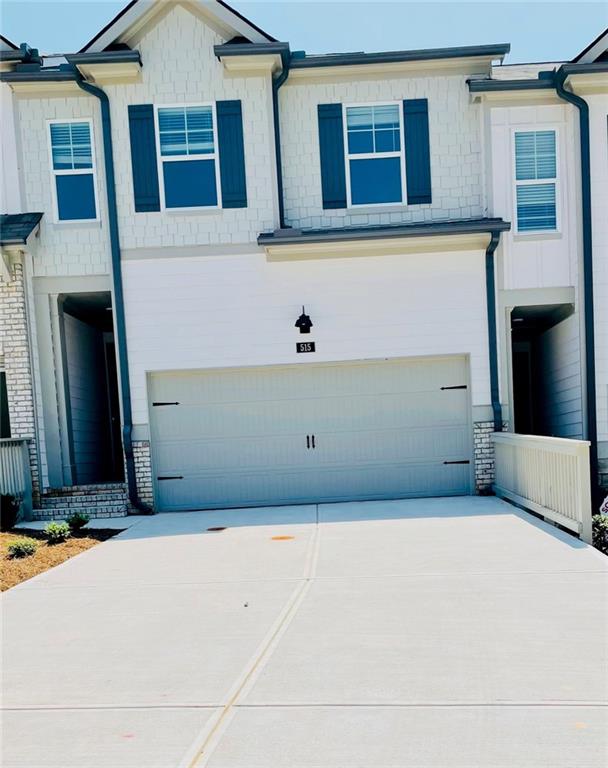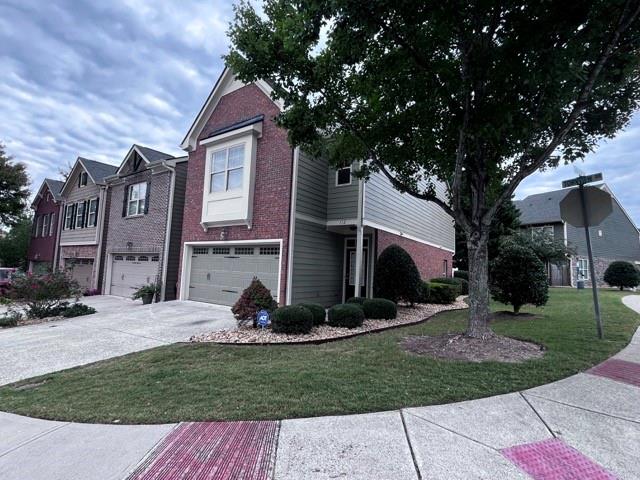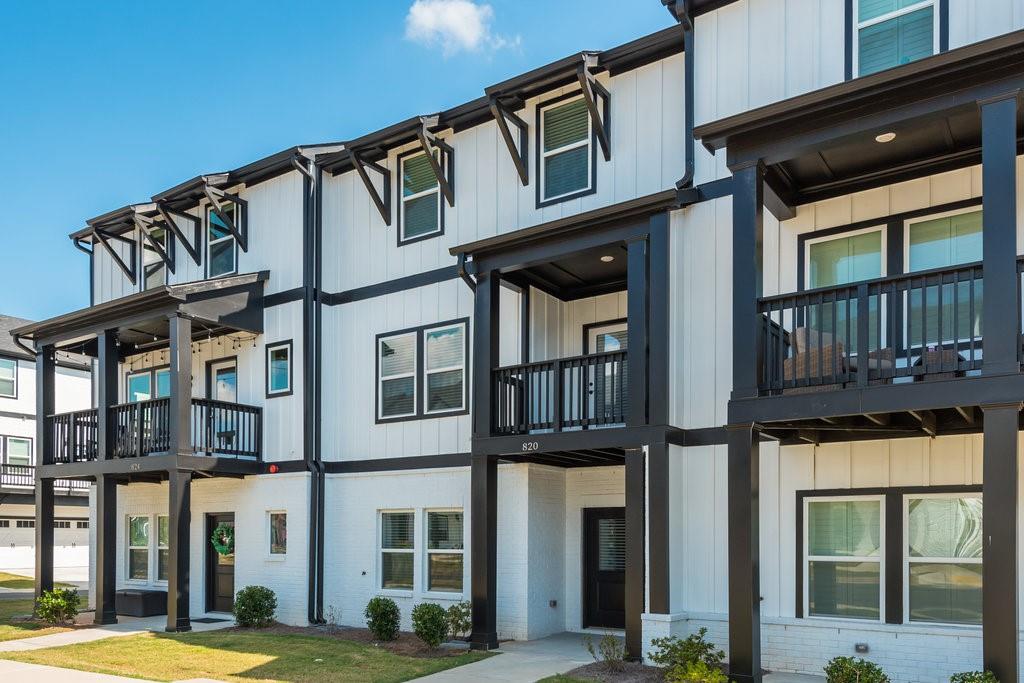131 River Park Crossing Woodstock GA 30188, MLS# 406578032
Woodstock, GA 30188
- 3Beds
- 2Full Baths
- 2Half Baths
- N/A SqFt
- 2004Year Built
- 0.05Acres
- MLS# 406578032
- Rental
- Townhouse
- Active
- Approx Time on Market1 month, 3 days
- AreaN/A
- CountyCherokee - GA
- Subdivision River Park
Overview
Beautiful Townhouse in fantastic location. End Unit, 3 bedroom, 2 full bathrooms, and 2 powder rooms. Bonus room/Playroom/ Office conveniently located on terrace level with access to powder room. Newer paint and carpet, 3 year old electric range. Ceiling rack mounted in garage for extra storage. Master suite features double vanity and walk-in closet. Laundry room located on second floor. This ready move-in home has community pool, tennis, and playground. Located minutes away from shopping, restaurants, Downtown Woodstock. Easy access to I-575.
Association Fees / Info
Hoa: No
Community Features: Clubhouse, Dog Park, Fitness Center, Homeowners Assoc, Near Schools, Near Shopping, Near Trails/Greenway, Playground, Pool, Sidewalks, Street Lights, Tennis Court(s)
Pets Allowed: Call
Bathroom Info
Halfbaths: 2
Total Baths: 4.00
Fullbaths: 2
Room Bedroom Features: Other
Bedroom Info
Beds: 3
Building Info
Habitable Residence: No
Business Info
Equipment: None
Exterior Features
Fence: None
Patio and Porch: Covered, Deck, Front Porch, Rear Porch
Exterior Features: Balcony
Road Surface Type: Asphalt
Pool Private: No
County: Cherokee - GA
Acres: 0.05
Pool Desc: None
Fees / Restrictions
Financial
Original Price: $2,500
Owner Financing: No
Garage / Parking
Parking Features: Assigned, Driveway, Garage, Garage Door Opener, Garage Faces Rear
Green / Env Info
Handicap
Accessibility Features: None
Interior Features
Security Ftr: Fire Alarm, Smoke Detector(s)
Fireplace Features: Electric, Family Room
Levels: Three Or More
Appliances: Dishwasher, Disposal, Electric Oven, Electric Range, Electric Water Heater, Microwave, Refrigerator
Laundry Features: Laundry Room, Upper Level
Interior Features: Bookcases, High Ceilings 9 ft Main, Walk-In Closet(s)
Flooring: Carpet, Hardwood
Spa Features: None
Lot Info
Lot Size Source: Public Records
Lot Features: Other
Misc
Property Attached: No
Home Warranty: No
Other
Other Structures: None
Property Info
Construction Materials: Brick, Brick 3 Sides
Year Built: 2,004
Date Available: 2024-10-02T00:00:00
Furnished: Unfu
Roof: Composition
Property Type: Residential Lease
Style: Townhouse, Traditional
Rental Info
Land Lease: No
Expense Tenant: All Utilities, Cable TV, Electricity, Pest Control, Telephone, Trash Collection, Water
Lease Term: 12 Months
Room Info
Kitchen Features: Breakfast Bar, Breakfast Room, Cabinets Stain, Kitchen Island, Pantry, View to Family Room
Room Master Bathroom Features: Double Vanity,Separate Tub/Shower,Soaking Tub
Room Dining Room Features: Open Concept
Sqft Info
Building Area Total: 2570
Building Area Source: Public Records
Tax Info
Tax Parcel Letter: 15N16G-00000-016-000
Unit Info
Utilities / Hvac
Cool System: Central Air
Heating: Central
Utilities: Cable Available, Electricity Available, Phone Available, Sewer Available, Water Available
Waterfront / Water
Water Body Name: None
Waterfront Features: None
Directions
Use GPS. Lockbox on the rear door by the garage door.Listing Provided courtesy of Maximum One Executive Realtors
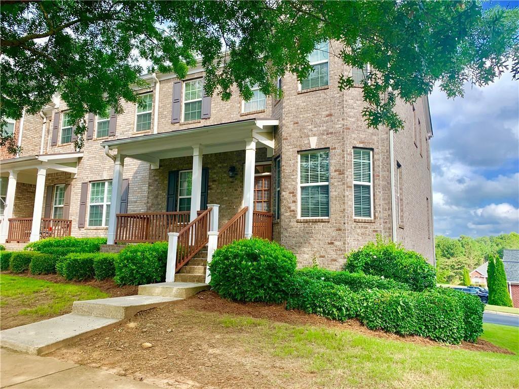

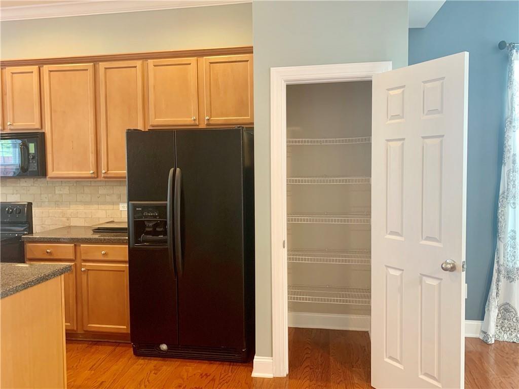
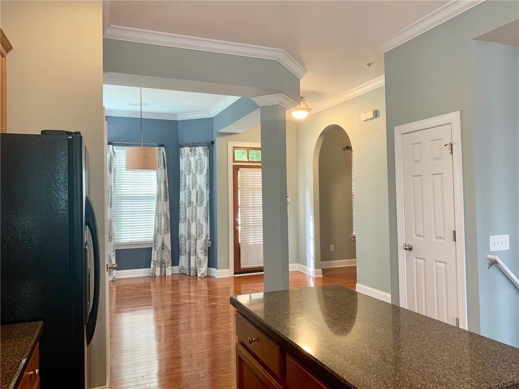
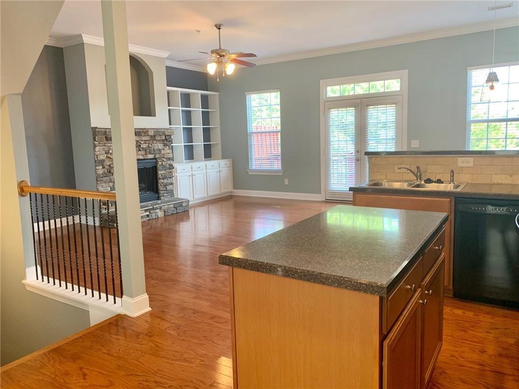
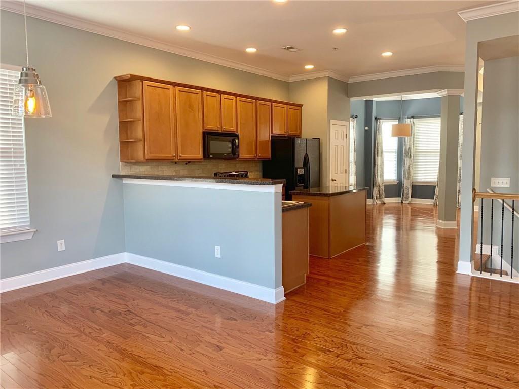
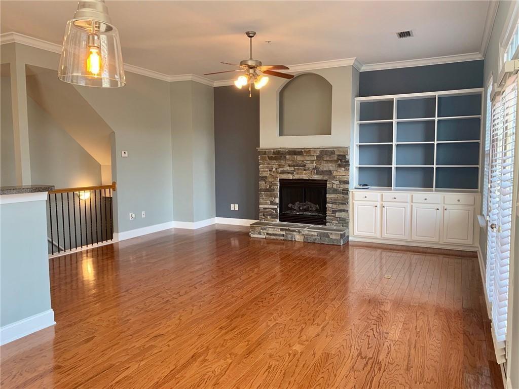

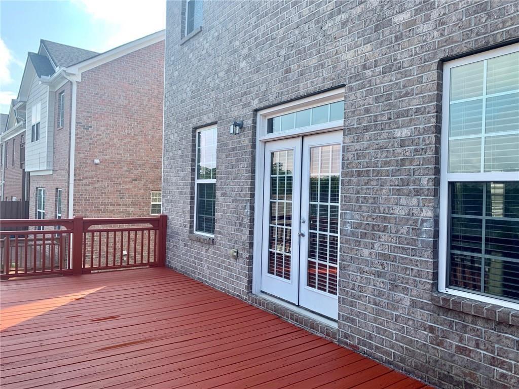
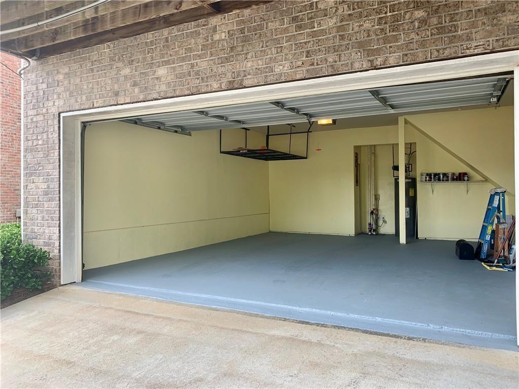

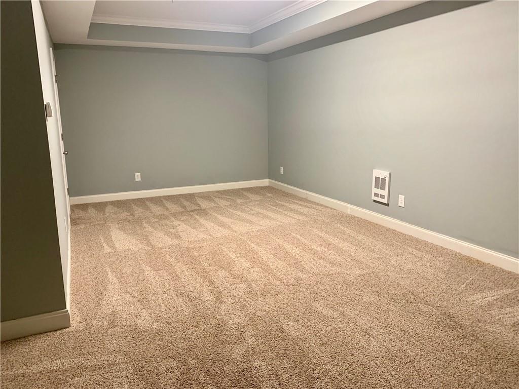
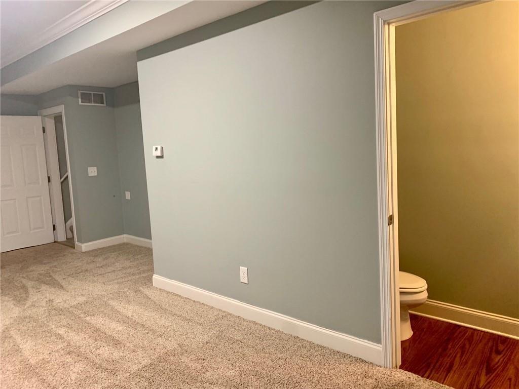
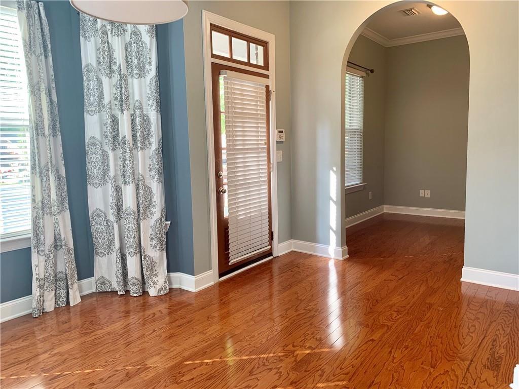
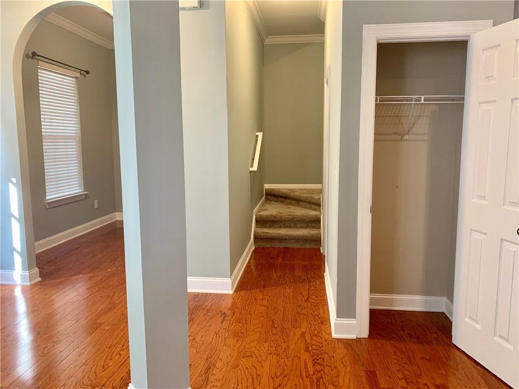
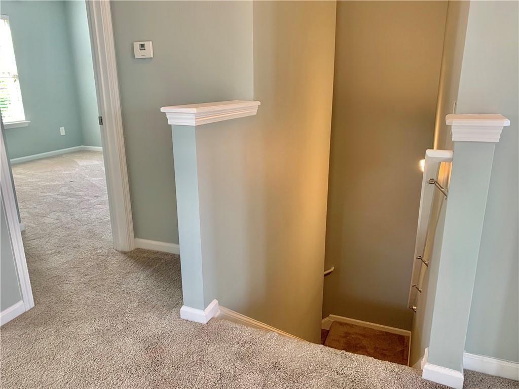
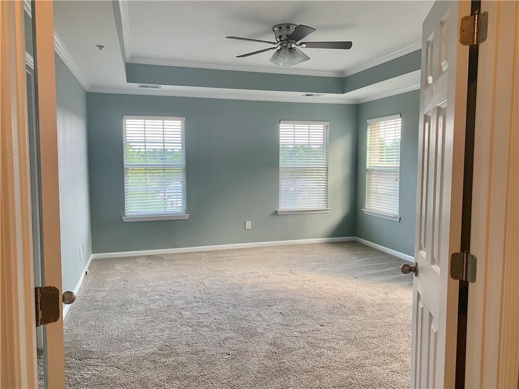
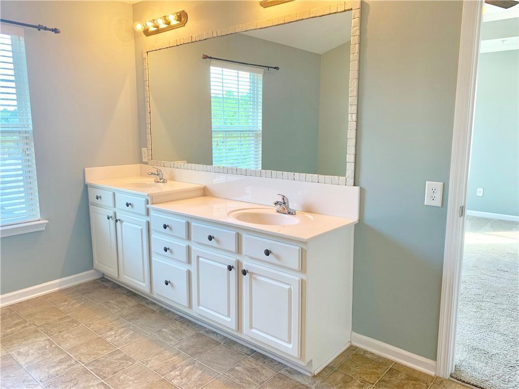
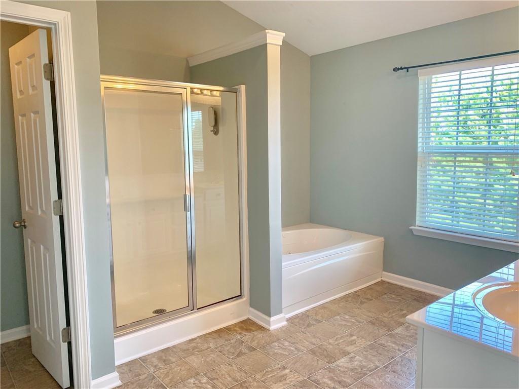
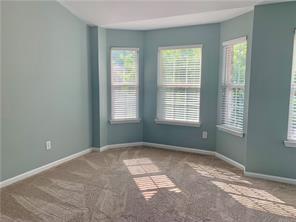
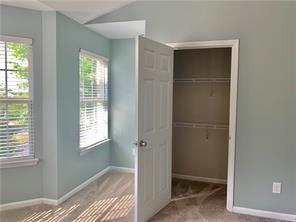
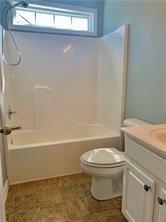
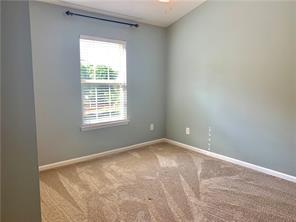

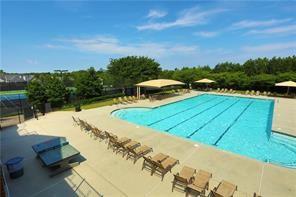
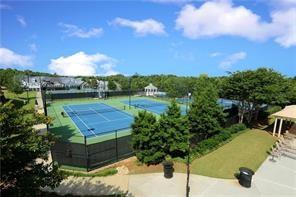

 MLS# 409975100
MLS# 409975100 