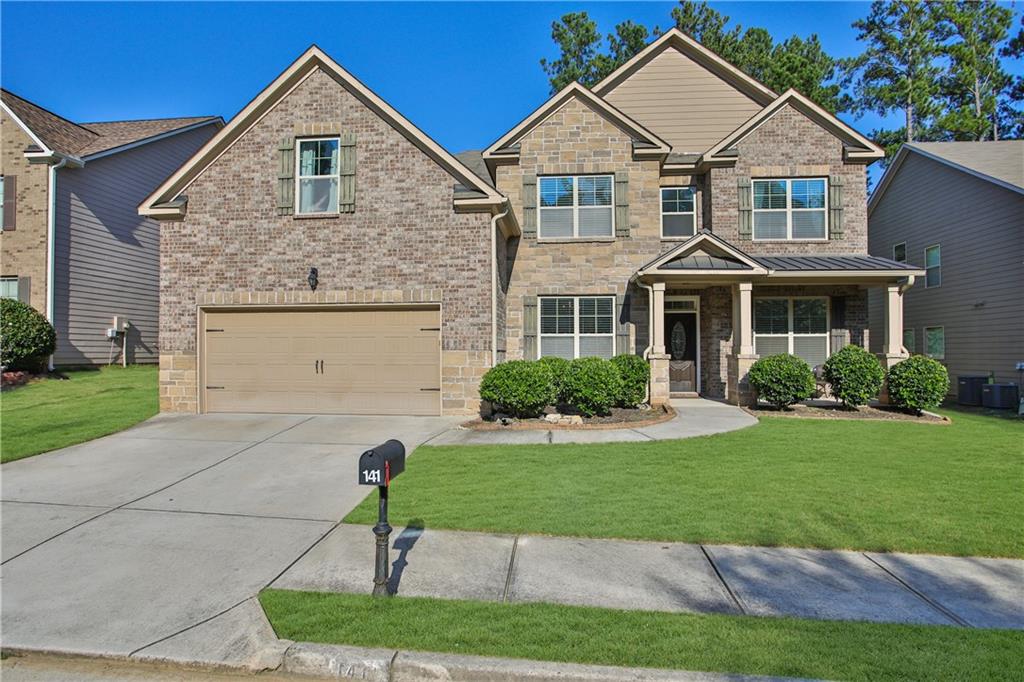131 Windsong Drive Stockbridge GA 30281, MLS# 402670955
Stockbridge, GA 30281
- 5Beds
- 3Full Baths
- 1Half Baths
- N/A SqFt
- 1996Year Built
- 0.57Acres
- MLS# 402670955
- Residential
- Single Family Residence
- Active
- Approx Time on Market2 months, 7 days
- AreaN/A
- CountyHenry - GA
- Subdivision Windsong Plantation
Overview
Listing being withdrawnHere's your chance to have your dream home! This stunning home nestled in a quiet and established amenity rich HOA community will check all of your boxes and give you features you didn't know you wanted. You'll feel at home once you drive up. As you walk into the 2 story foyer, your eyes will gaze upon a spacious main level with true hardwoods throughout. Awaiting you is an elegant separate dining room, a vaulted fireplace family room with built in shelving, a gourmet kitchen with breakfast bar and dining area, and an oasis type master on the main. The large french door entry master on the main will be your retreat with its bay window sitting room, roomy walk in closet and spa like ensuite complete with a free standing soaking tub, double vanity, waterfall tile shower, and hidden linen closet behind a full length mounted mirror. Ascend the winding staircase to the second level where you will find three generous secondary bedrooms and a privacy style full bath with double vanity. The basement is an entertainers dream! Complete with a full kitchen, bar area, projector style theater, large bedroom, full bath, and two ample storage areas, this basement doesn't miss a beat! But wait, the backyard is not to be outdone. Spend hours relaxing or cooking in the backyard with a deck that spans the entire back of the house, multiple sitting areas, and a storage shed...all that and there's still enough greenspace for a game of flag football! As if the home didn't offer enough, the community amenities include 2 pools, tennis courts, a playground, sidewalks, and street lights. Although you will find shopping, schools, restaurants, entertainment, highway access, and a high rated hospital nearby, you'll feel peacefully tucked away. You don't want to wait on this one so go ahead and schedule a tour today! NOTE: this property is NOT listed for lease/rental.
Association Fees / Info
Hoa: Yes
Hoa Fees Frequency: Annually
Hoa Fees: 625
Community Features: Homeowners Assoc, Playground, Pool, Sidewalks, Street Lights, Tennis Court(s), Near Shopping
Association Fee Includes: Swim, Tennis
Bathroom Info
Main Bathroom Level: 1
Halfbaths: 1
Total Baths: 4.00
Fullbaths: 3
Room Bedroom Features: Master on Main, Sitting Room
Bedroom Info
Beds: 5
Building Info
Habitable Residence: No
Business Info
Equipment: None
Exterior Features
Fence: Back Yard, Fenced, Wood
Patio and Porch: Deck
Exterior Features: Lighting, Private Yard, Storage
Road Surface Type: Paved
Pool Private: No
County: Henry - GA
Acres: 0.57
Pool Desc: None
Fees / Restrictions
Financial
Original Price: $460,000
Owner Financing: No
Garage / Parking
Parking Features: Attached, Garage Door Opener, Driveway, Garage, Kitchen Level, Garage Faces Side
Green / Env Info
Green Energy Generation: None
Handicap
Accessibility Features: None
Interior Features
Security Ftr: Smoke Detector(s), Security System Owned
Fireplace Features: Family Room, Gas Starter, Gas Log
Levels: Two
Appliances: Dishwasher, Gas Range, Microwave, Self Cleaning Oven, Tankless Water Heater
Laundry Features: Laundry Room, Main Level
Interior Features: High Ceilings 10 ft Main, Entrance Foyer 2 Story, Bookcases, Double Vanity, Central Vacuum, Entrance Foyer, Recessed Lighting, Track Lighting, Wet Bar, Walk-In Closet(s)
Flooring: Carpet, Ceramic Tile, Hardwood
Spa Features: None
Lot Info
Lot Size Source: Public Records
Lot Features: Back Yard, Landscaped, Front Yard
Misc
Property Attached: No
Home Warranty: No
Open House
Other
Other Structures: Shed(s)
Property Info
Construction Materials: HardiPlank Type, Stucco, Stone
Year Built: 1,996
Property Condition: Resale
Roof: Shingle
Property Type: Residential Detached
Style: Traditional
Rental Info
Land Lease: No
Room Info
Kitchen Features: Breakfast Bar, Cabinets Stain, Solid Surface Counters, Second Kitchen, Eat-in Kitchen, Pantry
Room Master Bathroom Features: Double Vanity,Soaking Tub,Separate Tub/Shower,Vaul
Room Dining Room Features: Separate Dining Room
Special Features
Green Features: None
Special Listing Conditions: None
Special Circumstances: None
Sqft Info
Building Area Total: 3985
Building Area Source: Appraiser
Tax Info
Tax Amount Annual: 5924
Tax Year: 2,024
Tax Parcel Letter: 051E01052000
Unit Info
Utilities / Hvac
Cool System: Ceiling Fan(s), Central Air, Electric, Zoned
Electric: 220 Volts in Garage
Heating: Central, Natural Gas, Zoned
Utilities: Cable Available, Electricity Available, Natural Gas Available, Phone Available, Sewer Available, Underground Utilities, Water Available
Sewer: Public Sewer
Waterfront / Water
Water Body Name: None
Water Source: Public
Waterfront Features: None
Directions
Please use preferred GPS for most accurate directions from your location.Listing Provided courtesy of Homesmart
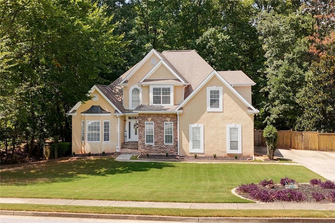
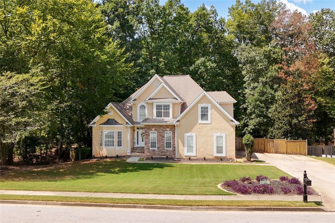
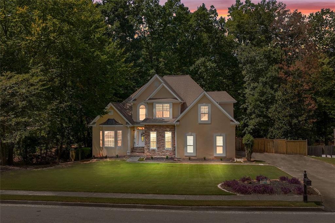
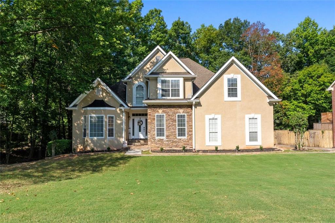
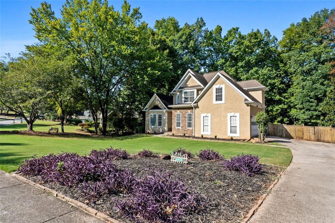
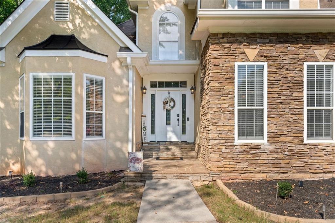
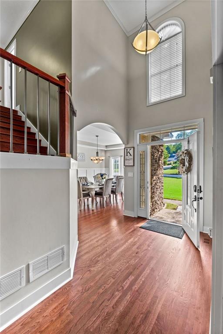
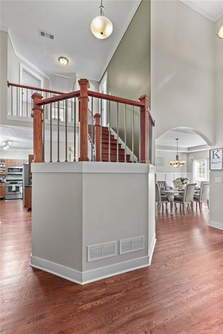
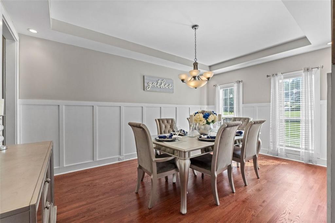
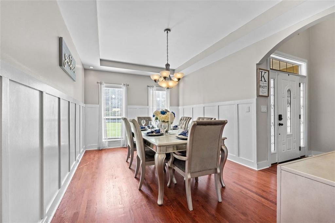
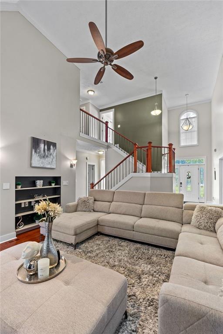
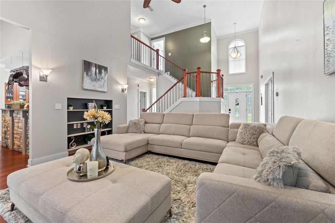
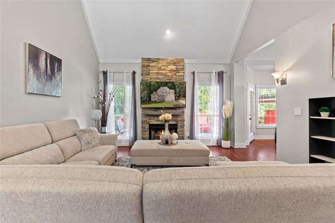
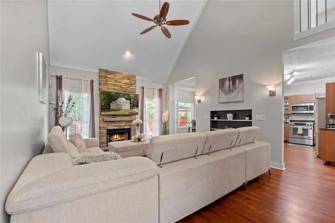
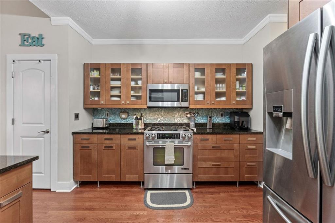
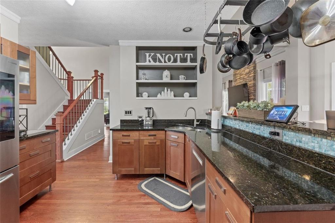
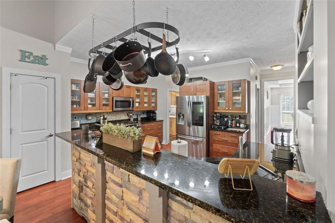
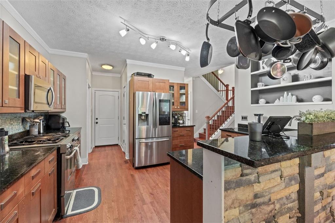
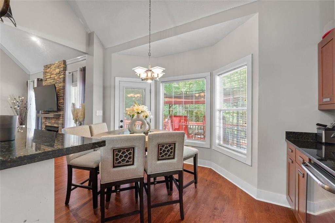
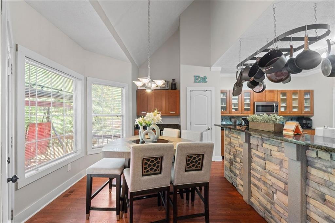
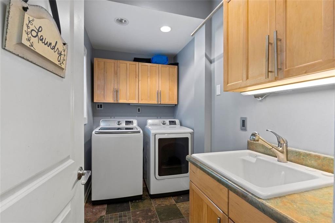
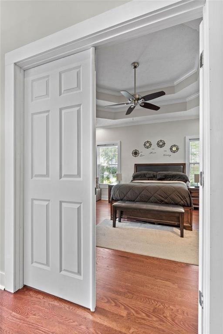
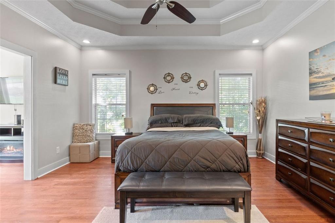
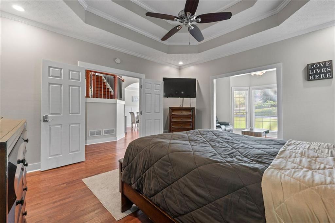
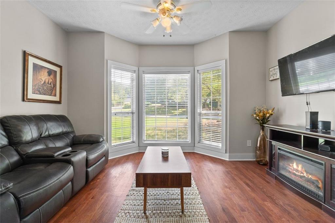
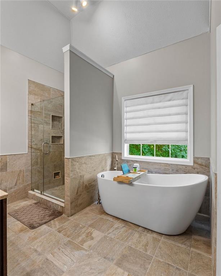
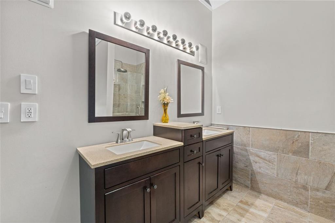
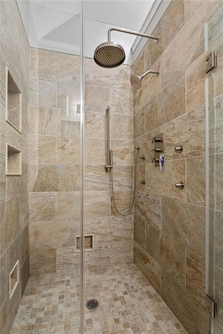
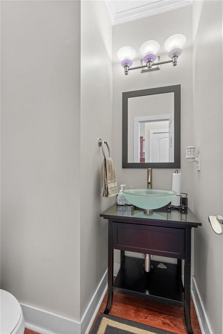
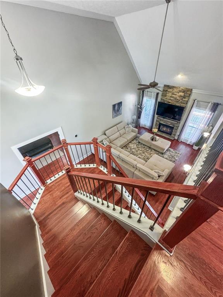
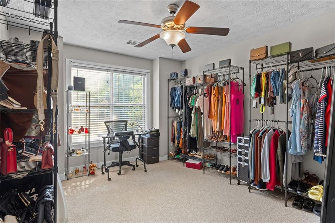
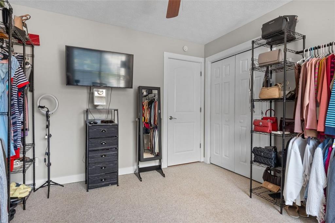
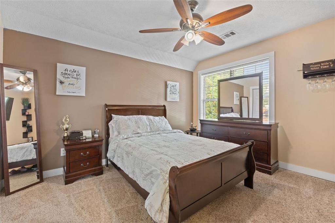
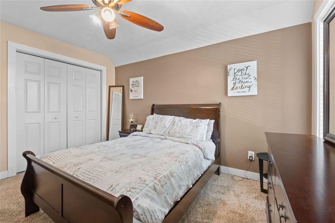
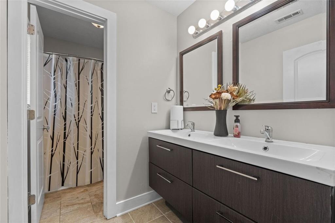

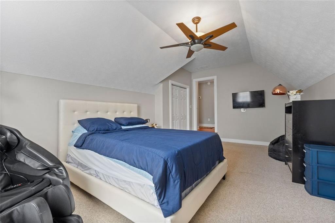
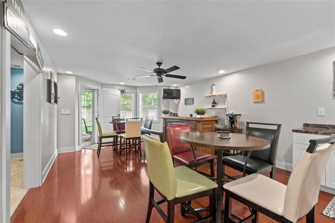
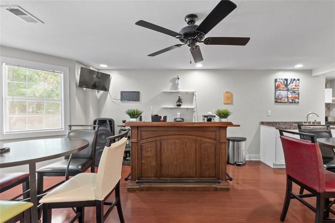
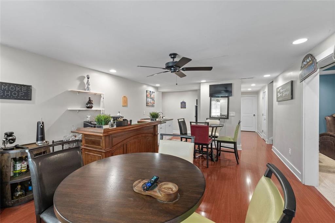
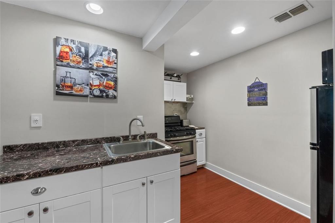
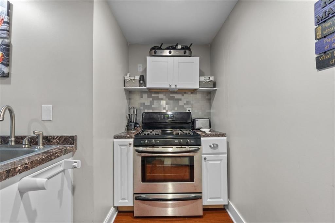
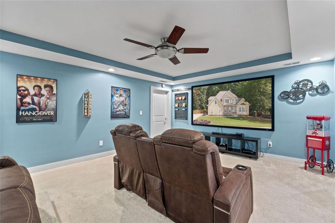
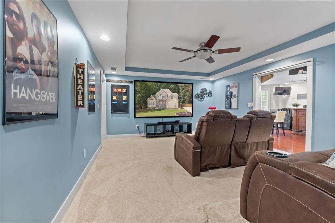
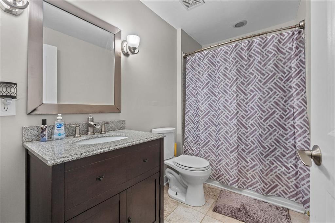
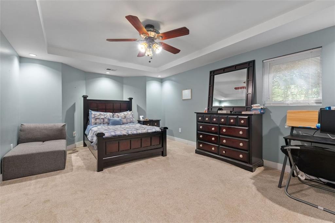
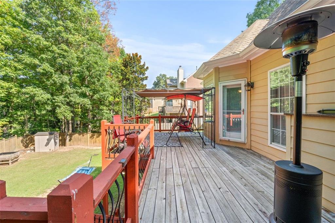
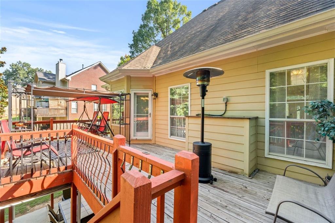
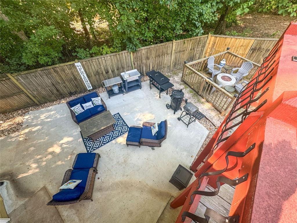
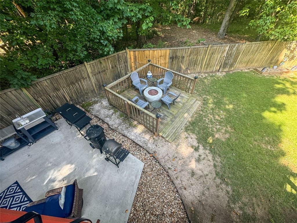
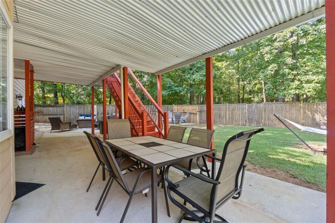
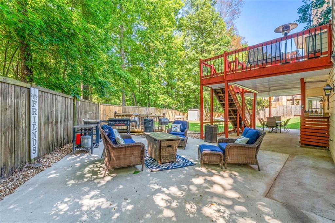
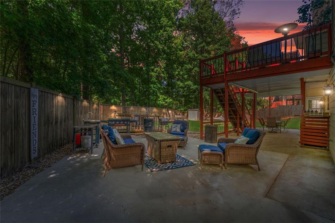
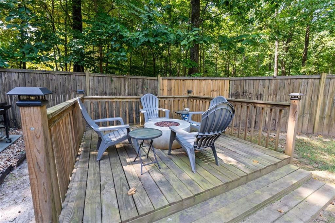
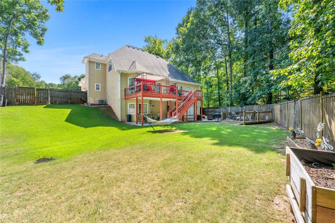
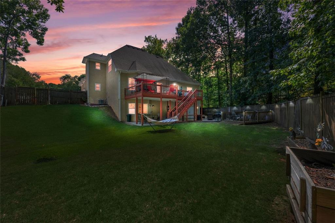
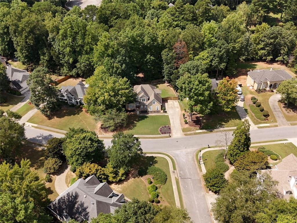
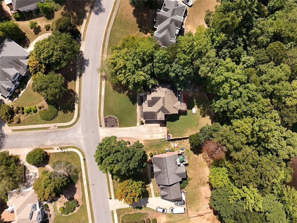
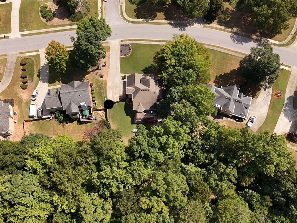
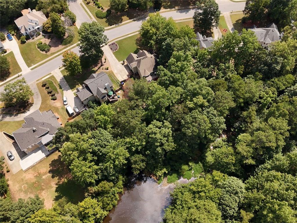
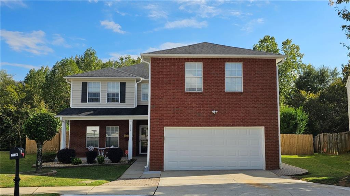
 MLS# 407606585
MLS# 407606585 