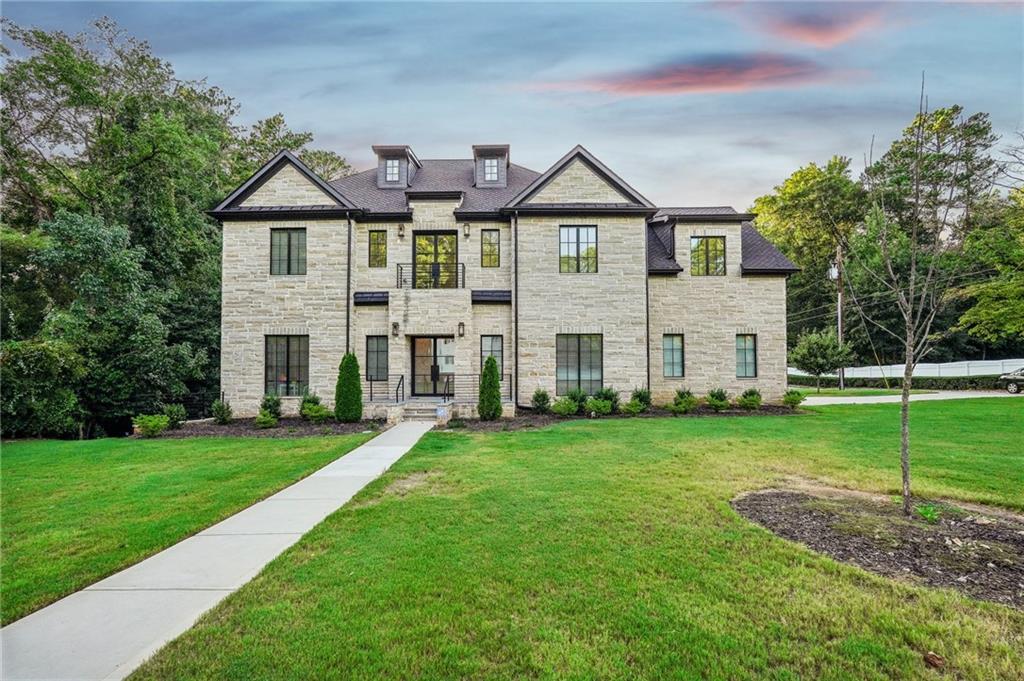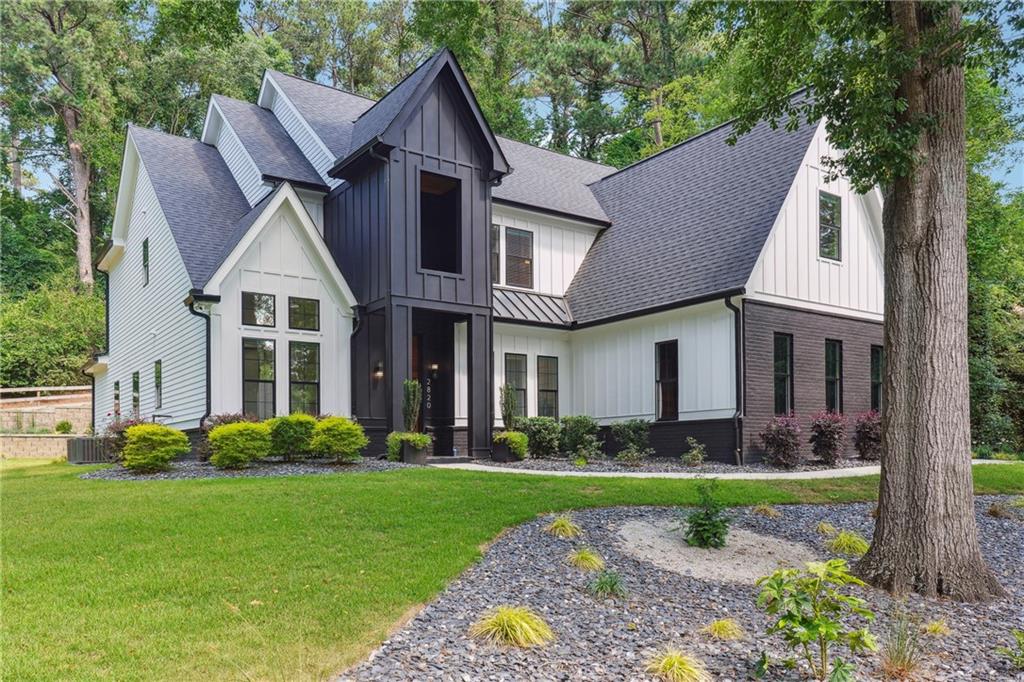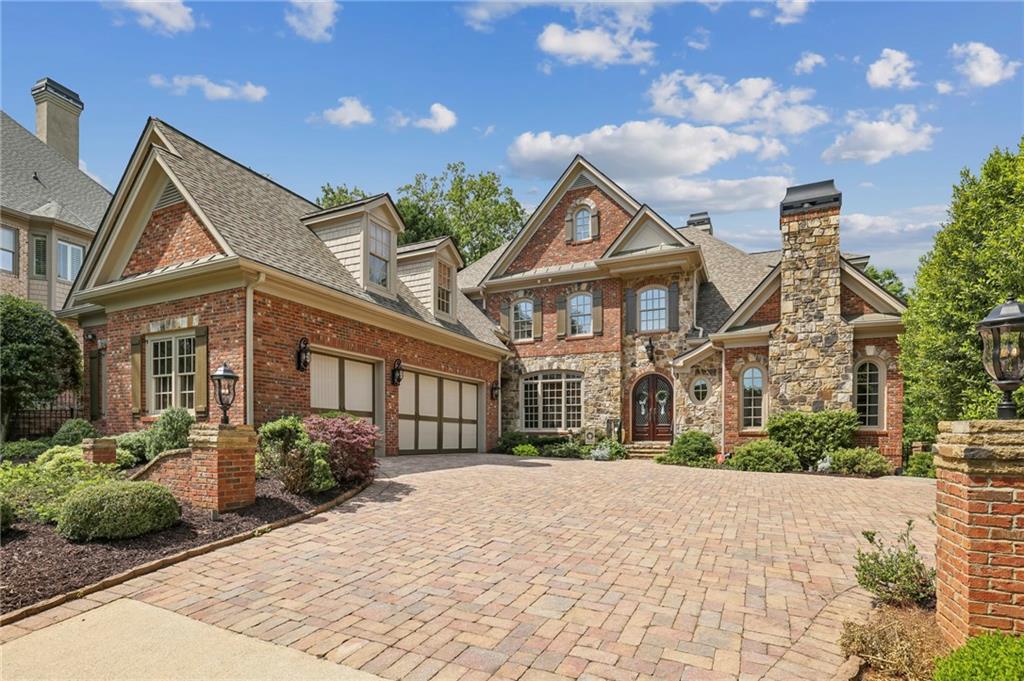1323 Middlesex Avenue Atlanta GA 30306, MLS# 391235234
Atlanta, GA 30306
- 5Beds
- 5Full Baths
- 1Half Baths
- N/A SqFt
- 2004Year Built
- 0.37Acres
- MLS# 391235234
- Residential
- Single Family Residence
- Active
- Approx Time on Market3 months, 30 days
- AreaN/A
- CountyFulton - GA
- Subdivision Morningside
Overview
Welcome to 1323 Middlesex Avenue, a stunning residence situated on a great street in the highly desirable Morningside/Virginia Highlands neighborhood. This exquisite home boasts 5 bedrooms and 5 1/2 baths, offering an ideal blend of luxury, comfort, and convenience.As you approach, you'll be captivated by the charming cedar shake and stone exterior, complemented by a covered front porch where you can enjoy picturesque views of the Midtown skyline. Step inside to discover a thoughtfully designed main level featuring a large, bright bedroom with an ensuite bath, a convenient half bath, and a welcoming living room complete with a fireplace. Adjacent to the living room is a charming sitting room with a wet bar, perfect for entertaining guests. The separate dining room provides an elegant space for large sit-down dinners.The heart of the home is the open-concept kitchen, eat-in dining area, and keeping room, all seamlessly connected to create a warm and inviting atmosphere. The gourmet kitchen is a chef's dream, equipped with top-of-the-line Dacor double convection ovens, a Viking gas range with six burners and oven, a warming drawer, and two sinks. A new stainless steel built-in refrigerator offers plenty of space for perishables, while a large walk-in pantry provides ample shelving for food and small appliances. Beautiful white oak cabinets grace the kitchen and are a consistent feature throughout the house.Upstairs, you'll find a massive primary bedroom that serves as a true retreat, featuring a sitting room with a fireplace, a walk-in closet, and a luxurious bathroom with vaulted ceilings, double vanities, an oversized shower with a bench and two shower heads, and a soaking tub. Three additional spacious secondary bedrooms each have their own ensuite baths, ensuring comfort and privacy for everyone. The upper level also includes a bonus room with French doors, perfect for an office, sitting area, or playroom, complete with a window seat and built-in bookcases. Skylights and vaulted ceilings throughout the upstairs add a touch of grandeur.Hardwood floors extend throughout the main level, stairway, and upstairs hall. Plantation shutters throughout the home add elegance and privacy. A walk-in laundry room, with plenty of cabinets and a sink, ensures that daily chores are a breeze. The home also features custom built-in shelving in all the closets.Step outside to the private, fenced, and landscaped backyard, where you'll find a huge stone patio with a wood-burning fireplace, ideal for outdoor gatherings and relaxation. The screened-in porch offers a serene space to enjoy the outdoors in comfort, and the large wraparound porch is perfect for grilling. The partially finished basement area provides ample storage space.Located within walking distance to Atlanta's renowned Piedmont Park and the myriad of amenities that Morningside/Virginia Highlands has to offer, 1323 Middlesex Avenue is the perfect place to call home. Don't miss this opportunity to own a piece of luxury in one of Atlanta's most coveted neighborhoods.
Association Fees / Info
Hoa: No
Community Features: Park
Bathroom Info
Main Bathroom Level: 1
Halfbaths: 1
Total Baths: 6.00
Fullbaths: 5
Room Bedroom Features: Oversized Master, Sitting Room
Bedroom Info
Beds: 5
Building Info
Habitable Residence: Yes
Business Info
Equipment: None
Exterior Features
Fence: Back Yard, Wood
Patio and Porch: Deck, Enclosed, Front Porch, Patio, Rear Porch, Screened
Exterior Features: Garden, Private Entrance, Private Yard, Rain Gutters, Rear Stairs
Road Surface Type: Asphalt
Pool Private: No
County: Fulton - GA
Acres: 0.37
Pool Desc: None
Fees / Restrictions
Financial
Original Price: $2,000,000
Owner Financing: Yes
Garage / Parking
Parking Features: Driveway
Green / Env Info
Green Energy Generation: None
Handicap
Accessibility Features: None
Interior Features
Security Ftr: Closed Circuit Camera(s), Fire Alarm, Security Lights, Security Service
Fireplace Features: Family Room, Gas Log, Gas Starter, Living Room, Master Bedroom, Outside
Levels: Two
Appliances: Dishwasher, Disposal, Double Oven, Dryer, Electric Range, Electric Water Heater, Gas Cooktop, Microwave, Range Hood, Refrigerator, Self Cleaning Oven, Washer
Laundry Features: Laundry Room, Sink, Upper Level
Interior Features: Bookcases, Crown Molding, Double Vanity, High Ceilings 9 ft Lower, High Ceilings 9 ft Upper, Tray Ceiling(s), Walk-In Closet(s), Wet Bar
Flooring: Carpet, Hardwood
Spa Features: None
Lot Info
Lot Size Source: Public Records
Lot Features: Back Yard, Front Yard, Landscaped, Private, Sprinklers In Front, Sprinklers In Rear
Lot Size: 61x50x293x273
Misc
Property Attached: No
Home Warranty: Yes
Open House
Other
Other Structures: None
Property Info
Construction Materials: Cedar, Stone
Year Built: 2,004
Property Condition: Resale
Roof: Composition
Property Type: Residential Detached
Style: Craftsman, Traditional
Rental Info
Land Lease: Yes
Room Info
Kitchen Features: Breakfast Bar, Breakfast Room, Cabinets Stain, Eat-in Kitchen, Keeping Room, Pantry Walk-In, Stone Counters, View to Family Room
Room Master Bathroom Features: Double Shower,Double Vanity,Separate Tub/Shower,Wh
Room Dining Room Features: Butlers Pantry,Separate Dining Room
Special Features
Green Features: None
Special Listing Conditions: None
Special Circumstances: None
Sqft Info
Building Area Total: 4232
Building Area Source: Public Records
Tax Info
Tax Amount Annual: 14529
Tax Year: 2,023
Tax Parcel Letter: 17-0052-0005-027-9
Unit Info
Utilities / Hvac
Cool System: Ceiling Fan(s), Central Air
Electric: None
Heating: Forced Air
Utilities: Cable Available, Electricity Available, Natural Gas Available, Sewer Available, Underground Utilities, Water Available
Sewer: Public Sewer
Waterfront / Water
Water Body Name: None
Water Source: Public
Waterfront Features: None
Directions
Please use GPS.Listing Provided courtesy of Atlanta Fine Homes Sotheby's International
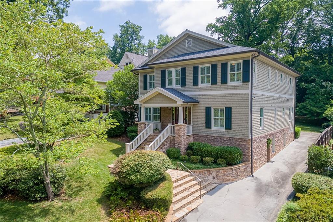
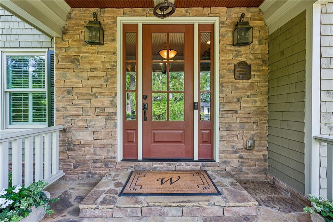
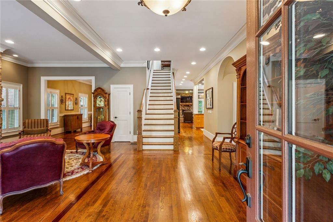
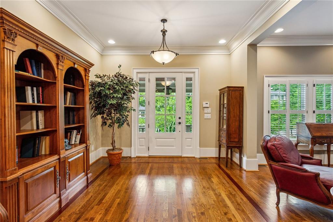
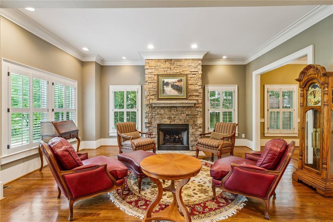
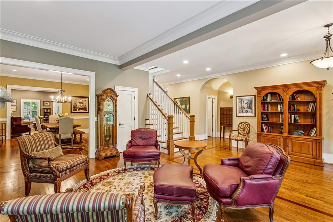
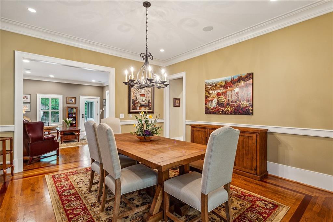
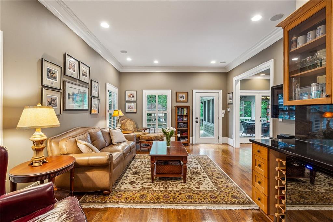
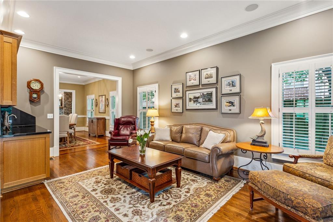
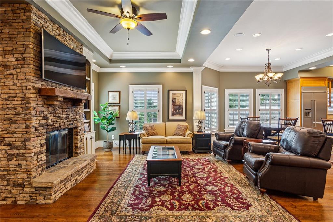
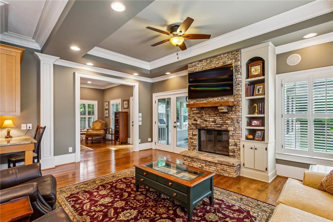
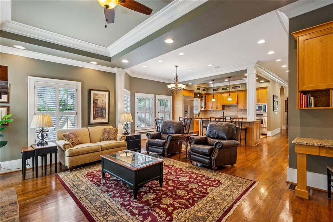
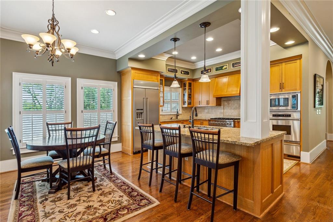
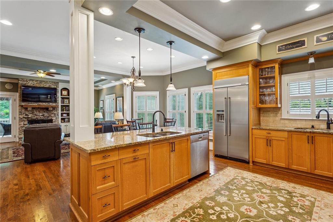
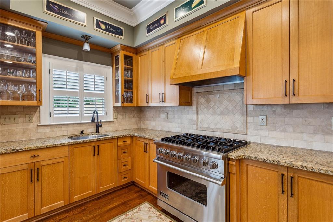
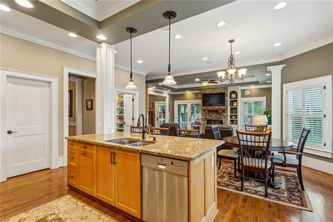
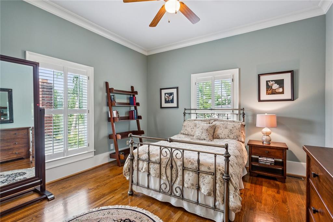
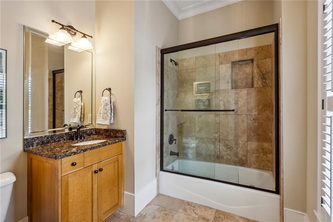
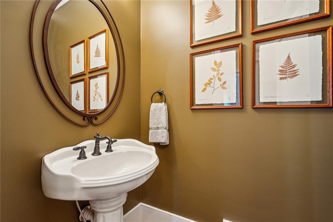
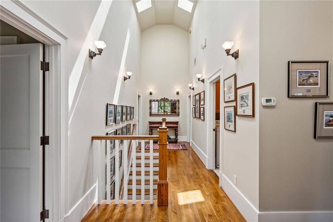
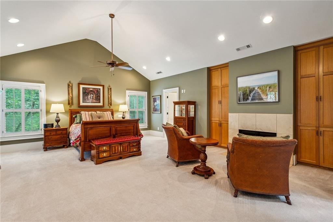
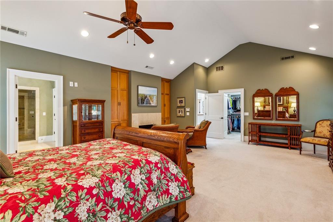
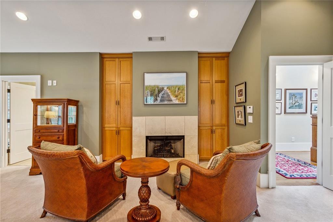
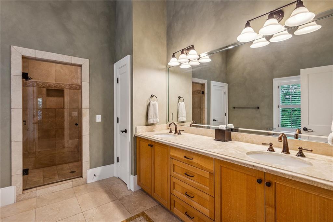
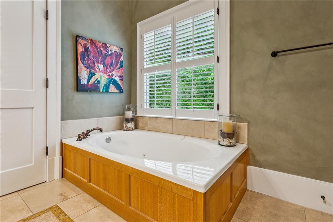
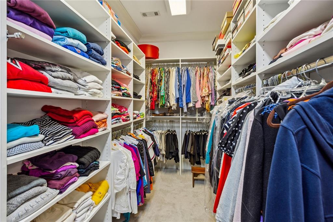
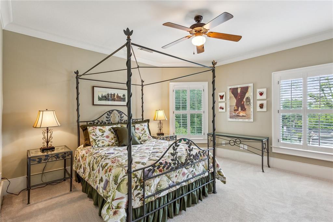
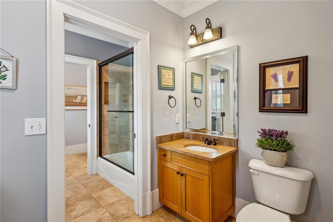
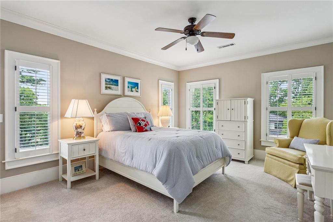
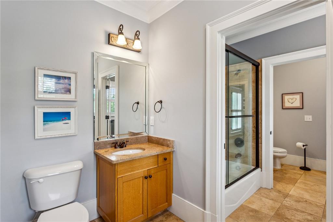
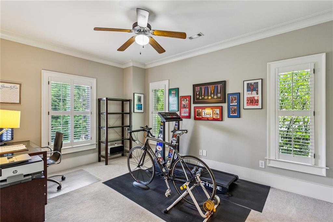
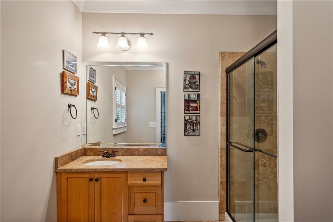
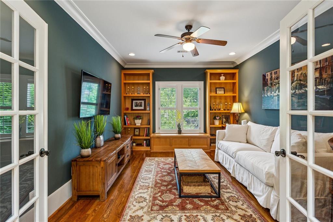
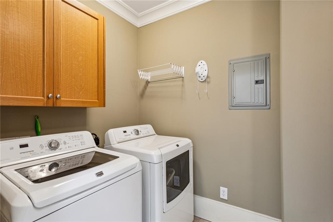
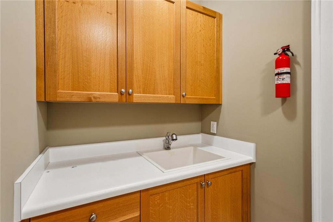
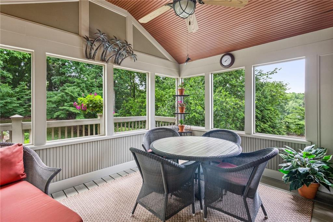
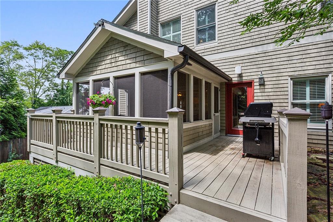
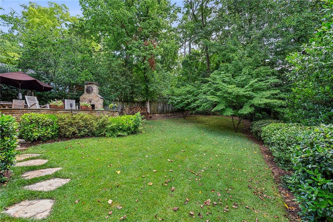
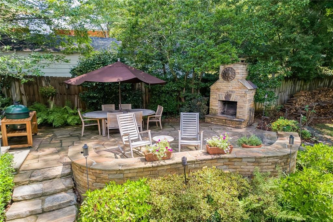
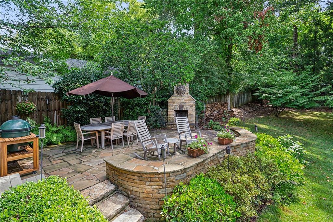
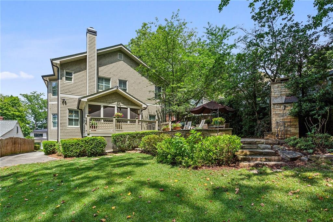
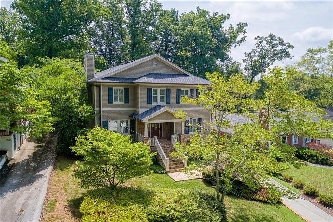
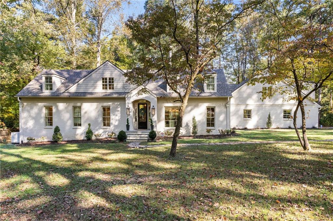
 MLS# 407935843
MLS# 407935843 