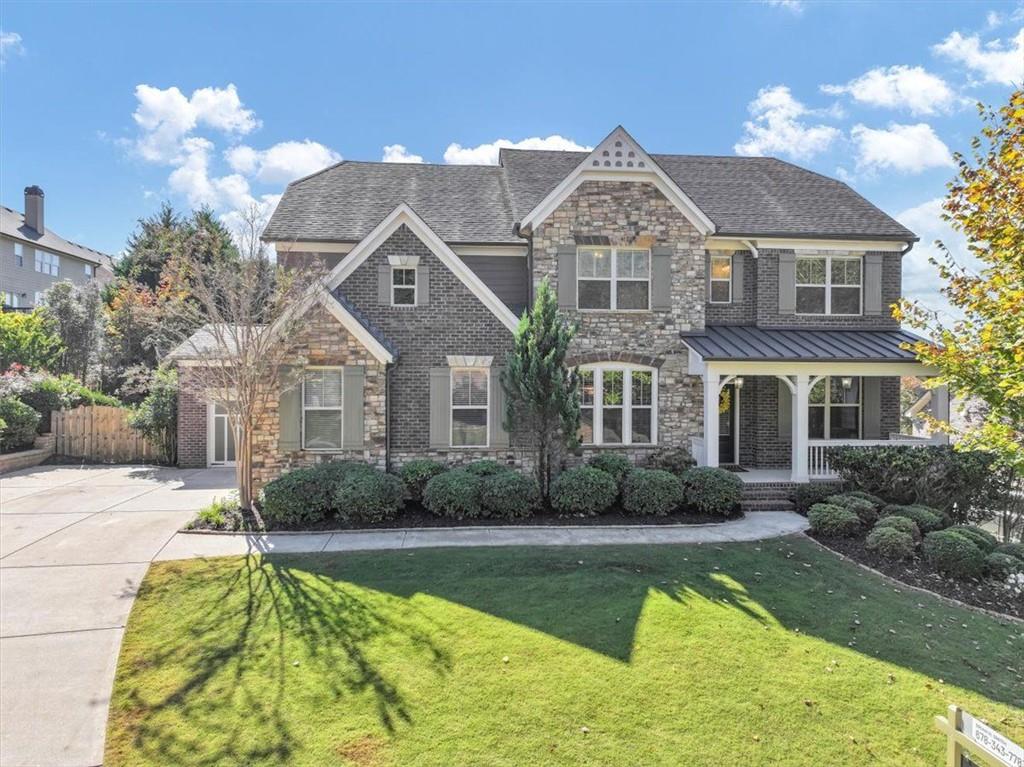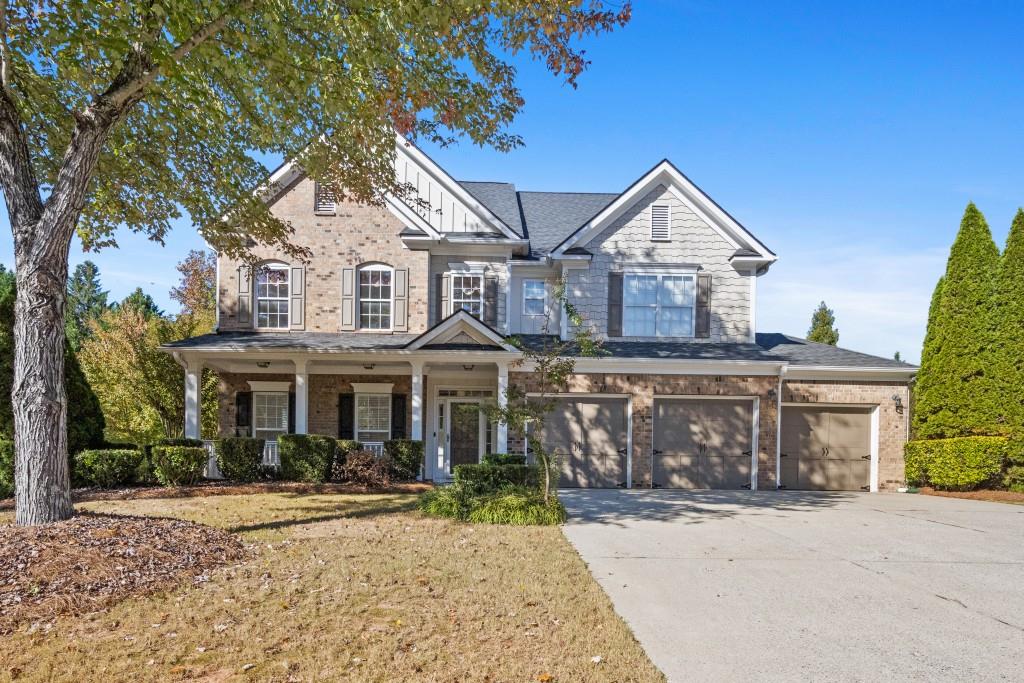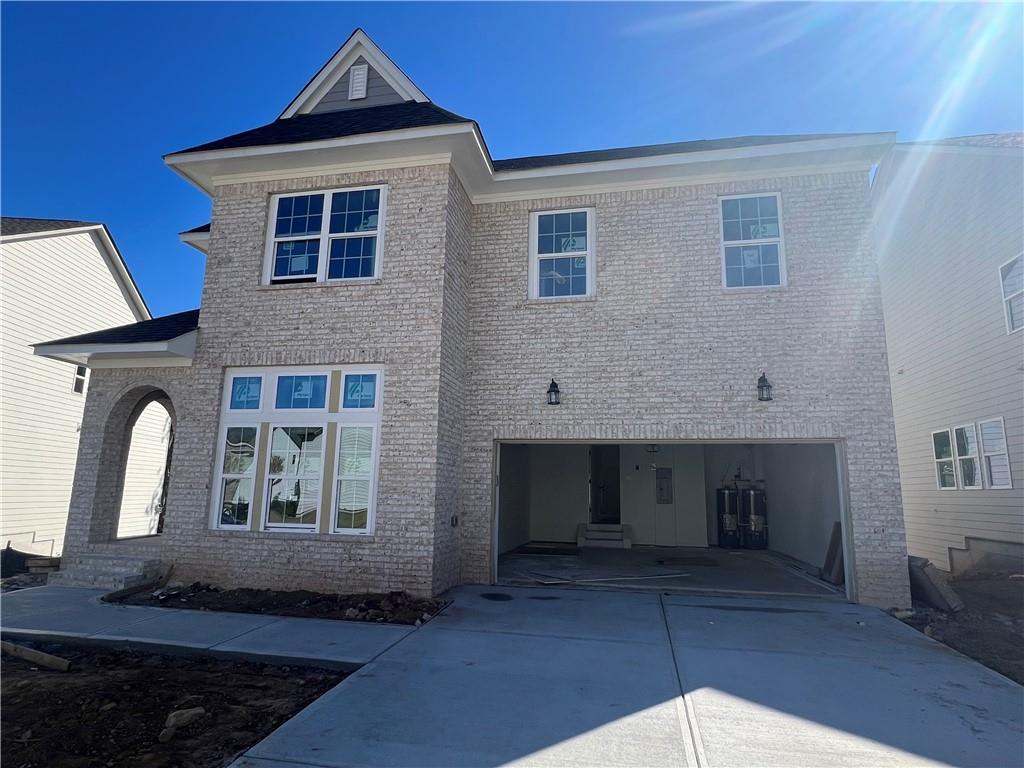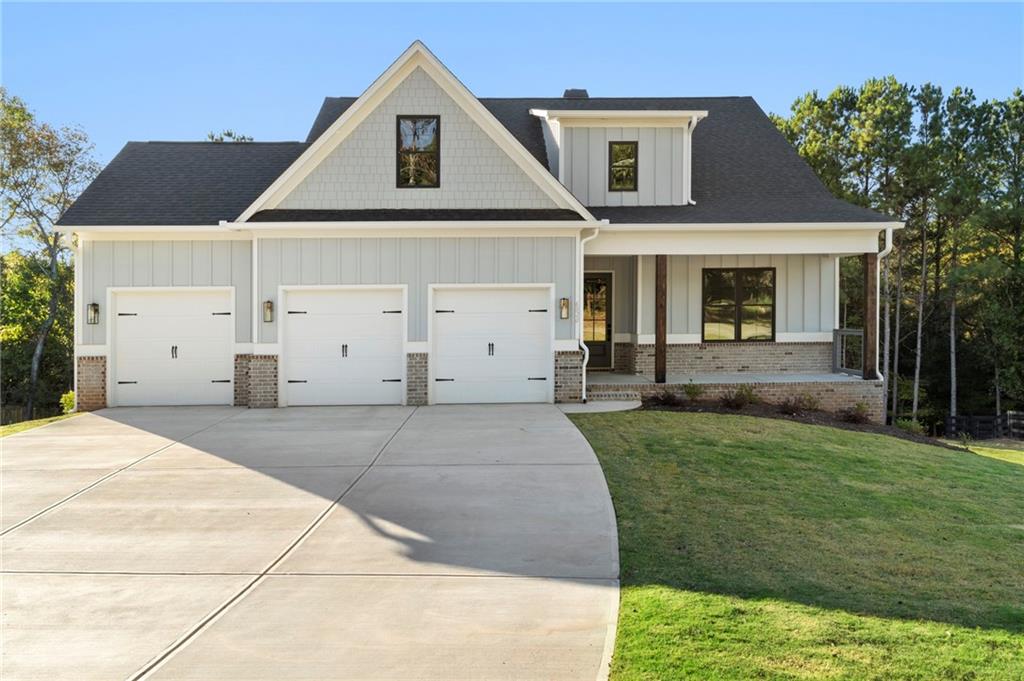1325 Starboard Way Cumming GA 30041, MLS# 392731826
Cumming, GA 30041
- 5Beds
- 3Full Baths
- N/AHalf Baths
- N/A SqFt
- 1994Year Built
- 0.54Acres
- MLS# 392731826
- Residential
- Single Family Residence
- Active
- Approx Time on Market3 months, 27 days
- AreaN/A
- CountyForsyth - GA
- Subdivision Park Shore
Overview
MUST SEE, MOVE IN READY EXQUISTELY MAINTAINED HOME IN THE PARK SHORENSWIM/TENNIS/LAKE COMMUNITY. LOCATED LESS THAN A MILE FROM THE LAKE LANIER,MARY ELLIS PARK, AND MARKET PLACE BLVD. A GRAND ENTRANCE, HIGH CEILINGS, AND LARGE OFFICE FOR THE REMOTE PROFESSIONAL.LARGE GREAT ROOM WITH FIREPLACE, BEAUTIFULLY UPDATED KITCHEN WITH GRANITE COUNTERTOPS AND WHITE CABINETS, A BREAKFAST AREA AND SEPARATE DINING ROOM. UPSTAIRS THERE ARE 3 BEDROOMS WITH BEARTIFULLY UPDATED 2 BATHROOMS, HUGE MASTER SUITE WITH WALK IN CLOSET, FINISHED BASEMENT ADDITIONAL LIVING SPACE AND A WORKSHOP. ALSO, SEPAREATE BOAT STORAGE AREA WITH A ROLL UP DOOR. LANDSCAPED FROMNT YARD AND PLENTY OF OUTDOOR LIVING SPACE WITH A HUGE DECK AND FIRE PIT TO ENJOY YOUR WOODED BACK YARD.
Association Fees / Info
Hoa: Yes
Hoa Fees Frequency: Annually
Hoa Fees: 950
Community Features: Park, Pool, Tennis Court(s)
Hoa Fees Frequency: Annually
Association Fee Includes: Maintenance Grounds, Tennis
Bathroom Info
Main Bathroom Level: 1
Total Baths: 3.00
Fullbaths: 3
Room Bedroom Features: In-Law Floorplan, Oversized Master, Roommate Floor Plan
Bedroom Info
Beds: 5
Building Info
Habitable Residence: Yes
Business Info
Equipment: Satellite Dish, Irrigation Equipment
Exterior Features
Fence: None
Patio and Porch: Deck
Exterior Features: Private Yard
Road Surface Type: Paved
Pool Private: No
County: Forsyth - GA
Acres: 0.54
Pool Desc: None
Fees / Restrictions
Financial
Original Price: $819,900
Owner Financing: Yes
Garage / Parking
Parking Features: Garage
Green / Env Info
Green Energy Generation: None
Handicap
Accessibility Features: Accessible Entrance
Interior Features
Security Ftr: Smoke Detector(s)
Fireplace Features: Gas Log
Levels: Two
Appliances: Dishwasher, Refrigerator, Microwave, Electric Cooktop
Laundry Features: Laundry Room
Interior Features: Bookcases, Tray Ceiling(s), Walk-In Closet(s), High Ceilings 10 ft Main, Entrance Foyer 2 Story, Coffered Ceiling(s), Entrance Foyer, His and Hers Closets
Flooring: Hardwood, Carpet
Spa Features: None
Lot Info
Lot Size Source: Other
Lot Features: Corner Lot, Level
Lot Size: 179x175x130x144
Misc
Property Attached: No
Home Warranty: Yes
Open House
Other
Other Structures: RV/Boat Storage
Property Info
Construction Materials: Concrete, Other
Year Built: 1,994
Property Condition: Resale
Roof: Composition
Property Type: Residential Detached
Style: Traditional
Rental Info
Land Lease: Yes
Room Info
Kitchen Features: Breakfast Room, Cabinets White, Keeping Room, Kitchen Island, Pantry, Solid Surface Counters, View to Family Room
Room Master Bathroom Features: Double Vanity,Separate Tub/Shower
Room Dining Room Features: Separate Dining Room
Special Features
Green Features: None
Special Listing Conditions: None
Special Circumstances: None
Sqft Info
Building Area Total: 4405
Building Area Source: Builder
Tax Info
Tax Amount Annual: 1419
Tax Year: 2,023
Unit Info
Utilities / Hvac
Cool System: Central Air
Electric: 220 Volts
Heating: Central
Utilities: Underground Utilities, Cable Available, Electricity Available, Natural Gas Available, Phone Available, Water Available
Sewer: Septic Tank
Waterfront / Water
Water Body Name: None
Water Source: Public
Waterfront Features: None
Directions
GPS FRIENDLYListing Provided courtesy of Bhgre Metro Brokers
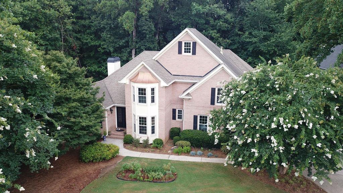
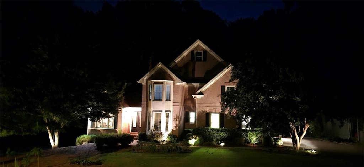
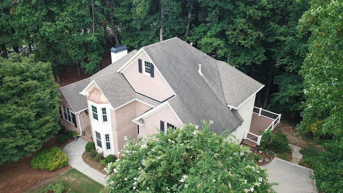
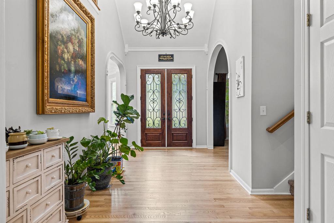
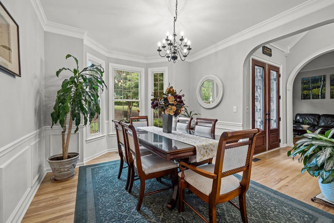
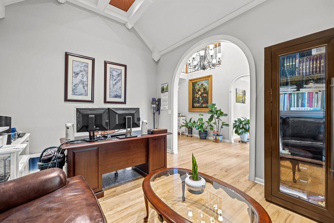
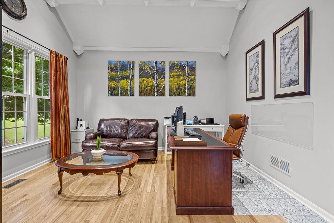
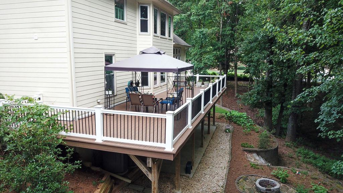
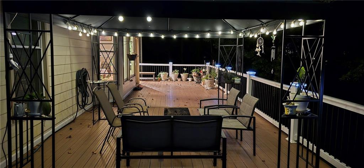
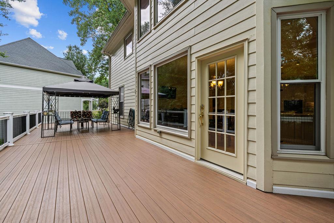
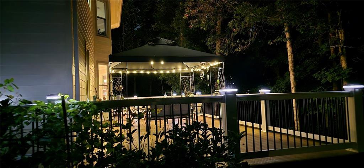
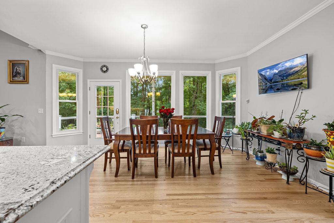
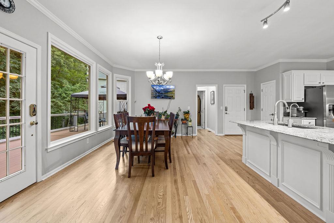
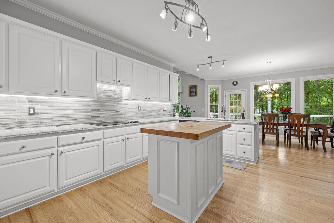
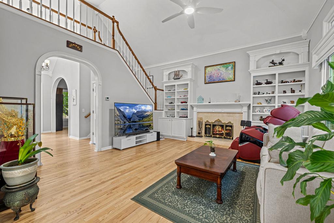
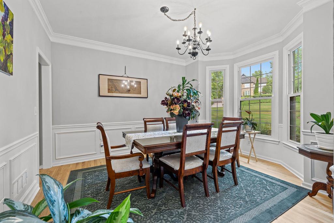
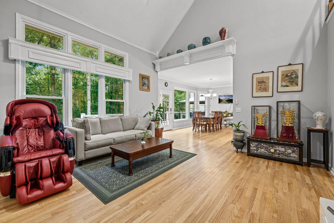
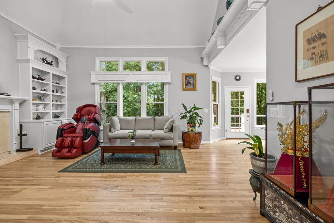
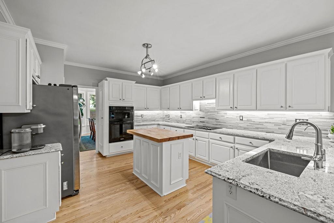
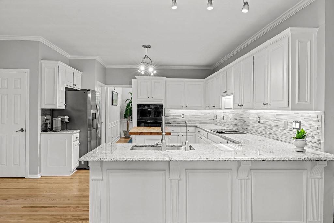
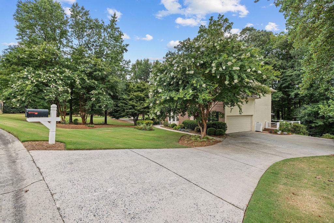
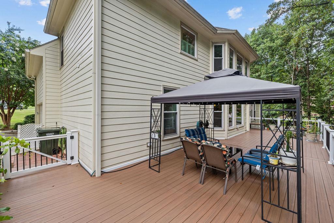
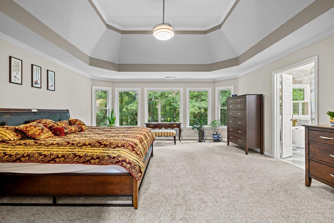
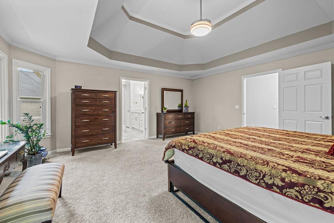
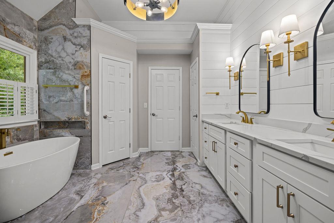
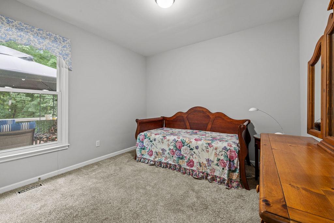
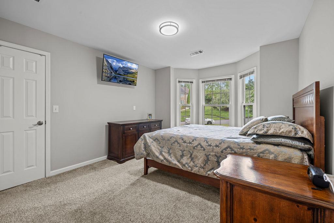
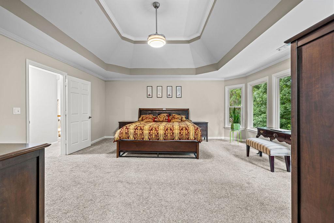
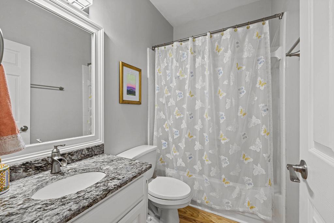
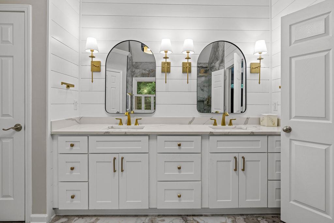
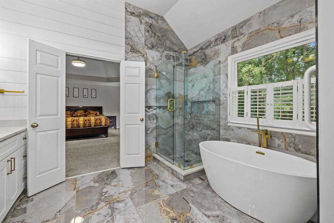
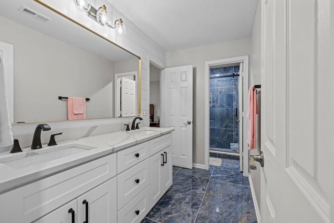
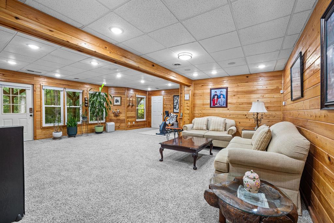
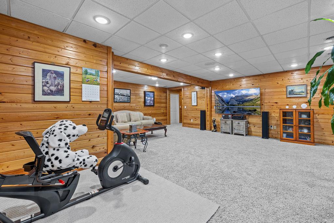
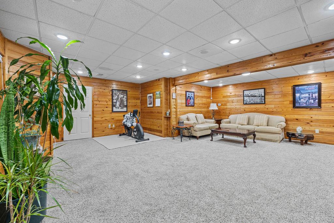
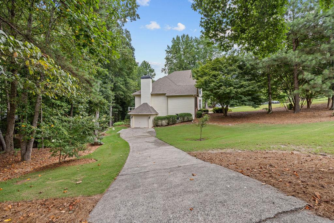
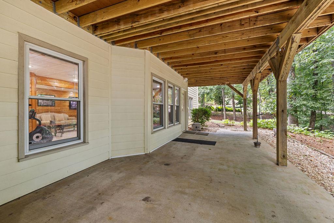
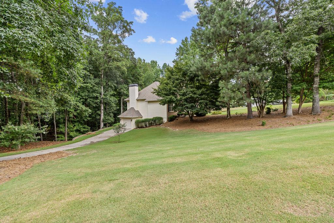
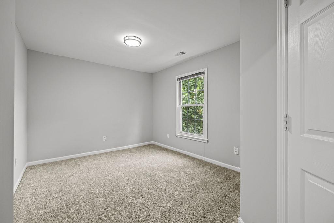
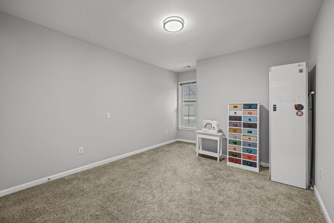
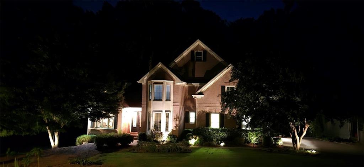
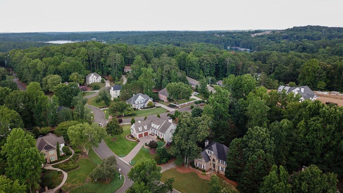

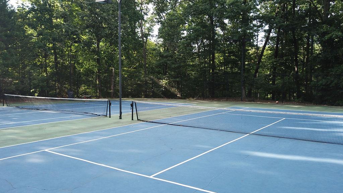
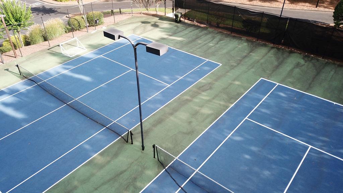
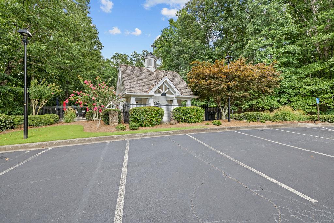
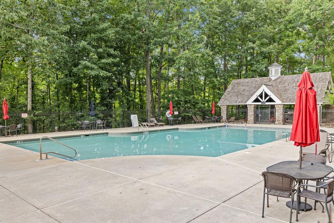
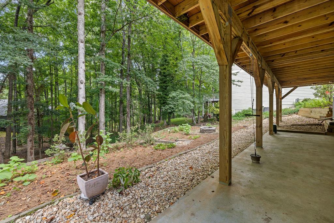
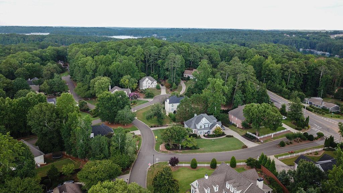
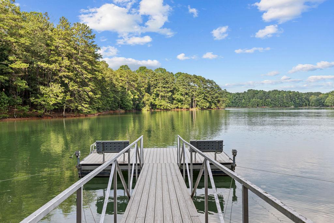
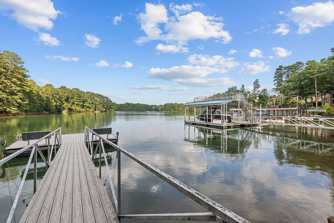
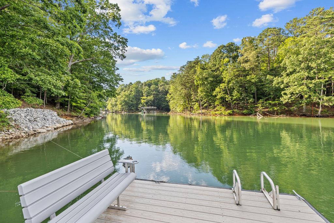
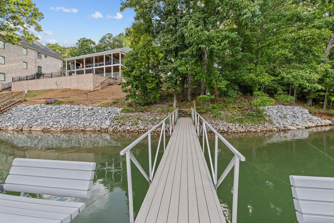
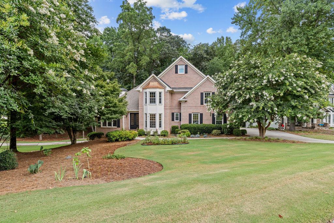
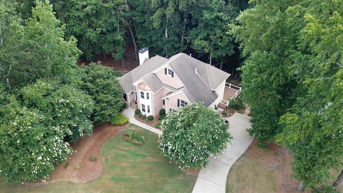
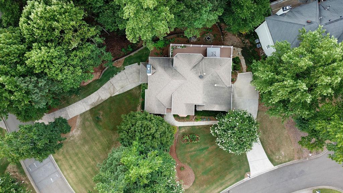
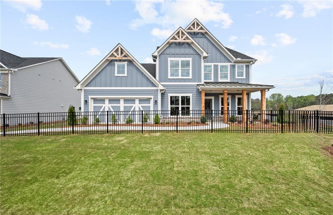
 MLS# 410003034
MLS# 410003034 