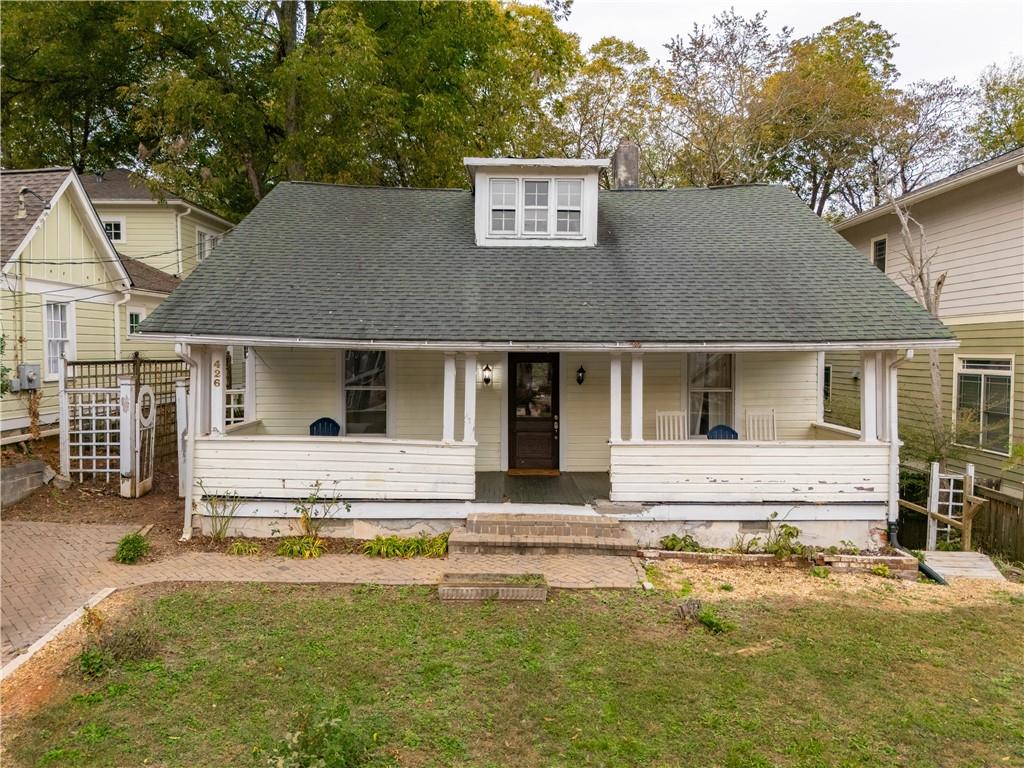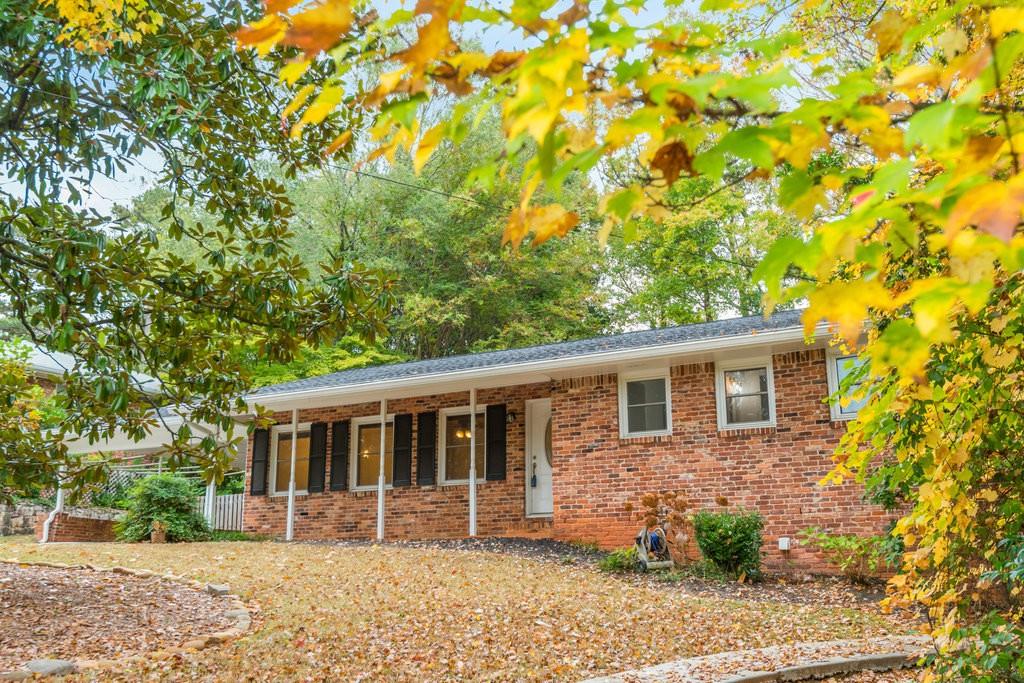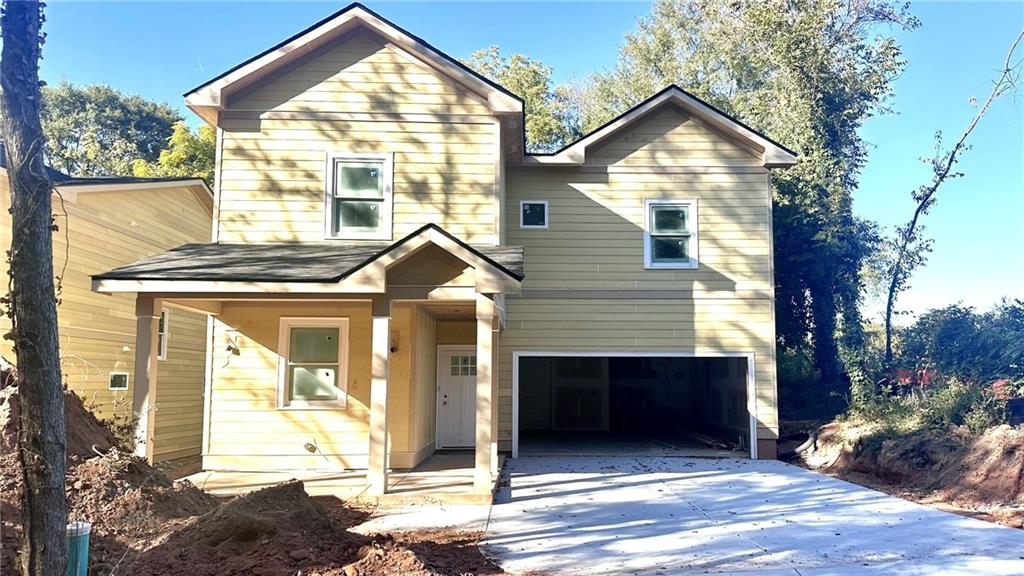1352 Normandy Drive Atlanta GA 30306, MLS# 387516246
Atlanta, GA 30306
- 3Beds
- 1Full Baths
- N/AHalf Baths
- N/A SqFt
- 1950Year Built
- 0.30Acres
- MLS# 387516246
- Residential
- Single Family Residence
- Active
- Approx Time on Market5 months, 1 day
- AreaN/A
- CountyDekalb - GA
- Subdivision Virginia Highland
Overview
Discover the perfect blend of charm and opportunity in this delightful 3-bedroom, 1-bath home nestled on a large lot in the coveted Virginia Highland neighborhood, right next to Druid Hills. Enjoy unparalleled convenience with quick access to Emory University, the vibrant Virginia Highland shopping and restaurant district, countless nearby parks and green spaces, and CDC. This meticulously maintained property is perfectly move-in ready, but also offers incredible potential for expansion. Bask in generous natural light throughout and enjoy a spacious kitchen with stainless steel appliances, a dedicated dining room, a sunroom, and a stunning large screened-in porch featuring oversized high-end fans and breathtaking views of the expansive backyard. Updates and upgrades include lovely landscape lighting, new HVAC with all new duct work, new insulation (a highly energy efficient home), new electrical, Moen Smart Water Shutoff, and a new stackable washer and dryer. One of the most exciting features is the enormous lower level, which can easily be built out for additional bedrooms and baths, or even a separate apartment if desired. From the lovingly landscaped front and back yards to the bright, inviting interior, this home is truly special. You must experience this pristine home's extraordinary appeal in person to fully appreciate all it has to offer. Welcome Home!
Association Fees / Info
Hoa: No
Community Features: Near Public Transport, Near Schools, Public Transportation, Restaurant, Sidewalks, Street Lights
Bathroom Info
Main Bathroom Level: 1
Total Baths: 1.00
Fullbaths: 1
Room Bedroom Features: Other
Bedroom Info
Beds: 3
Building Info
Habitable Residence: Yes
Business Info
Equipment: None
Exterior Features
Fence: Back Yard, Wood
Patio and Porch: Covered, Deck, Rear Porch, Screened
Exterior Features: Lighting, Private Yard, Rear Stairs
Road Surface Type: Paved
Pool Private: No
County: Dekalb - GA
Acres: 0.30
Pool Desc: None
Fees / Restrictions
Financial
Original Price: $775,000
Owner Financing: Yes
Garage / Parking
Parking Features: Driveway
Green / Env Info
Green Energy Generation: None
Handicap
Accessibility Features: Accessible Entrance
Interior Features
Security Ftr: Fire Alarm
Fireplace Features: None
Levels: One
Appliances: Dishwasher, Disposal, Dryer, ENERGY STAR Qualified Appliances, Gas Oven, Gas Range, Microwave, Refrigerator, Washer
Laundry Features: Laundry Closet, Main Level
Interior Features: Bookcases, High Ceilings 9 ft Main
Flooring: Hardwood
Spa Features: None
Lot Info
Lot Size Source: Public Records
Lot Features: Back Yard, Landscaped
Lot Size: 173 x 65
Misc
Property Attached: No
Home Warranty: Yes
Open House
Other
Other Structures: None
Property Info
Construction Materials: Brick 4 Sides
Year Built: 1,950
Property Condition: Resale
Roof: Composition
Property Type: Residential Detached
Style: Ranch, Traditional
Rental Info
Land Lease: Yes
Room Info
Kitchen Features: Cabinets White, Stone Counters
Room Master Bathroom Features: Tub/Shower Combo
Room Dining Room Features: Separate Dining Room
Special Features
Green Features: None
Special Listing Conditions: None
Special Circumstances: None
Sqft Info
Building Area Total: 1614
Building Area Source: Public Records
Tax Info
Tax Amount Annual: 9210
Tax Year: 2,023
Tax Parcel Letter: 18-001-11-023
Unit Info
Utilities / Hvac
Cool System: Ceiling Fan(s), Central Air
Electric: 220 Volts
Heating: Electric, Forced Air
Utilities: Cable Available, Electricity Available, Natural Gas Available, Phone Available, Sewer Available, Water Available
Sewer: Public Sewer
Waterfront / Water
Water Body Name: None
Water Source: Public
Waterfront Features: None
Directions
Please use GPS.Listing Provided courtesy of Ansley Real Estate| Christie's International Real Estate
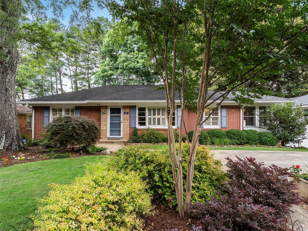
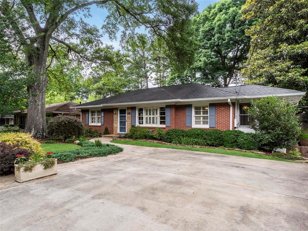
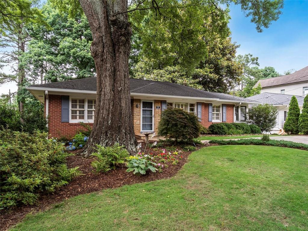
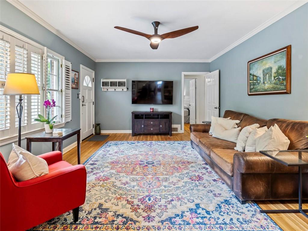
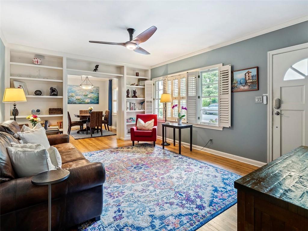
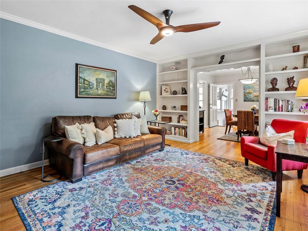
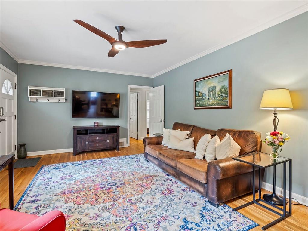
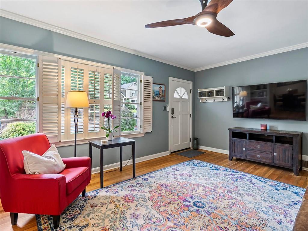
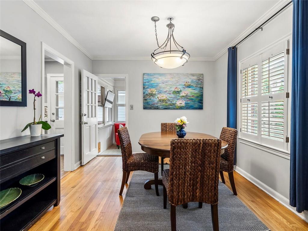
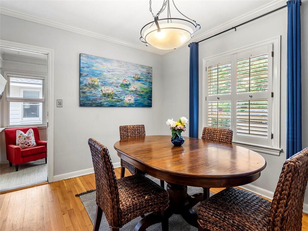
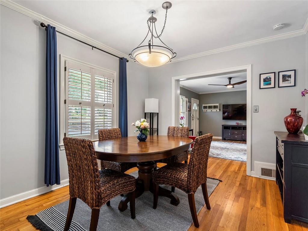
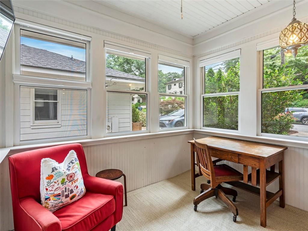
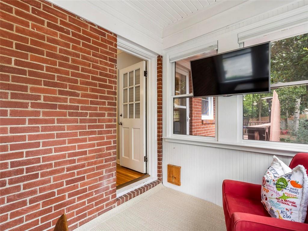
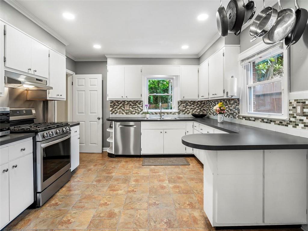
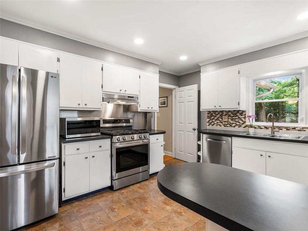
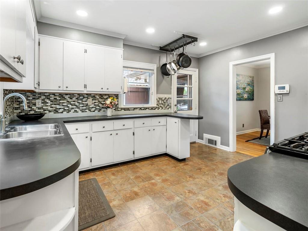
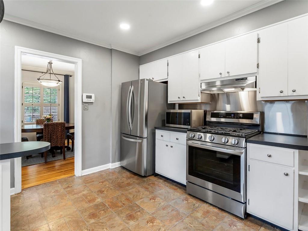
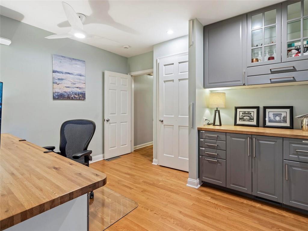
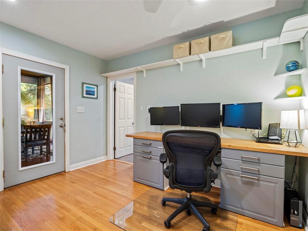
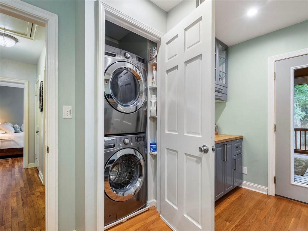
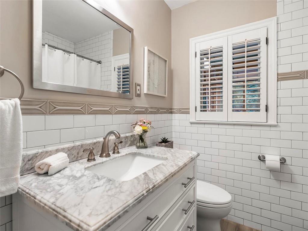
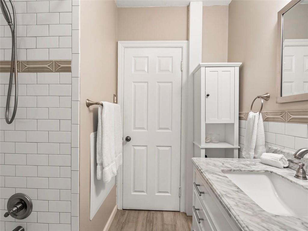
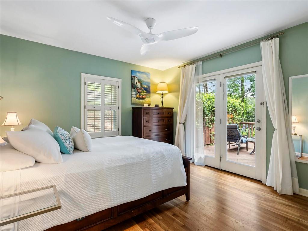
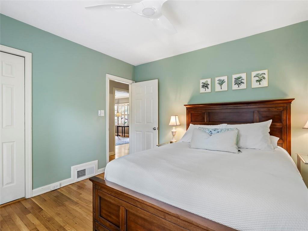
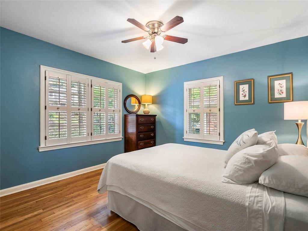
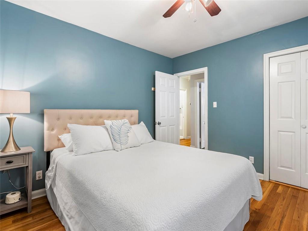
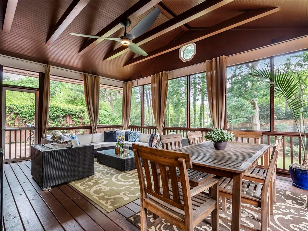
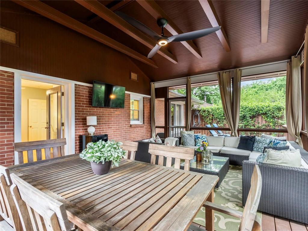
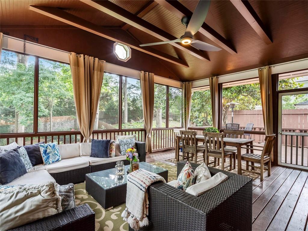
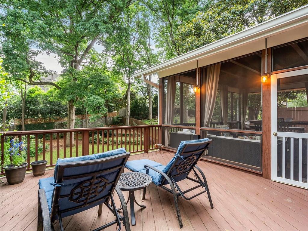
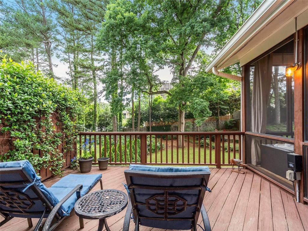
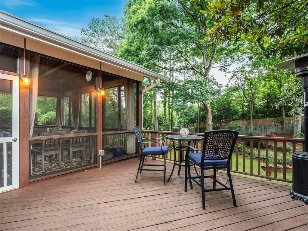
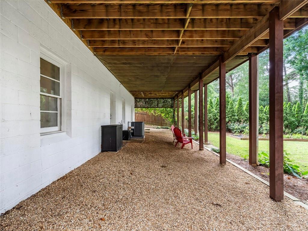
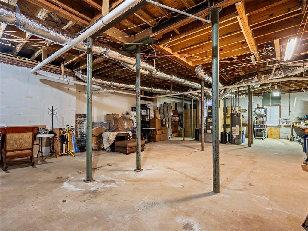
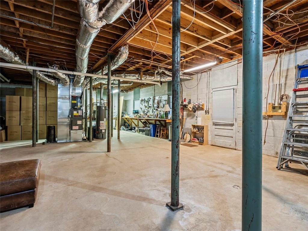
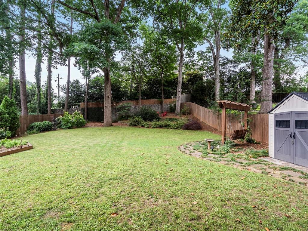
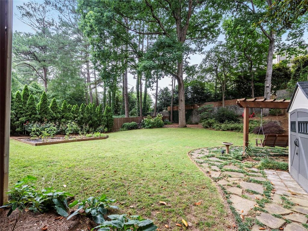
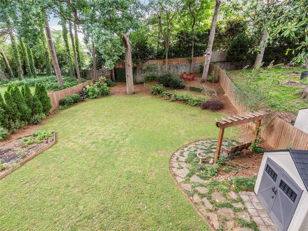
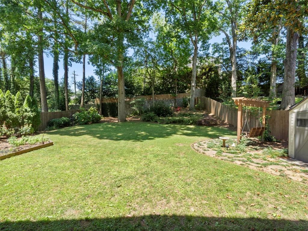
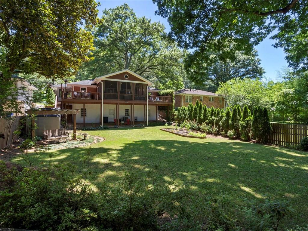
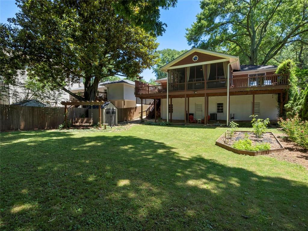
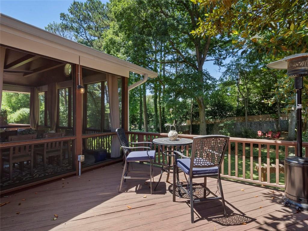
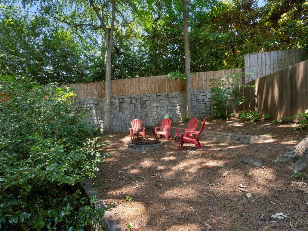
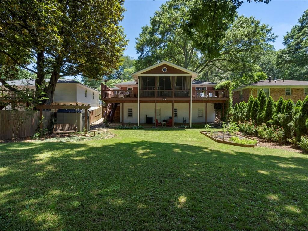
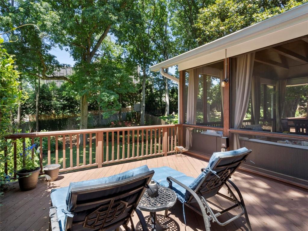
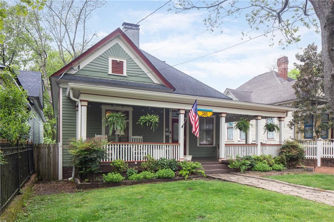
 MLS# 7352041
MLS# 7352041 