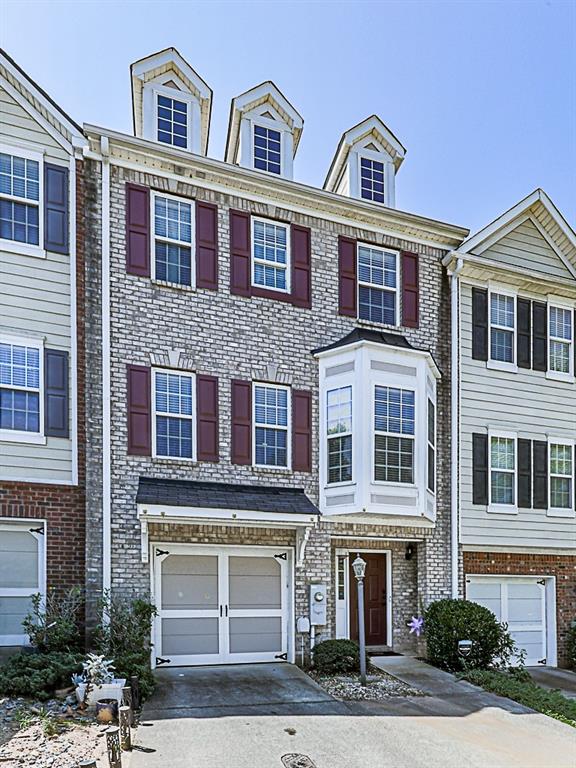138 Oakview Passage Canton GA 30114, MLS# 405102617
Canton, GA 30114
- 3Beds
- 2Full Baths
- 1Half Baths
- N/A SqFt
- 2015Year Built
- 0.11Acres
- MLS# 405102617
- Residential
- Townhouse
- Pending
- Approx Time on Market1 month, 14 days
- AreaN/A
- CountyCherokee - GA
- Subdivision Franklin Park At River Green
Overview
Move-in ready, beautifully renovated townhome. End unit, cul-de-sac. Charming covered entrance. Comfortable Foyer has Guest Bath, large Coat Closet. Open, airy floorplan, high ceilings. Hardwoods throughout entire Main level. Kitchen is open, spacious, with tons of Storage, Pantry, excellent counter space. Large granite island perfect for seating and entertaining. Attractive tile Backsplash, deep stainless sink. Refrigerator included. Dining area overlooks open floorplan and view of trees. Deck offers built-in seating. Large side yard perfect for play. Owners suite is spacious and newly renovated with Barn door, tile and glass shower, stone vanity, lighting and water fixtures, plus huge Closet. Plenty of room in bath for extra storage cabinet. All bedrooms good size, with new lighting, beautiful board and batten wainscoting in 1st bedroom. 50 gal water heater. Great neighborhood and amenities. Superb location.
Association Fees / Info
Hoa Fees: 1100
Hoa: Yes
Hoa Fees Frequency: Monthly
Hoa Fees: 155
Community Features: Clubhouse, Fitness Center, Homeowners Assoc, Near Shopping, Near Trails/Greenway, Playground, Pool, Sidewalks, Street Lights, Tennis Court(s)
Hoa Fees Frequency: Annually
Association Fee Includes: Maintenance Grounds
Bathroom Info
Halfbaths: 1
Total Baths: 3.00
Fullbaths: 2
Room Bedroom Features: Other
Bedroom Info
Beds: 3
Building Info
Habitable Residence: No
Business Info
Equipment: None
Exterior Features
Fence: None
Patio and Porch: Deck
Exterior Features: Rain Gutters
Road Surface Type: Paved
Pool Private: No
County: Cherokee - GA
Acres: 0.11
Pool Desc: None
Fees / Restrictions
Financial
Original Price: $339,000
Owner Financing: No
Garage / Parking
Parking Features: Driveway, Garage, Level Driveway
Green / Env Info
Green Energy Generation: None
Handicap
Accessibility Features: None
Interior Features
Security Ftr: Smoke Detector(s)
Fireplace Features: None
Levels: Two
Appliances: Dishwasher, Disposal, Gas Range, Microwave, Refrigerator, Self Cleaning Oven
Laundry Features: Laundry Room, Upper Level
Interior Features: Disappearing Attic Stairs, Entrance Foyer, High Ceilings 10 ft Main, High Speed Internet, Walk-In Closet(s)
Flooring: Carpet, Hardwood, Laminate
Spa Features: None
Lot Info
Lot Size Source: Public Records
Lot Features: Cul-De-Sac, Level
Lot Size: x
Misc
Property Attached: Yes
Home Warranty: No
Open House
Other
Other Structures: None
Property Info
Construction Materials: Cement Siding
Year Built: 2,015
Property Condition: Resale
Roof: Ridge Vents, Shingle
Property Type: Residential Attached
Style: Craftsman
Rental Info
Land Lease: No
Room Info
Kitchen Features: Breakfast Bar, Eat-in Kitchen, Kitchen Island, Pantry, Stone Counters, View to Family Room
Room Master Bathroom Features: Shower Only
Room Dining Room Features: Open Concept
Special Features
Green Features: None
Special Listing Conditions: None
Special Circumstances: None
Sqft Info
Building Area Total: 1914
Building Area Source: Owner
Tax Info
Tax Amount Annual: 3581
Tax Year: 2,023
Tax Parcel Letter: 14N12K-00000-114-000
Unit Info
Num Units In Community: 1
Utilities / Hvac
Cool System: Ceiling Fan(s), Central Air, Zoned
Electric: 110 Volts, 220 Volts in Laundry
Heating: Central, Natural Gas, Zoned
Utilities: Cable Available, Electricity Available, Natural Gas Available, Phone Available, Underground Utilities, Water Available
Sewer: Public Sewer
Waterfront / Water
Water Body Name: None
Water Source: Public
Waterfront Features: None
Directions
I-575 North to Hwy 20 west. Right at light into River Green. Left onto Brooks Dr which becomes Oakview Passage. Home in cul-de-sac on right.Listing Provided courtesy of Century 21 Results
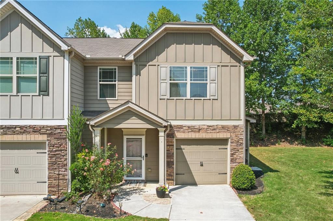
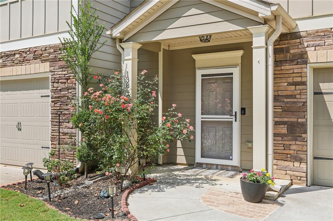
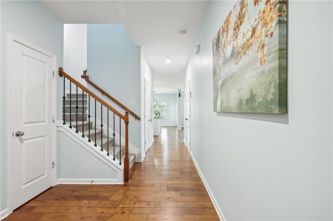
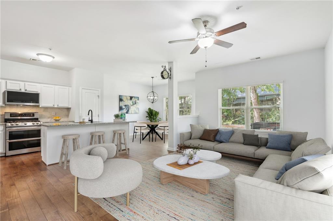
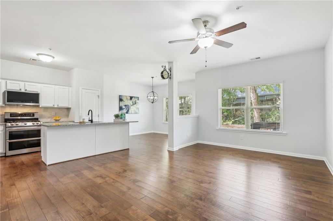
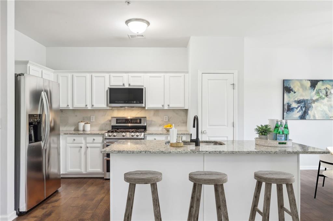
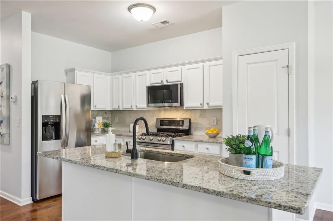
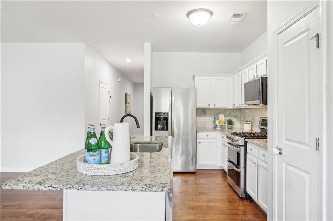
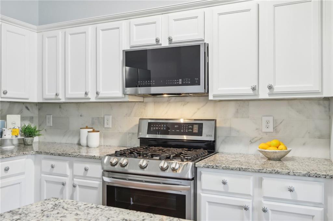
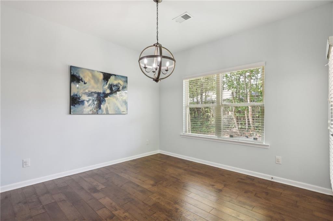
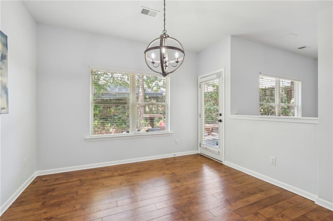
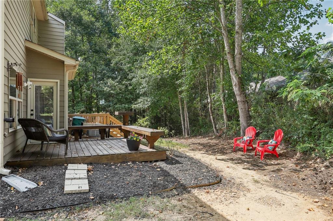
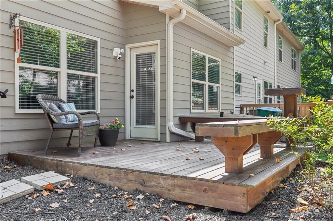
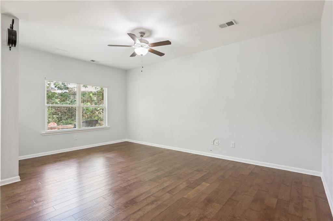
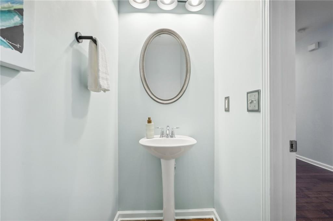
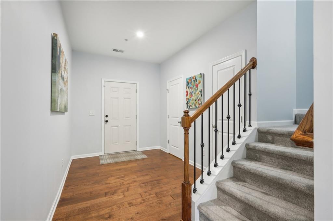
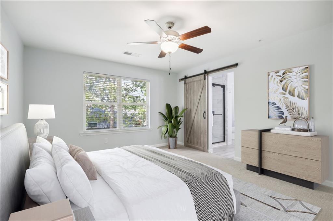
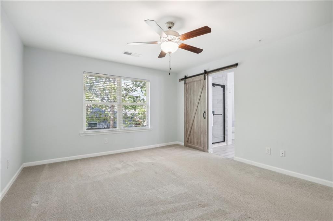
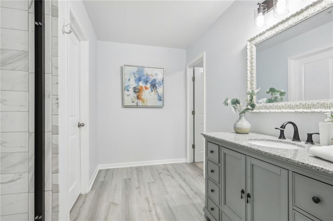
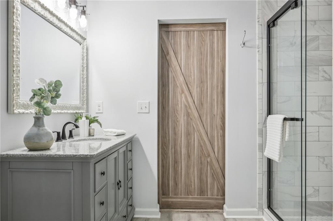
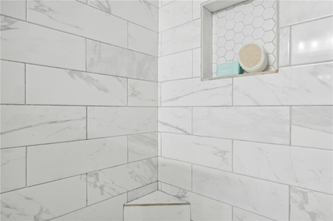
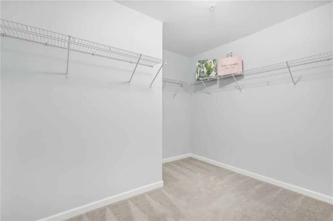
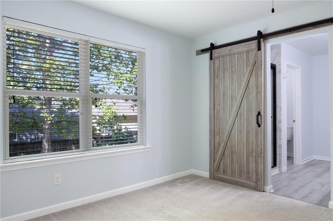
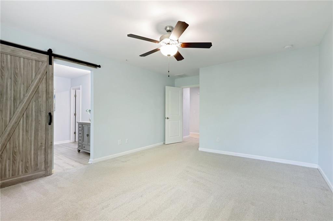
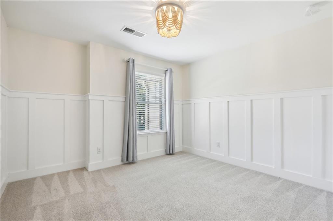
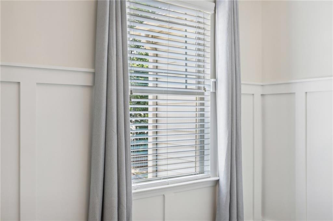
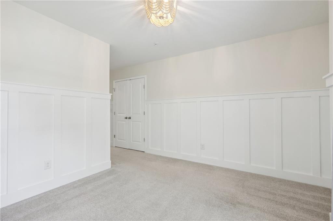
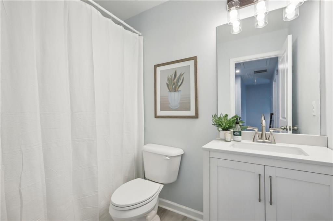
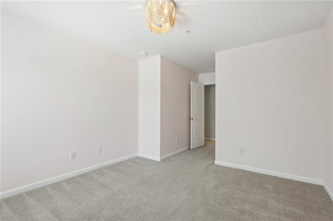
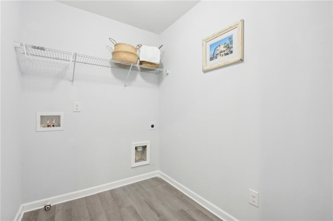
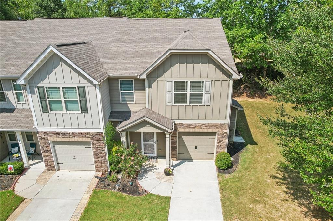
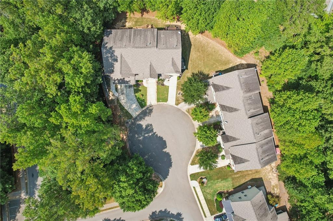
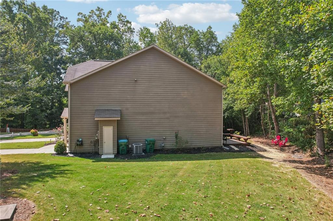
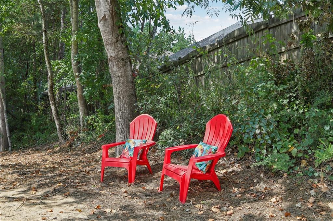
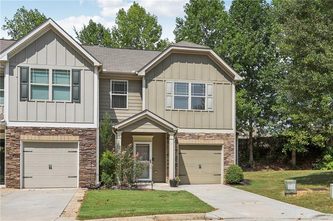
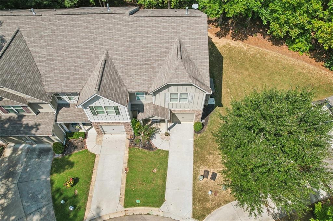
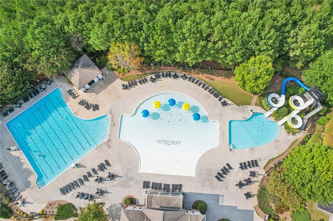
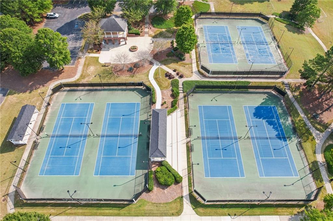
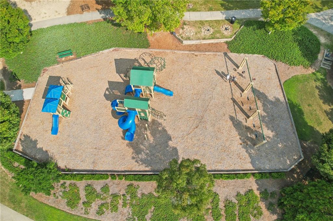

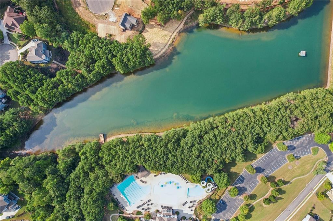
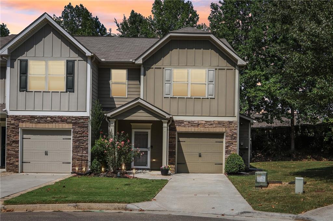
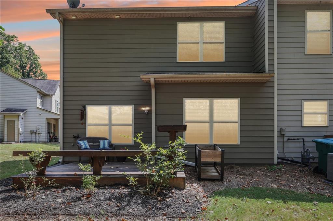
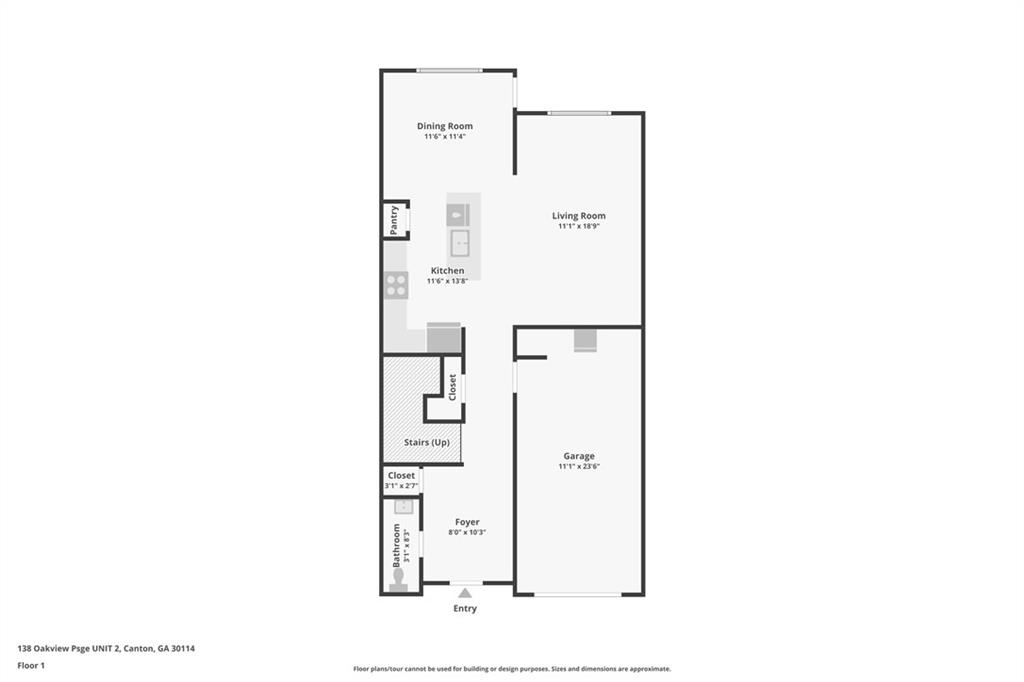
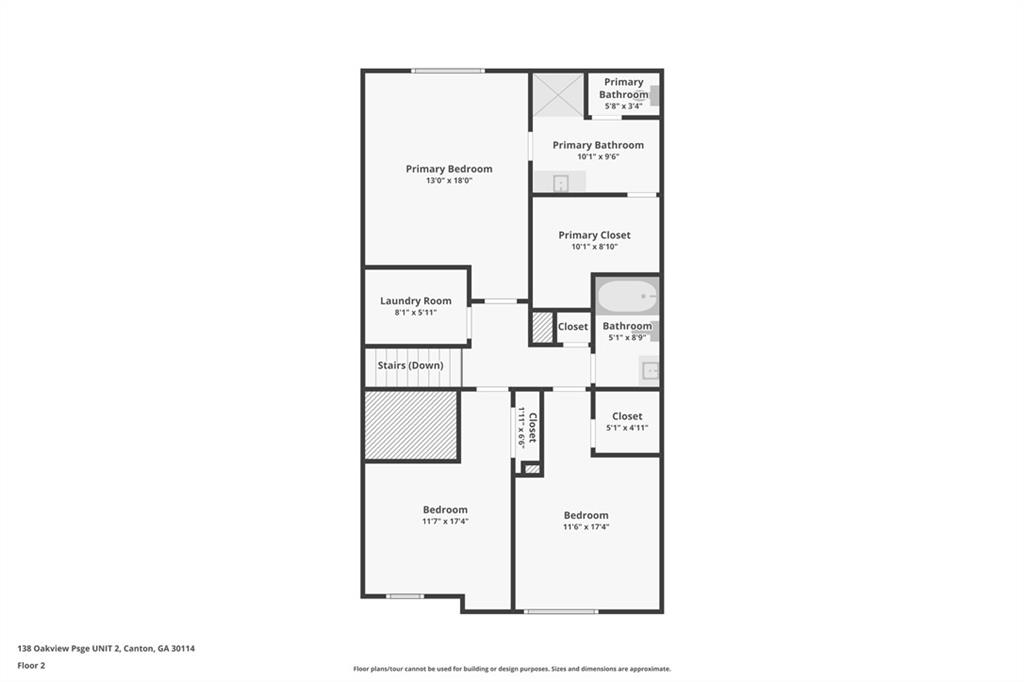
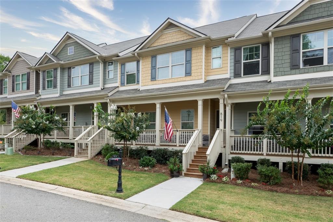
 MLS# 405639942
MLS# 405639942 