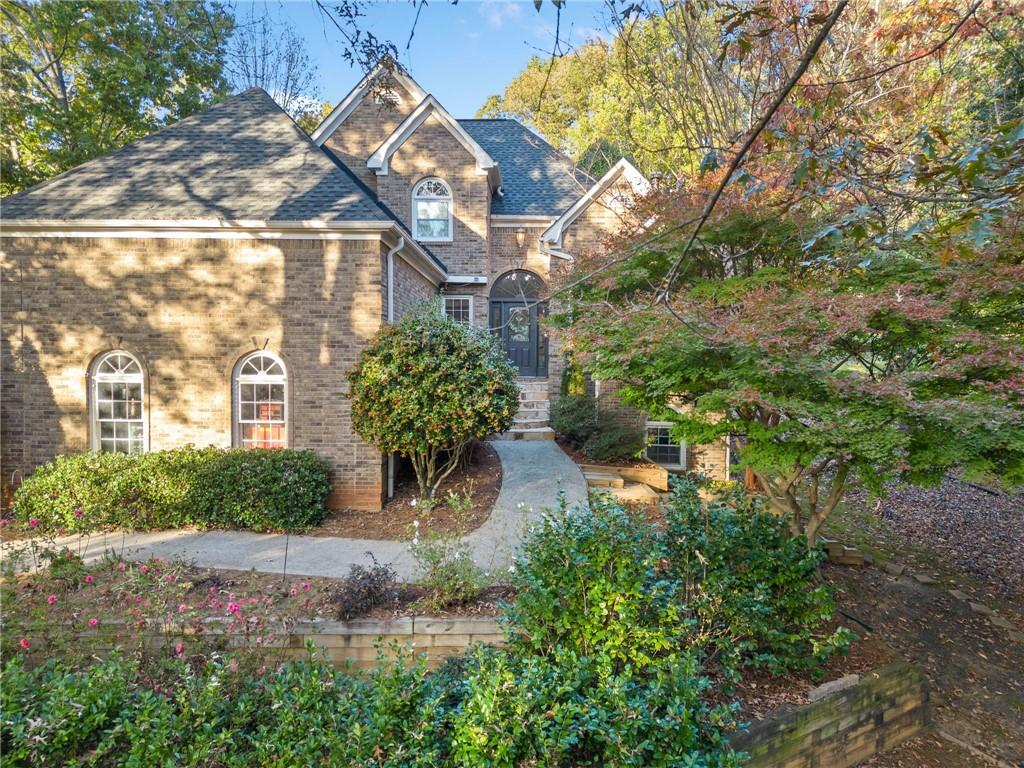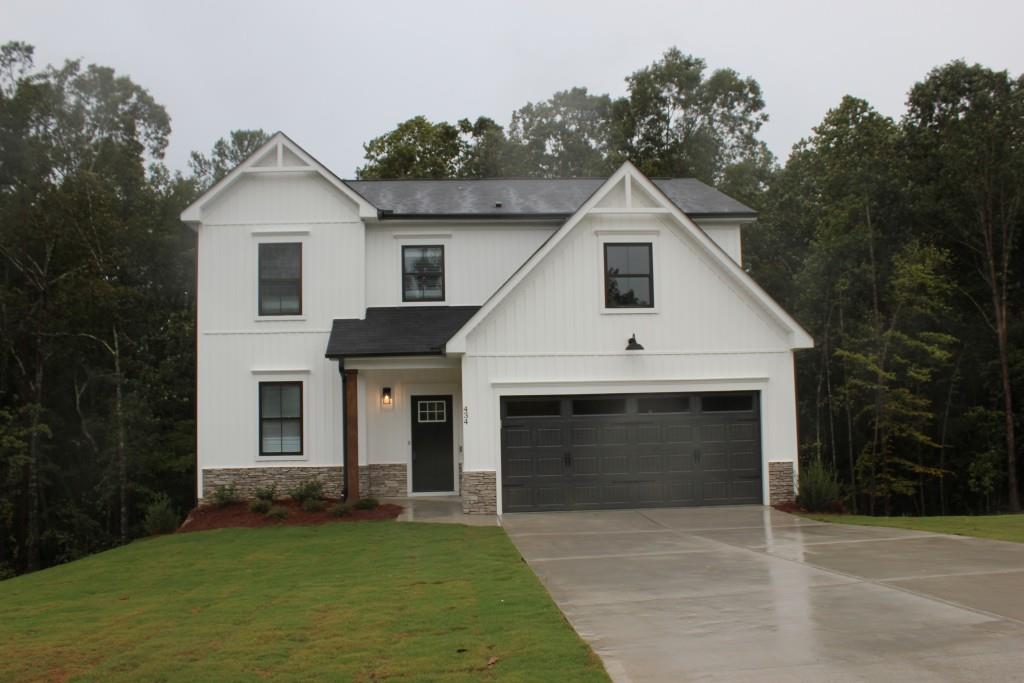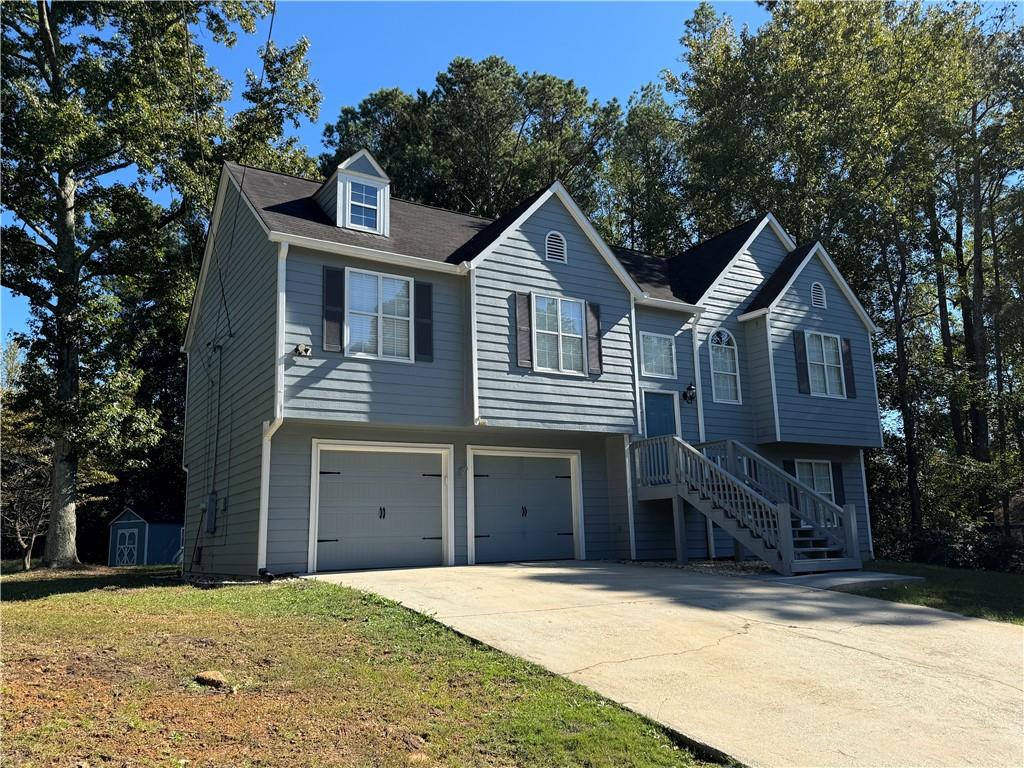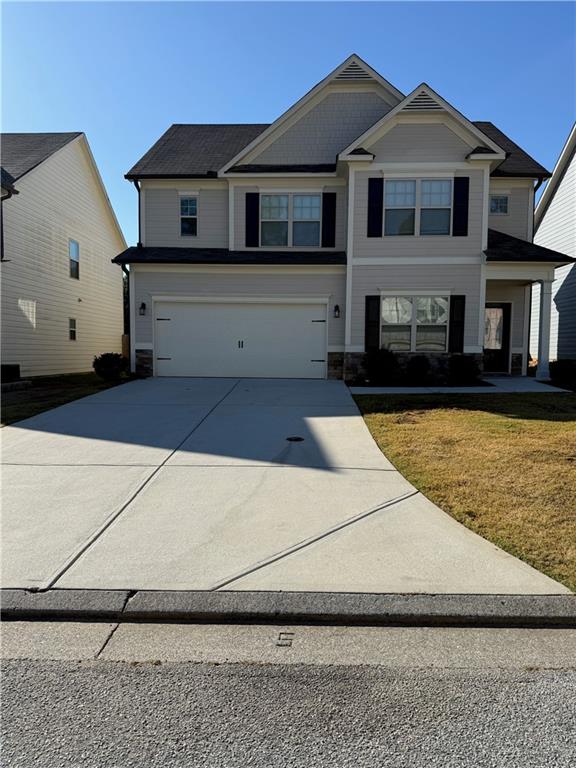139 Cobbler Cove Drive Dallas GA 30132, MLS# 392123906
Dallas, GA 30132
- 3Beds
- 2Full Baths
- N/AHalf Baths
- N/A SqFt
- 2002Year Built
- 0.09Acres
- MLS# 392123906
- Rental
- Single Family Residence
- Active
- Approx Time on Market3 months, 29 days
- AreaN/A
- CountyPaulding - GA
- Subdivision Cottage Cove
Overview
STEPLESS 3 BEDROOM 2 BATH RANCH PLAN IN POPULAR COTTAGE COVE. KITCHEN LEVEL ENTRY WITH AN OPEN CONCEPT FLOORPLAN WITH THE KITCHEN THAT OPENS TO A VAULTED LIVING ROOM AND FEATURES AN ELEGANT FIREPLACE WITH GAS LOGS. FRIDGE, DISHWASHER, MICROWAVE, WASHER, AND DRYER ARE INCLUDED. HOA IS PAID BY THE OWNER AND INCLUDES FRONT LAWN MAINTAINANCE ALONG WITH FABULOUS AMENITIES THAT INCLUDE A JUNIOR OLYMPIC SIZE POOL, BASKETBALL, AND A PLAYGROUND FOR SMALL CHILDREN. CONVIENTLY LOCATED MINUTES AWAY FROM SHOPPING AND RESTAURANTS! CREDIT, EMPLOYMENT, AND NATIONWIDE BACKGROUND CHECK DONE ON ALL APPLICANTS OVER 18 YEARS OLD.
Association Fees / Info
Hoa: No
Community Features: Homeowners Assoc, Near Shopping, Playground, Pool, Street Lights
Pets Allowed: No
Bathroom Info
Main Bathroom Level: 2
Total Baths: 2.00
Fullbaths: 2
Room Bedroom Features: Master on Main, Roommate Floor Plan
Bedroom Info
Beds: 3
Building Info
Habitable Residence: Yes
Business Info
Equipment: None
Exterior Features
Fence: Back Yard, Wood
Patio and Porch: Front Porch, Patio
Exterior Features: Private Entrance, Private Yard
Road Surface Type: Asphalt, Paved
Pool Private: No
County: Paulding - GA
Acres: 0.09
Pool Desc: None
Fees / Restrictions
Financial
Original Price: $1,750
Owner Financing: Yes
Garage / Parking
Parking Features: Attached, Driveway, Garage, Garage Door Opener, Garage Faces Front, Kitchen Level
Green / Env Info
Handicap
Accessibility Features: None
Interior Features
Security Ftr: Smoke Detector(s)
Fireplace Features: Gas Log, Gas Starter, Glass Doors, Living Room
Levels: One
Appliances: Dishwasher, Disposal, Dryer, Electric Range, Gas Water Heater, Microwave, Refrigerator, Self Cleaning Oven, Washer
Laundry Features: In Hall, Laundry Room, Main Level
Interior Features: Disappearing Attic Stairs, Entrance Foyer, High Ceilings 9 ft Main, High Ceilings 10 ft Main, High Speed Internet, Tray Ceiling(s), Walk-In Closet(s)
Flooring: Carpet, Ceramic Tile, Hardwood, Vinyl
Spa Features: None
Lot Info
Lot Size Source: Public Records
Lot Features: Back Yard, Front Yard, Landscaped, Zero Lot Line
Lot Size: 40x98x41x99
Misc
Property Attached: No
Home Warranty: Yes
Other
Other Structures: None
Property Info
Construction Materials: Stone, Vinyl Siding
Year Built: 2,002
Date Available: 2024-08-09T00:00:00
Furnished: Unfu
Roof: Composition
Property Type: Residential Lease
Style: Cottage, Ranch
Rental Info
Land Lease: Yes
Expense Tenant: All Utilities, Cable TV, Electricity, Gas, Grounds Care, Pest Control, Telephone, Trash Collection, Water
Lease Term: 12 Months
Room Info
Kitchen Features: Breakfast Bar, Cabinets Stain, Laminate Counters, Pantry, View to Family Room
Room Master Bathroom Features: Soaking Tub,Tub/Shower Combo
Room Dining Room Features: Separate Dining Room
Sqft Info
Building Area Total: 1410
Building Area Source: Public Records
Tax Info
Tax Parcel Letter: 051800
Unit Info
Utilities / Hvac
Cool System: Ceiling Fan(s), Central Air, Electric
Heating: Central, Forced Air, Natural Gas
Utilities: Underground Utilities
Waterfront / Water
Water Body Name: None
Waterfront Features: None
Directions
FROM DOWNTOWN MARIETTA TAKE WHITLOCK AVE/120W AND GO 13.8 MILES,TURN RT. ON ATLANTA HWY./BUS.WEST 6, COMMUNITY IS .4 MILES ON RT, GO 2 BLOCKS AND HOME ON LEFTListing Provided courtesy of First United Realty, Inc.
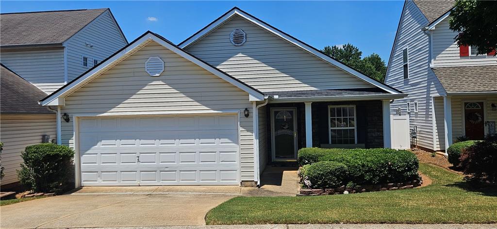
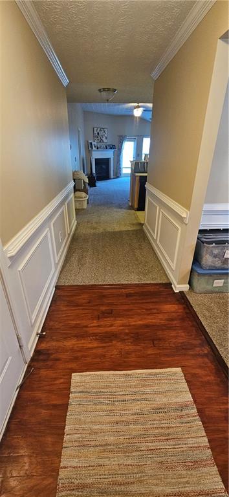
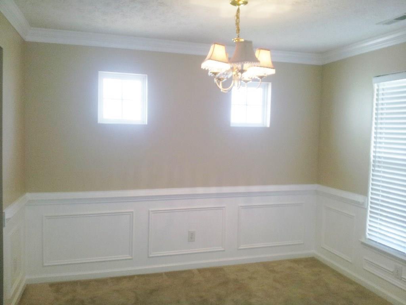
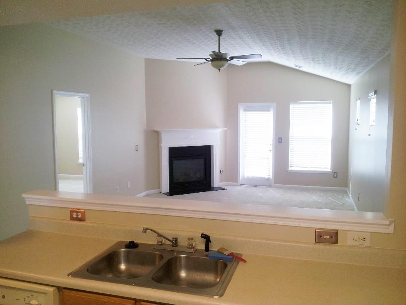
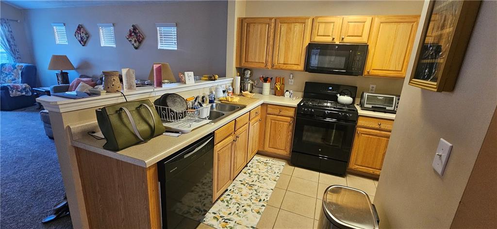
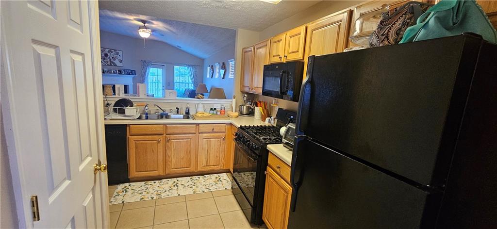
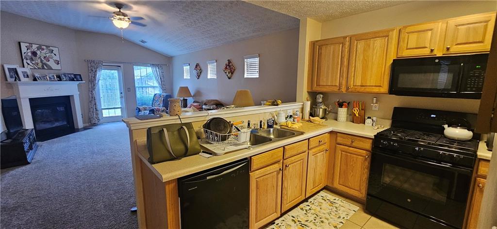
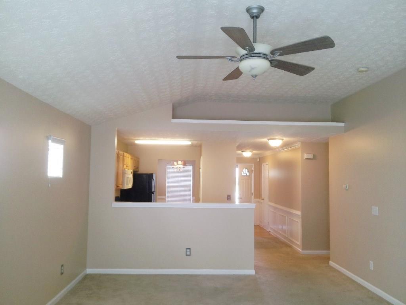
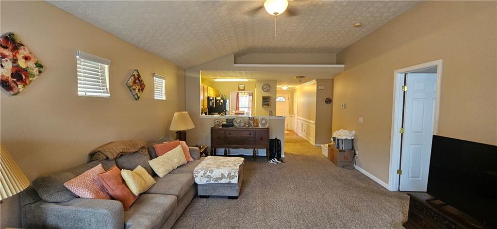
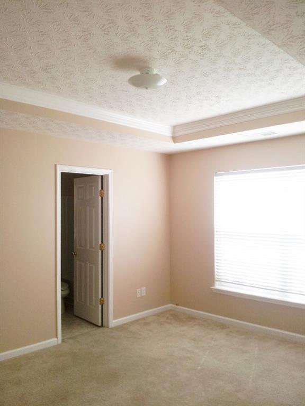
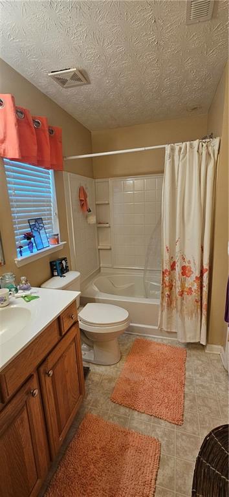
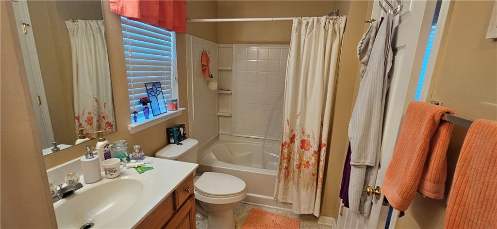
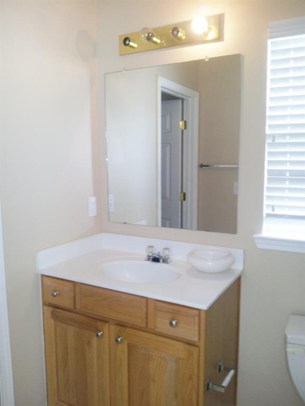
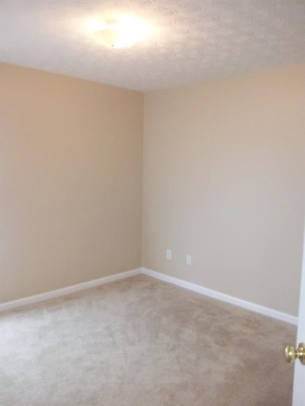
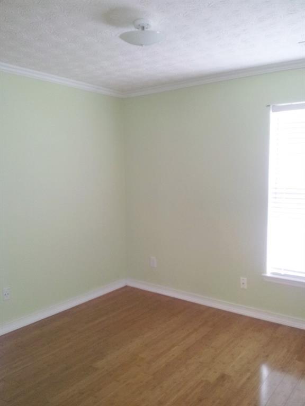
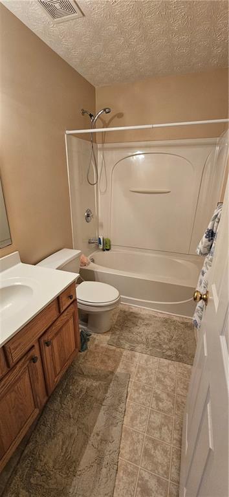
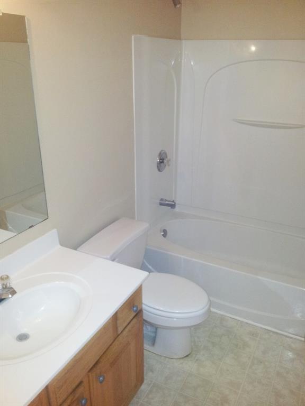
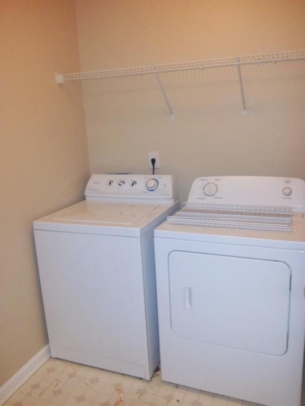
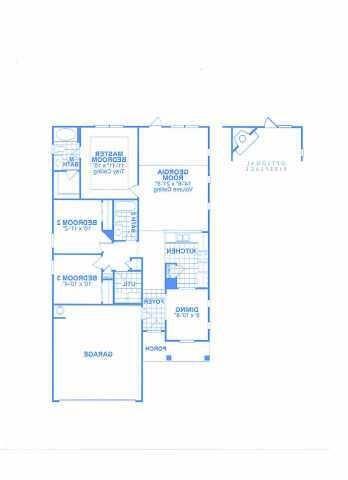
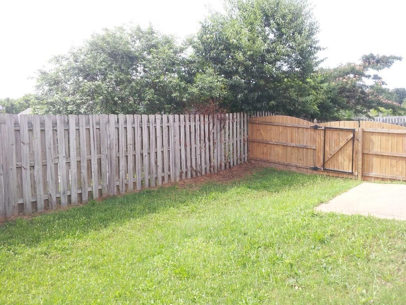
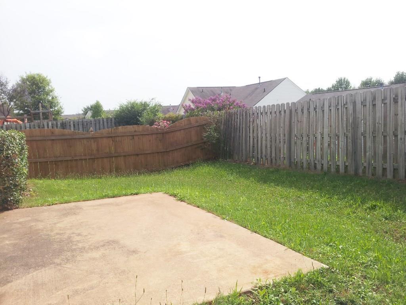
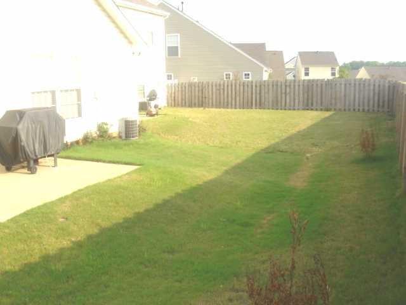
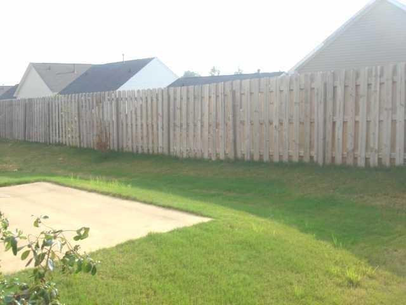
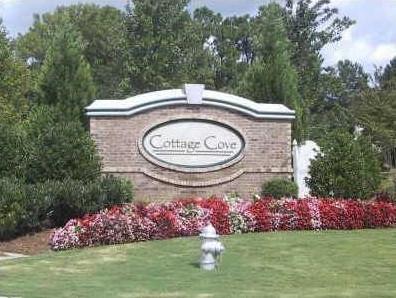
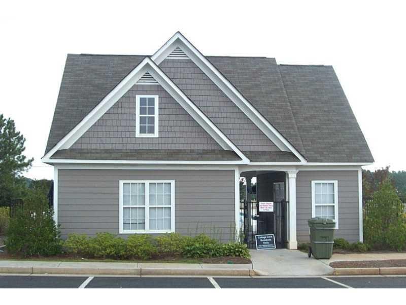
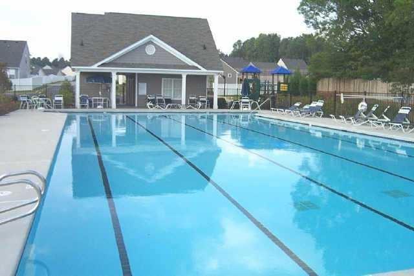
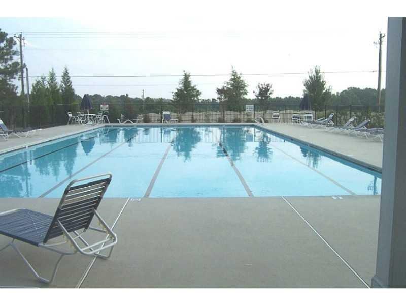
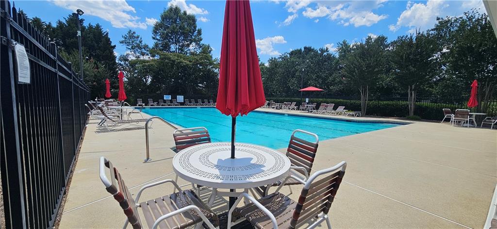
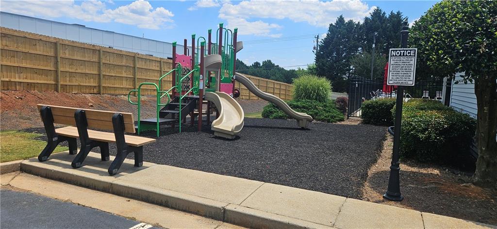
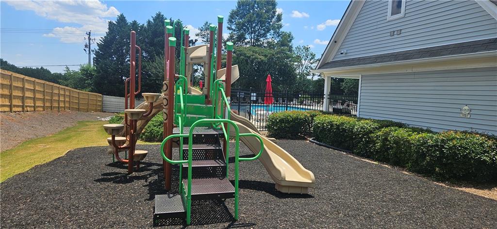
 MLS# 410877875
MLS# 410877875 