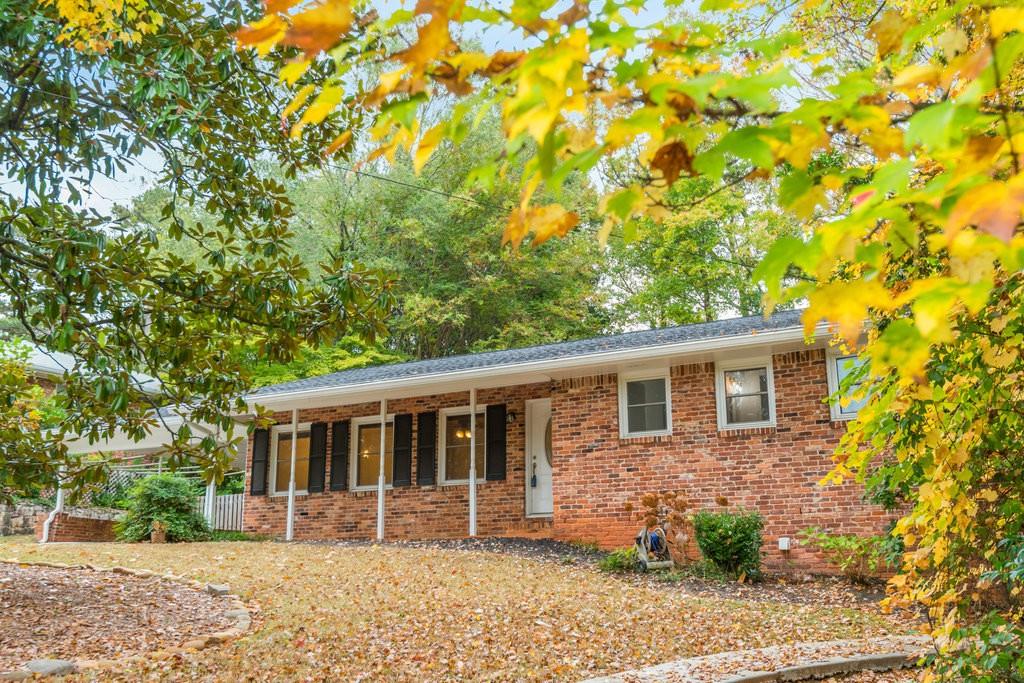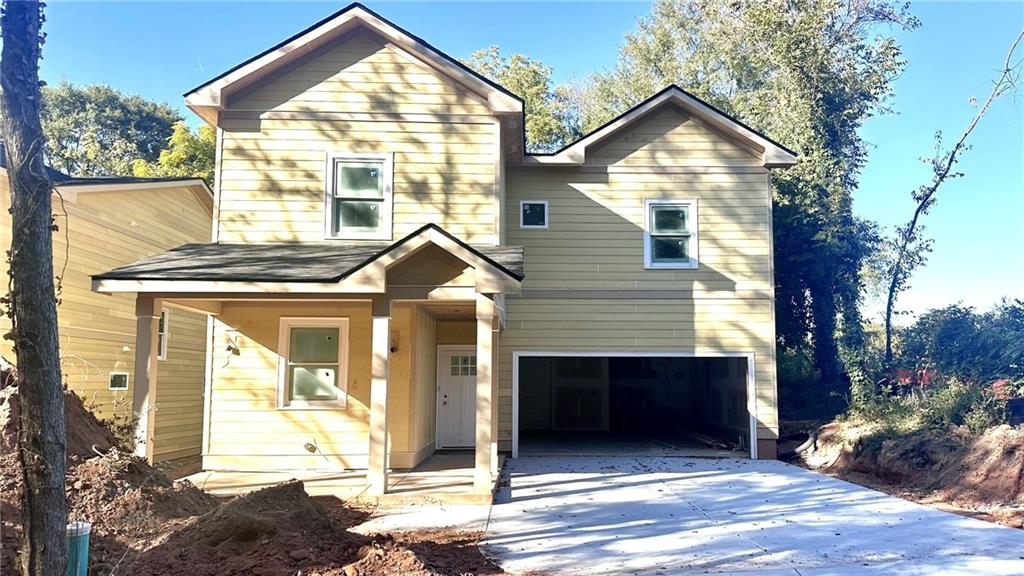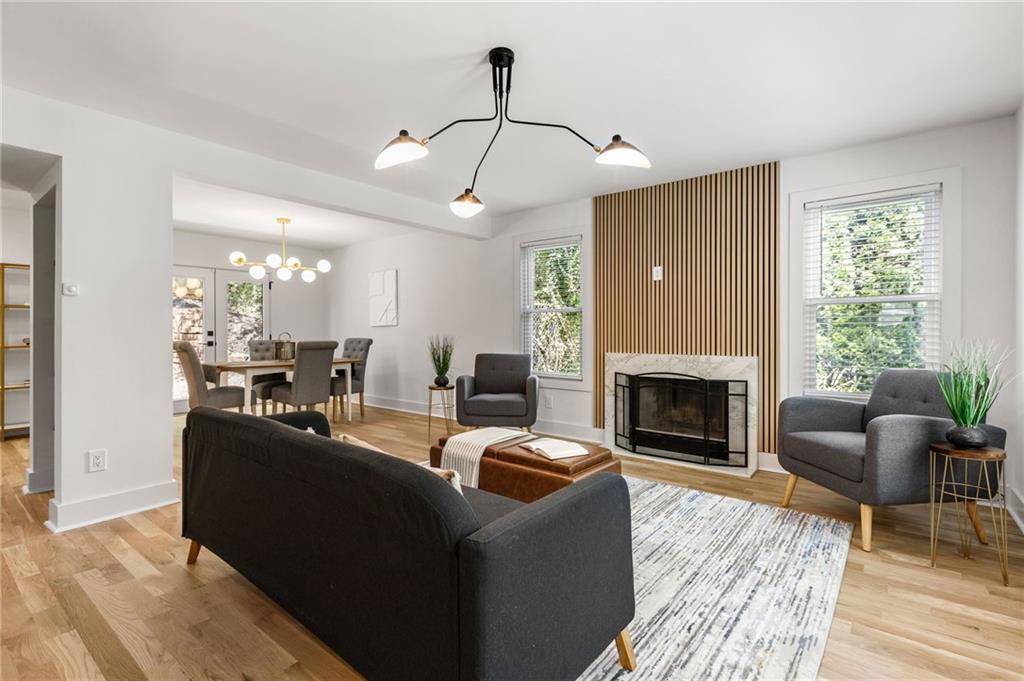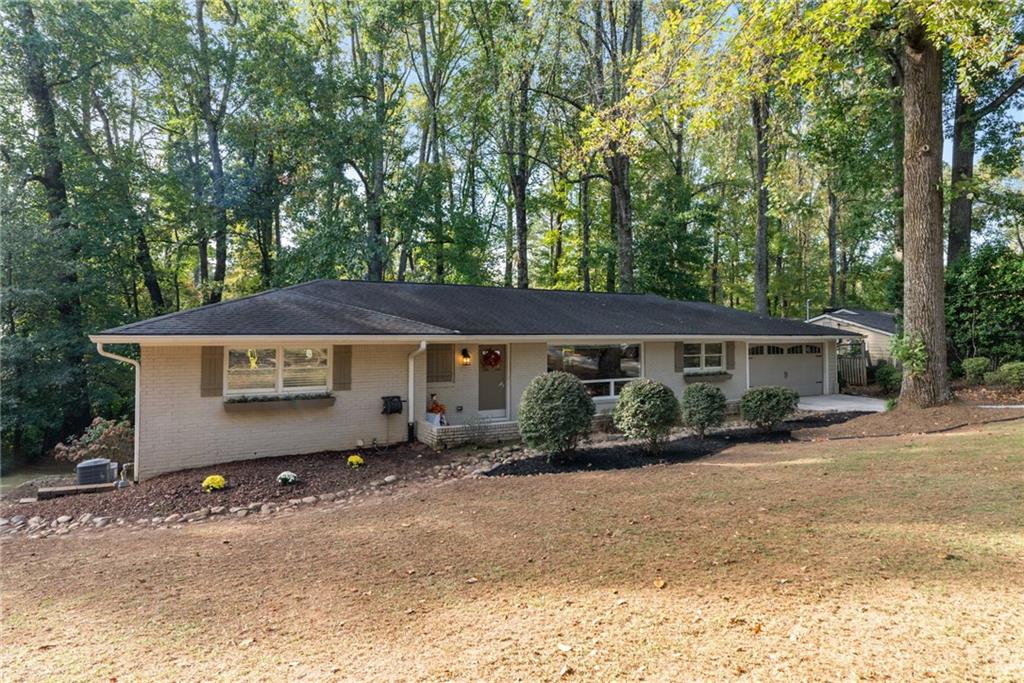139 Fulton Street Atlanta GA 30312, MLS# 409348610
Atlanta, GA 30312
- 3Beds
- 3Full Baths
- N/AHalf Baths
- N/A SqFt
- 2001Year Built
- 0.10Acres
- MLS# 409348610
- Residential
- Single Family Residence
- Active
- Approx Time on Market15 days
- AreaN/A
- CountyFulton - GA
- Subdivision Dean's Village
Overview
Craftsman home offers a rich space & desirable updates sure to impress. Enter the formal living space (w/ fireplace) open to expansive kitchen/dining, two breakfast bars, two full dining spaces, desk area, expansive granite counters and stainless steel appliances. The informal living space (w/ fireplace) brings access to the deck and fenced yard. Upstairs, the master (w/fireplace), double vanity, walk-in closet, big bath w/ garden tub and a sweet private sunroom. Two large guest bedrooms, a full guest bathroom and laundry facilities round out this fabulous home. Hardwoods everywhere! Covered outdoor seating on the front porch and back deck. The gym has Nordic Track equipment with membership to all their digital offerings.Walking distance to Grant Park, ATL Zoo, restaurants, Tyler Perry Studios, Mercedes Benz Stadium & many ATL hot spots. Ride-shares are your friends due to proximity to everything. Lots of street parking in front of the house.
Association Fees / Info
Hoa: No
Community Features: Restaurant, Sidewalks, Street Lights
Bathroom Info
Total Baths: 3.00
Fullbaths: 3
Room Bedroom Features: Roommate Floor Plan, Split Bedroom Plan
Bedroom Info
Beds: 3
Building Info
Habitable Residence: No
Business Info
Equipment: None
Exterior Features
Fence: Back Yard, Fenced
Patio and Porch: Front Porch
Exterior Features: Private Entrance, Private Yard
Road Surface Type: Asphalt
Pool Private: No
County: Fulton - GA
Acres: 0.10
Pool Desc: None
Fees / Restrictions
Financial
Original Price: $750,000
Owner Financing: No
Garage / Parking
Parking Features: Driveway, On Street
Green / Env Info
Green Energy Generation: None
Handicap
Accessibility Features: None
Interior Features
Security Ftr: Carbon Monoxide Detector(s), Fire Alarm, Key Card Entry, Security Lights, Security Service, Security System Leased
Fireplace Features: Gas Starter, Great Room, Living Room, Master Bedroom
Levels: Two
Appliances: Dishwasher, Disposal, Dryer, Electric Range, Microwave, Refrigerator, Washer
Laundry Features: Laundry Room, Upper Level
Interior Features: Other
Flooring: Ceramic Tile, Hardwood
Spa Features: None
Lot Info
Lot Size Source: Public Records
Lot Features: Back Yard
Lot Size: x 4139
Misc
Property Attached: No
Home Warranty: No
Open House
Other
Other Structures: None
Property Info
Construction Materials: Brick Front, Cement Siding, HardiPlank Type
Year Built: 2,001
Property Condition: Resale
Roof: Composition
Property Type: Residential Detached
Style: Craftsman, Traditional
Rental Info
Land Lease: No
Room Info
Kitchen Features: Breakfast Bar, Breakfast Room, Cabinets White, Eat-in Kitchen, Pantry, Solid Surface Counters, View to Family Room
Room Master Bathroom Features: Double Vanity,Separate Tub/Shower
Room Dining Room Features: Seats 12+,Separate Dining Room
Special Features
Green Features: None
Special Listing Conditions: None
Special Circumstances: None
Sqft Info
Building Area Total: 3254
Building Area Source: Owner
Tax Info
Tax Amount Annual: 5924
Tax Year: 2,023
Tax Parcel Letter: 14-0053-0008-217-9
Unit Info
Utilities / Hvac
Cool System: Central Air, Electric
Electric: None
Heating: Central, Natural Gas
Utilities: Electricity Available, Natural Gas Available, Water Available
Sewer: Public Sewer
Waterfront / Water
Water Body Name: None
Water Source: Public
Waterfront Features: None
Directions
GPS FriendlyListing Provided courtesy of Atlanta Communities
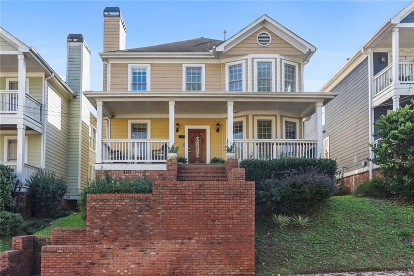
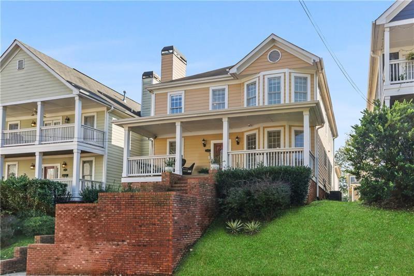
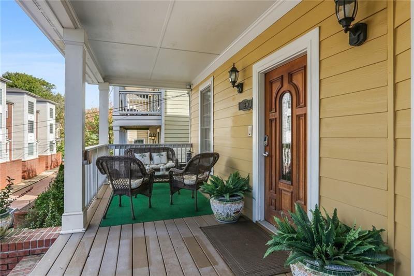
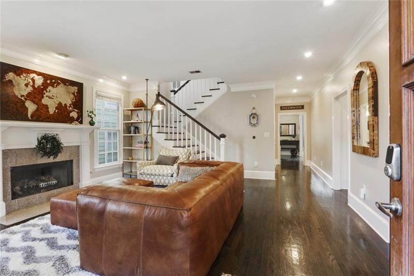
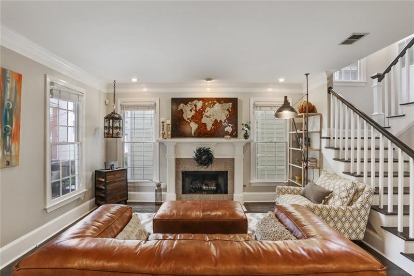
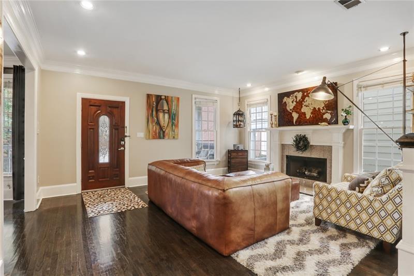
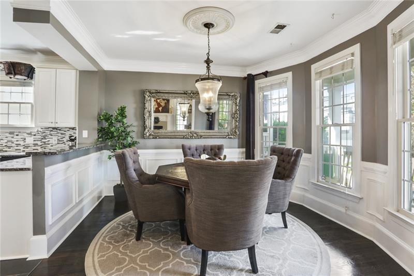
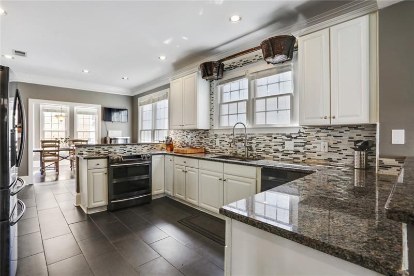
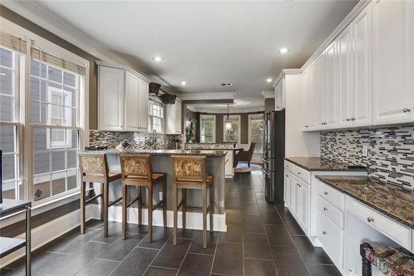
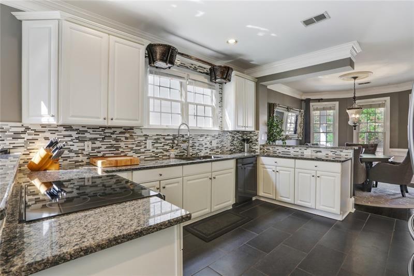
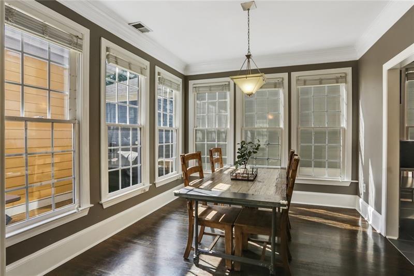
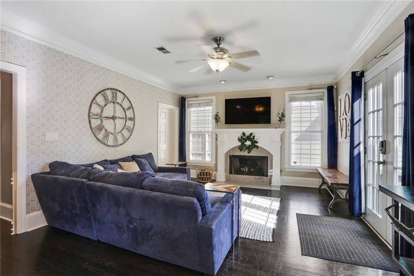
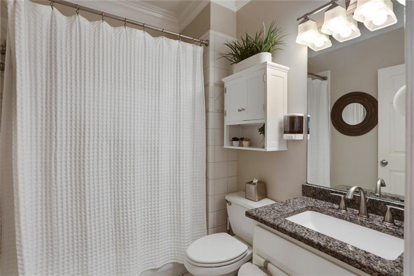
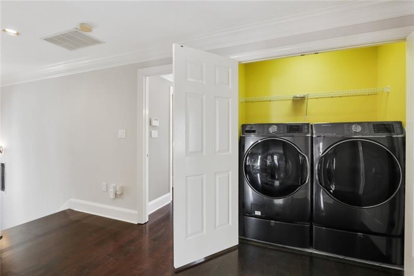
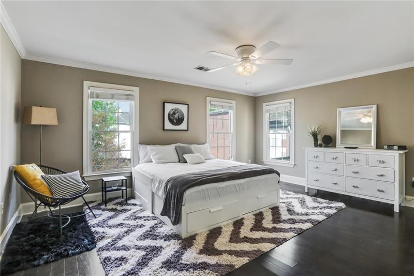
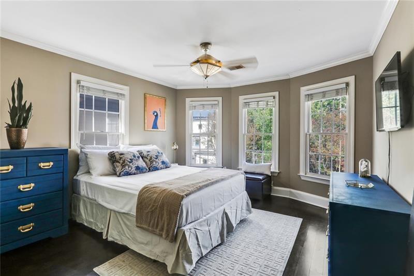
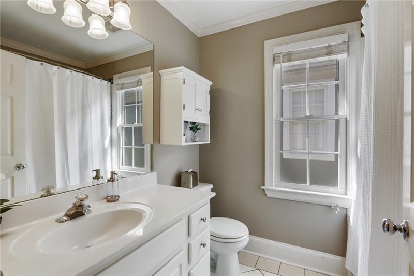
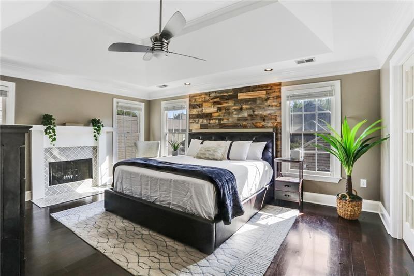
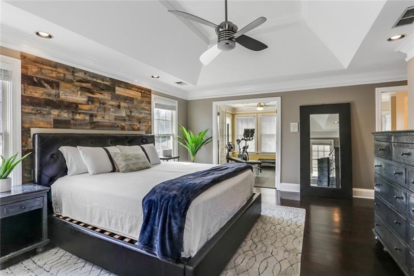
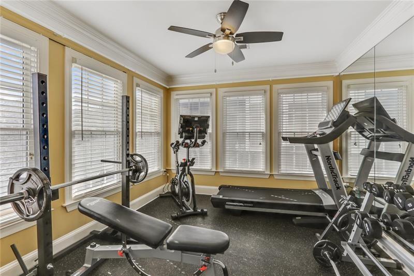
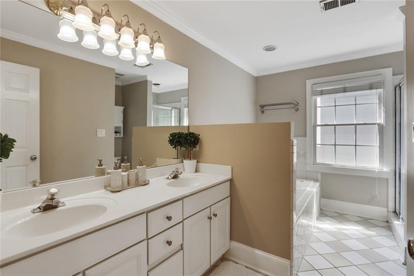
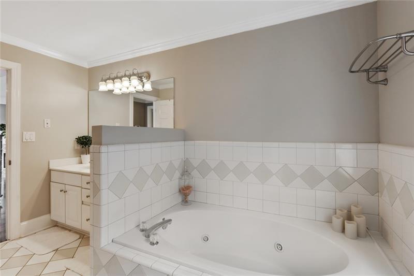
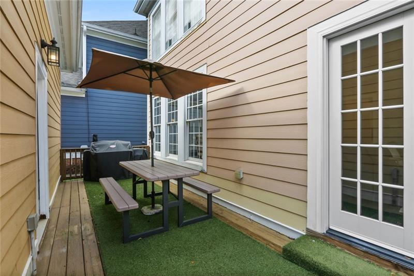
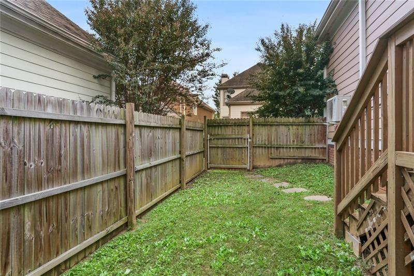
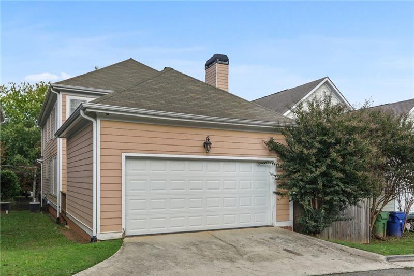
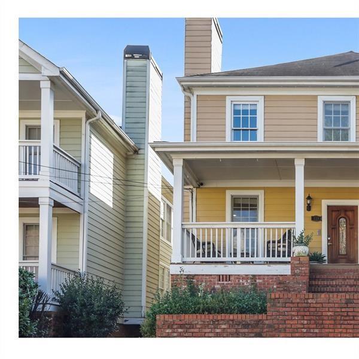
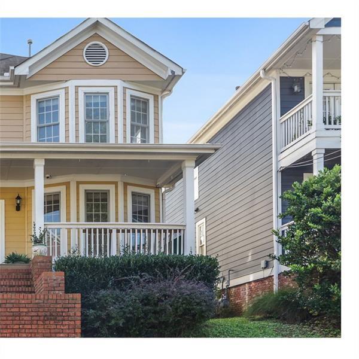
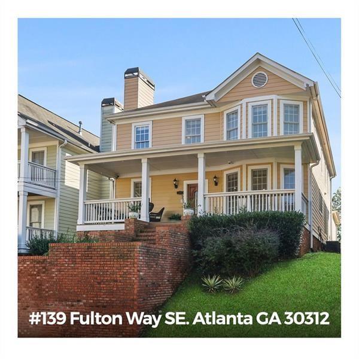
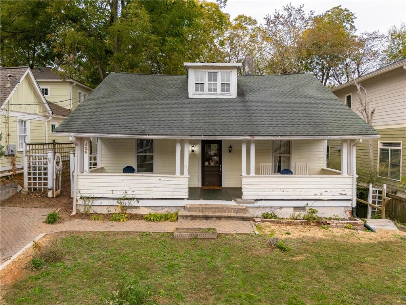
 MLS# 410945133
MLS# 410945133 