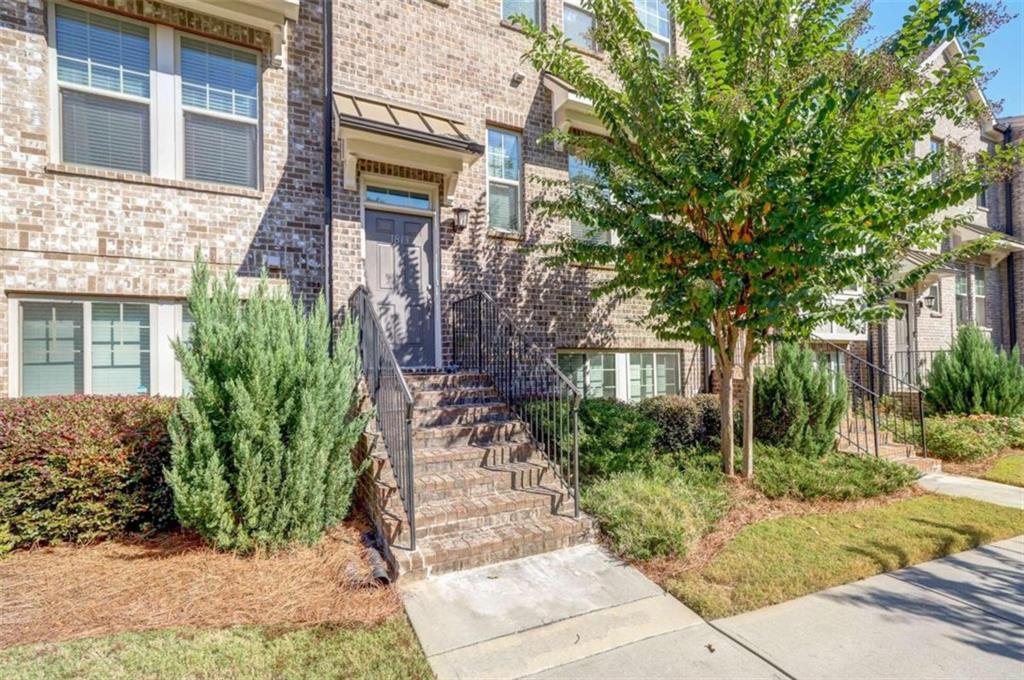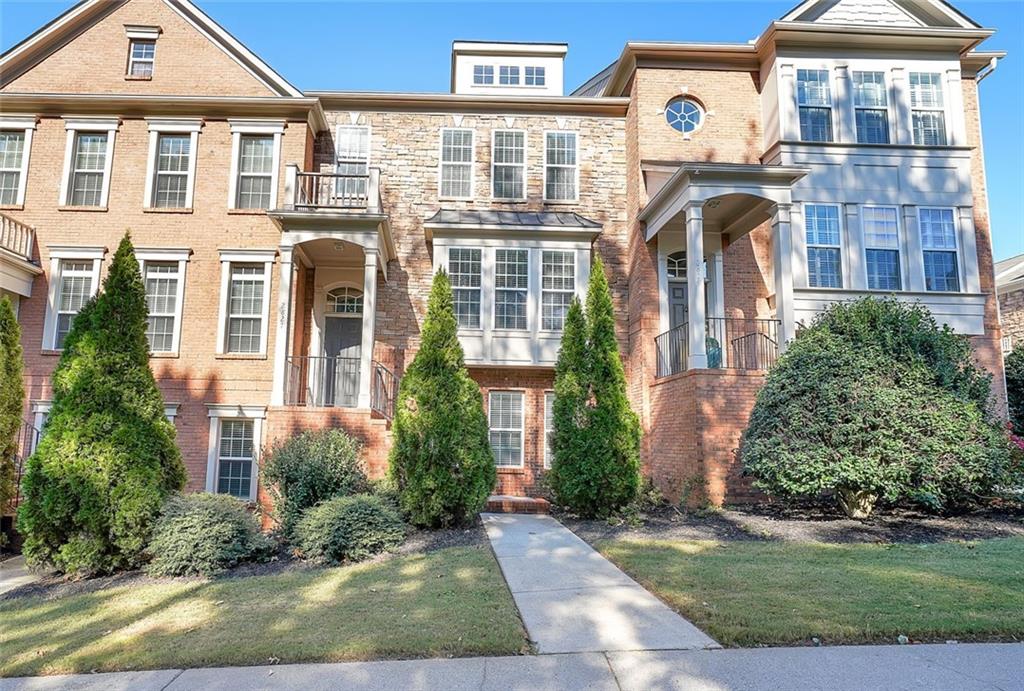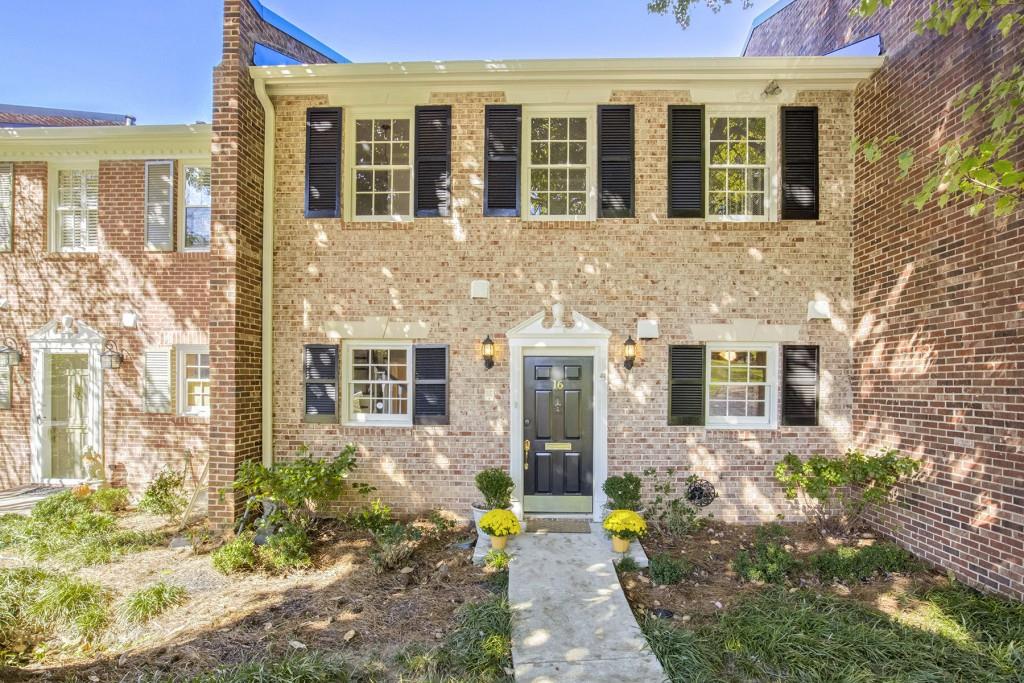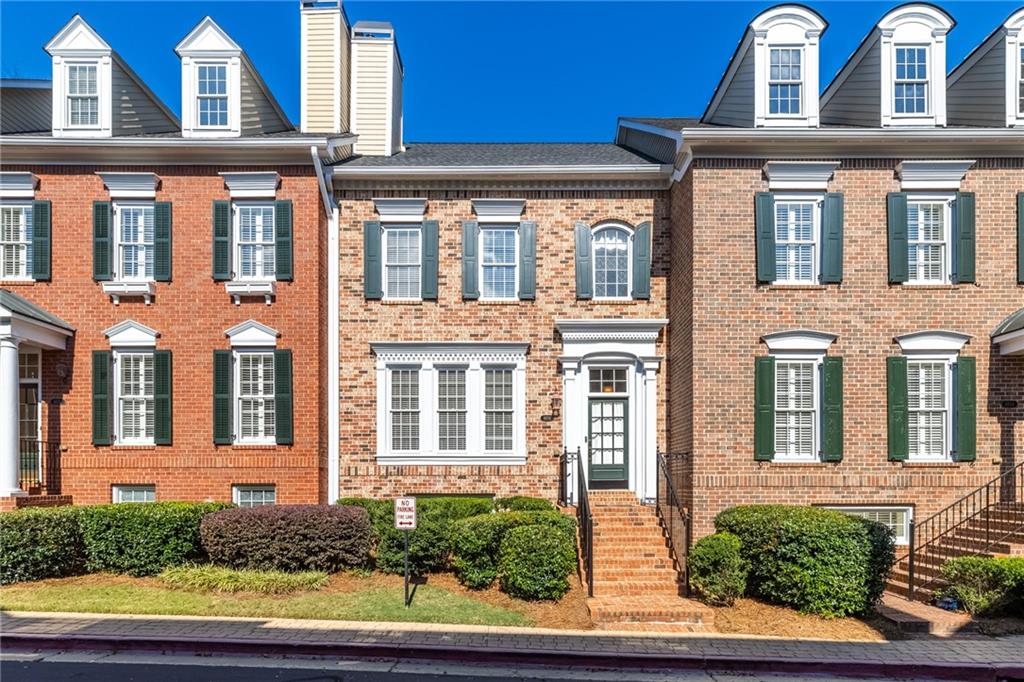14 Willow Glen Atlanta GA 30342, MLS# 409188689
Atlanta, GA 30342
- 3Beds
- 2Full Baths
- 1Half Baths
- N/A SqFt
- 1973Year Built
- 0.06Acres
- MLS# 409188689
- Residential
- Townhouse
- Active
- Approx Time on Market11 days
- AreaN/A
- CountyFulton - GA
- Subdivision Willow Glen
Overview
Classic, newly renovated and move-in ready townhome in the sought-after Willow Glen community. Gorgeous new kitchen with custom cabinetry, quartz countertops and high-end appliances. Private courtyard entrance leads to gracious foyer with 9' ceilings throughout main level. Separate study/office with large bay window overlooking front courtyard, large living/dining area with two sets of french doors that open onto rear brick patio and lawn space. Upstairs has primary bedroom with his/hers closets and double vanity, plus two secondary bedrooms with hall bath and laundry closet. Abundant closets and storage throughout. A hidden gem that is situated in a park-like setting with mature landscaping, pool, clubhouse and tennis court. Incredible Sandy Springs location inside the perimeter with easy access to GA 400 and convenient to Chastain Park, shopping and restaurants.
Association Fees / Info
Hoa: Yes
Hoa Fees Frequency: Monthly
Hoa Fees: 846
Community Features: Clubhouse, Homeowners Assoc, Near Public Transport, Near Schools, Near Shopping
Association Fee Includes: Insurance, Maintenance Grounds, Maintenance Structure, Sewer, Swim, Termite, Tennis, Trash, Water
Bathroom Info
Halfbaths: 1
Total Baths: 3.00
Fullbaths: 2
Room Bedroom Features: Other
Bedroom Info
Beds: 3
Building Info
Habitable Residence: No
Business Info
Equipment: None
Exterior Features
Fence: Wrought Iron
Patio and Porch: Patio
Exterior Features: Courtyard, Private Entrance
Road Surface Type: Asphalt
Pool Private: No
County: Fulton - GA
Acres: 0.06
Pool Desc: None
Fees / Restrictions
Financial
Original Price: $498,000
Owner Financing: No
Garage / Parking
Parking Features: Assigned
Green / Env Info
Green Energy Generation: None
Handicap
Accessibility Features: None
Interior Features
Security Ftr: Carbon Monoxide Detector(s), Smoke Detector(s)
Fireplace Features: Family Room
Levels: Two
Appliances: Dishwasher, Disposal, Dryer, Electric Cooktop, Electric Oven, Electric Water Heater, Microwave, Range Hood, Refrigerator, Washer
Laundry Features: In Hall, Upper Level
Interior Features: Crown Molding, Disappearing Attic Stairs, Double Vanity, Entrance Foyer, High Ceilings 9 ft Lower, Recessed Lighting, Walk-In Closet(s)
Flooring: Ceramic Tile, Hardwood
Spa Features: None
Lot Info
Lot Size Source: Public Records
Lot Features: Zero Lot Line
Lot Size: x
Misc
Property Attached: Yes
Home Warranty: No
Open House
Other
Other Structures: None
Property Info
Construction Materials: Brick
Year Built: 1,973
Property Condition: Resale
Roof: Composition
Property Type: Residential Attached
Style: Townhouse, Traditional
Rental Info
Land Lease: No
Room Info
Kitchen Features: Breakfast Bar, Cabinets White, Pantry, Pantry Walk-In, Solid Surface Counters, View to Family Room
Room Master Bathroom Features: Double Vanity,Tub/Shower Combo
Room Dining Room Features: Open Concept
Special Features
Green Features: None
Special Listing Conditions: None
Special Circumstances: None
Sqft Info
Building Area Total: 2398
Building Area Source: Public Records
Tax Info
Tax Amount Annual: 1661
Tax Year: 2,023
Tax Parcel Letter: 17-0068-0006-028-8
Unit Info
Num Units In Community: 72
Utilities / Hvac
Cool System: Ceiling Fan(s), Central Air
Electric: Other
Heating: Central, Heat Pump
Utilities: Cable Available, Electricity Available, Phone Available, Sewer Available, Water Available
Sewer: Public Sewer
Waterfront / Water
Water Body Name: None
Water Source: Public
Waterfront Features: None
Directions
Roswell Rd. North to Glenridge Dr. Right into Willow Glen community. Take a right and #14 is on the left,Listing Provided courtesy of Atlanta Fine Homes Sotheby's International
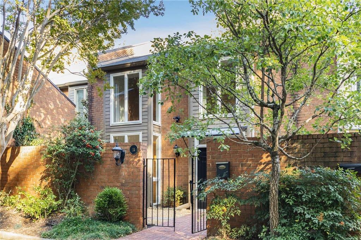
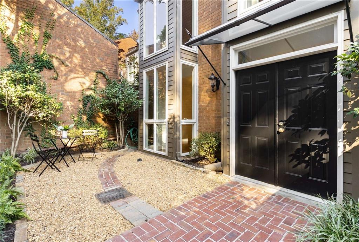
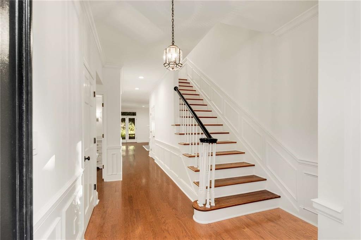
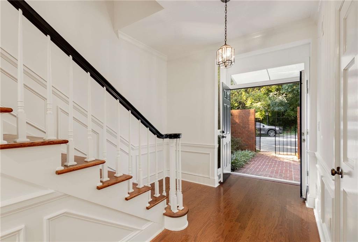
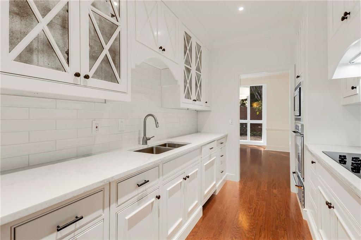
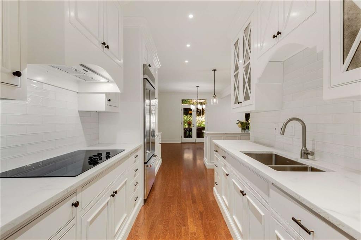
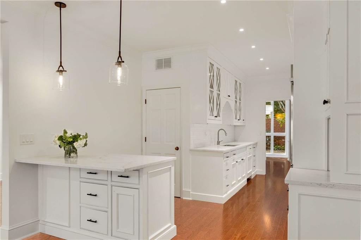
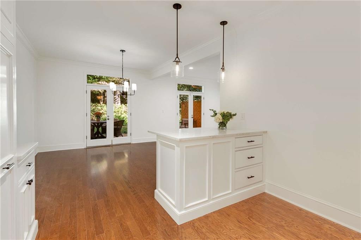
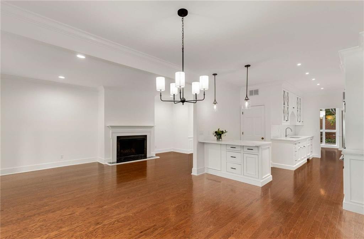
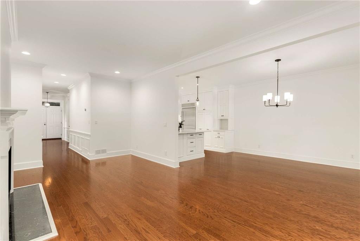
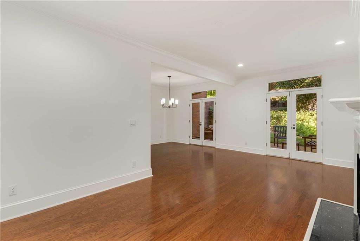
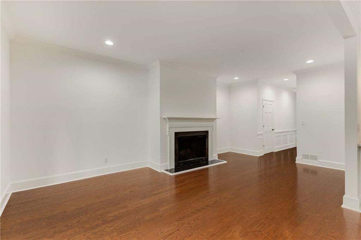
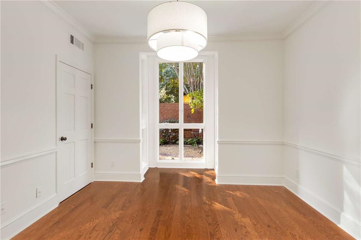
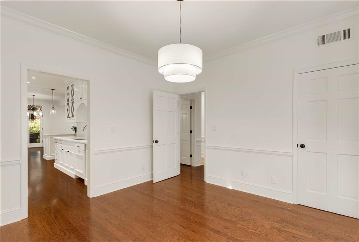
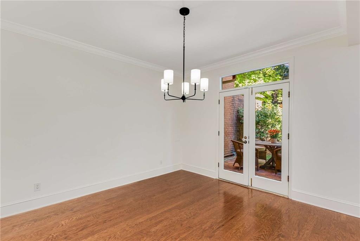
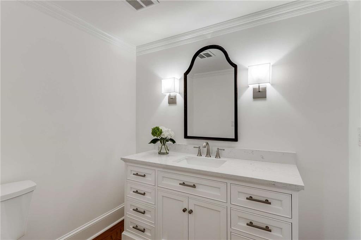
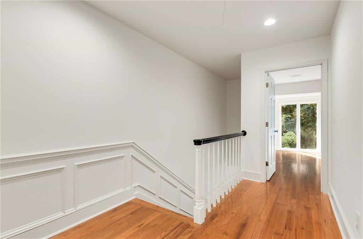
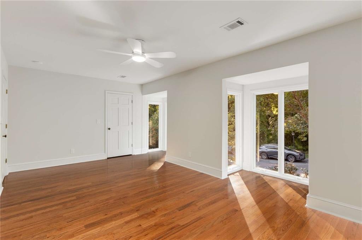
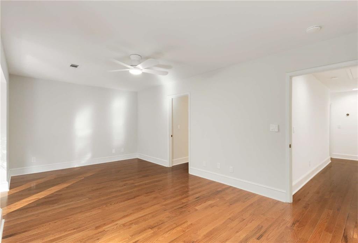
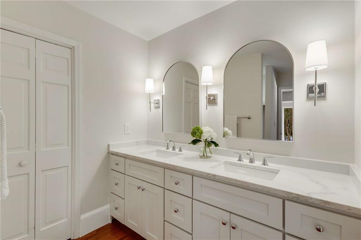
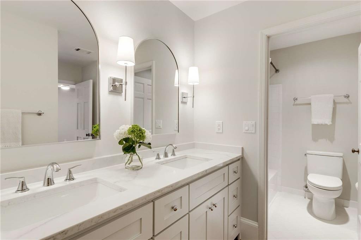
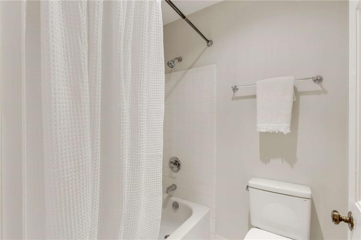
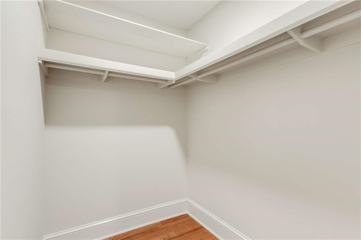
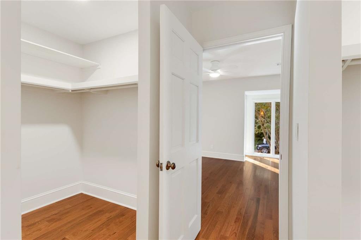
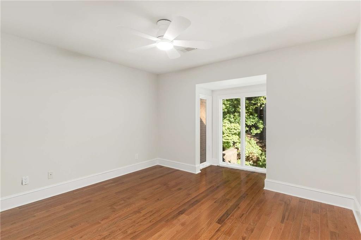
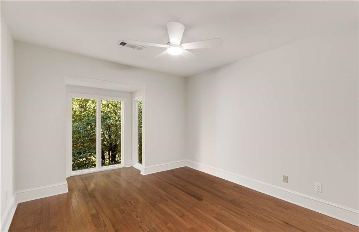
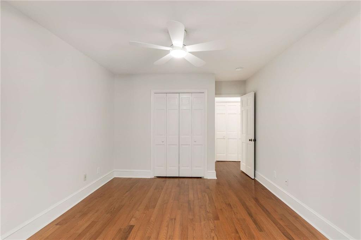
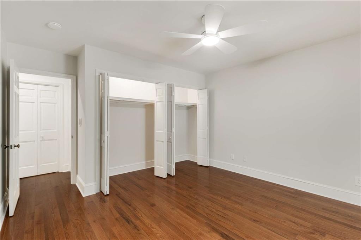
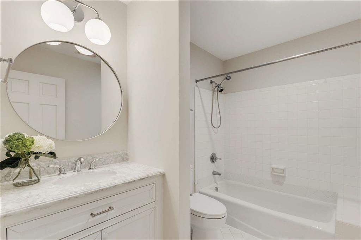
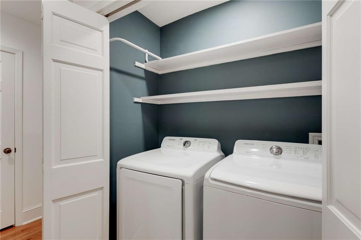
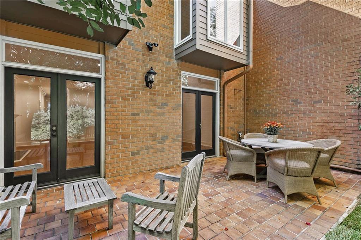
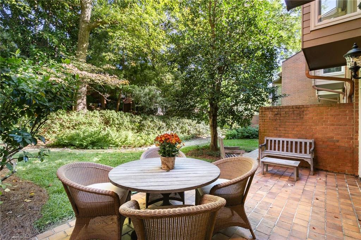
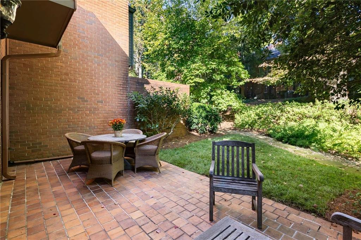
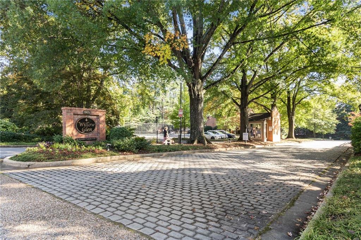
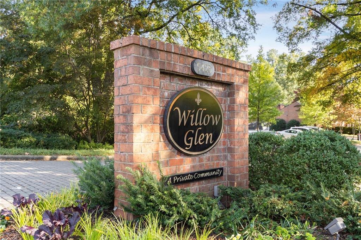
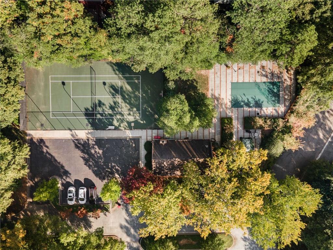
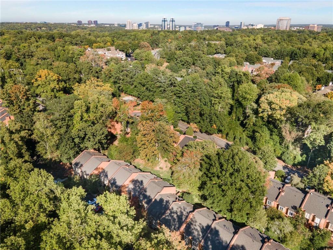
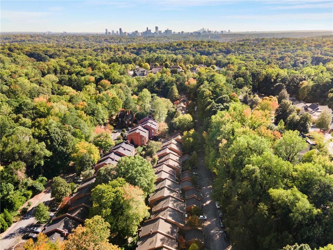
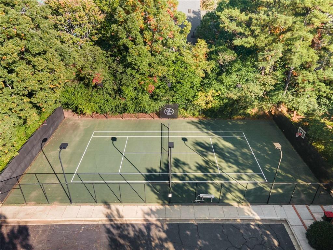
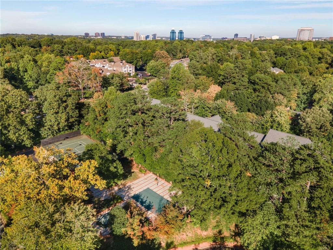
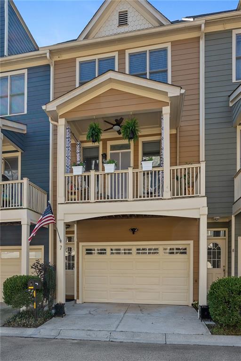
 MLS# 7345657
MLS# 7345657 