1485 Biltmore Drive Atlanta GA 30329, MLS# 400560507
Atlanta, GA 30329
- 7Beds
- 5Full Baths
- 1Half Baths
- N/A SqFt
- 1965Year Built
- 0.30Acres
- MLS# 400560507
- Residential
- Single Family Residence
- Active
- Approx Time on Market2 months, 16 days
- AreaN/A
- CountyDekalb - GA
- Subdivision Kittredge Court Sub
Overview
Fabulous mid century modern house that has been renovated from top to bottom. Spacious open floor plan with high vaulted ceilings, exposed beams and large great room. Family room with built in bookshelves. Gorgeous eat in kitchen that has it all. Quartz countertops, high end stainless appliances including a huge built in fridge and freezer, double ovens, double dishwashers and microwaves, warming drawer and 3 sinks. Deck off kitchen. Hardwood floors throughout the main level and new hardwoods in all bedrooms. Oversized master bedroom with walk in closet and trey ceiling. Laundry room with cabinetry and quartz countertop. Closet systems in all closets. New roof and gutters, 3 new hvac systems and all new insulation. Basement with 2 bedrooms and 2 full baths. 2 additional large bonus rooms for playroom, office or den. Private backyard area with covered patio. Minutes away to Emory, Choa and CDC. House is on a great street on a very quiet culdesac.
Association Fees / Info
Hoa: No
Hoa Fees Frequency: Annually
Community Features: Near Shopping, Park, Restaurant, Street Lights
Hoa Fees Frequency: Annually
Bathroom Info
Main Bathroom Level: 3
Halfbaths: 1
Total Baths: 6.00
Fullbaths: 5
Room Bedroom Features: Master on Main, Oversized Master
Bedroom Info
Beds: 7
Building Info
Habitable Residence: No
Business Info
Equipment: None
Exterior Features
Fence: Wood
Patio and Porch: Deck
Exterior Features: Lighting
Road Surface Type: Other
Pool Private: No
County: Dekalb - GA
Acres: 0.30
Pool Desc: None
Fees / Restrictions
Financial
Original Price: $1,150,000
Owner Financing: No
Garage / Parking
Parking Features: Garage
Green / Env Info
Green Energy Generation: None
Handicap
Accessibility Features: None
Interior Features
Security Ftr: Carbon Monoxide Detector(s), Smoke Detector(s)
Fireplace Features: None
Levels: Two
Appliances: Dishwasher, Disposal, Double Oven, Gas Cooktop, Microwave, Range Hood, Refrigerator
Laundry Features: Laundry Room, Main Level, Mud Room
Interior Features: Bookcases, Entrance Foyer, Walk-In Closet(s)
Flooring: Hardwood
Spa Features: None
Lot Info
Lot Size Source: Public Records
Lot Features: Back Yard, Private, Wooded
Misc
Property Attached: No
Home Warranty: No
Open House
Other
Other Structures: None
Property Info
Construction Materials: Brick, Fiber Cement, Synthetic Stucco
Year Built: 1,965
Property Condition: Updated/Remodeled
Roof: Composition
Property Type: Residential Detached
Style: Mid-Century Modern, Ranch
Rental Info
Land Lease: No
Room Info
Kitchen Features: Cabinets White, Eat-in Kitchen, View to Family Room
Room Master Bathroom Features: Separate Tub/Shower,Vaulted Ceiling(s)
Room Dining Room Features: Great Room,Seats 12+
Special Features
Green Features: None
Special Listing Conditions: None
Special Circumstances: None
Sqft Info
Building Area Total: 4241
Building Area Source: Builder
Tax Info
Tax Amount Annual: 14988
Tax Year: 2,023
Tax Parcel Letter: 18-110-09-100
Unit Info
Utilities / Hvac
Cool System: Central Air, Zoned
Electric: Other
Heating: Central, Zoned
Utilities: Electricity Available, Sewer Available, Water Available, Other
Sewer: Public Sewer
Waterfront / Water
Water Body Name: None
Water Source: Public
Waterfront Features: Creek
Directions
GPSListing Provided courtesy of Chapman Hall Premier, Realtors
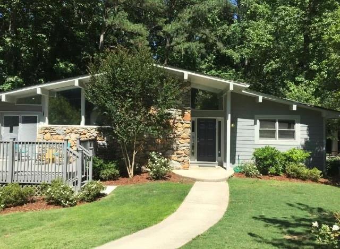
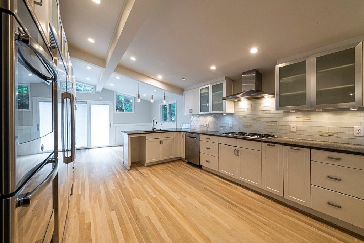
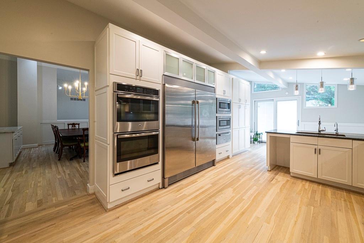
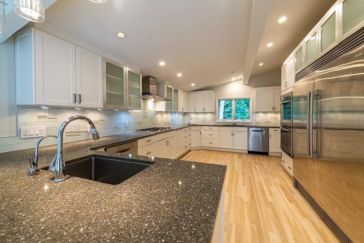
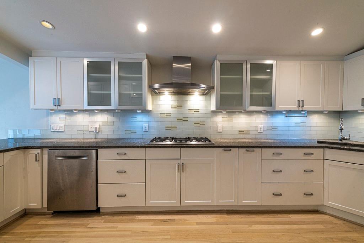
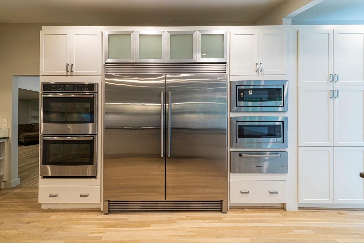
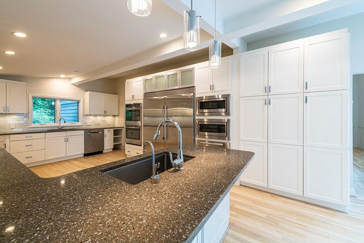
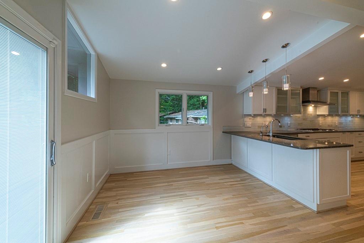
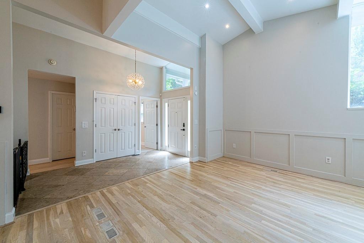
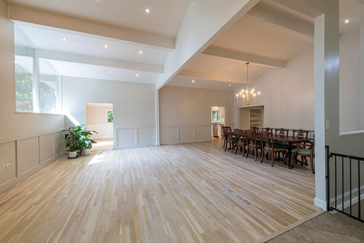
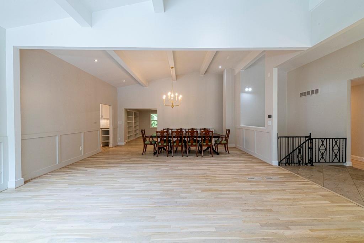
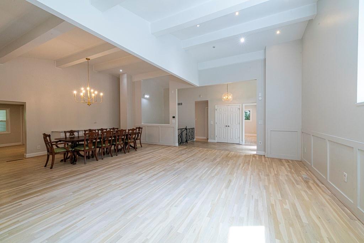
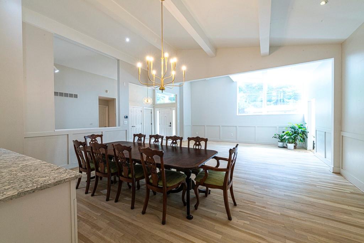
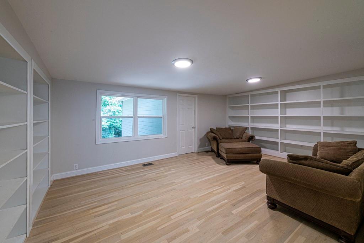
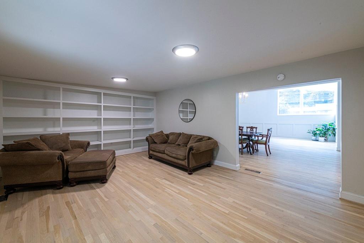
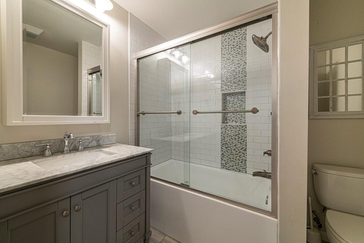
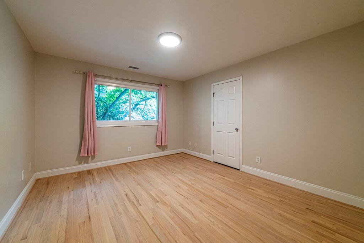
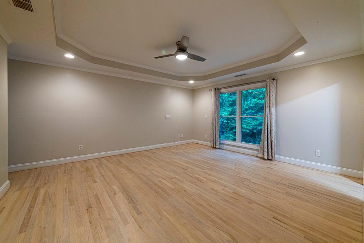
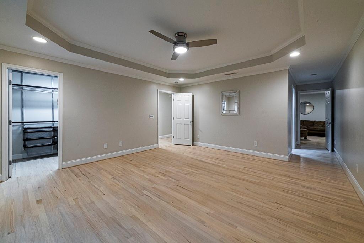
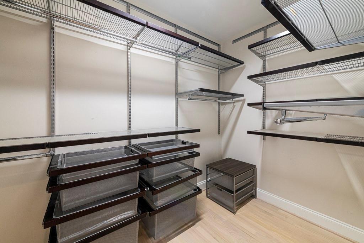
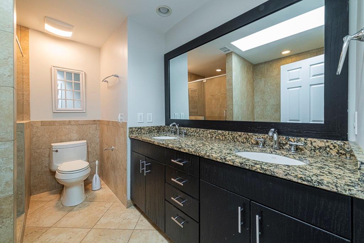
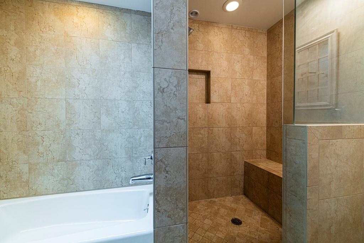
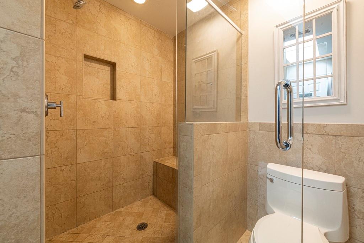
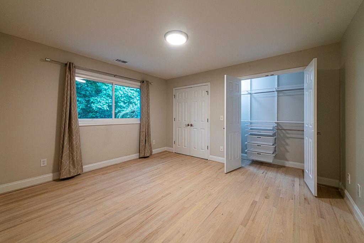
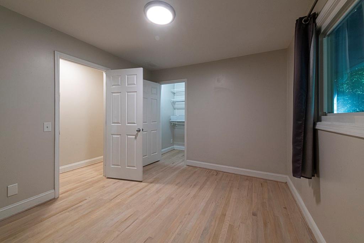
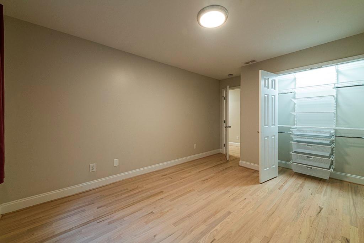
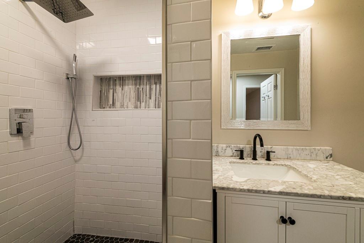
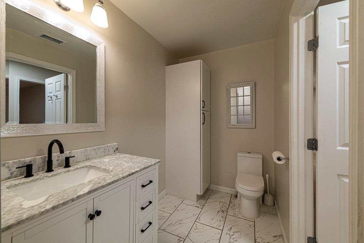
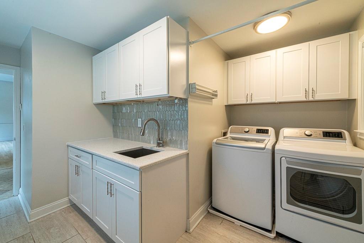
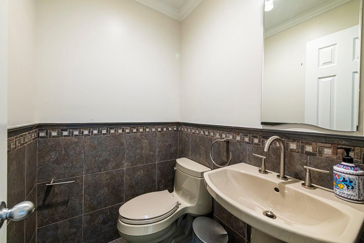
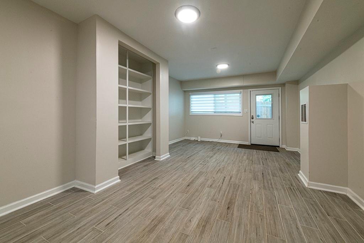
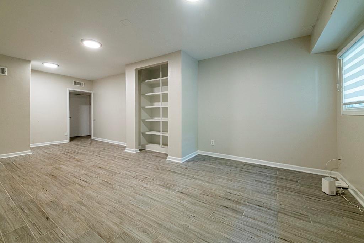
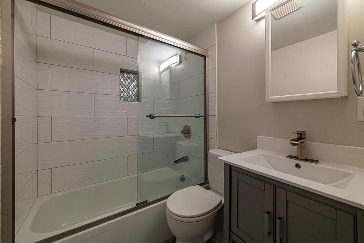
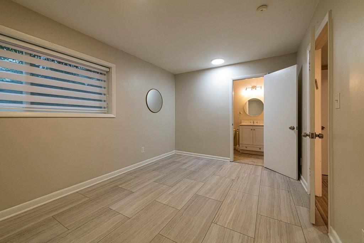
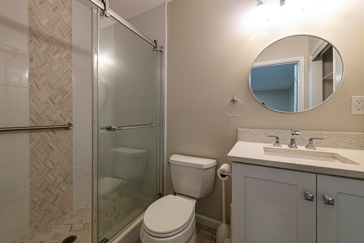
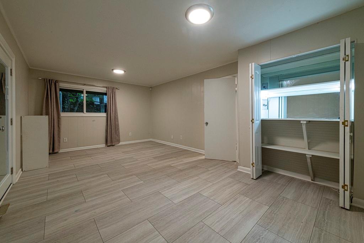
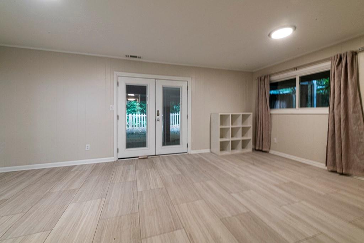
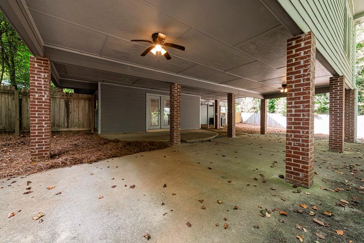
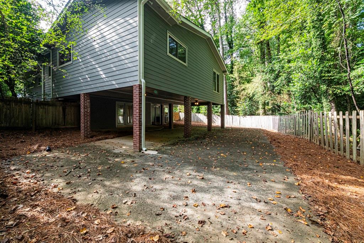
 Listings identified with the FMLS IDX logo come from
FMLS and are held by brokerage firms other than the owner of this website. The
listing brokerage is identified in any listing details. Information is deemed reliable
but is not guaranteed. If you believe any FMLS listing contains material that
infringes your copyrighted work please
Listings identified with the FMLS IDX logo come from
FMLS and are held by brokerage firms other than the owner of this website. The
listing brokerage is identified in any listing details. Information is deemed reliable
but is not guaranteed. If you believe any FMLS listing contains material that
infringes your copyrighted work please