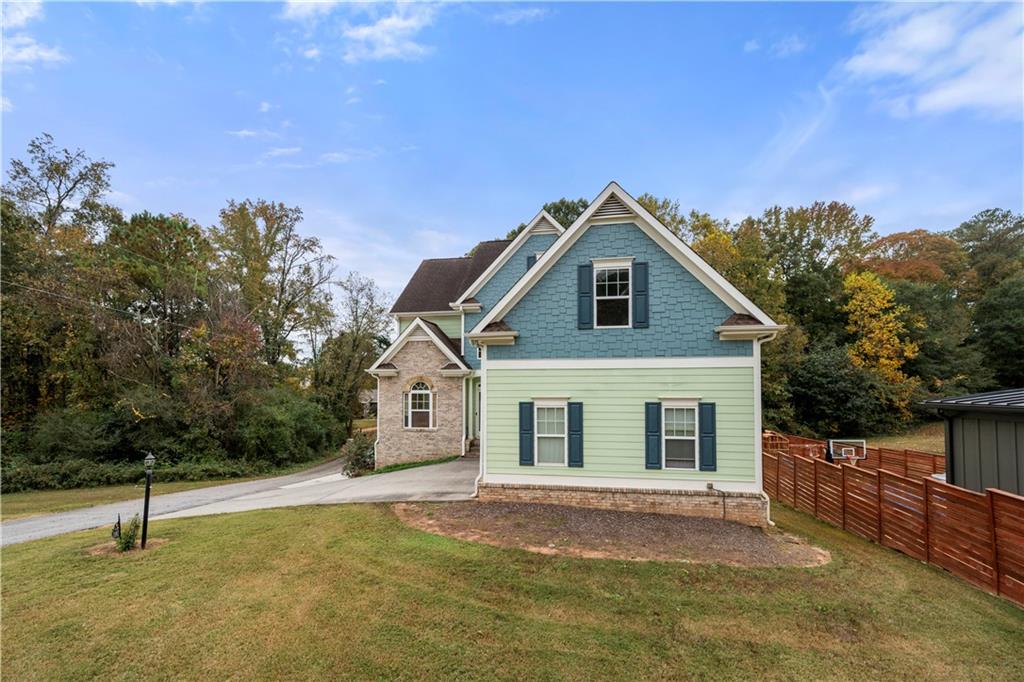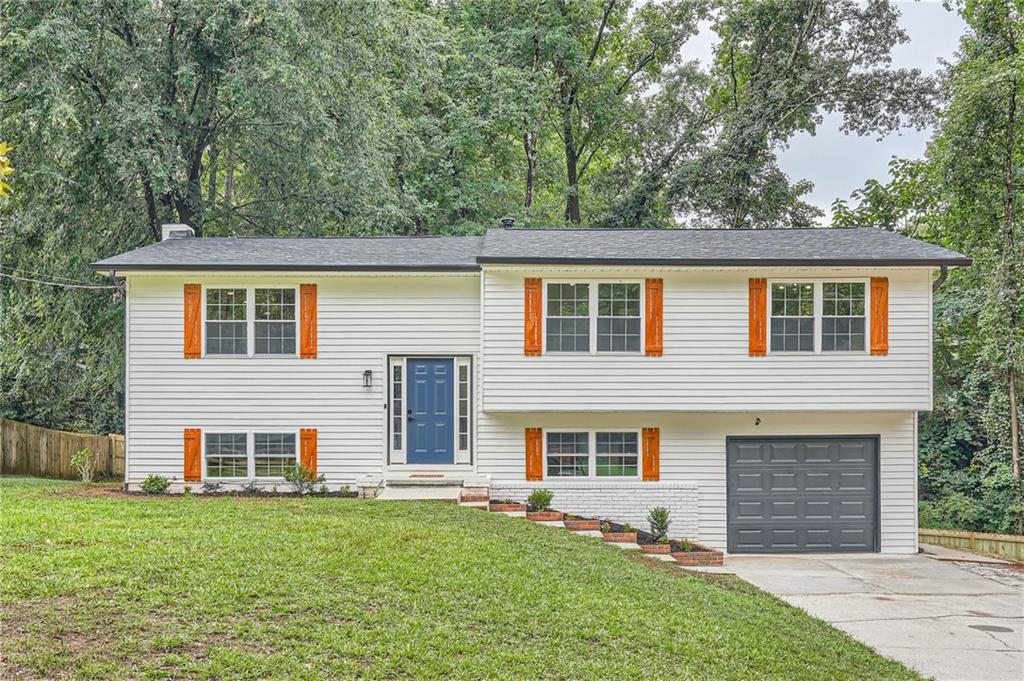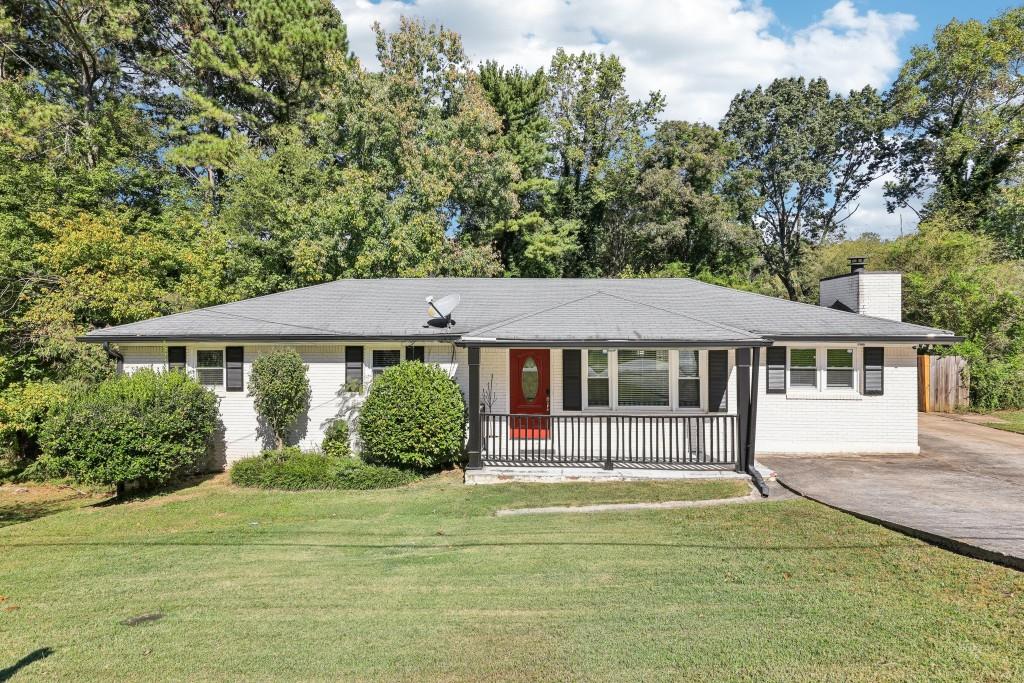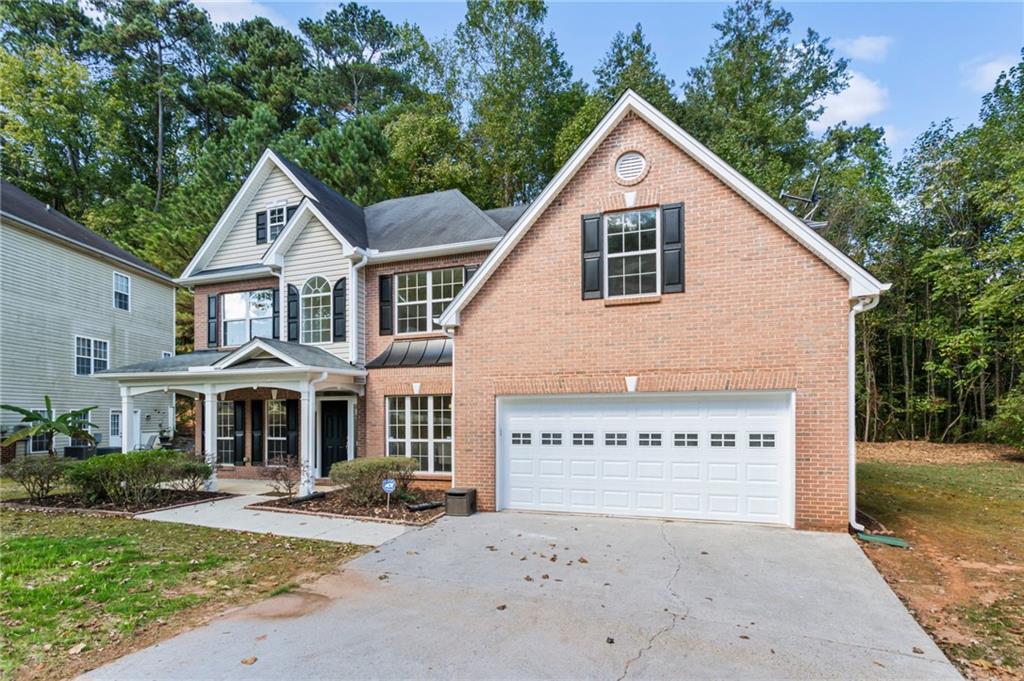1504 Farmlake Drive Mableton GA 30126, MLS# 407951296
Mableton, GA 30126
- 3Beds
- 2Full Baths
- 1Half Baths
- N/A SqFt
- 2001Year Built
- 0.17Acres
- MLS# 407951296
- Residential
- Single Family Residence
- Active
- Approx Time on Market27 days
- AreaN/A
- CountyCobb - GA
- Subdivision Vinings Plantation
Overview
Here it is, the one you've been waiting for. Excellent location off Oakdale and I285. Location, location, location. Come up to this Beautiful Brick Traditional. Park in the Double Attached Garage, or in the level driveway. Enter the Welcoming two story front entry. Choose the formal living room, the formal dining room, or the grand two story great room. The kitchen is large, and features new Stainless Steel appliances and view to the Great room or the open and delightful covered screen porch for outdoor living. Kitchen level garage, pantry, laundry room, and access to Covered porch and private fenced level yard. The Owners bedroom is huge with large sitting room and five piece bath with large walk in closet. The two secondary bedrooms are spacious with generous closets. The seller is offering a $10,000 decorator allowance for new flooring and paint. The owner has enjoyed this home for 15 plus years, but needs to move now.
Association Fees / Info
Hoa: Yes
Hoa Fees Frequency: Annually
Hoa Fees: 250
Community Features: Homeowners Assoc
Bathroom Info
Halfbaths: 1
Total Baths: 3.00
Fullbaths: 2
Room Bedroom Features: Sitting Room
Bedroom Info
Beds: 3
Building Info
Habitable Residence: No
Business Info
Equipment: None
Exterior Features
Fence: Back Yard, Privacy
Patio and Porch: Covered, Enclosed, Rear Porch, Screened
Exterior Features: Private Entrance
Road Surface Type: Asphalt
Pool Private: No
County: Cobb - GA
Acres: 0.17
Pool Desc: None
Fees / Restrictions
Financial
Original Price: $435,000
Owner Financing: No
Garage / Parking
Parking Features: Attached, Garage, Garage Faces Front, Kitchen Level, Level Driveway
Green / Env Info
Green Energy Generation: None
Handicap
Accessibility Features: None
Interior Features
Security Ftr: Smoke Detector(s)
Fireplace Features: Factory Built, Family Room, Gas Starter
Levels: Two
Appliances: Dishwasher, Disposal, Gas Range, Microwave, Refrigerator
Laundry Features: Laundry Room, Main Level
Interior Features: Entrance Foyer 2 Story, High Ceilings 9 ft Lower, Tray Ceiling(s)
Flooring: Carpet, Laminate
Spa Features: None
Lot Info
Lot Size Source: Public Records
Lot Features: Back Yard, Front Yard, Landscaped, Level, Private
Lot Size: 80x100
Misc
Property Attached: No
Home Warranty: No
Open House
Other
Other Structures: None
Property Info
Construction Materials: Brick Front
Year Built: 2,001
Property Condition: Resale
Roof: Asbestos Shingle
Property Type: Residential Detached
Style: Traditional
Rental Info
Land Lease: No
Room Info
Kitchen Features: Breakfast Bar, Breakfast Room, Cabinets Stain, Pantry, View to Family Room
Room Master Bathroom Features: Separate Tub/Shower,Other
Room Dining Room Features: Separate Dining Room
Special Features
Green Features: None
Special Listing Conditions: None
Special Circumstances: None
Sqft Info
Building Area Total: 2864
Building Area Source: Owner
Tax Info
Tax Amount Annual: 3239
Tax Year: 2,023
Tax Parcel Letter: 18-0169-0-119-0
Unit Info
Utilities / Hvac
Cool System: Ceiling Fan(s), Central Air, Zoned
Electric: 220 Volts
Heating: Central, Forced Air, Natural Gas
Utilities: Electricity Available, Natural Gas Available, Sewer Available, Underground Utilities, Water Available
Sewer: Public Sewer
Waterfront / Water
Water Body Name: None
Water Source: Public
Waterfront Features: None
Directions
Off Oakdale RoadListing Provided courtesy of Keller Williams Realty Cityside
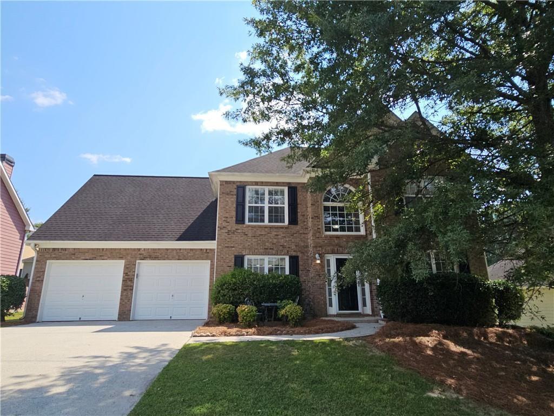
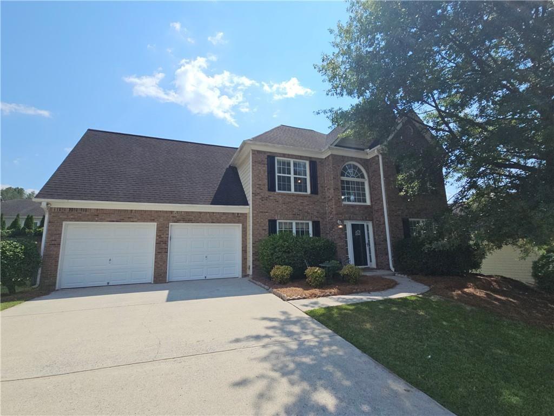
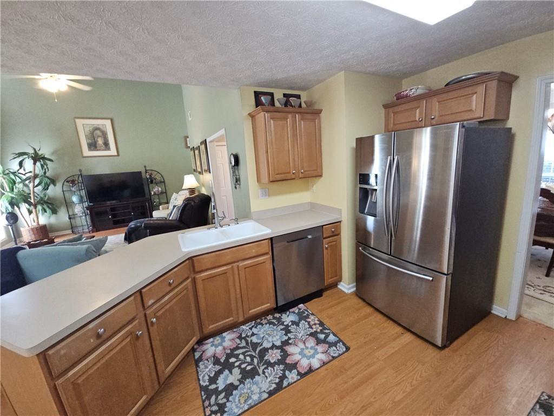
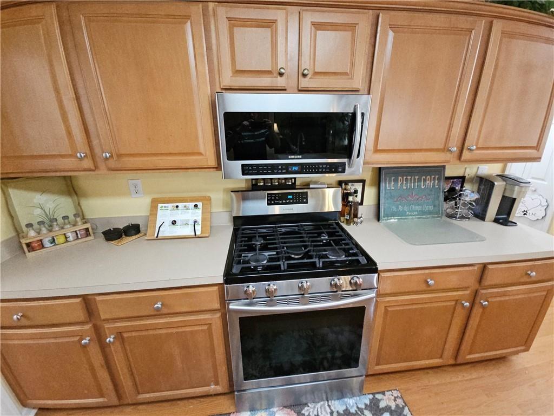
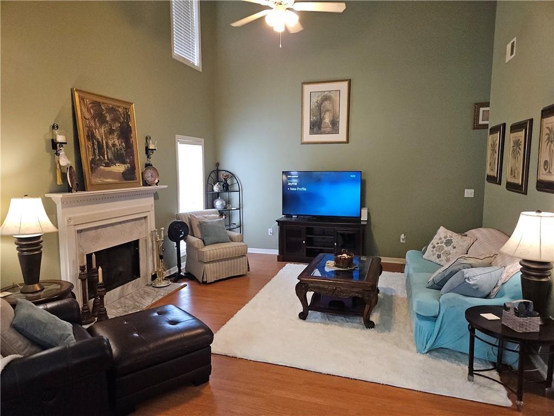
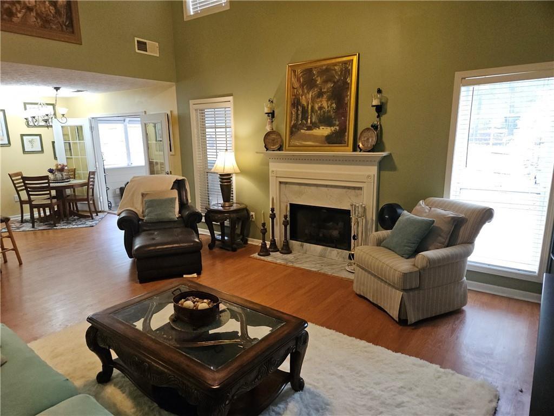
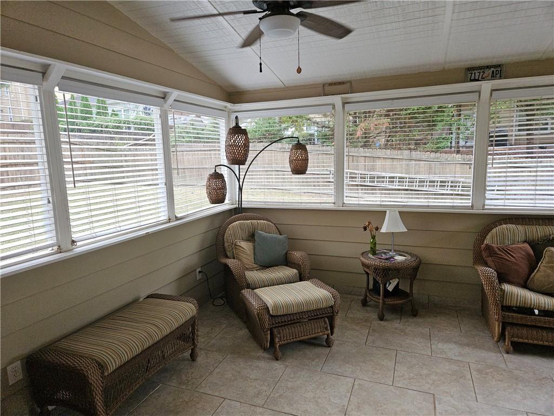
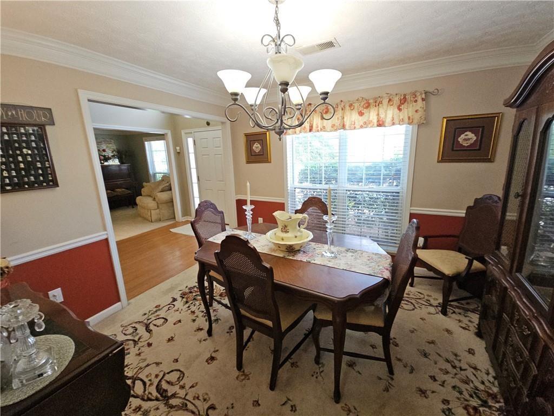
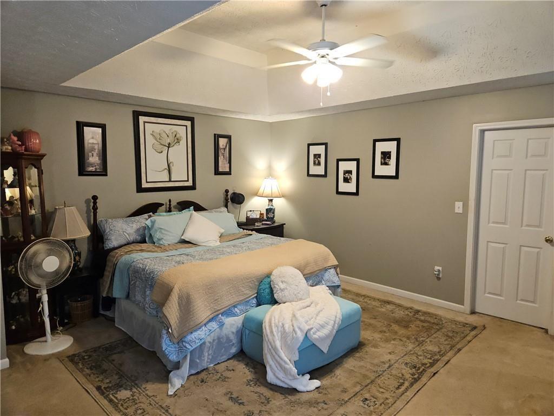
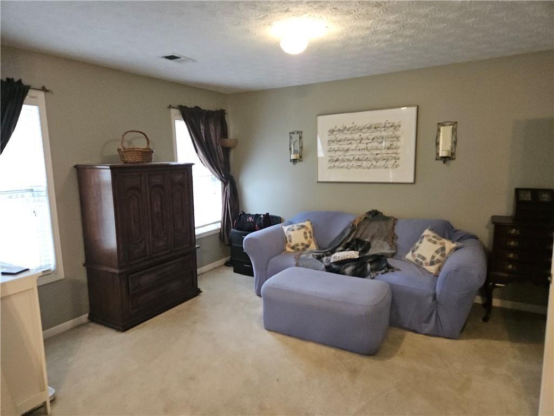
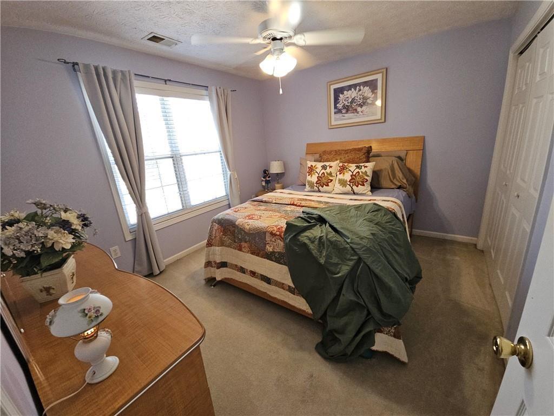
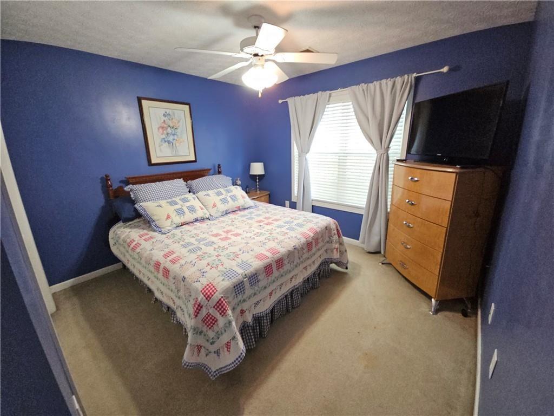
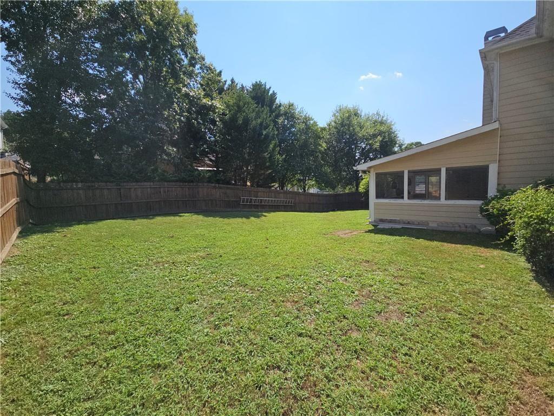
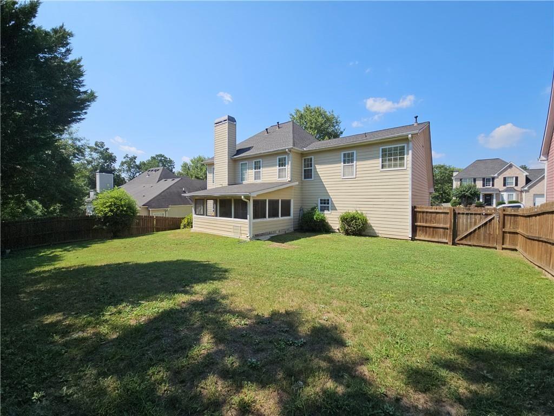
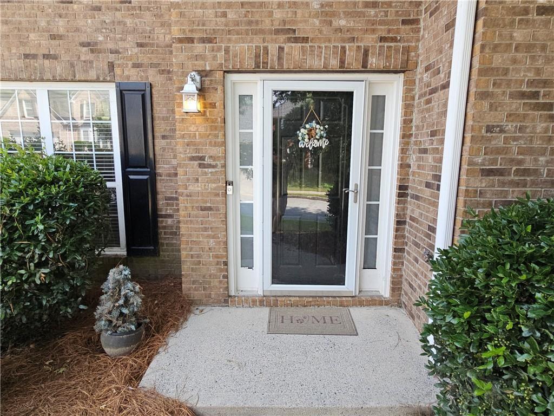
 MLS# 410687868
MLS# 410687868 