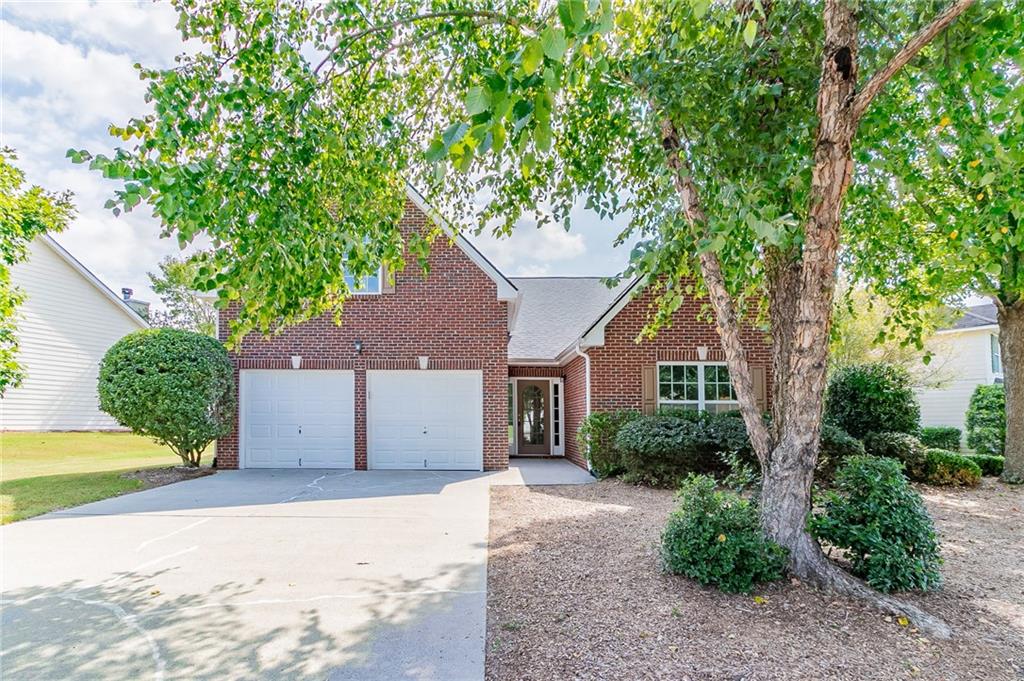1505 Thoreau Drive Suwanee GA 30024, MLS# 408734063
Suwanee, GA 30024
- 4Beds
- 2Full Baths
- 1Half Baths
- N/A SqFt
- 1985Year Built
- 0.47Acres
- MLS# 408734063
- Residential
- Single Family Residence
- Pending
- Approx Time on Market21 days
- AreaN/A
- CountyGwinnett - GA
- Subdivision Walden Corners
Overview
Beautifully Renovated Move-in Ready Traditional Brick-Front Home!This stunning two-story home is a perfect blend of classic charm and modern upgrades. Freshly painted interior with neutral color, Heavy moldings, wide base boards all around. The main floor features gorgeous hardwood floors (except for the tiled kitchen), allowing natural light to flood through the many windows. The spacious living room which can also serve as a flex space, cozy family room complete with a charming brick masonry fireplace and rich paneled walls, the large dining room accented by a beautiful bay window and judge's paneling, offers a view to the kitchen.The renovated kitchen is a chef's dream with granite countertops, dual sink, custom backsplash, stainless steel appliances, an oversized granite island with a vegetable sink, ample cabinet space with a lot of drawers, and a walk-in pantry. Enjoy a scenic view of the backyard and trees through the half-covered plantation shutters adorning the expansive panoramic windows. Upstairs, the home boasts LVP flooring throughout, a spacious master bedroom with a sitting area, a large walk-in closet, and a master bath that feels like a private spa. Relax in the whirlpool jacuzzi or enjoy the extra-large shower with two upgraded shower heads. Three additional bedrooms are all generously sized, each with ceiling fans and lighting, and the convenient upstairs laundry complete with cabinetry and a tiled floor offers an added bonus.The partially finished basement offers plenty of potential, ready for your personal touch to customize it as needed. Outside, the fenced backyard is perfect for relaxation or entertaining on the huge deck. Nestled in a well-established, quiet neighborhood with no HOA. The home is just minutes away from I-85, schools, shopping, dining, theaters, malls, arena, and more, offering unbeatable convenience. This home has been lovingly maintained and offers so much for its next owner. The current seller is relocating for work, making this incredible property available for you!
Association Fees / Info
Hoa: No
Community Features: Near Schools, Near Shopping, Near Trails/Greenway, Park, Sidewalks, Street Lights, Other
Bathroom Info
Halfbaths: 1
Total Baths: 3.00
Fullbaths: 2
Room Bedroom Features: Oversized Master, Sitting Room, Split Bedroom Plan
Bedroom Info
Beds: 4
Building Info
Habitable Residence: No
Business Info
Equipment: Irrigation Equipment
Exterior Features
Fence: Back Yard, Fenced, Wrought Iron
Patio and Porch: Deck
Exterior Features: Garden, Private Yard, Other
Road Surface Type: Paved
Pool Private: No
County: Gwinnett - GA
Acres: 0.47
Pool Desc: None
Fees / Restrictions
Financial
Original Price: $519,900
Owner Financing: No
Garage / Parking
Parking Features: Attached, Covered, Driveway, Garage, Garage Door Opener, Garage Faces Front
Green / Env Info
Green Energy Generation: None
Handicap
Accessibility Features: None
Interior Features
Security Ftr: Carbon Monoxide Detector(s), Fire Alarm, Security Lights, Security System Owned, Smoke Detector(s)
Fireplace Features: Brick, Factory Built, Family Room, Gas Starter, Masonry, Raised Hearth
Levels: Two
Appliances: Dishwasher, Disposal, Electric Cooktop, Electric Oven, Electric Range, Gas Water Heater, Microwave, Refrigerator, Self Cleaning Oven, Other
Laundry Features: Electric Dryer Hookup, Laundry Room, Upper Level
Interior Features: Central Vacuum, Crown Molding, Disappearing Attic Stairs, Double Vanity, Entrance Foyer, High Speed Internet, Recessed Lighting, Walk-In Closet(s), Other
Flooring: Ceramic Tile, Hardwood, Other
Spa Features: None
Lot Info
Lot Size Source: Public Records
Lot Features: Back Yard, Cul-De-Sac, Front Yard, Landscaped, Sloped, Sprinklers In Front
Lot Size: 99x226x100x187
Misc
Property Attached: No
Home Warranty: No
Open House
Other
Other Structures: None
Property Info
Construction Materials: Brick, Brick Front
Year Built: 1,985
Property Condition: Resale
Roof: Composition
Property Type: Residential Detached
Style: Traditional
Rental Info
Land Lease: No
Room Info
Kitchen Features: Cabinets Stain, Eat-in Kitchen, Kitchen Island, Pantry Walk-In, Stone Counters
Room Master Bathroom Features: Double Shower,Separate Tub/Shower,Vaulted Ceiling(
Room Dining Room Features: Open Concept,Separate Dining Room
Special Features
Green Features: None
Special Listing Conditions: None
Special Circumstances: None
Sqft Info
Building Area Total: 2589
Building Area Source: Public Records
Tax Info
Tax Amount Annual: 6889
Tax Year: 2,023
Tax Parcel Letter: R7165-062
Unit Info
Utilities / Hvac
Cool System: Ceiling Fan(s), Central Air, Dual, Electric, Multi Units
Electric: 110 Volts, 220 Volts
Heating: Central, Forced Air, Natural Gas, Other
Utilities: Cable Available, Electricity Available, Natural Gas Available, Phone Available, Water Available, Other
Sewer: Septic Tank
Waterfront / Water
Water Body Name: None
Water Source: Public
Waterfront Features: None
Directions
I-85N to Exit 109(Old Peachtree Rd), Turn Left onto Old Peachtree Rd, Turn Right on Walden Pond Rd, Left on Thoreau Dr to home on the Left. --OR-- Use GPS for best route from your location.Listing Provided courtesy of Chapman Hall Professionals
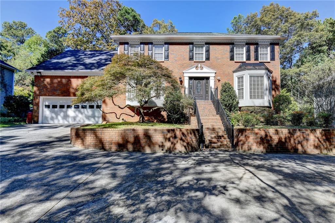
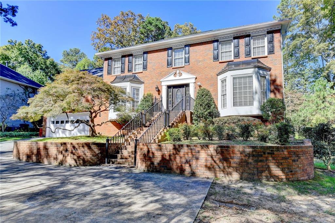
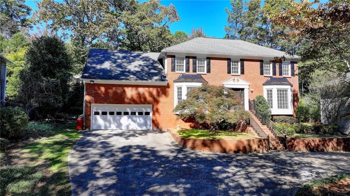
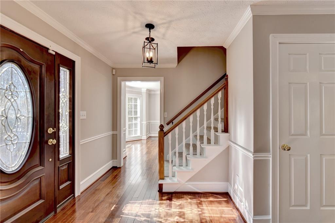
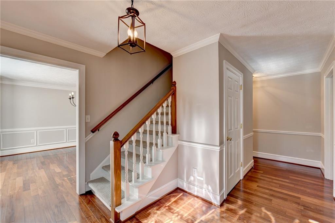
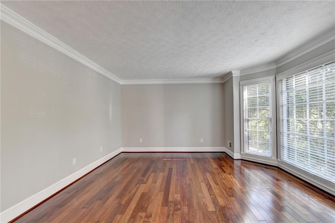
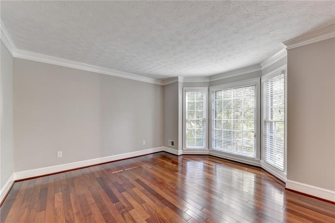
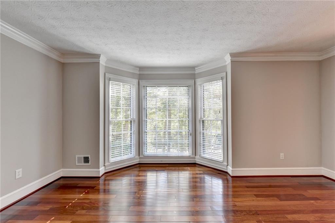
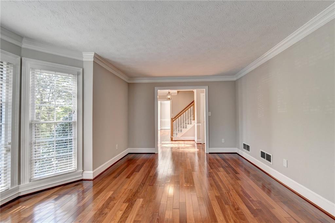
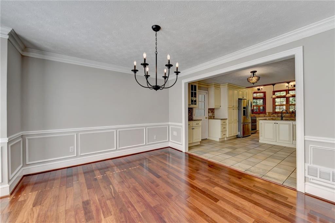
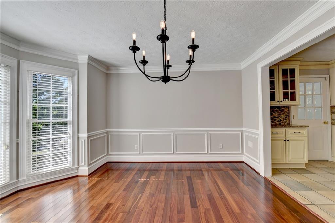
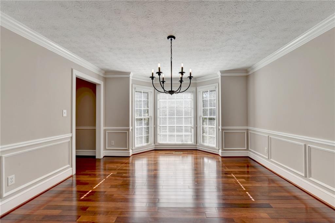
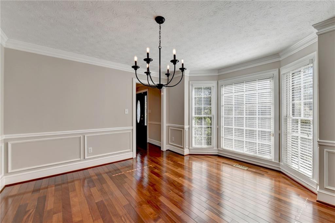
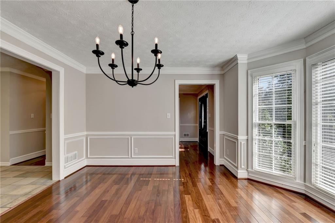
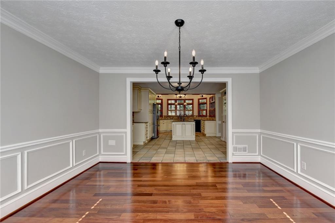
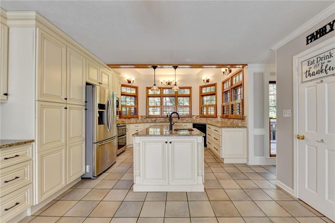
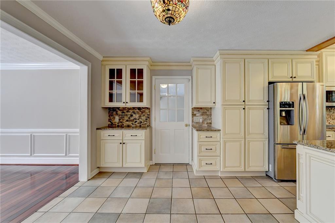
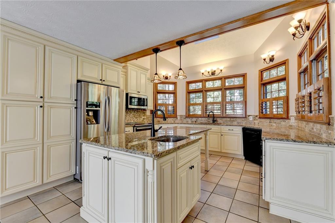
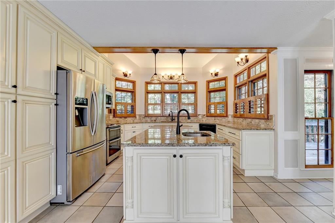
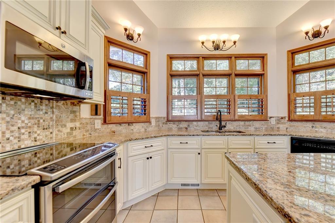
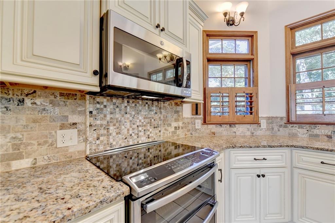
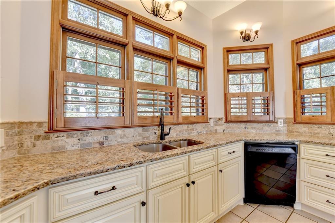
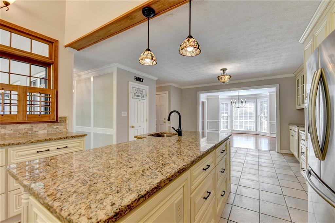
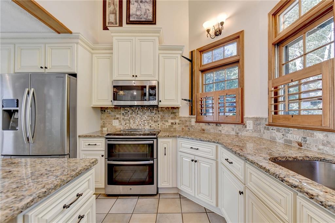
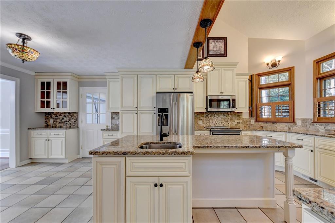
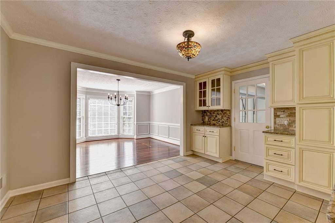
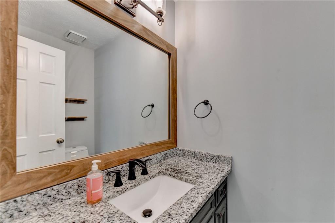
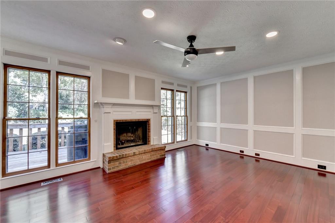
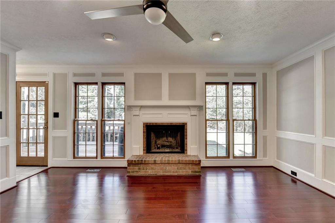
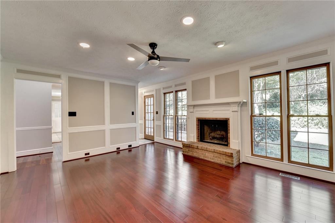
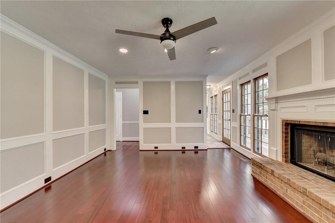
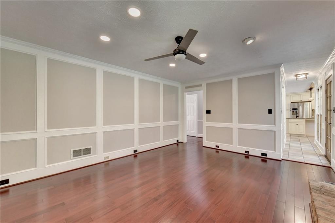
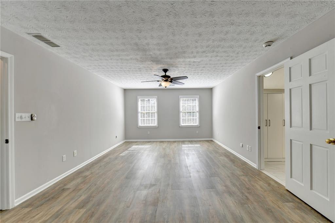
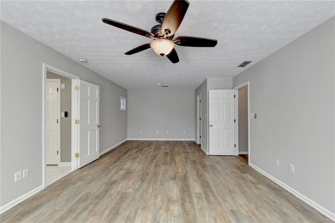
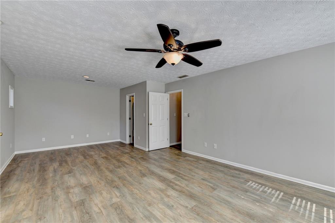
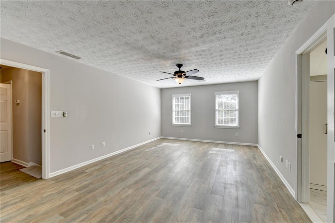
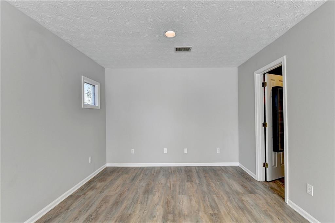
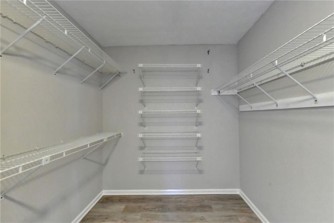
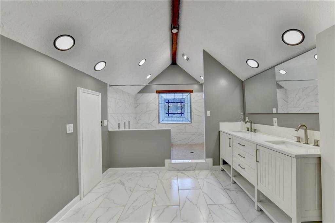
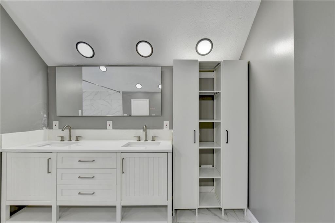
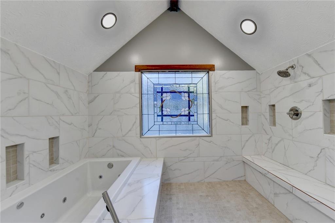
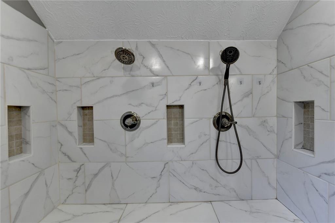
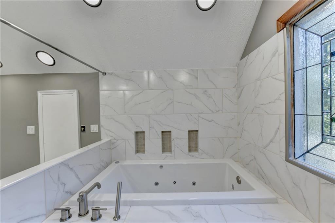
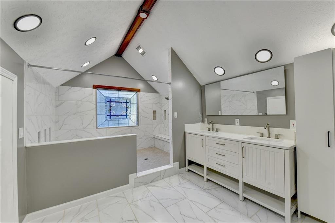
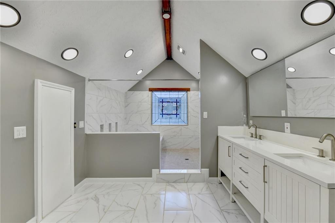
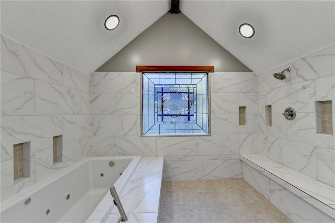
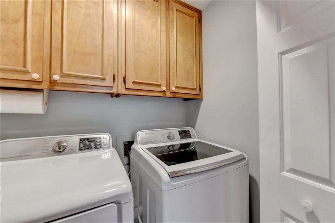
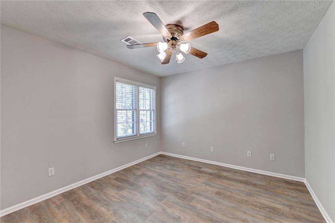
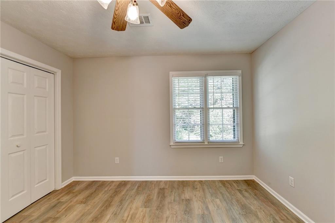
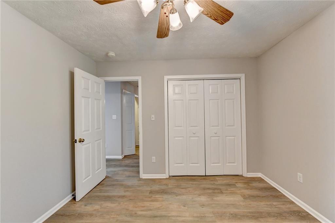
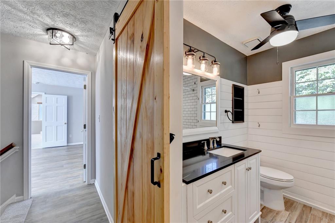
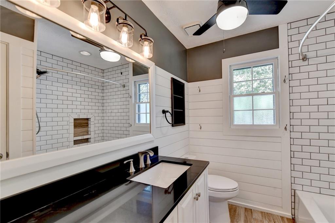
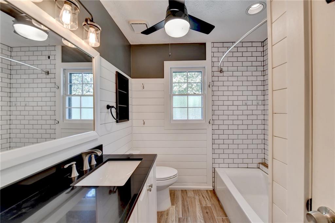
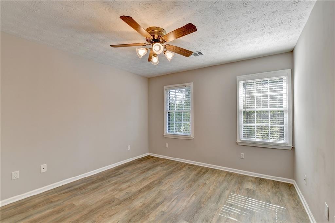
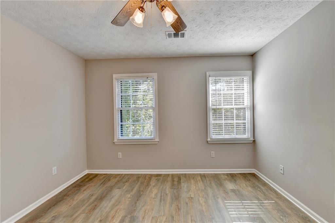
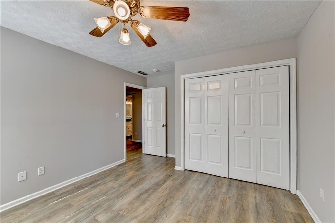
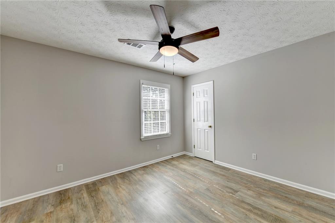
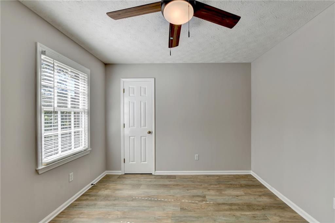
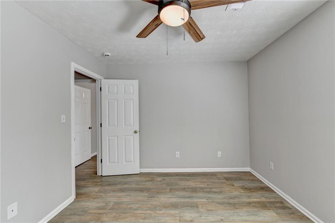
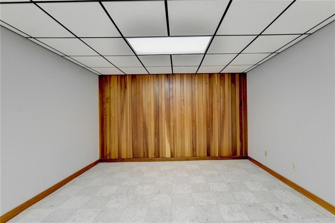
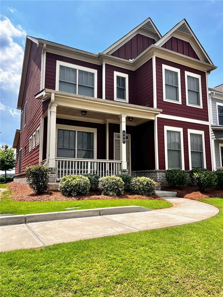
 MLS# 409300919
MLS# 409300919 