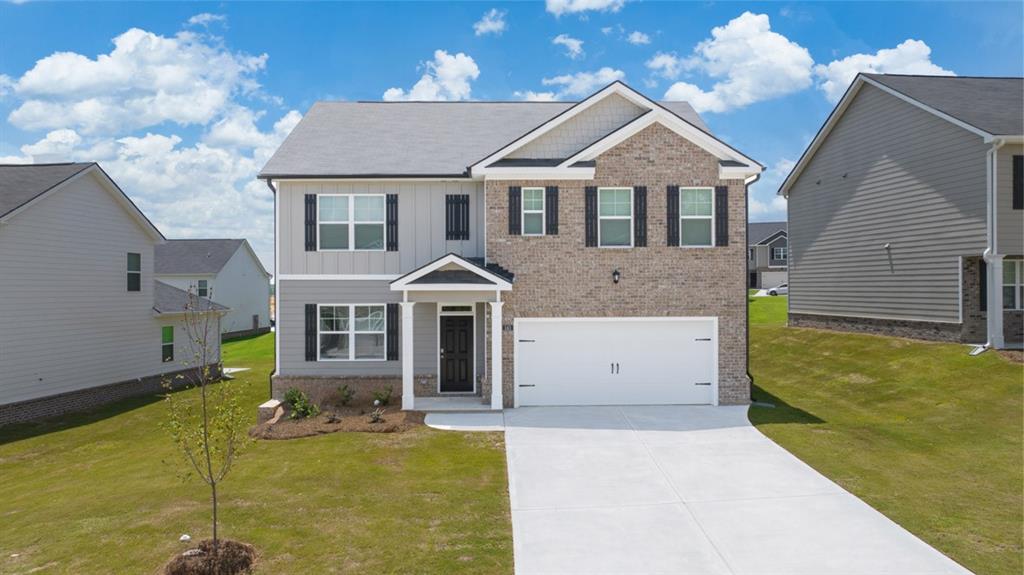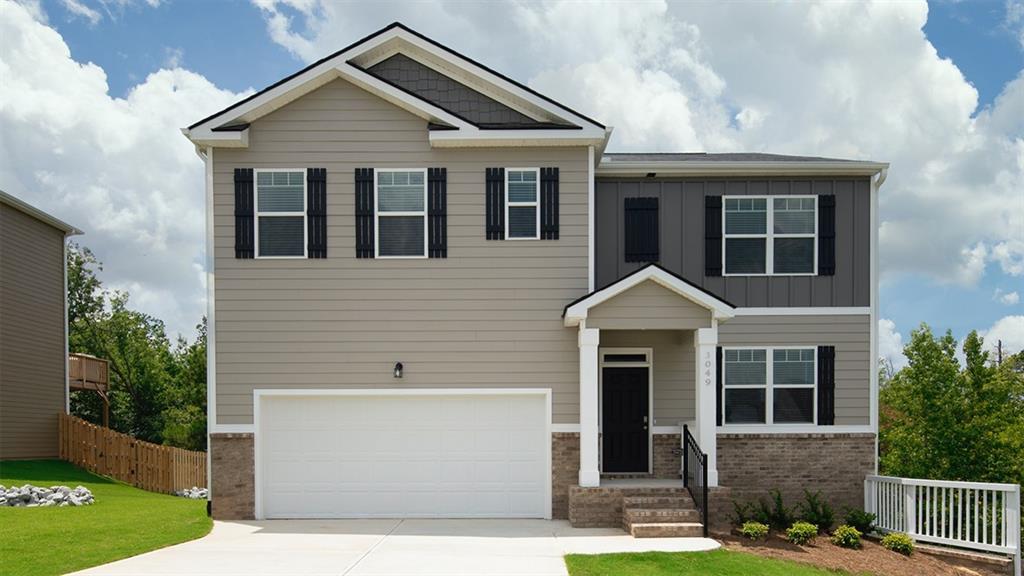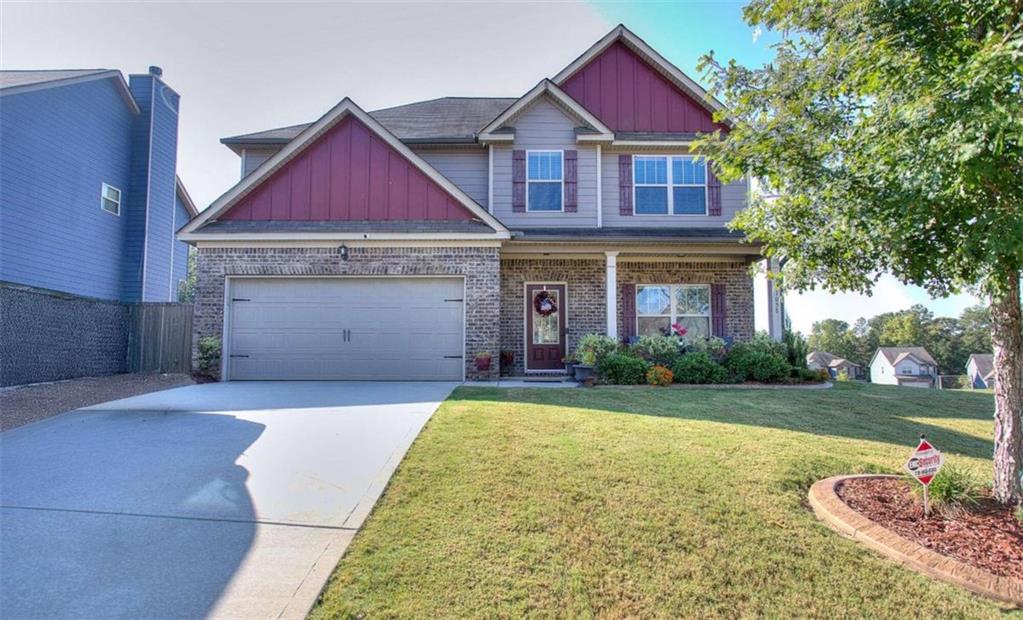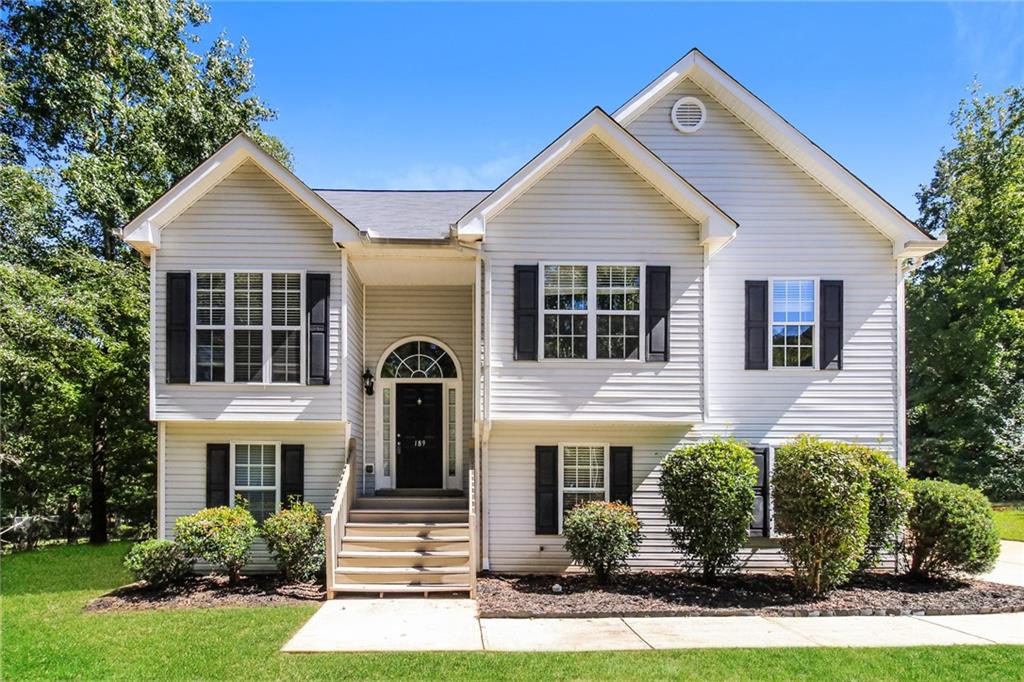1508 Denver Way Locust Grove GA 30248, MLS# 409697596
Locust Grove, GA 30248
- 5Beds
- 3Full Baths
- N/AHalf Baths
- N/A SqFt
- 2020Year Built
- 0.18Acres
- MLS# 409697596
- Residential
- Single Family Residence
- Active
- Approx Time on Market6 days
- AreaN/A
- CountyHenry - GA
- Subdivision Elmstone Commons
Overview
Step into your dream home, where charm and elegance blend effortlessly in this 5-bedroom, 3-bath home nestled in Locust Grove. Imagine entering the expansive, open-concept main floor, where natural light pours into every room to Welcome home. The heart of this home is its gourmet kitchena haven with an oversized island, sleek granite countertops, and views to a lush, green backyard that feels like your private retreat. Envision cozy mornings at the breakfast bar, watching the sunlight in your outdoor space, or evenings spent unwinding with loved ones in a setting designed for comfort and joy. With a full bedroom and bath conveniently located on the main floor, this home invites guests with a large formal dinning room into an open concept layout great for gatherings. Upstairs, four more bedrooms offer cozy sanctuaries, each spacious for relaxation. The primary suite is a world of its own, with a spa-inspired bathroom designed to help you rejuvenate in comfort and space. Rooms feature walk-in closets and plenty of storage!This Locust Grove home is move-in ready, youre not just buying a houseyoure stepping into the next chapter of your story.
Association Fees / Info
Hoa Fees: 75
Hoa: Yes
Hoa Fees Frequency: Annually
Hoa Fees: 300
Community Features: Homeowners Assoc, Pool
Hoa Fees Frequency: Annually
Bathroom Info
Main Bathroom Level: 1
Total Baths: 3.00
Fullbaths: 3
Room Bedroom Features: Oversized Master
Bedroom Info
Beds: 5
Building Info
Habitable Residence: No
Business Info
Equipment: None
Exterior Features
Fence: None
Patio and Porch: Patio
Exterior Features: None
Road Surface Type: Asphalt
Pool Private: No
County: Henry - GA
Acres: 0.18
Pool Desc: None
Fees / Restrictions
Financial
Original Price: $365,000
Owner Financing: No
Garage / Parking
Parking Features: Garage
Green / Env Info
Green Energy Generation: None
Handicap
Accessibility Features: Accessible Full Bath
Interior Features
Security Ftr: Carbon Monoxide Detector(s)
Fireplace Features: Electric
Levels: Two
Appliances: Dishwasher, Disposal, Electric Cooktop, ENERGY STAR Qualified Appliances, Microwave, Refrigerator
Laundry Features: Common Area, In Hall, Laundry Room, Upper Level
Interior Features: Double Vanity, Entrance Foyer, High Ceilings 9 ft Main, High Ceilings 10 ft Lower
Flooring: Carpet, Hardwood
Spa Features: None
Lot Info
Lot Size Source: Builder
Lot Features: Back Yard, Front Yard, Landscaped, Level, Private, Wooded
Lot Size: 8184
Misc
Property Attached: No
Home Warranty: Yes
Open House
Other
Other Structures: None
Property Info
Construction Materials: HardiPlank Type
Year Built: 2,020
Property Condition: Resale
Roof: Composition, Shingle
Property Type: Residential Detached
Style: A-Frame
Rental Info
Land Lease: No
Room Info
Kitchen Features: Eat-in Kitchen, Kitchen Island, Pantry Walk-In, Stone Counters
Room Master Bathroom Features: Separate His/Hers,Separate Tub/Shower,Soaking Tub
Room Dining Room Features: Open Concept
Special Features
Green Features: Appliances
Special Listing Conditions: None
Special Circumstances: None
Sqft Info
Building Area Total: 2535
Building Area Source: Builder
Tax Info
Tax Amount Annual: 5293
Tax Year: 2,023
Tax Parcel Letter: 130G02062000
Unit Info
Utilities / Hvac
Cool System: Central Air
Electric: 110 Volts
Heating: Central, ENERGY STAR Qualified Equipment
Utilities: Cable Available, Electricity Available, Underground Utilities
Sewer: Public Sewer
Waterfront / Water
Water Body Name: None
Water Source: Public
Waterfront Features: None
Directions
285 West to 675 South to exit 212 follow directions 3 miles to homeListing Provided courtesy of Golden Locks Brokerage, Llc
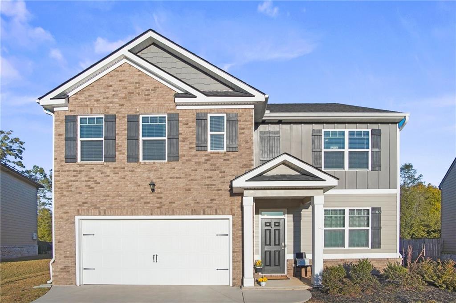
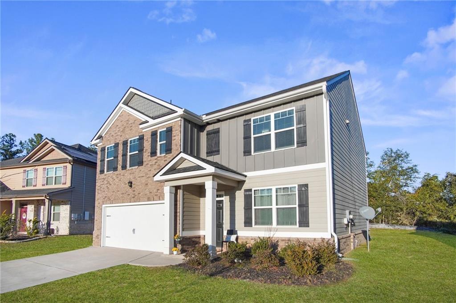
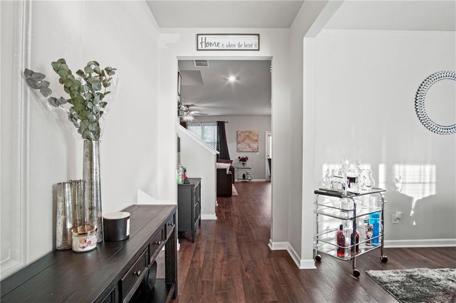
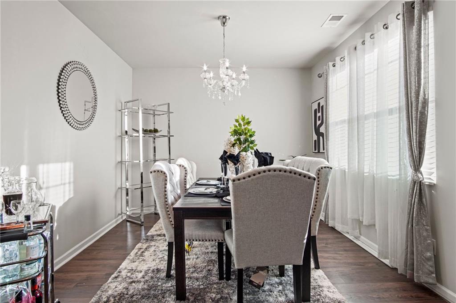
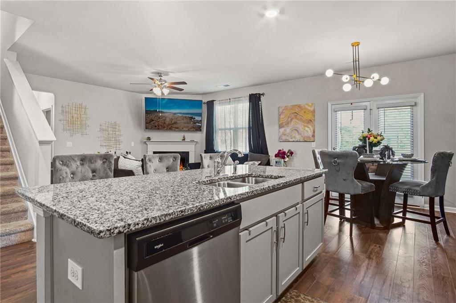
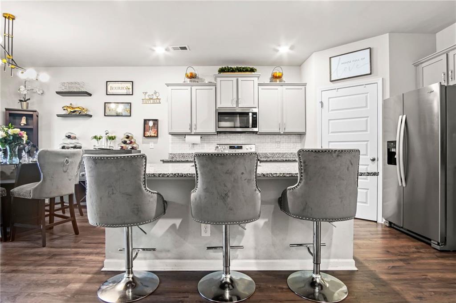
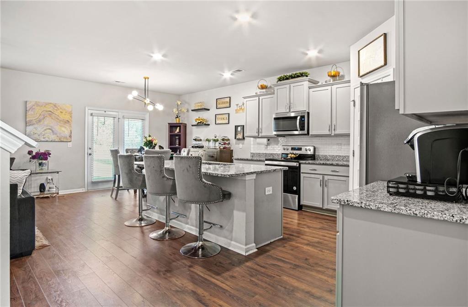
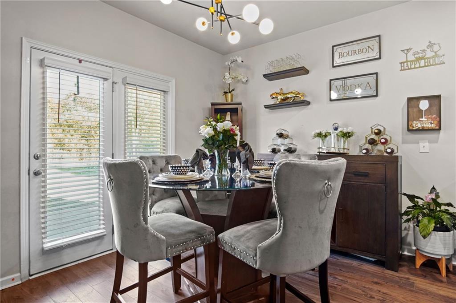
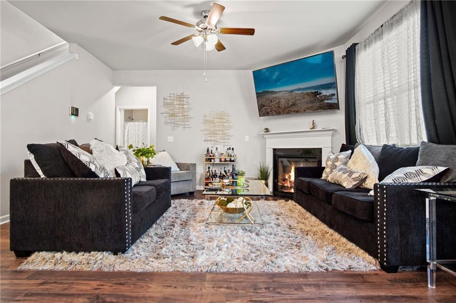
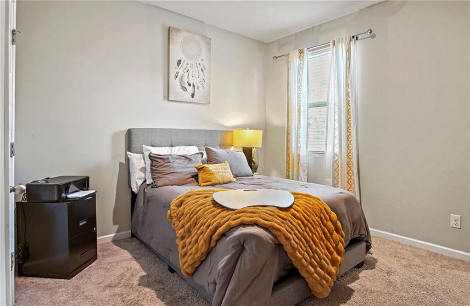
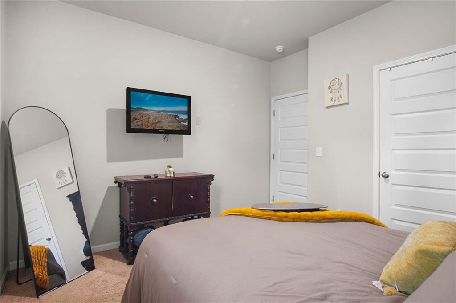
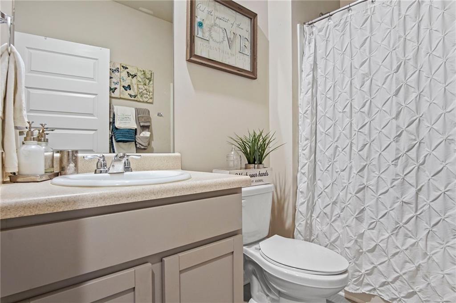
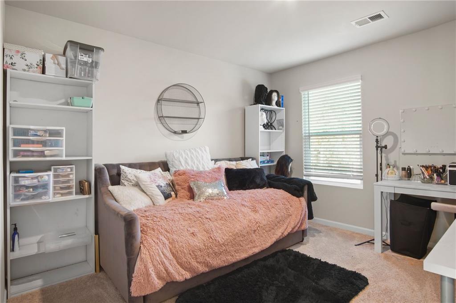
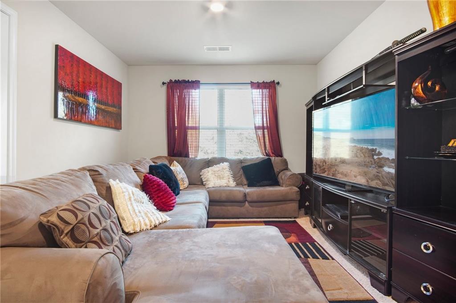
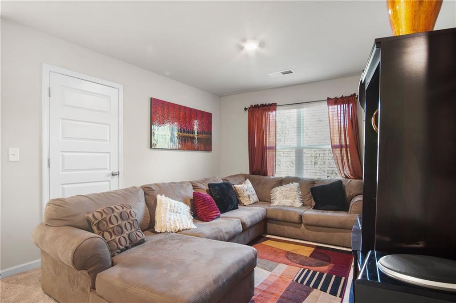
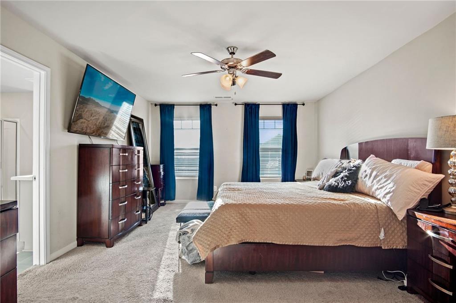
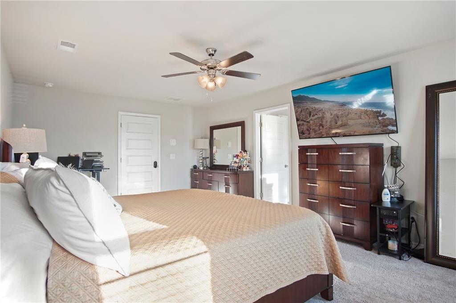
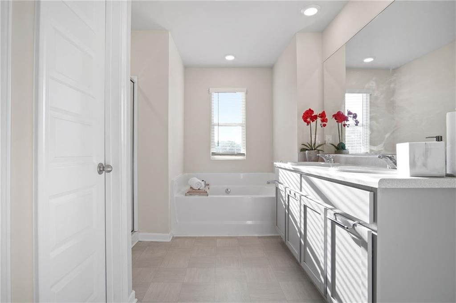
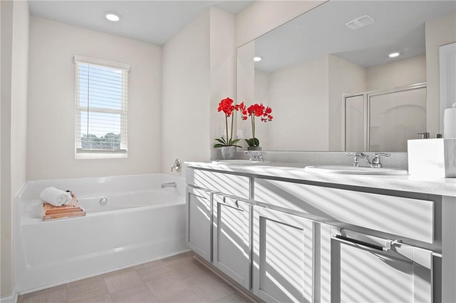
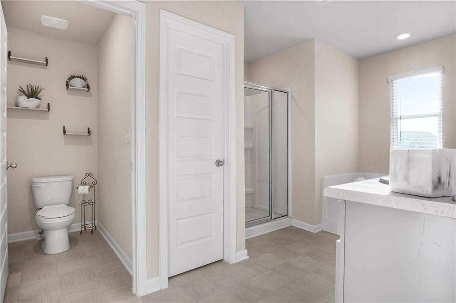
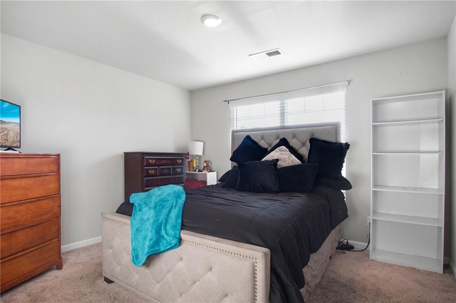
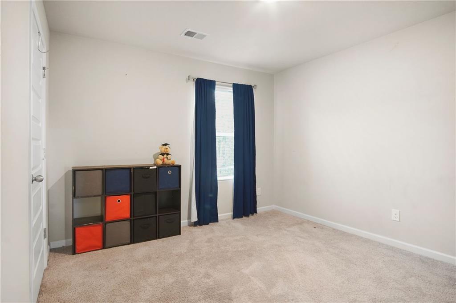
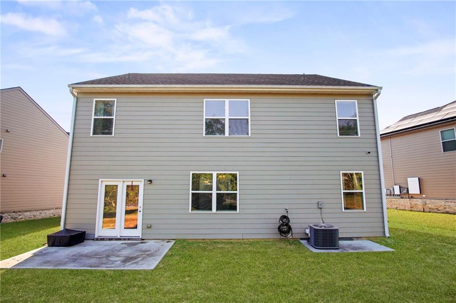
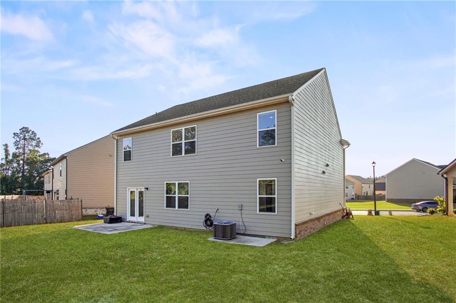
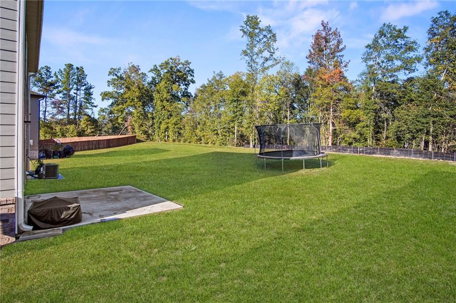
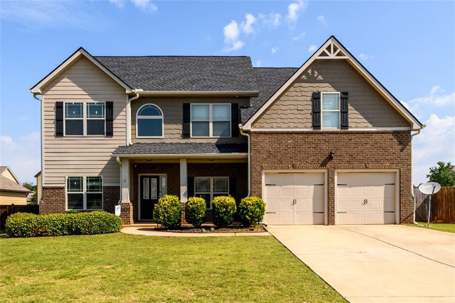
 MLS# 409745881
MLS# 409745881 