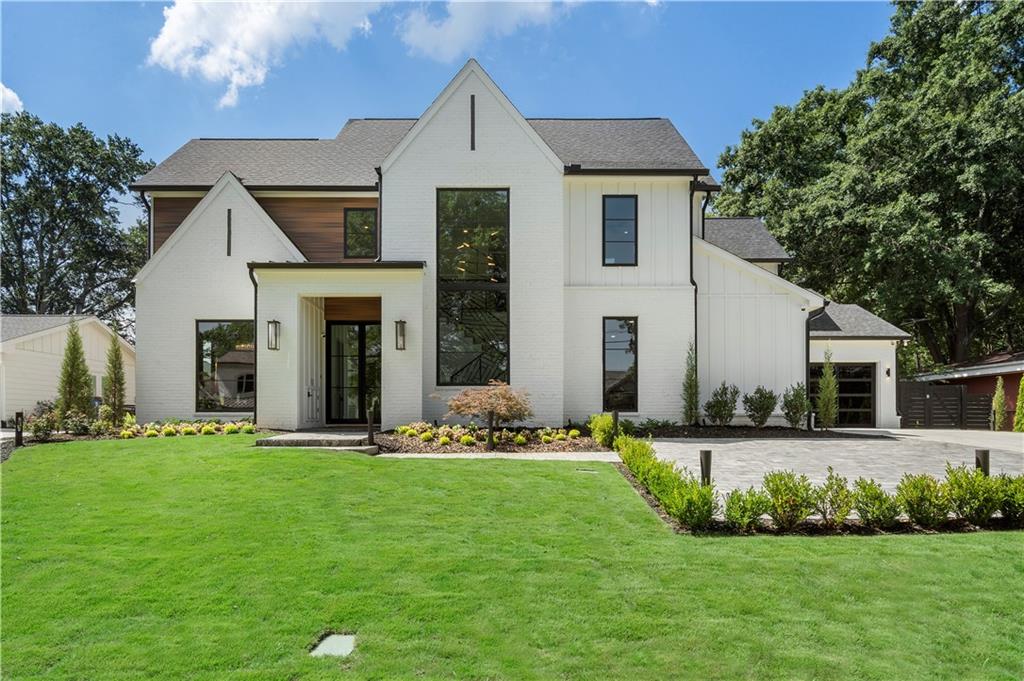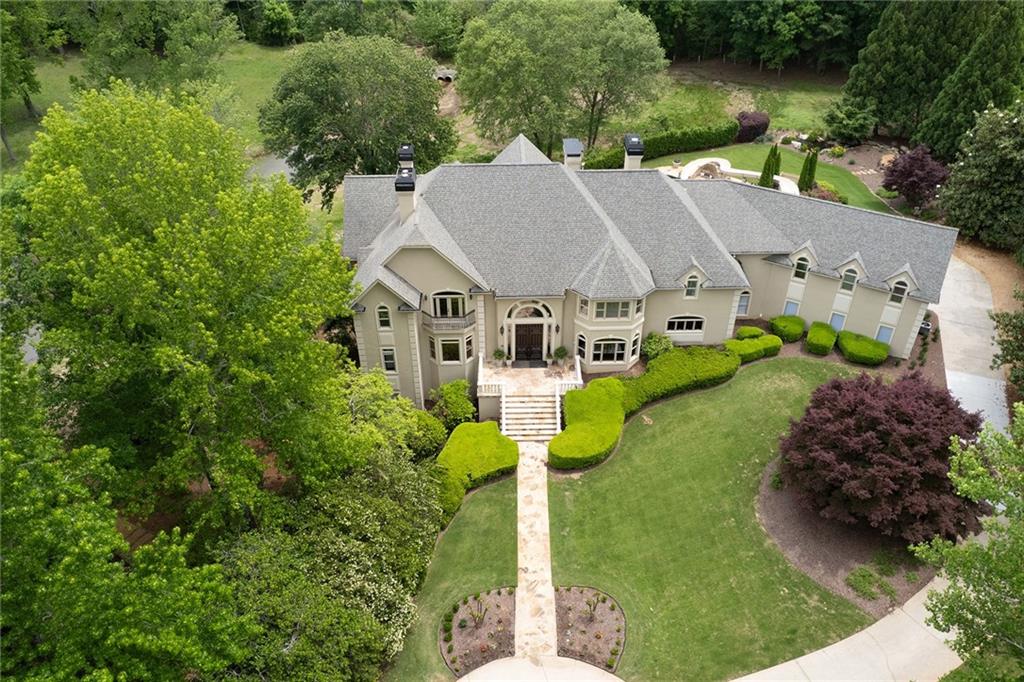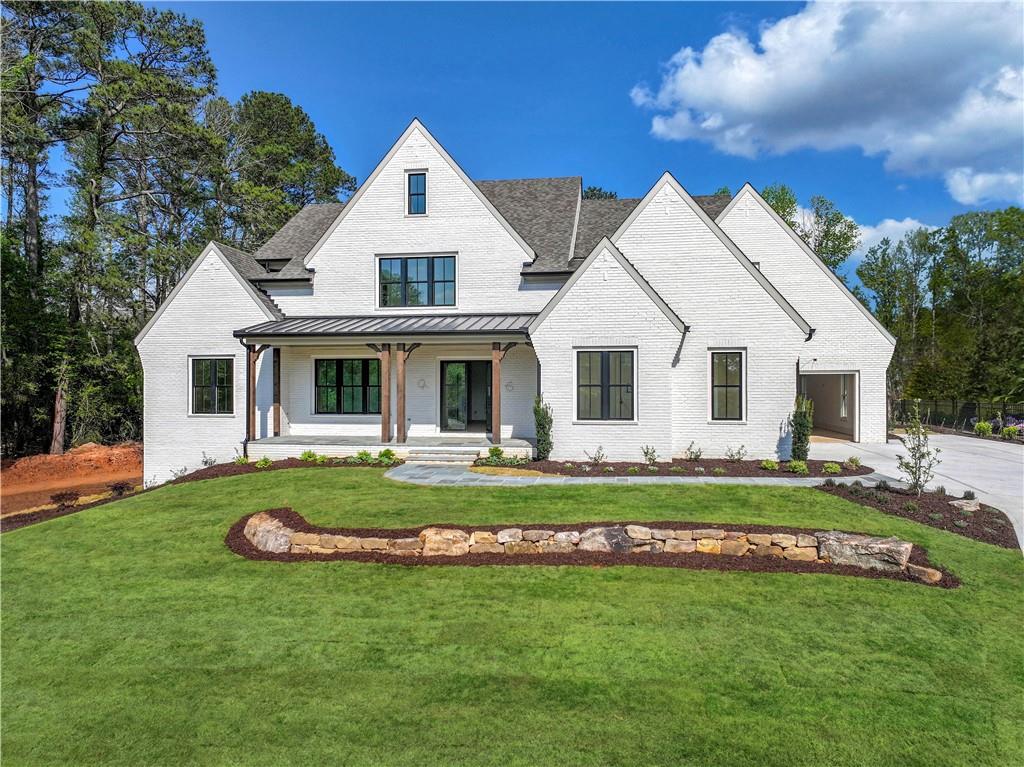1516 Robins Walk Alpharetta GA 30005, MLS# 410827876
Alpharetta, GA 30005
- 4Beds
- 4Full Baths
- 1Half Baths
- N/A SqFt
- 2011Year Built
- 1.10Acres
- MLS# 410827876
- Residential
- Single Family Residence
- Active
- Approx Time on Market1 day
- AreaN/A
- CountyForsyth - GA
- Subdivision None
Overview
This charming Craftsman home, built in 2011, sits on a private, serene lot at the end of a cul-de-sac. Thoughtfully expanded by the current owners, the home blends timeless design with modern comforts. The main level boasts 2 spacious bedrooms, including a luxurious primary suite with an ensuite bathroom, and an additional 2.5 bathrooms. Upstairs, you'll find 2 more well-appointed bedrooms and 2 full bathrooms, offering privacy and flexibility. The open-concept kitchen is a chef's dream, featuring Jenn-Air appliances, sleek countertops, and plenty of space for entertaining. A state-of-the-art water purification system ensures pristine water quality throughout the home. Additionally, a storm cellar or underground bunker adds an extra layer of security and peace of mind. Outside, enjoy the tranquility of your private backyard, perfect for relaxing or hosting gatherings. The 3-car garage provides ample parking and storage space. Having spent months preparing the property for the market, the owners have ensured that every detail is in top condition, offering a home that is both move-in ready and full of unique, well-thought-out features.
Association Fees / Info
Hoa: No
Community Features: Street Lights
Bathroom Info
Main Bathroom Level: 2
Halfbaths: 1
Total Baths: 5.00
Fullbaths: 4
Room Bedroom Features: Master on Main, Roommate Floor Plan
Bedroom Info
Beds: 4
Building Info
Habitable Residence: No
Business Info
Equipment: None
Exterior Features
Fence: Fenced
Patio and Porch: Covered, Rear Porch
Exterior Features: Private Yard, Rain Gutters, Other
Road Surface Type: Paved
Pool Private: No
County: Forsyth - GA
Acres: 1.10
Pool Desc: None
Fees / Restrictions
Financial
Original Price: $2,800,000
Owner Financing: No
Garage / Parking
Parking Features: Garage, Garage Door Opener, Garage Faces Side, Kitchen Level, Level Driveway
Green / Env Info
Green Energy Generation: None
Handicap
Accessibility Features: None
Interior Features
Security Ftr: Carbon Monoxide Detector(s), Fire Alarm, Smoke Detector(s)
Fireplace Features: Family Room, Keeping Room, Master Bedroom
Levels: Two
Appliances: Dishwasher, Disposal, Double Oven, Gas Cooktop, Gas Oven, Microwave, Range Hood, Refrigerator, Self Cleaning Oven, Trash Compactor
Laundry Features: Common Area, Laundry Room, Main Level
Interior Features: Bookcases, High Speed Internet, Tray Ceiling(s)
Flooring: Hardwood
Spa Features: None
Lot Info
Lot Size Source: Public Records
Lot Features: Cul-De-Sac, Landscaped, Level, Private
Lot Size: 143x255x242x269
Misc
Property Attached: No
Home Warranty: No
Open House
Other
Other Structures: Outbuilding,Other
Property Info
Construction Materials: Cement Siding, Shingle Siding
Year Built: 2,011
Property Condition: Resale
Roof: Composition, Shingle
Property Type: Residential Detached
Style: Traditional
Rental Info
Land Lease: No
Room Info
Kitchen Features: Breakfast Bar, Breakfast Room, Cabinets Stain, Keeping Room, Kitchen Island, Stone Counters, View to Family Room
Room Master Bathroom Features: Separate Tub/Shower,Soaking Tub,Other
Room Dining Room Features: Seats 12+,Separate Dining Room
Special Features
Green Features: None
Special Listing Conditions: None
Special Circumstances: None
Sqft Info
Building Area Total: 4313
Building Area Source: Owner
Tax Info
Tax Amount Annual: 5780
Tax Year: 2,023
Tax Parcel Letter: 090-000-229
Unit Info
Utilities / Hvac
Cool System: Central Air, Zoned
Electric: 110 Volts, 220 Volts
Heating: Central, Forced Air, Natural Gas, Zoned
Utilities: Cable Available, Electricity Available, Natural Gas Available, Phone Available, Sewer Available, Underground Utilities, Water Available
Sewer: Public Sewer
Waterfront / Water
Water Body Name: None
Water Source: Public
Waterfront Features: None
Directions
GPS FRIENDLYListing Provided courtesy of Harry Norman Realtors
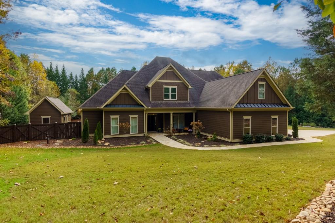
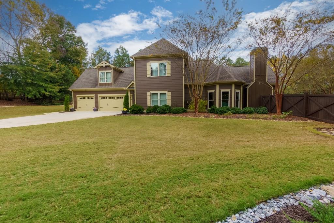
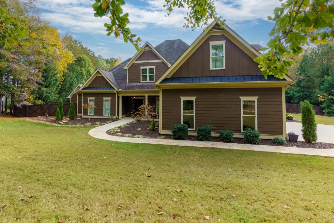
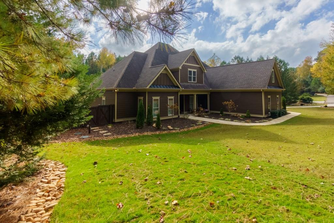
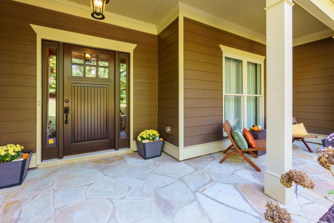
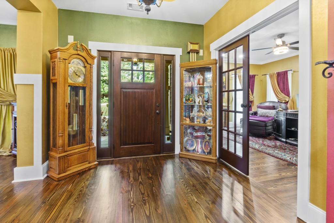
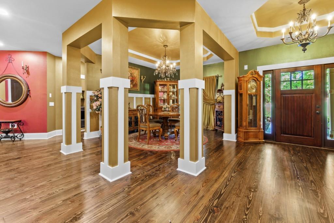
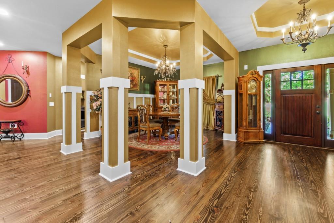
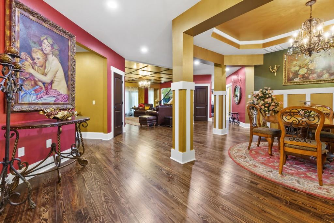
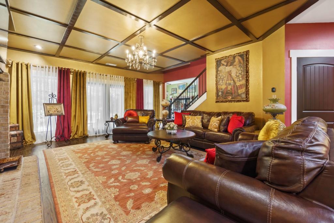
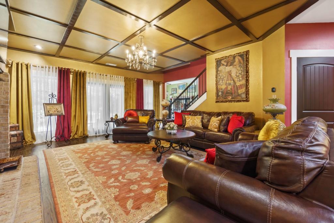
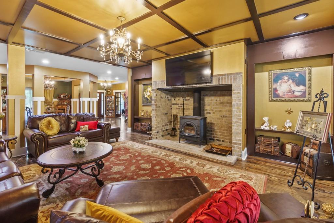
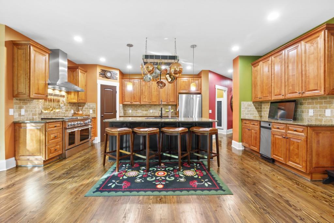
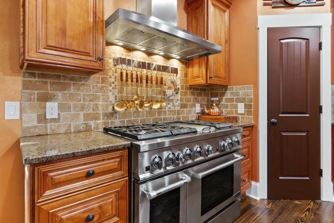
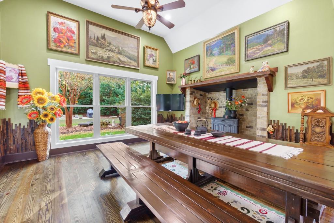
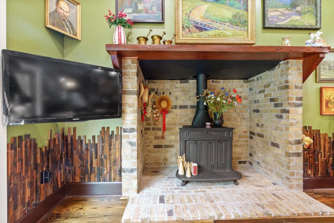
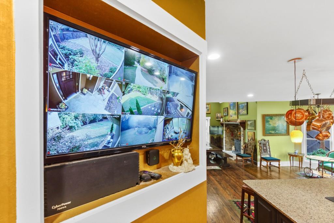
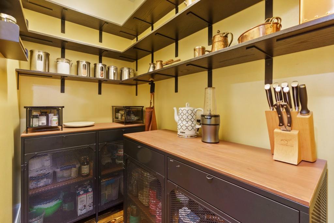
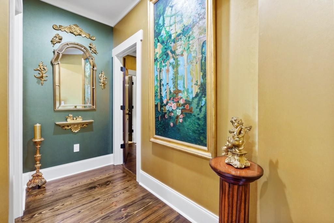
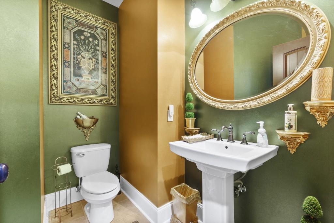
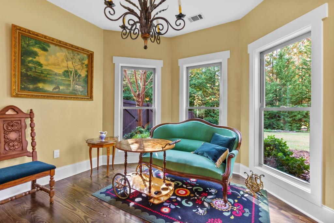
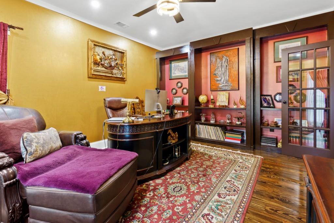
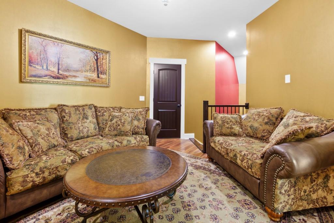
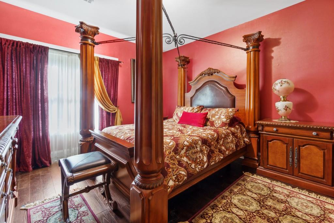
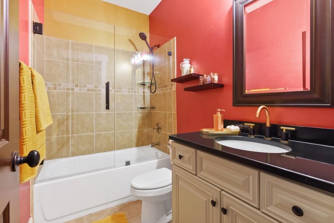
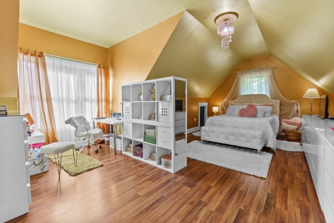
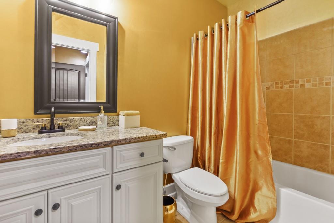
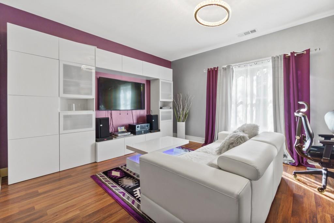
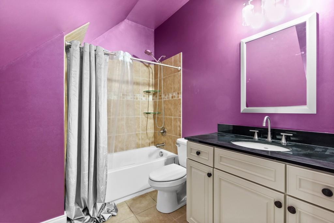
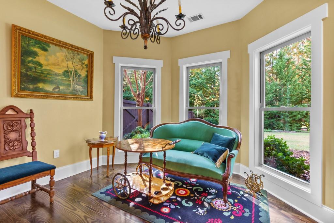
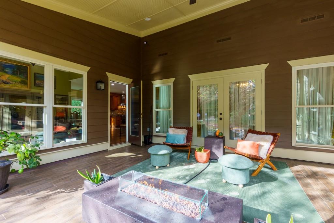
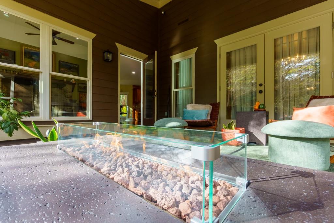
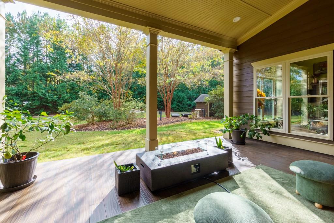
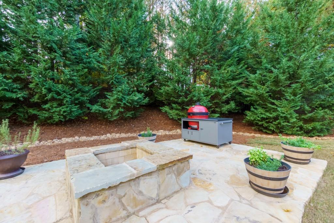
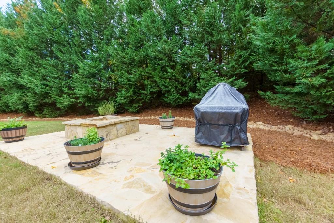
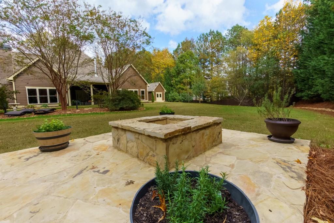
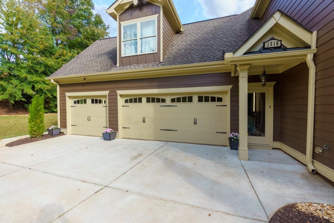
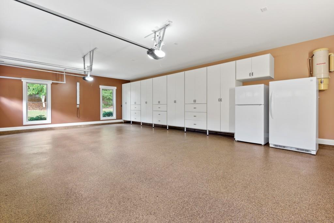
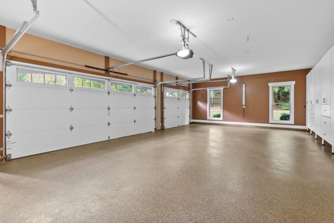
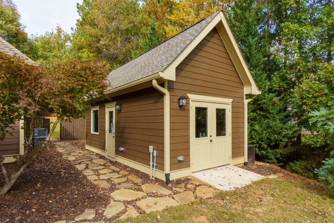
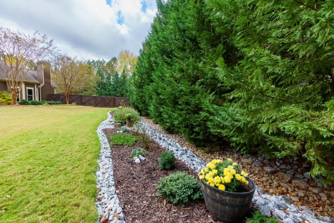
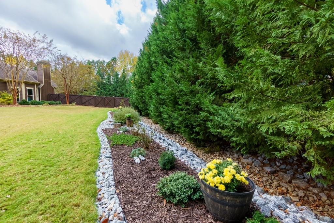
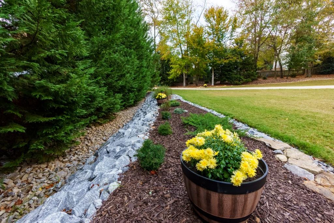
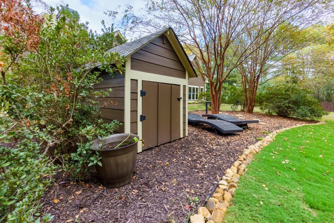
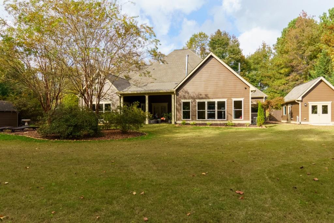
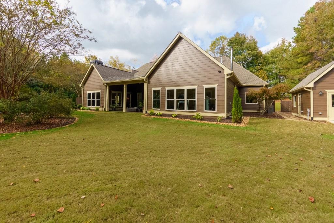
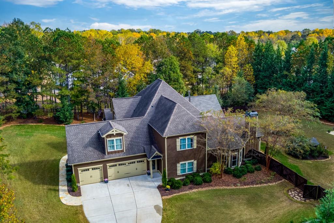
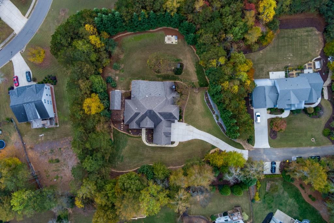
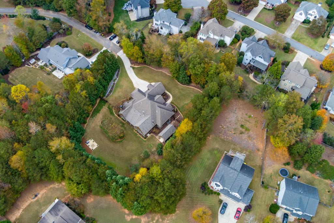
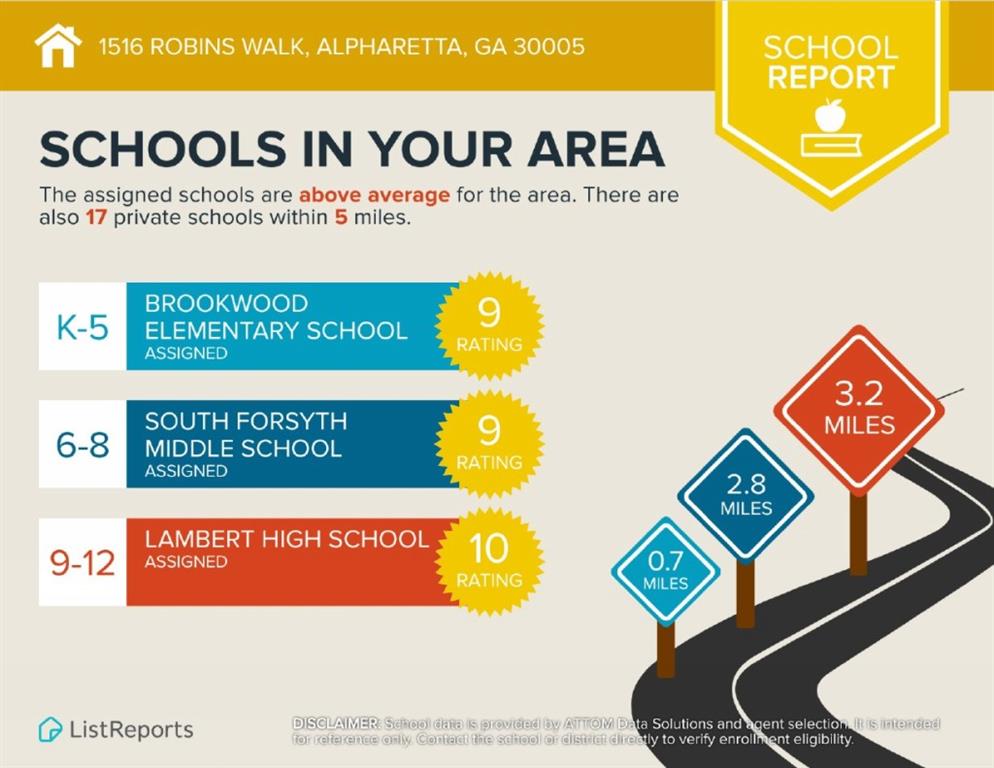
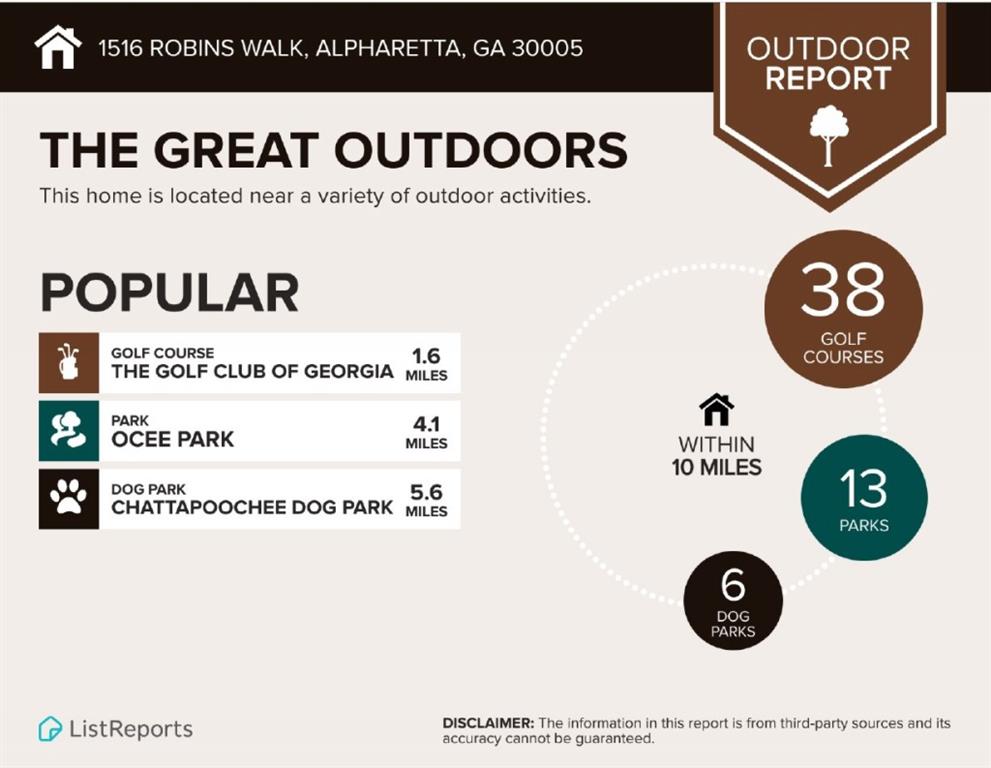
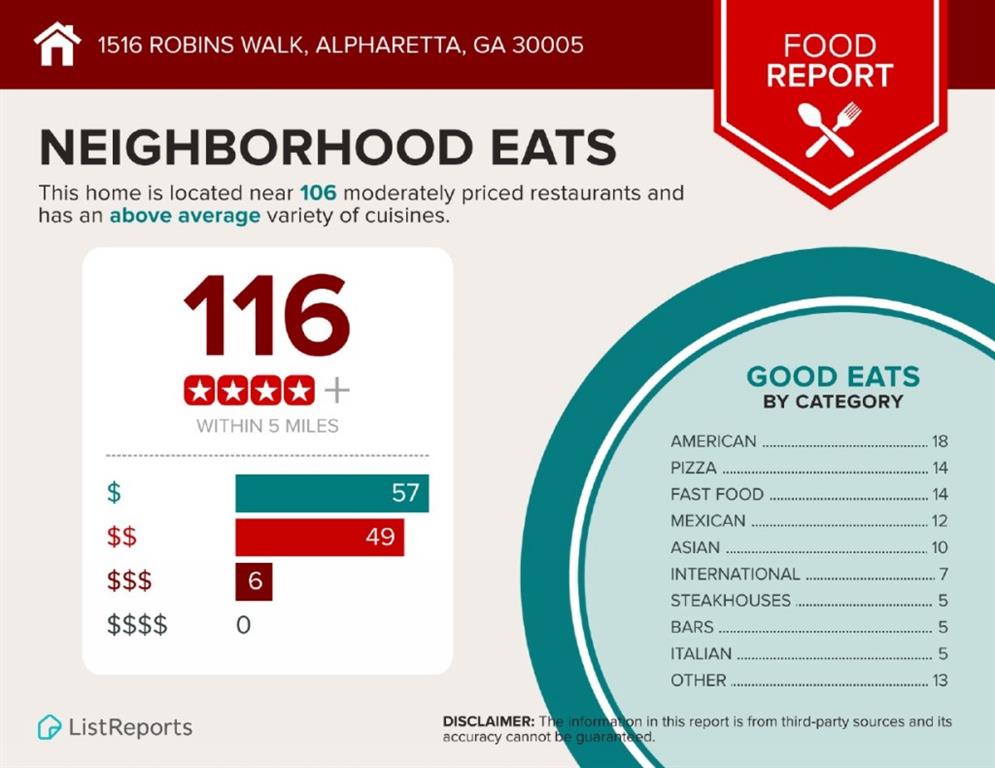
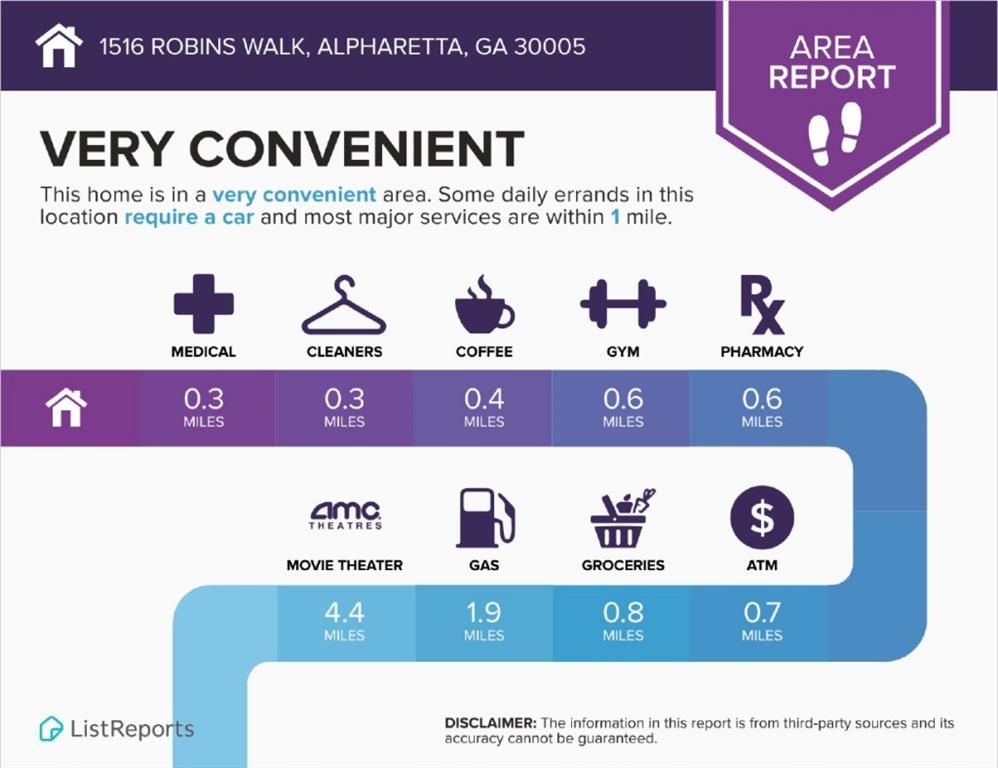
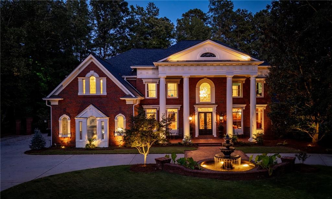
 MLS# 403750464
MLS# 403750464 