15245 Fairfax Lane Milton GA 30004, MLS# 361605299
Milton, GA 30004
- 6Beds
- 6Full Baths
- 2Half Baths
- N/A SqFt
- 2006Year Built
- 1.11Acres
- MLS# 361605299
- Residential
- Single Family Residence
- Active
- Approx Time on Market6 months, 20 days
- AreaN/A
- CountyFulton - GA
- Subdivision The Highlands at North Valley
Overview
Welcome to 15425 Fairfax Lane, an exquisite luxury property nestled in the prestigious Highlands at North Valley of Milton. Situated on a sprawling 1+-acre lot on a tranquil cul-de-sac, this residence offers the epitome of refined living. As you approach, you're greeted by a covered front porch with a distinctive blue ceiling and double doors, setting the tone for the elegance that awaits within. Step inside to discover a grand two-story foyer, flanked by a sophisticated dining room and a fireside office boasting serene views of the front yard. The heart of the home is the fireside living room, adorned with built-ins for ample storage and display. The recently updated kitchen is a chef's dream, featuring crisp white cabinetry, a walk-in pantry, and an island, all overlooking the breakfast area and a cozy keeping room adorned with beamed ceilings. Step outside to find two back porches, including a screened-in retreat with a fireplace, connected by a deck walkway. A side entry hallway leads to a convenient planning center, laundry room, access to the 3-car garage, and a powder room, while a back staircase provides easy access to the upper level. The main level also boasts a luxurious primary suite, complete with a fireplace, tray ceilings, a spa-like bathroom, and a large walk-in closet with custom shelving. Upstairs, five ensuite bedrooms and a bonus room offer ample space for family and guests. The terrace level is an entertainer's delight, featuring a game room, bar, living room, and powder room, all leading to a deck and patio overlooking the backyard oasis. Here, you'll find an outdoor firepit, pool, spa, and your own private putting green, creating a resort-like atmosphere right at home. Additional highlights include a pergola over the outdoor grilling area with built-in amenities, perfect for alfresco dining and entertaining. With its award-winning school district and proximity to Bell Memorial Park, Crabapple, downtown Alpharetta, high-end shopping at Avalon, and more, this property offers luxury, comfort, and convenience in one exceptional package. PRICED AT APPRAISED VALUE.
Association Fees / Info
Hoa: Yes
Hoa Fees Frequency: Annually
Hoa Fees: 300
Community Features: None
Bathroom Info
Main Bathroom Level: 1
Halfbaths: 2
Total Baths: 8.00
Fullbaths: 6
Room Bedroom Features: Master on Main
Bedroom Info
Beds: 6
Building Info
Habitable Residence: Yes
Business Info
Equipment: Irrigation Equipment
Exterior Features
Fence: Back Yard, Fenced, Wood
Patio and Porch: Covered, Deck, Front Porch, Patio
Exterior Features: Gas Grill, Private Yard
Road Surface Type: Asphalt
Pool Private: Yes
County: Fulton - GA
Acres: 1.11
Pool Desc: Gunite, Heated, In Ground, Private, Salt Water
Fees / Restrictions
Financial
Original Price: $2,500,000
Owner Financing: Yes
Garage / Parking
Parking Features: Attached, Driveway, Garage
Green / Env Info
Green Energy Generation: None
Handicap
Accessibility Features: None
Interior Features
Security Ftr: Smoke Detector(s)
Fireplace Features: Keeping Room, Living Room, Master Bedroom, Other Room, Outside
Levels: Two
Appliances: Dishwasher, Double Oven, Gas Cooktop, Microwave, Refrigerator
Laundry Features: Laundry Room, Main Level, Sink, Upper Level
Interior Features: Beamed Ceilings, Bookcases, Cathedral Ceiling(s), Coffered Ceiling(s), Double Vanity, Entrance Foyer 2 Story, High Ceilings 9 ft Upper, High Ceilings 10 ft Main, Tray Ceiling(s), Walk-In Closet(s), Wet Bar
Flooring: Carpet, Hardwood
Spa Features: Private
Lot Info
Lot Size Source: Public Records
Lot Features: Back Yard, Front Yard, Landscaped, Level, Private
Lot Size: x
Misc
Property Attached: No
Home Warranty: Yes
Open House
Other
Other Structures: Outdoor Kitchen,Pergola
Property Info
Construction Materials: Fiber Cement, Stone
Year Built: 2,006
Property Condition: Resale
Roof: Wood
Property Type: Residential Detached
Style: Cape Cod, Traditional
Rental Info
Land Lease: Yes
Room Info
Kitchen Features: Breakfast Room, Cabinets White, Eat-in Kitchen, Keeping Room, Kitchen Island, Pantry Walk-In, Stone Counters
Room Master Bathroom Features: Double Vanity,Separate Tub/Shower
Room Dining Room Features: Butlers Pantry,Separate Dining Room
Special Features
Green Features: None
Special Listing Conditions: None
Special Circumstances: None
Sqft Info
Building Area Total: 7939
Building Area Source: Builder
Tax Info
Tax Amount Annual: 11549
Tax Year: 2,023
Tax Parcel Letter: 22-4720-0478-026-3
Unit Info
Utilities / Hvac
Cool System: Ceiling Fan(s), Central Air
Electric: Other
Heating: Forced Air, Natural Gas
Utilities: Underground Utilities
Sewer: Septic Tank
Waterfront / Water
Water Body Name: None
Water Source: Public
Waterfront Features: None
Directions
GA 400 N. to Windward Parkway. Go west about 7 miles. Turn left on Thompson. Right on Dinsmore. Right on Fairfax Lane. Home is on right in cul-de-sac.Listing Provided courtesy of Atlanta Fine Homes Sotheby's International
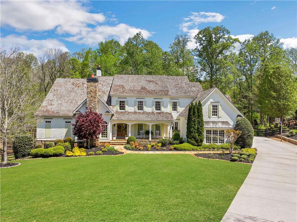
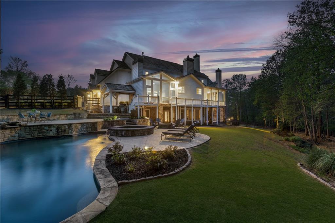
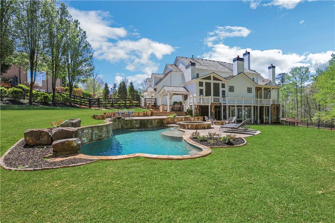
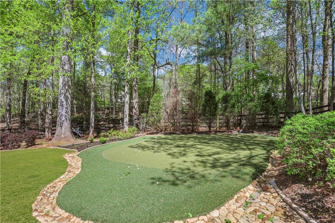
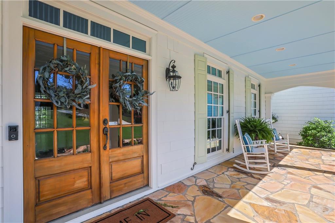
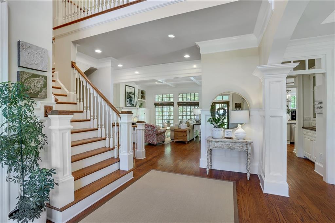
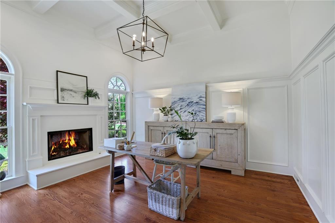
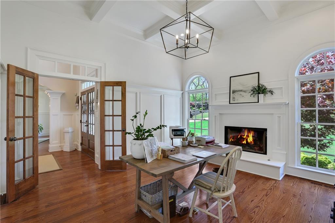
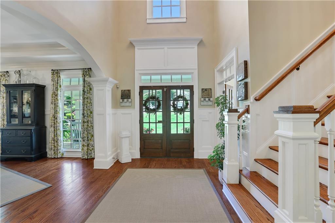
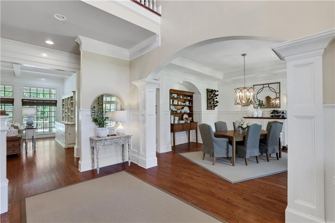
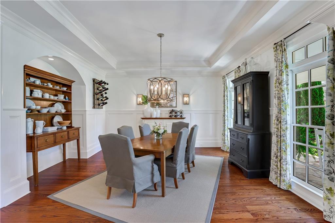
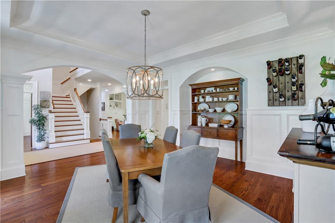
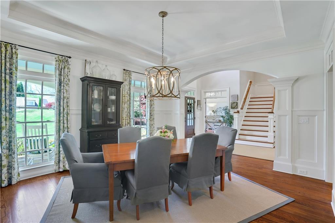
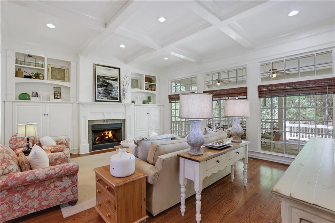
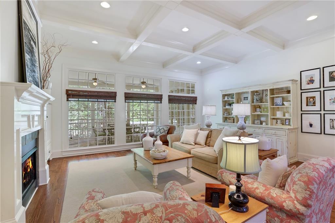
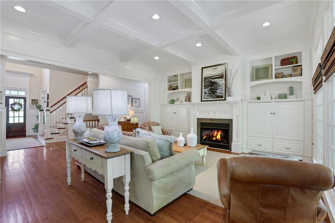
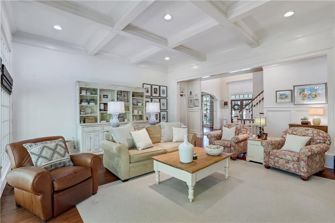
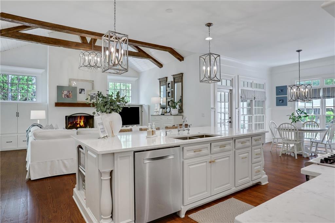
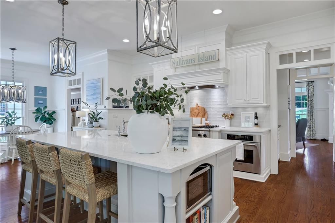
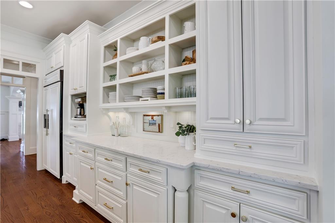
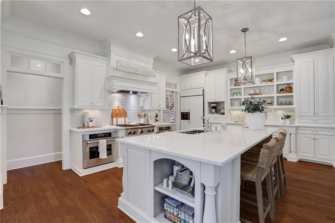
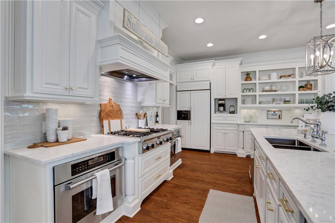
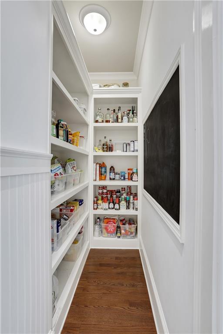
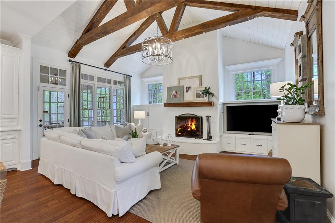
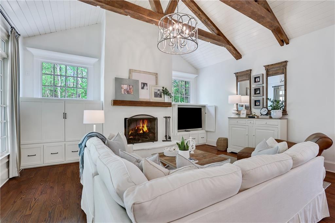
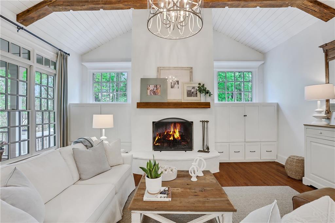
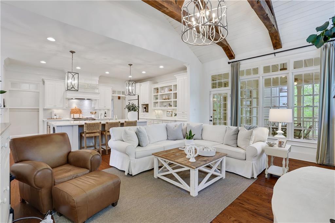
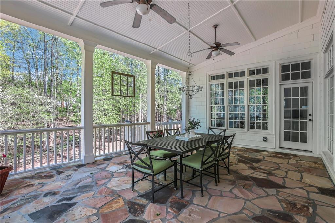
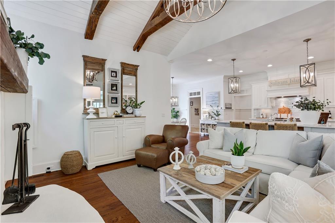
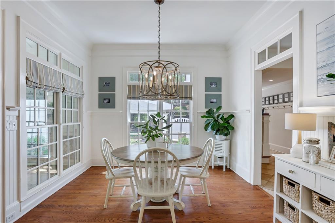
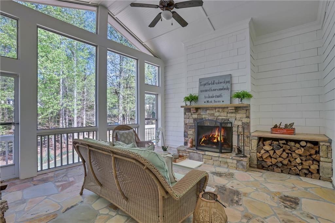
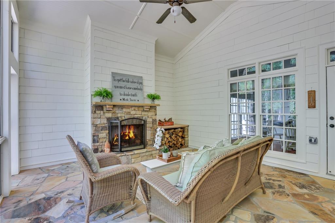
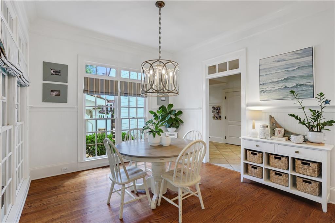
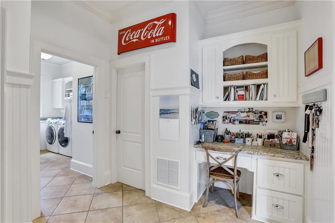
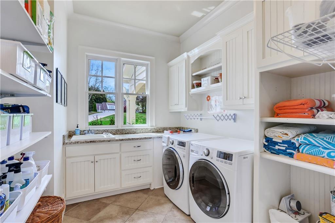
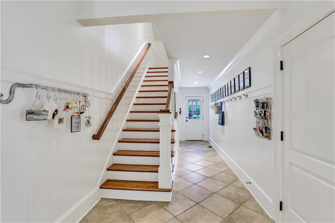
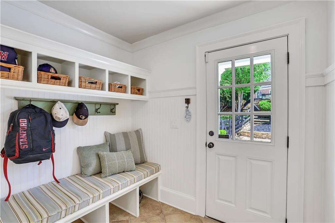
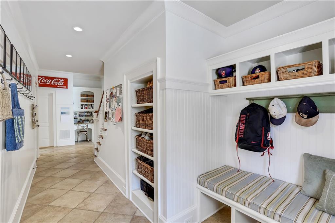
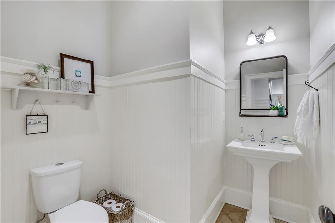
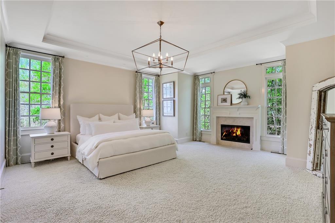
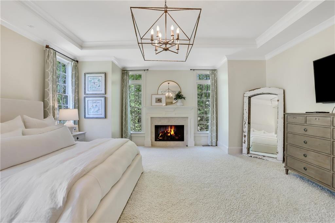
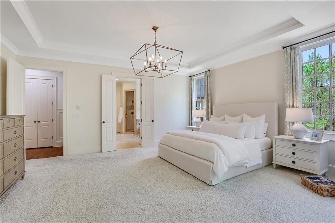
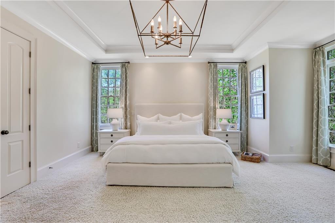
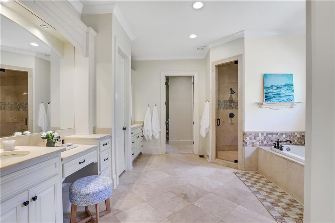
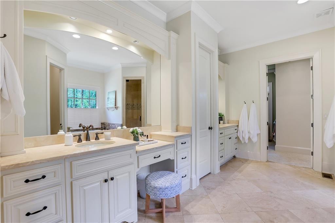
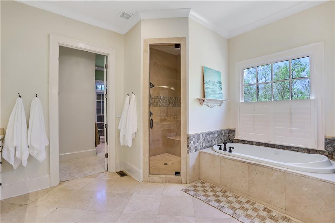
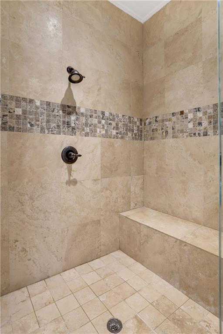
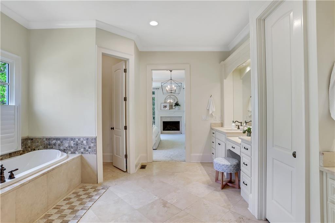
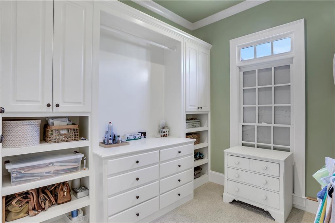
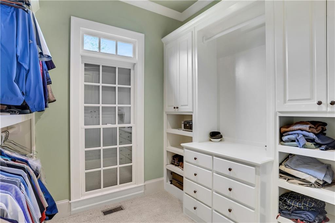
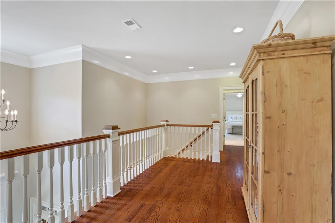
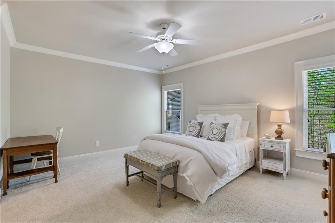
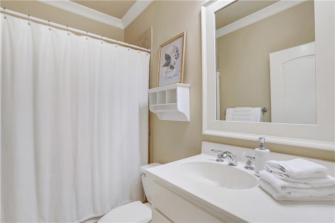
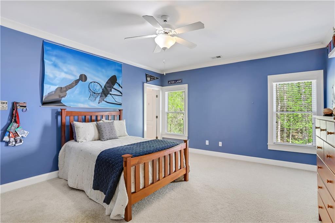
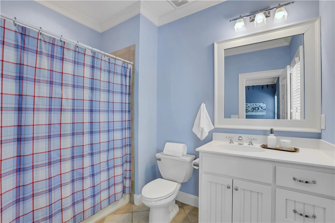
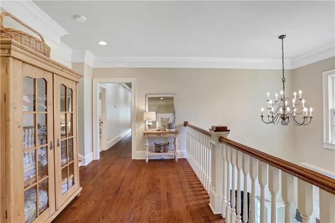
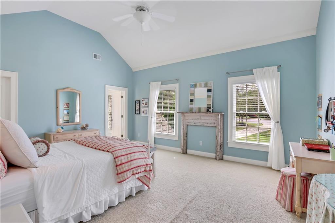
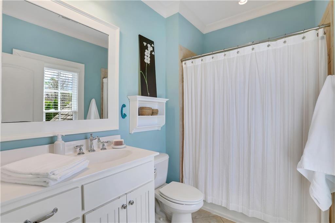
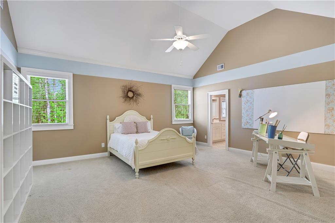
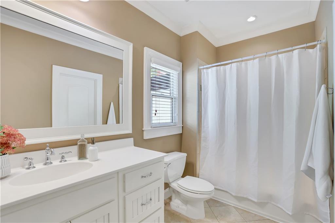
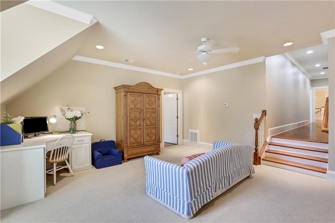
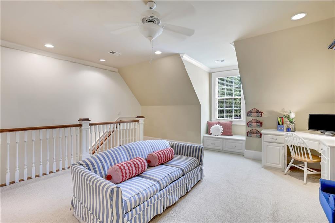
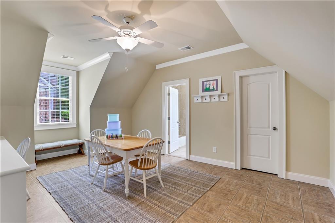
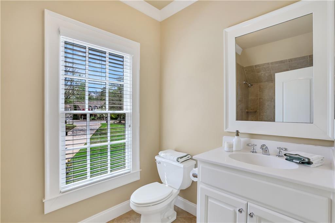
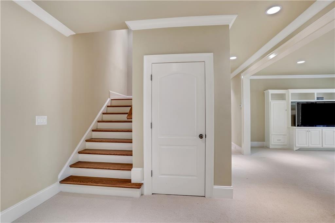
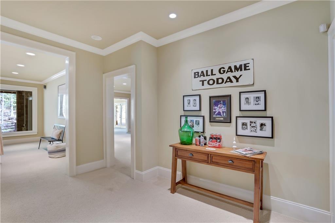
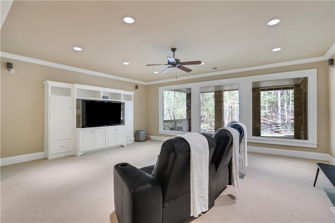
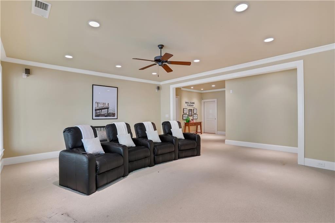
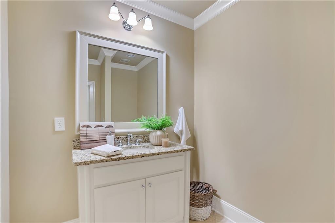
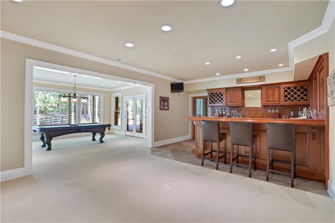
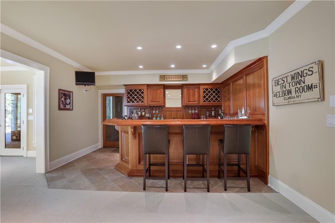
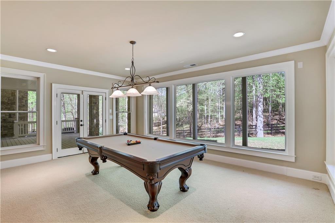
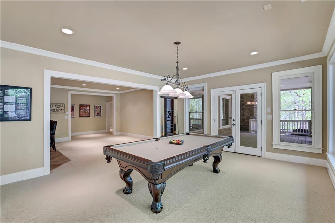
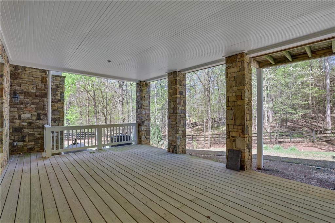
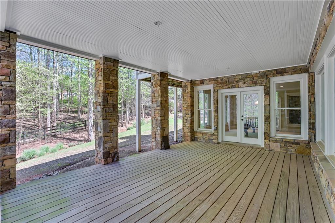
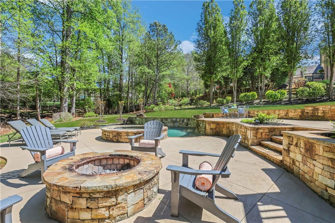
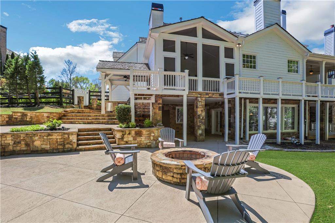
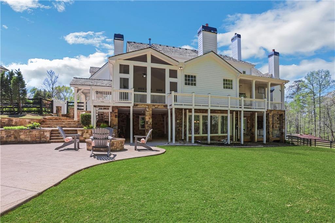
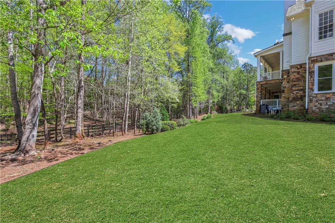
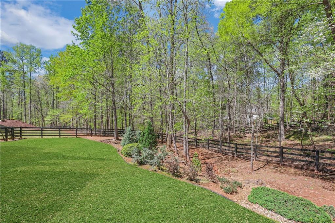
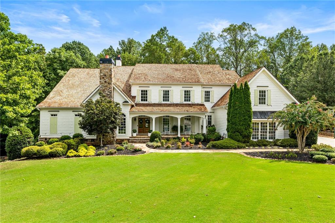
 MLS# 392066054
MLS# 392066054