15390 Laurel Grove Drive Alpharetta GA 30004, MLS# 360089825
Alpharetta, GA 30004
- 6Beds
- 4Full Baths
- 1Half Baths
- N/A SqFt
- 1991Year Built
- 1.00Acres
- MLS# 360089825
- Residential
- Single Family Residence
- Active
- Approx Time on Market7 months, 5 days
- AreaN/A
- CountyFulton - GA
- Subdivision Laurel Grove
Overview
Welcome to 15390 Laurel Grove Drive, where stunning meets traditional charm in the heart of Milton. This exquisite two-story, three-sided brick home sits nestled in the prestigious Laurel Grove Swim/Tennis community on nearly an acre of wooded serenity. Boasting 6 bedrooms and 4.5 baths, this home is move-in ready and waiting to embrace its new owners. Upon entry, be greeted by the grandeur of a two-story foyer, leading seamlessly to the adjacent living and dining areas. The kitchen is a chef's dream, featuring stone countertops, crisp white cabinets, stainless steel appliances, a pantry, and a convenient butlers pantry. Overlooking the cozy family room with a fireplace, the eat-in breakfast area opens to a screened-in porch, providing the perfect outdoor retreat for relaxation and gatherings. The main level also hosts a spacious master suite, complete with his and her closets and a luxurious master bath featuring a soaking tub. Hardwood flooring throughout adds an elegant touch to the homes aesthetic. Upstairs, discover four bedrooms, including two Jack and Jill suites, perfect for accommodating family or guests. The lower level of this home is an entertainers delight, boasting a sprawling daylight terrace level with additional living space. A family room with fireplace, game room, office, bar, craft, and media room await your enjoyment, along with an additional bedroom and full bath. Convenience is key with a large laundry room located on the main level. Outside, a private deck overlooks the fenced wooded backyard, offering a serene retreat for outdoor activities and relaxation. This home truly offers an abundance of living space and is perfect for families seeking the utmost in comfort and convenience. With its sought-after location in Milton's prestigious school district, proximity to parks, sporting events, and trails, and the allure of Laurel Grove Swim/Tennis community, 15390 Laurel Grove Drive wont stay on the market for long. Dont miss your chance to make this stunning residence your own!
Association Fees / Info
Hoa: Yes
Hoa Fees Frequency: Annually
Hoa Fees: 742
Community Features: Homeowners Assoc, Near Schools, Near Trails/Greenway, Pool, Street Lights, Tennis Court(s)
Association Fee Includes: Swim, Tennis
Bathroom Info
Main Bathroom Level: 1
Halfbaths: 1
Total Baths: 5.00
Fullbaths: 4
Room Bedroom Features: Master on Main, Sitting Room
Bedroom Info
Beds: 6
Building Info
Habitable Residence: Yes
Business Info
Equipment: None
Exterior Features
Fence: Fenced
Patio and Porch: Covered, Deck, Front Porch, Patio
Exterior Features: Rear Stairs
Road Surface Type: Paved
Pool Private: No
County: Fulton - GA
Acres: 1.00
Pool Desc: None
Fees / Restrictions
Financial
Original Price: $999,900
Owner Financing: Yes
Garage / Parking
Parking Features: Attached, Garage
Green / Env Info
Green Energy Generation: None
Handicap
Accessibility Features: None
Interior Features
Security Ftr: None
Fireplace Features: Basement, Family Room, Gas Starter
Levels: Two
Appliances: Dishwasher, Electric Range
Laundry Features: Laundry Room, Main Level
Interior Features: Cathedral Ceiling(s), Double Vanity, Entrance Foyer 2 Story, High Ceilings 9 ft Main, High Ceilings 10 ft Main, His and Hers Closets, Tray Ceiling(s), Walk-In Closet(s)
Flooring: Carpet, Ceramic Tile, Hardwood
Spa Features: None
Lot Info
Lot Size Source: Public Records
Lot Features: Back Yard, Front Yard, Wooded
Misc
Property Attached: No
Home Warranty: Yes
Open House
Other
Other Structures: None
Property Info
Construction Materials: Brick 3 Sides
Year Built: 1,991
Property Condition: Resale
Roof: Composition
Property Type: Residential Detached
Style: Traditional
Rental Info
Land Lease: Yes
Room Info
Kitchen Features: Breakfast Bar, Cabinets White, Eat-in Kitchen, Kitchen Island, Laminate Counters, Pantry, Stone Counters, View to Family Room
Room Master Bathroom Features: Double Vanity,Separate His/Hers,Separate Tub/Showe
Room Dining Room Features: Butlers Pantry
Special Features
Green Features: None
Special Listing Conditions: None
Special Circumstances: Investor Owned
Sqft Info
Building Area Total: 3644
Building Area Source: Public Records
Tax Info
Tax Amount Annual: 7789
Tax Year: 2,023
Tax Parcel Letter: 22-4711-0477-007-5
Unit Info
Utilities / Hvac
Cool System: Ceiling Fan(s), Central Air
Electric: 110 Volts
Heating: Forced Air, Natural Gas
Utilities: Electricity Available, Natural Gas Available, Water Available
Sewer: Septic Tank
Waterfront / Water
Water Body Name: None
Water Source: Public
Waterfront Features: None
Directions
Use GPS for directions!Listing Provided courtesy of Mark Spain Real Estate
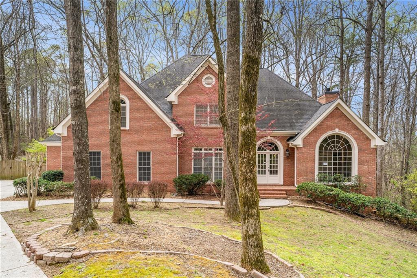
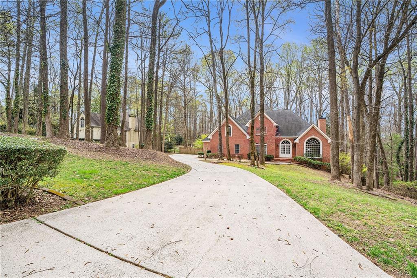
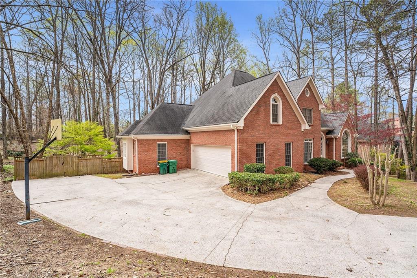
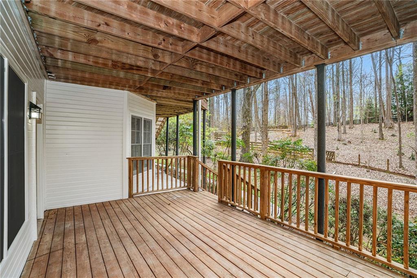
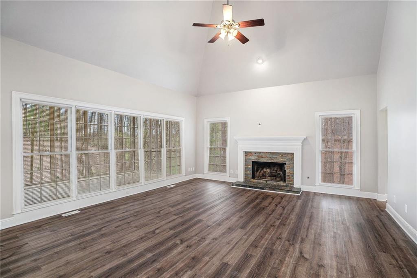
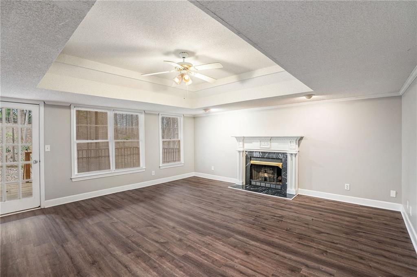
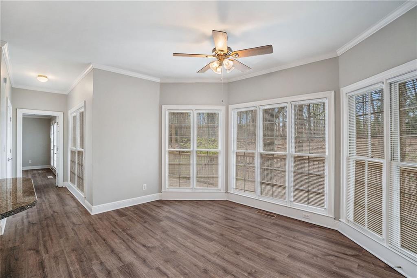
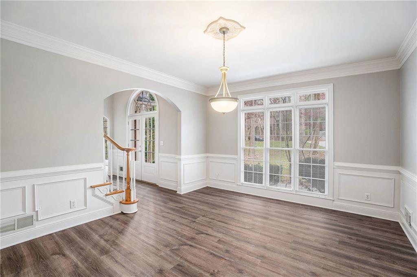
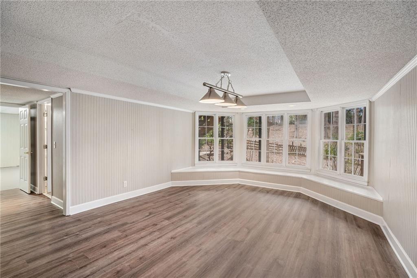
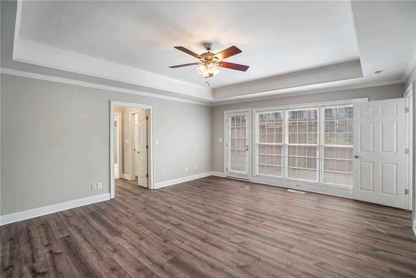
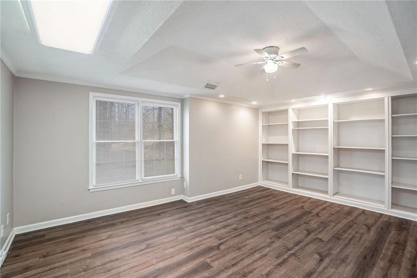
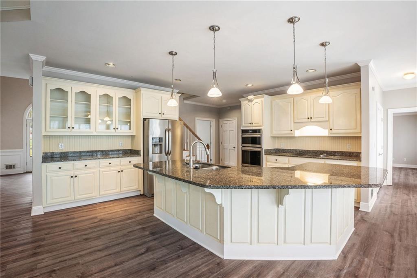
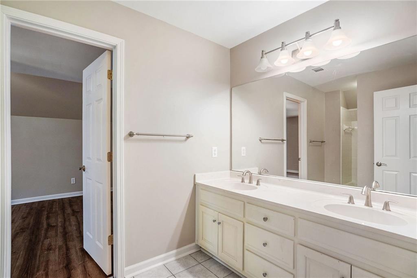
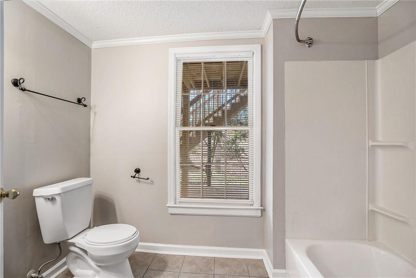
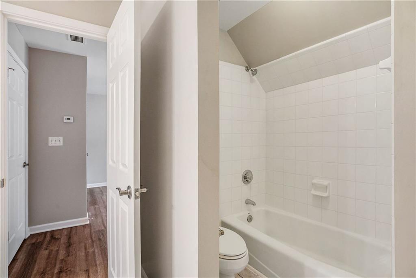
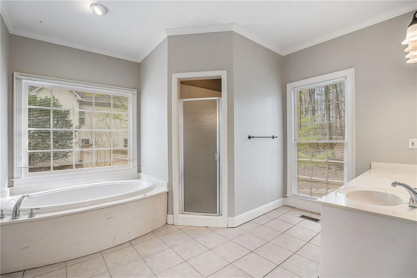
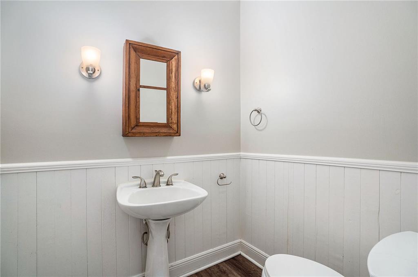
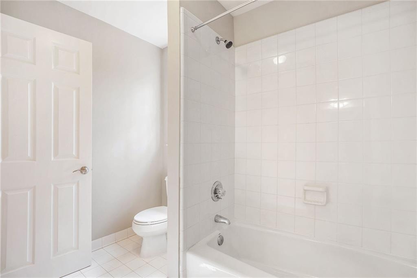
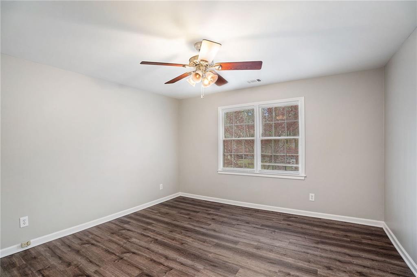
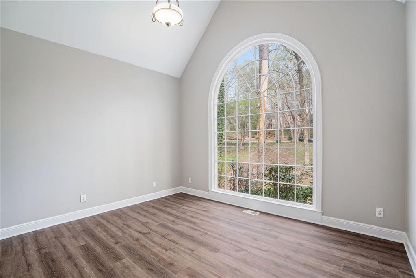
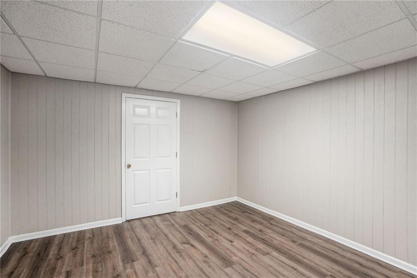
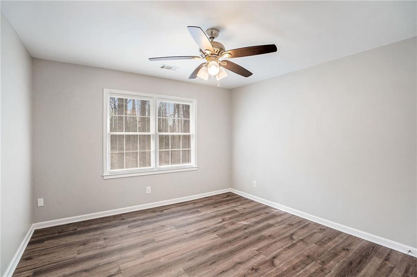
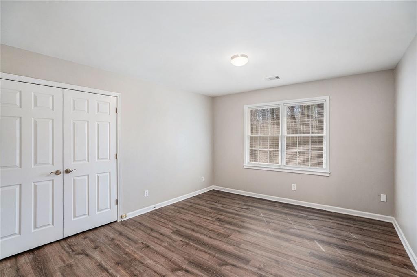
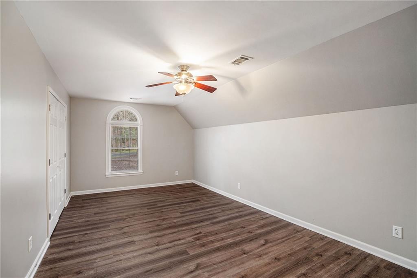
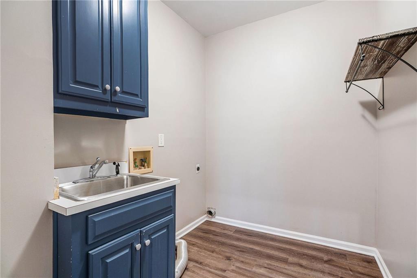
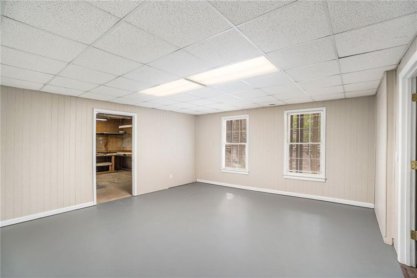
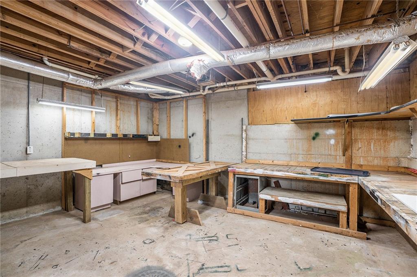
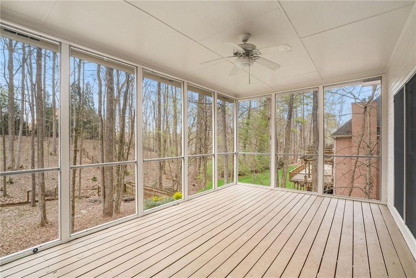
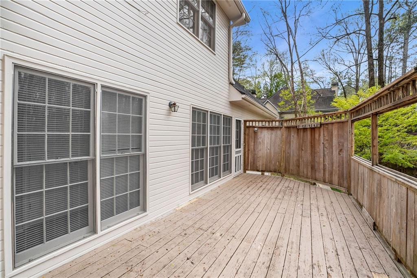
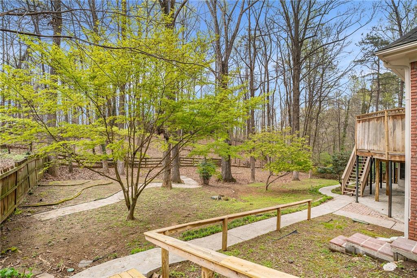
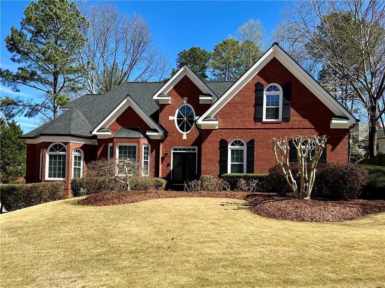
 MLS# 387471226
MLS# 387471226