155 Woodhaven Way Alpharetta GA 30009, MLS# 402092609
Alpharetta, GA 30009
- 3Beds
- 3Full Baths
- N/AHalf Baths
- N/A SqFt
- 1974Year Built
- 0.03Acres
- MLS# 402092609
- Residential
- Townhouse
- Active Under Contract
- Approx Time on Market2 months, 5 days
- AreaN/A
- CountyFulton - GA
- Subdivision Vantage Point
Overview
Back on the market at no fault of the seller! Have it all! A stone's throw to the shopping/ restaurants that downtown Alpharetta offers (0.8 miles). A beautiful community pool for the kids. And award winning schools in north Fulton. Upon entering the condo there is a half bathroom, and vaulted ceilings in the living room. The spacious living room hosts a gas starting/wood burning fireplace. Updated kitchen overlooks living room. Granite countertops with stainless steel appliances. The kitchen also overlooks a breakfast area that hosts the laundry room. Off of the kitchen you will find a walk out deck to a serene fenced in back yard. The second floor hosts the remaining bedrooms and bathrooms. Master bathroom hosts a walk in shower and a garden tub as well as plenty of counter space, and a walk in closet. The two additional bedrooms share a bathroom with a shower/tub combo. Must see to appreciate!
Association Fees / Info
Hoa: Yes
Hoa Fees Frequency: Monthly
Hoa Fees: 369
Community Features: Pool
Bathroom Info
Main Bathroom Level: 1
Total Baths: 3.00
Fullbaths: 3
Room Bedroom Features: Other
Bedroom Info
Beds: 3
Building Info
Habitable Residence: No
Business Info
Equipment: None
Exterior Features
Fence: None
Patio and Porch: Patio
Exterior Features: Courtyard, Private Entrance, Private Yard
Road Surface Type: Asphalt
Pool Private: No
County: Fulton - GA
Acres: 0.03
Pool Desc: None
Fees / Restrictions
Financial
Original Price: $425,000
Owner Financing: No
Garage / Parking
Parking Features: Attached, Carport, Driveway, Level Driveway
Green / Env Info
Green Energy Generation: None
Handicap
Accessibility Features: None
Interior Features
Security Ftr: None
Fireplace Features: Great Room
Levels: Two
Appliances: Dishwasher, Disposal, Electric Range, Microwave
Laundry Features: Main Level
Interior Features: Entrance Foyer, High Ceilings 10 ft Main
Flooring: Carpet, Ceramic Tile, Hardwood
Spa Features: None
Lot Info
Lot Size Source: Public Records
Lot Features: Landscaped, Level, Private
Lot Size: x
Misc
Property Attached: Yes
Home Warranty: No
Open House
Other
Other Structures: None
Property Info
Construction Materials: Frame
Year Built: 1,974
Property Condition: Resale
Roof: Composition
Property Type: Residential Attached
Style: Contemporary, Townhouse
Rental Info
Land Lease: No
Room Info
Kitchen Features: Breakfast Bar, Cabinets White, Keeping Room, Stone Counters, View to Family Room
Room Master Bathroom Features: Tub/Shower Combo,Other
Room Dining Room Features: Separate Dining Room
Special Features
Green Features: None
Special Listing Conditions: None
Special Circumstances: None
Sqft Info
Building Area Source: Not Available
Tax Info
Tax Amount Annual: 2065
Tax Year: 2,023
Tax Parcel Letter: 12-2711-0746-022-4
Unit Info
Num Units In Community: 1
Utilities / Hvac
Cool System: Ceiling Fan(s), Central Air
Electric: 110 Volts
Heating: Forced Air, Natural Gas
Utilities: Cable Available, Electricity Available, Natural Gas Available, Phone Available, Sewer Available, Underground Utilities
Sewer: Public Sewer
Waterfront / Water
Water Body Name: None
Water Source: Public
Waterfront Features: None
Directions
400 North to Haynes Bridge exit. Left off of exit onto Haynes Bridge. Left onto Woodhaven Way.Home will be on the right.Listing Provided courtesy of Exp Realty, Llc.
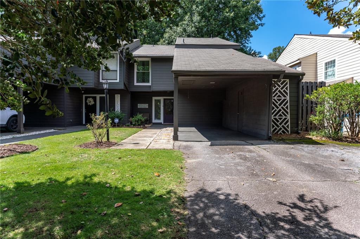
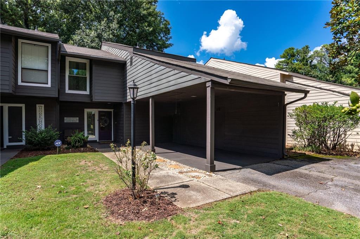
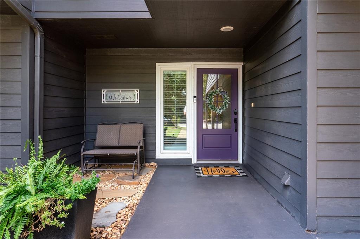
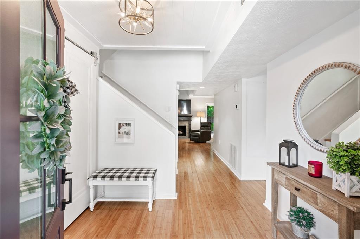
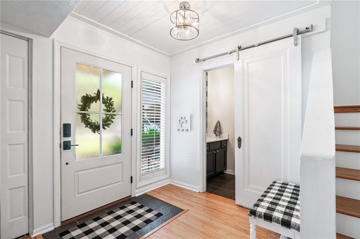
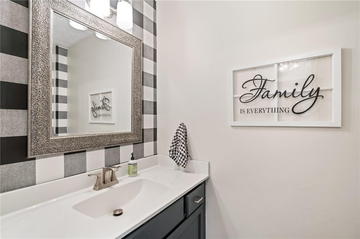
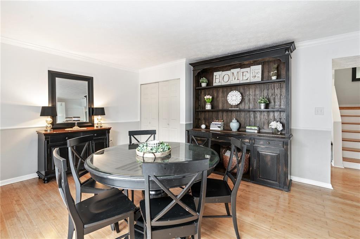
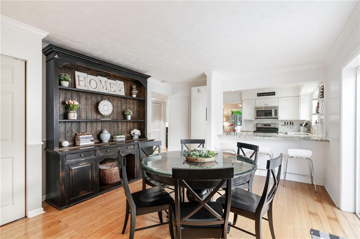
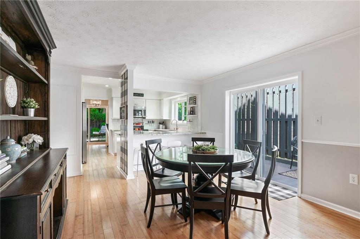
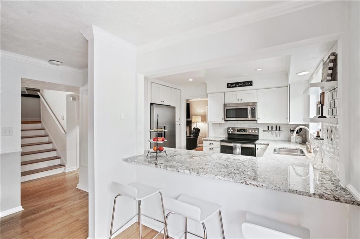
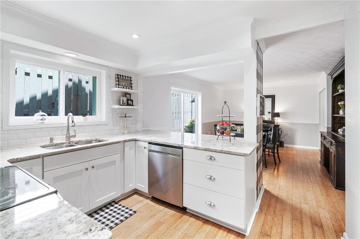
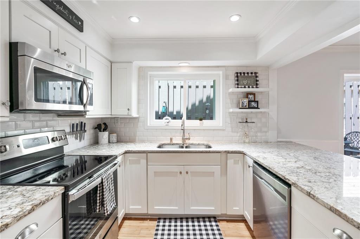
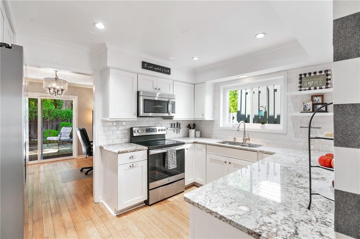
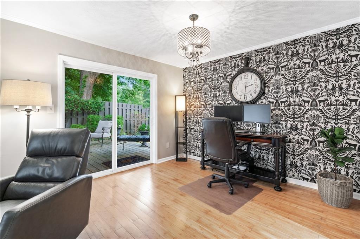
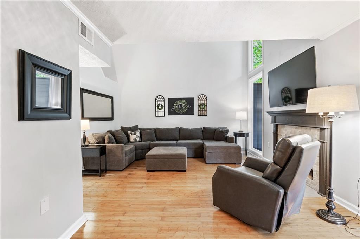
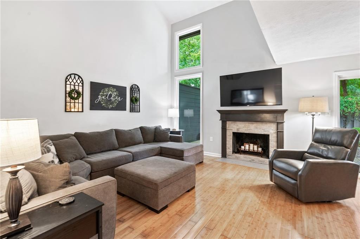
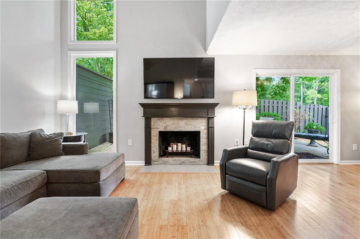
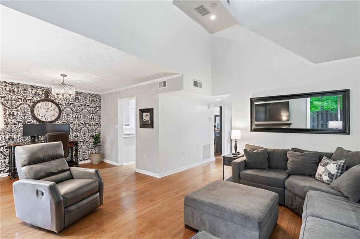
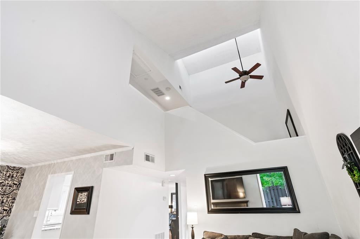
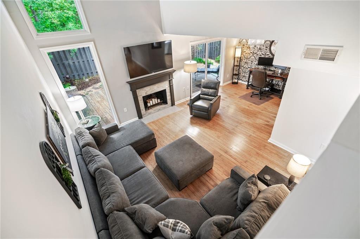
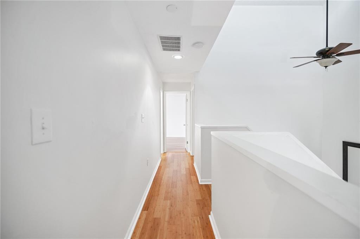
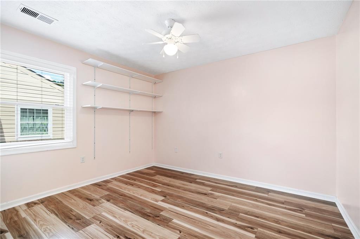
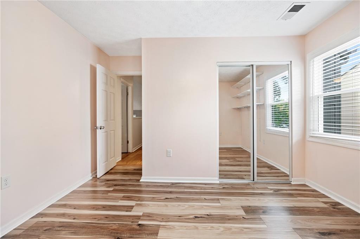
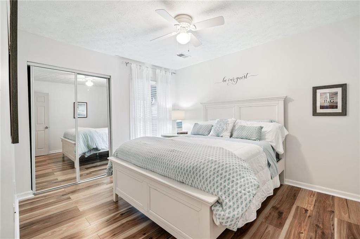
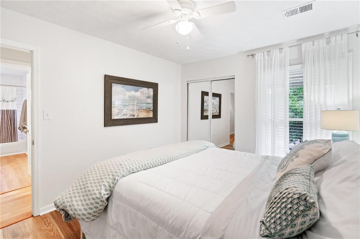
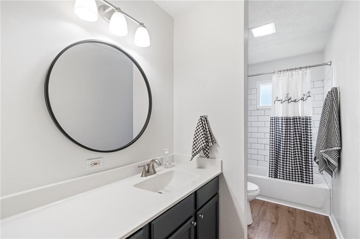
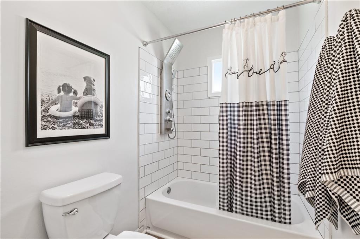
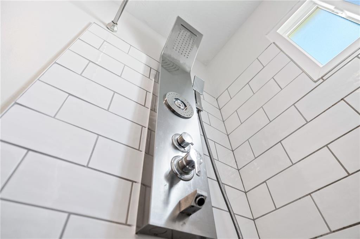
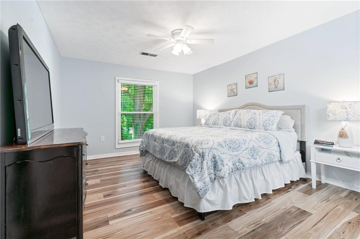
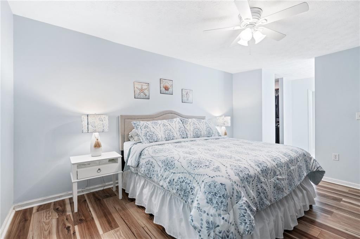
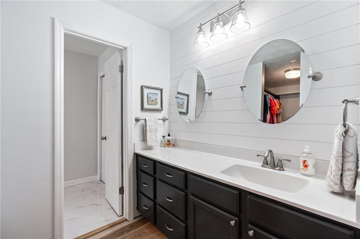
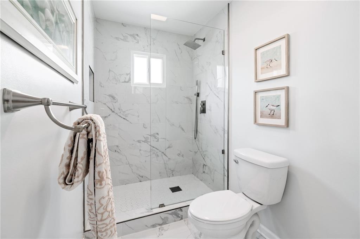
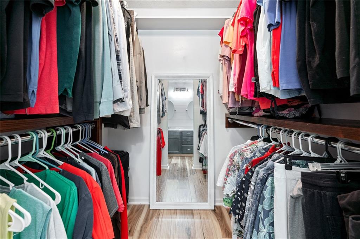
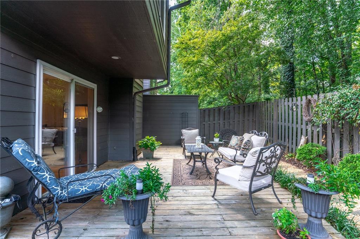
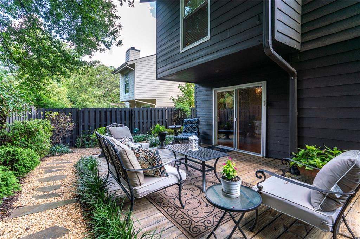
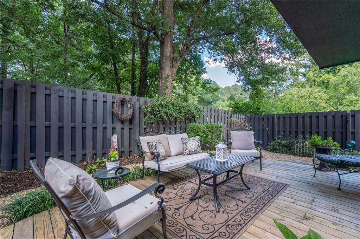
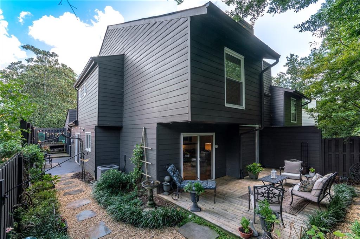
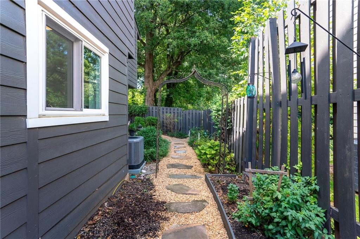
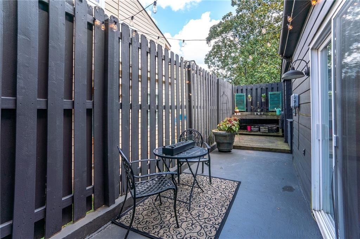
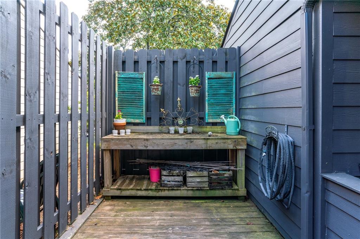
 Listings identified with the FMLS IDX logo come from
FMLS and are held by brokerage firms other than the owner of this website. The
listing brokerage is identified in any listing details. Information is deemed reliable
but is not guaranteed. If you believe any FMLS listing contains material that
infringes your copyrighted work please
Listings identified with the FMLS IDX logo come from
FMLS and are held by brokerage firms other than the owner of this website. The
listing brokerage is identified in any listing details. Information is deemed reliable
but is not guaranteed. If you believe any FMLS listing contains material that
infringes your copyrighted work please